"Structural Design" within Realm of Architecture exhibition by WHAT MUSEUM
The WHAT MUSEUM, hosted by Warehouse TERRADA, presents "Sense of Structure: From Horyuji Temple to the Universe," from April 26 to August 25, 2024.
This one-of-a-kind exhibition illuminates the world of Structural Design, a pioneering framework of architecture. It takes you on a journey from the world's oldest surviving wooden building, the five-storied Pagoda at Horyuji Temple, to the future with lunar base camps. With over 100 structural models from renowned architectural masterpieces, this exhibition is a celebration of the innovative field of "structural design," the backbone of building frameworks.
The WHAT MUSEUM, hosted by Warehouse TERRADA, presents "Sense of Structure: From Horyuji Temple to the Universe," from April 26 to August 25, 2024.
This one-of-a-kind exhibition illuminates the world of Structural Design, a pioneering framework of architecture. It takes you on a journey from the world's oldest surviving wooden building, the five-storied Pagoda at Horyuji Temple, to the future with lunar base camps. With over 100 structural models from renowned architectural masterpieces, this exhibition is a celebration of the innovative field of "structural design," the backbone of building frameworks.
While Japan boasts numerous globally acclaimed architects, the pivotal role of structural engineers often goes unnoticed. These engineers, crucial in realizing architects' visions by meticulously engaging with materials and the dynamics of forces such as gravity and wind, are instrumental in shaping structures that resonate with their era and society.
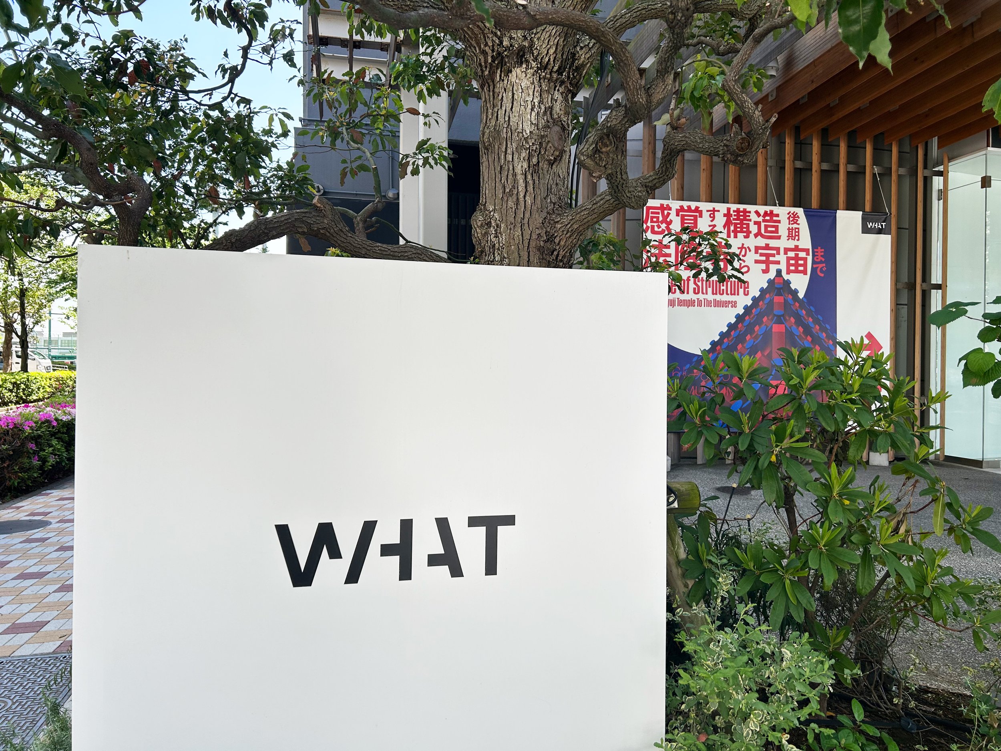
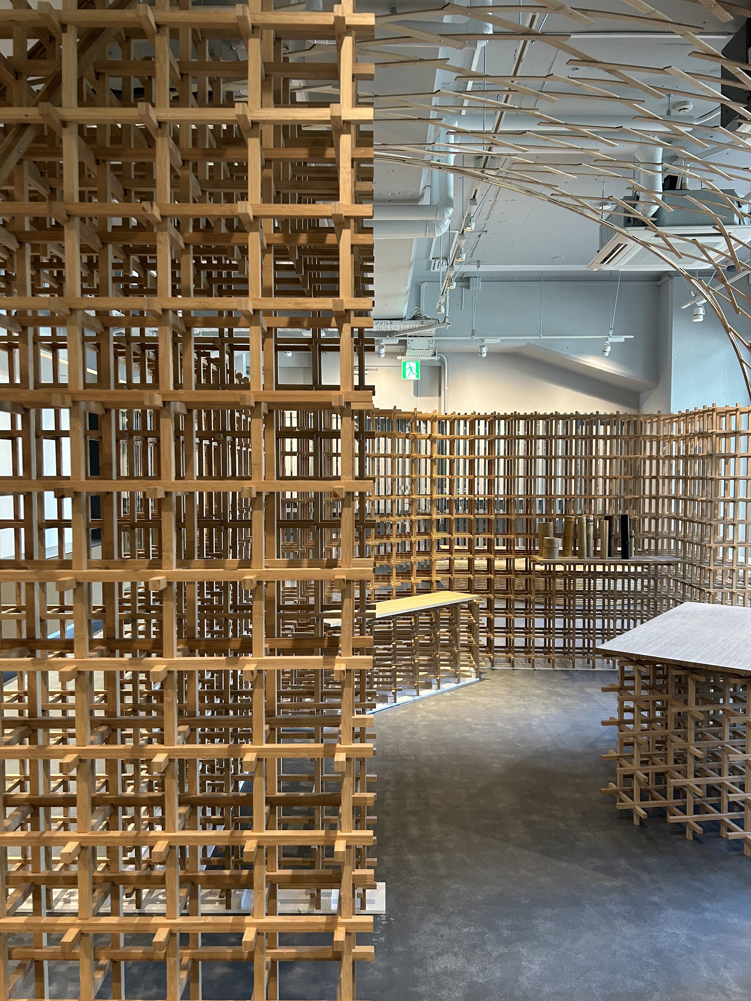
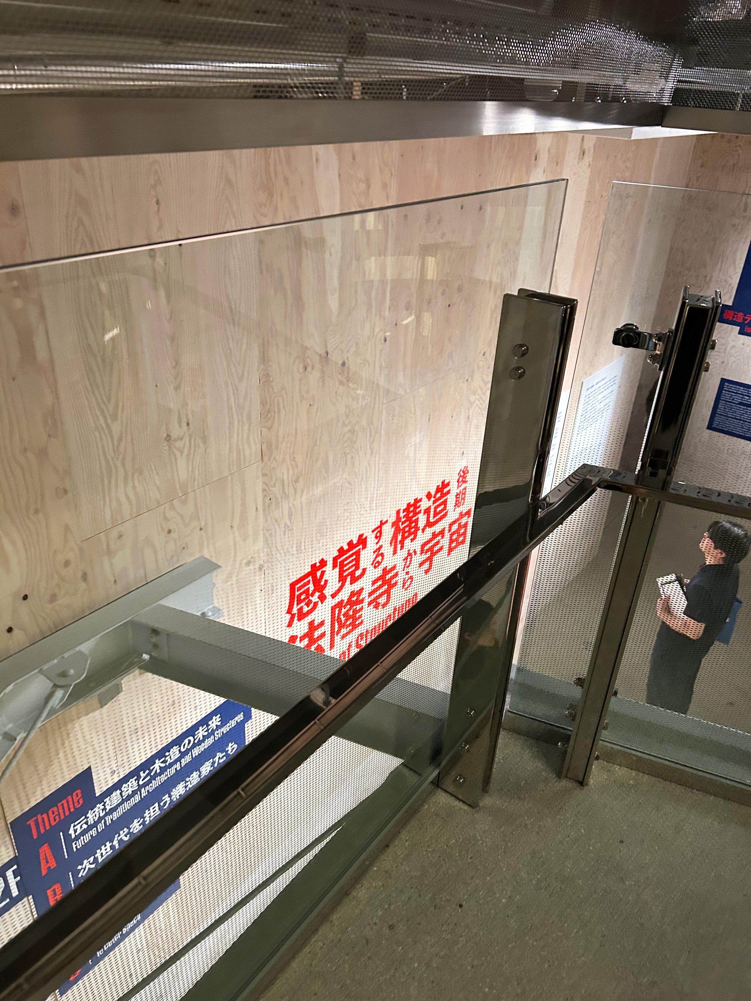
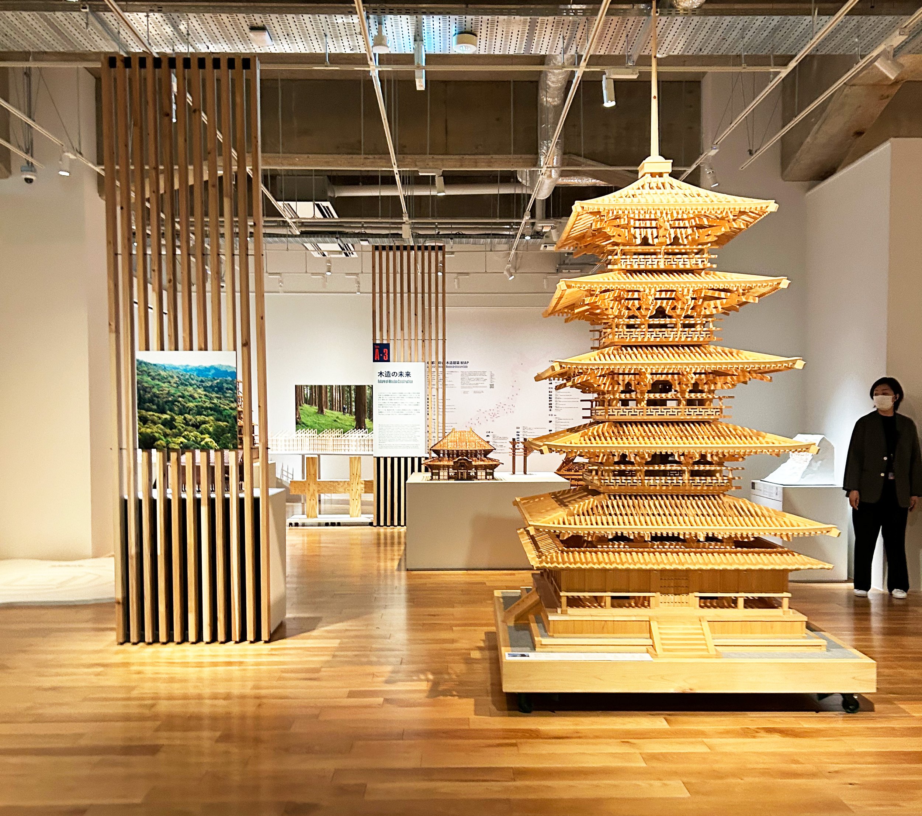
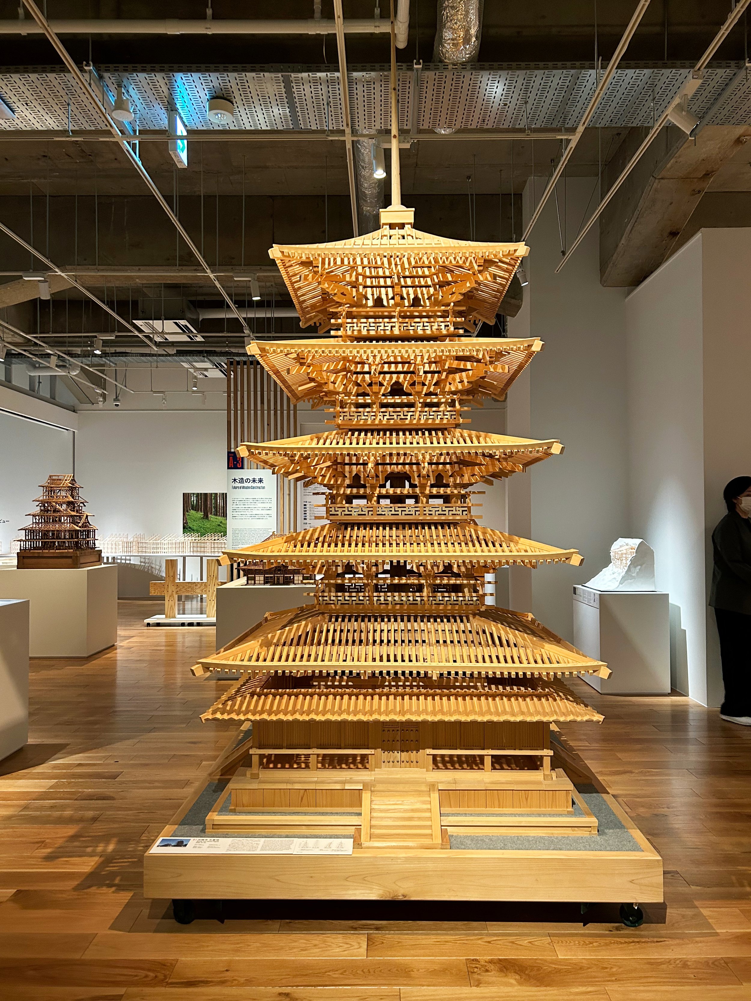
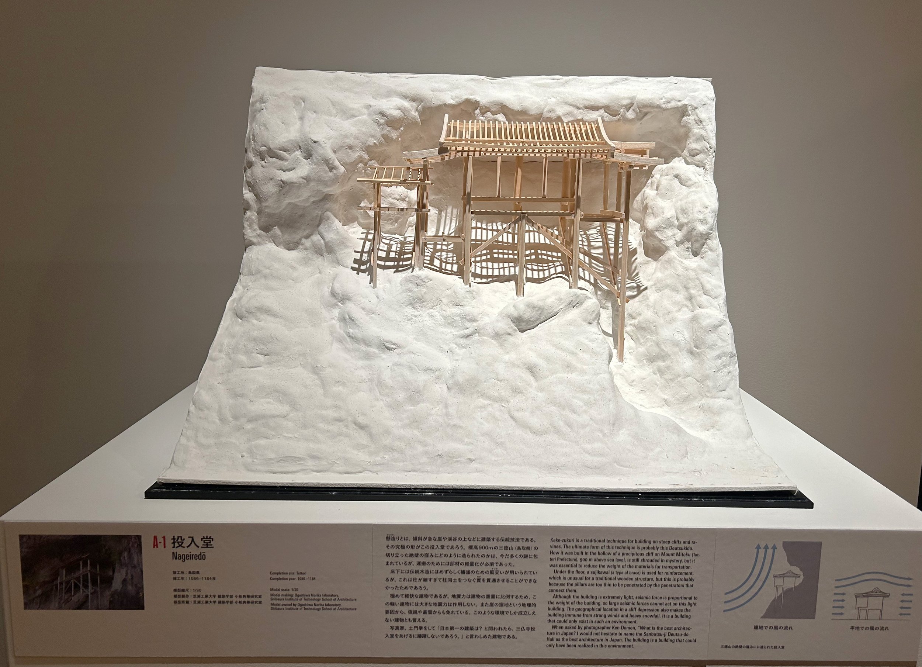
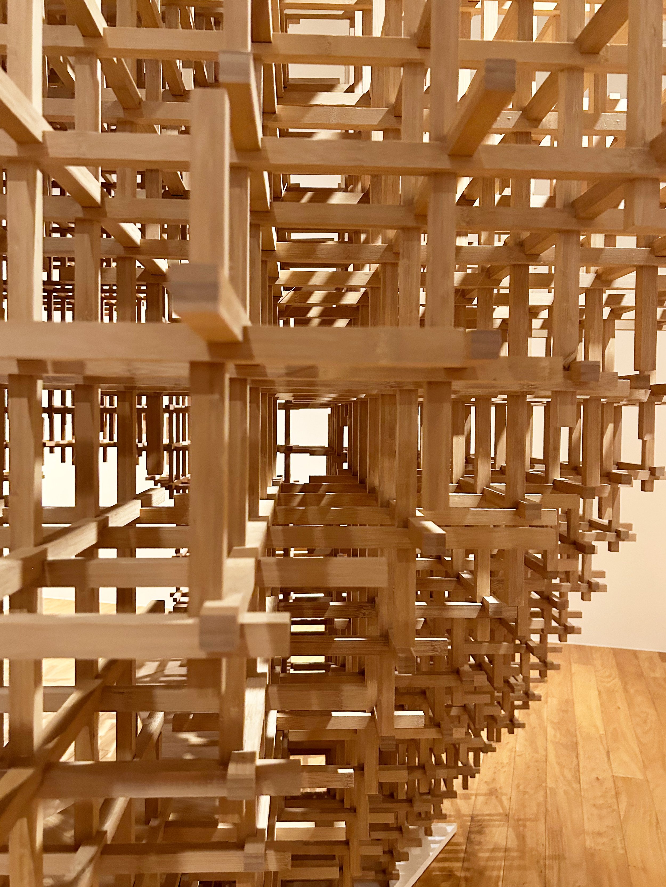
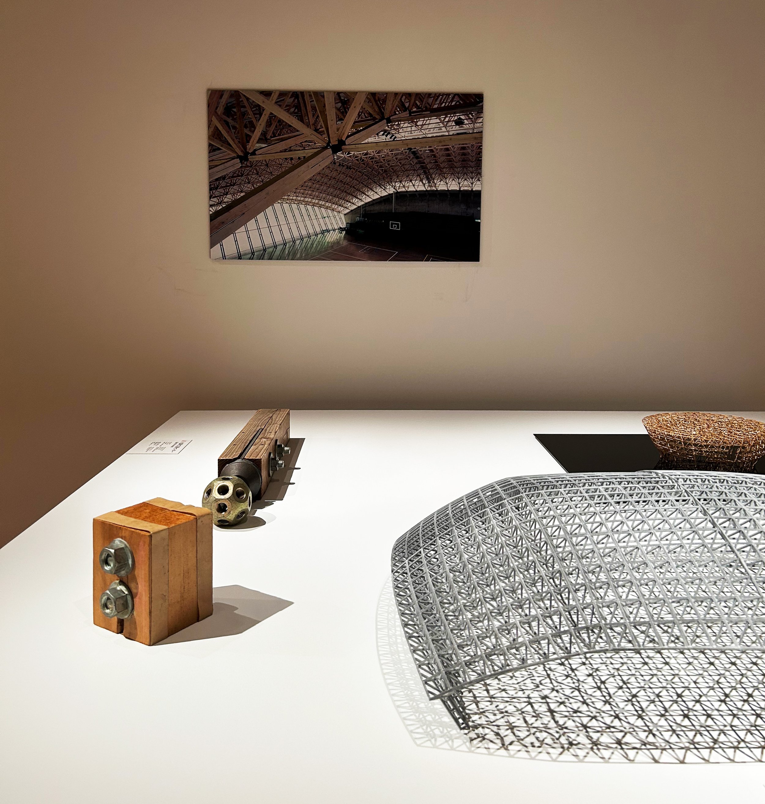
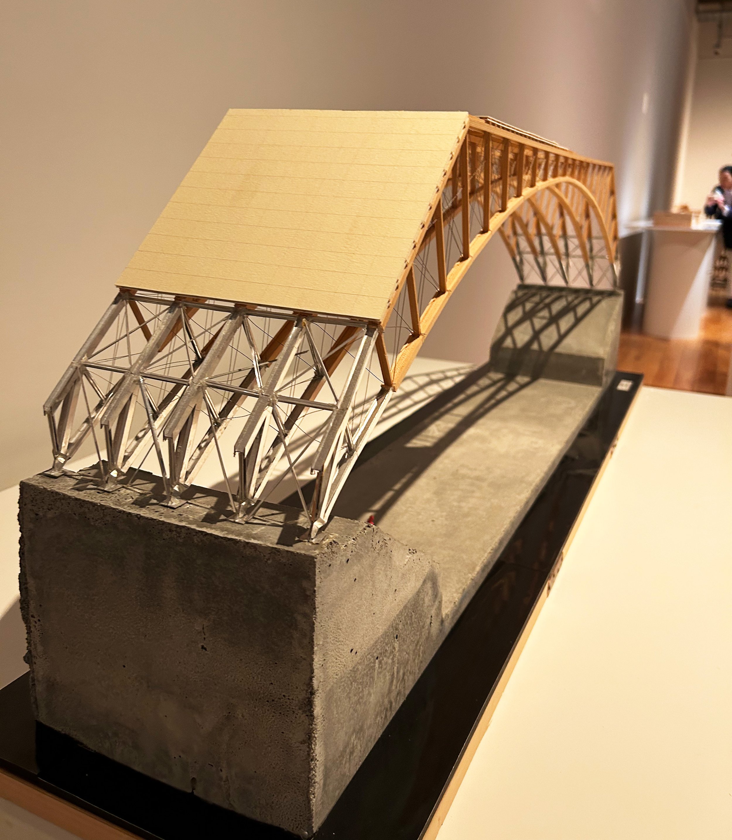
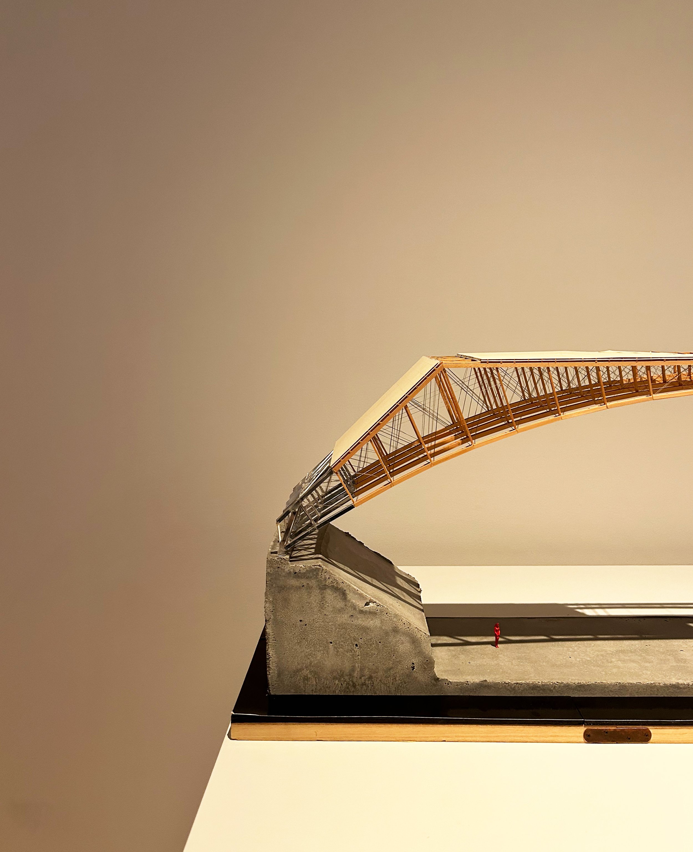
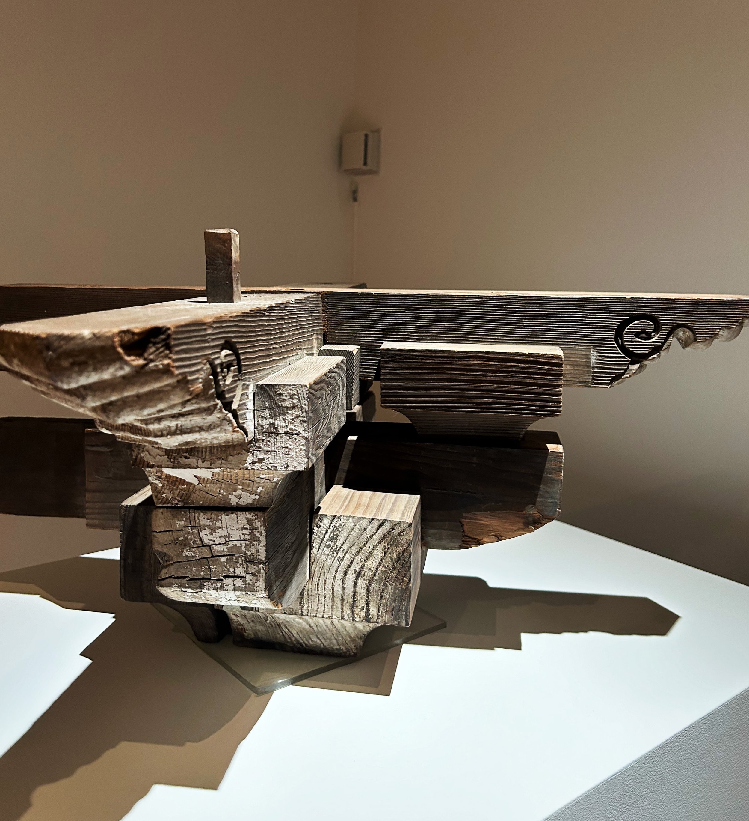
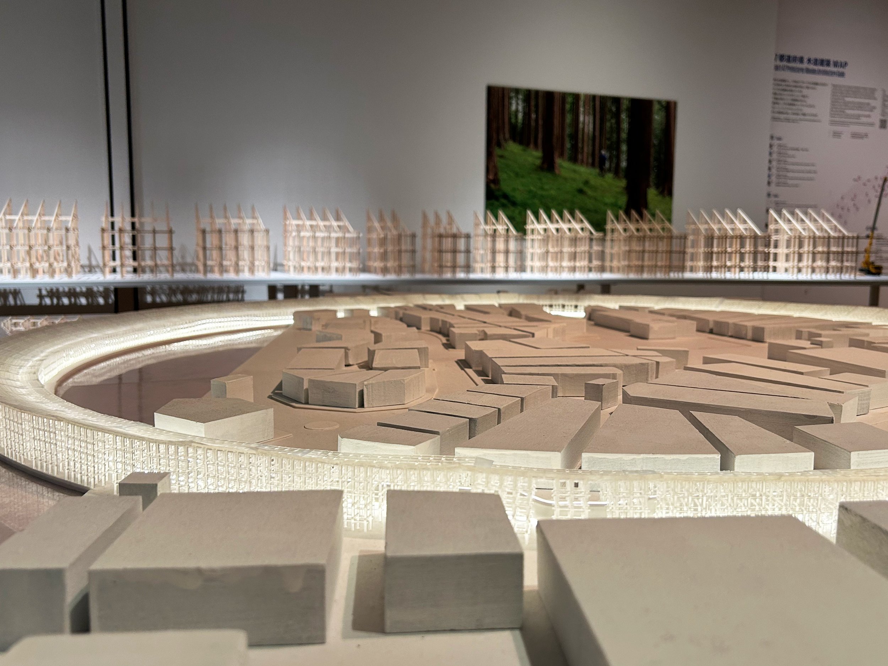
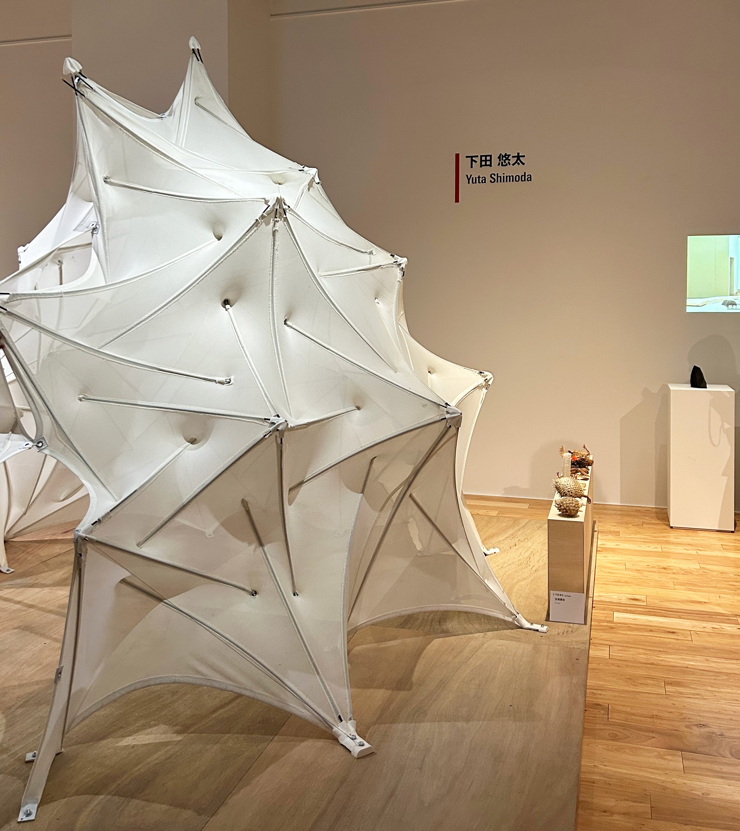
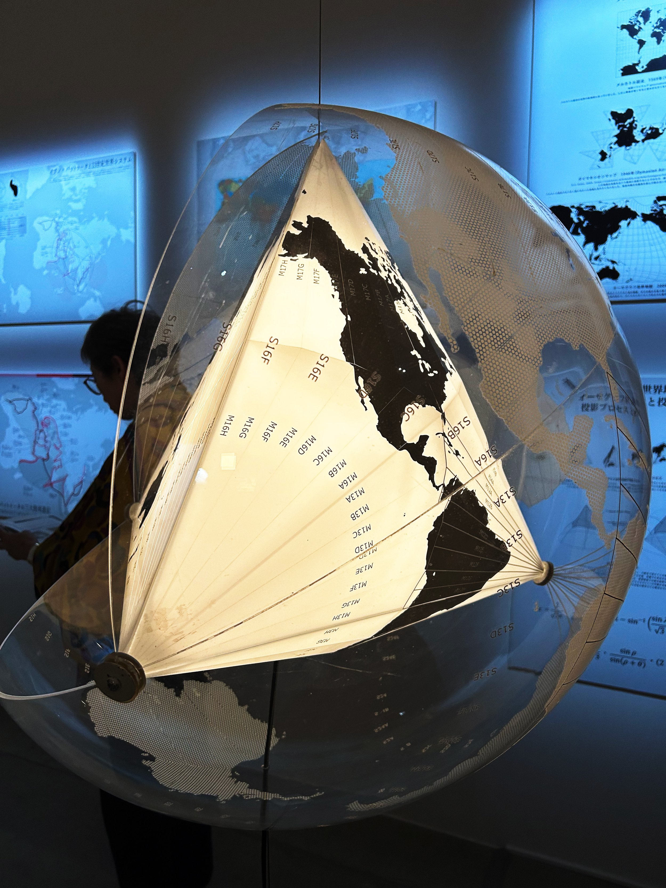
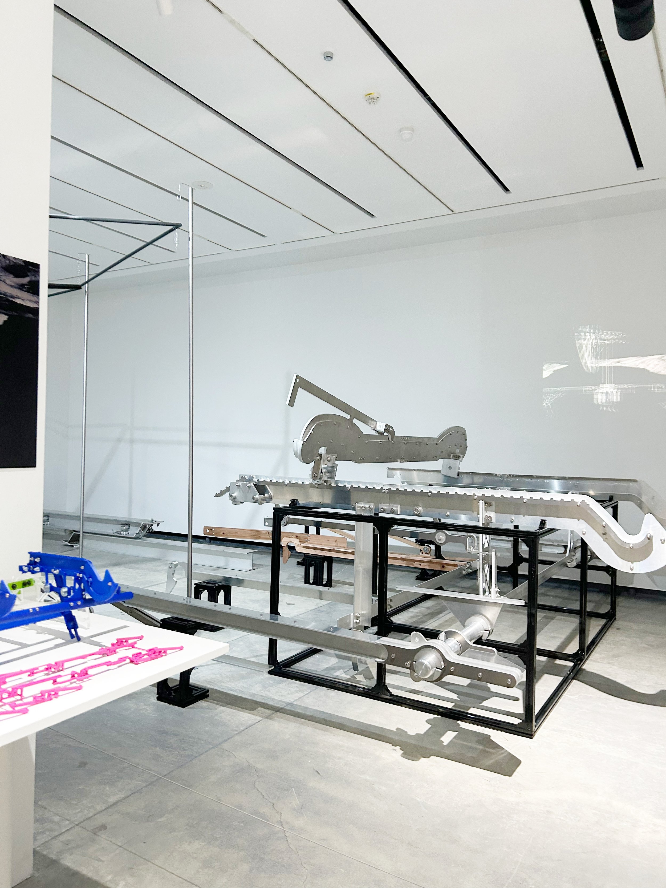
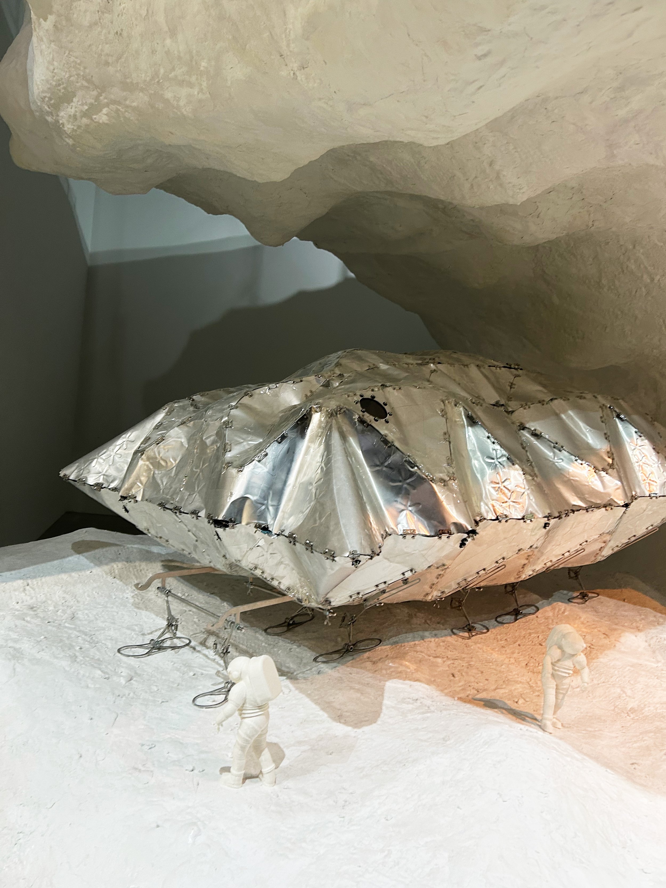
Don't be intimidated by the world of specialized structural design. This exhibition is designed to make it accessible and engaging. You'll have the opportunity to interact with and understand architectural "frameworks" through interactive models, providing a hands-on introduction to their principles.
As sustainability becomes a global concern, the latter part of our exhibition shines a spotlight on wooden architecture, a building material that's gaining prominence for its eco-friendliness. From Japan's traditional techniques to cutting-edge innovations, this segment explores the historical significance of wooden structures while contemplating the future of wooden architecture.
Immerse yourself in the expansive reach of structural design through interdisciplinary collaborations in fashion, space exploration, and beyond. With a substantial refresh of exhibits and over 100 structural models on display, our exhibition offers a comprehensive exploration of architectural marvels that will leave you inspired.
Highlights of the exhibition include:
A diverse collection of over 100 valuable structural models, offering a panoramic view of Japan's architectural history spanning more than 1,400 years.
Interactive models, including a 1/10 scale replica of the five-storied Pagoda at Horyuji Temple (approximately 3.6m tall), providing a tactile understanding of structural scale and mechanics.
Prepare to be astounded by the unveiling of a groundbreaking full-scale model of a "lunar Base Camp." This awe-inspiring creation, designed for human habitation on the Moon, is the result of a monumental collaboration with JAXA (Japanese Aerospace Exploration Agency) and renowned structural engineer Jun Sato and his team.
A comprehensive showcase of over 50 structural engineers, showcasing emerging talents alongside established names from Japan.
Innovative collaborations between fashion and structural design, featuring HOMME PLISSE ISSEY MIYAKE.
Message rom the Curator:
We humans have lived in a world subject to seismic force, wind force, and other natural forces. How have we designed the flow of forces in architecture on this planet? In the world of structural design, structural engineers have been working diligently with such flow of forces and materials in a gravitational space called the Earth and have merged technologies and art in the changing times and society. This exhibition showcases Japan’s structural engineers and structural design, which are pivotal in the creation of architecture, from traditional Japanese wooden structures and contemporary wooden architecture to space structures, articulated through four themes to highlight the expansive reach of structural design. Vistors can engage with structural models and feel the architecture firsthand, gaining insight into the forces that sculpt our environment and connecting these experiences with their own sensibilities. They can also experience the creative possibilities of structural design and its philosophy behind structural design as a form of creative expression. We eagerly invite a diverse audience to experience the world of structural design through their senses.
About the Exhibition:
SENSE OF STRUCTURE: From Horyuji Temple To The Universe
Date: April 26 - August 25, 2024.
Venue: 1st and 2nd floors at WHAT MUSEUM (Warehouse TERRADA G BUILDING, 2-6-10 Higashi-Shinagawa, Shinagawa-ku, Tokyo 140-0002.
Open Hours: Tuesday - Sunday, 11:00 AM - 6:00 PM (Admission until 5:00 PM)
Closed on : Monday (but open when Monday is a public holiday, then closed the following Tuesday)
Admission: Adults 1,500 yen/ University or vocational college students 800 yen/ Students under high school age (Free)
Advance reservation by online ticketing is available: https://ticket-what.warehouseofart.org
I. M. Pei: Life Is Architecture at M+ Museum Hong Kong
M+ will present the first major retrospective of I. M. Pei (1917–2019), one of the greatest architects of the twentieth and twenty-first centuries. Pei’s high-profile projects were realised over seven decades with an exceptionally wide geographic reach, including Bank of China Tower in Hong Kong, the modernisation of the Grand Louvre in Paris, the National Gallery of Art East Building in Washington, D.C., and Museum of Islamic Art in Doha. These iconic landmarks solidified Pei’s prominent position in architectural history and popular culture
Giovanna Silva. A bride’s photoshoot captured from Passage Richelieu at the Grand Louvre in Paris, 2021 Photo commissioned by M+
M+ will present the first major retrospective of I. M. Pei (1917–2019), one of the greatest architects of the twentieth and twenty-first centuries. Pei’s high-profile projects were realised over seven decades with an exceptionally wide geographic reach, including Bank of China Tower in Hong Kong, the modernisation of the Grand Louvre in Paris, the National Gallery of Art East Building in Washington, D.C., and Museum of Islamic Art in Doha. These iconic landmarks solidified Pei’s prominent position in architectural history and popular culture. His life and work weave together a tapestry of power dynamics, geopolitical complexities, cultural traditions, and the character of cities around the world. I. M. Pei: Life Is Architecture properly appraises for the first time the work of this pivotal Chinese American architect, whose transcultural vision laid a foundation for the contemporary world.
Architect Ieoh Ming Pei, selected to design the JFK Memorial Library. © John Loengard / The LIFE Picture Collection / Shutterstock
The exhibition takes an expanded and closer look at Pei’s practice through six themes representing areas of focus and approaches throughout his career: ‘Transcultural Foundations’, ‘Real Estate and Urban Redevelopment’, ‘Art and Civic Form’, ‘Material and Structural Innovation’, ‘Power, Politics, and Patronage’, and ‘Regenerating Cultural and Historical Archetypes’. They reveal how Pei navigated regional and local contexts, defined architecture as a facilitator for cultural production and formation of civic space, Page 9 of 16 and investigated new interpretations of tradition. The themes place Pei’s practice in close dialogue with social, cultural, and biographical trajectories that show architecture and life to be inseparable. Realised through over five years of preparation, the exhibition features a rich selection of drawings, sketches, videos, models, photographs, and other archival documentation, many of which will be on view for the first time.
To lend a contemporary lens to Pei’s work, the exhibition presents newly commissioned photographs of Pei’s iconic and lesser-known buildings by a new generation of photographers: South Ho, Naho Kubota, Lee Kuo-min, Giovanna Silva, Mohamed Somji, Tian Fangfang, and Yoneda Tomoko. Architectural models of Pei’s built and unbuilt projects are also made in collaboration with architecture schools at The University of Hong Kong and The Chinese University of Hong Kong.
Mohamed Somji: View of the faceted central structure of the Museum of Islamic Art in Doha, 2022
Photo commissioned by M+
Exhibition details
I. M. Pei: Life Is Architecture is curated by Shirley Surya, Curator, Design and Architecture, M+ and Aric Chen, General and Artistic Director of Het Nieuwe Instituut, Netherlands, assisted by Naomi Altman, Curatorial Assistant, M+ and Iris Ng, Curatorial Assistant, M+.
Opening in: June 2024
Location: West Gallery, M+
For more information, please visit: https://www.mplus.org.hk/en/exhibitions/i-m-pei-life-is-architecture/



