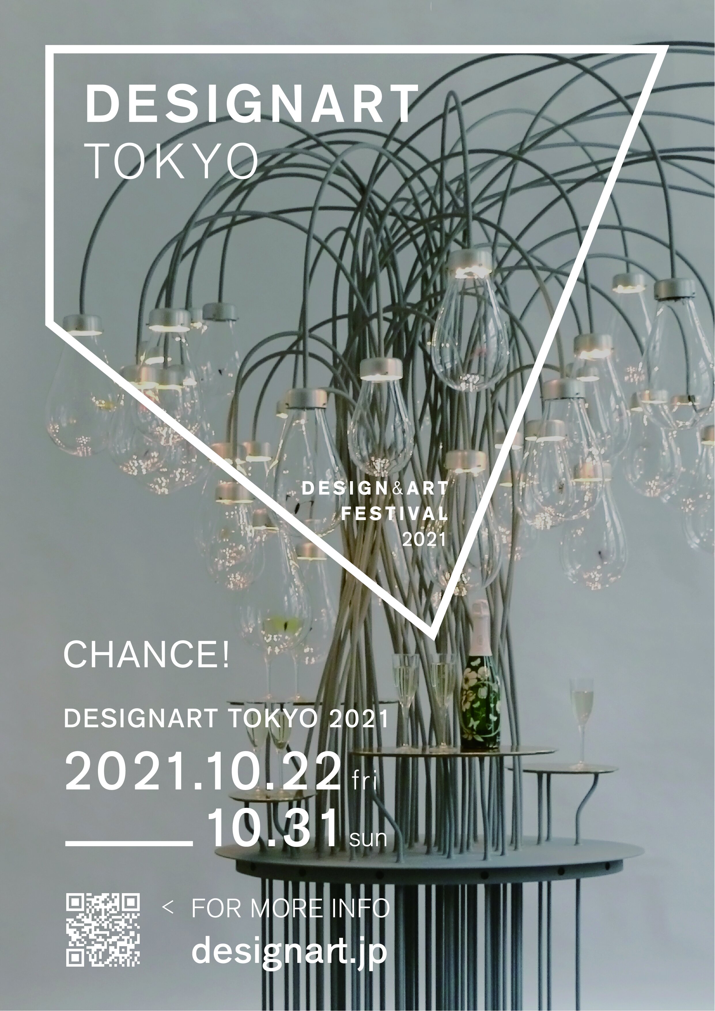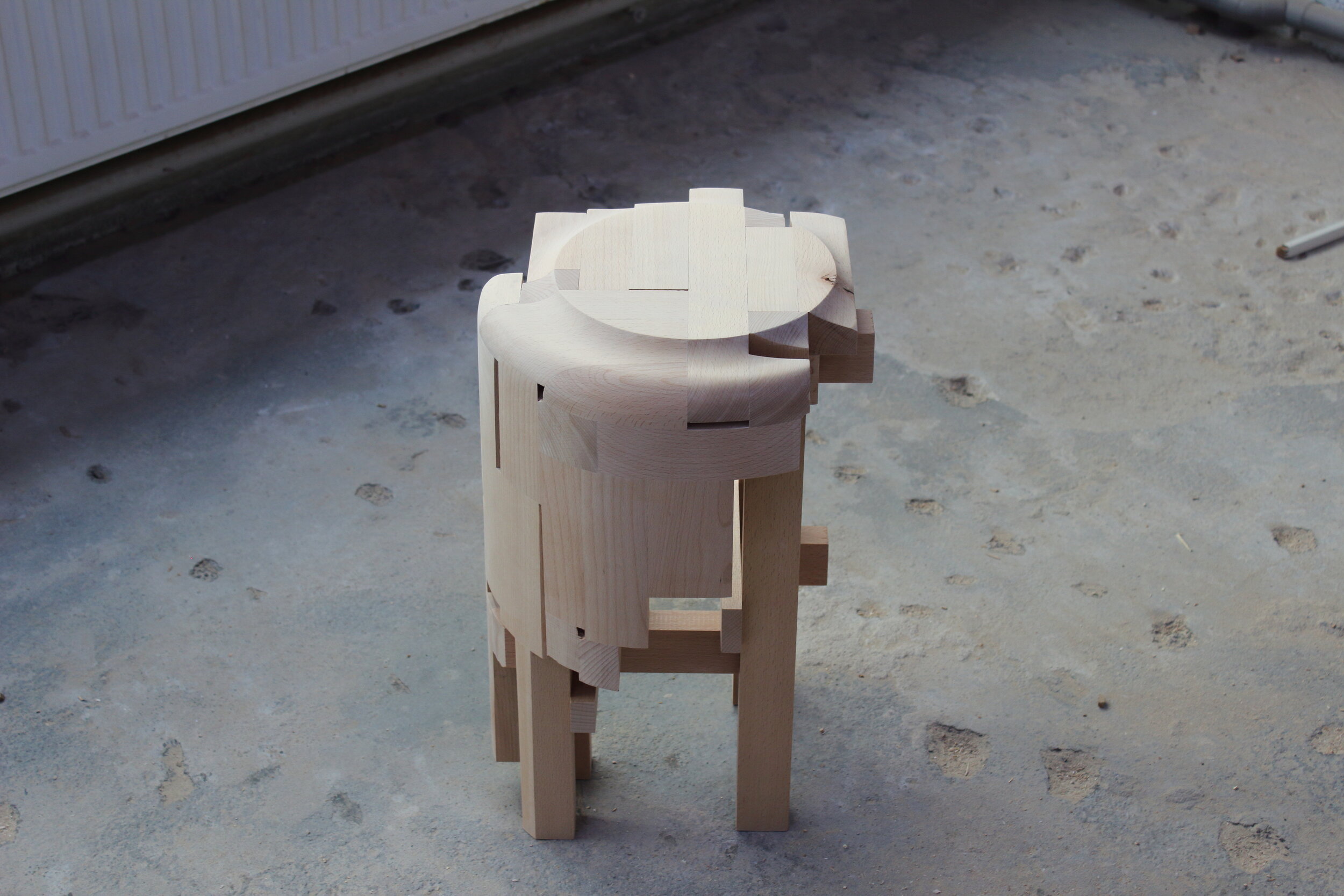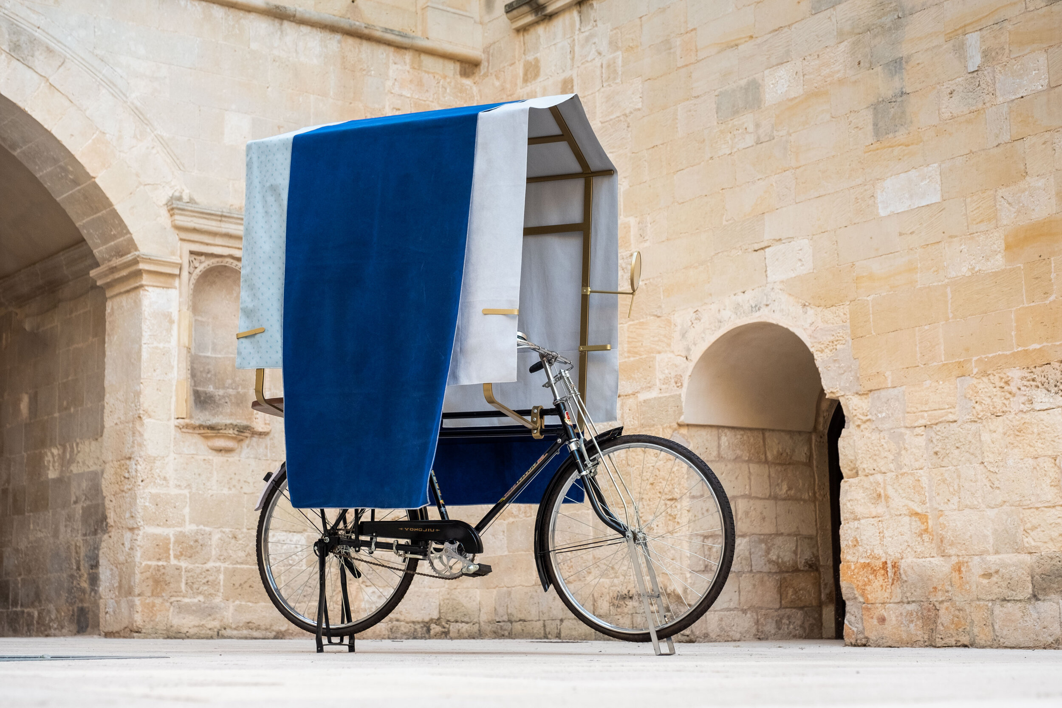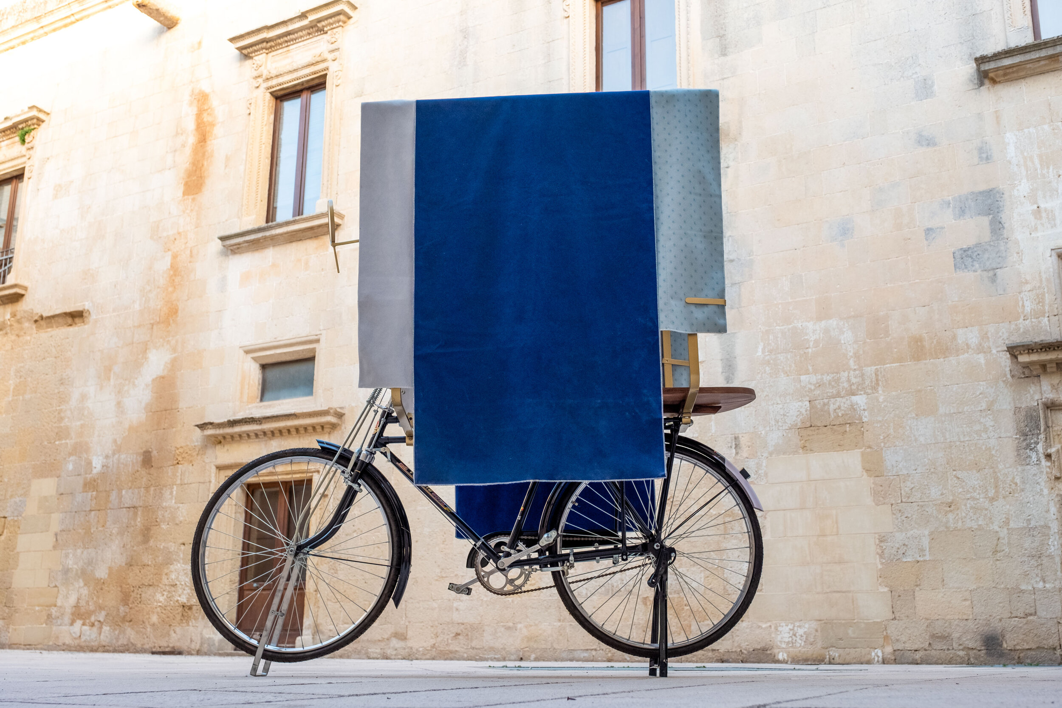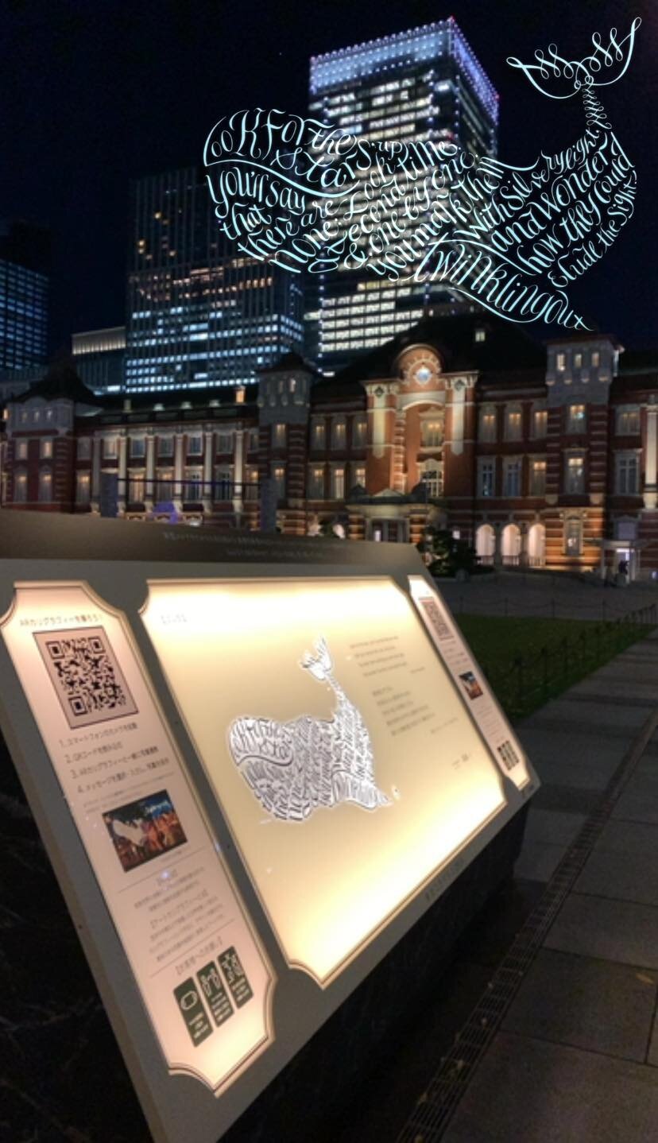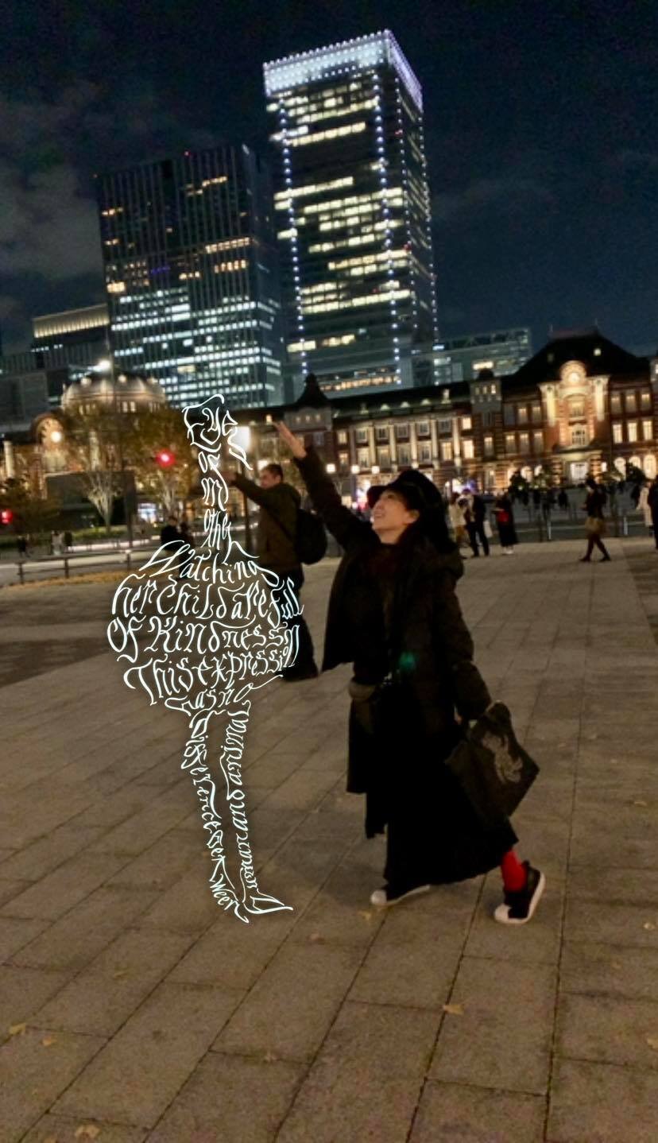Tiangang Art Center - The Key to Rural Revitalization
The project, located over 100 kilometres from Beijing and more than 200 kilometres away from Shijiazhuang, lies at the foot of Taihang Mountain and adjacent to Yishui Lake. The village in Yi County of Baoding City, Hebei Province, has undergone tremendous change during the past two years: 142 square kilometres of land in the area has been allocated for use as a kind of playground for architectural experimentation.
Many new creative projects have been initiated, grown, and taken root in the countryside, forming the basis for an innovative eco-village that integrates current trends in art and culture with the simplicity of traditional country life. It is not far from the city and encourages an active and engaged way of living. Tiangang Village, a circular-shaped art museum, is the leading example of the changes which are taking place in the area.
"One Stroke"
The original semi-circular concrete frame structure sits amongst the mountains and rivers in the area, facing Tiangang Village. The initial disorderly condition of the site and fractured system evoked a village in a predicament of forced stagnation. In response, SYN Architects subsequently demolished part of the original building and then "continued" it: a slender orthogonal volume curves and spirals up along the inner arc of a semicircle, gradually completing the shape, creating a variegated relationship between seeing and being seen; a continuous, unbounded, circular architecture of balanced proportions.
The building can be seen as a metaphor for the oriental philosophy of nature, where heaven, earth, mountains, water, and people are all harmoniously integrated. It forms an extension to the landscape, furthers the existing cultural context, and is additionally associated with art, which links the area's industry to the city and warm associations of the countryside.
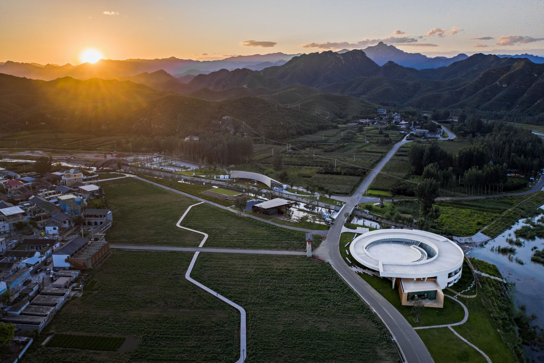
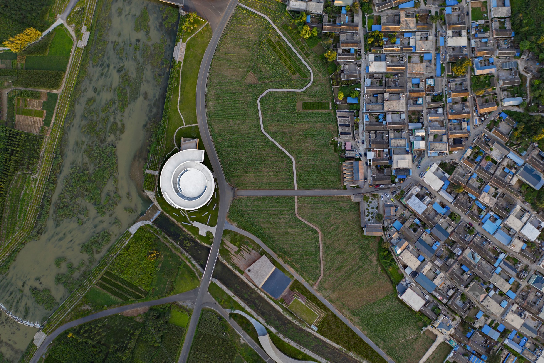
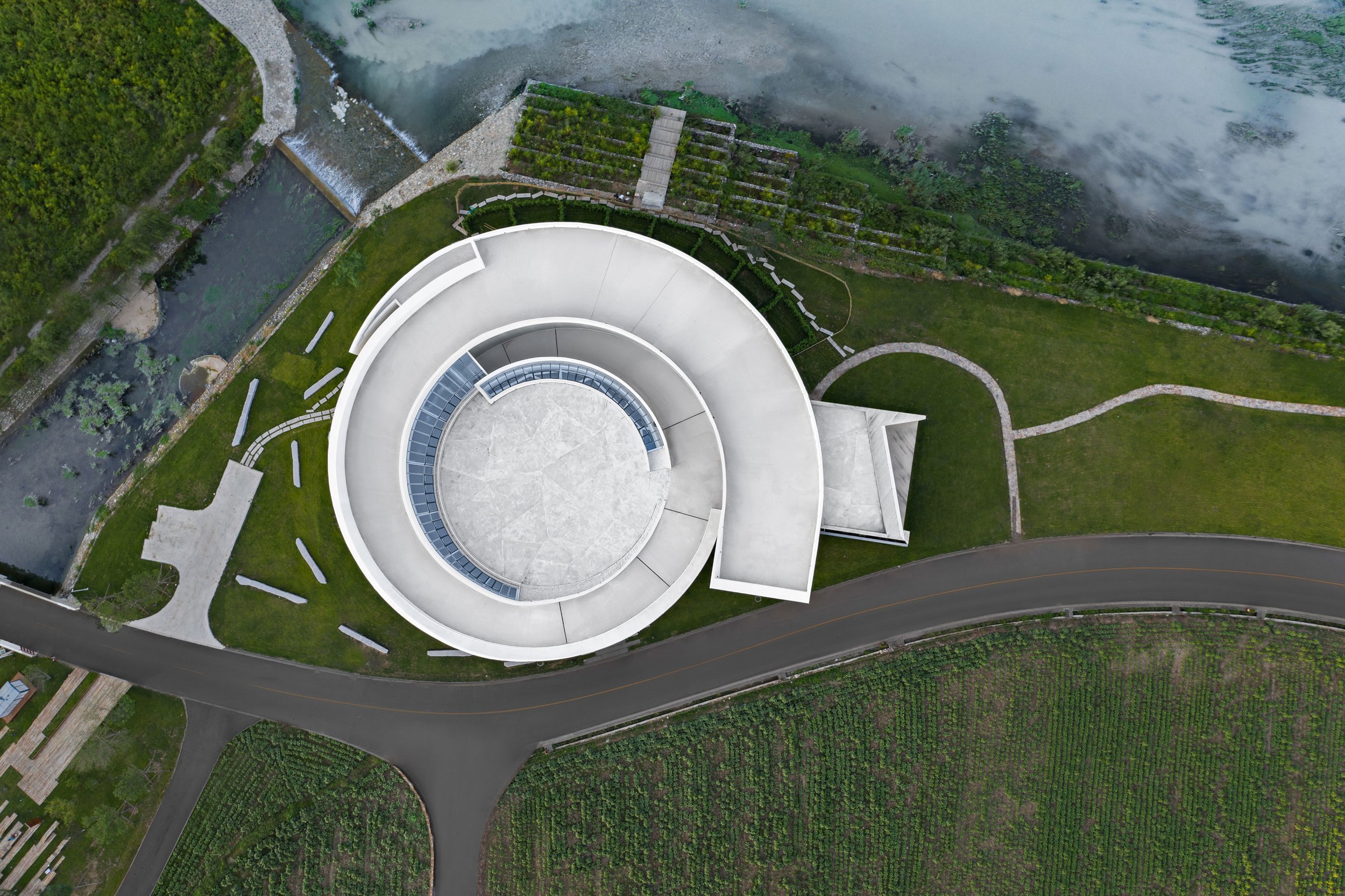
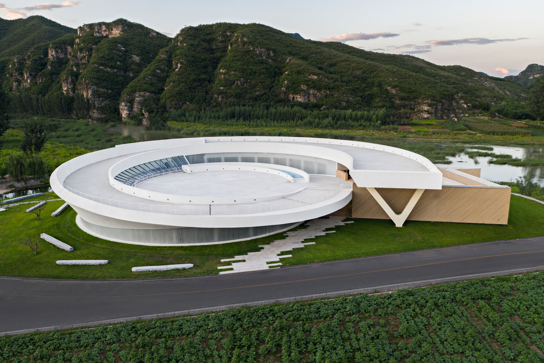
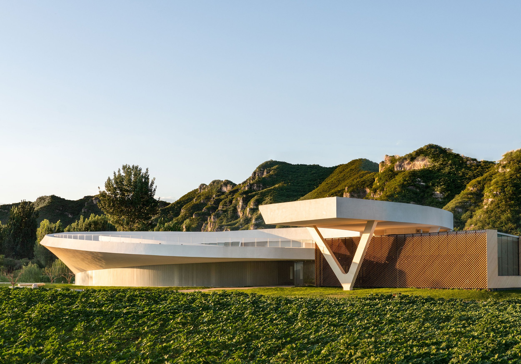
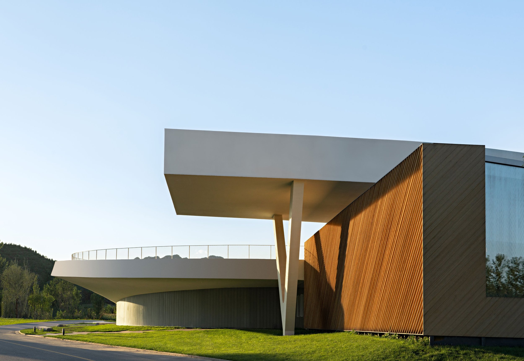
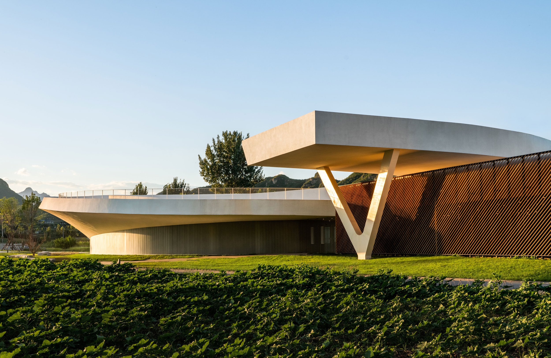
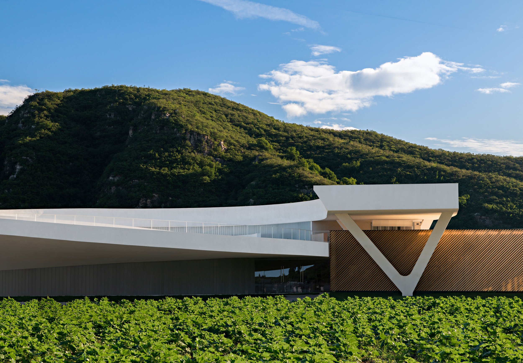
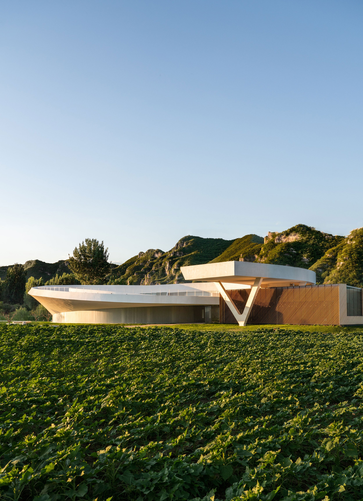
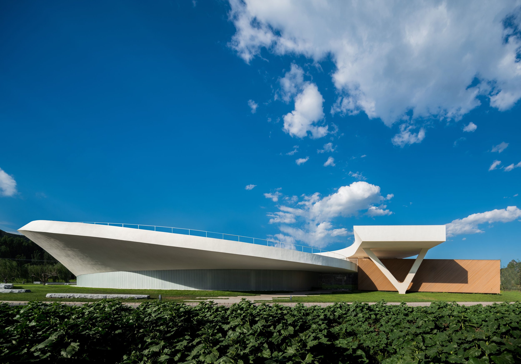

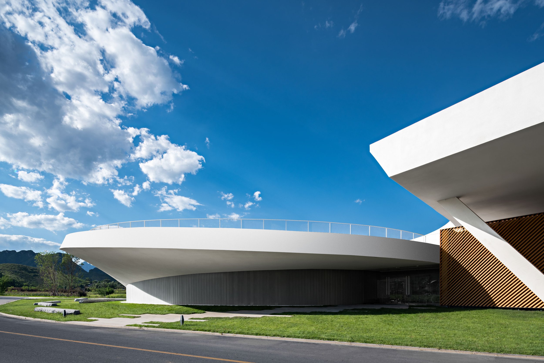

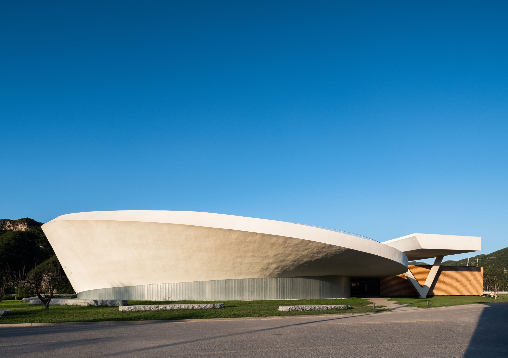
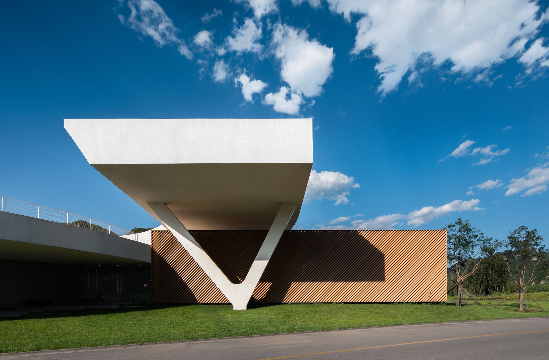
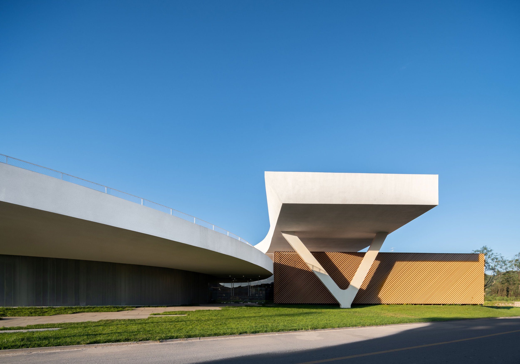
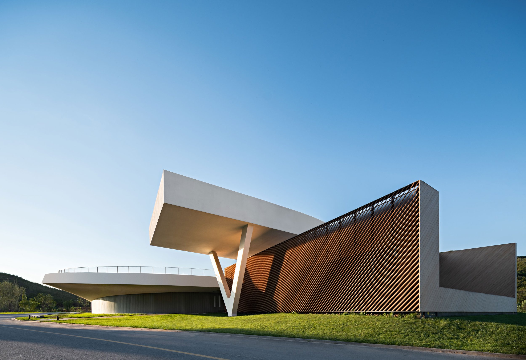
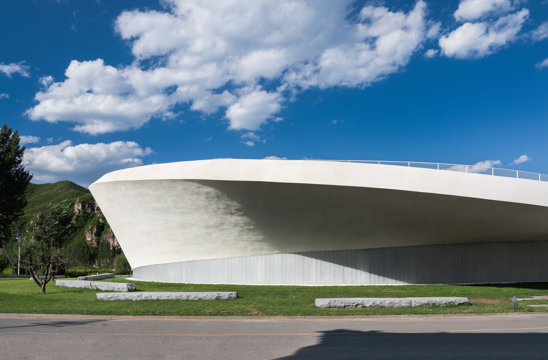
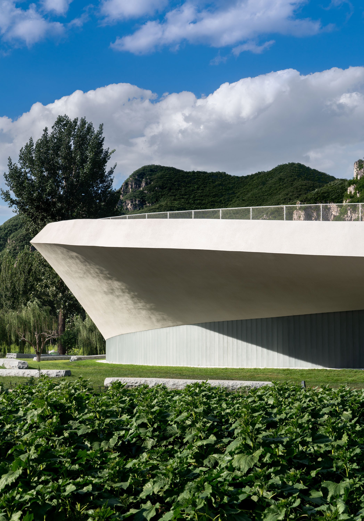
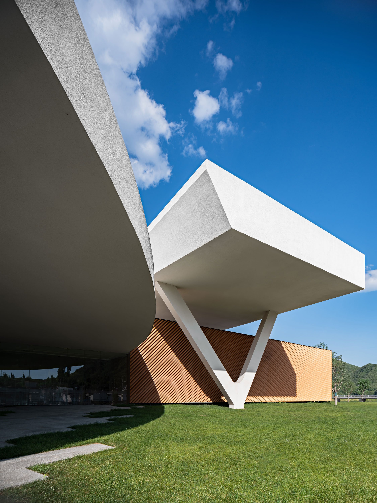
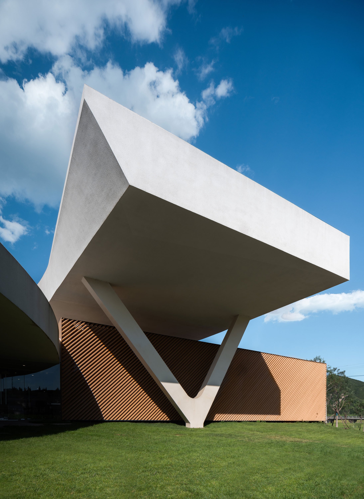
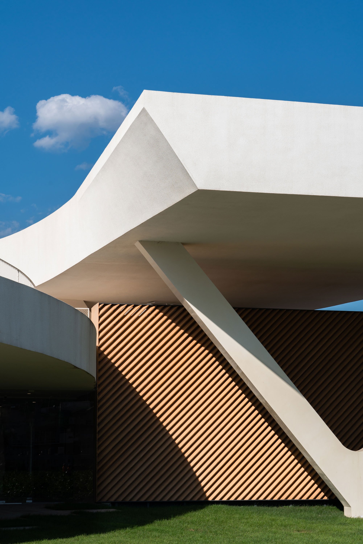
Landscape Integration
SYN Architects believes that “architecture is a means to shape the landscape, and landscape is a continuation of architecture.” Hence, this building that carries out the function of holding exhibitions can itself be seen as a work of “land art.” The main body of the building is coated with white granular paint to maintain a purity of colour - and with its pure geometric form and absence of linear directionality, it becomes a kind of enormous sunlight-catching object. Furthermore, the building’s sculptural presence is combined with nearby rice fields and villages, establishing a solid visceral connection between the building and the natural environment, enabling it to leverage its surroundings to amplify the aesthetic tension between the two entities.
The resultant architecture is the product of SYN Architects’ core problem-solving approach: the half arc of the original building faces the river’s shore and distant mountains, so 14 guest rooms are set within it, opening up to the private and tranquil scenery. The side facing the village and the main road is the primary interface between the building and the site, so public spaces such as reception and catering have been set parallel to the road, while a sizeable circular exhibition hall is placed in the middle of the volume.
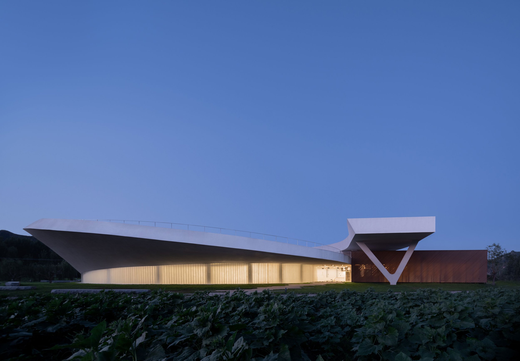
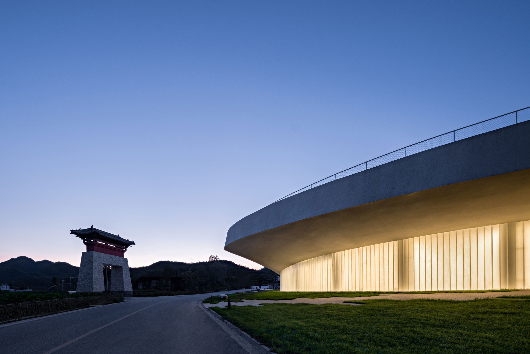
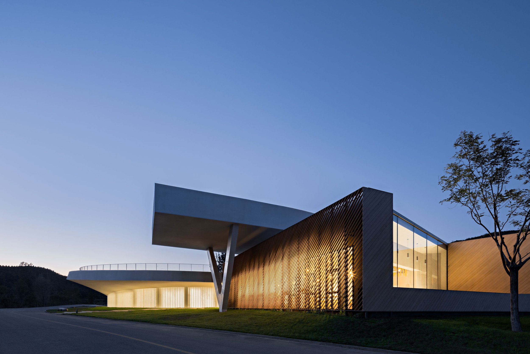
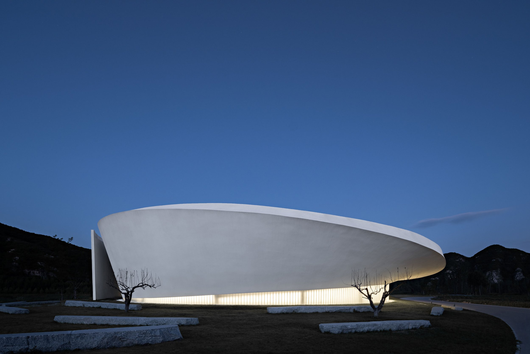
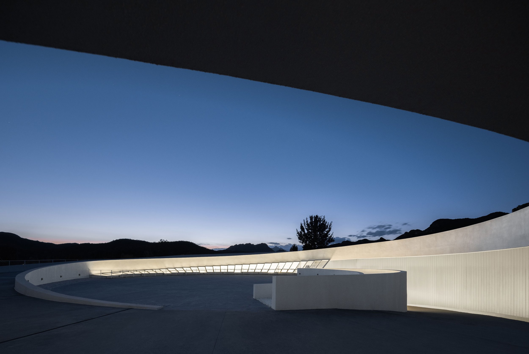
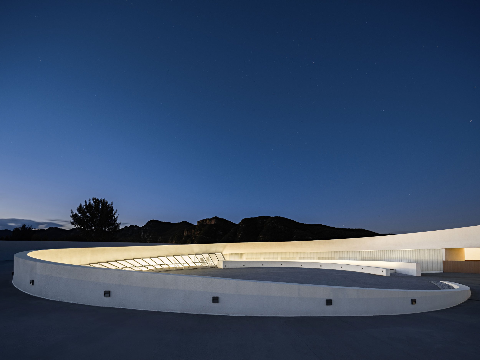
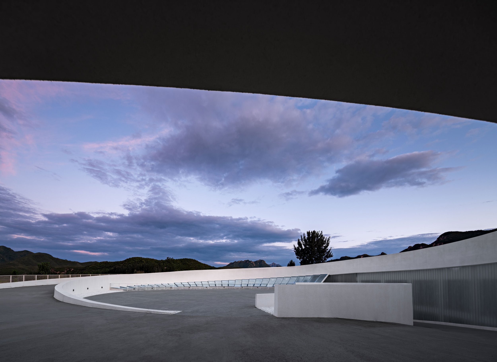
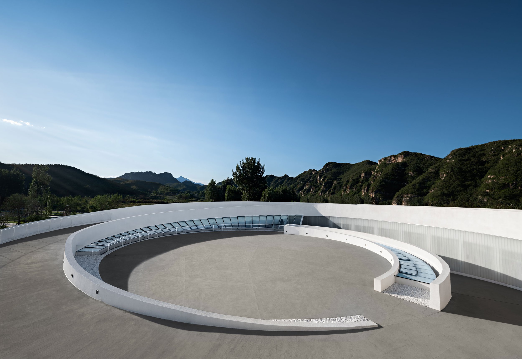
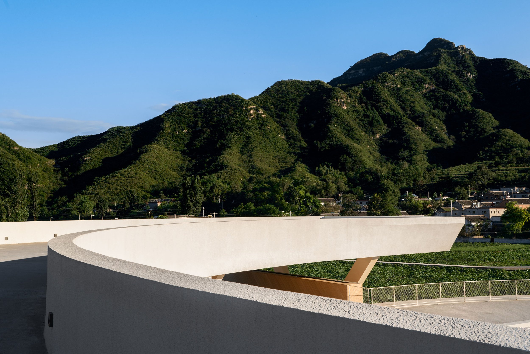
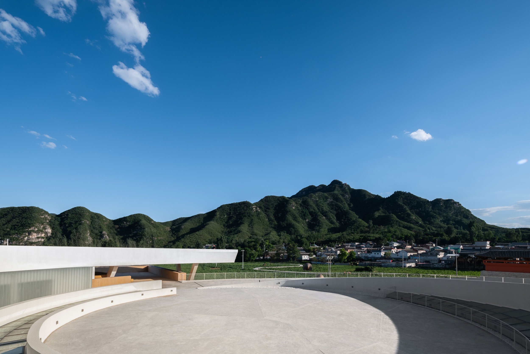
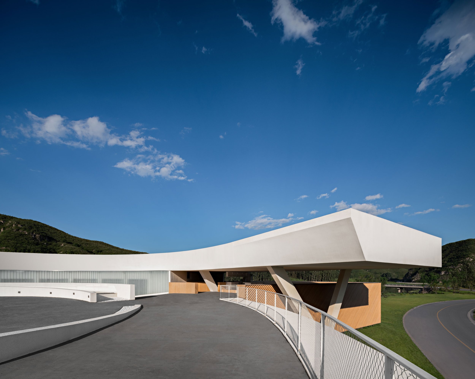
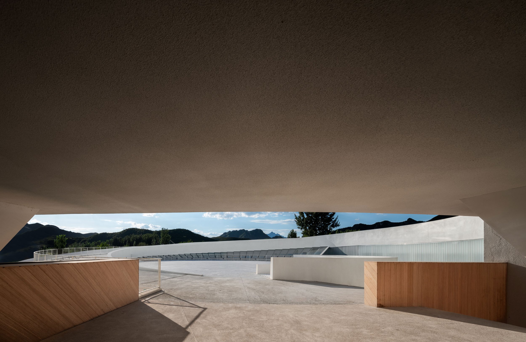
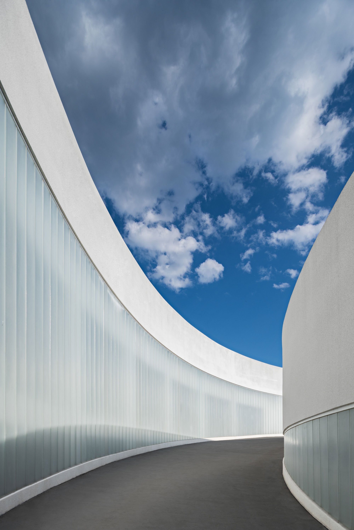
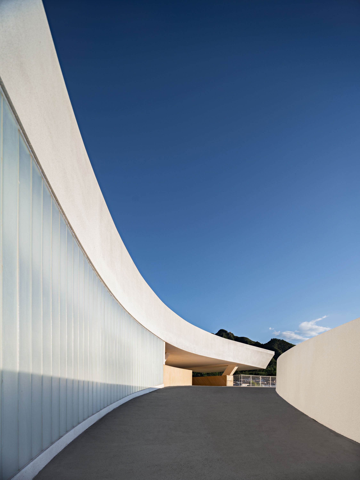
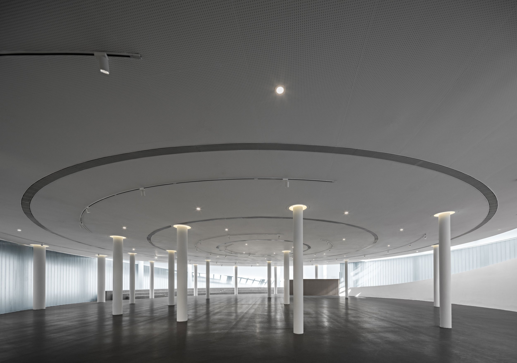
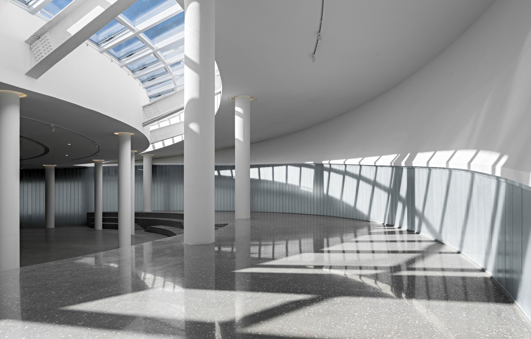
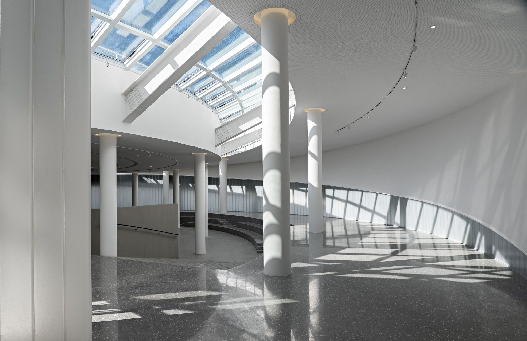
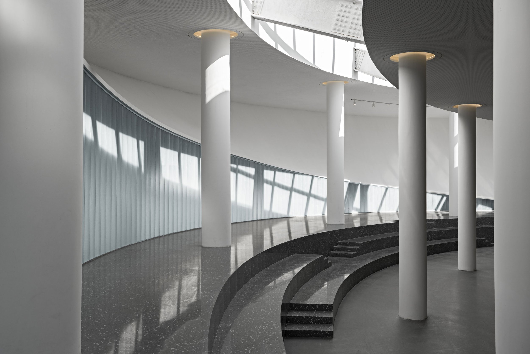
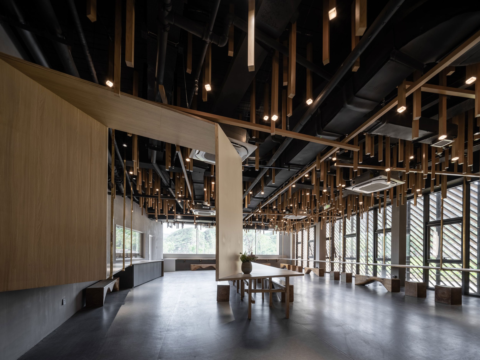
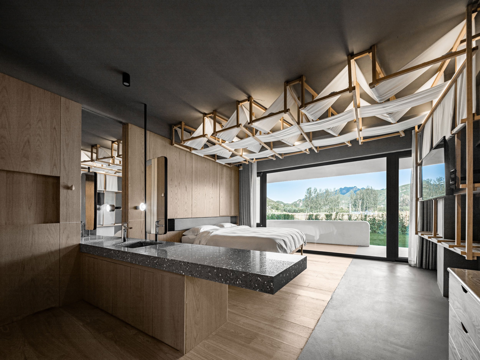
Revealing the "Essence"
As visitors arrive at the Art Center at ground level and follow the path of the curve, their experience of the space is constantly changing: first passing beneath the large cantilevered canopy at the entrance of the building, bypassing the columns, then reaching the starting point of the "vortex." This is the first surprise of the space; as the ramp climbs, the building maintains a spatial ambiguity between inside and outside, restricting specific perspectives of the surrounding landscape and focusing attention towards multiple shifting views of the exhibits.
The second surprise becomes apparent after reaching the top of the ramp, as visitors come upon an open-air viewing platform at the highest point of the building, from which they may observe the scenery surrounding Tiangang Village – both its traditional face and new developments.
This experience, where an instantaneous realization is made following an accumulated passage through many levels, is analogous to the "epiphany" spoken of in Buddhism. SYN Architects has attempted to take the vague and disorganized form of the initial project here and transformed Tiangang Village into a meaningful, structured, and effective place of "knowledge and action." This "reorganization of perception" also encompasses reshaping the "soil" of discovery and insight.
Taking the concrete structure of the original building as a base to be extended and augmented, SYN Architects has added a new steel structure, allowing the main façade to gradually twist and tilt outwards and upwards, transforming from walls to eaves. The original building's network of columns cannot support the new architecture's load requirements, so additional columns and a new structural system have been introduced.
SYN Architects has taken this necessity of engineering and given the new organization of columns an aesthetic quality - while satisfying the requirements of bearing the new load, the pillars appear to be scattered within the space somewhat randomly, like a naturally growing jungle, which ultimately has become virtually the only 'decoration' within the entire building.
Project Information
Project Name: Tiangang Art Center
Location: Tiangang Village, Yi County, Baoding City, Hebei Province, China
Owner: IVYONE GROUP
Investor: IVYONE GROUP
Project Type: architectural design, landscape design, interior design
Design Period: 2020.02-2020.08
Construction Period: 2020.09-2021.04
Site Area: 2736.81 square meters
Building Area: 2586.95 square meters
Indoor Area: 2586.95 square meters
Floor Area Ratio: 0.95
Greening Rate: 23%
Project Function: Art gallery + Hotel
Project Team Members
Lead Architect: Zou Yingxi
Project Architects: Gao Bo, Jin Nan, Jiang Zhihua, Chen Shifang, Tian Yahong, Wang Ziqiang
Interior Design Team: Xia Fuqiang, He Min, Cao Zhenzhen, Qian Guoxing, Liu Tingting, Li Qianxi, Feng Yan, Guo Mengjia, Li Hui
Landscape Architecture Team: Xu Lu, Li Beibei, Zhang Junchao, Liu Shuang, Liang Jingqi, Shi Qingqing
Soft Decoration Design Team: Shu Kun, Gu Yuecheng
Construction: HCCI Urban Architectural Planning and Design Co., Ltd.
Structural Consultant: Beijing Zhonghe Jiancheng Architectural Engineering Design Co., Ltd.-Team Lu Lijie
Lighting Consultant: Eastco Lighting Design (Shanghai) Co., Ltd.
Cost: 20 Million RMB
Material and Manufacturers
Bamboo and Wood—Shanghai Moso New Decorative Materials Co., Ltd.
U-Shaped Glass—Shahe Longlong Glass Products Co., Ltd.
White Granular Elastic Paint—Guangdong DPV Coating Co., Ltd.
Photography: Zheng Yan
Video: Huasheng Studio
5 young talents selected for "UNDER 30! at DesignArt Tokyo
DESIGNART TOKYO” is one of Japan’s largest design and art festivals. Now is the time that new ideas, creative thinking, and actions that embody them are particularly needed, DESIGNART TOKYO, with this year’s theme: “CHANCE!”, will showcase innovative design and art from Tokyo to the world. Varieties of creators and brands have already confirmed their participation in this multi-venue festival, and five fresh talents are selected for the “UNDER30” program that supports young creators.
“DESIGNART TOKYO” is one of Japan’s most significant design and art festivals. Now is when new ideas, creative thinking, and actions that embody them are particularly needed, DESIGNART TOKYO, with this year’s theme: “CHANCE!” will showcase innovative design and art from Tokyo to the world. Varieties of creators and brands have already confirmed their participation in this multi-venue festival, and five fresh talents are selected for the “UNDER30” program that supports young creators. Here are some of the agenda of DESIGNART TOKYO 2021:
Five young talents selected for “UNDER30”!
Since its first year, DESIGNART TOKYO has been supporting young creators through the “UNDER 30” program. Among many competitive applicants, five international creators have been selected by the founders of DESIGNART.
AROUNDANT
Kentaro Takagi's "W-M project" is an attempt to create a new textile that is beyond anyone's control by combining the structure of a loom and the movement created by playing an instrument.
"Less than instrument" by Soichiro Tanaka is a lighting work in which a Led chip is embedded in expanded metal, which is a building material, giving the impression that there is no light source. Based on the creative activities that each of them has done, "purism" is set as a common theme, and two works that have been updated according to DESIGNART TOKYO 2021 will be exhibited.
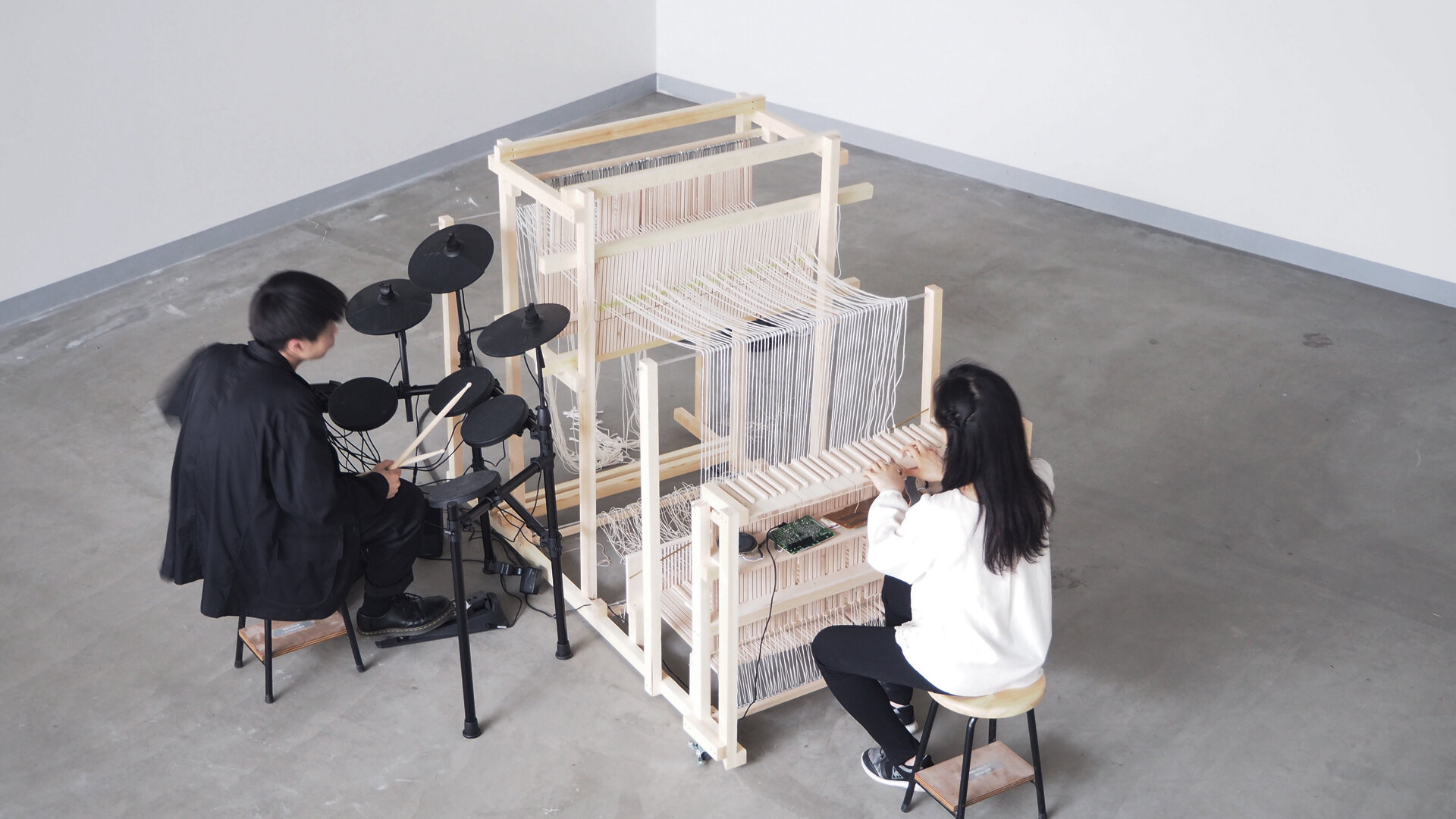
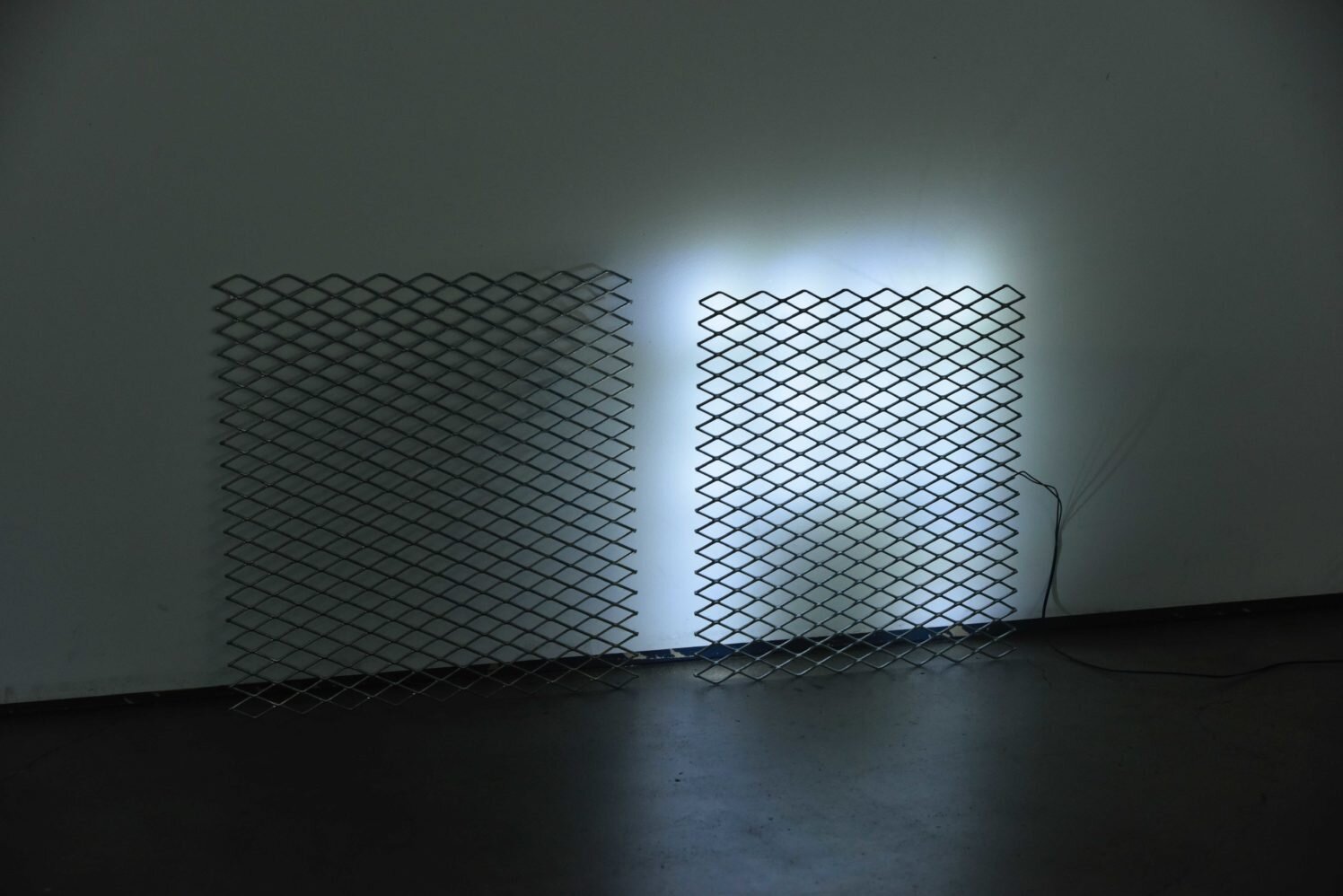
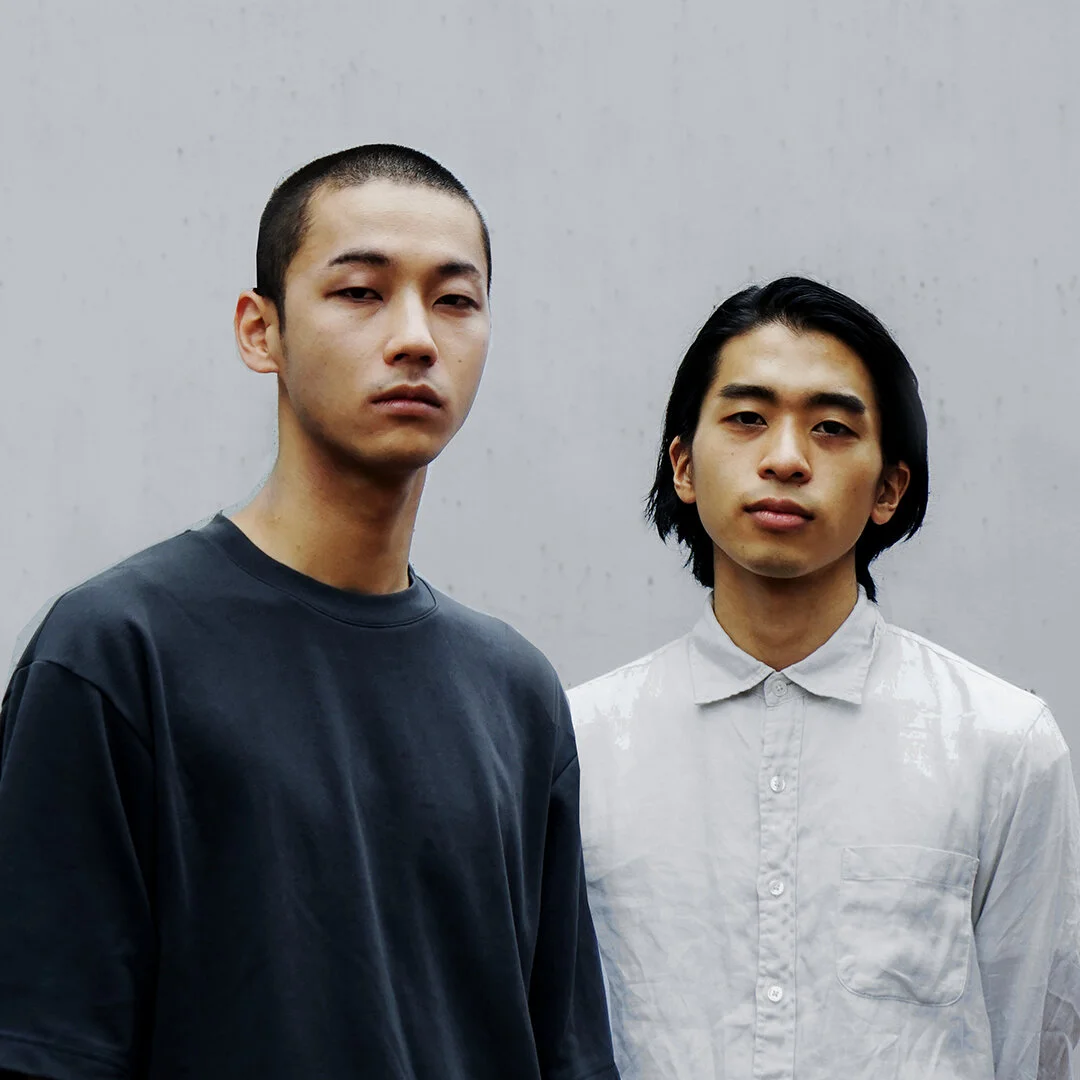
Kathleen Reilly
Kathleen Reilly is a Scottish artist and metalworker based in Tsubame city in Japan’s Niigata prefecture. She graduated from the Royal College of Art in 2018 and is represented by Gallery S O in London.
Exploring new territory in how we interact with every day, artist, and metalworker Kathleen Reilly presents Oku, a new knife design made in collaboration with local cutlery manufacturers in Tsubame city.
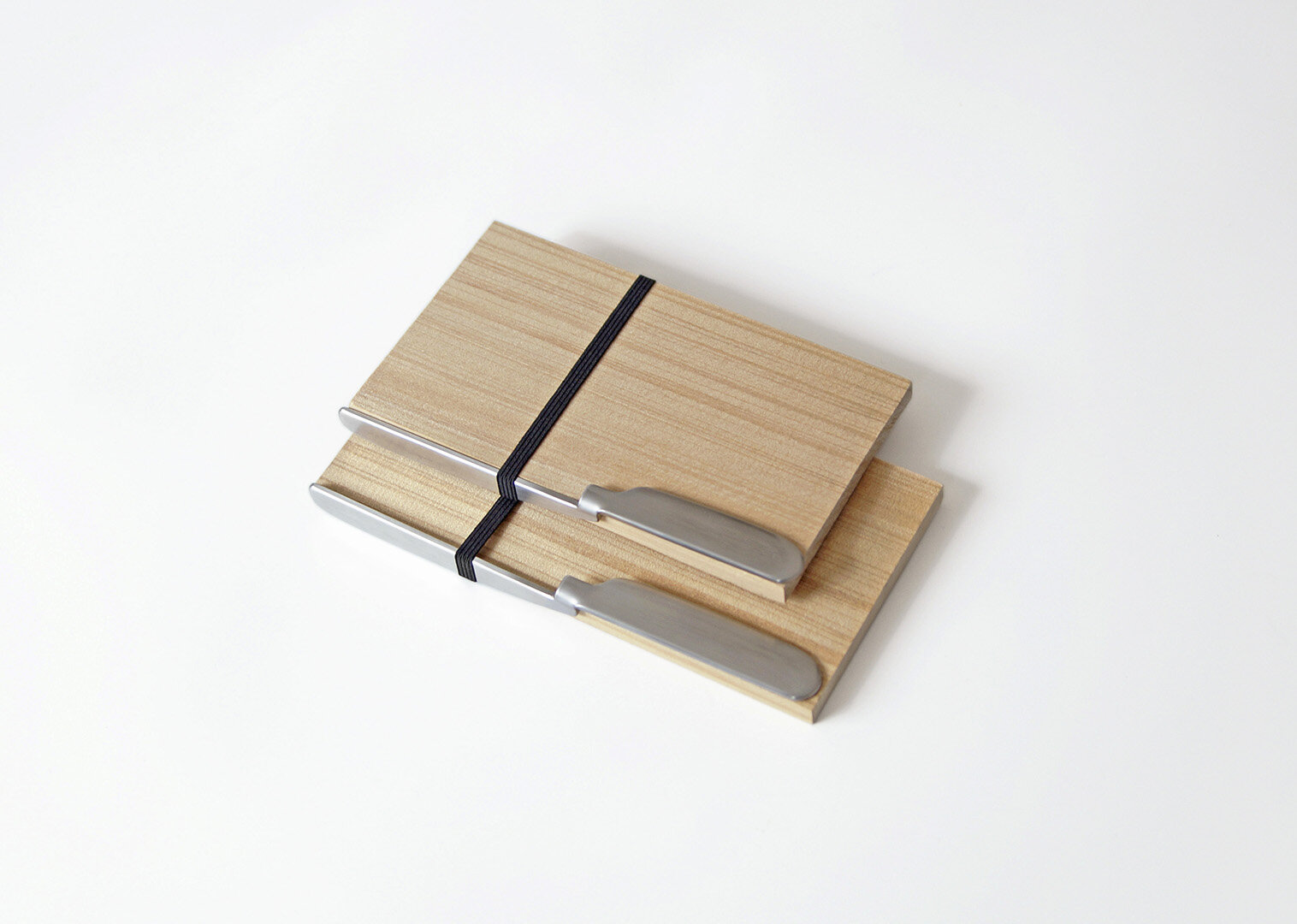
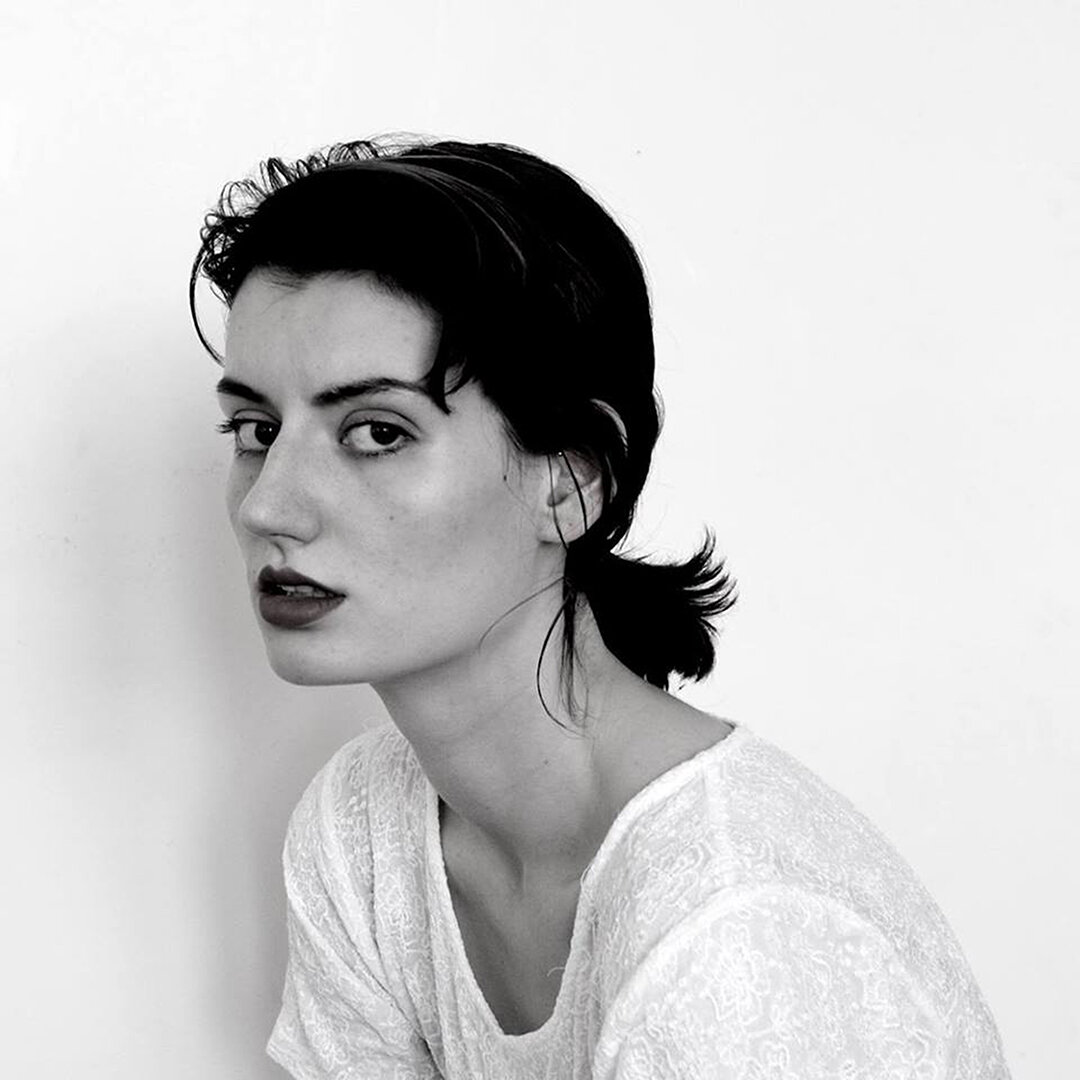
ATSUSHI SHINDO
Atsushi Shindo works as an interior designer. His works focus on the primitive charm of unremarkable materials that are closely related to our life. Traveling around Japan made him rediscovered the diversity of design. These are fostered by nature and climate. He has found a lot of sparkle of joy in abundant nature and techniques in Toyama has visited Toyama a few times in these years. This exhibition aims to think about future design through the making process.
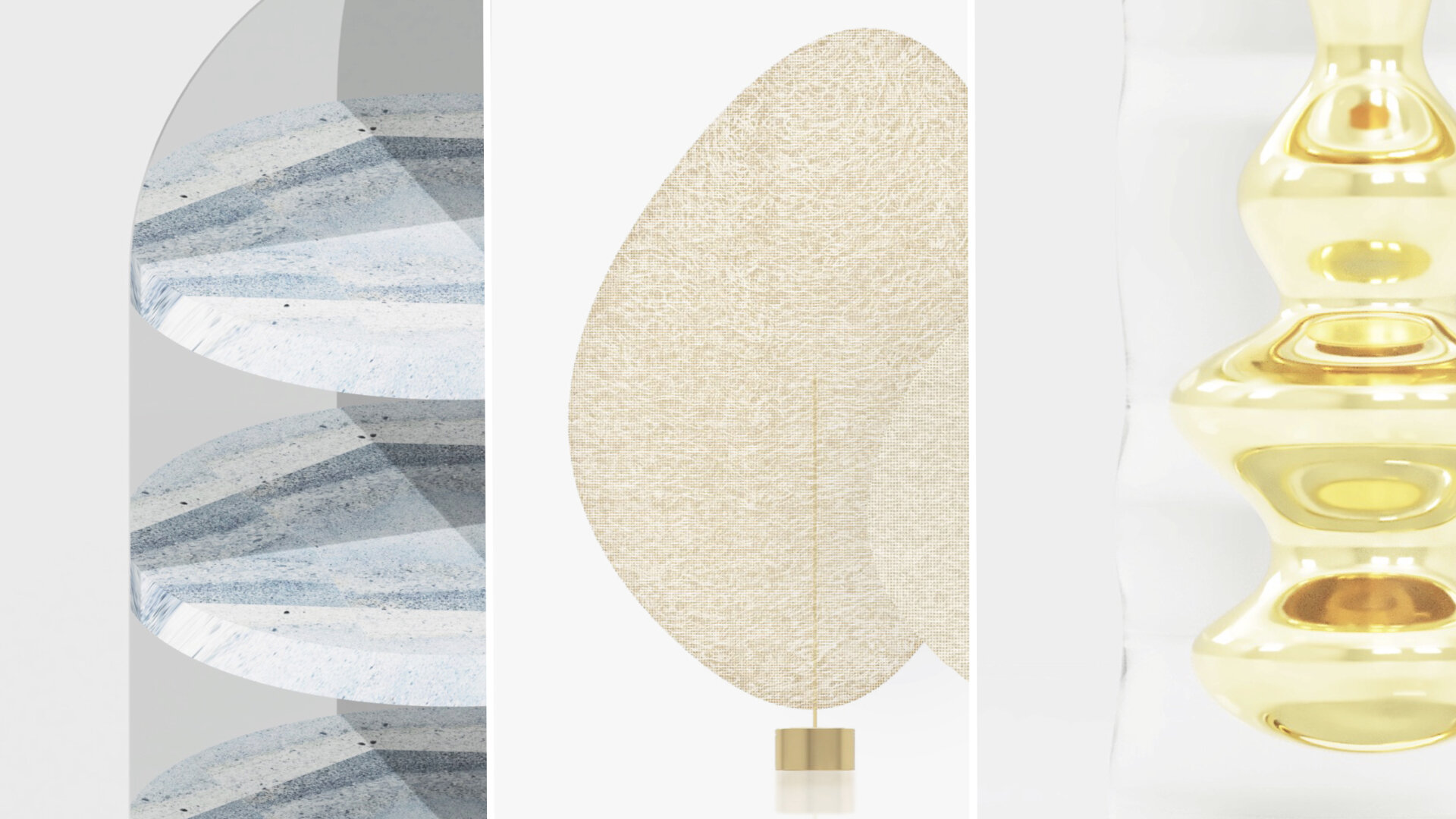
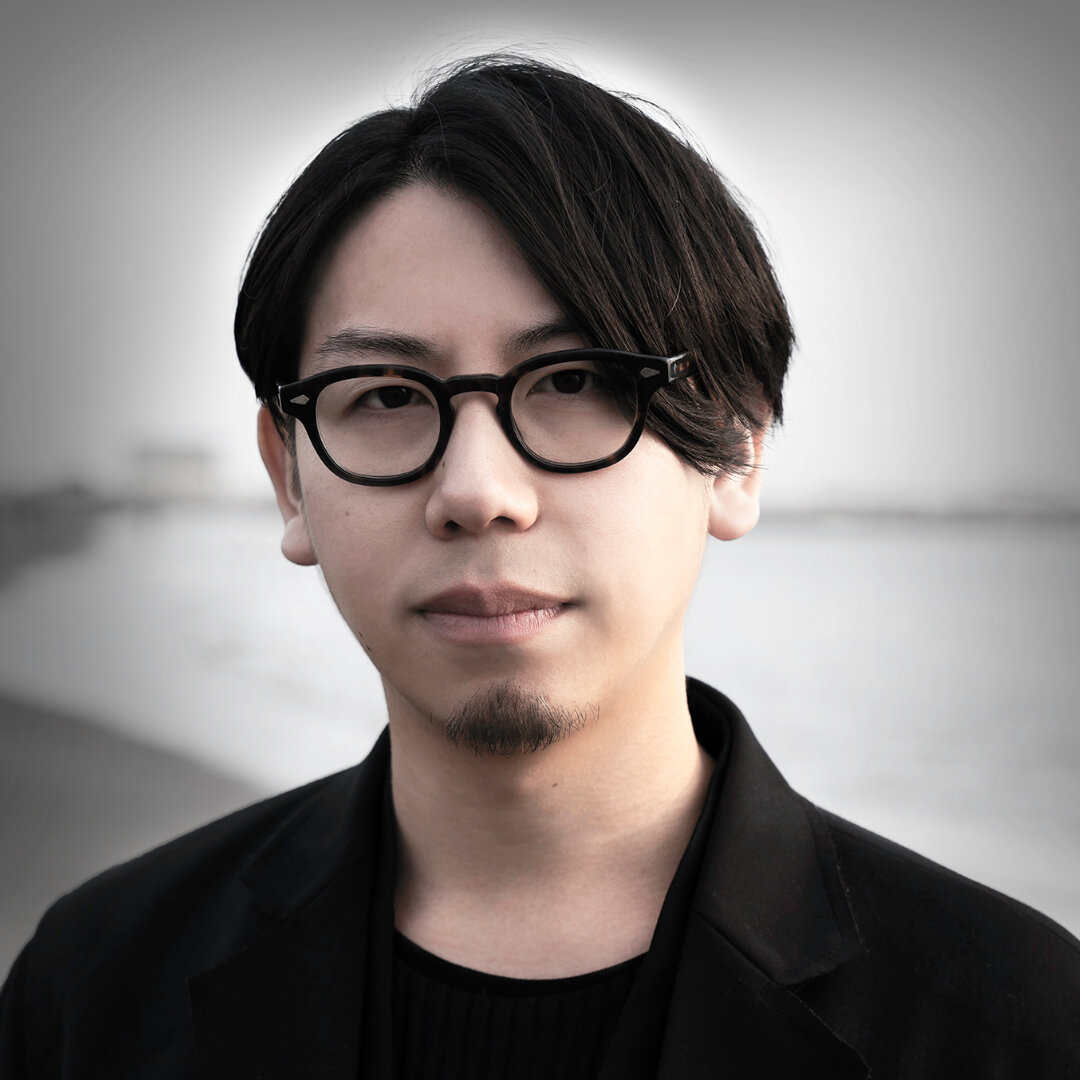
salt in
“salt in” is a design unit established by Shanshan Liu and Xiulai Zhou. They are both designers from China, graduated from Musashino Art University. Learning by trial and error, they are exploring the “seasoning” of design. People usually see an object as what it is on the outside, its appearance and senses, without suspecting its internal matters.
We want to pull the inside traces and expressions out of its external shell. By turning the inside out, we shift the scenes of production, usage, destruction, circulation, and restoration of existing products, to create works that convey a new common sense, while maintaining the impressions in the sensory and perceptual experiences.
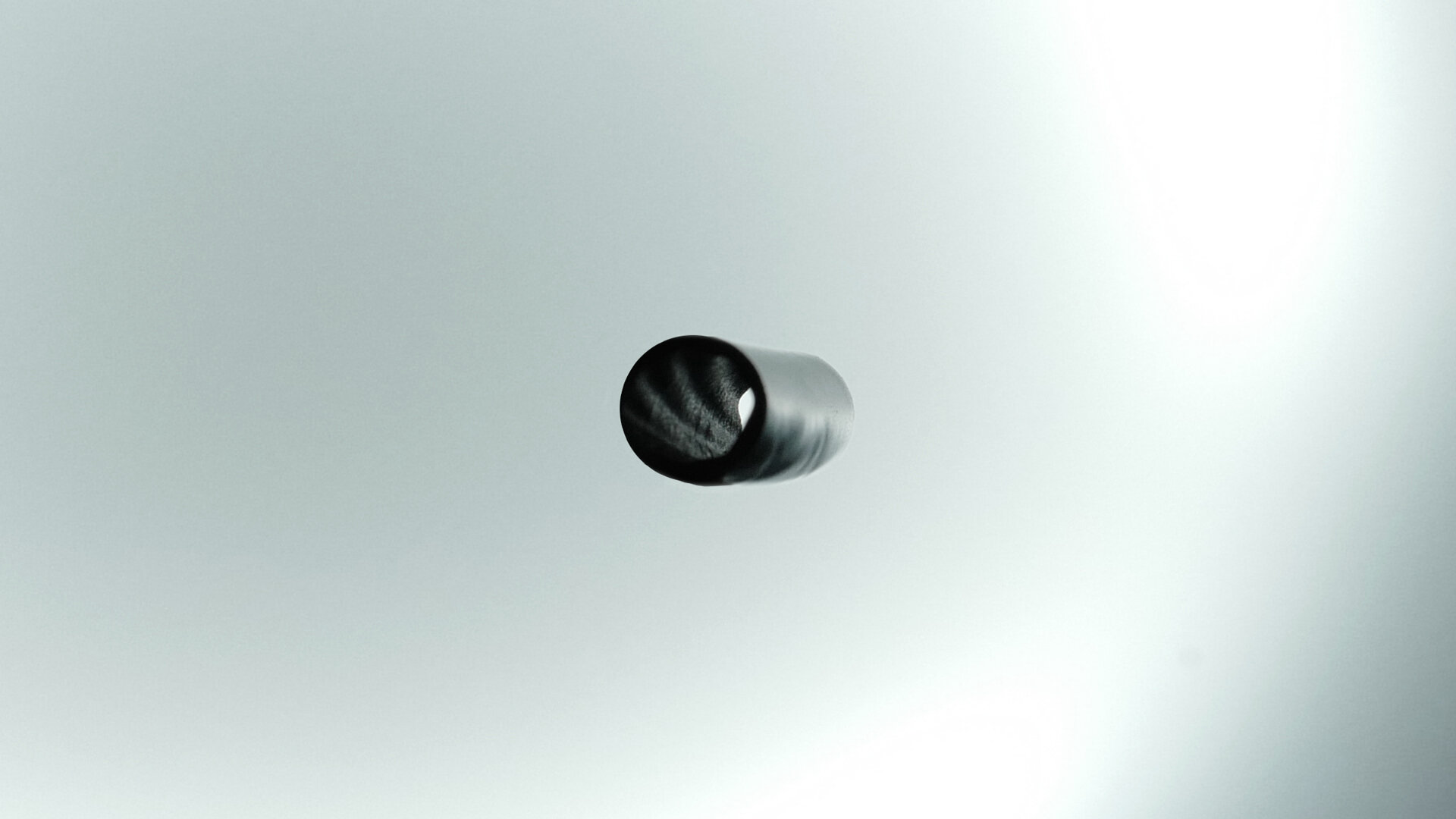
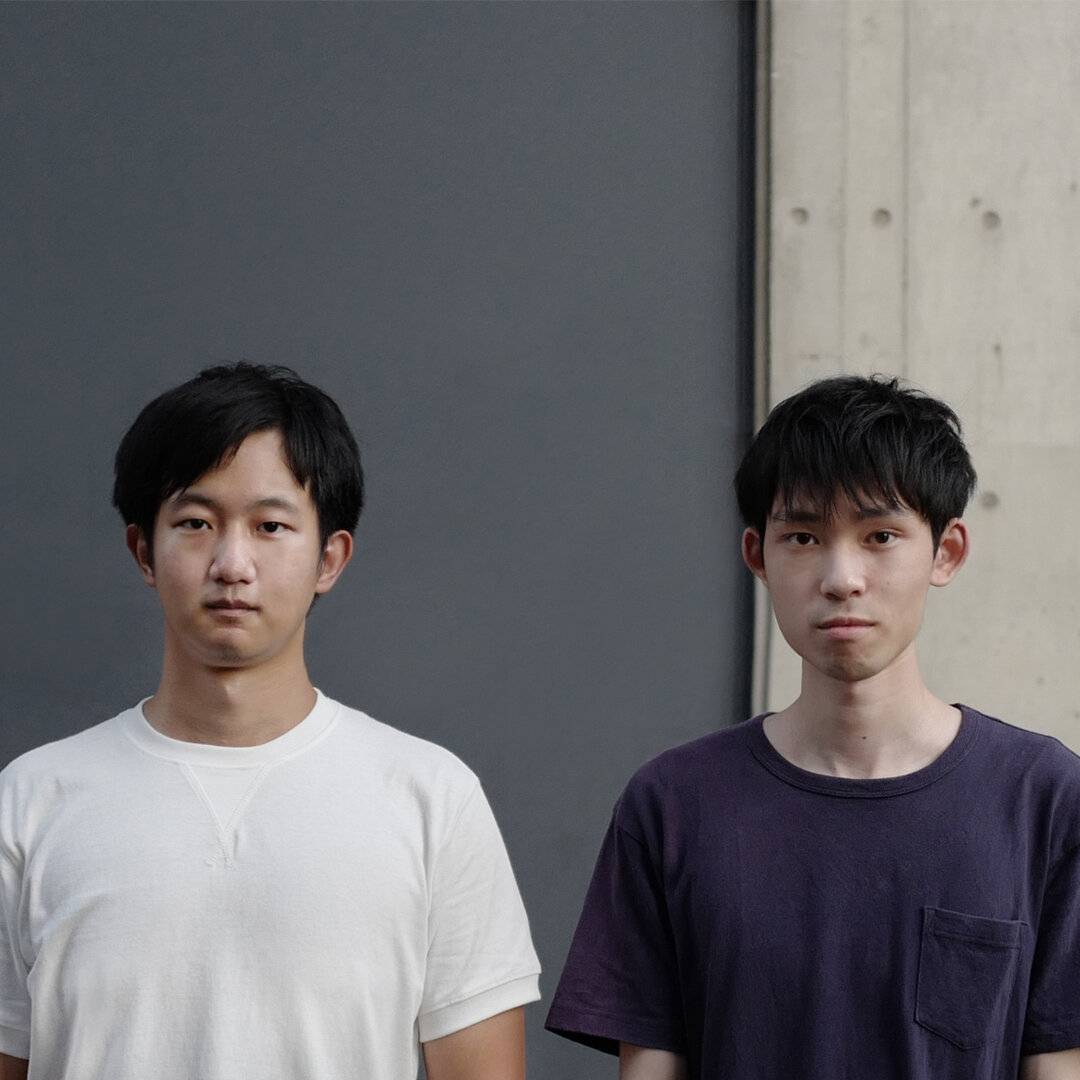
Hiromasa Fukaji
Hiromasa Fukaji is Designer,Artist. Continuing the pursuit of original graphic expression centered on the technique of creating accidental expression using a plotter (equipment that outputs vector data). "Plotter Drawing" is a technique in which digital data is converted into physical movement by a plotter. Physical factors such as friction, gravity, humidity, and atmospheric pressure act to create "accidental expressions" such as blurring. Plotter Drawing is an expression technique that intentionally creates accidental expressions at the boundaries between digital and real.
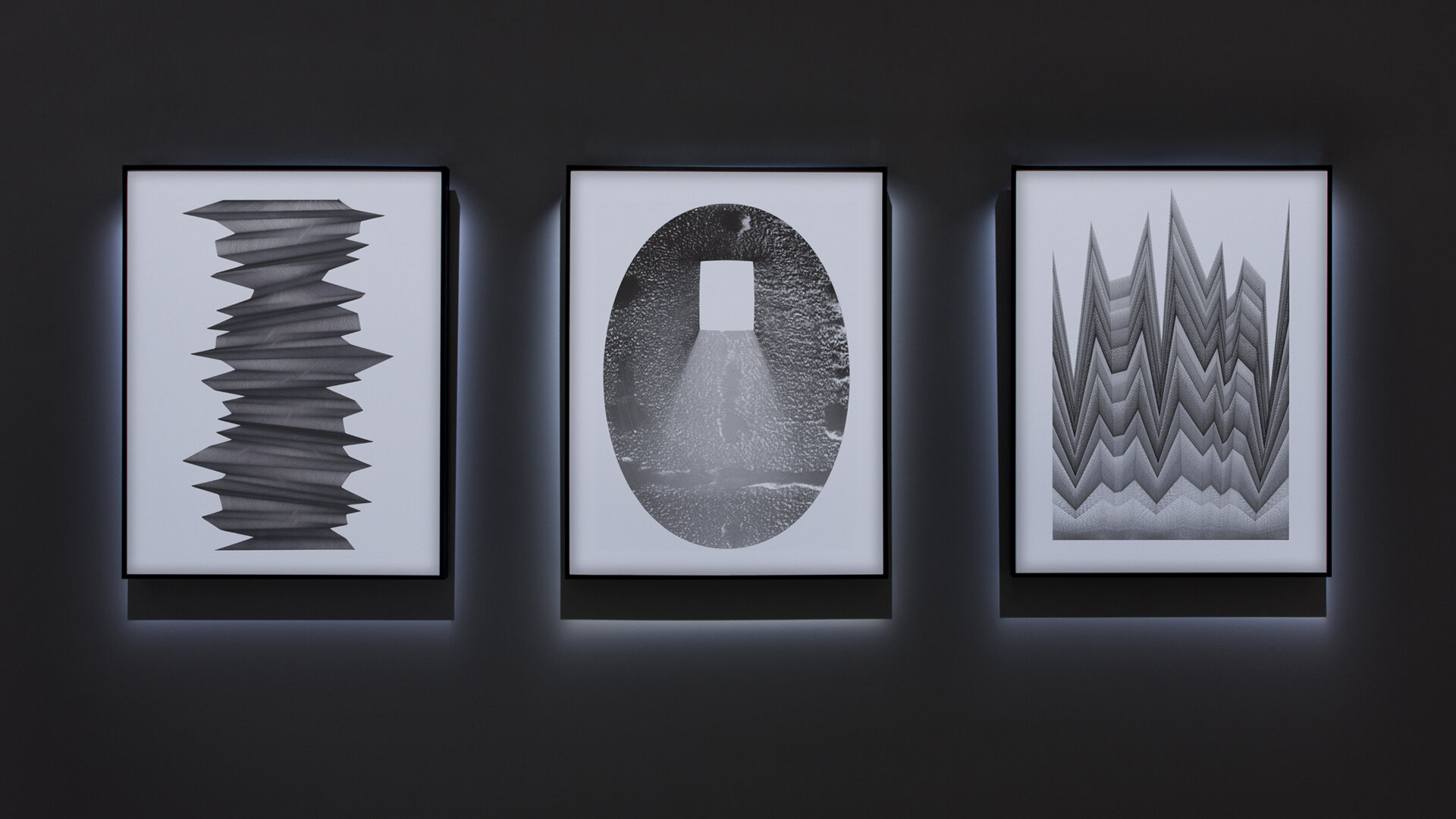
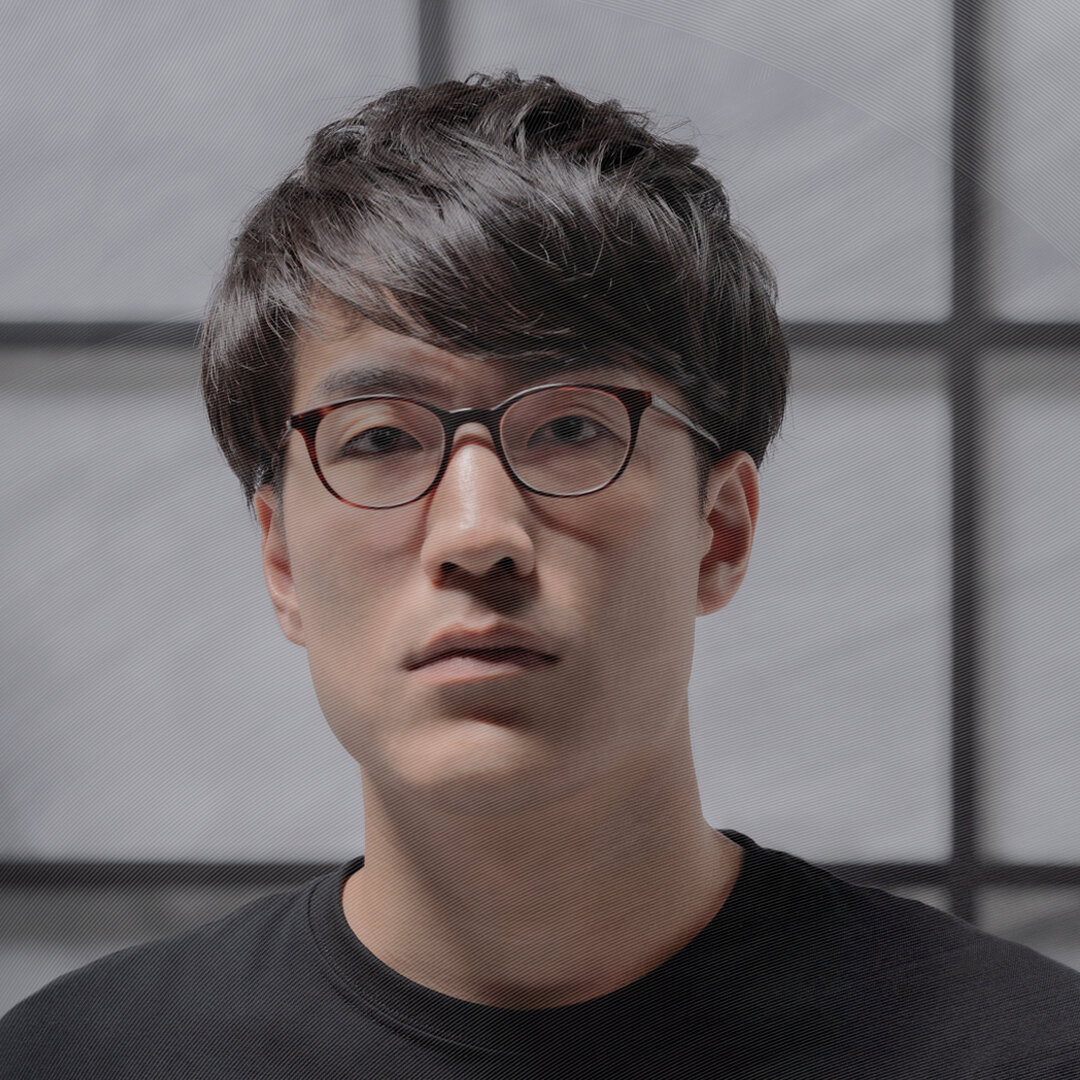
From art to design furniture - Introducing the part of programs not to be missed!
Two designers and their unconventional approaches: Sho Ota’s wooden works x januka’s jewelry
Jo Nakamura, the jewelry designer of januka, goes beyond the conventional use of materials and techniques. In his flagship store in Aoyama opened earlier this year, works by Sho Ota, a Dutch-based designer/artist will be exhibited. Ota has enhanced his research at wood furniture atelier into his collection, including a stool called “Surfaced”. Based on their solid technical skills, the two designers taking unconventional and innovative approaches will co-create a unique space.
New works by Christophe Pillet
「FLEXFORM 2021 COLLECTION」@FLEXFORM TOKYO
Founded in Lombardy, Italy in 1959, "FLEXFORM" is 100% domestically produced in Italy and offers the highest quality furniture with the excellent technology of skilled craftsmen. Antonio Citterio, a Master of Interior Design who has been supervising the brand for over 40 years, expresses a consistent and elegant world that is timeless. At FLEXFORM TOKYO in Minami Aoyama, the FLEXFORM 2021 COLLECTION will be unveiled. The designer intentionally stripped the design of non-essentials, to then focus on “the details, the precise proportions and masterful execution, inherent features that inescapably define the quality of that object”. new production “ANY DAY TABLE" & Also pay attention to "ECHOES CHAIR", which has added variations following last year.
“Tomio Koyama Gallery” introducing Shooshie Sulaiman with her solo exhibition
Tomio Koyama Gallery has long been in the center of the contemporary art world, and actively participating in international art fairs. In recent years, the gallery introduces diverse artists from established to young talents, regardless of their origins or genres.
During DESIGNART TOKYO 2021, a solo exhibition of a contemporary artist, Shooshie Sulaiman from Southeast Asia will be held. Shooshie, of mixed Malay and Chinese heritage, pursues the history of Southeast Asia, the culture of her home country Malaysia, as well as her own memory and identity through her works. Through diverse approaches such as drawings, collages, installations, and performances, her works often appropriate natural elements from trees, soil, to water that is native to the land. Bringing an almost mystical air in her works, she proposes complex and inextricably connected relationships between human beings, nature, and art.
DESIGNART TOKYO 2021
Date: October 22nd (Friday) - October 31st (Sunday)
Area: Omotesando, Gaien-mae / Harajuku, Meiji-jingu-mae / Shibuya / Daikanyama / Roppongi / Shinjuku / Ginza / ONLINE
Organizer:DESIGNART TOKYO Committee
The founders of DESIGNART: Akio Aoki (MIRU DESIGN), Shun Kawakami (artless Inc.),
Hiroshi Koike (NON-GRID), Okisato Nagata (TIMELESS), Astrid Klein & Mark Dytham (Klein Dytham Architecture).
Official website: http://designart.jp/designarttokyo2021/en/
Neri&Hu created Foreverhouse at Home Sweet Home Exhibition at KORA
Drawing inspiration from the image of a bicycle, Neri&Hu has created Foreverhouse for the exhibition. As with many of Neri&Hu's works, Foreverhouse hints at maintaining tradition as a form of resistance to cultural erasure.
Home Sweet Home, curated by Paolo Mele, Alessandra Pioselli, Davide Quadrio, and Claudio Zecchi, recently opened at the KORA Contemporary Center, Palazzo de Gualtieris in Lecce, Italy, showcasing more than 40 artists and designers from around the world. The exhibition explores the theme of “home,” a place to live in and a witness of everyday life, where relationships are born and unfold over time.
The ideas of home and being “at home” are psychological constructs shaped by subjective perceptions of shelter, privacy and security. Our dwelling bears the marks of our daily rituals of inhabitation, and over time they serve as vessels for the accumulation of the artifacts of everyday life.
Drawing inspiration from the image of a bicycle, Neri&Hu has created Foreverhouse for the exhibition. As with many of Neri&Hu's works, Foreverhouse hints at maintaining tradition as a form of resistance to cultural erasure. Since the early 1990s, the bicycle has played a pivotal role in China. Whether in urban centers or the countryside, the bicycle remains one of the most critical and ubiquitous modes of transport. For many people, the bicycle's significance goes beyond its function of transporting us from one place to another; it is an object inextricably tied to modes of life and livelihoods. The bicycle can carry a load of recycled items three times its own weight; it can also tow a cart full of goods for sale. Literally or metaphorically, the bicycle can support an entire family on its two wheels.
The concept of Foreverhouse is to stretch the familiar image of a bicycle to become a travelling home. With the addition of a simple metal structure and draped fabrics, Neri&Hu has turned an ordinary bicycle into a shelter with a table and storage pockets. The fabric pouch uses a pleated fold, containing itself and any precious items within a perfect little pocket. The pattern of the fabric is inspired by the traditional delight from Shanghai: xiaolongbao. The thin but elastic dough of xiaolongbao is a flawless container to hold the aromatic juices while allowing the steam to escape. Rather than focusing on the physical construction of a house, Foreverhouse directs attention to the social realities of our times: with the rising tides of mass migration, what happens to our sense of belonging?
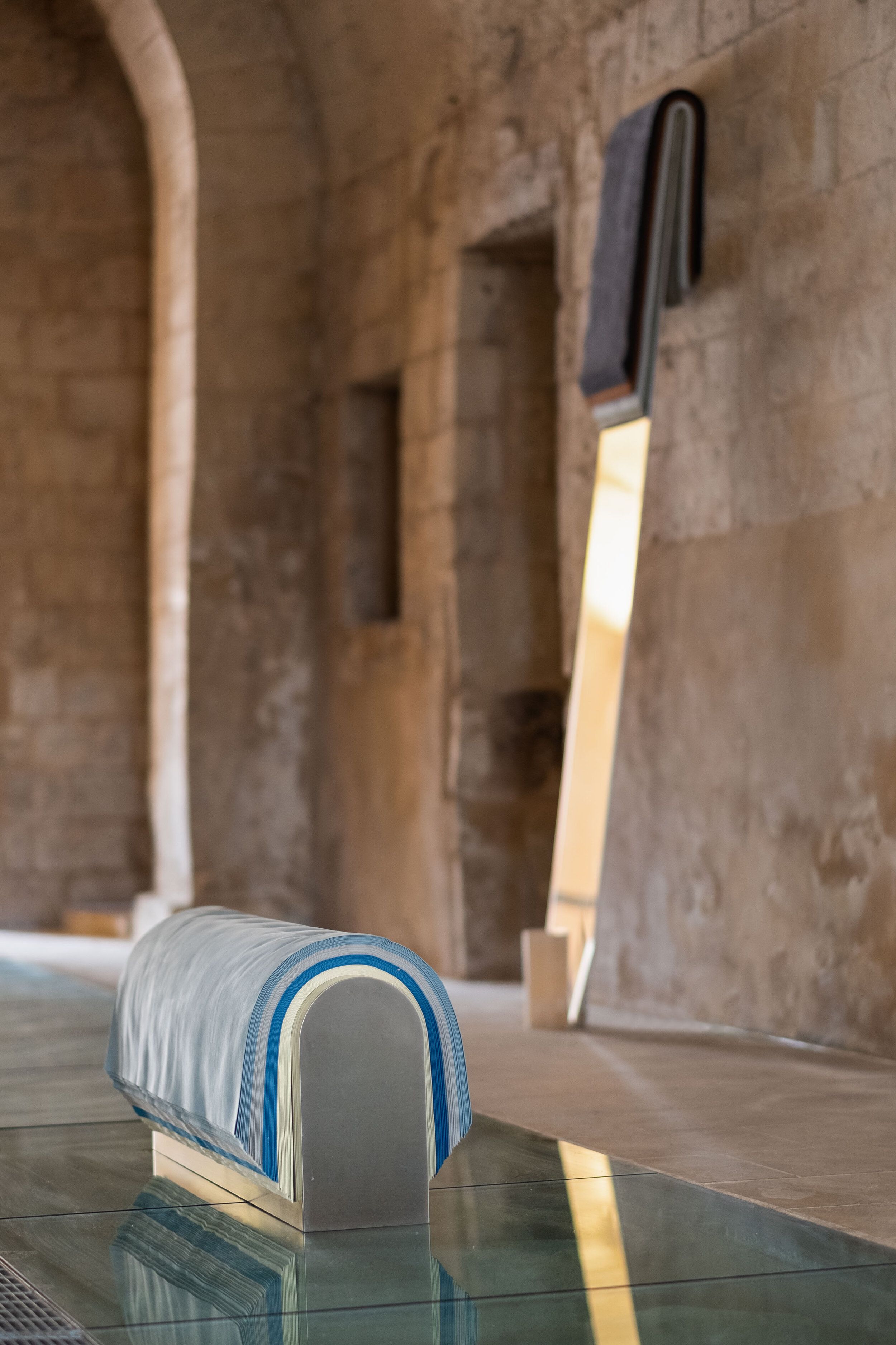
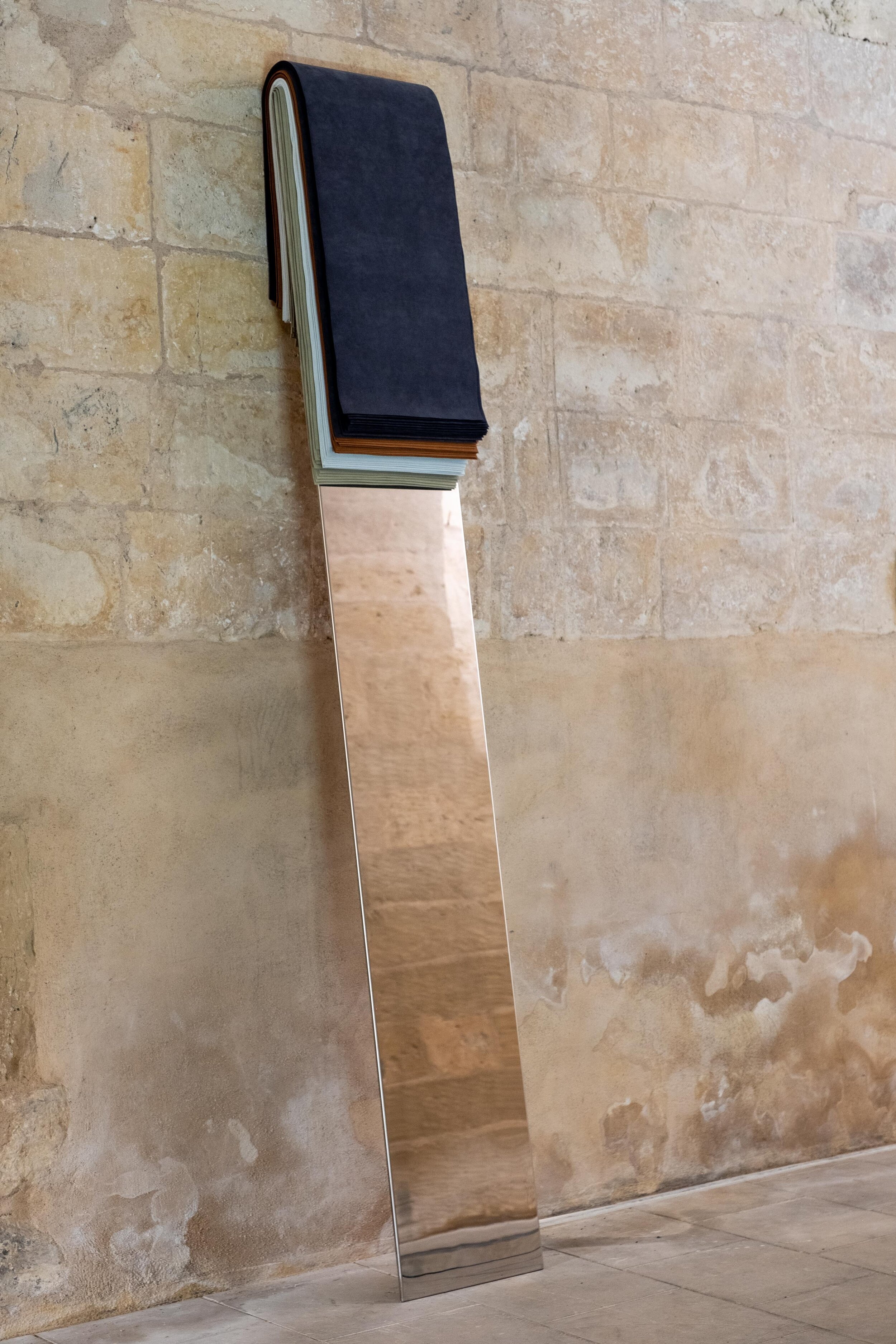
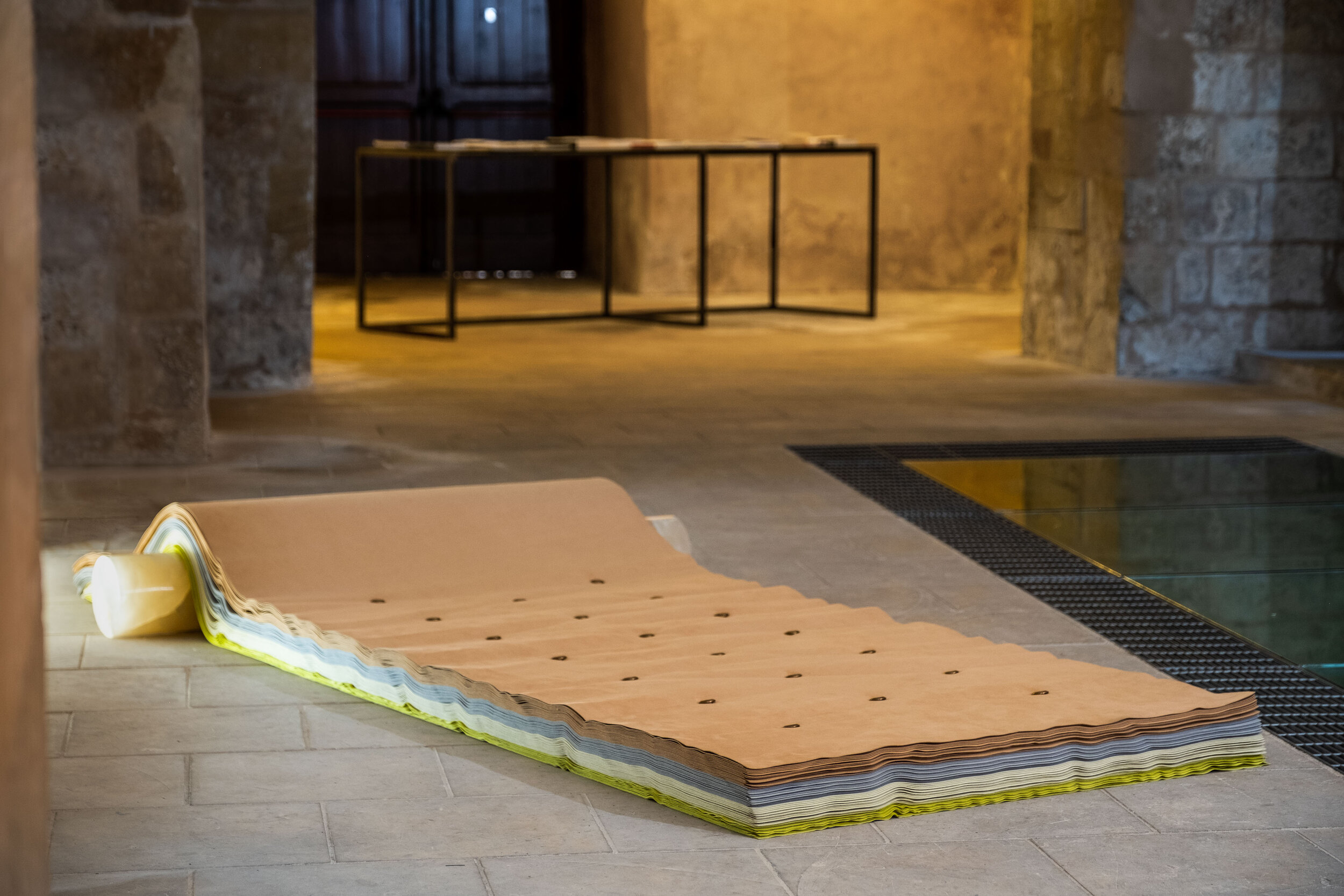
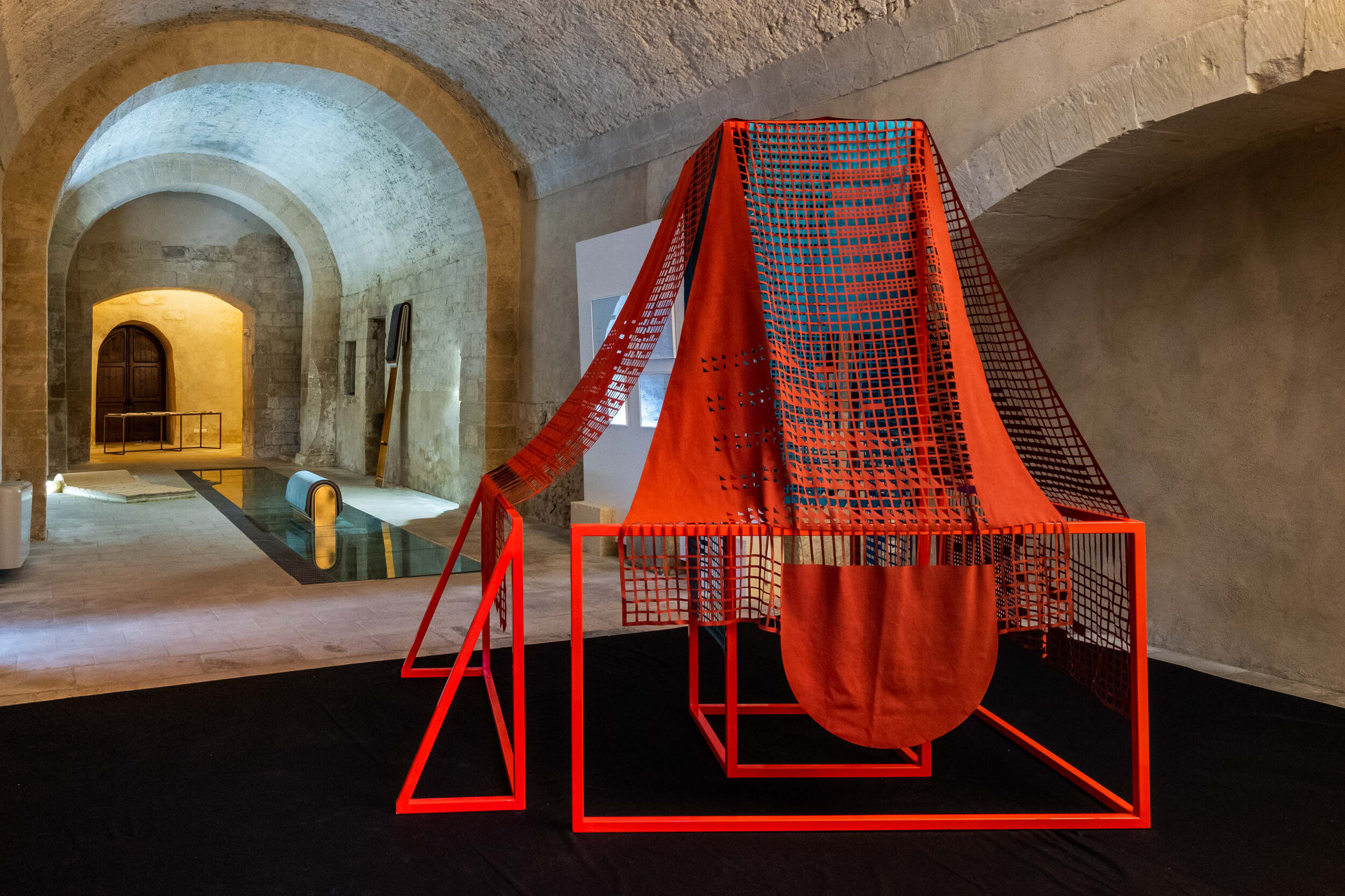
KORA Contemporary Arts Center is a 1600-sqm space dedicated to creating and researching contemporary art, recently opened in Lecce, Italy. KORA Contemporary Arts Center hosts temporary and permanent exhibitions, workshops and public education programs. In addition, the complex contains a library, a bookshop, a bar, an area for children's activities, conference spaces, and an area for events and performances.
For more information about KORA and Home Sweet Home Exhibition, please visit:
http://www.k-ora.it/
About Nuri&Hu
Light of hope - Tokyo Michiterasu 2020 winter illumination
This unique light and illumination event has become the area's winter tradition since Tokyo Millenario was first held in 1999. This year, Tokyo Michiterasu 2020 is still hosting during the global pandemic, hoping to light the way of all of us to the future: Michi (unknown) and terasu (light). This event hopes to deliver a message of support and thanks to the people working towards the new era (the "new normal") from Japan's heart. *fRAum®︎ is the main visual for art calligraphy.
Light of hope, one of the latest projects created by KAZUKI KUMONO & YOKO FRAKTUR This light and illumination event has become the area’s winter tradition. This year, Tokyo Michiterasu 2020, with the wish of lighting the way to the future: Since we may not be able to visit in life but you may also visit online during the pandemic. They hope to deliver a message of support and thanks to the people working towards the new era (the “new normal”) from the heart of Japan. This is one of the winter illuminations that you can enjoy both on-site and remotely.
fRAum®︎ is the main visual for art calligraphy.
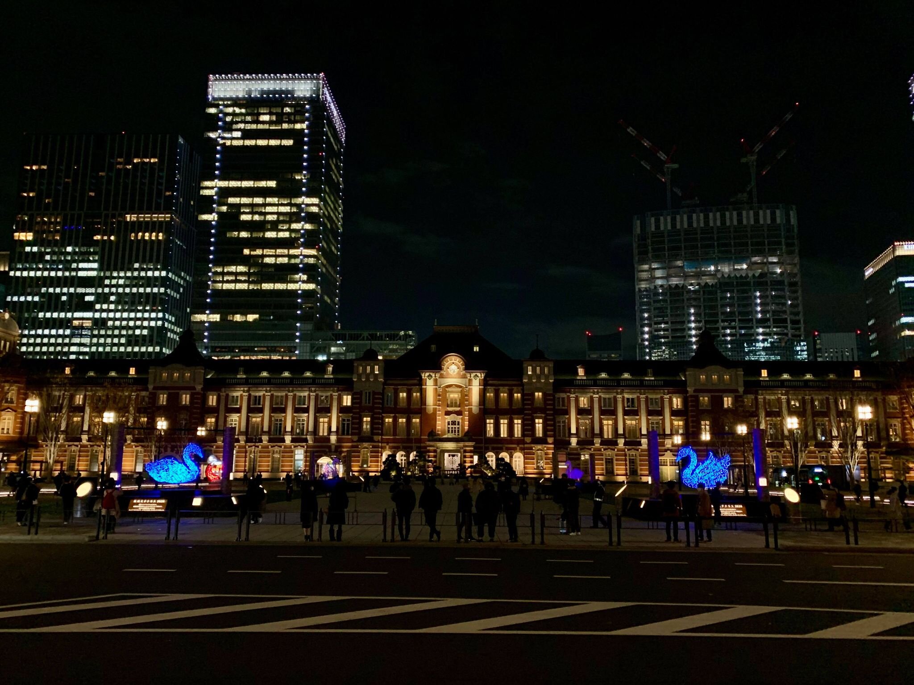
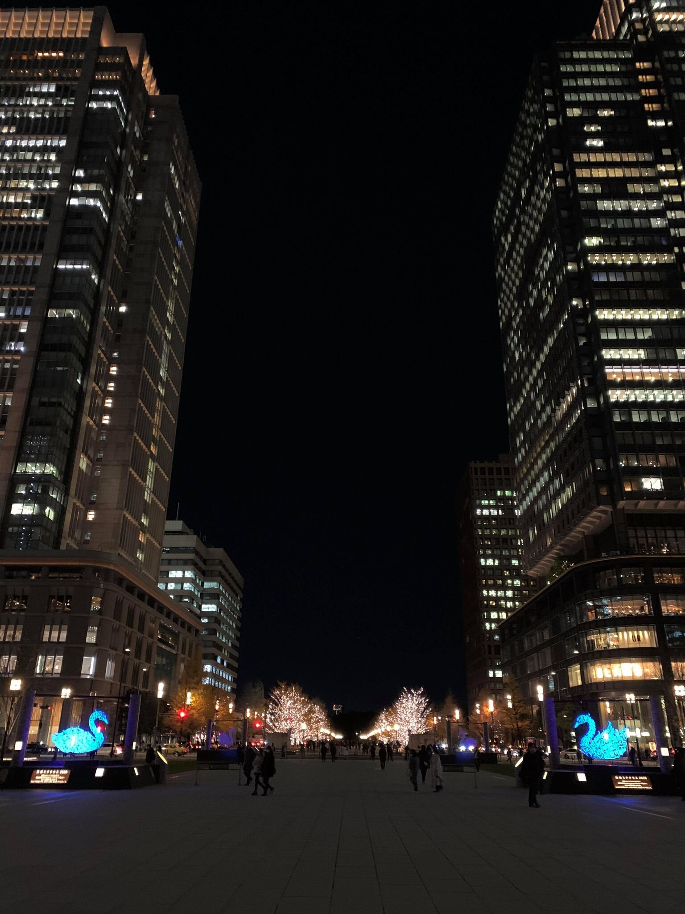
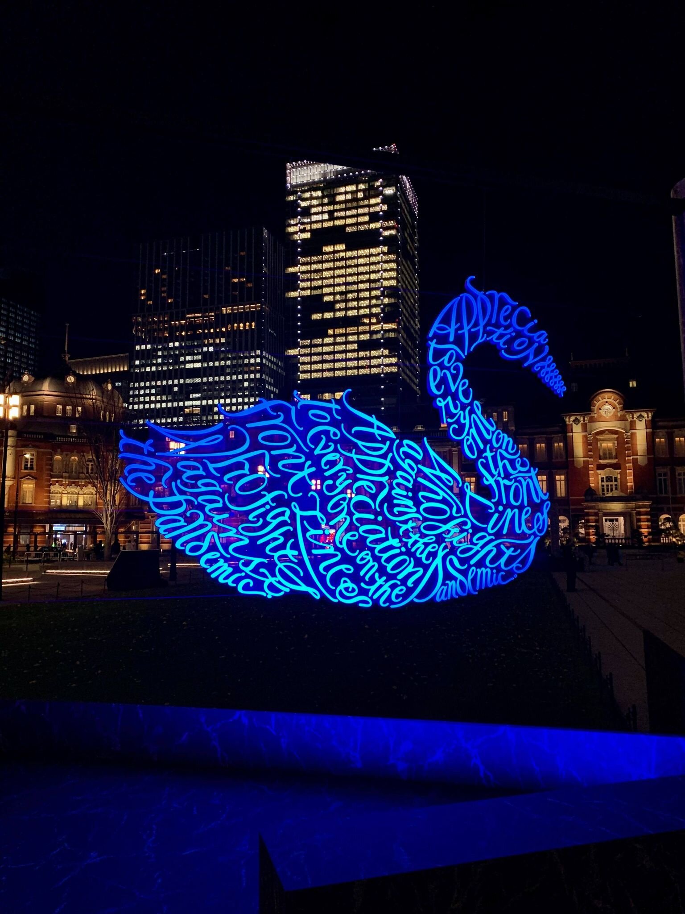
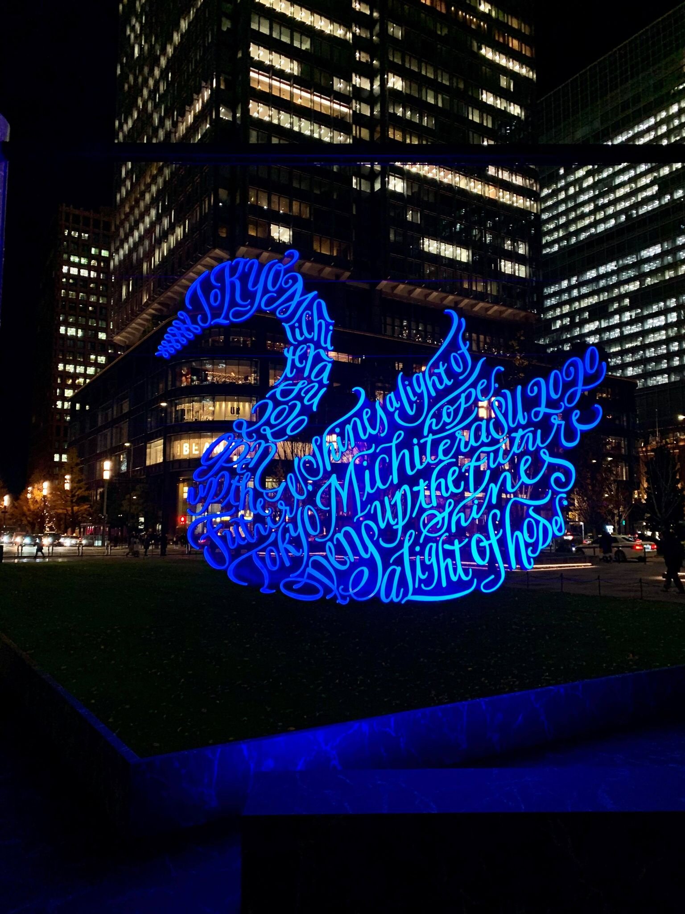
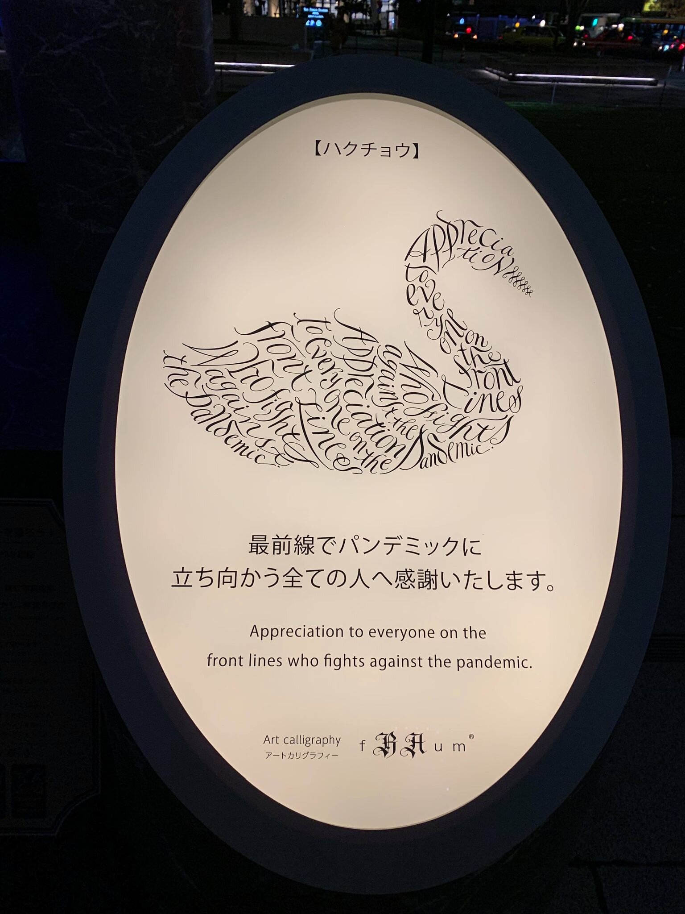
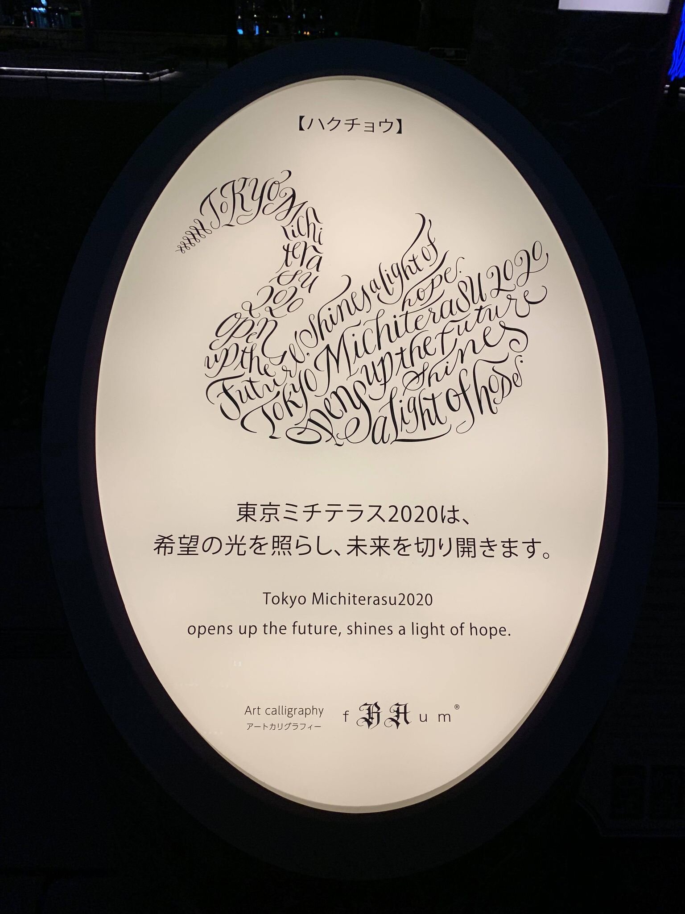
You may find there are many different characteristics in the city of Tokyo. Where history, the future and culture meet. Surrounding Tokyo Station, this area continues to emerge as a unique city where history, tradition, culture, science, business, and innovation blend together dynamically and form a hub that connects Tokyo, Japan and the world.
This unique light and illumination event has become the area's winter tradition since Tokyo Millenario was first held in 1999. This year, Tokyo Michiterasu 2020 is still hosting during the global pandemic, hoping to light the way of all of us to the future: Michi (unknown) and terasu (light). This event hopes to deliver a message of support and thanks to the people working towards the new era (the "new normal") from Japan's heart.
For those who can’t visit in person, Tokyo Michiterasu 2020’s official website offers a particular movie. It features five short stories told by art calligraphy animals in Tokyo Station Marunouchi Station Square and on Gyoko-Dori Street. Please enjoy whereby the dark world grows with the light of hope.
Episode 1:
Living is not breathing but doing - Jean-Jacques Rousseau
Episode 2
Because love is, that forgives the conflict of opinion with mistakes and their own that person. - Florence nightingale
Episode 3
The best way to cheer yourself up is to try to cheer somebody else up - Mark Twain
Episode 4
If you fantasize anyway, it’s best to have a wonderful imagination. - Lucy Maud Montgomery
Episode 5
True courage and kindness go on with people together. - Samuel Smiles
The video will be released on December 24, 2020
Event Details
The name of the event: Tokyo Michiterasu 2020
Opening period: Thursday, December 10 - Friday, December 25, 2020, from 3:00 pm ~ 9:00pm
*Some of the online content is scheduled to be available until Thursday, December 31. AR is available both daytime and nighttime at the venue.
The venue: Tokyo Station Marunouchi Station Square, Gyoko-Dori Street
The hosts (in no particular order) East Japan Railway Company Tokyo Branch and Mitsubishi Estate Co., Ltd.
Other sponsors (in no particular order)Ministry of Land, Infrastructure, Transport and Tourism; Chiyoda Ward; The Chiyoda City Tourism Association; The Tokyo Chamber of Commerce and Industry; Tokyo International Forum Co., Ltd.; The Council for Area Development and Management of Otemachi, Marunouchi, and Yurakucho.
For more information, please visit: https://www.tokyo-michiterasu.jp/en/
KUKAN DESIGN AWARD 2020
Established to connect the value of spatial design to the future, the KUKAN DESIGN AWARD is the most esteemed of such awards in Japan. Our society grows increasingly complex, our values are changing, from valuing a wealth of things to respecting wealth in our hearts, and meanwhile, we face many challenges. The mission behind the KUKAN DESIGN AWARD is to excavate the solution to our society’s multi-faceted challenges and breakthrough to a hopeful future.
On November 13, 2020, the Kukan Design Awards ceremony was successfully held at the Tokyo Design Center (Gotanda, Tokyo). Due to the global pandemic, only winners and invited parties were invited to celebrate in the ceremony.
Kukan Design Awards were established to connect with the value of spatial design toward the future. Co-organized by DSA (Japan Design Space Association) and JCD (Japan Commercial Environmental Design Association), it is recognized as the most prestigious spatial design award in Japan.
The winning project "Shibuya Sky" and "Fukadaiji Garden Restaurant Maruta" and "Kumamoto Castle Special Tour Passage" have been awarded as "KUKAN OF THE YEAR 2020", the grand prize of this year.
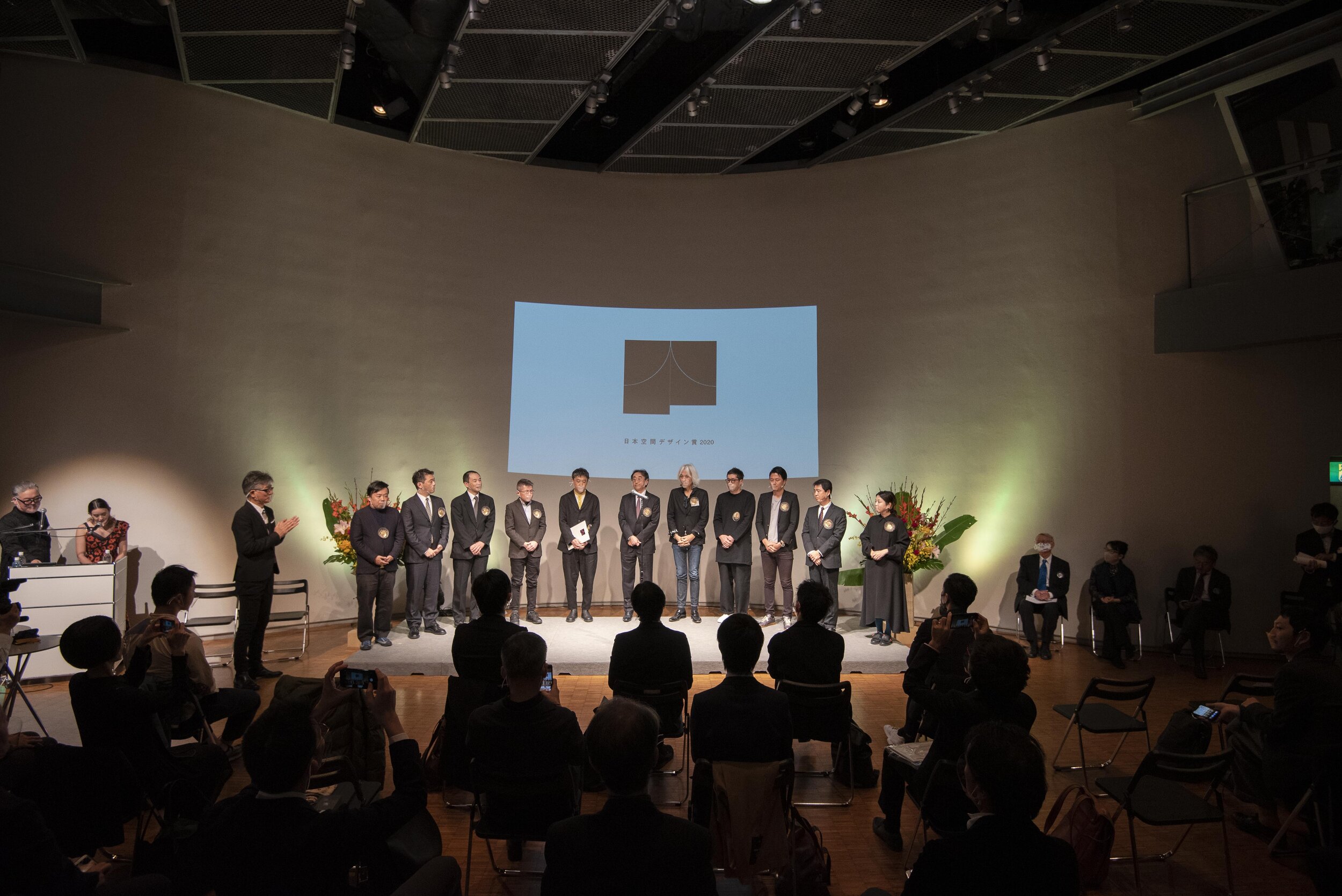
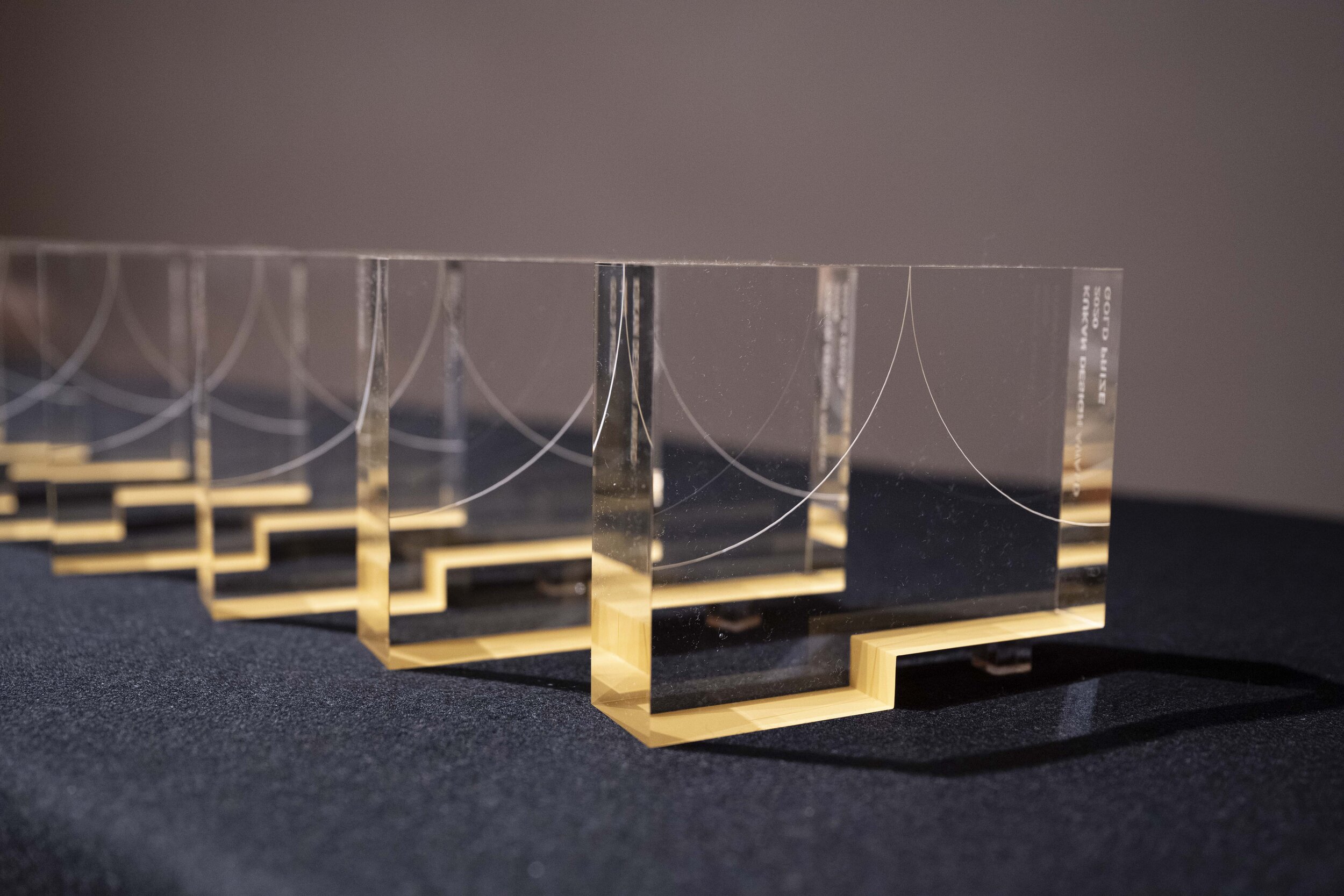
KUKAN OF THE YEAR 2020
Winning Project: Shibuya Sky
Design by: Tadao Kamei / Takeyuki Katsuya / Shibuya Station Area Development Planning Joint Venture (Nikken Sekkei), Keisuke Arikuni / RHIZOMATIKS
Photographer: SS Tokyo, Kenichi Suzuki, Keita Sinya (ROLLUPstudio.)
Winning Project: JINDAIJI GARDEN Restaurant Maruta
Design by: Shunichi Furuya/ FURUYA DESIGN ARCHITECT OFFICE
Photography: Shinkenchiku-sha
Winning Project: Kumamoto Castle Reconstruction Observation Path
Design by: Yuzuru Tsukagawa + Shun Hori / NIHONSEKKEI
photography: Kenji Masunaga
KUKAN DESIGN TALK
The moderator, Mr. Naoki Iijima (JCD Director), held a discussion session with three champions of KUKAN OF THE YEAR 2020.
GOLD PRIZE / 2020
KATACHI TO KURASHI
Hokuto Fujii / hokkyok Inc.
Wako Main Bldg. / Multiple
Jun Musashi / Wako, Hokuto Ando / we+, Toshiya Hayashi / we+
mother's+
Junichi Yokoo / TAKENAKA CORPORATION
Shibuya PARCO - HULIC building
Yuuji Hamano, Yoshiharu Kabe, Nobuhiko Kakitani / TAKENAKA CORPORATION
The Hotel Seiryu Kyoto Kiyomizu
Ryu Kosaka / A.N.D., Nomura Co., Ltd
Hiroshi Yoneya, Ken Kimizuka / TONERICO:INC.
“HANEDA SKY CAMPUS” Headquarter of Azusa Sekkei
Kazuyuki Watanabe / Azusa Sekkei
International Dorm-City
Expert Member, Kanagawa University Campus Development Planning CommitteeKukan Design Awards
For more information about KUKAN DESIGN Award, please visit: https://kukan.design/
Design Pier capture the preciousness of time and the fragility of a moment
Design Pier returns for Designart Tokyo 2020, compiling a selection of high-end design objects that capture the preciousness of time and the fragility of a moment and compels them to experience life to its fullest. The selection includes unique and precious pieces that challenge commercially made objects' homogeneity and brings a refreshing perspective, creating an emotional attachment between products and users.
Design Pier returns for Designart Tokyo 2020, compiling a selection of high-end design objects that capture the preciousness of time and the fragility of a moment and compels them to experience life to its fullest. The selection includes unique and precious pieces that challenge commercially made objects' homogeneity and brings a refreshing perspective, creating an emotional attachment between products and users.
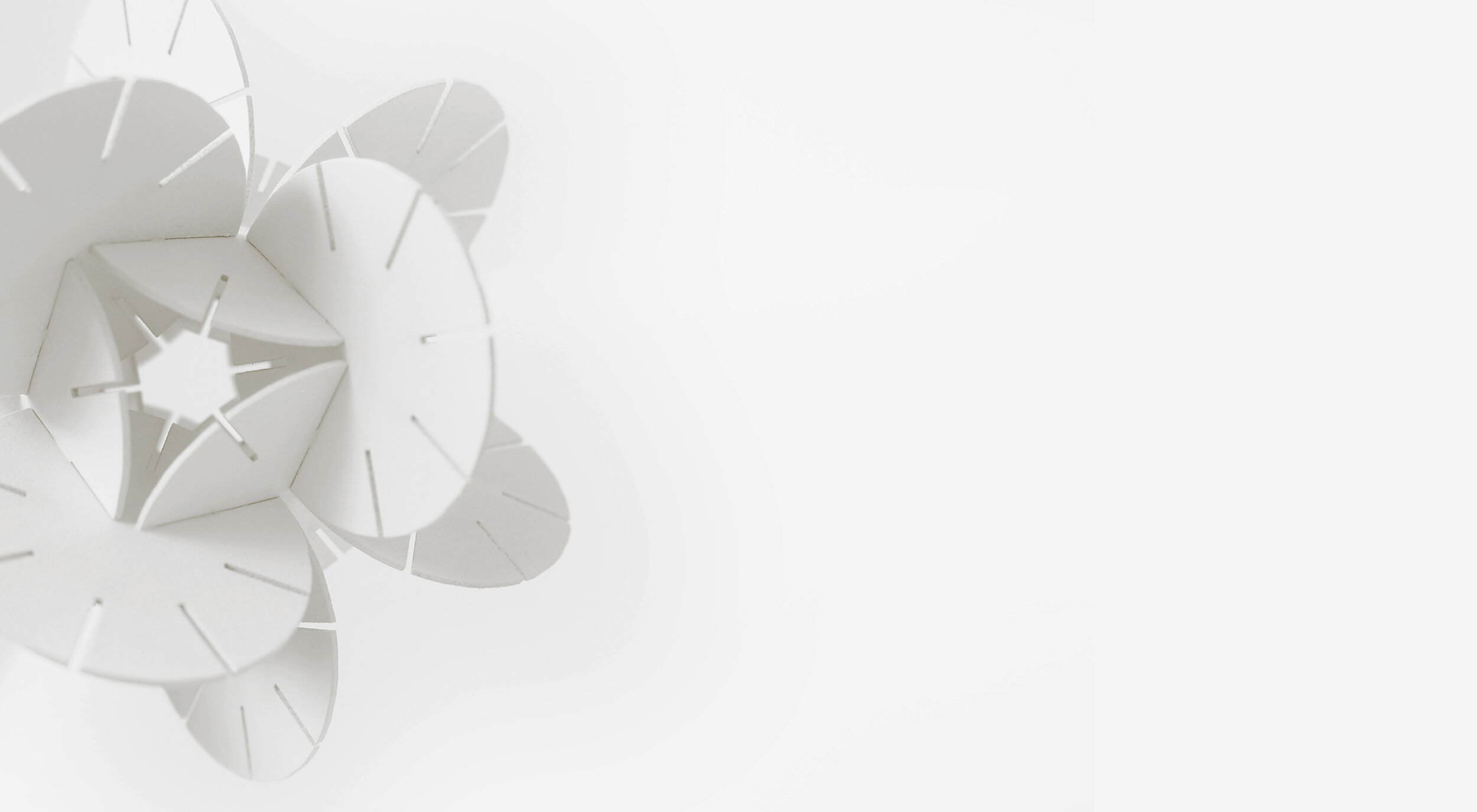
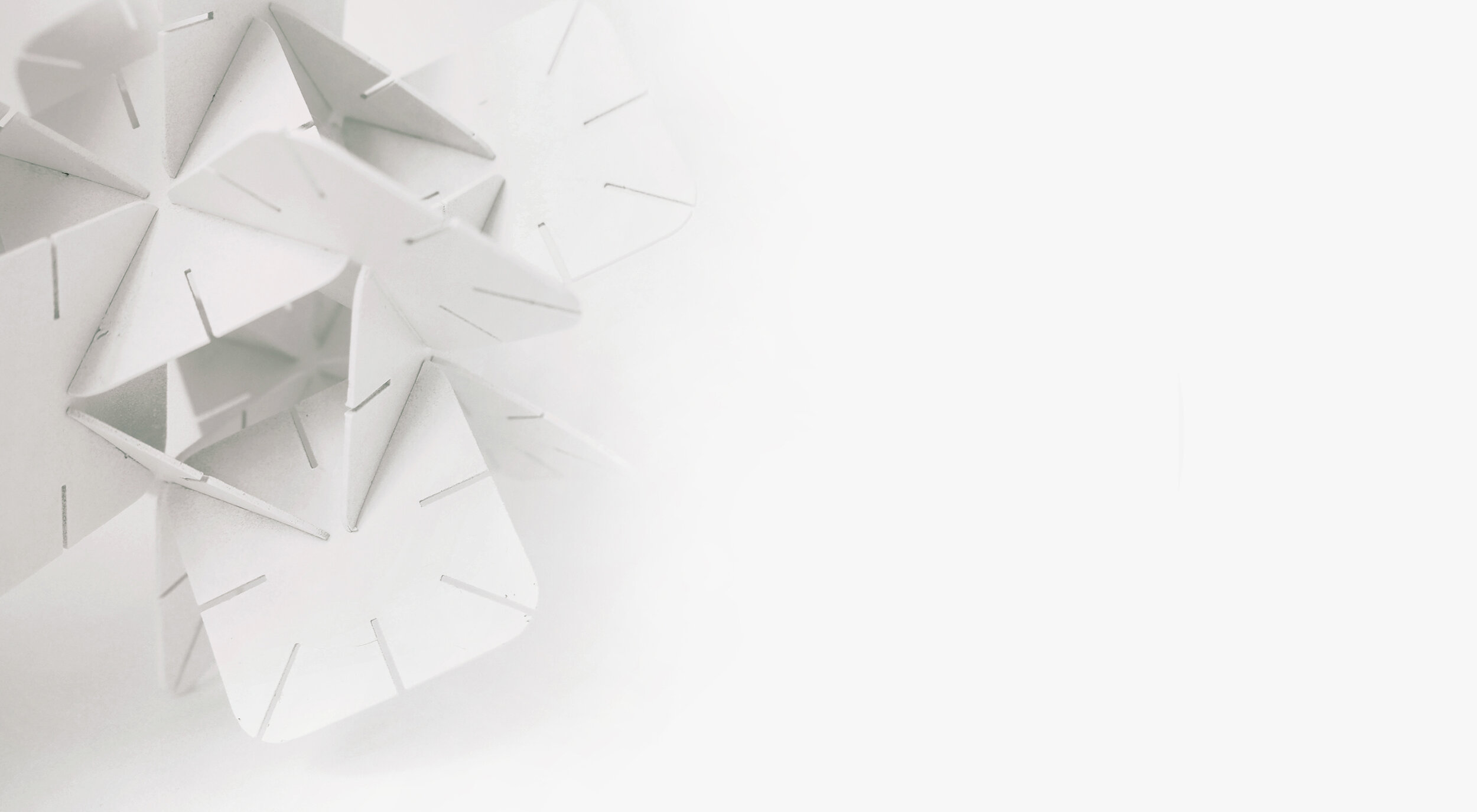
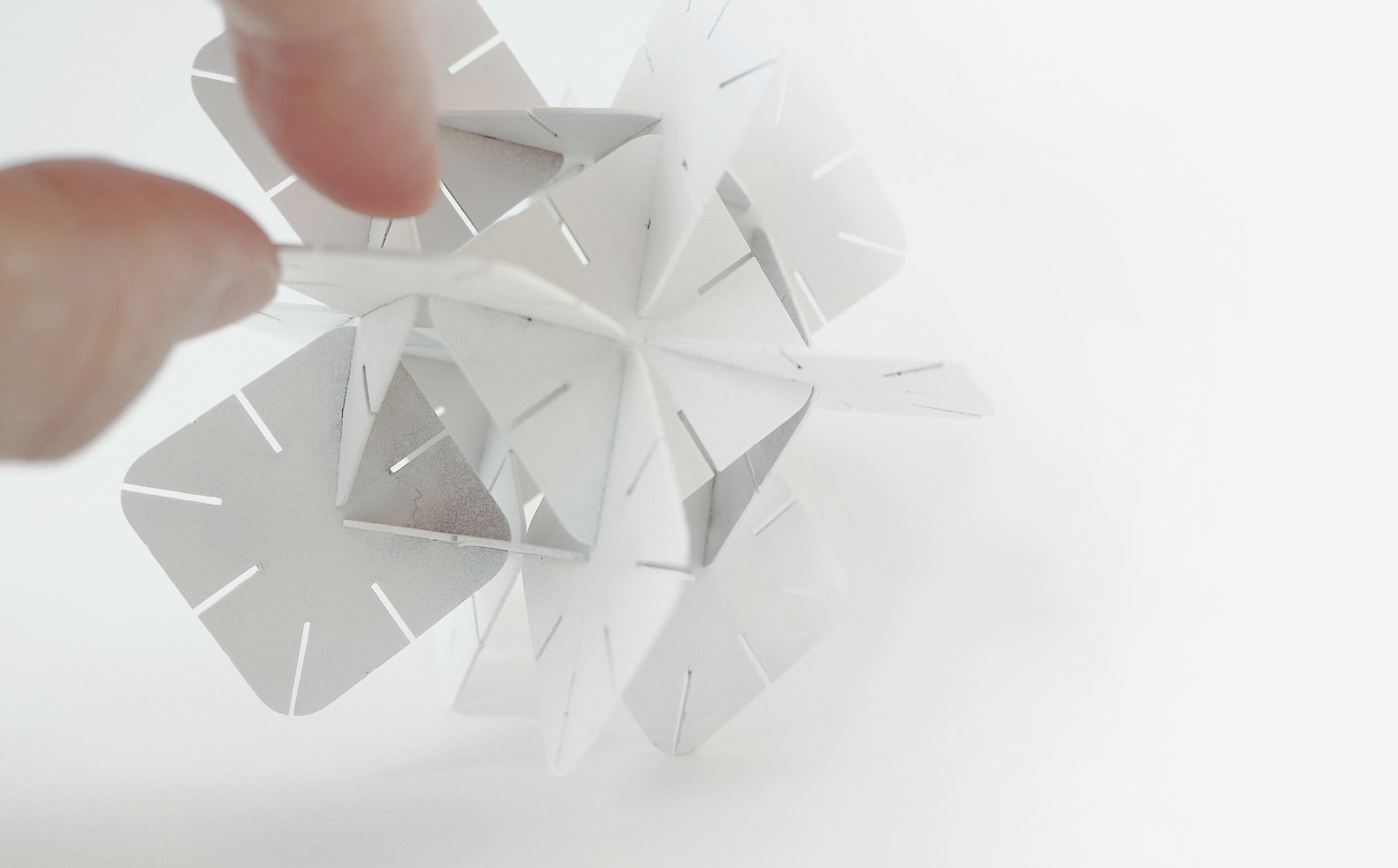
DAZINGFEELSGOOD (DFG) is a Singapore based design practice founded by Kiat Ng and Karen Chiam in 2015. Guided by design fundamentals, the practice reflects on rational and reduction approaches to explore, design, collaborate and create works that span across furniture, graphic and spatial design disciplines.
The practice has led DFG to produce works that are represented at international art and design platforms including Art Stage (Singapore), Maison&Objet (Paris), SaloneSatellite (Milan), and received recognition from A’ Design Award (Italy), Asia Design Prize (Korea) and Bolia Design Award (Denmark).
Objet is a series of modular planes in the expressions of geometric shapes connected in a methodical arrangement to create assemblages that function as lighting.
Title: Objet
Year: 2020
Dimensions: 500 x 500 x 500mm each (A series of 3 artworks)
Material: Acrylic with dichroic film
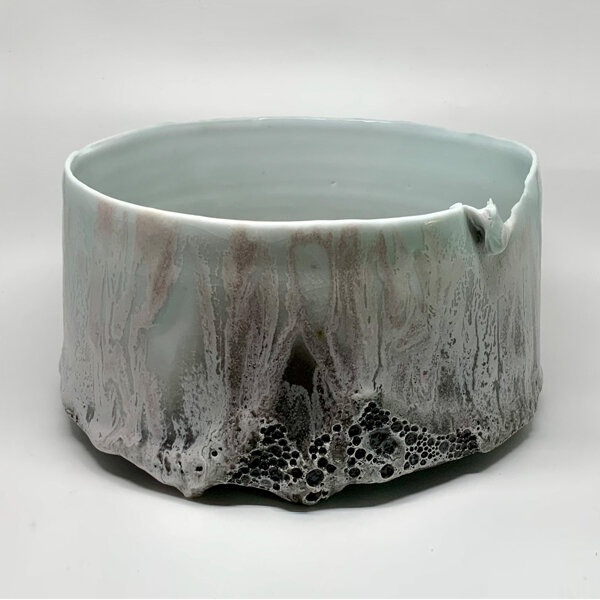
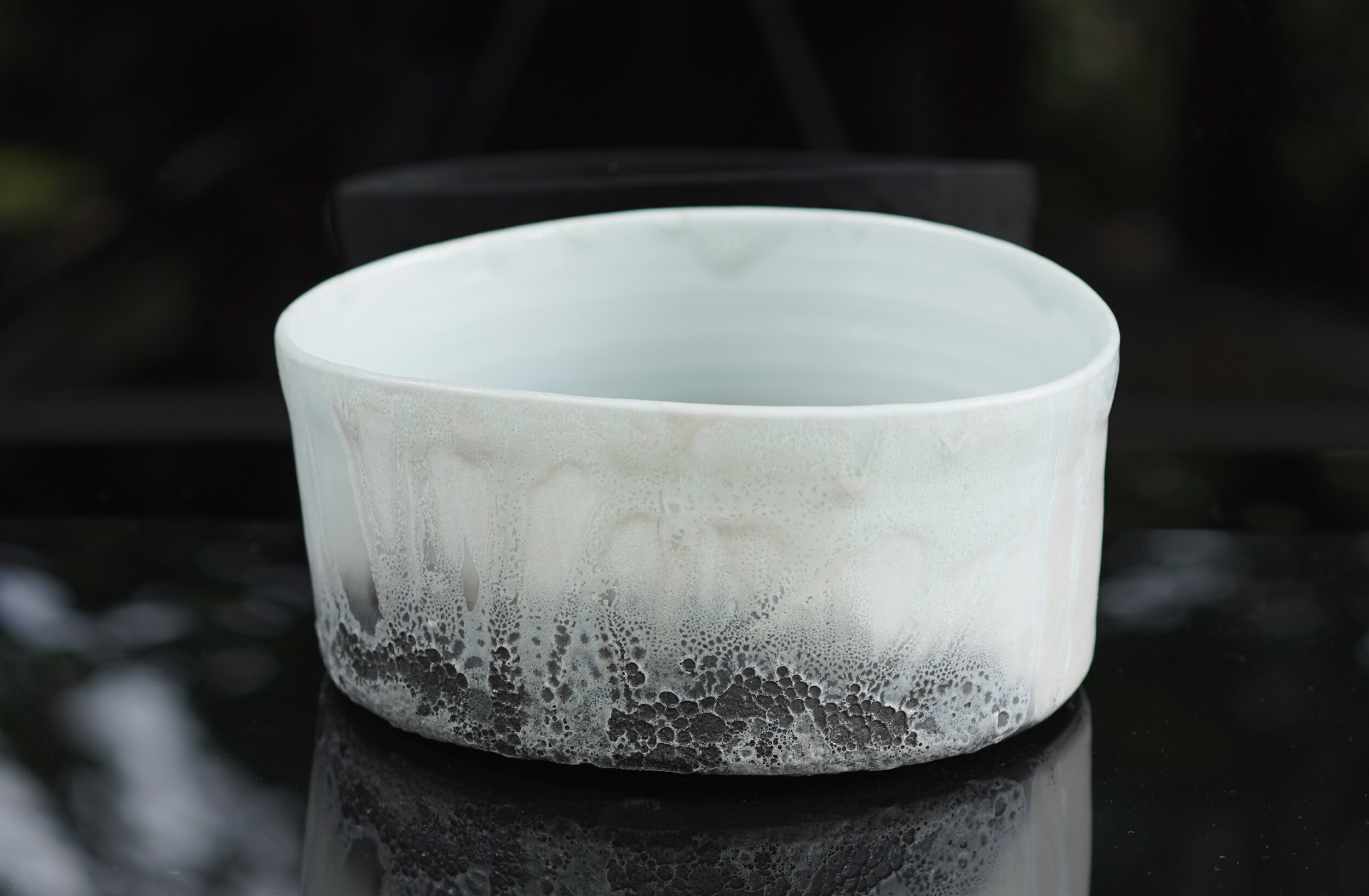
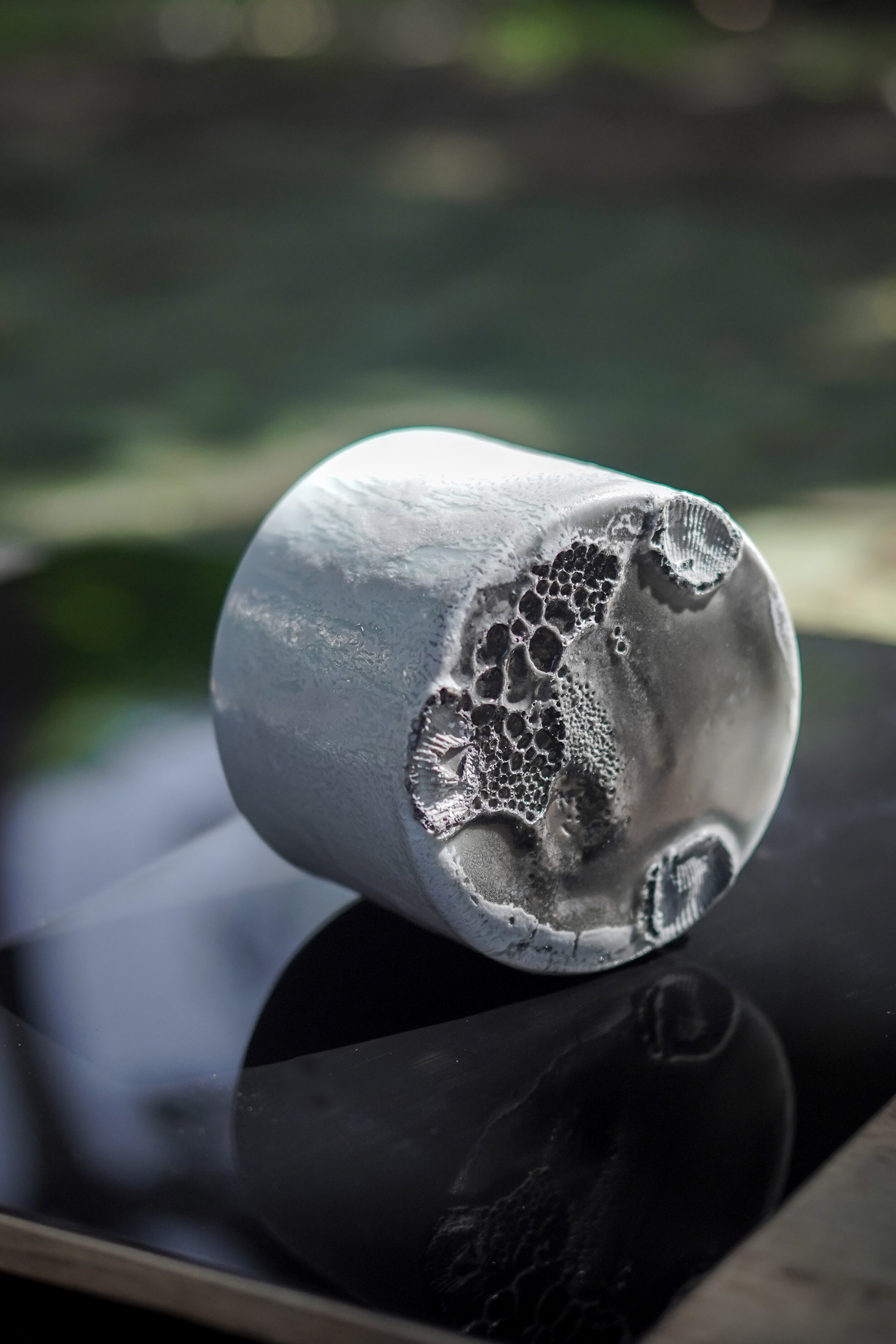
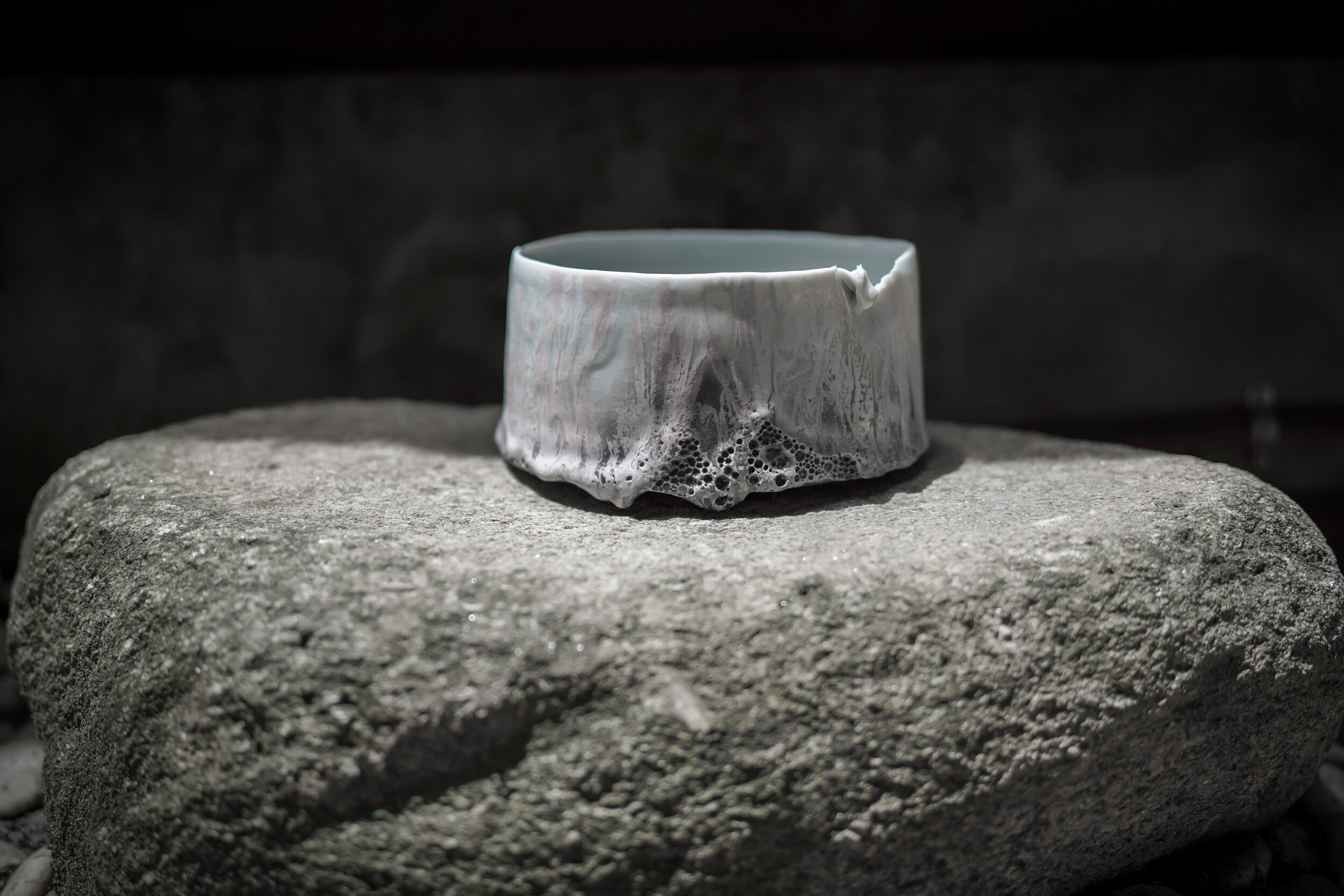
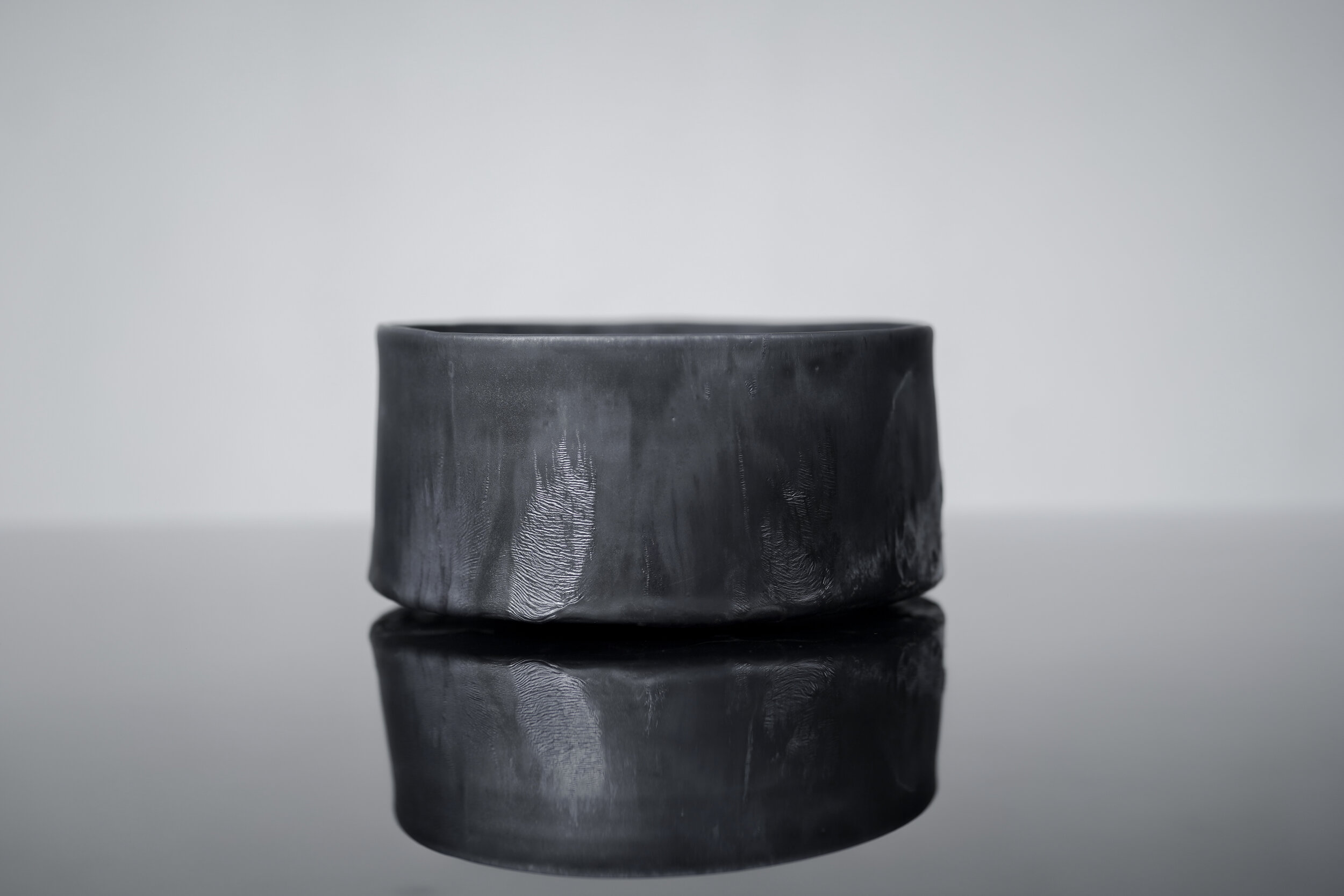
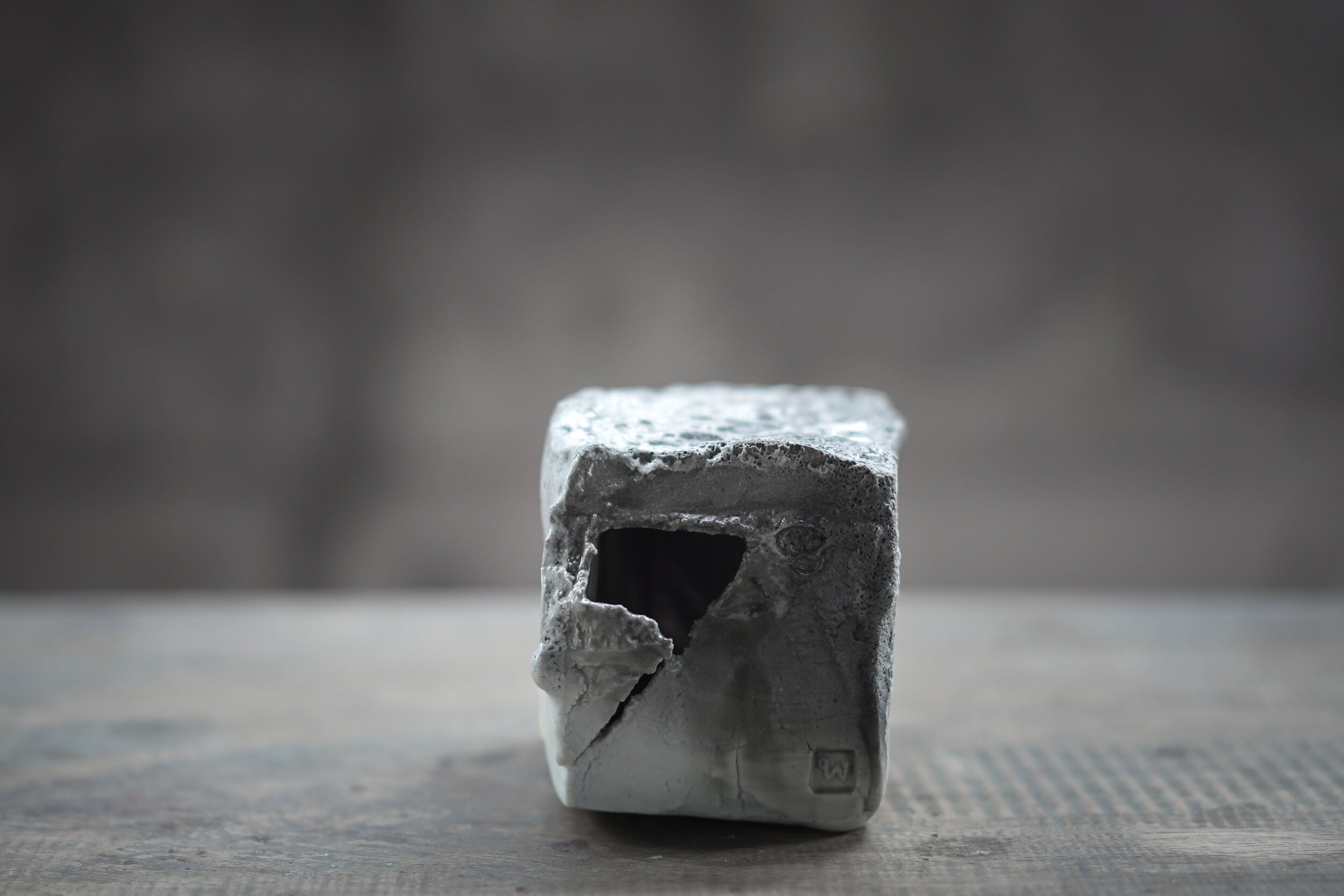
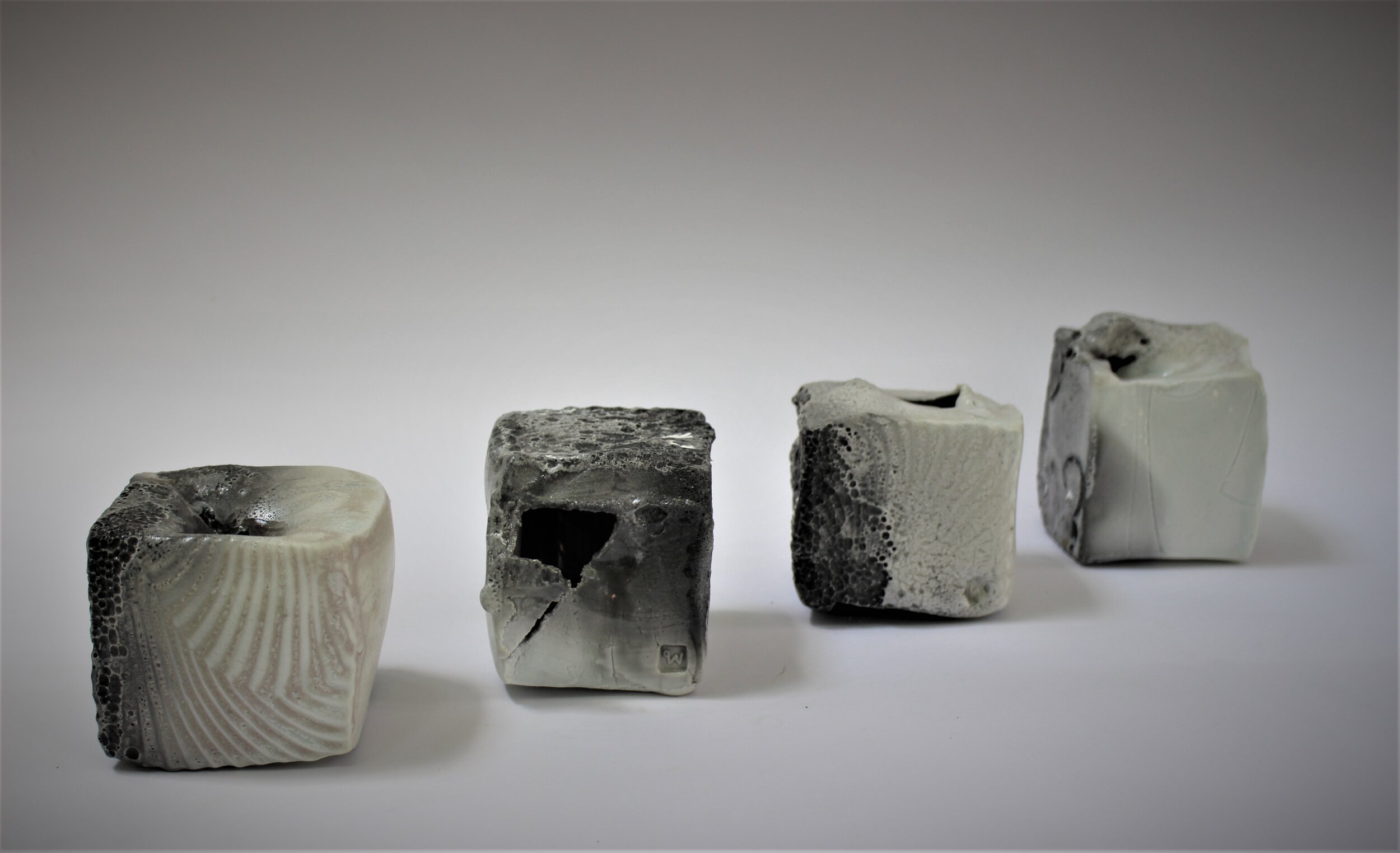
In my work I try to find a good balance between what is made and what is found. I want to submit to the nature of fired-clay, and keep certain evidence of my existence. That is my pride as a maker. I like boundaries and rules. Craftsmanship is very important to me.
I make vessels sometimes. Sometimes, I create an object with the intention of creating a vessel. When I take various kinds of minerals, clay, and different parts of Earth, arrange them in a specific way then heat them in my kiln and I feel like I am making a new type of rock in a very short time. The actual rock cycle in nature goes on for millions of years. In my lifetime I hope I can illustrate the process through my practice and bring it into the domestic settings and environments for people to experience.
Pim Sudhikam (1973/ Thailand): Pim holds a Bachelor of Industrial Design from Chulalongkorn University, Bangkok, and a Master of Fine Arts from HDK Gothenburg University, Sweden. Since 1998 Pim has been working with clay as her primary medium, investigating pottery as material, process and content. Her works include collections of objects, sculptures, and large-scale, site-specific installations. The works explore a balance between what happened and what being made while she tries to bring natural phenomena into the domestic context in the form of vessels. Pim has taken part in exhibitions, symposia, and residencies in Thailand and abroad. She has received “Awards of Excellence in Arts and Crafts” from the Ministry of Culture, “National Invention Award” from the National Research Council of Thailand, and an Honourable Mention from the 39th Ceramic Competition Gualdo Tadino, Italy. Pim is a board member of the Thai Ceramic Society and elected Council Member of The International Academy of Ceramics (IAC). Her studio is built among trees and gardens in the middle of Bangkok.
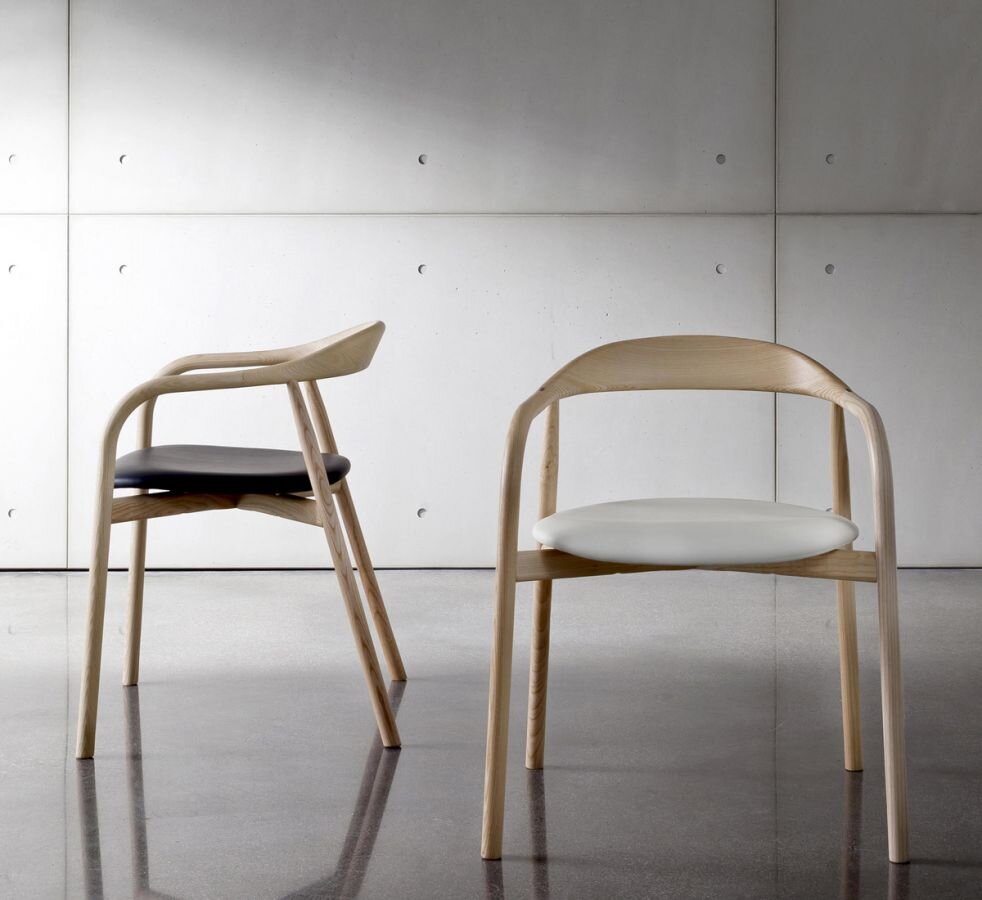
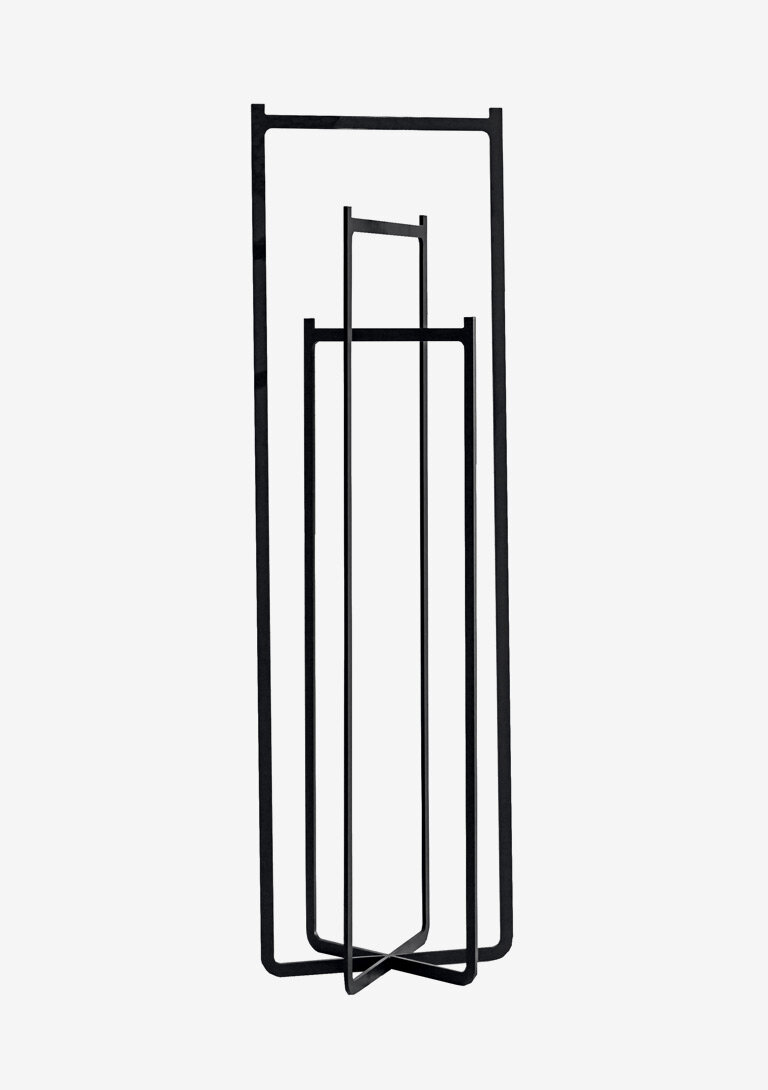
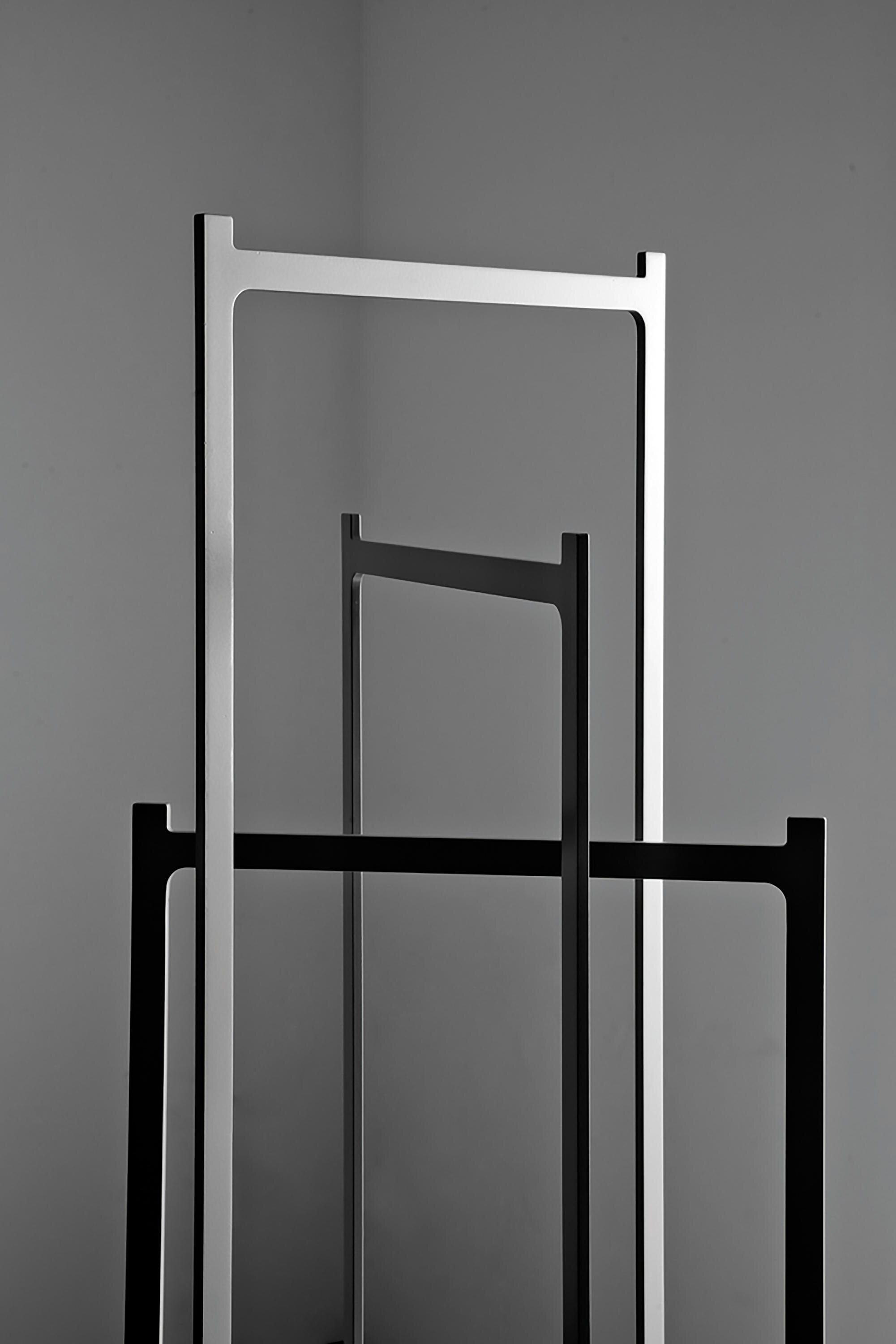
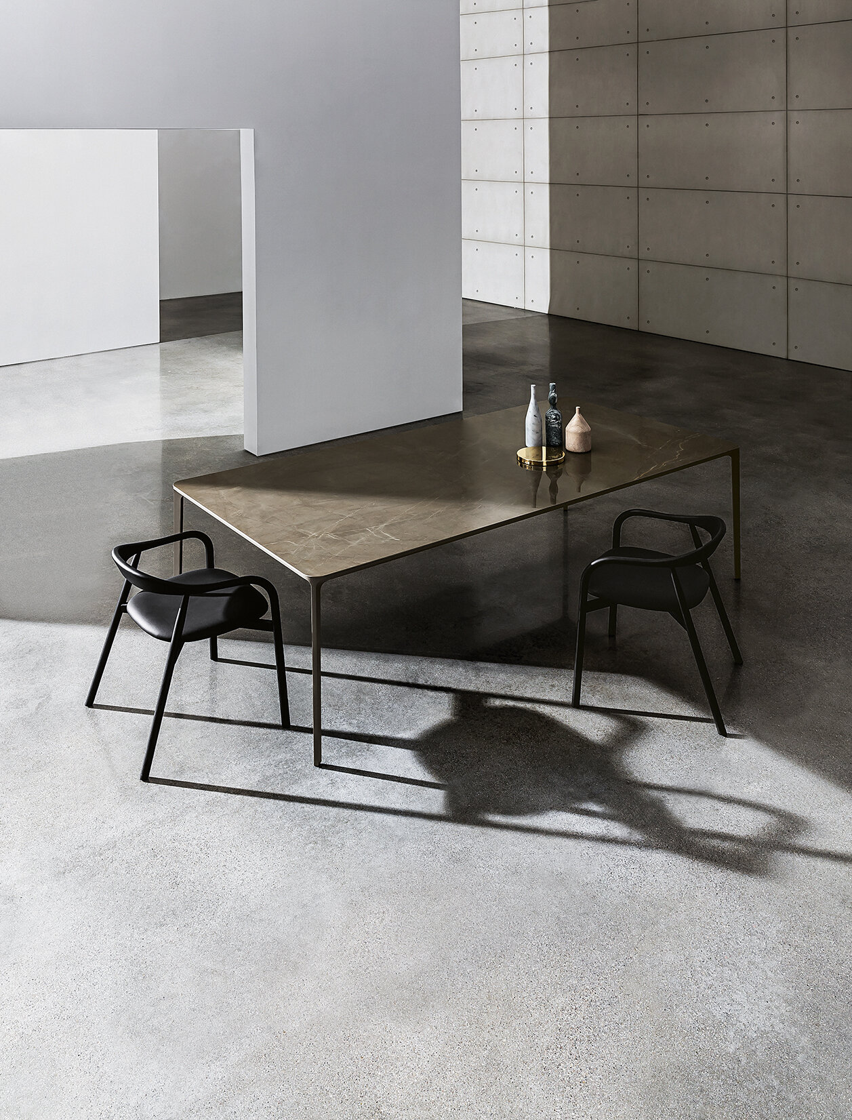
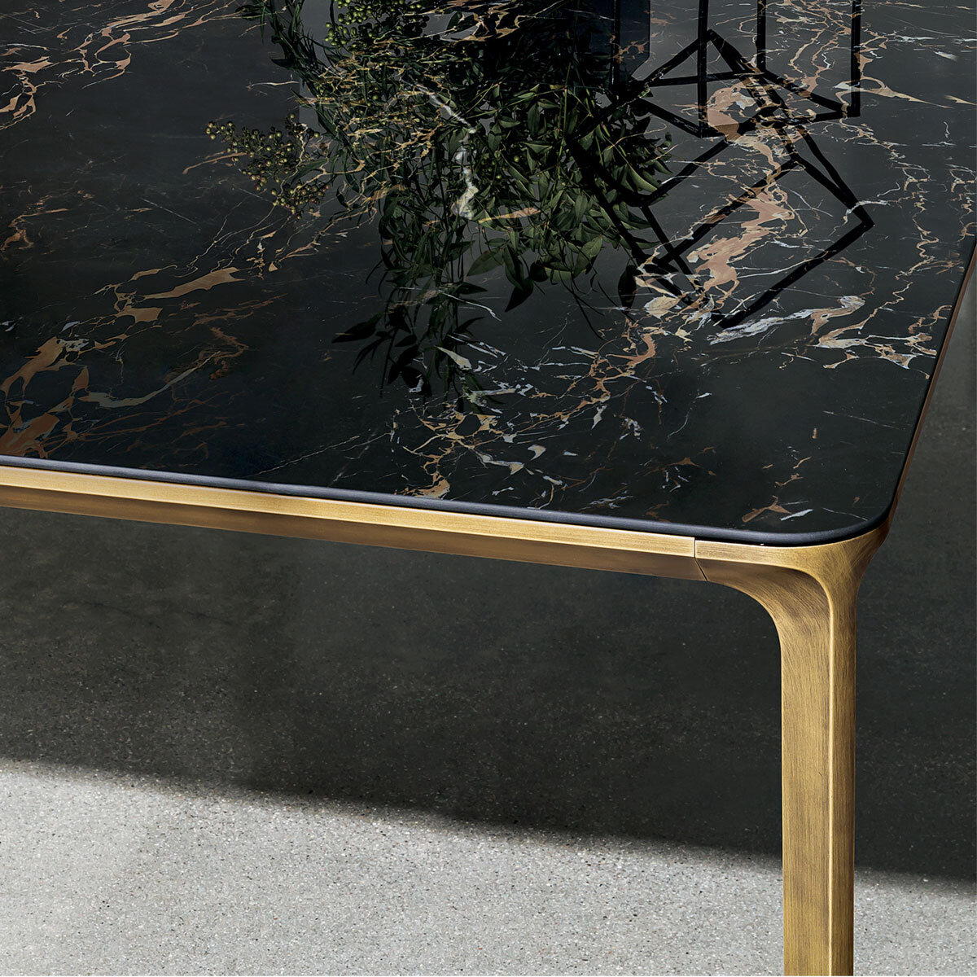
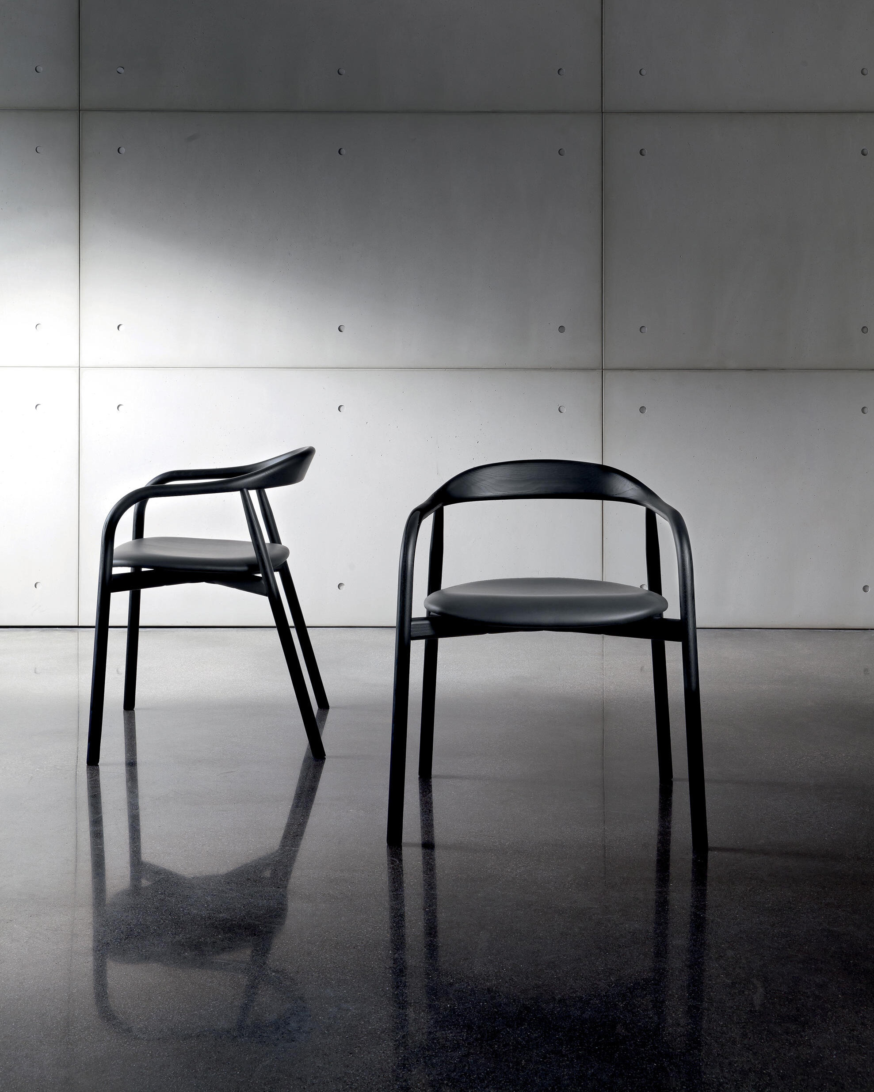
The Slim table, available in different sizes and heights, was designed by Matthias Demacker for Sovet. The designer sought the perfect balance between elegance and minimalism to create a model that can surprise the lines' lightness. Offering a selection of finishes that can fit any environment, Sovet's expertise in using materials added value to the model.
About Sovet: Sovet blends the Italian glass art tradition and the contemporary design inspiration to create furniture that speaks an original, elegant and versatile language. The company provides innovative material inspirations, combining elegance, sustainability and minimal design, focusing on the quality of the materials and the craftsmanship, the versatility of the project and the sustainability of the production process. Sovet is a new culture of living for home & contract spaces.
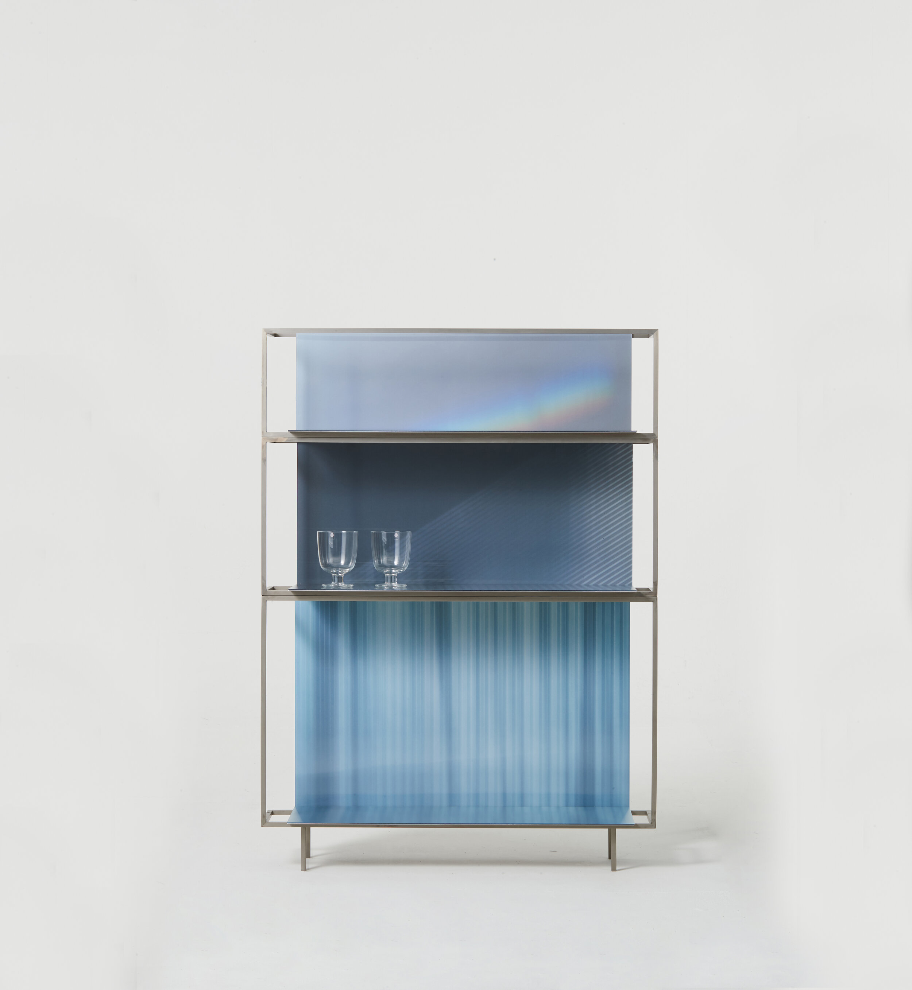
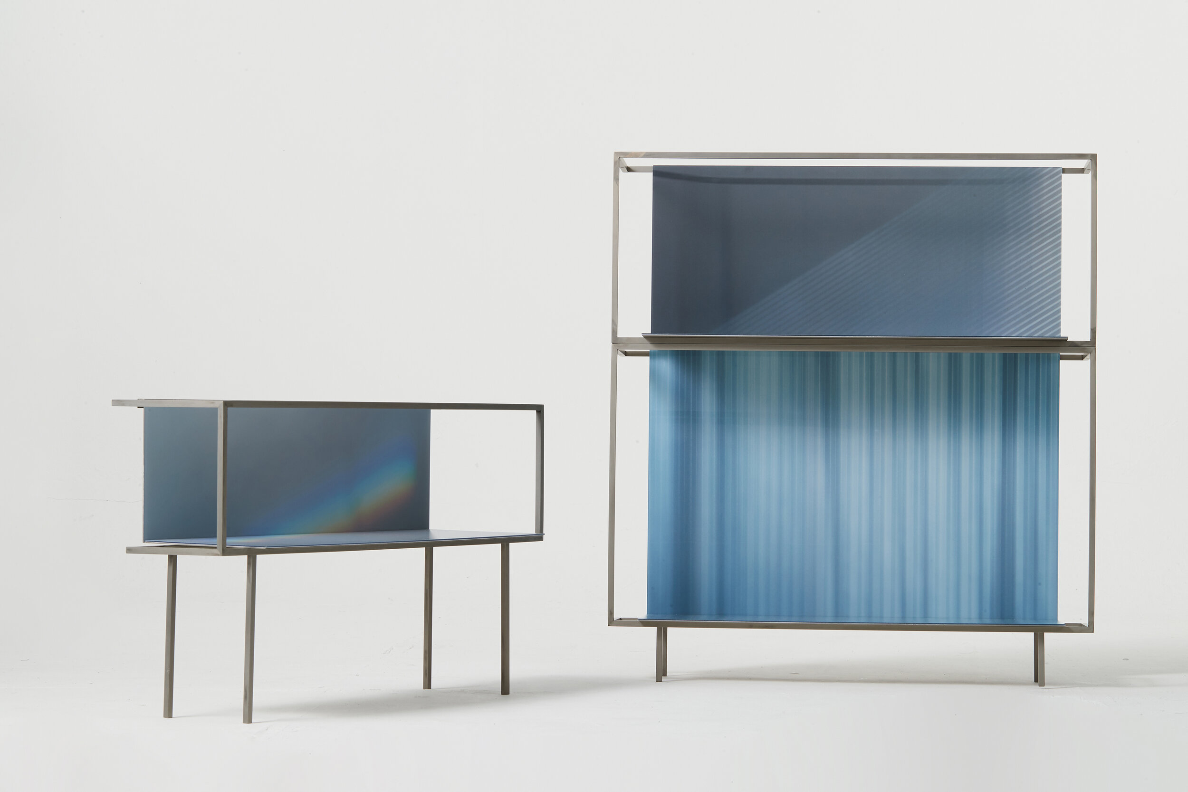
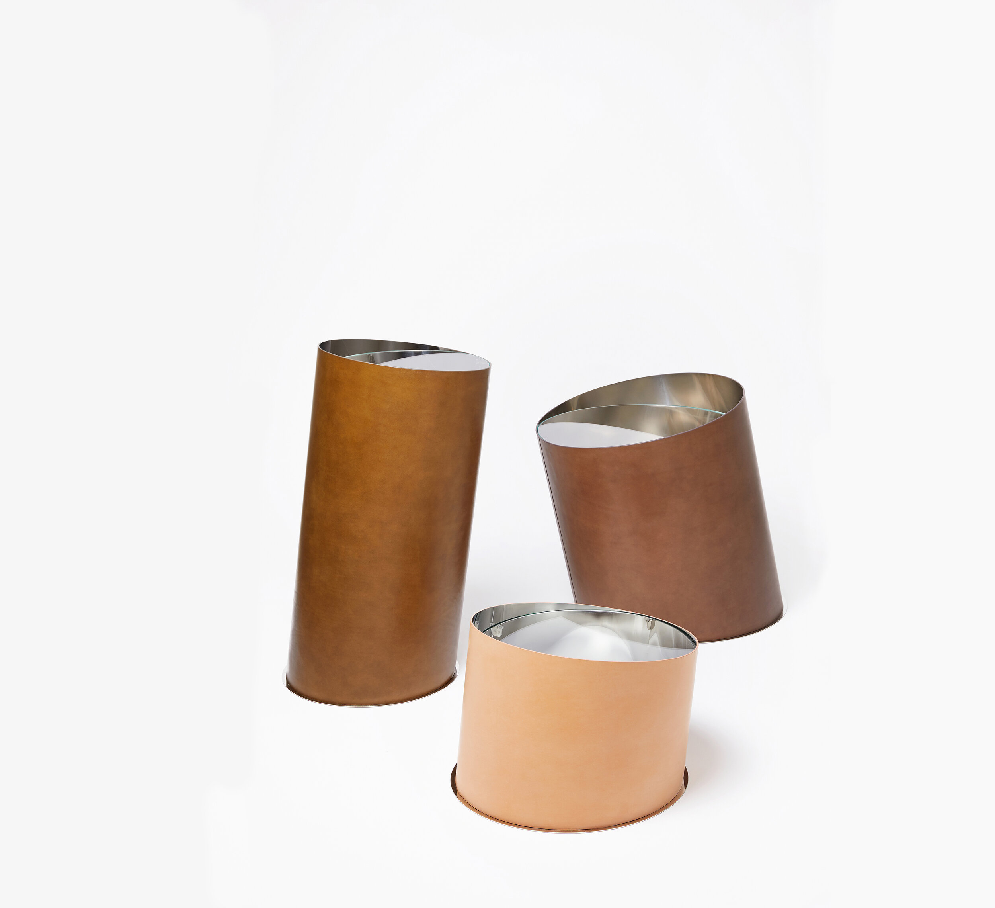
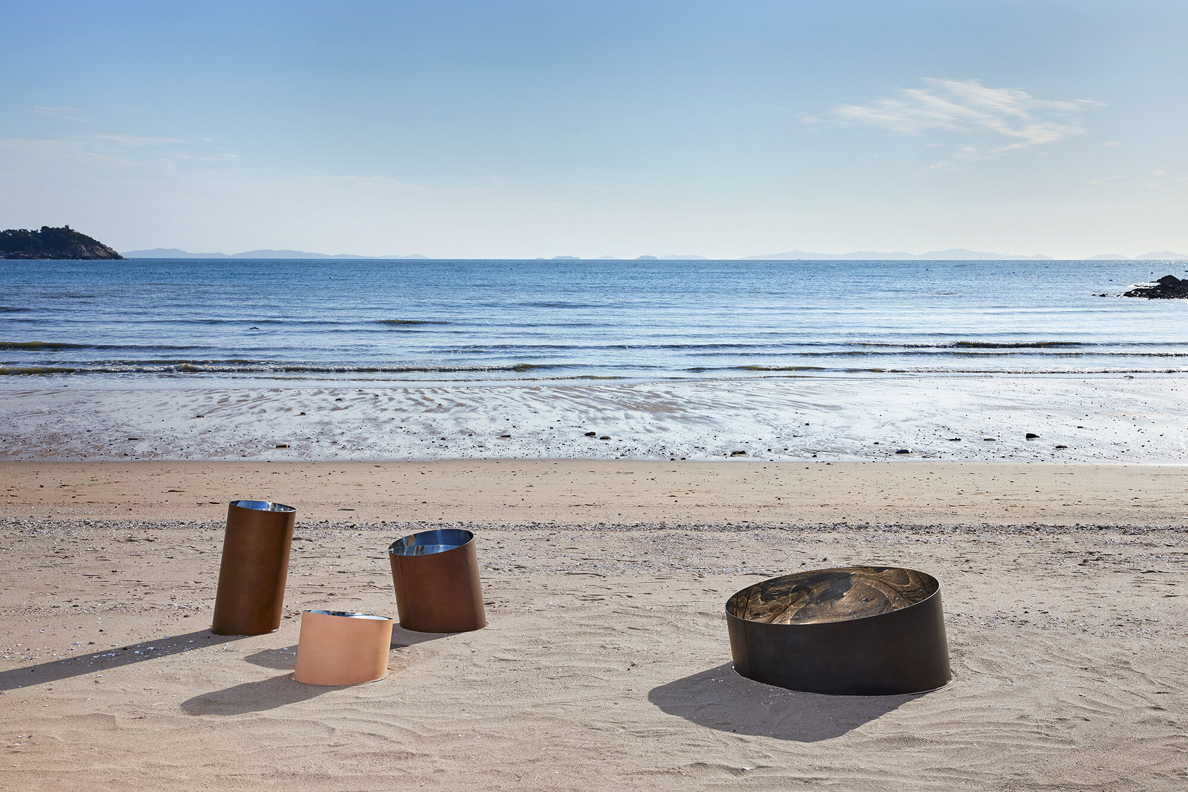
StudioEJ is a Seoul based design studio focusing on furniture and interior design.
“We try to make scenes of space that are created through unique relationships among objects and space.”
Printed Light 2020 is a shelf containing poetic moments drawn with natural light found in interior spaces. The light which is common in everyday life-light coming through the curtains in the morning, red light coming through the blind in the late afternoon and always nice rainbow (prism effect) on the wall-are applied to the spaces of different sizes to induce a warm light experience.
Happy Pixel intends more active and dramatic conversations with objects, which is interaction by applying a mirror to the lenticular as a pixel. If you apply a mirror to the naturalized pixelated image and reflect it on the mirror which is a part of the pixel, you will find a moment assimilated with the natural image.
With several years of working experience for architectural firms, she started her practice focusing on experimental and conceptual projects in a wide range of fields from small objects to space design. Her approach to design is to create a special and unique experience taking a fresh perspective on the mundane.
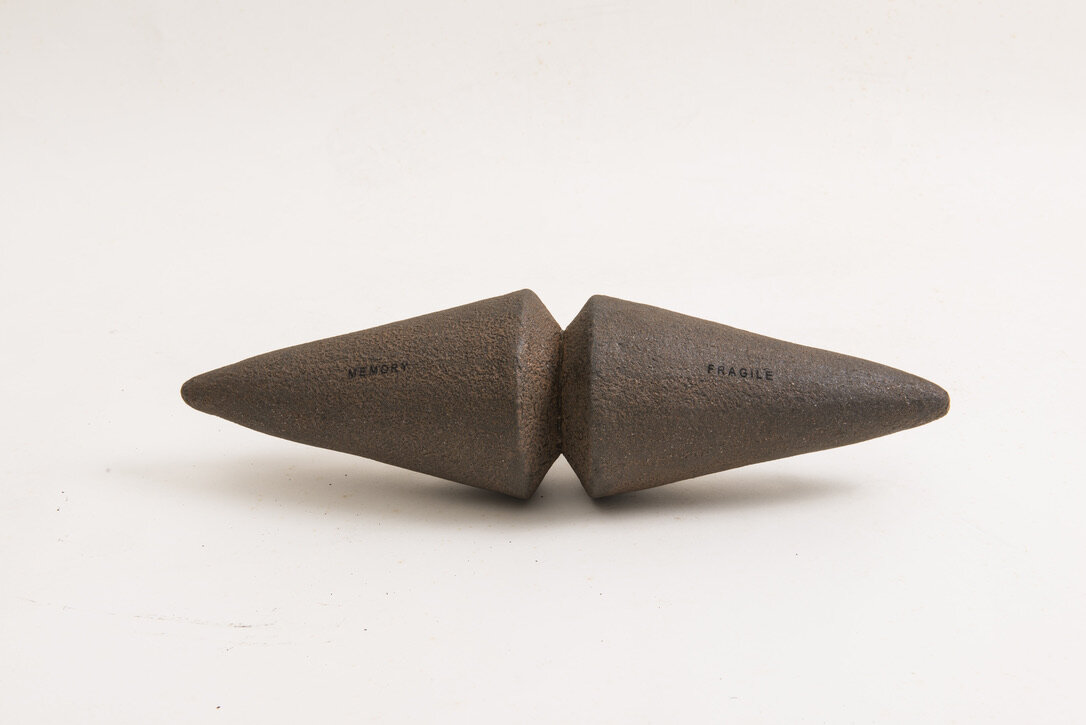
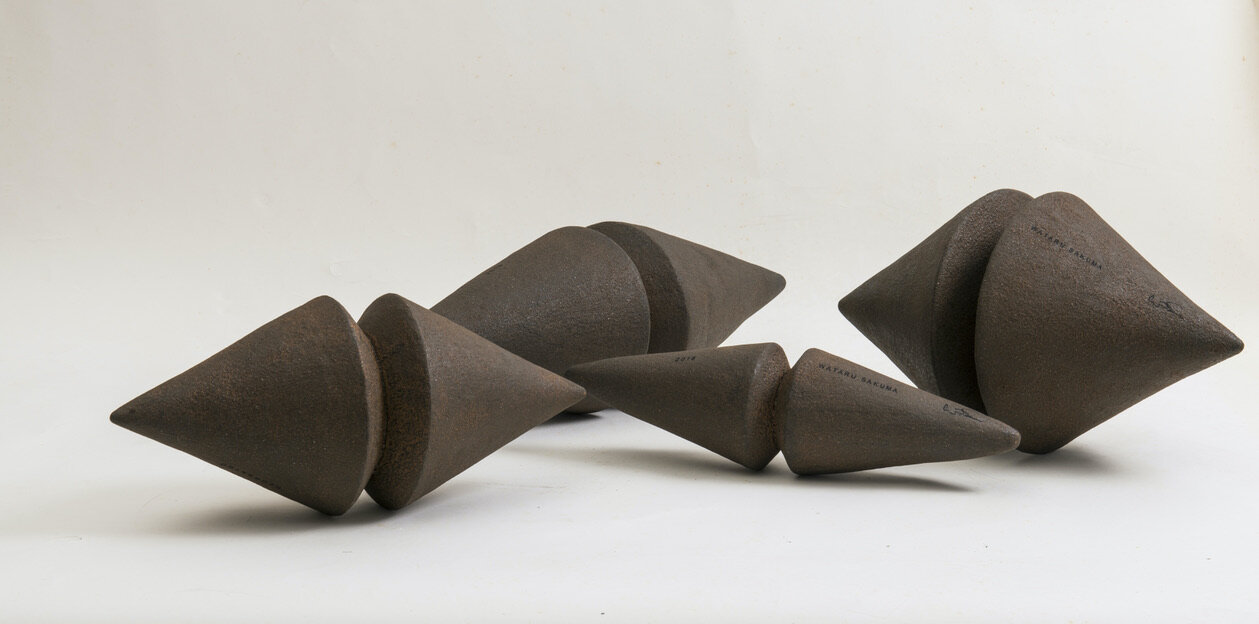
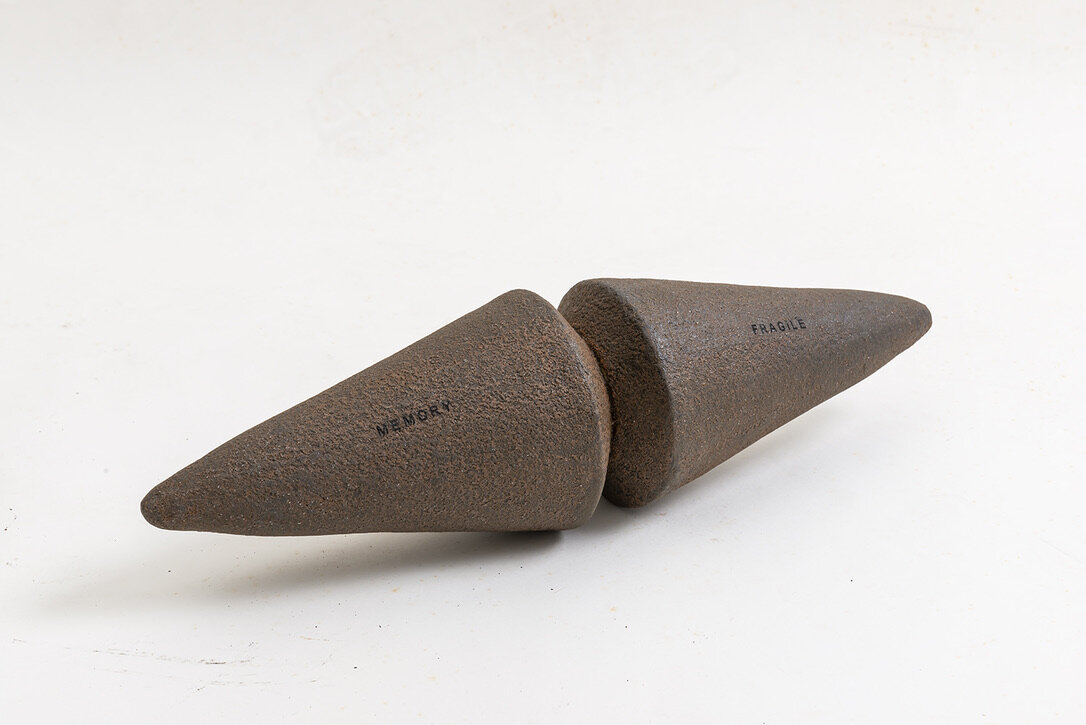
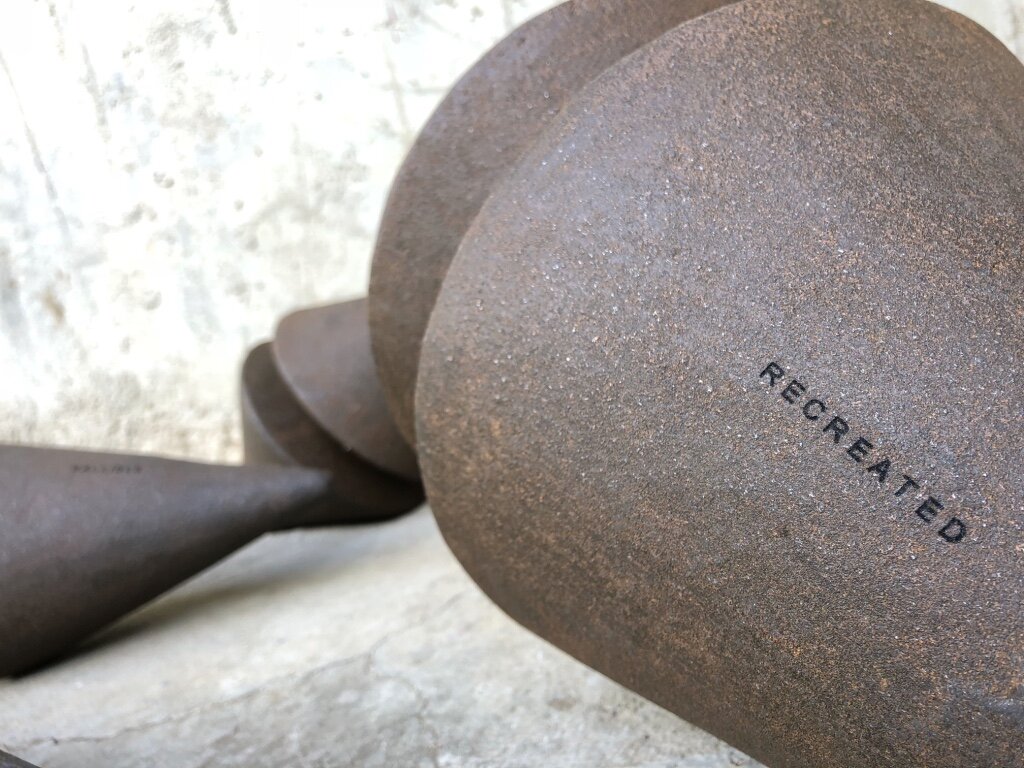
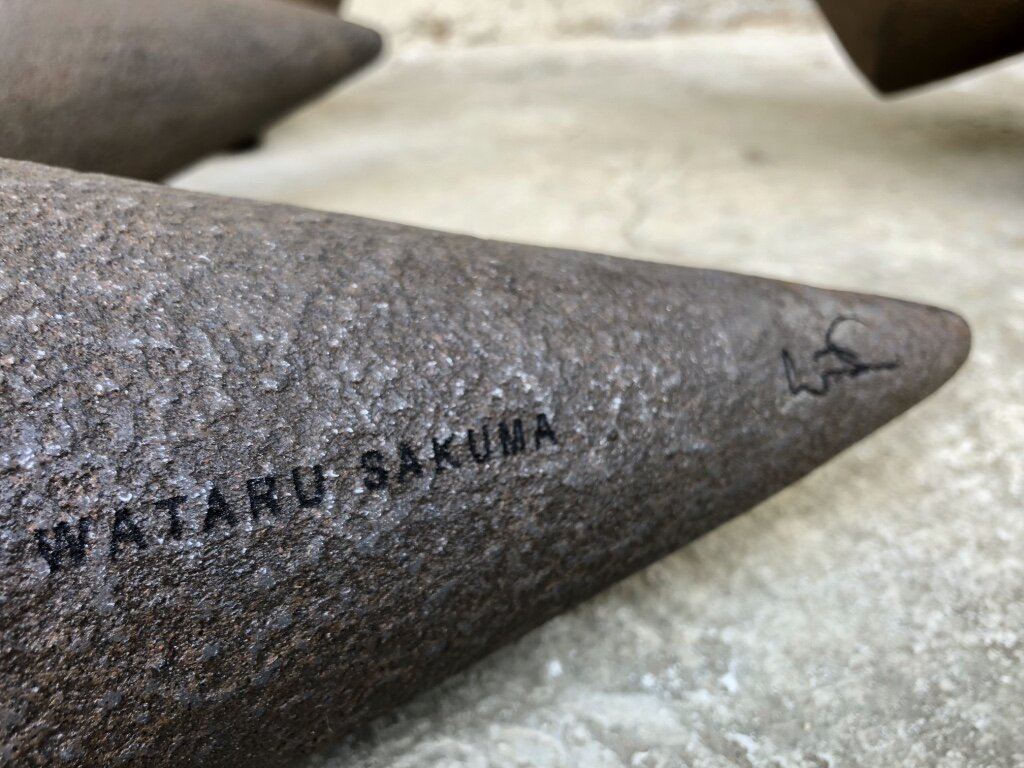
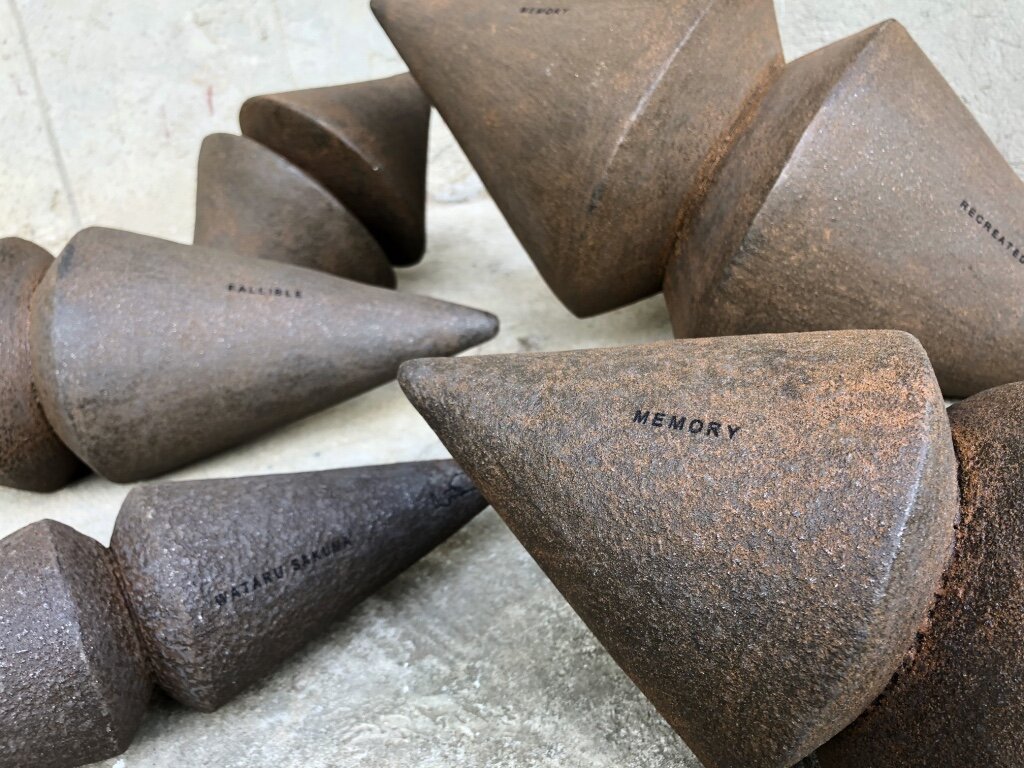
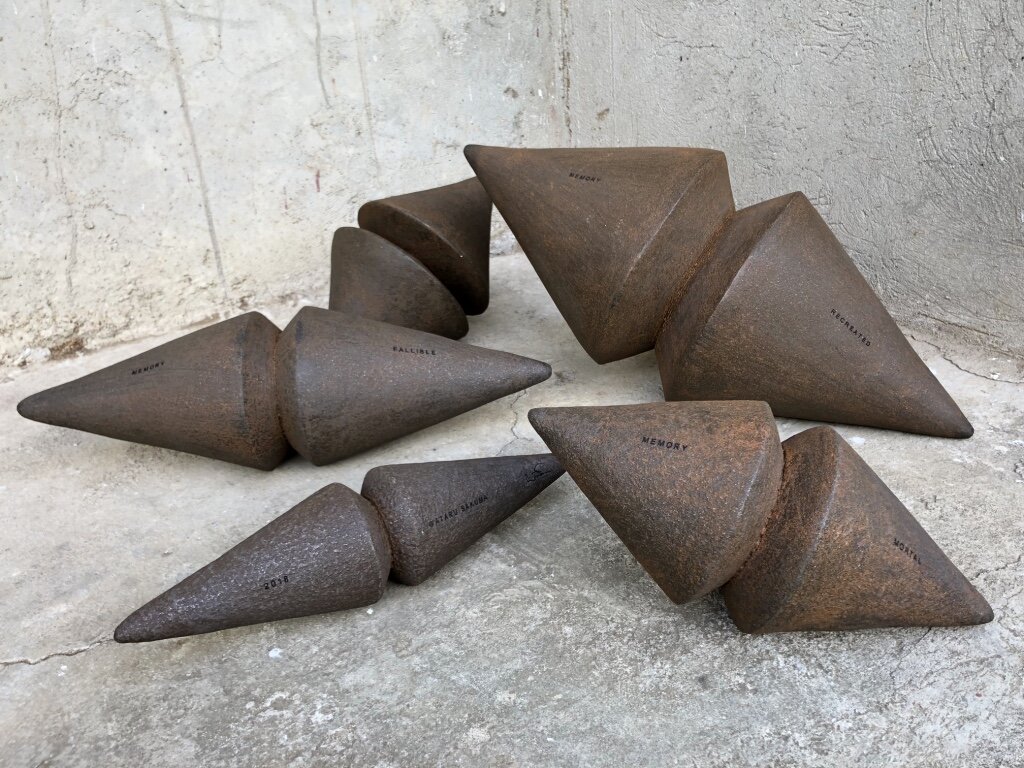
“Not what it seems to be”
Our memory is molded by daily social interaction with environment. We store the experience in our memory and we shape our own belief and faith.
We tend to judge and make decisions based on what we know. But more often things are “Not what it seems to be”.
“Not what it seems to be”, the massive and masculine objects lead us to believe that they are made out of Heavy Black Iron, yet in contrary all the objects are made of light weight Recycled Carton. Once interacting with the objects, you would find out that they are not merely objects, but an instrumental pair of Maracas filled with natural seeds creating sound inside. Deceiving our expectations, they challenge our sense of perspective and question our own memory and faith while planting a New Memory through interacting with the pieces. Reminding us that Memory is Re-Created every day yet it is a Fragile, Mortal, and Fallible “Object” veiled by a thin layer of Rusting Faith.
THE DESIGNER
Wataru Sakuma is a Philippine-based Japanese designer with a strong background in fine arts. Famous for his creativity and ingenuity, Wataru uses even the most basic of materials, like paper, to create functional yet artistic pieces for urban living. His respect for nature and his ability to see something beautiful in discarded or overlooked materials gives his work conscience.
For more information, please visit: www.designpier.co or http://designart.jp/designarttokyo2020/en/exhibitor/design-pier/
Exhibition dates:Oct 27th – Nov 3rd, 2020
Hours:11:00 AM – 8:00 PM
Omotesando Hills Main Building B3F, Space O
Address:4-12-10 Jingumae, Shibuya-ku, Tokyo
About Omotesando Hills
Omotesando Hills is a unique cultural/commercial complex, emerging as the new face of Omotesando, which has transmitted various trends as the hub of Japanese fashion and culture.
The six-level atrium (three stories above ground and three underground stories) at the heart of the main building is complemented by the 700m “Spiral Slope” ramp (“the second Omotesando”) spiraling around the atrium space in an incline roughly equal to that of Omotesando. At the center of the atrium space is a grand stairway (from the first basement to the third basement), leading to a 548㎡ multi-purpose space, called “Space O”, in the third basement which serves as a base for imparting information.
The exterior wall holds a 250m long LED display called “Bright-Up Wall”, illuminating the nightscape of Omotesando.
These creative spaces are combined with “selective” stores mainly positioned along the Spiral Slope, “MEDIA SHIP.”, involved corporations, participating artists, and trend-conscious people who gather at Omotesando Hills combine together in order to evolve the complex into a new facility with unparalleled expressive ability. It is the venue for various events related to fashion and art and continues to generate the latest news.
