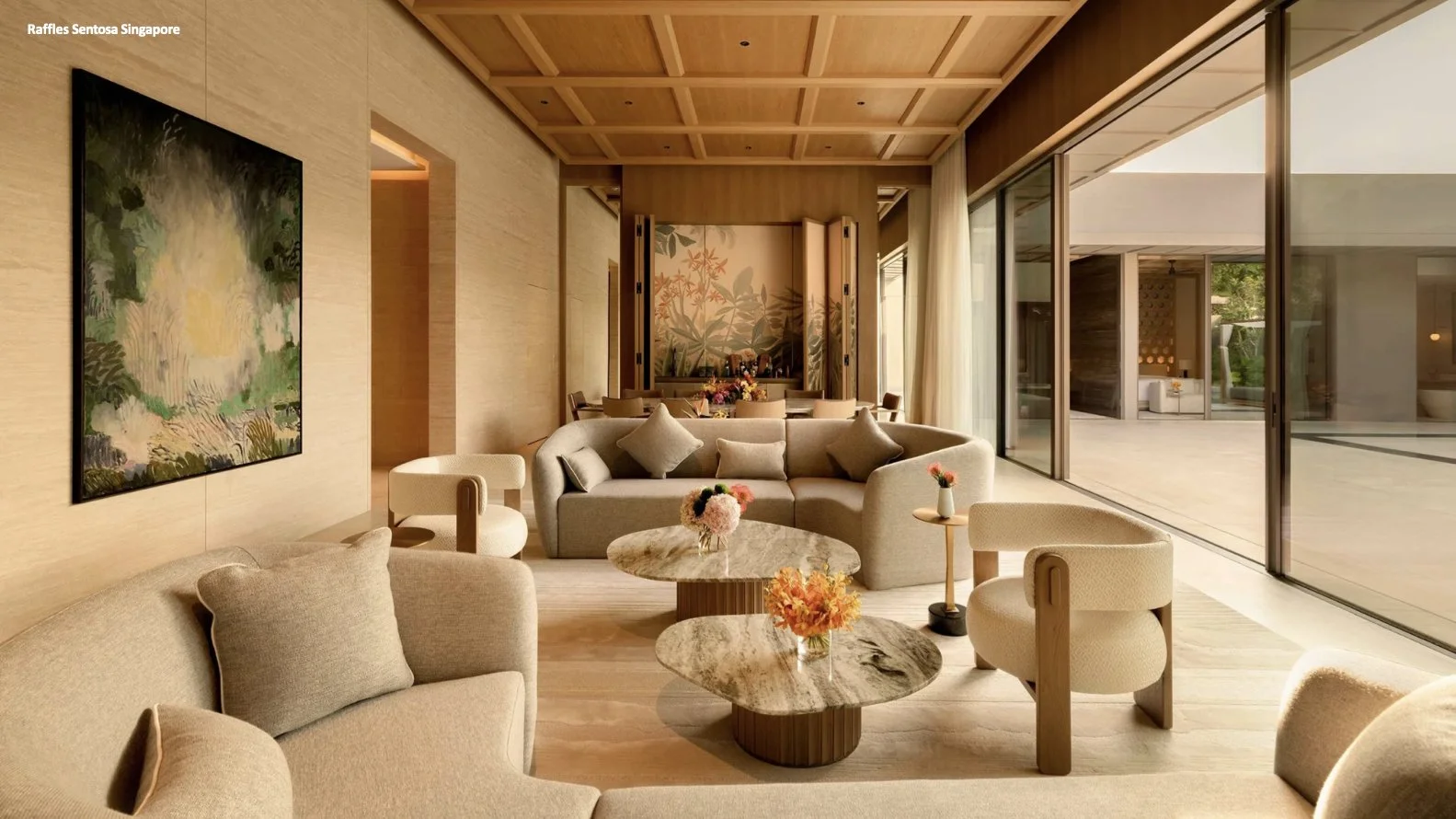
Set between sea and tropical rise, Raffles Sentosa Singapore offers a contemporary lesson in calm. Yabu Pushelberg’s interiors and Stellar Works’ crafted furnishings create a quietly choreographed world where materials, light, and landscape work in unison. This is luxury without noise—an architecture of stillness, a design language of restraint, and a hospitality experience that prizes tranquillity above theatrics.
Design is an essential cornerstone of Helsinki, the capital of the world’s happiest nation and a UNESCO City of Design. Here, design plays a fundamental role in fostering quality of life and building a sustainable future. Organized for the 20th time this September, Helsinki Design Week is the largest architecture and design festival in the Nordics, inviting both professionals and the public to discover and discuss topical themes while creating new connections.
DETAILS AND AESTHETICS is a stirring tribute to Hong Kong’s often-overlooked Brutalist architecture, revealing the striking beauty and enduring significance of 34 concrete landmarks. Through Kevin Mak’s evocative photography and Bob Pang’s insightful writing, this visual archive invites readers to rediscover the city, experiencing its untold stories and resilient spirit, one bold façade at a time.
JAPANESE SPATIAL DESIGNER ANNUAL Vol. 01 is now available, featuring 90 of Japan’s most innovative architects, interior and lighting designers, and creative visionaries. The publication is bilingual, visually rich, and relevant globally.
Merci Magazine 2020 | ISSUE 1
NEW Spring Special Edition will be release soon.





“House” designed by Jindesign Co., Ltd. from Japan. This project reimagines a functional roadside site as a walkable, lifestyle-oriented environment where architecture, landscape, and daily life intersect. By celebrating irregular plant forms and allowing greenery to shape movement and experience, the design reframes nature as an active presence rather than a backdrop. More than a building, it operates as a small urban landscape, offering a place for gathering, pause, and connection within the rhythm of the city.