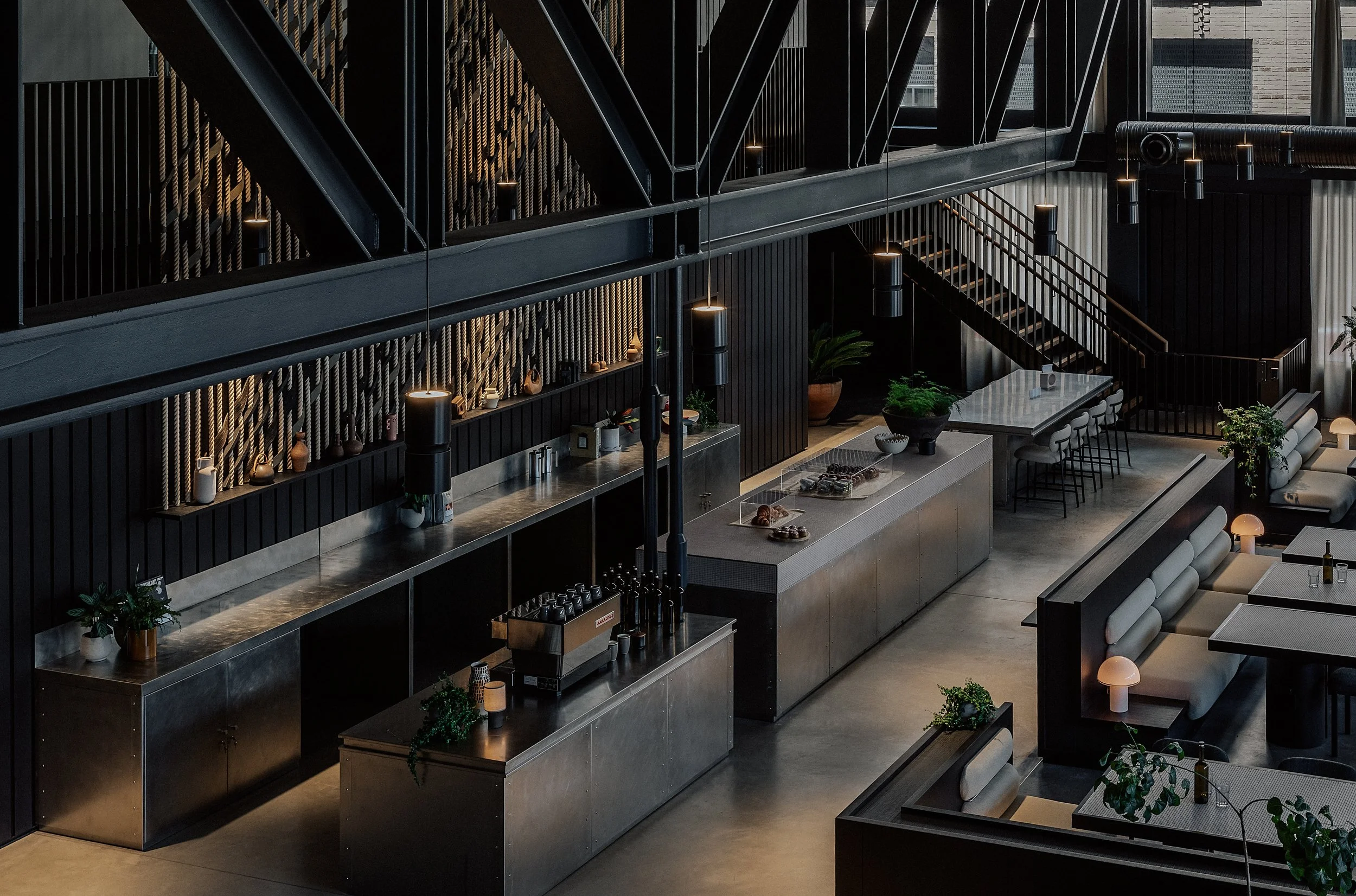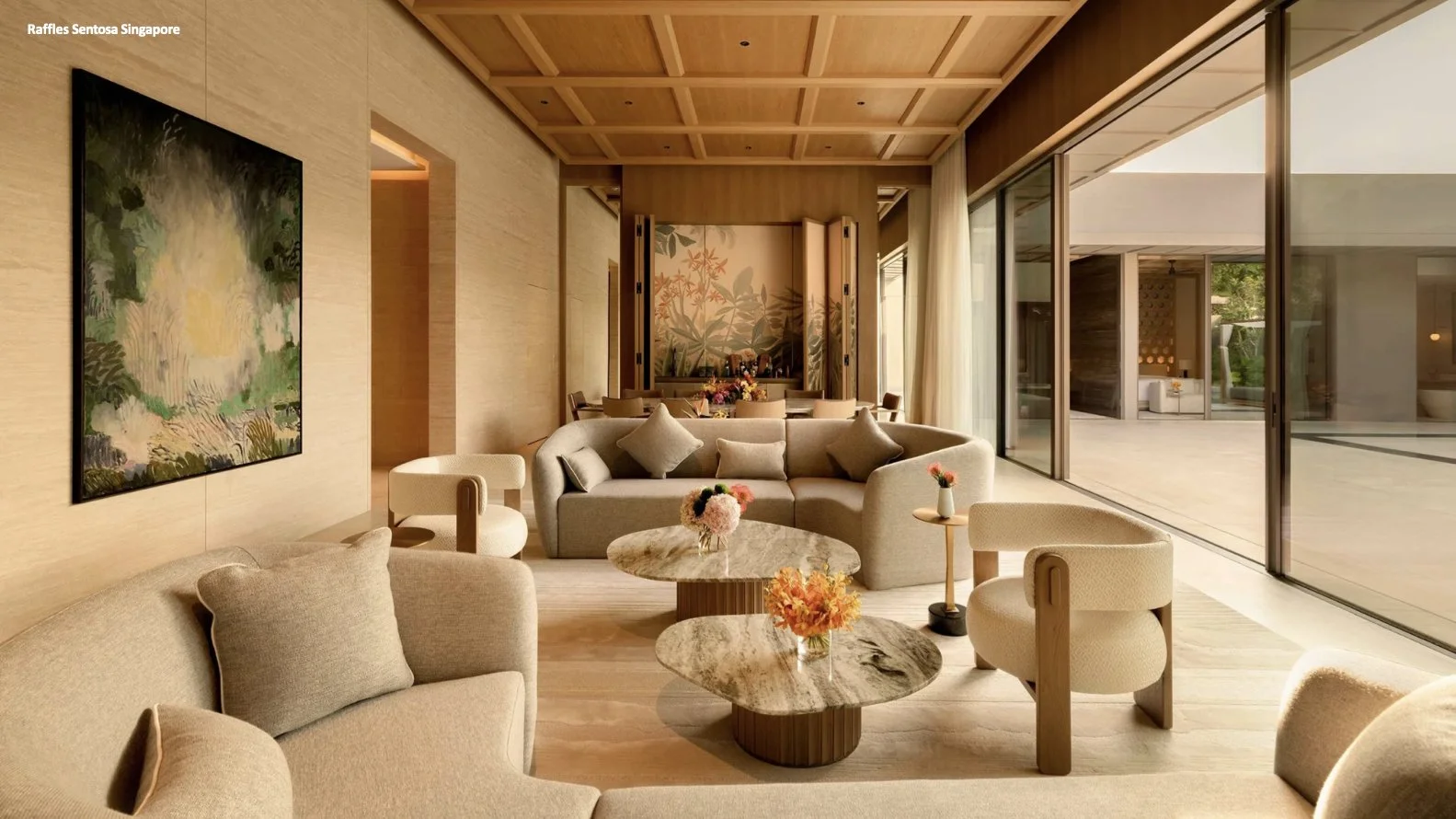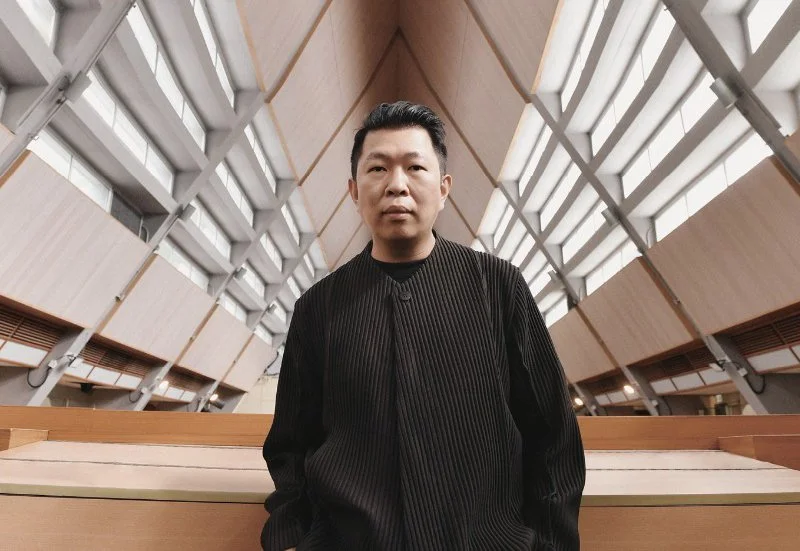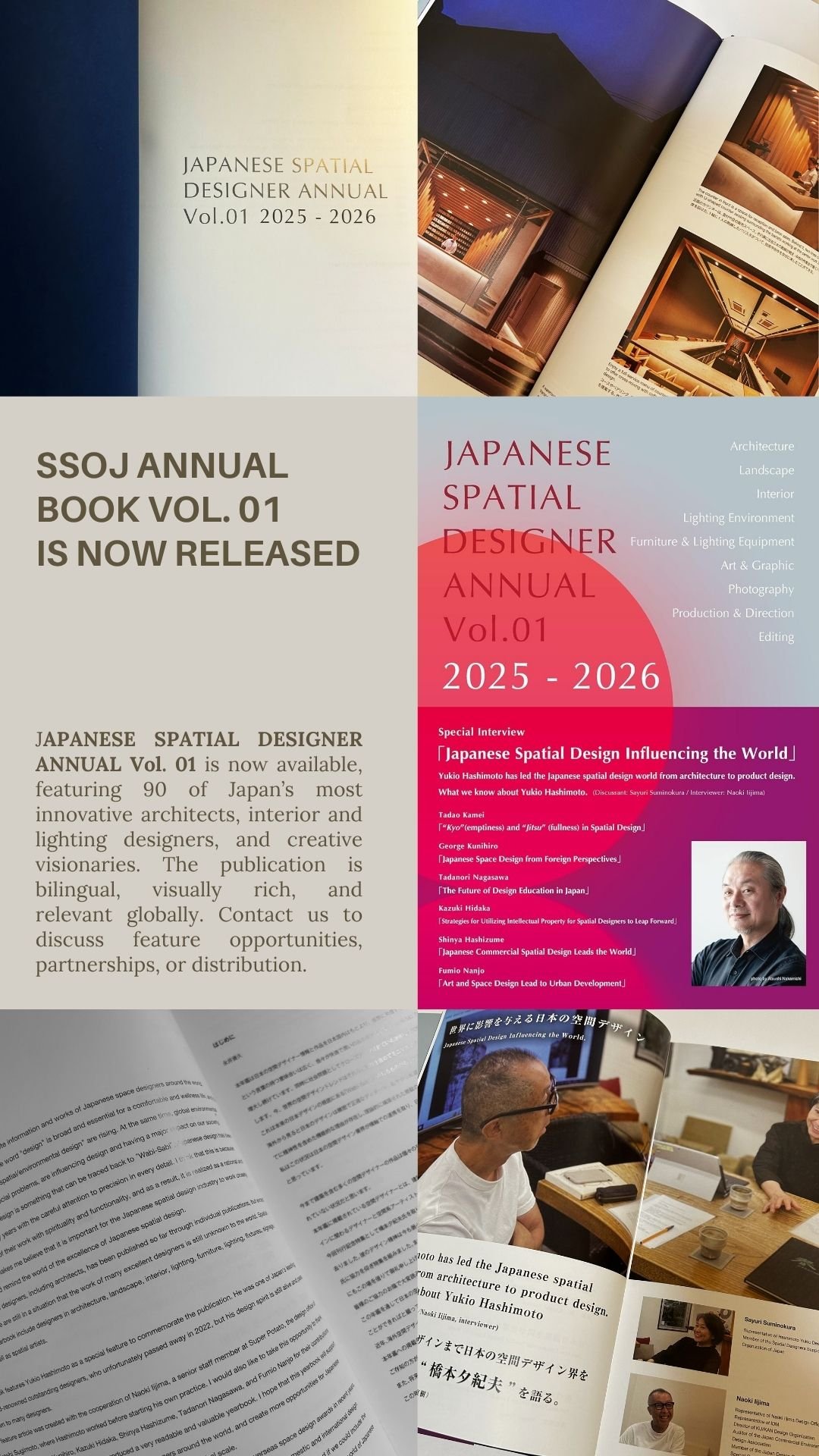Conran and Partners references Canada Water’s dock trade history at Dock Shed
Conran and Partners has curated the interior design and fit-out of a 7-meter-high lobby and café space at Dock Shed, a six-storey office building part of British Land’s transformative regeneration of Canada Water. Positioned opposite the newly established Rafter Walk and overlooking the wetlands of the Old Surrey Docks, the space creates a welcoming environment for office tenants and the wider local community.
The design of the lobby celebrates raw industrial design while creating a warm social hub.
Conran and Partners has curated the interior design and fit-out of a 7-meter-high lobby and café space at Dock Shed, a six-storey office building part of British Land’s transformative regeneration of Canada Water. Positioned opposite the newly established Rafter Walk and overlooking the wetlands of the Old Surrey Docks, the space creates a welcoming environment for office tenants and the wider local community.
The design brief sought a sophisticated balance between elegance and casual comfort, seamlessly fusing elements of dock trade and industrial design. This vision is brought to life through raw, handcrafted details - visible bolts, patina finishes, and hand-buffed tables with unique patterns, all celebrating an intentionally unfinished aesthetic. Layered textures and thoughtfully chosen materials enhance the space's warmth and authenticity, creating an inviting yet dynamic atmosphere.
The design takes cues from the building’s architectural expression - its industrial trusses, gridded structure and dockside heritage - establishing a linear, zoned layout. Rather than imposing divisions, it introduces a variety of layered interventions: soft drapery to balance the space’s generous volume and acoustics, sculptural seating arrangements to encourage different modes of working or resting, and curated zones that shift in mood from open and communal in the central area to intimate and focused on the perimeter.
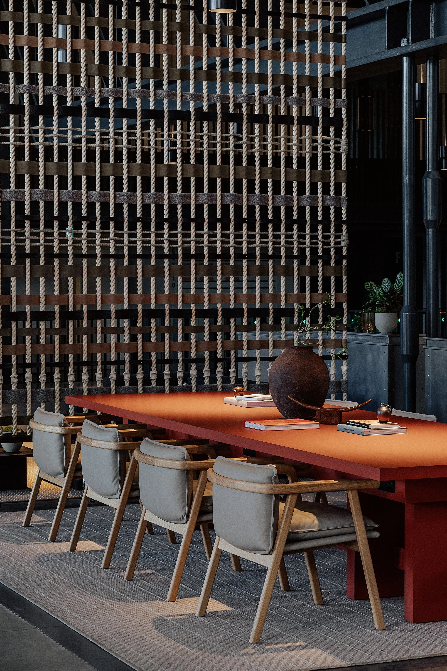
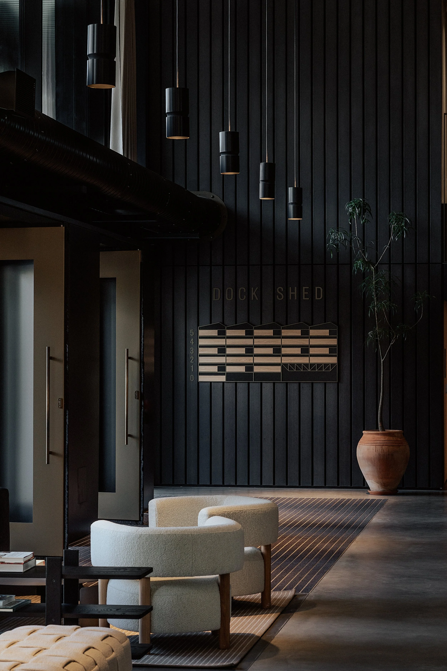

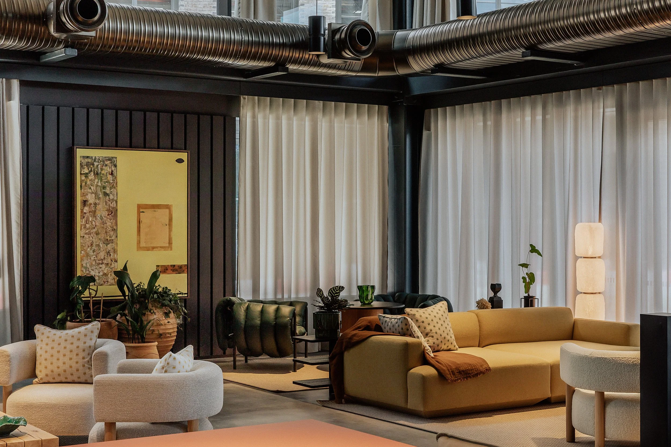
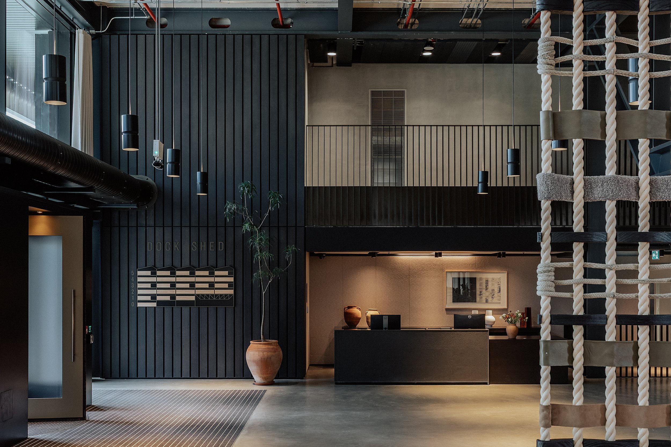
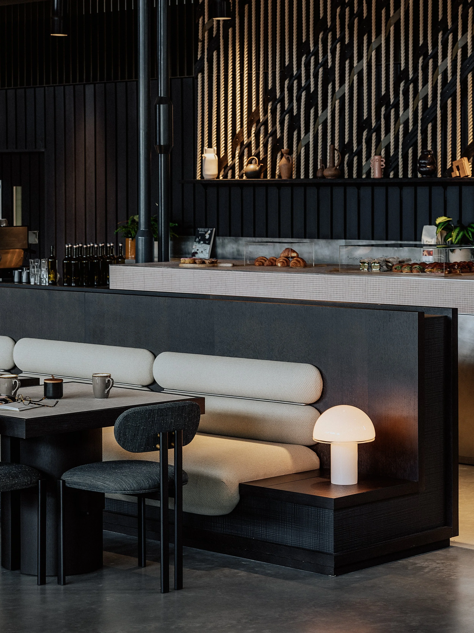
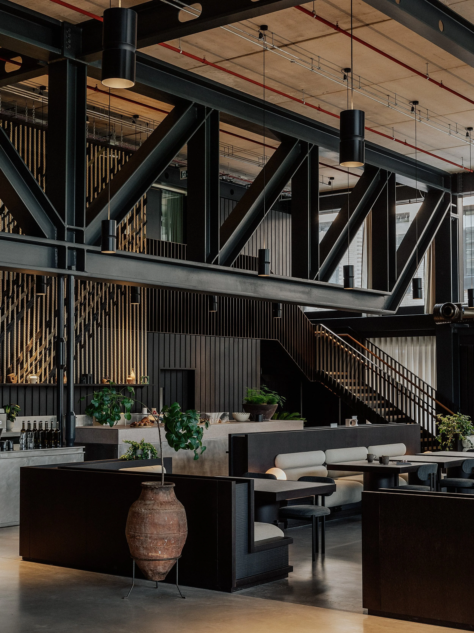
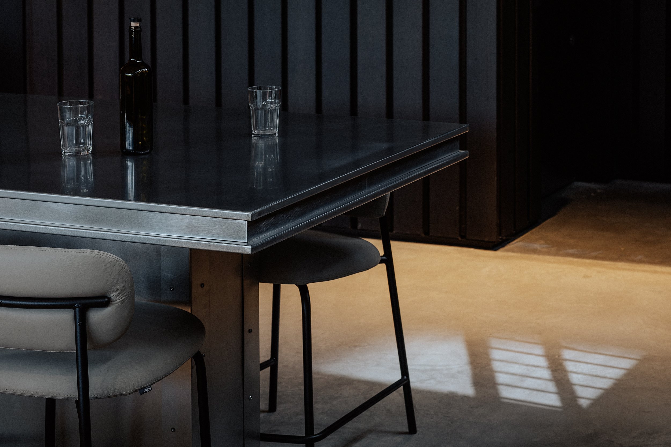
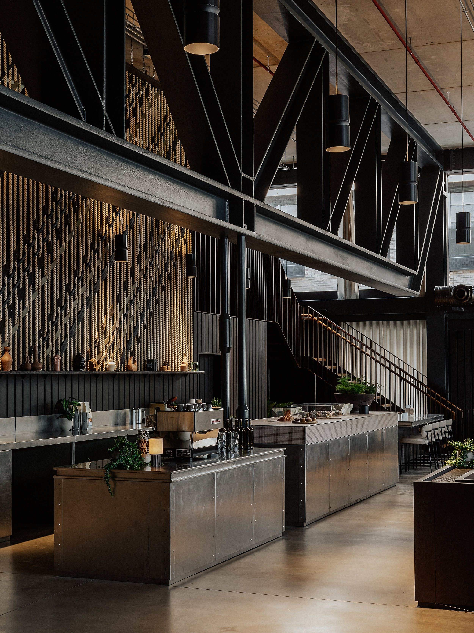
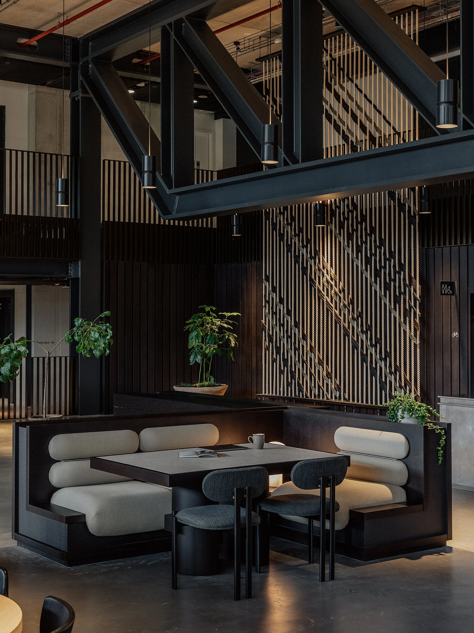
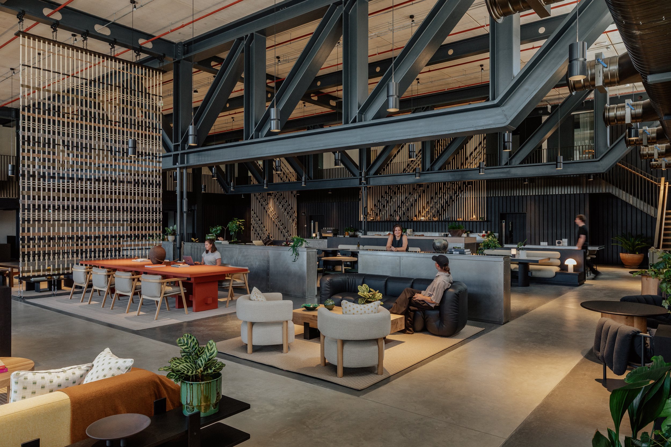
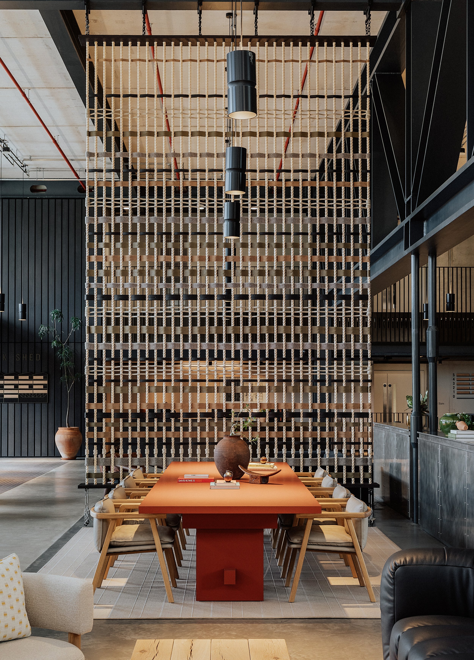
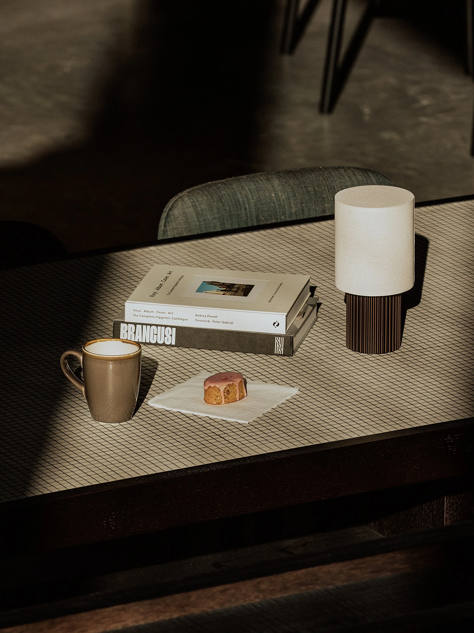
For more information, please stay tuned at our up-coming magazine.
About Conran and Partners
Conran and Partners is an internationally renowned architecture and interior design practice, founded by Sir Terence Conran. With studios in London and Hong Kong, Conran and Partners’ portfolio extends around the world and embraces a rich and varied range of cultures, typologies and scales. Conran and Partners delivers award-winning buildings and spaces, that endeavour to be progressive and sustainable. This is achieved through a carefully considered and collaborative design process that addresses the needs and desires of the users, as well as the wider environment. Each project is given its own sense of location and personality through their response to their context and use, manifested by their performance, crafted form, detail and materiality.
About British Land
British Land is a UK commercial property company focused on real estate sectors with the strongest operational fundamentals: London campuses, retail parks, and London urban logistics. We own or manage a portfolio valued at £14.6bn (British Land share: £9.5bn) as at 31 March 2025. Our purpose is to create and manage Places People Prefer – outstanding places that deliver positive outcomes for all our stakeholders on a long term, sustainable basis. We do this by leveraging our best in class platform and proven expertise in development, repositioning and active asset management. We have both a responsibility and an opportunity to manage our business in an environmentally and socially responsible manner. Our approach to sustainability is focused on three pillars: Greener Spaces, Thriving Places and Responsible Choices.
Where Design Reconnects People, Plants, and the Urban Landscape - House, designed by Jindesign Co., Ltd.
“House” designed by Jindesign Co., Ltd. from Japan. This project reimagines a functional roadside site as a walkable, lifestyle-oriented environment where architecture, landscape, and daily life intersect. By celebrating irregular plant forms and allowing greenery to shape movement and experience, the design reframes nature as an active presence rather than a backdrop. More than a building, it operates as a small urban landscape, offering a place for gathering, pause, and connection within the rhythm of the city.
In an industry often defined by conformity, where only straight-stemmed, perfectly shaped plants are favored, this project boldly champions a different vision. Here, beauty is found in the unexpected: bent trunks, asymmetrical growth, and those plants typically overlooked by the market are celebrated as central figures. The client’s philosophy turns away from conventional horticultural standards, placing character, resilience, and individuality at the very heart of the enterprise.
Situated along a major artery of logistics and distribution, the project emerges as a lifestyle destination where nature is seamlessly woven into the fabric of daily life. The complex unites a flower shop, retail space, café, plant showroom, and a spacious event hall under one vision. Rather than dividing commerce from experience, the architecture elevates plants as vibrant, living presences, inviting visitors to pause, observe, and rediscover the vitality of the natural world.
The design is rooted in the thoughtful renewal of an existing glass-gabled structure, complemented by the addition of a new building to the rear. In the original building, openness and visual continuity take precedence. Superfluous interior elements are stripped away, and external equipment is relocated, unveiling the full potential of the glass façade. The result is an environment of transparency and effortless flow, where sightlines are uninterrupted and movement feels intuitive. Children wander freely while remaining visible, fostering a sense of security and openness. Outside, a gently sloping lawn merges with the sidewalk, dissolving boundaries and welcoming visitors with a sense of ease.
In contrast, the new building adopts a restrained, linear architectural vocabulary. Crafted from natural materials and shaped by a philosophy of subtraction, it serves as a tranquil backdrop to a symbolic camphor tree, a living centerpiece radiating presence and vitality. The building’s low profile harmonizes with the surrounding residential landscape, while its interior unfolds as an expansive, hall-like space. A subtle palette of soft, light greys allows the greenery to command attention, affirming the architecture’s role as a quiet frame rather than a dominant object.






Between the two buildings, a narrow passageway serves as both connector and sanctuary. Protected from the elements, this outdoor corridor offers a tranquil pause, subtly guiding visitors across the site. The closely positioned entrances foster a seamless flow, reinforcing the walkable and human-scaled spirit of the complex. Beyond its architectural clarity, the project carries its philosophy into the urban realm. The client, personally planting perennial greenery along the sidewalk, allows the landscape to spill beyond property lines and into the city. This simple yet powerful act transforms the site from an isolated destination into a vibrant participant in the community. Further reflecting this ethos, the client proudly serves as an ambassador for Fukuoka City’s One Person, One Flower initiative.
Through a harmonious integration of architecture, landscape, and vision, this project transcends its commercial purpose. It emerges as a semi-public indoor park, a gathering place for families, a sanctuary where nature is observed rather than controlled, and a setting where design gently redefines beauty, value, and the rhythms of everyday life.
Designing a Place Where Nature, Daily Life, and the City Converge
Toyotaka Aoki
Graduated from Kyushu University in 2009, received a master’s degree from Kyushu University in 2011. In 2016, Aoki established his firm, Jindesign Co., Ltd., which is composed of architects, lighting designers and graphic designers. He has worked on a variety of projects in Japan and China, including commercial facilities, housing complexes and medical facilities, as well as public structures. Since 2012, the Fukuoka Architecture Foundation has served as a platform for another architectural activity: introducing and sharing the values of local architecture with the general public.
Designed by Jindesign Co., Ltd. (Japan)
Sky Design Awards 2025 — Bronze Winner, Architecture Division
Jindesign Co., Ltd. (Japan) website: https://www.jindesign.co.jp
The Privilege of Tranquillity - Raffles Sentosa Singapore
Set between sea and tropical rise, Raffles Sentosa Singapore offers a contemporary lesson in calm. Yabu Pushelberg’s interiors and Stellar Works’ crafted furnishings create a quietly choreographed world where materials, light, and landscape work in unison. This is luxury without noise—an architecture of stillness, a design language of restraint, and a hospitality experience that prizes tranquillity above theatrics.
Raffles Sentosa Singapore opens with a promise, expressed not in grand gestures but in the gentle language of place and purpose. The experience welcomes guests into a world where every detail is considered, each space designed to invite calm, and every moment shaped by quiet, unwavering confidence.
Nestled between gentle shorelines and the soft embrace of tropical hills, Raffles Sentosa Singapore redefines contemporary luxury. The environment never overwhelms. Every aspect orchestrates an experience, inviting guests into a measured rhythm where design, light, and nature engage in quiet dialogue. Hospitality moves beyond spectacle, becoming a state of mind shaped by the resonance of place and the elegance of restraint.
Yabu Pushelberg’s interiors flow with the grace of a gentle tide, each space dissolving seamlessly into the next, courtyards merging with water, and expansive sightlines drawing the island’s landscape indoors. The architecture exudes an effortless calm, defined by purposeful restraint. Each softened edge and elongated transition calibrates the rooms to frame the horizon, celebrating rather than competing with it.
Within this contemplative sanctuary, Stellar Works embarks on one of its most ambitious hospitality collaborations to date. The magnitude is impressive, yet scale alone does not define the project. The true story lies in the coherence of craft, a harmonious consistency of touch, tone, and timber across a constellation of private villas. Over a thousand pieces of furniture have been meticulously crafted for Sentosa, each revealing the artistry of the hand rather than the repetition of the machine. The warmth of hand-finished timber, the authenticity of woven rattan, and grounded textures that echo the island’s botanical palette all speak to a legacy of careful making.
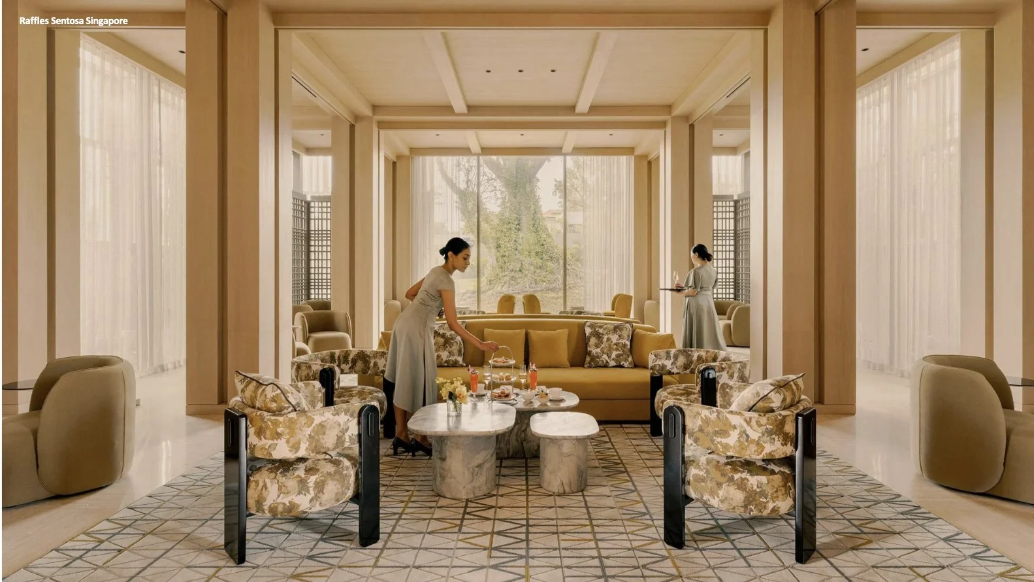
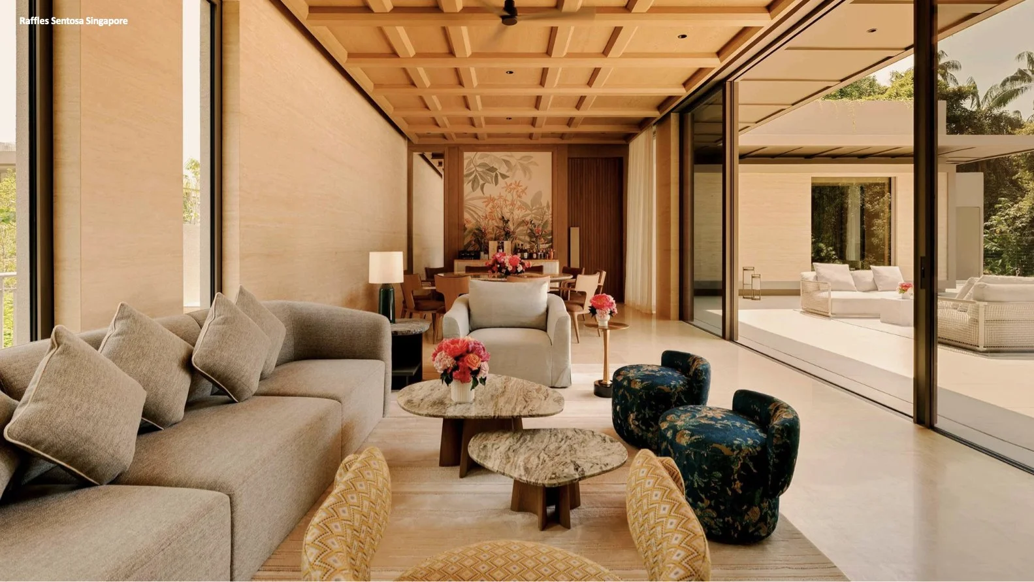
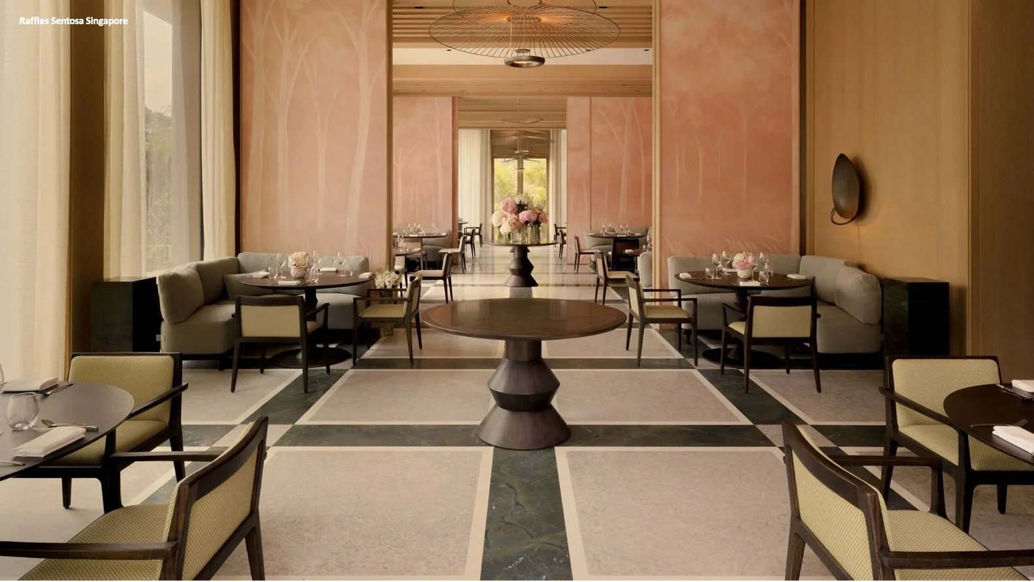
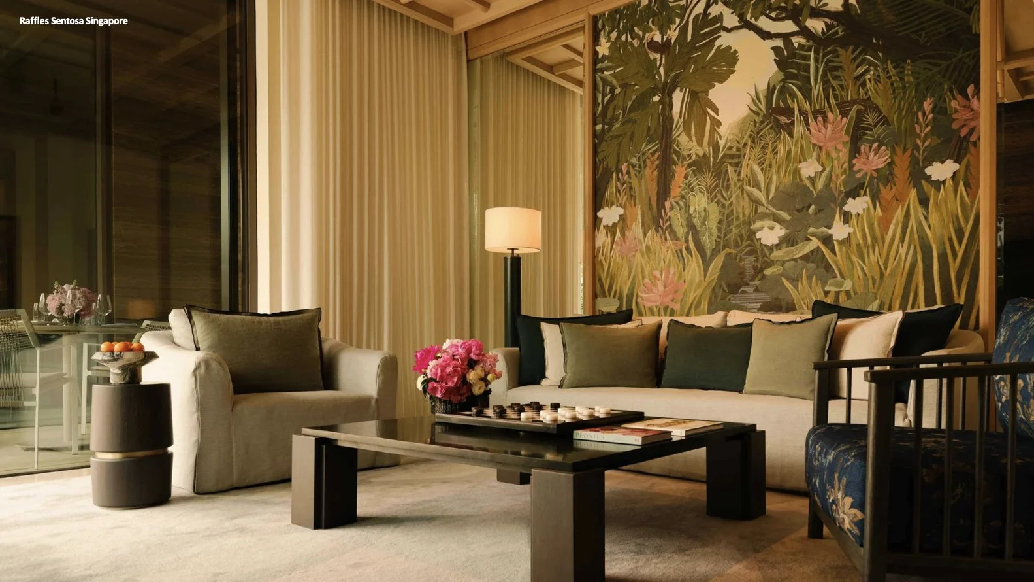
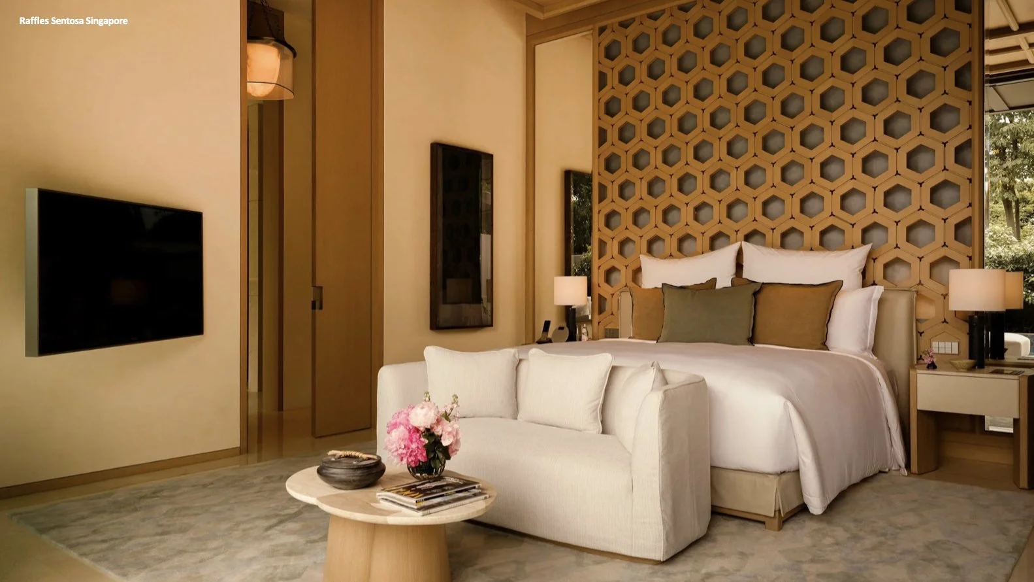
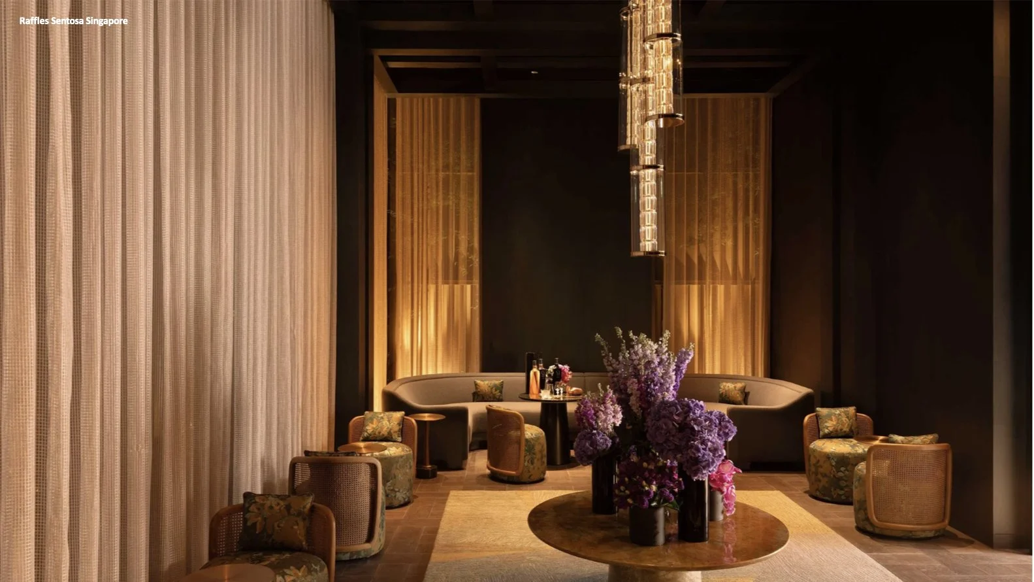
Materiality remains deliberately understated. Travertine, pale woods, and naturally veined surfaces offer quiet hospitality, absorbing light with grace. The colour palette mirrors the surrounding terrain: subtle greens, sandy hues, and earth tones that extend the gardens inward. Luxury comes not from ornament but from the elemental. Comfort is crafted from atmosphere, not accumulation.
Stellar Works’ cross-cultural identity, blending Japanese sensibility with Shanghai craftsmanship, resonates throughout the project. The furniture embodies clarity and precision, distinctly Asian in discipline yet global in ease. Every piece supports the architecture, inviting guests to settle into a sense of calm rather than simply occupy a space. In a region often defined by spectacle, the project stands as a testament to luxury found in proportion, stillness, and the quiet integrity of materials. Amid quiet transitions in the landscape, Stellar Works introduces a distinct layer of refinement that feels both crafted and effortless. The brand’s vision is woven into all 62 villas, where a comprehensive family of custom furnishings supports the resort’s calm, residential rhythm. Sofas with softened silhouettes, sculpted lounge chairs, dining pieces shaped for long conversations, bespoke beds, and cabinetry all share a unified language of warmth and tactility. Each piece settles naturally into the architecture, with hand-finished timber, woven rattan, and botanical tones echoing the island’s light and vegetation. The outcome is not a mere display of scale but a coherent mood. Every element is tuned to the same quiet frequency, reinforcing the resort’s vision of tranquillity through thoughtful, understated craft.
Raffles Sentosa reveals more than a collection of villas; it presents a worldview. Landscape, design, and craft move in harmony, each element in quiet dialogue. The most sophisticated gesture is often the gentlest, suggesting a future for hospitality in which the greatest luxury is not spectacle but the privilege of tranquillity.
For more information,
Please visit: https://www.stellarworks.com | https://www.raffles.com/sentosa/
Photographer: Daniel Koh
#stellarworks #rafflessentosa #design #hospitality #YabuPushelberginteriors
Helsinki Design Week celebrates its 20th anniversary as a meeting place for architecture and design
Design is an essential cornerstone of Helsinki, the capital of the world’s happiest nation and a UNESCO City of Design. Here, design plays a fundamental role in fostering quality of life and building a sustainable future. Organized for the 20th time this September, Helsinki Design Week is the largest architecture and design festival in the Nordics, inviting both professionals and the public to discover and discuss topical themes while creating new connections.
Design is an essential cornerstone of Helsinki, the capital of the world’s happiest nation and a UNESCO City of Design. Here, design plays a fundamental role in fostering quality of life and building a sustainable future. Organized for the 20th time this September, Helsinki Design Week is the largest architecture and design festival in the Nordics, inviting both professionals and the public to discover and discuss topical themes while creating new connections.
“I would describe Helsinki Design Week as a platform that brings together our design communities in a creative and collaborative manner and connects them to the city of Helsinki. We are proud of our contributions to Helsinki becoming, and remaining, a true design capital,” says Kari Korkman, founder of the festival.
Founded in 2005, Helsinki Design Week emerged as part of a collective effort to reintroduce Helsinki as a creative hub that celebrates the diversity of design in its own unique way. At the time, the design and architecture landscape was somewhat siloed. HDW was launched to build new connections with an open and inclusive approach, helping to demystify design and making it a visible and approachable part of everyday urban life.
“Our collaboration with Helsinki Design Week reflects the city’s deep commitment to design as part of everyday life. Through initiatives such as the Helsinki Design Awards, we celebrate creativity and highlight how design can shape our future – starting with the youngest generations. The forthcoming Architecture and Design Museum will further demonstrate Helsinki’s long-term investment in design and architecture, ensuring it continues to inspire and serve the city well into the future,” says Hanna Harris, Chief Design Officer at the City of Helsinki.
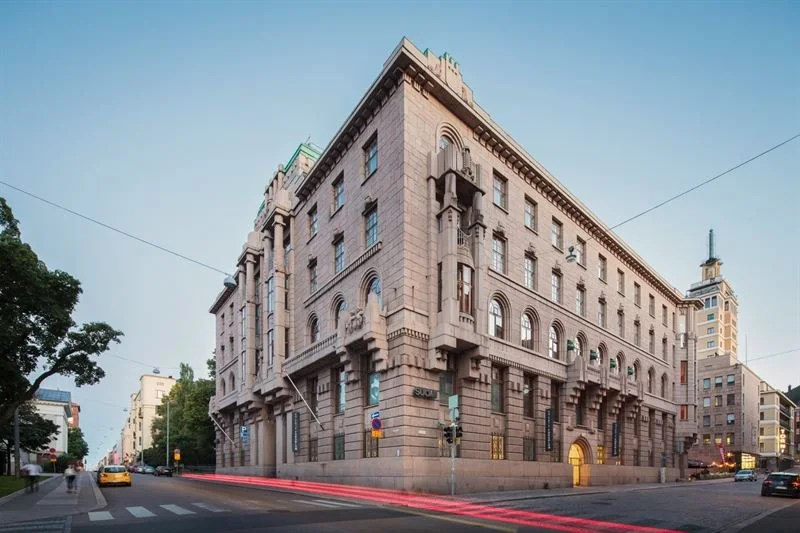

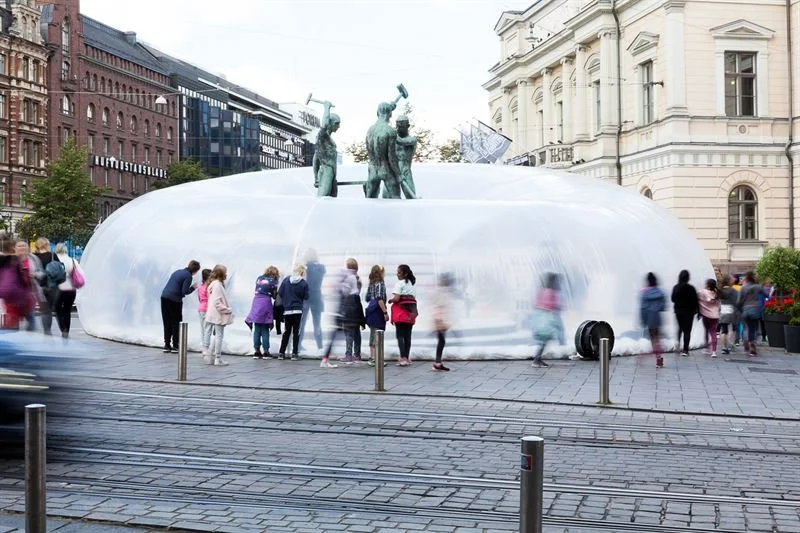


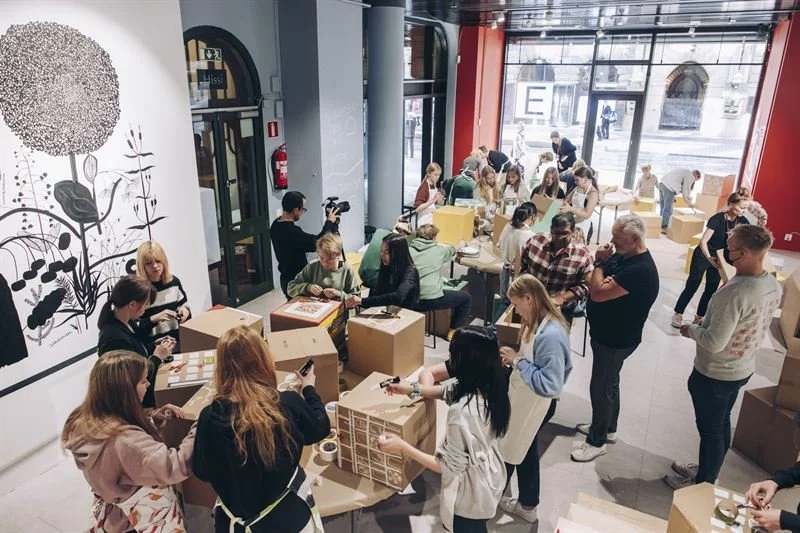
The festival is particularly known for its creative use of city spaces: each year it discovers a new venue for its main event. These locations range from warehouses to historic palaces to hidden architectural gems, each contributing to the sense of exploration that characterizes the festival.
Designing Happiness
This year’s main event takes place at Suomitalo, a granite palace from 1909 located next to the Old Church of Helsinki. While the Armas Lindgren–designed building is as central as can be, it often goes unnoticed by those accustomed to its quiet façade. By inviting designers, architects, artists, Helsinkians, and visitors inside, Helsinki Design Week gives the house a new, contemporary voice.
The festival’s main exhibition will explore the theme of designing happiness. In 2025, Finland was ranked the world’s happiest country for the eighth year in a row, and Helsinki Design Week argues that design plays a significant role in this achievement. The festival program includes talks, exhibitions, a design symposium, the annual Design Market, and the HDW Children’s Design Week for the youngest audience.
Helsinki Design Week runs from September 5–14. The full program is available at helsinkidesignweek.com
Unknown Brutalism Architecture in Hong Kong - A Visual Testament to a Forgotten Legacy
DETAILS AND AESTHETICS is a stirring tribute to Hong Kong’s often-overlooked Brutalist architecture, revealing the striking beauty and enduring significance of 34 concrete landmarks. Through Kevin Mak’s evocative photography and Bob Pang’s insightful writing, this visual archive invites readers to rediscover the city, experiencing its untold stories and resilient spirit, one bold façade at a time.
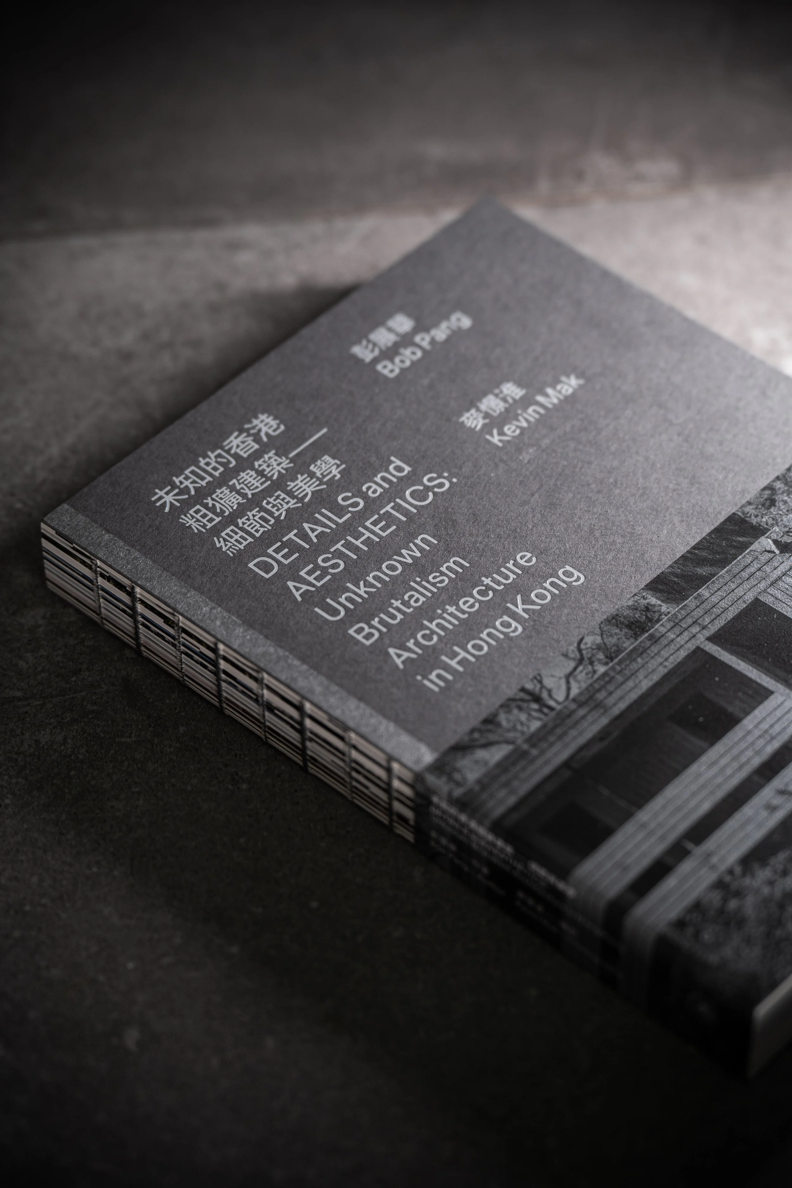

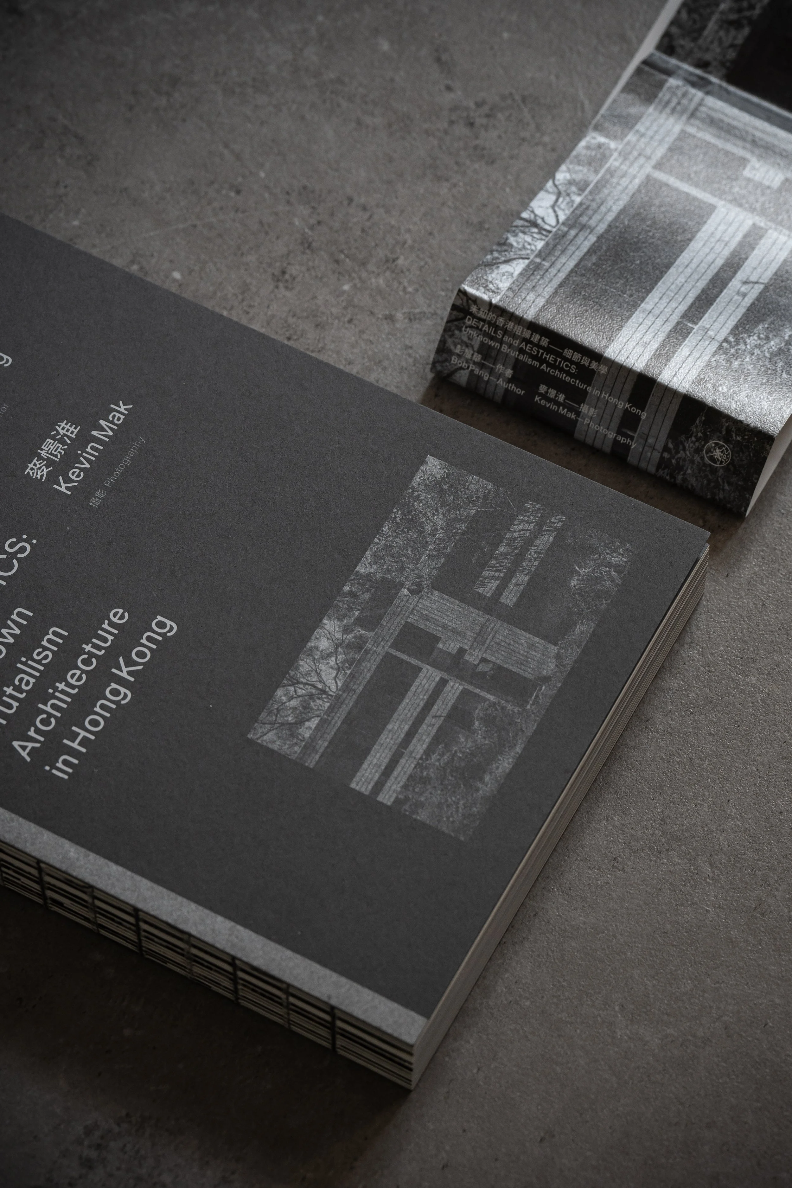


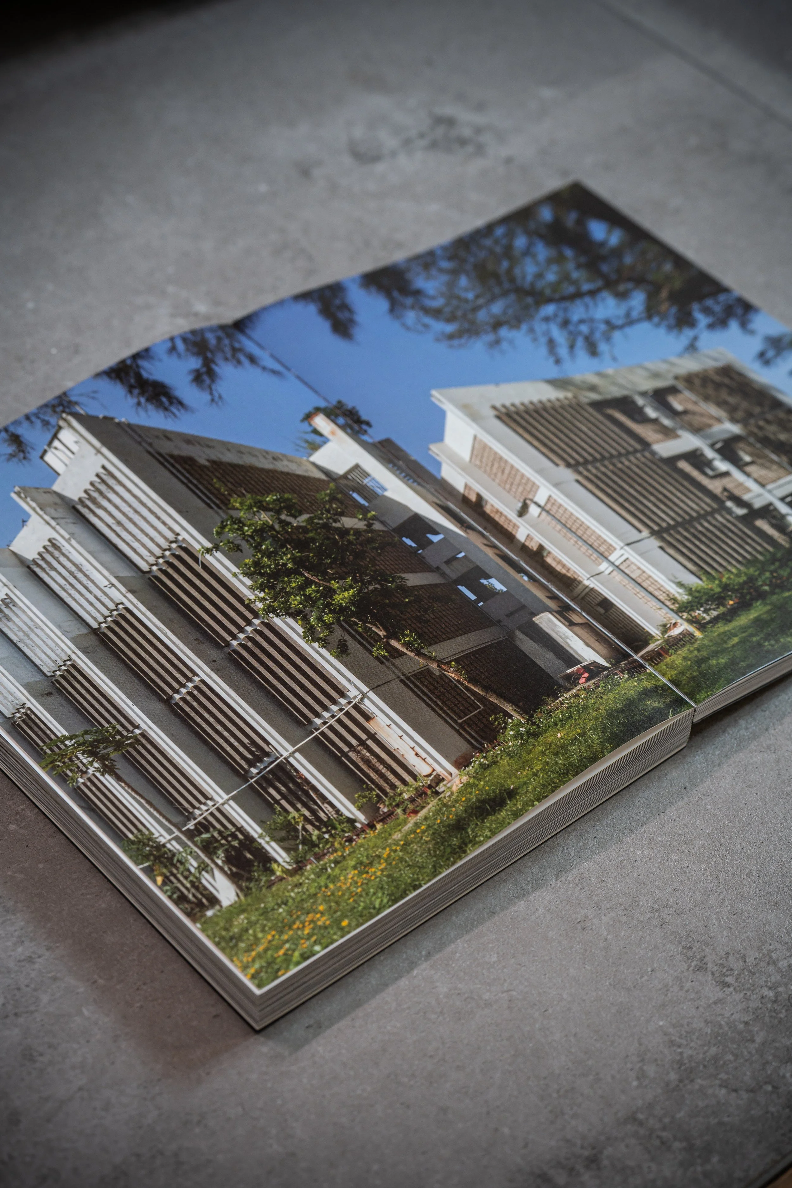



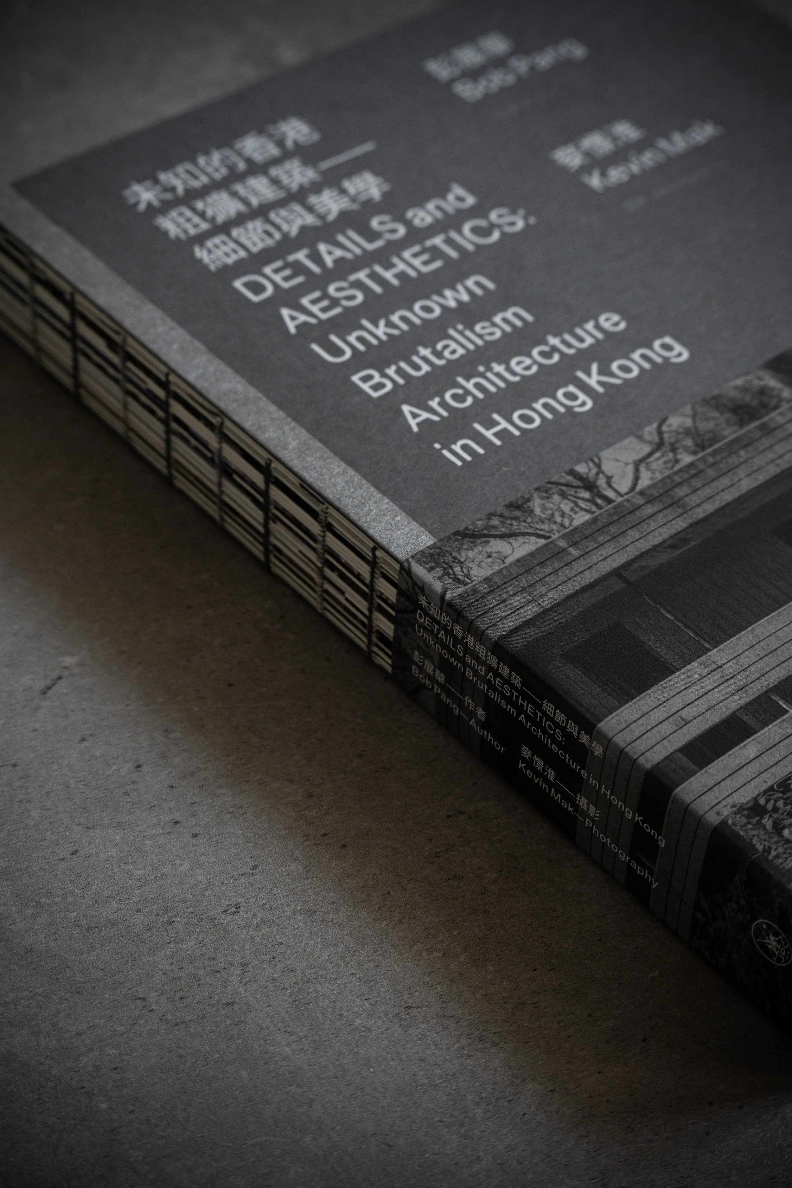
In an era where sleek innovation and visual spectacle often dominate architectural narratives, DETAILS AND AESTHETICS: Unknown Brutalism Architecture in Hong Kong stands as a compelling counterpoint, an intimate visual essay and thoughtful exploration of one of the city’s most misunderstood and striking architectural movements.
Building on the legacy of the acclaimed Unknown Brutalism Architecture in Hong Kong, this new edition boldly doubles its impact, featuring twice as many Brutalist case studies, meticulously captured by award-winning architectural photographer Kevin Mak and curated with the discerning editorial vision of architect-researcher Bob Pang.
Spanning more than three years of fieldwork, this book transcends the boundaries of a traditional monograph; it is a visual archive, a cultural reckoning, and an open invitation to rediscover Hong Kong through a transformed lens. Joined by a team of twenty architects, students, and creatives, the authors scoured the city’s districts, unearthing overlooked gems, monuments to resilience, experimentation, and functional beauty. The result: a portfolio of 34 Brutalist buildings, meticulously catalogued with 272 evocative images selected from over 3,000 frames.
Brutalism in Hong Kong is more than a stylistic statement; it embodies an era of stoicism and urban pragmatism, with its stark lines and raw textures echoing the social and political climate of its time. In DETAILS AND AESTHETICS, this historical narrative is reimagined as a journey, quietly powerful and visually arresting.
This marks the first dedicated photographic work by Kevin Mak, whose experience at OMA Hong Kong and curatorial projects such as @streetsignhk reveal a keen eye for the nuanced interplay between people, place, and the built environment. His evocative images are paired with Bob Pang’s reflective writing, giving readers a layered understanding of space, one that honors architectural rigor while embracing the emotional resonance of life within concrete walls.


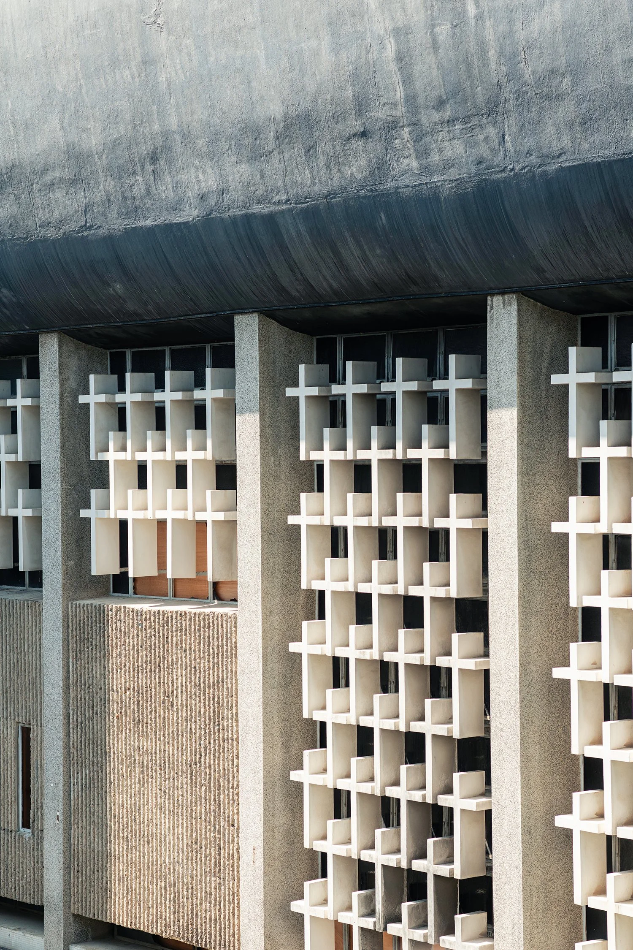


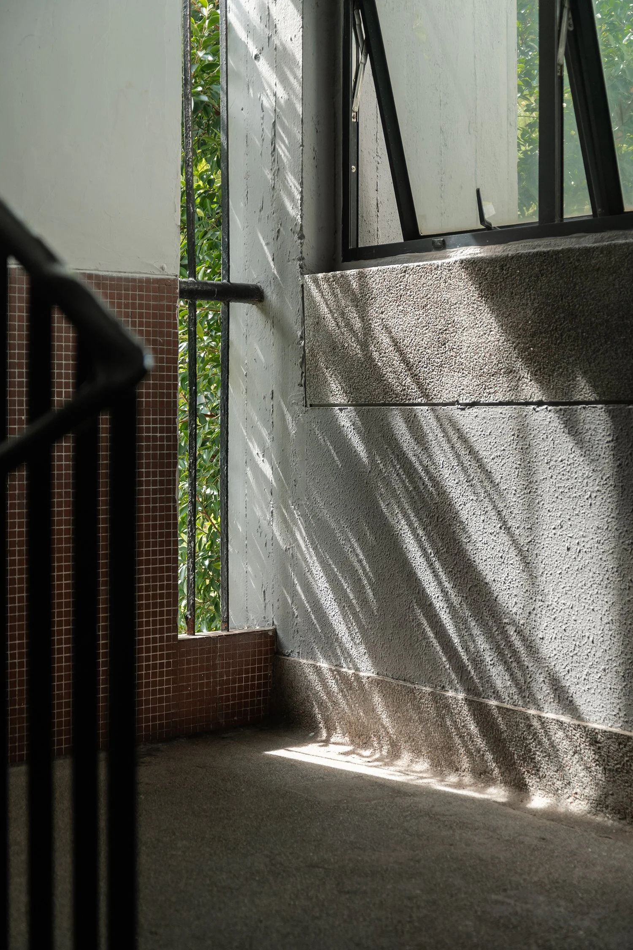
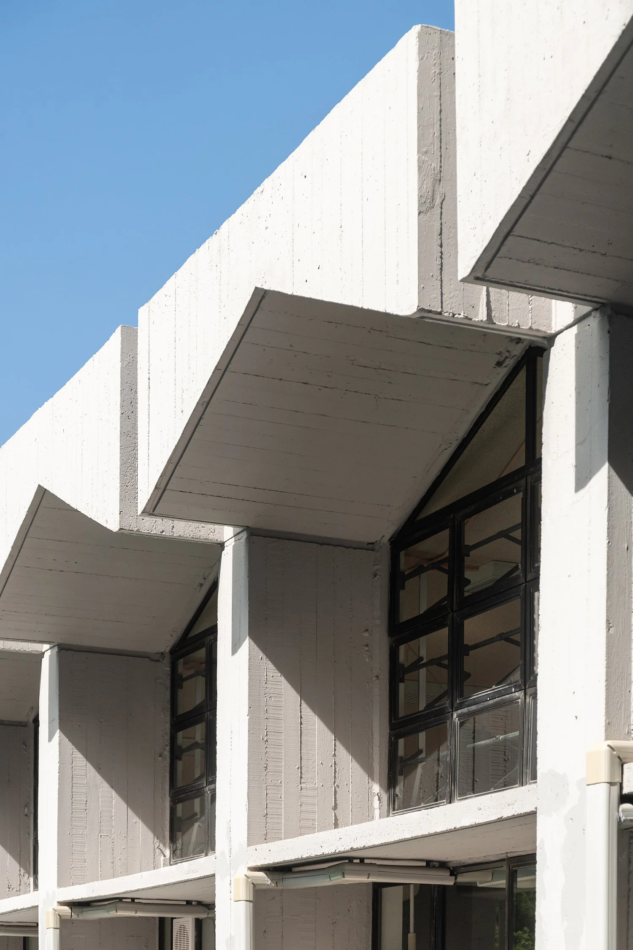
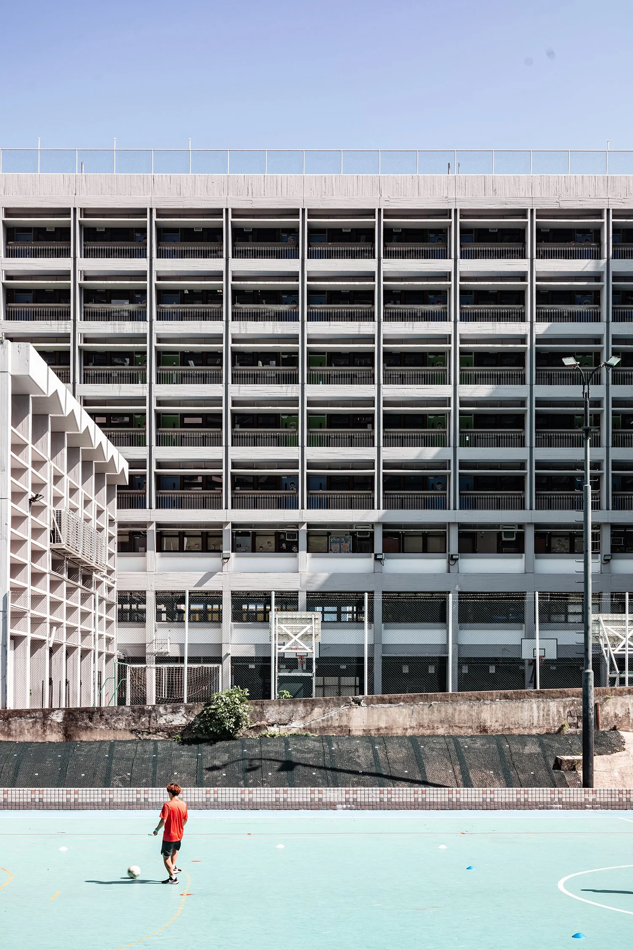
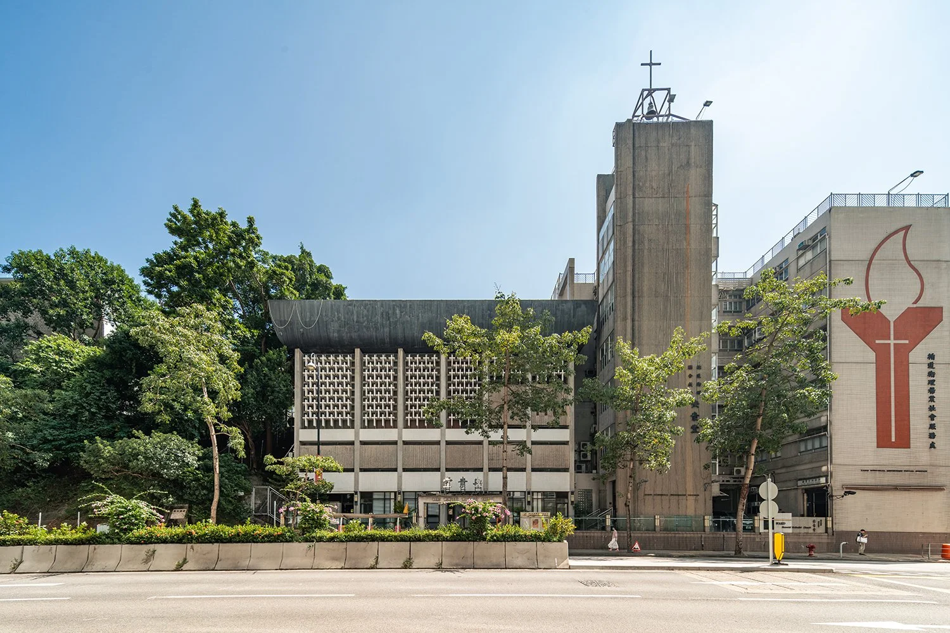
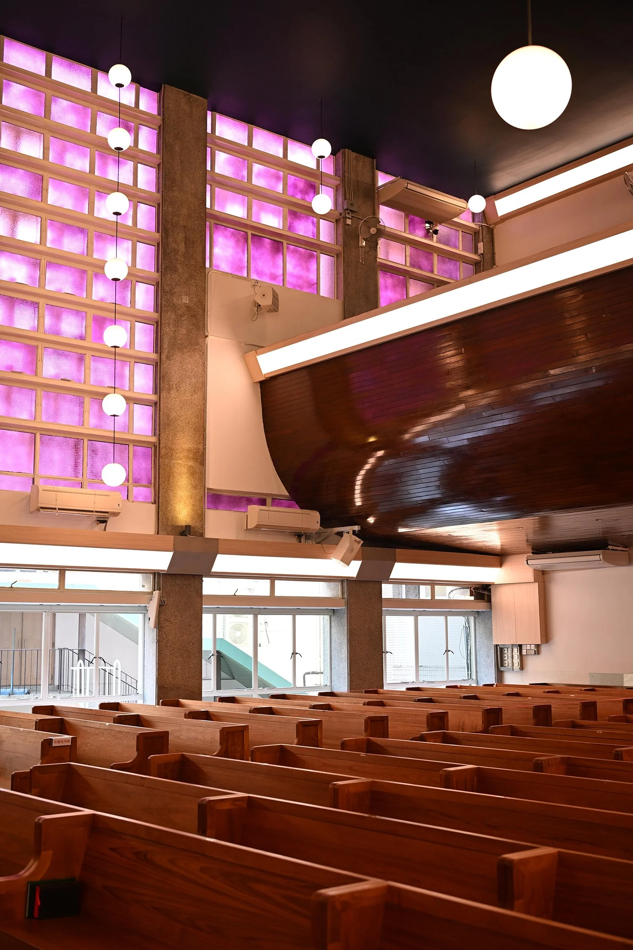




Endorsed by design visionaries such as Yoko Choy, China Editor of Wallpaper* magazine, and Mark Lee, former Chair of Architecture at Harvard GSD, the book has garnered international acclaim. As Yoko Choy observes, “As you turn the pages, a visual journey through Brutalist structures awaits, a one-of-a-kind memory palace that belongs to you and everyone who has ever existed in these spaces.” Mark Lee adds, “Brutalism in Hong Kong is an architecture of stoicism and resilience…a reflection of its time.”
The publication stands apart for its distinction: its predecessor was the most awarded title at the 5th Hong Kong Publishing Biennial Awards, receiving the Best Publishing Award – Social Sciences and two Special Awards for Marketing and Emerging Editing.
Bob Pang
About the Author
Bob Pang is a Hong Kong-registered architect and a passionate advocate for architectural culture. With over 15 years of practice across London, Vienna, Shanghai, and Hong Kong, including a tenure at the studio of Japanese master Arata Isozaki, his work bridges design, research, and curatorship. Bob is a recipient of the “40 Under 40” Outstanding Designer Award and accolades, including MIPIM Asia’s Gold Award and Japan’s Good Design “Best 100.” He led the research and exhibition BRUTAL! and has published multiple bestsellers on architectural discourse. He is currently a regular columnist for City Magazine.
Kevin Mak
About the Photographer
Kevin Mak is a registered architect turned architectural photographer whose work captures the essence of the built environment. A former member of OMA Hong Kong, Kevin now divides his time between photography, heritage research, and curatorial projects. His co-founding of the platform @streetsignhk reflects his commitment to urban memory, and his photographic work has garnered international acclaim, from Tatler’s “Generation T: 100” to the Dezeen Jury Prize and Architecture Photograph of the Year. This monograph marks a significant milestone in his ongoing dialogue with architecture and city life.
DETAILS AND AESTHETICS is not only a celebration of concrete, but also of collective memory, craftsmanship, and the quiet poetry found in overlooked forms. For the design curious and urban romantics alike, this book is an indispensable document of Hong Kong’s raw and resilient spirit.
A New Atlas of Japan’s Boundary - Defying Design Culture - SSOJ : The Japanese Spatial Designer Annual Vol. 01 is now released
JAPANESE SPATIAL DESIGNER ANNUAL Vol. 01 is now available, featuring 90 of Japan’s most innovative architects, interior and lighting designers, and creative visionaries. The publication is bilingual, visually rich, and relevant globally.
In a world where disciplines blur, and spatial intelligence becomes a new luxury, Japan's design community is stepping into the global spotlight - this time on its own terms. The JAPANESE SPATIAL DESIGNER ANNUAL Vol. 01, set to be released in April 2025, provides an unprecedented international showcase of 90 leading Japanese designers across various fields, including architecture, interior design, landscape, lighting, furniture, photography, and more.
Published by the Japan Spatial Designers Support Organization (SSOJ), this bilingual (Japanese - English) hardcover is not only a collector’s item but also a strategic resource designed for global curators, developers, gallery owners, and decision-makers looking for the best of Japan’s spatial culture.
Each featured designer is profiled over four editorially rich pages, including 10 and 14 project images and a dual-language narrative. These profiles offer a multidimensional view of how Japanese designers redefine the rules of form, function, and atmosphere.
The book launched with a special editorial feature titled “How Japanese Spatial Design Continues to Influence the World,” showcasing insights from industry leaders.
- Tadao Kamei, Chairman, Nikken Sekkei: "Void and Substance in Design"
- George Kunihiro, UIA Board Member: "The Global Perception of Japanese Space"
- Fumio Nanjo, Former Director, Mori Art Museum: "Public Art and Civic Identity"
- Tadanori Nagasawa, President, Musashino Art University: "The Future of Japanese Design Education"
- Plus, other cultural figures who are shaping Asia's design discourse.
The project's bold mission is to reposition Japanese spatial design as a transdisciplinary force—linking tradition to technology, minimalism to emotion, and craftsmanship to commerce. SSOJ, the editorial and strategic body behind this initiative, aims to connect designers with global opportunities, offering visibility and frameworks for international collaboration.
With its first volume, the JAPANESE SPATIAL DESIGNER ANNUAL lays the groundwork for a new kind of diplomacy, where design acts as the language and space tells the story.
For rights, media inquiries, or collaboration requests, please contact:
or visit: https://www.amazon.co.jp/JAPANESE-SPATIAL-DESIGNER-ANNUAL-日本の空間デザイナー年鑑/dp/4910949569
