Neri&Hu Exhibition - The Structural Field
Neri&Hu responds to the brand's invitation to rethink exhibition design within the context of international furniture fairs by exploring the possibilities of creating a Structural Field, as a way not necessarily to arrive at a harmonious synthesis, but perhaps to suspend these apparent contradictions during this temporary installation.
There are two sets of dualities that are intersected by the choice of bamboo. Bamboo in Asia and other parts of the world is an abundant, fast-growing, renewable natural material. Despite the versatility of bamboo as a construction material, its lignified fibrous stalks, with their joints and organic profile, often retain signs of natural growth.
In the pavilion design, Neri&Hu sets over 1,000 vertical bamboo members on a regular grid to allude to a sense of the exterior. Through a small entry, visitors are invited to begin a journey through a series of framed views, and intermittent layering of bamboo and spaces beyond.
The relationship between objects and spectators is constantly shifting due to the varying density in the field. The exhibit does not use pedestals or special display mechanisms for the furniture pieces, so everyday scenes from everyday life are displayed - small sitting areas, living rooms, bedrooms, contemplation niches, etc. - are seamlessly integrated into the viewer's path.
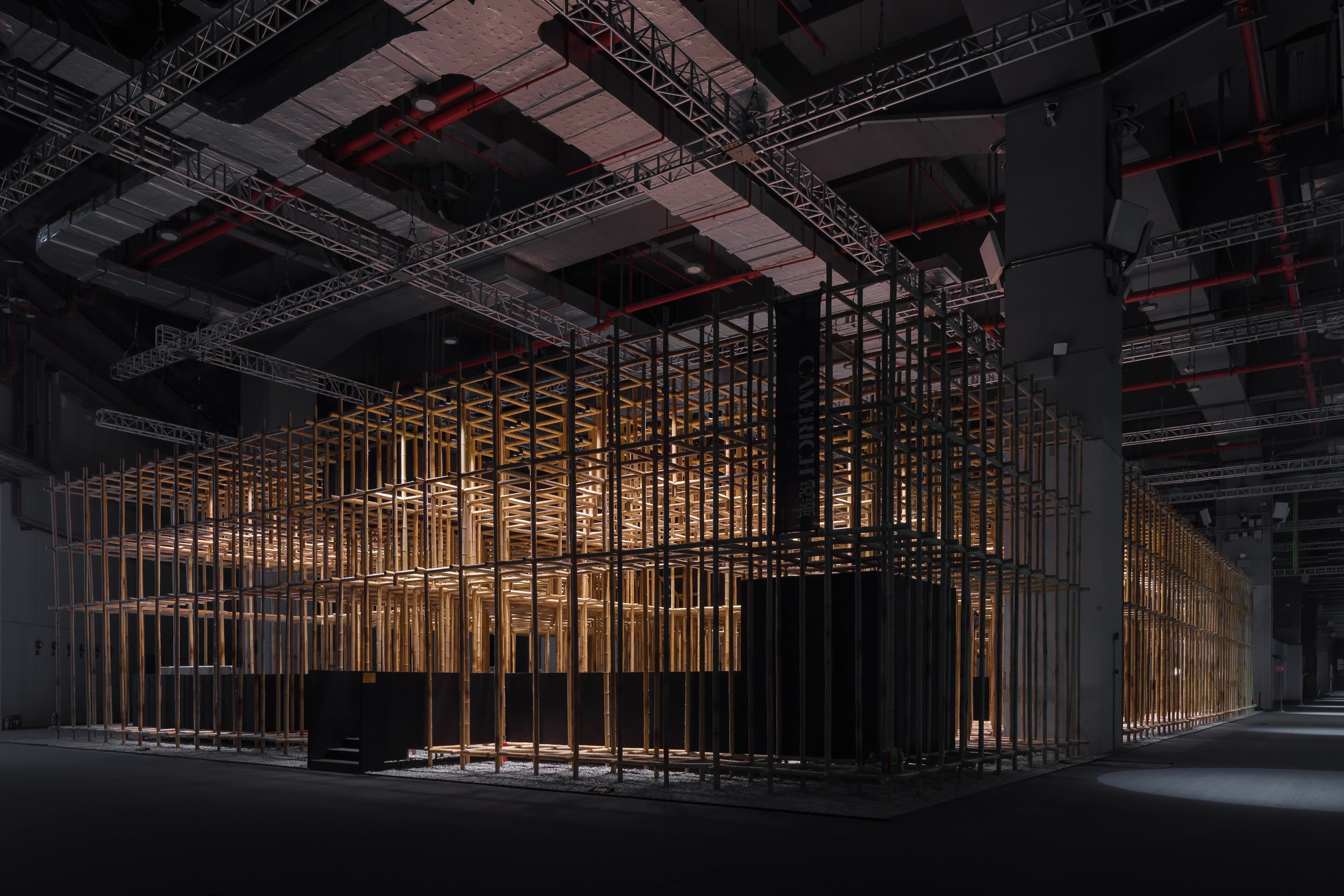
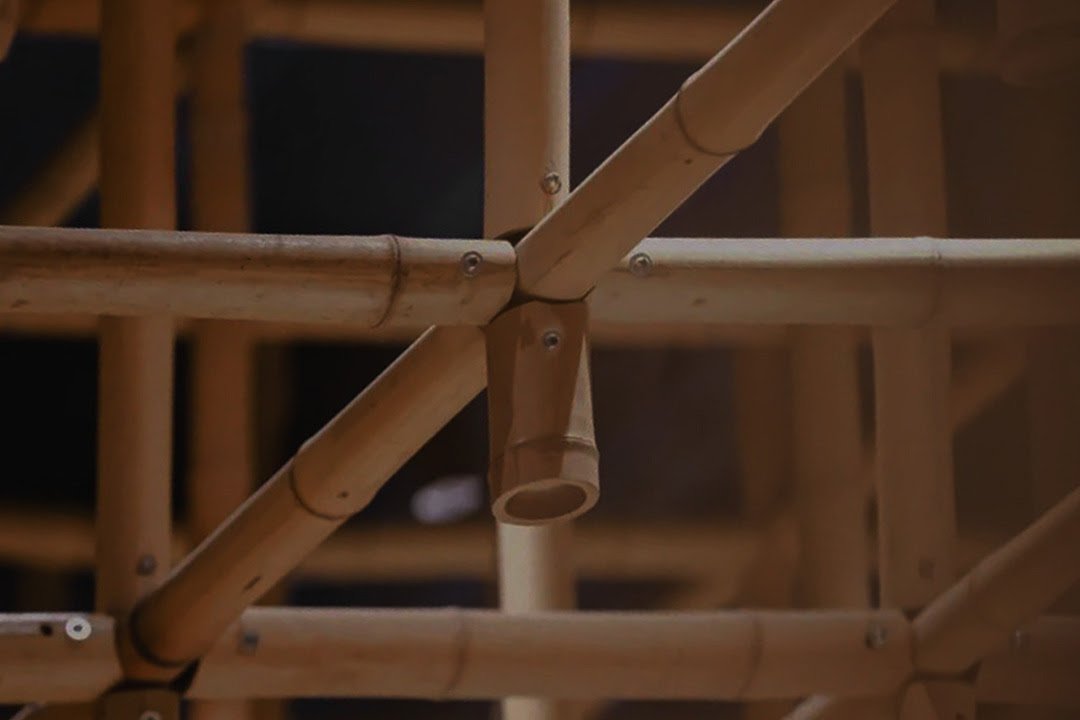
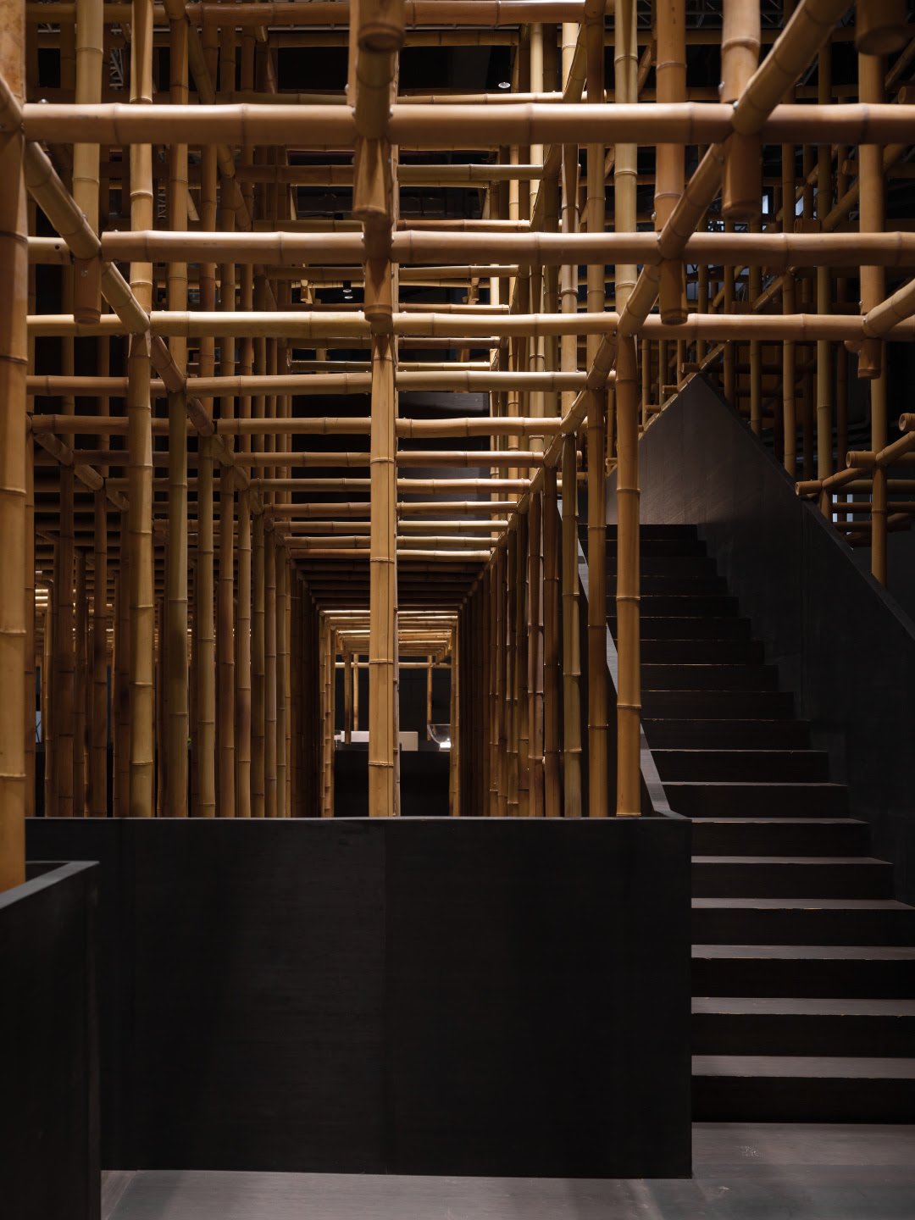
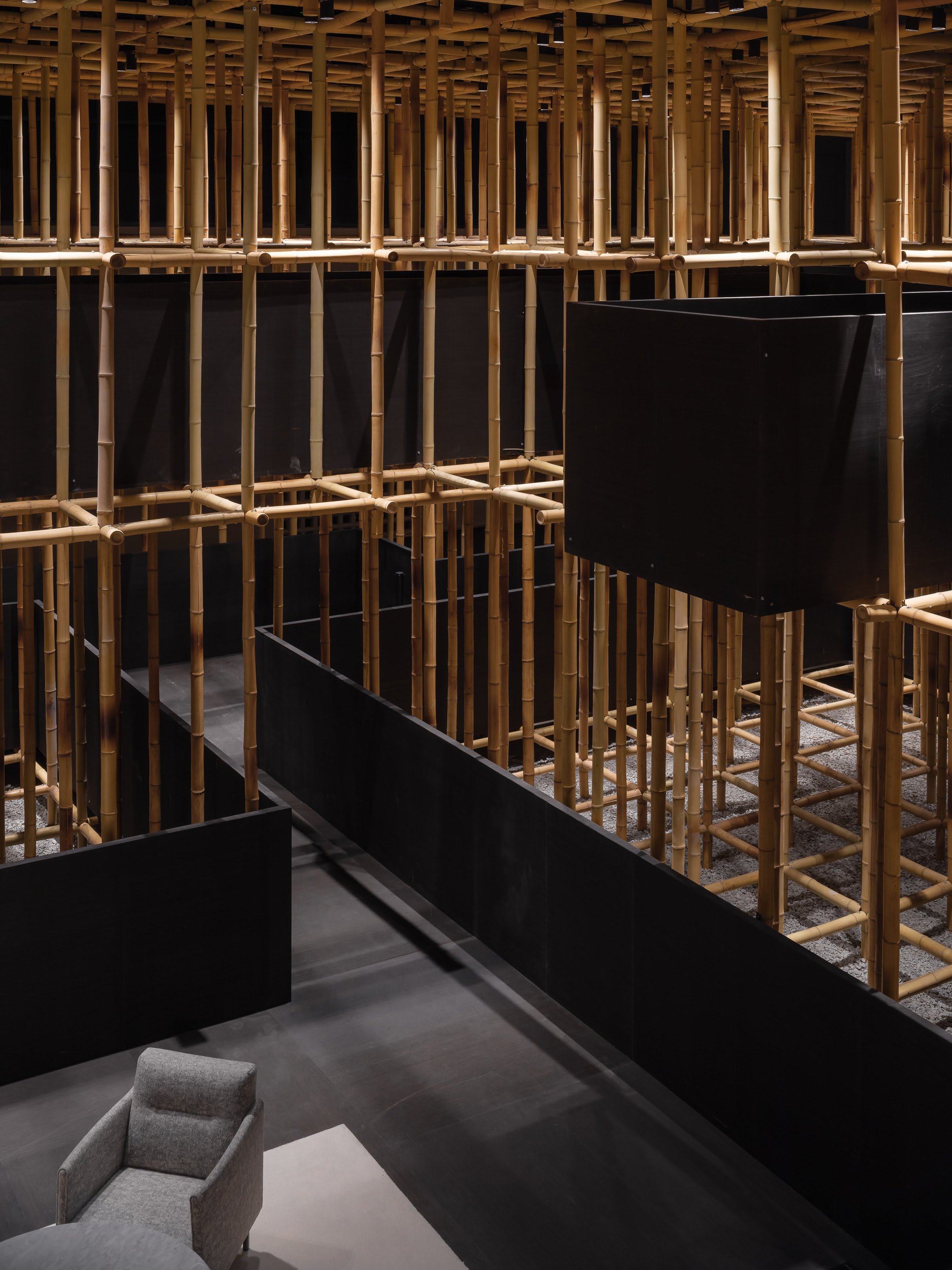
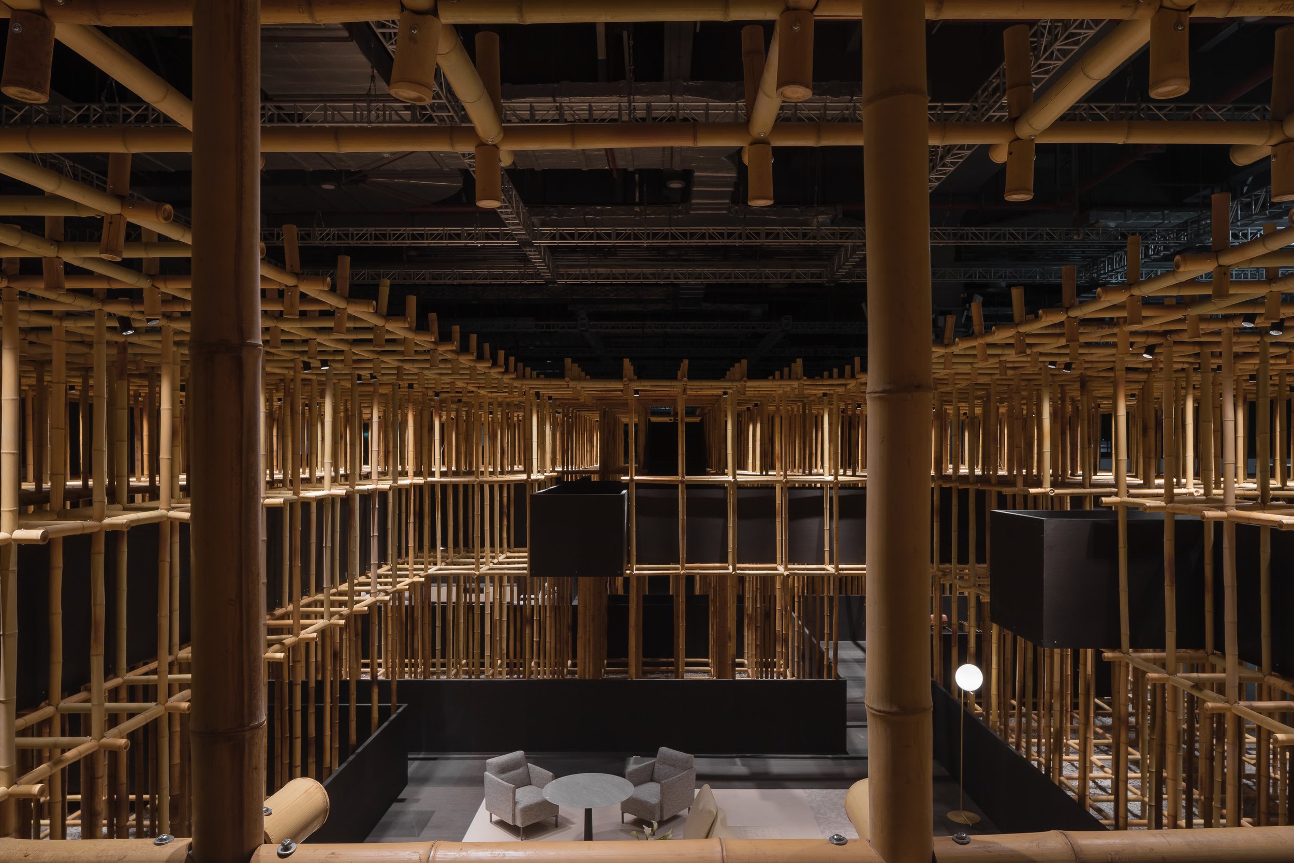
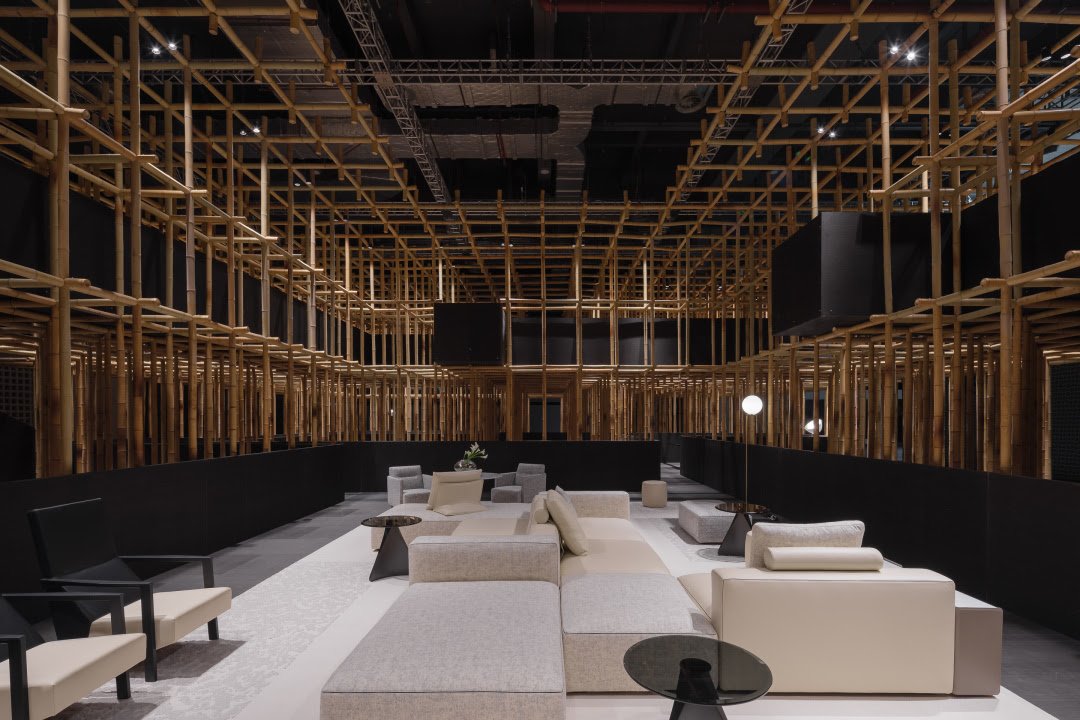
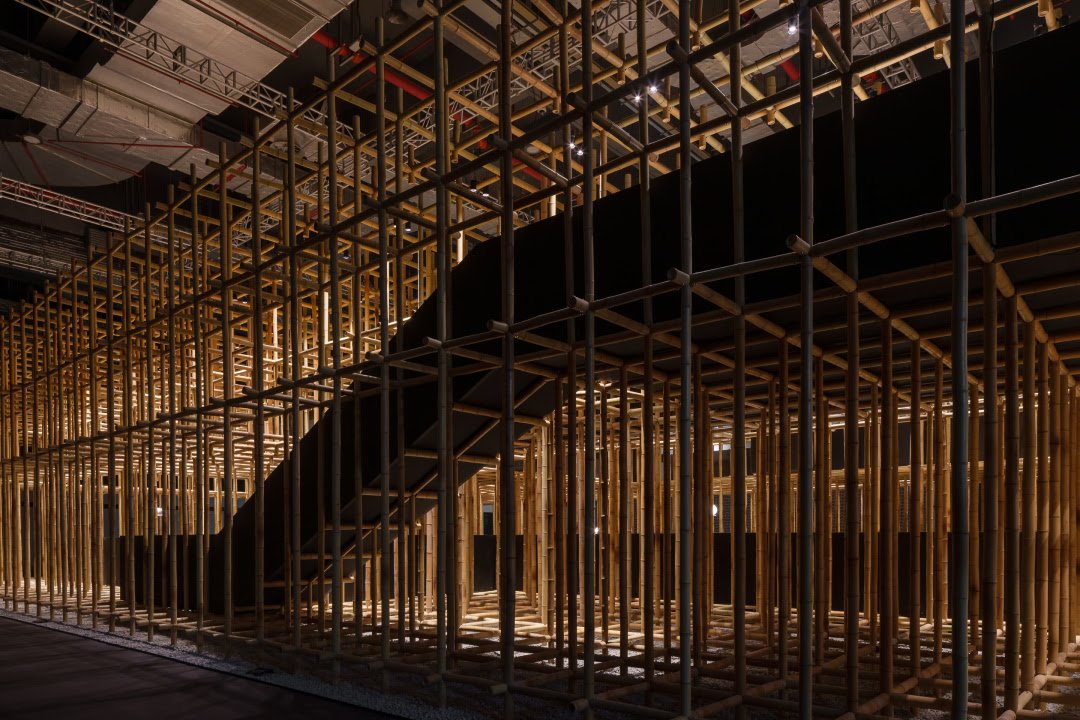
There are times when the narrow walkway gives the viewer a glimpse of the vignettes ahead, maintaining a distance between the spectator and the objects. As the field opens up in public areas, the spectator is fully immersed in the domestic setting, interacting with furniture in the presence of the field. By becoming "at home" with the objects, the spectator becomes a participant in the exhibition. By becoming both a spectator and a character on view, the visitor is immersed not only in the phenomenon of the field, but also in one's own projected spaces, a life stage.
The Structural Field | Camerich Exhibition Shanghai CIFF
Location: Shanghai
Year: 2022
Project Type: Installation & Exhibition Design
Gross area: 907.5m²
Partners-in-charge: Lyndon Neri, Rossana Hu
Senior Associate-in-charge: Chris Chen
Design team: Xiaotang Tang, Bingxin Yang, Peter Ye, Carol Zhu, July Huang, Luna Hong
Photo: Runzi Zhu (if not specifically stated)
Video: CAMERICH
Consultant:
Structure: Architectural Design and Research Institute of Tsinghua University Co., Ltd.
Lighting: Atelier Zhang Xin
Special Thanks:
Seamboo
www.neriandhu.com
