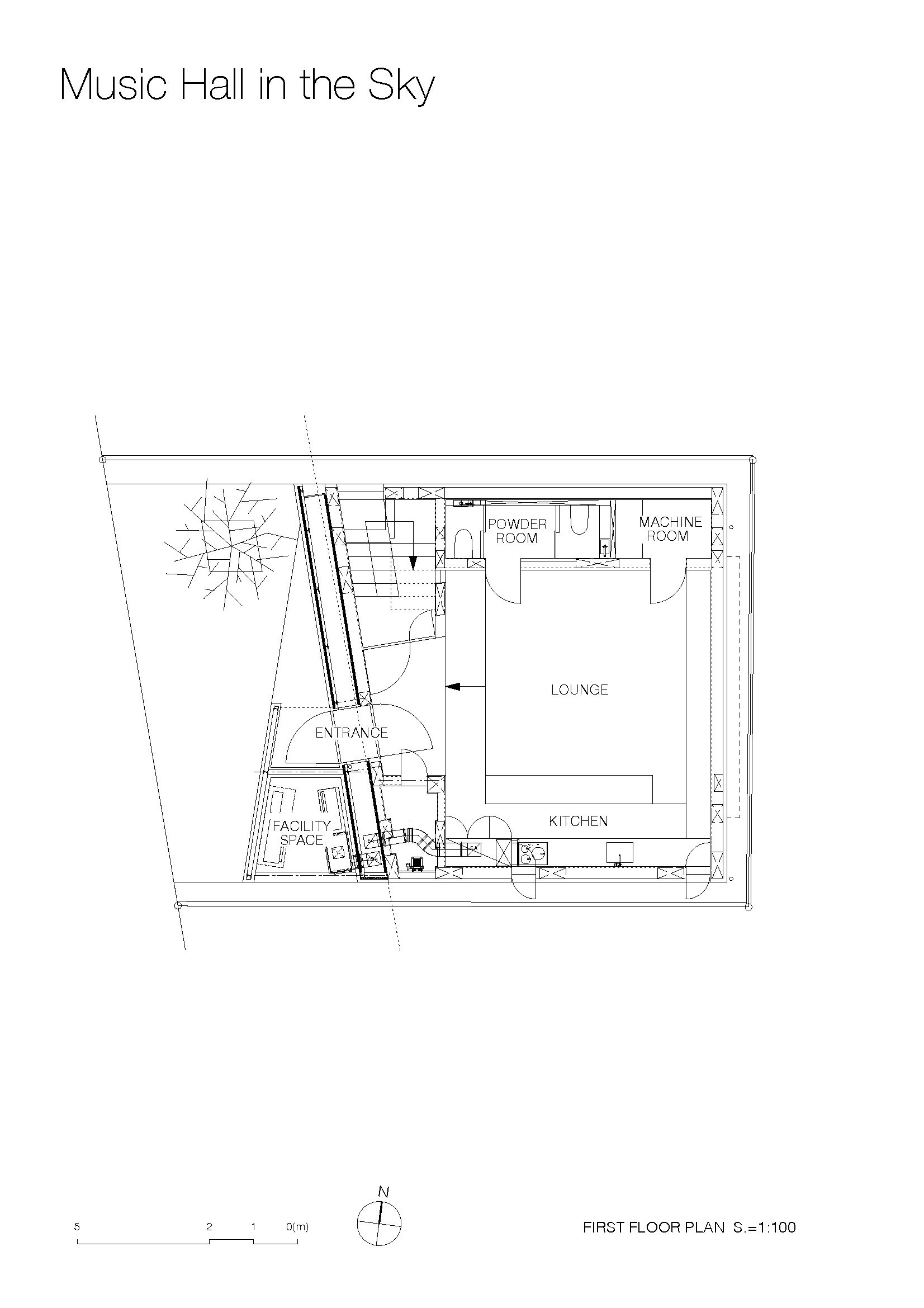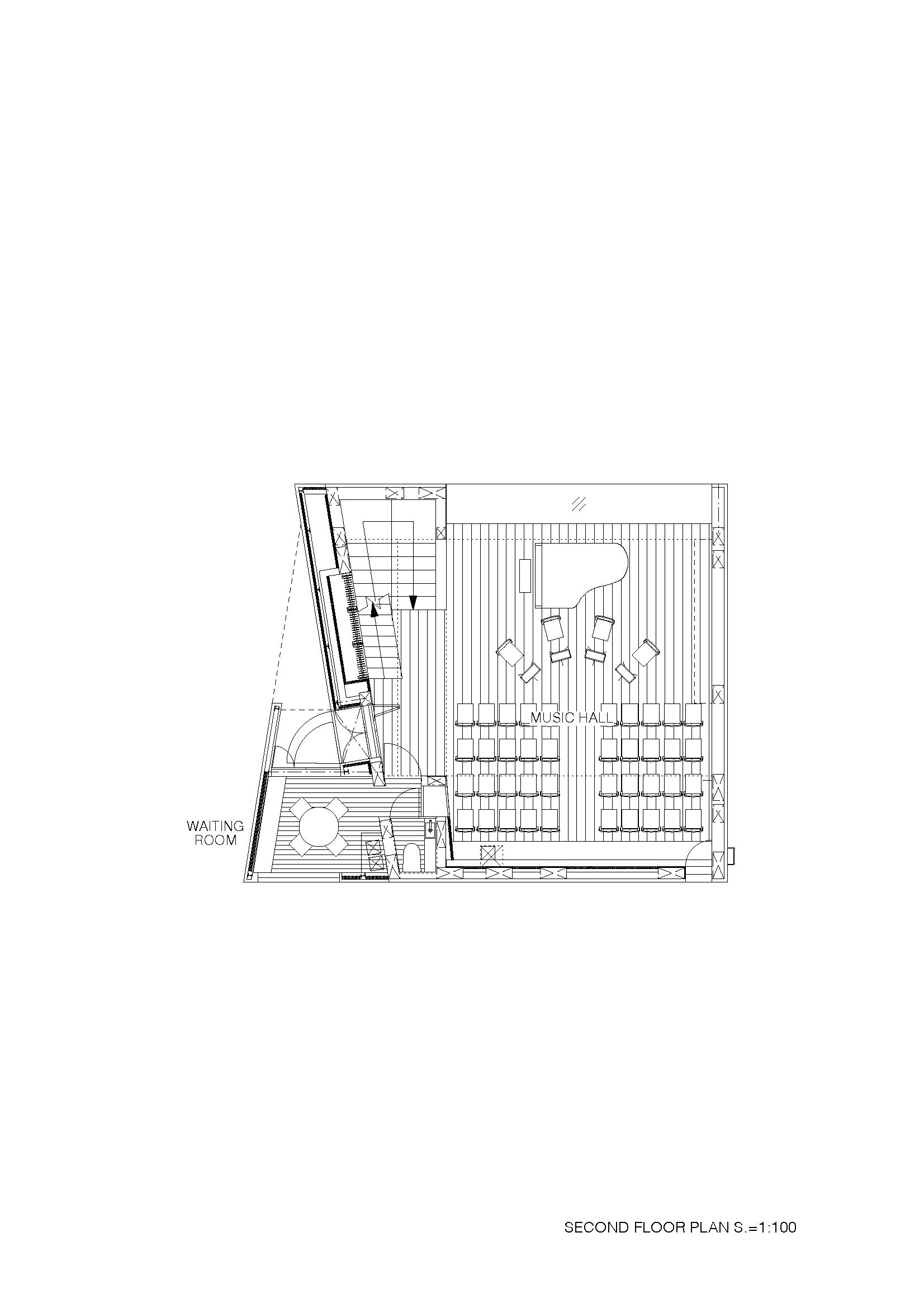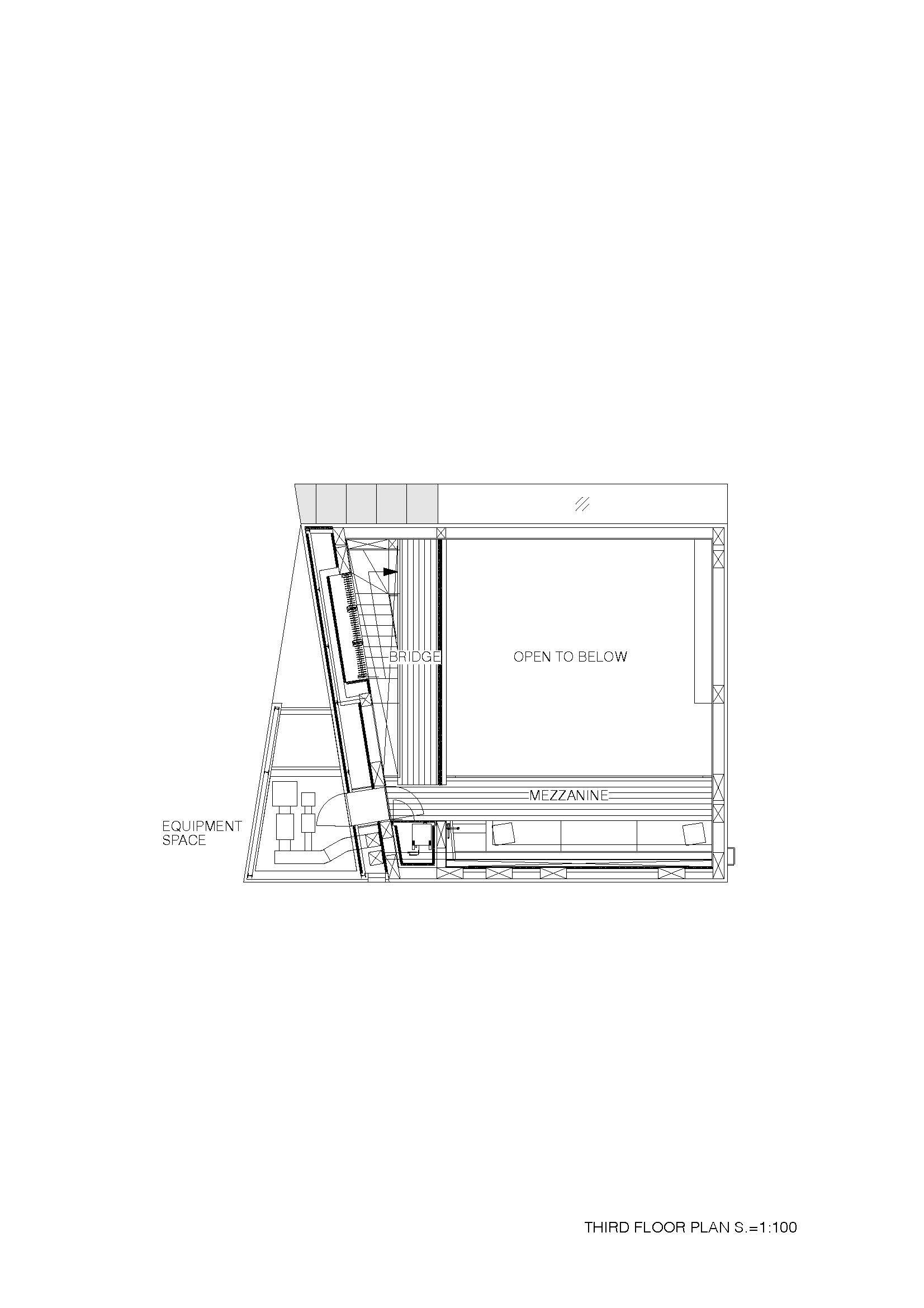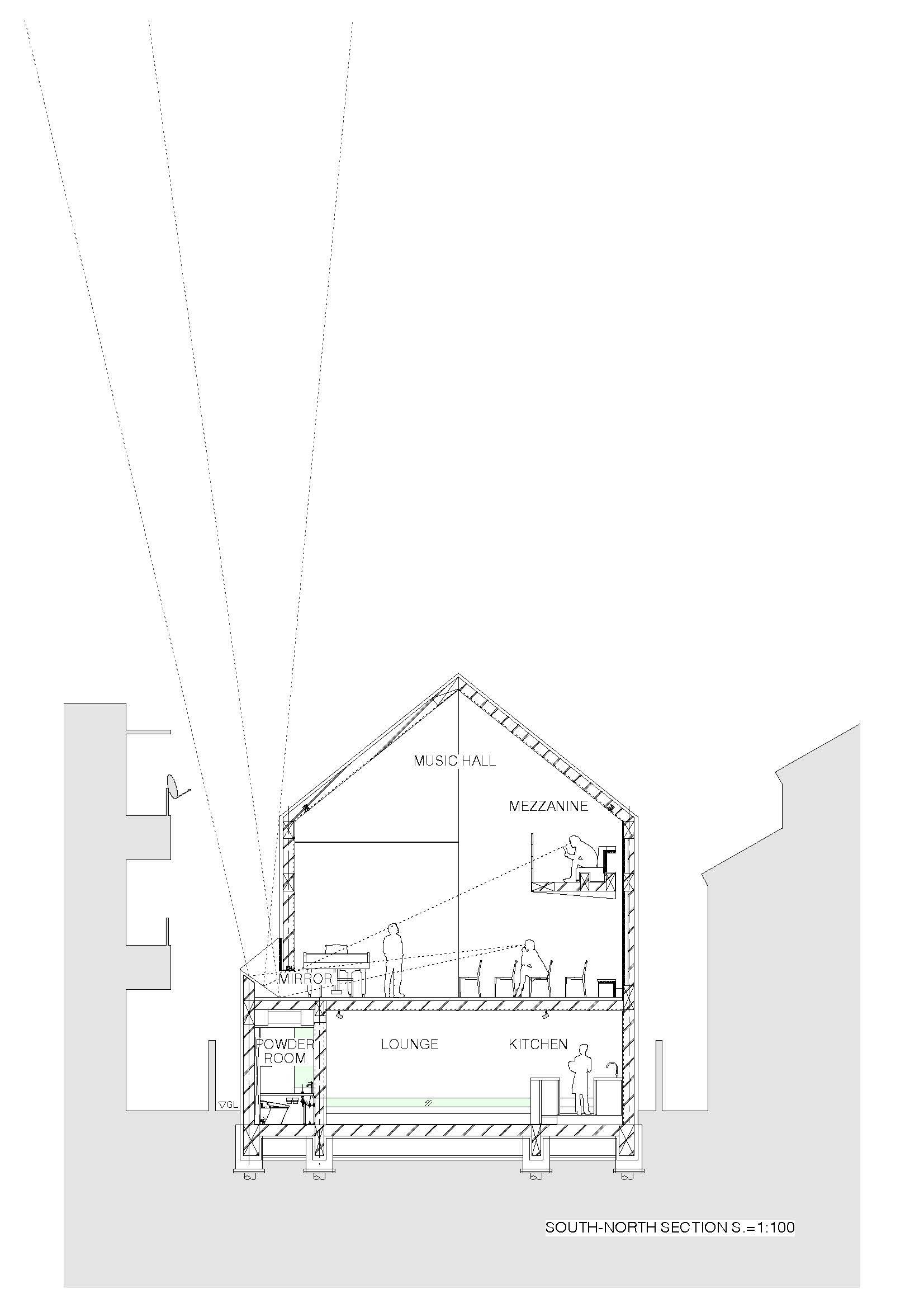Music Hall in the Sky by Takuro Yamamoto Architects
Takuro Yamamoto Architects won the Bronze Award for Music Hall in the Sky at the Sky Design Awards 2022.
In a residential area of Tokyo, Music Hall in the Sky is a small classical music concert hall with about 50 seats. It is surrounded by collective housing and three-story houses, but despite this, you can listen to music in an environment where only the sky can be seen outside the window because the adjacent houses cannot be seen from the hall's windows.
It is common for concert halls to be designed without windows. For staging reasons and sound insulation, concerts are generally separated from everyday life by having no windows in the hall, especially in large halls. A windowless hall, however, is inappropriate for a space that should be relaxing, because it creates a sense of captivity in the audience.
Architect Takuro Yamamoto also believed that if you could see the sky when looking lower than eye level, it would be a very unusual experience similar to looking out the window of a plane, and this would make you feel as if the whole building were surrounded by the sky instead of buildings. The mirror and the top light were combined to create a ribbon window at the foot of the stage. Listeners may enjoy concerts in this hall on a Sunday afternoon and escape everyday life for a while by watching the blue sky and floating clouds.








Drawing & Planning




Designer Profile
Takuro Yamamoto
Takuro Yamamoto Architects
Born in Shiga Prefecture in 1973. Though admitted to the Department of Mechanical Engineering, Faculty of Engineering, Kyoto University, intending to design aircraft, he changed his track when he encountered architecture. After working with Nippon Electric Co., Ltd., he enrolled in the Department of Architecture, Faculty of Science and Engineering, Waseda University. Completing the master’s course in 2003, he joined Atelier Bow-Wow. Then, he established Takuro Yamamoto Architects in 2005. Worked as a part-time lecturer at Shibaura Institute of Technology from 2010 to 2014 and at Waseda University from 2013 to 2016.
ARCHITECTURAL SYNOPSIS:
Credits : Takuro Yamamoto Architects
Location :Tokyo
Use : Music Hall
Site Area : 140.57m2
Building Area : 84.16m2
Total Floor Area :188.91m2
Completion : November 2019
Structure : Reinforced Concrete + Steel
Client : a married couple
Architect : Takuro Yamamoto
Structure Design : Takashi Baba Structure Design Office
Acoustic Design : Nagata Acoustics
Construction : Shin Co., Ltd.
For more information: https://takuroyama.jp
