S&N Resort, dreamlike land of peace and offering a hint of Zen.
Amidst mountains and trees, In S&N Resort is situated in West Dharma Village, Fangshan District, Beijing. Bodhidharma disciples of Shaolin Temple in Songshan of the twenty-eighth generation traveled all over the world, according to legend. Under the protection of Bodhidharma, they built temples, spread Buddhism, performed good deeds, and cured illness of local people in Baihuashan. A mountain peak nearby is named Dharma Mountain, and the village is referred to as West Dharma Village in honor of the virtues of Dharma. A 1700 square-meter construction, originally built as a residential cluster, was replanned and redesigned. Through the center of the site, a stream flows gently down the mountain. Many trees grow in the water, surrounded by giant stones that have been eroded over time. The surrounding environment is natural and peaceful, depicting a dreamlike land of peace and offering a hint of Zen.
The design's emphasis on "wildness" and "luxury" offers people a place to escape urban routines and relax during holidays, returning their body and mind to nature. Designed in harmony with water, the new building has two stories. A natural landscape can be enjoyed from each room, creating a dialogue between man and nature. Planning and design echo the surrounding village form and relate closely to the context of the site. Design, villages, and the surrounding natural environment are all organic.
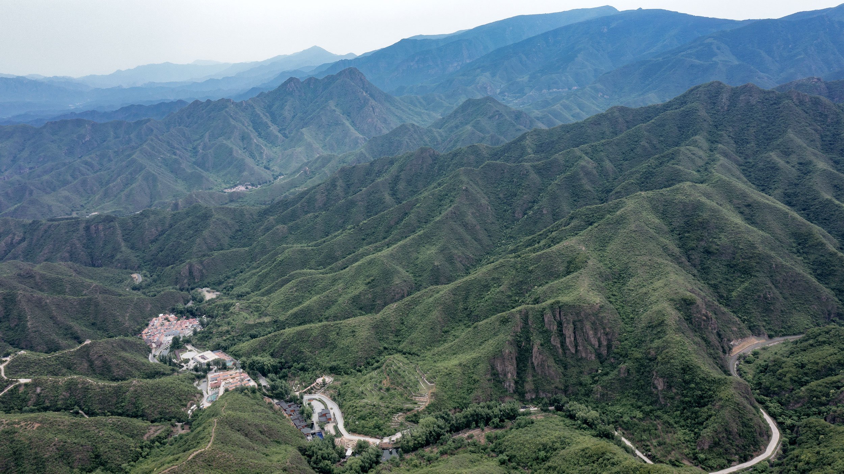
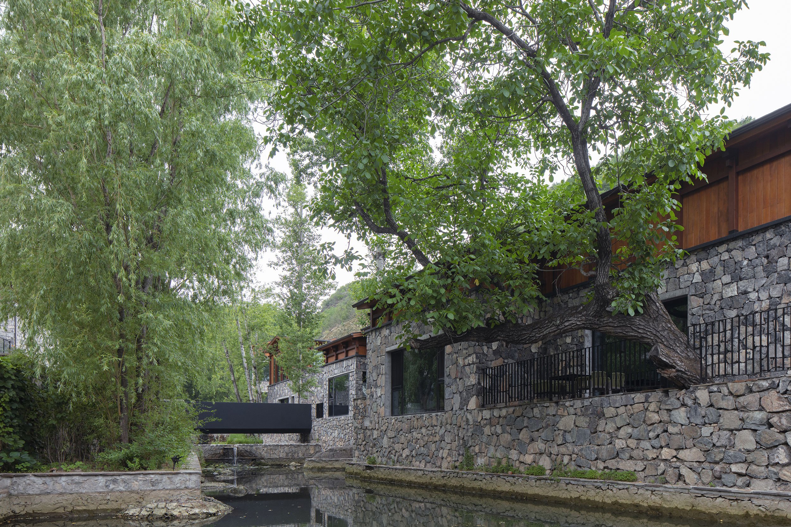
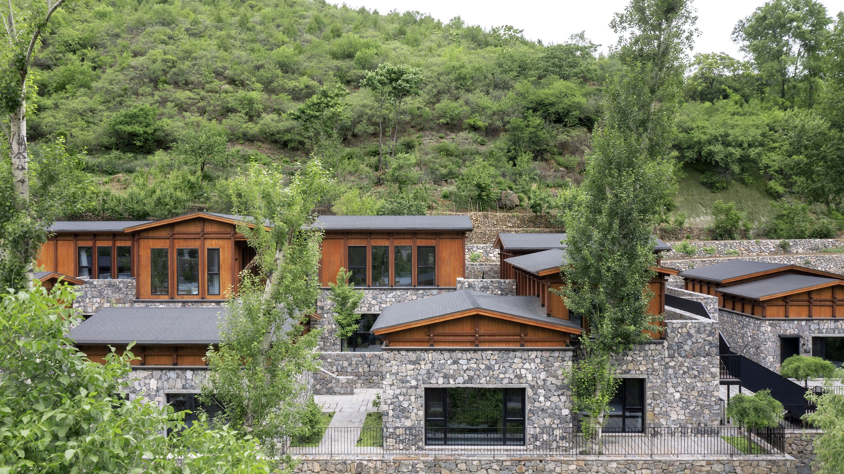
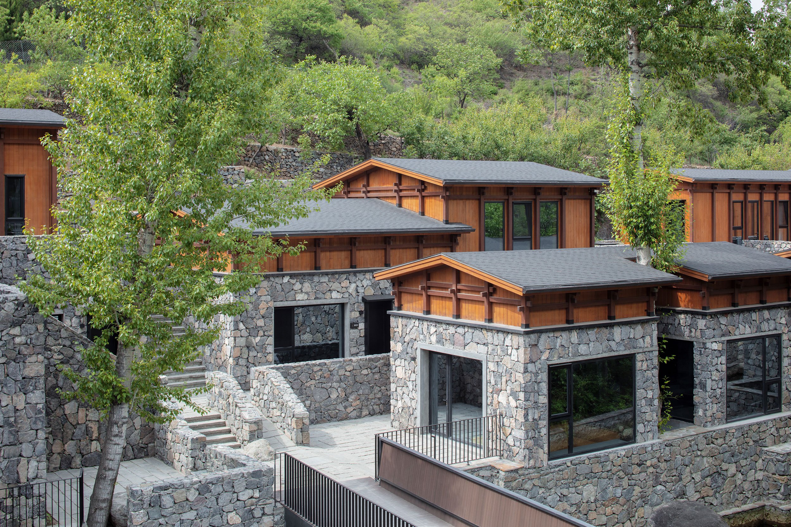
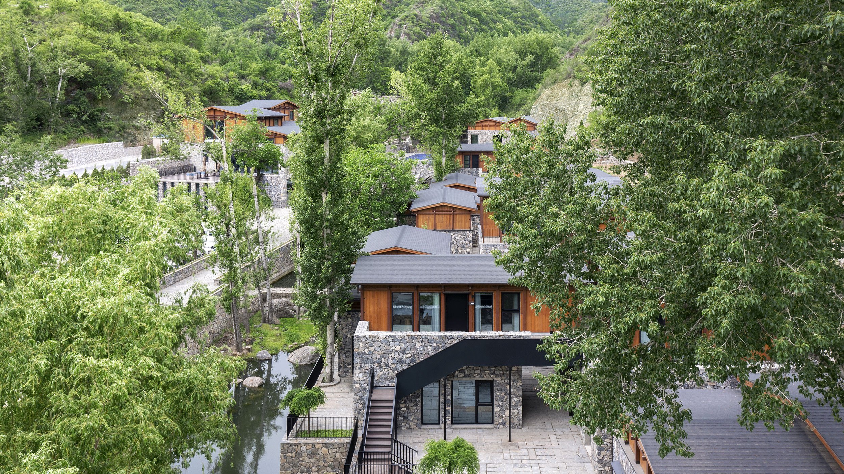
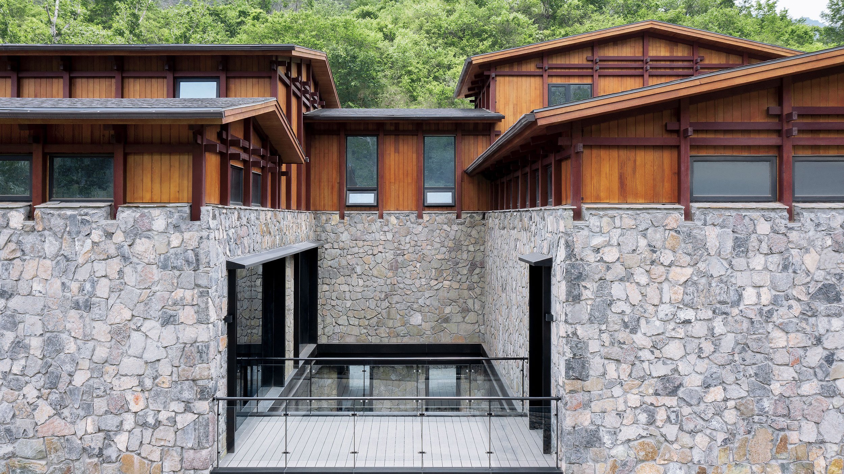
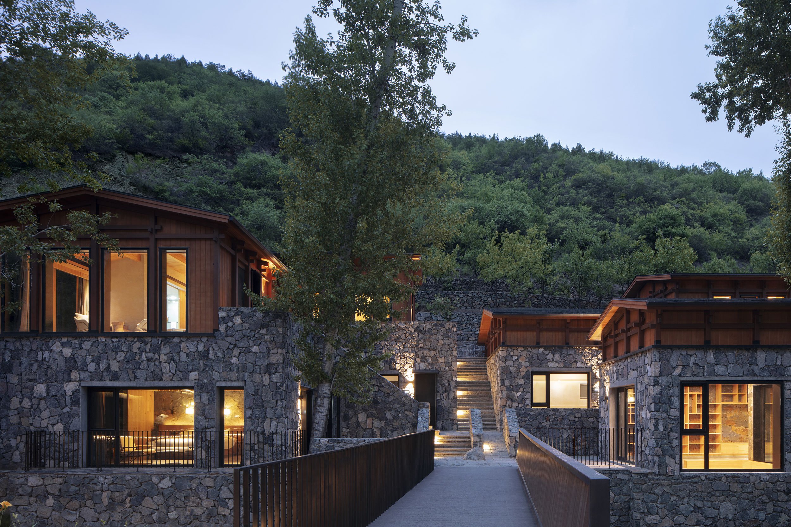
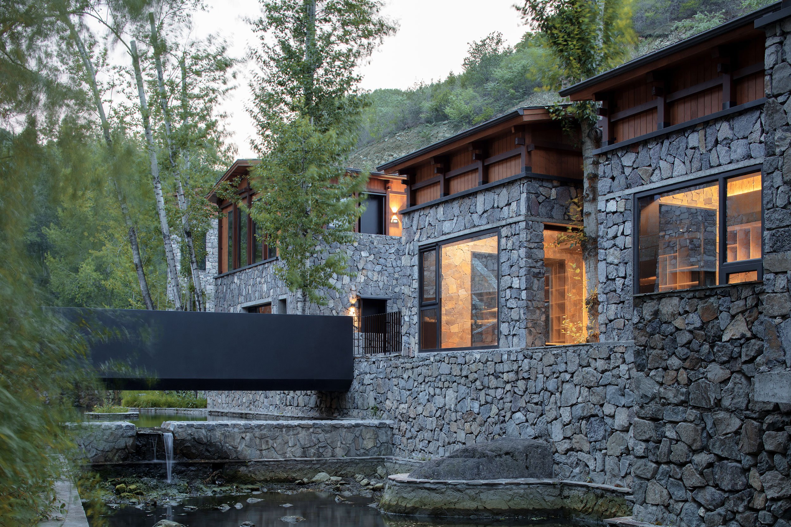
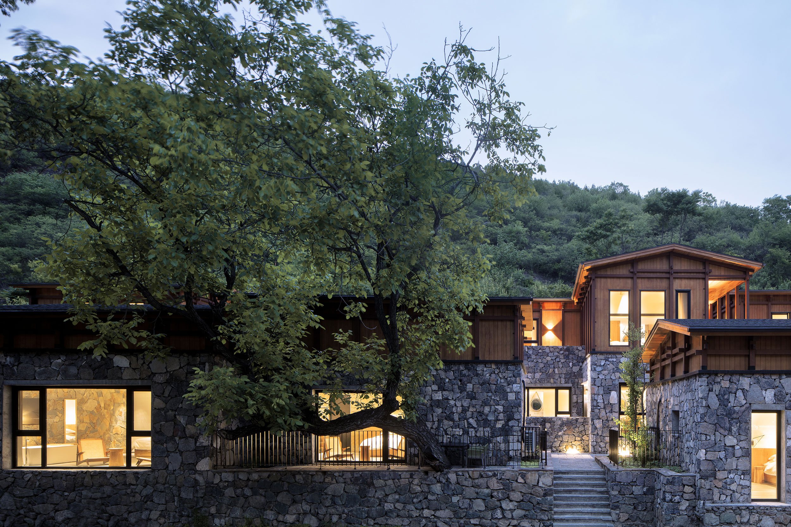
Architectural forms fluctuate according to the mountain's rises and falls. It combines the characteristics of southern and northern Chinese folk houses. A short distance from the site is the famous residential settlement known as Cuan, one of the most iconic stone typologies in north China. As a result, brick and stone provide a solid foundation for the building. A wooden structure on the second floor is based on the designs of Naxi folk houses in Yunnan, a southern province of China. As a result, the forms of folk house can be combined flexibly and grafted together in a modern context, breaking the boundaries of time and space.
Multiple aspects of the design are improved by the redesigned composition. Besides blocking moisture and stabilizing the foundation, the stone structure on the bottom helps give the building a sense of growth by organically integrating it with its surroundings. It is a perfect example of organic architecture. In addition to using stone building materials around the site, the construction is also carried out by local craftsmen. InsThis building embodies the spirit and character of the region by maintaining continuity and unity with its surroundings.bracing traditional residential forms, the sloping roof creates a subtle and relaxing atmosphere within the hotel. The two-story building is constructed of light and flexible wood, creating a natural and livable indoor environment. With the application of wood and stone, the space is filled with layers of pleasant qualities.
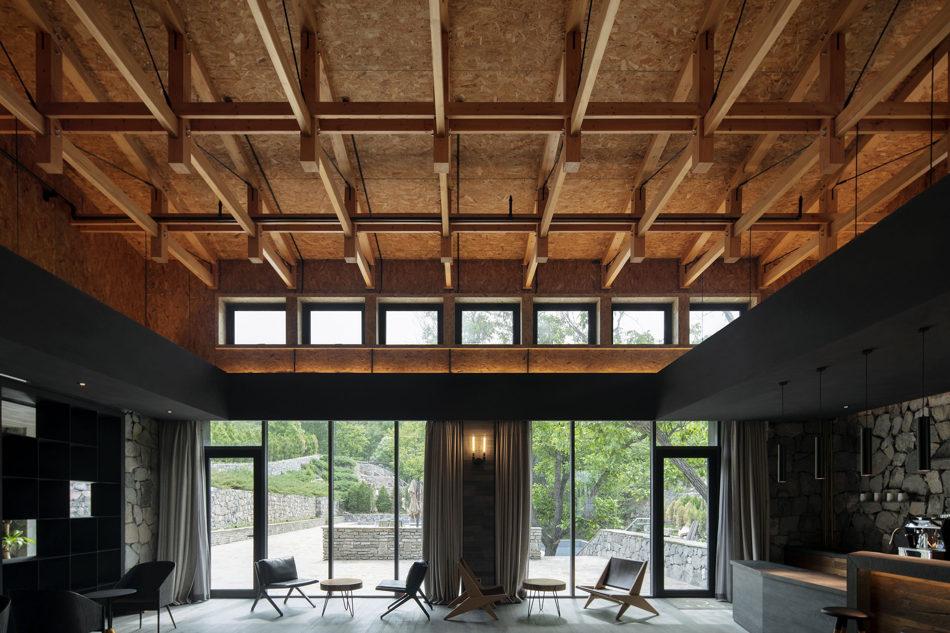
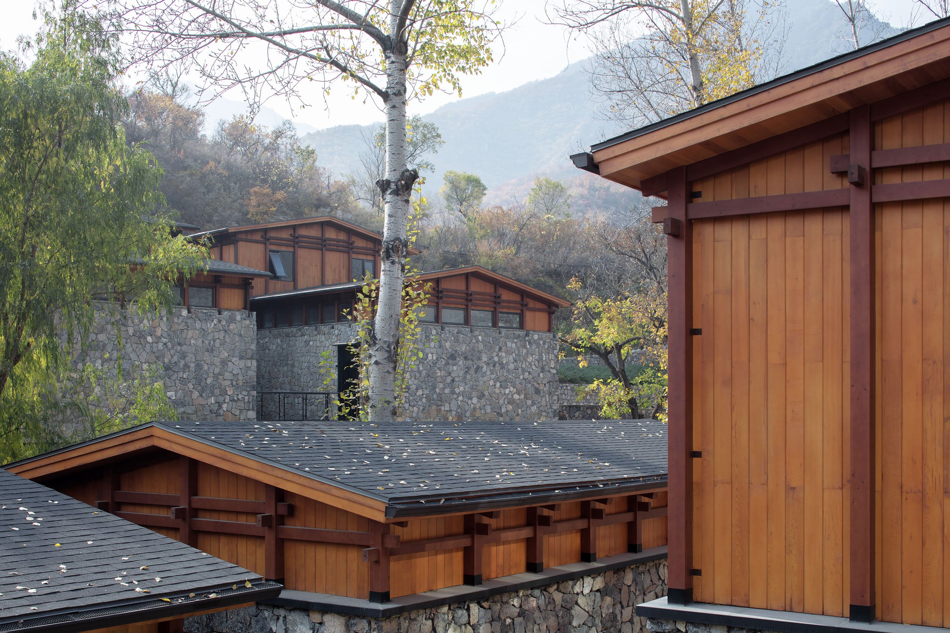
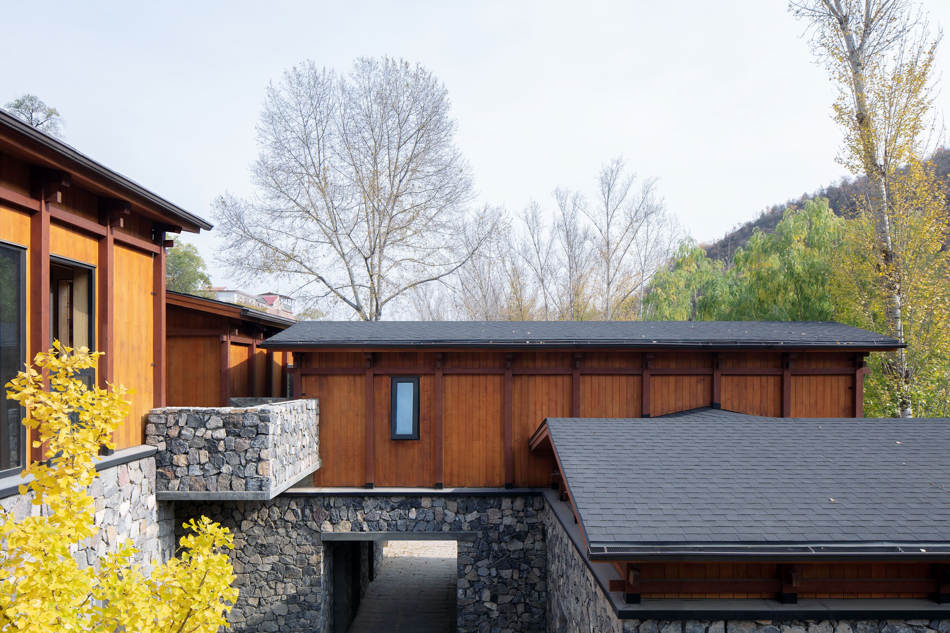
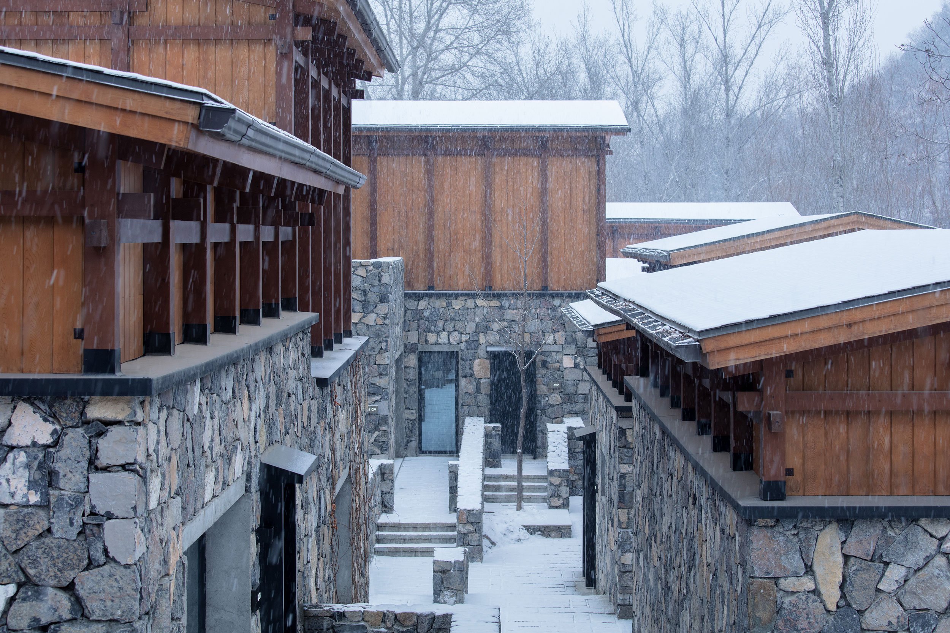
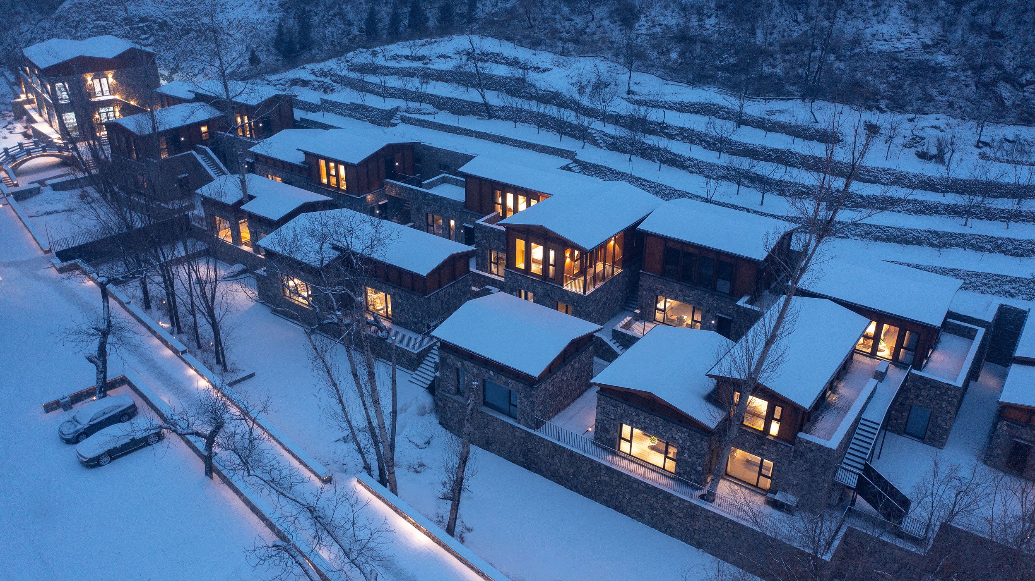
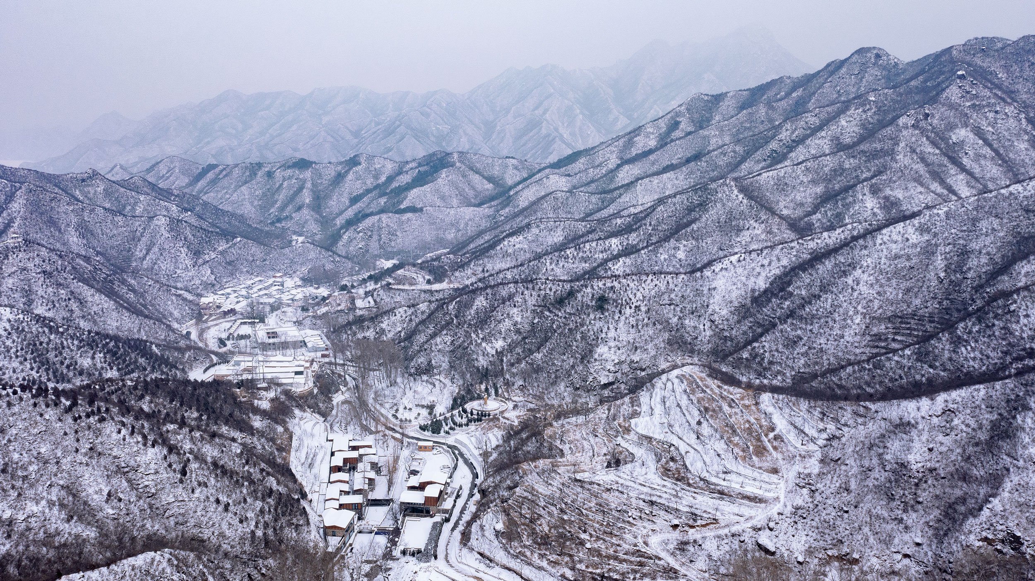
By connecting the hotel lobby and guest rooms across the water, guests are able to enjoy the attractive natural environment while stepping into the site. Hotel guests can choose from a total of 24 rooms, including rooms with views of the water or terraces. By making the building an integral part of the environment, the design maximizes the views around the site. The terraces are designed to allow guests to chat, drink tea, and enjoy the view during their stay in the outdoors. It is the perfect place to cool off in the hot summer months when the infinity pool is in the courtyard. Throughout the hotel, large French windows frame a variety of outdoor landscapes including red bricks, blue water, and green mountains, creating the impression of a live painting. In the hotel's interior, exposed stones only enhance the uniqueness of the generous space and create a low-profile, yet vibrant atmosphere. Inside the building, the elaborate design and art placement reflect the tastes and aesthetics of the Orient. Quietness and openness come easily in such an environment. It creates a pleasant holiday environment that encourages people to linger at night when the hotels' lighting and the landscape corridor complement each other. As the hotel is surrounded by beautiful mountain views and babbling streams, it projects a peaceful, calming, comfortable and relaxing atmosphere, interpreting what is known as extreme romance of wild luxury.
Diagram & Plans
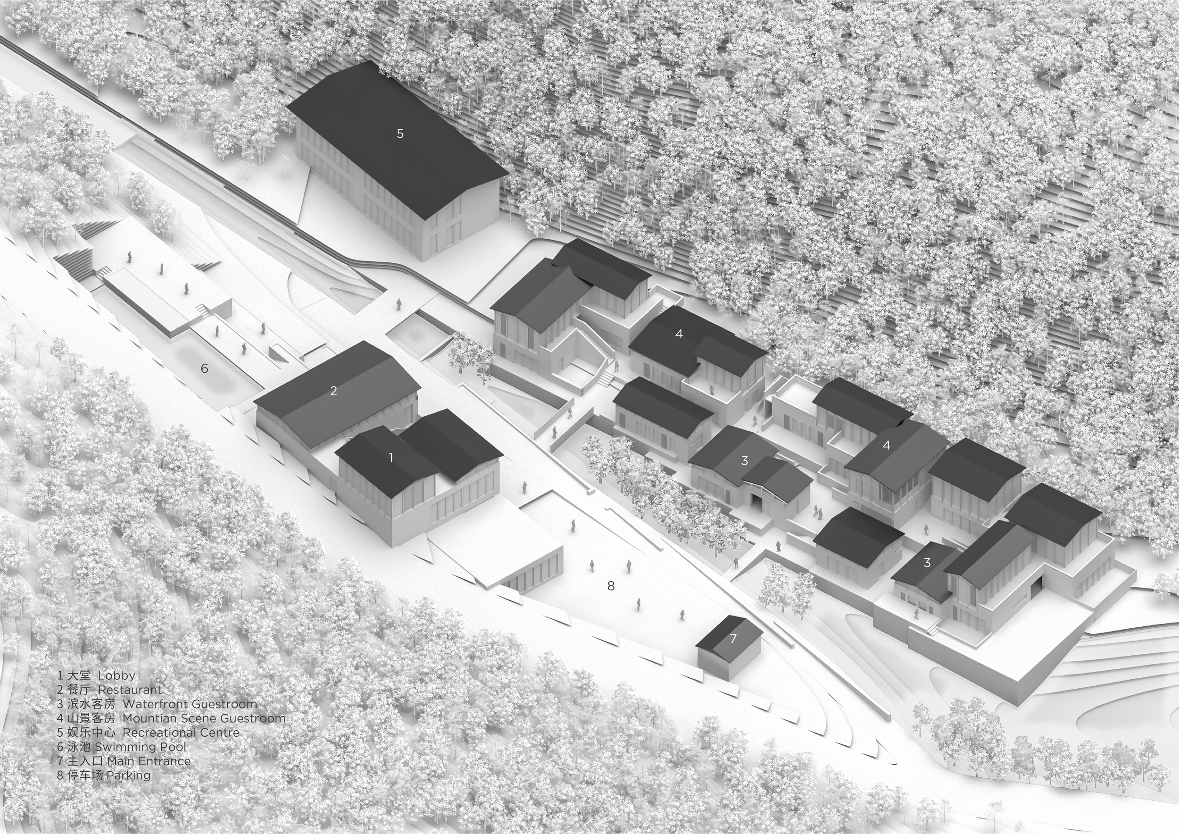
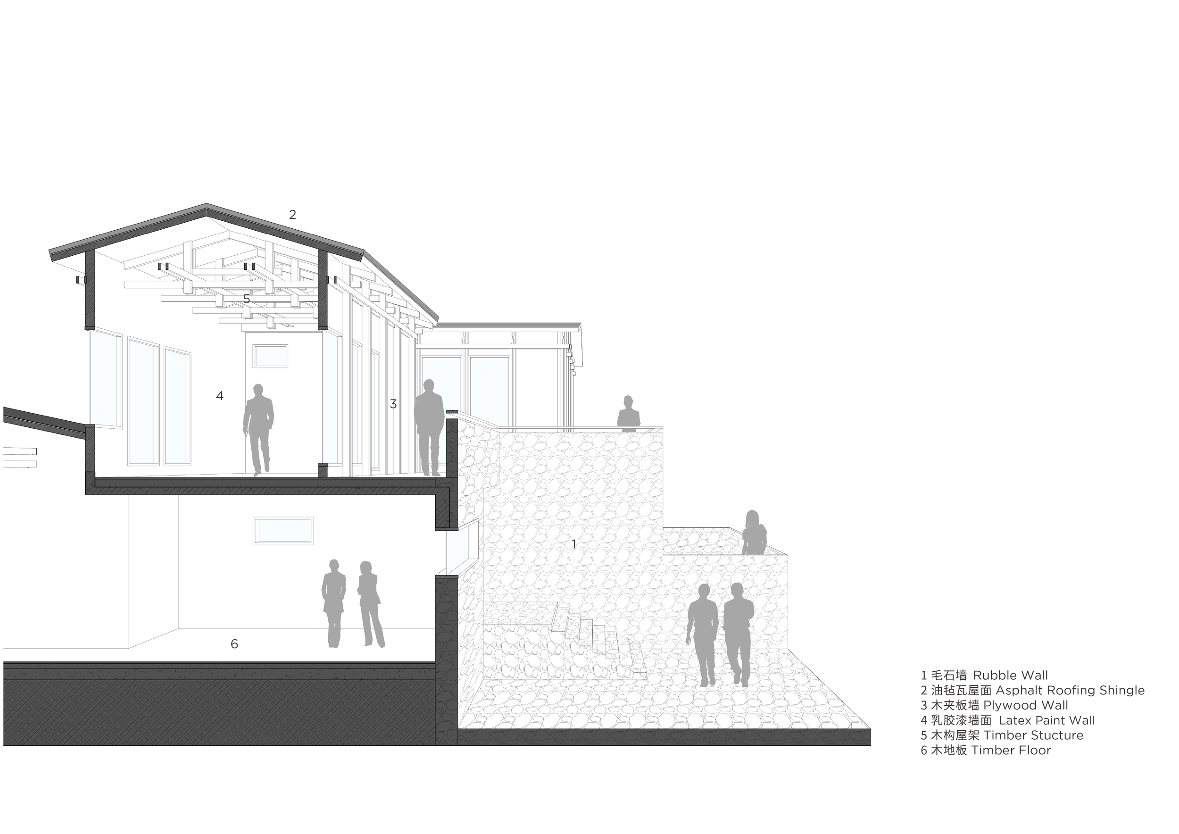
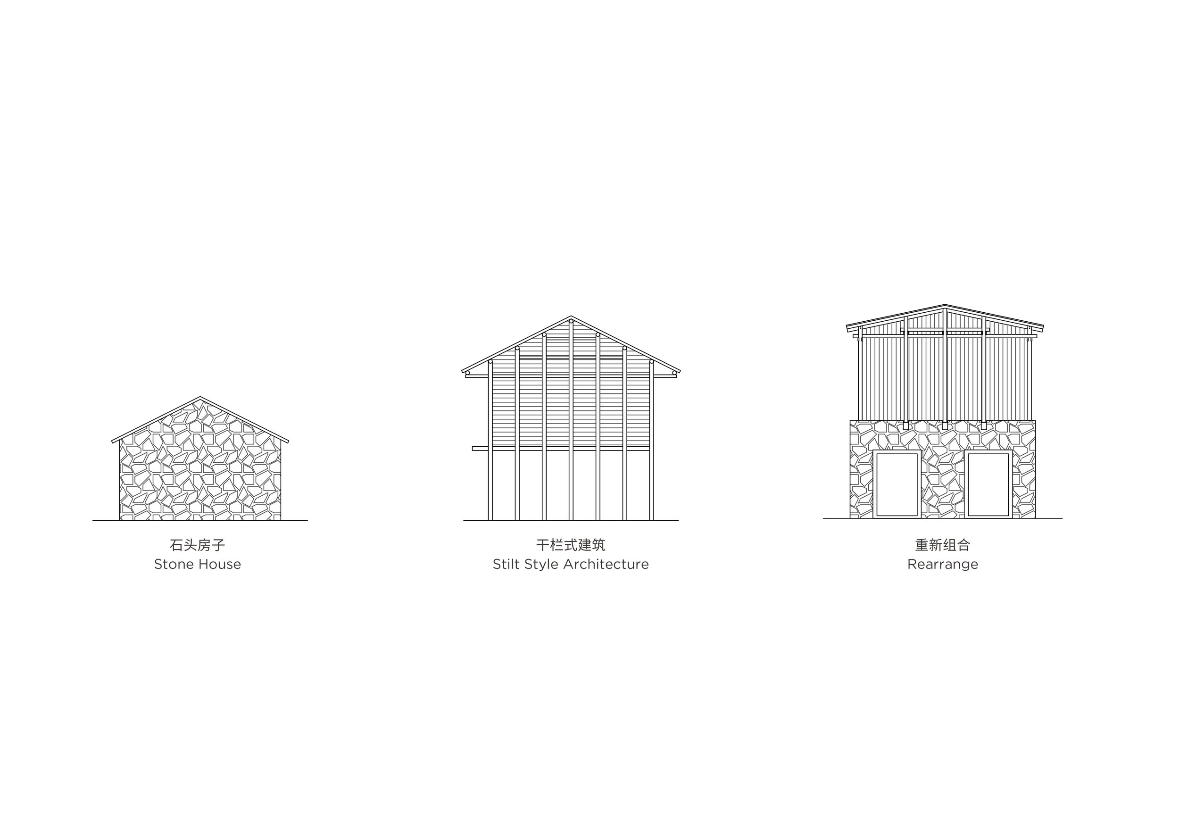
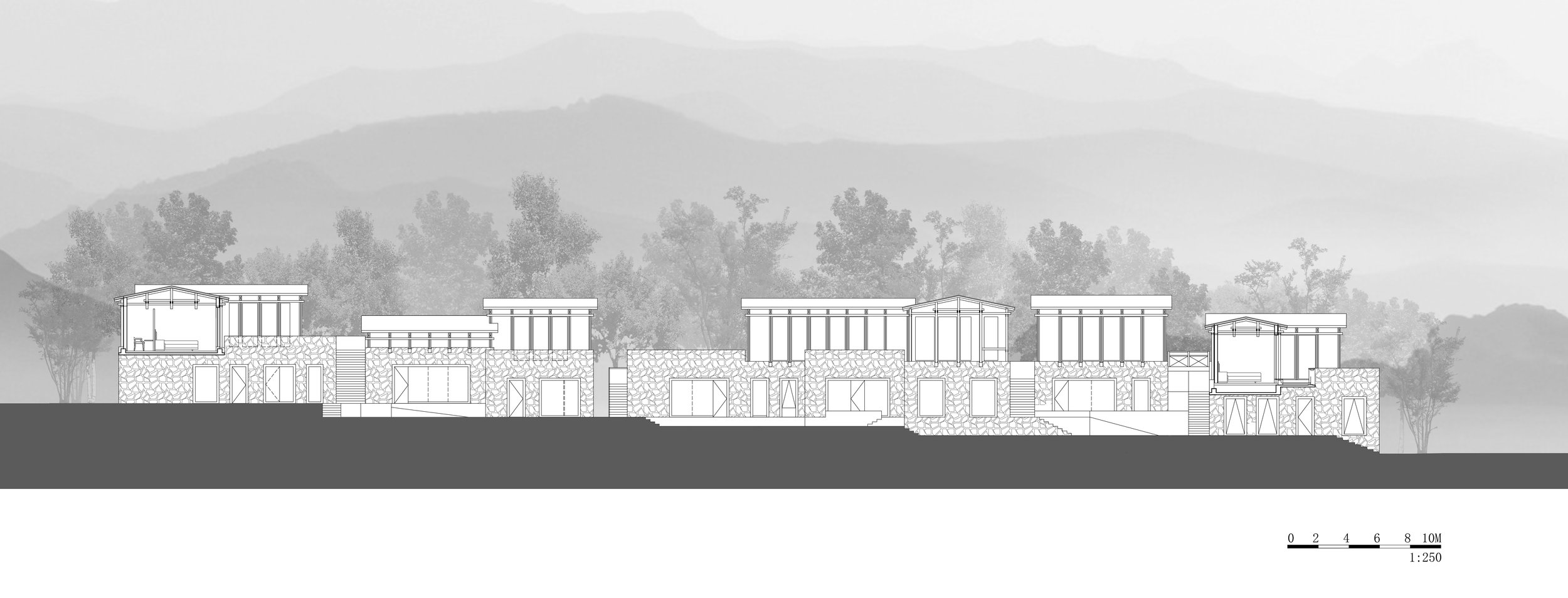
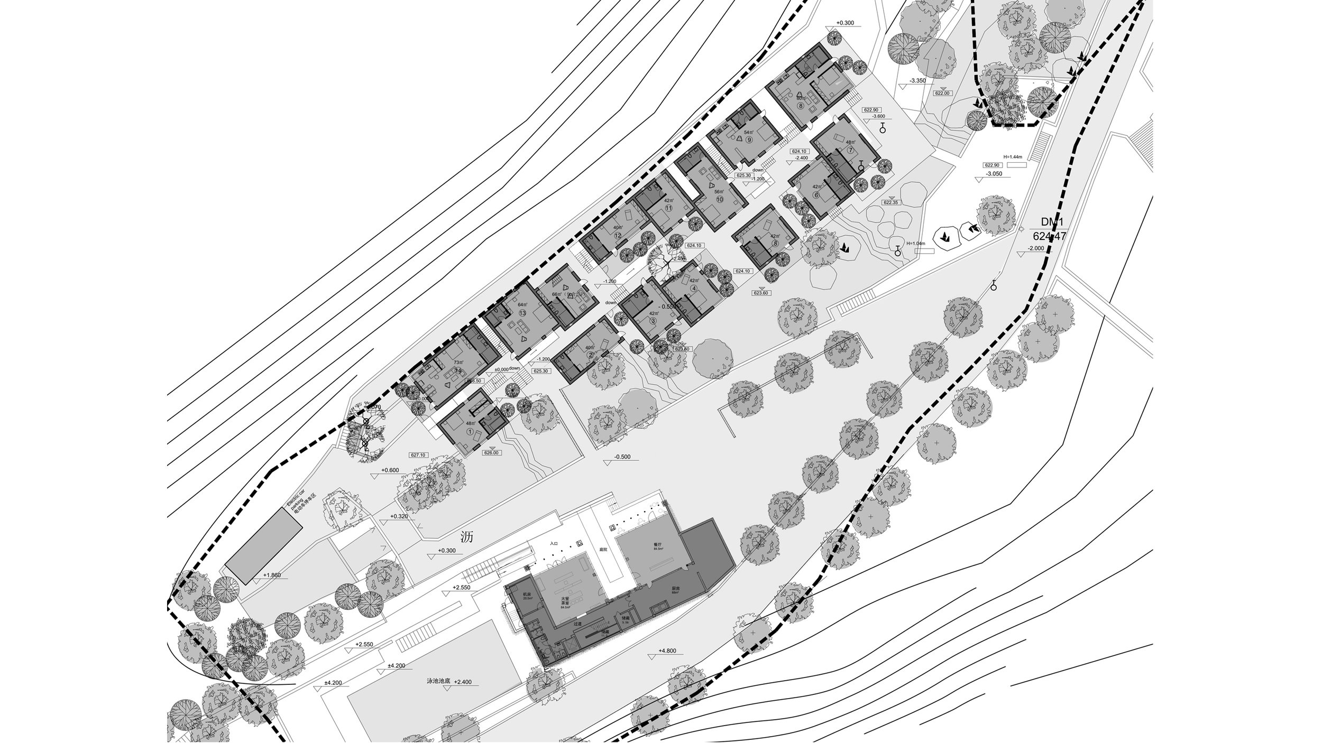
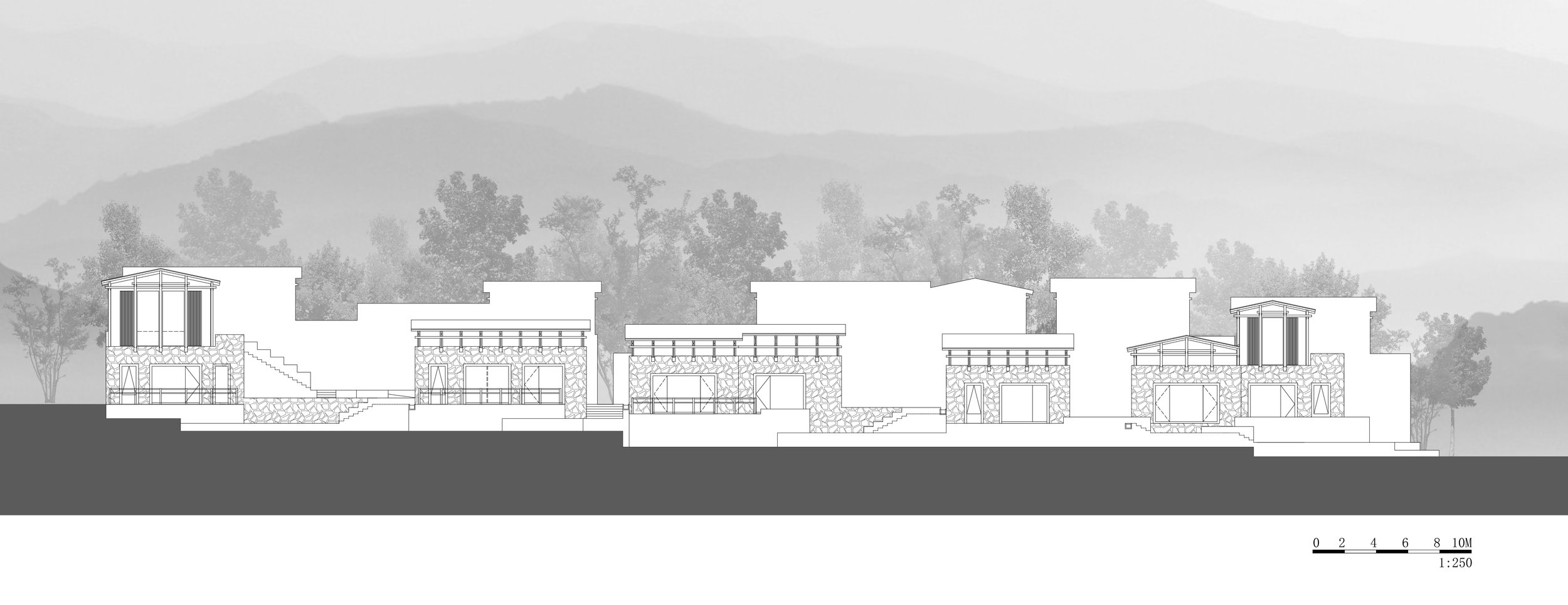
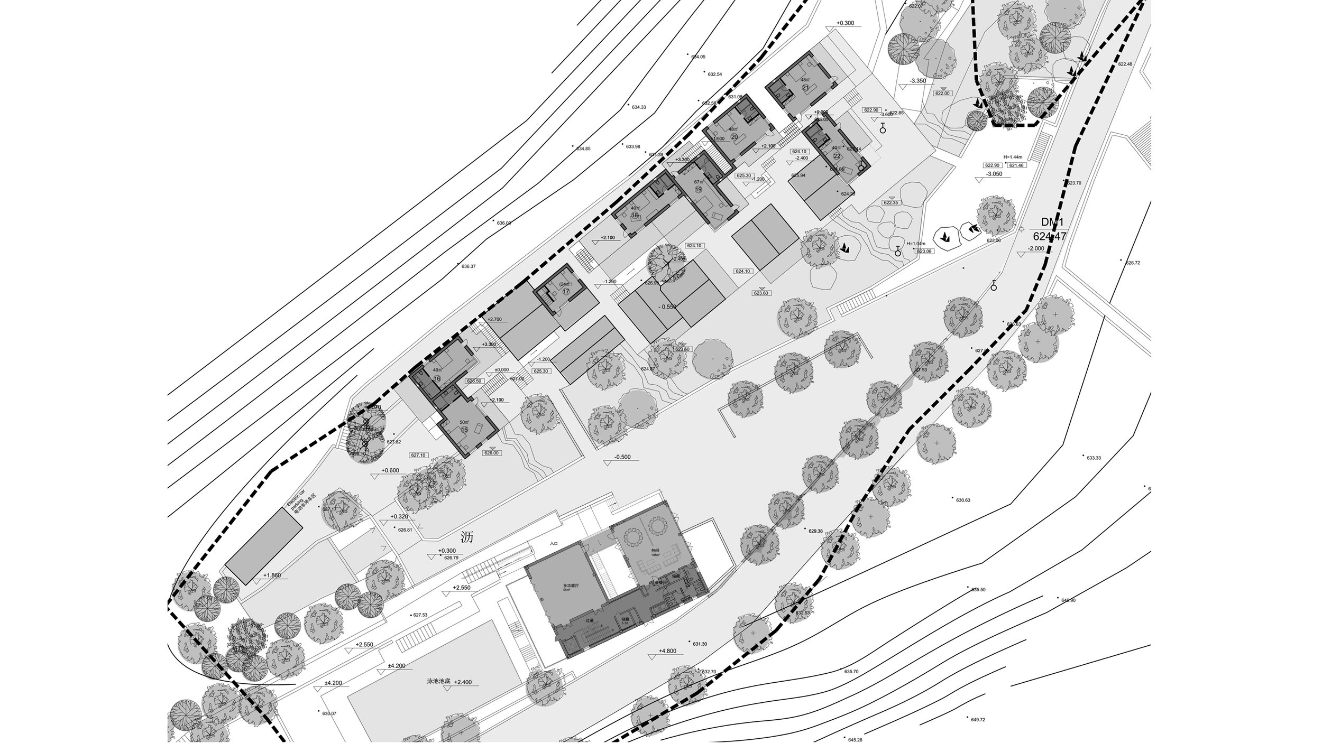
Project profile:
Project Name: In S&N Resort
Location: Xidamo Village, Qingshui Town, Mentougou District, Beijing
Size: 1,700 m2
Category: Architecture, Landscape
Function: Hospitality
Duration: 2016 to 2021
Principal designers: Sun Dayong, Wan Shuyan
Design team: Penda China
Photographer: Xia Zhi
