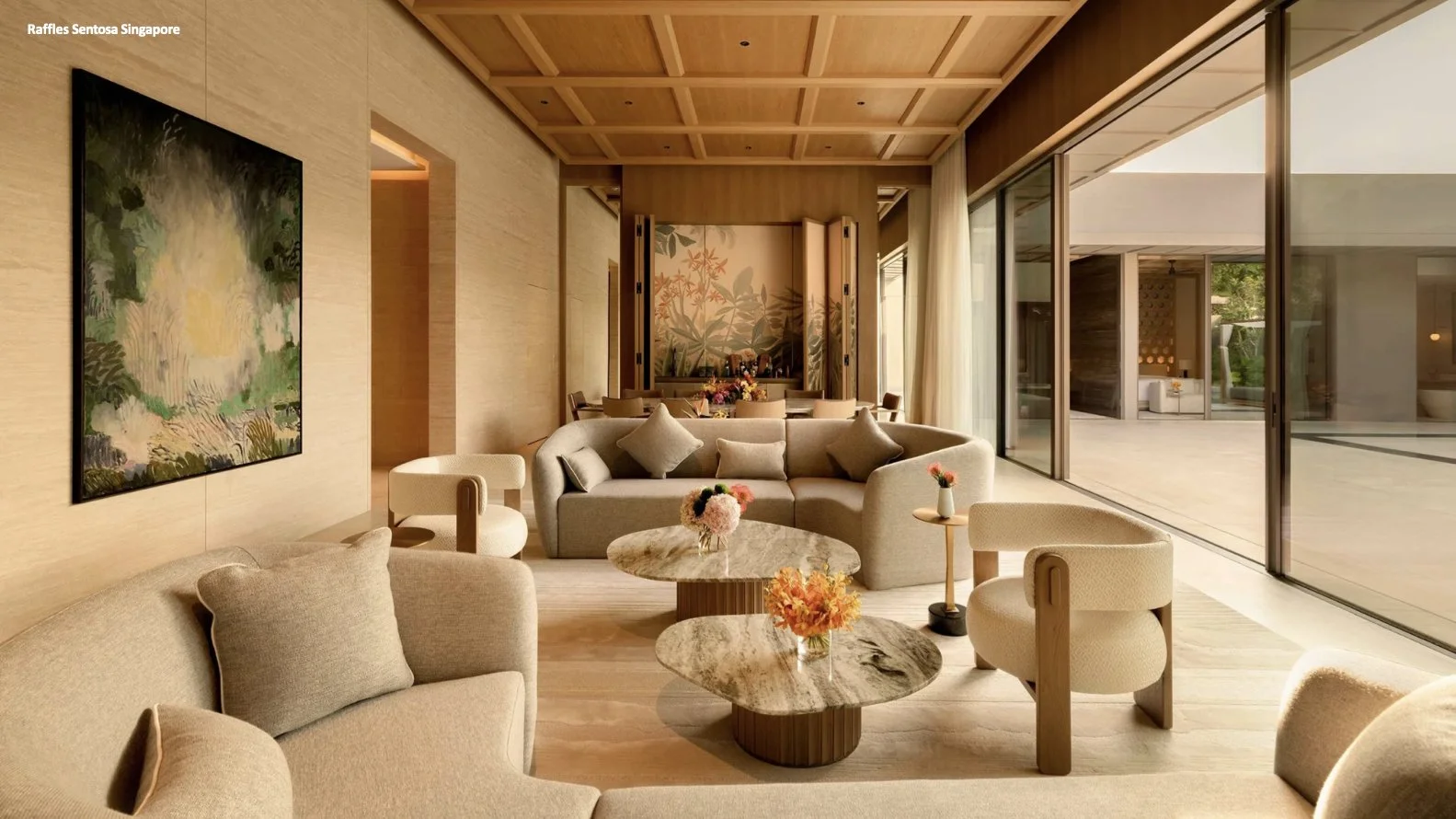The Privilege of Tranquillity - Raffles Sentosa Singapore
Set between sea and tropical rise, Raffles Sentosa Singapore offers a contemporary lesson in calm. Yabu Pushelberg’s interiors and Stellar Works’ crafted furnishings create a quietly choreographed world where materials, light, and landscape work in unison. This is luxury without noise—an architecture of stillness, a design language of restraint, and a hospitality experience that prizes tranquillity above theatrics.
Raffles Sentosa Singapore opens with a promise, expressed not in grand gestures but in the gentle language of place and purpose. The experience welcomes guests into a world where every detail is considered, each space designed to invite calm, and every moment shaped by quiet, unwavering confidence.
Nestled between gentle shorelines and the soft embrace of tropical hills, Raffles Sentosa Singapore redefines contemporary luxury. The environment never overwhelms. Every aspect orchestrates an experience, inviting guests into a measured rhythm where design, light, and nature engage in quiet dialogue. Hospitality moves beyond spectacle, becoming a state of mind shaped by the resonance of place and the elegance of restraint.
Yabu Pushelberg’s interiors flow with the grace of a gentle tide, each space dissolving seamlessly into the next, courtyards merging with water, and expansive sightlines drawing the island’s landscape indoors. The architecture exudes an effortless calm, defined by purposeful restraint. Each softened edge and elongated transition calibrates the rooms to frame the horizon, celebrating rather than competing with it.
Within this contemplative sanctuary, Stellar Works embarks on one of its most ambitious hospitality collaborations to date. The magnitude is impressive, yet scale alone does not define the project. The true story lies in the coherence of craft, a harmonious consistency of touch, tone, and timber across a constellation of private villas. Over a thousand pieces of furniture have been meticulously crafted for Sentosa, each revealing the artistry of the hand rather than the repetition of the machine. The warmth of hand-finished timber, the authenticity of woven rattan, and grounded textures that echo the island’s botanical palette all speak to a legacy of careful making.
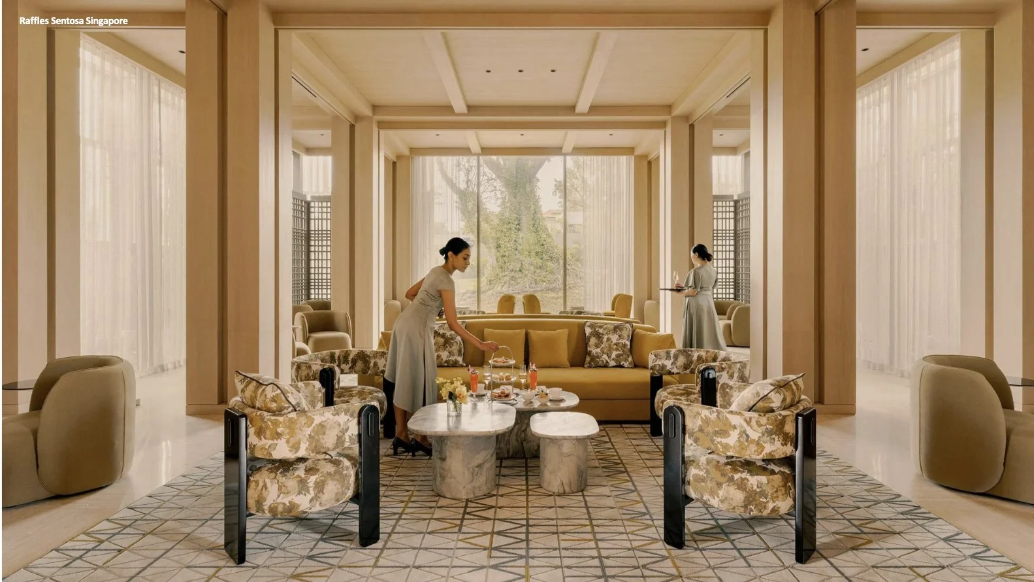
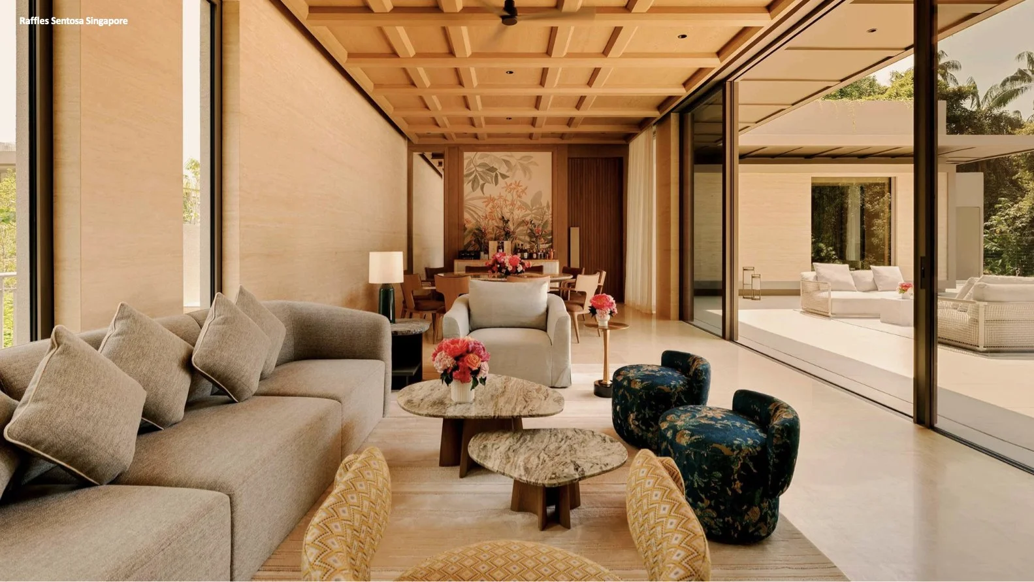
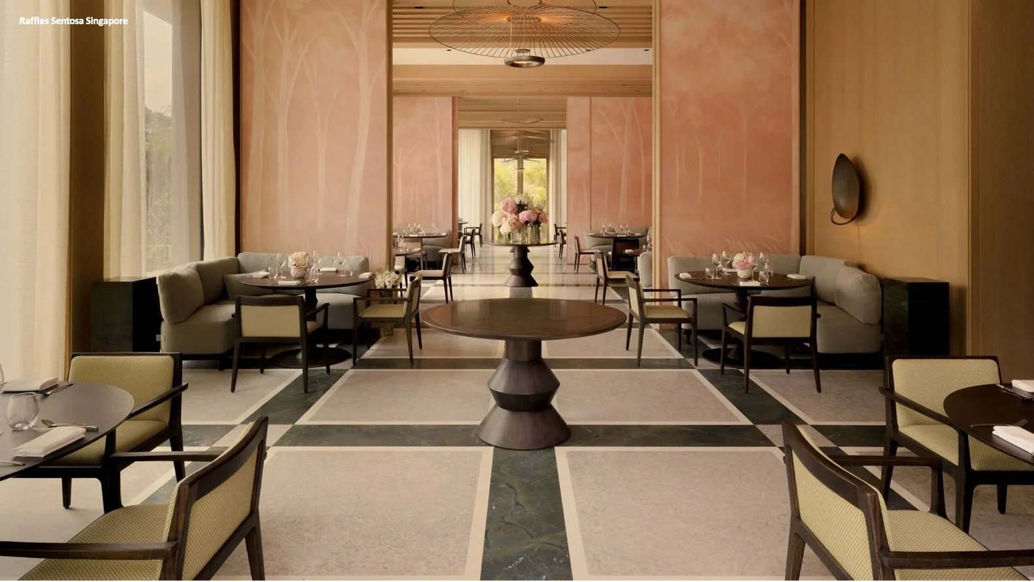
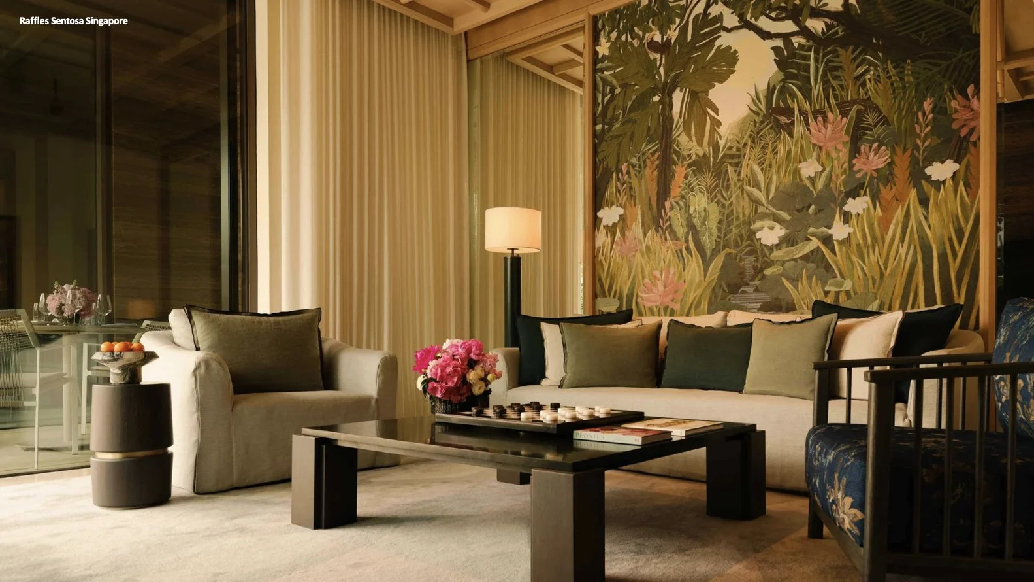
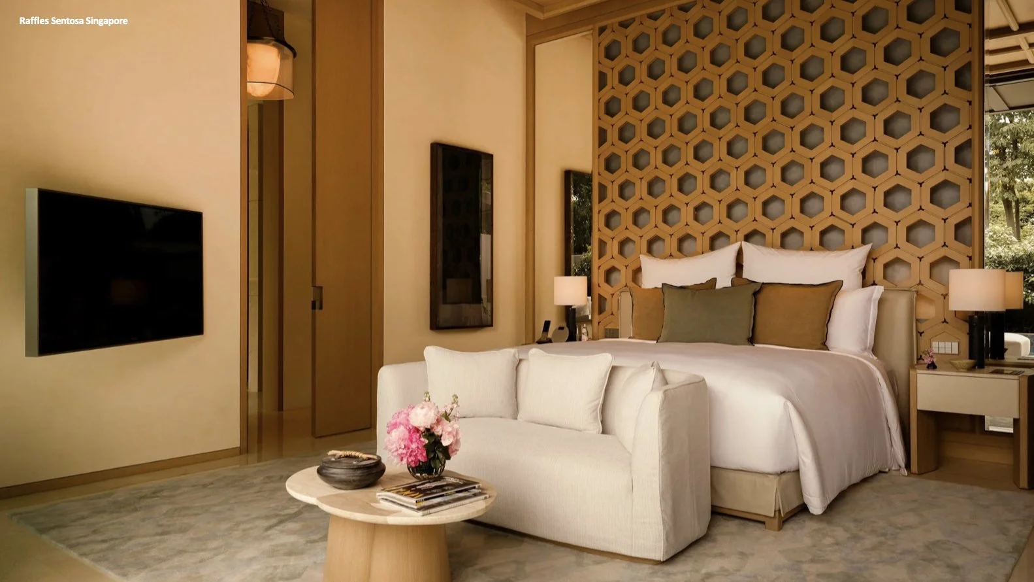
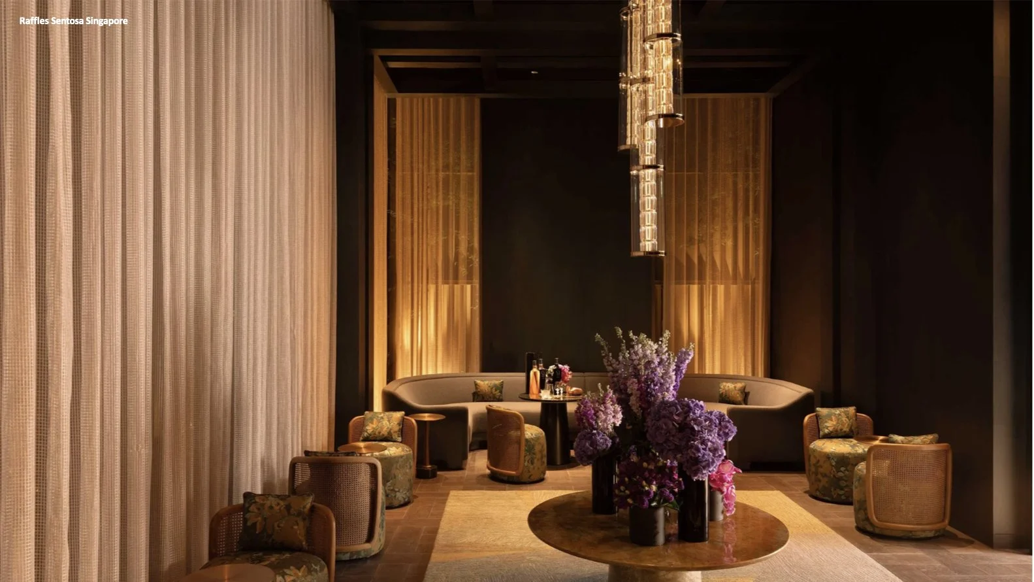
Materiality remains deliberately understated. Travertine, pale woods, and naturally veined surfaces offer quiet hospitality, absorbing light with grace. The colour palette mirrors the surrounding terrain: subtle greens, sandy hues, and earth tones that extend the gardens inward. Luxury comes not from ornament but from the elemental. Comfort is crafted from atmosphere, not accumulation.
Stellar Works’ cross-cultural identity, blending Japanese sensibility with Shanghai craftsmanship, resonates throughout the project. The furniture embodies clarity and precision, distinctly Asian in discipline yet global in ease. Every piece supports the architecture, inviting guests to settle into a sense of calm rather than simply occupy a space. In a region often defined by spectacle, the project stands as a testament to luxury found in proportion, stillness, and the quiet integrity of materials. Amid quiet transitions in the landscape, Stellar Works introduces a distinct layer of refinement that feels both crafted and effortless. The brand’s vision is woven into all 62 villas, where a comprehensive family of custom furnishings supports the resort’s calm, residential rhythm. Sofas with softened silhouettes, sculpted lounge chairs, dining pieces shaped for long conversations, bespoke beds, and cabinetry all share a unified language of warmth and tactility. Each piece settles naturally into the architecture, with hand-finished timber, woven rattan, and botanical tones echoing the island’s light and vegetation. The outcome is not a mere display of scale but a coherent mood. Every element is tuned to the same quiet frequency, reinforcing the resort’s vision of tranquillity through thoughtful, understated craft.
Raffles Sentosa reveals more than a collection of villas; it presents a worldview. Landscape, design, and craft move in harmony, each element in quiet dialogue. The most sophisticated gesture is often the gentlest, suggesting a future for hospitality in which the greatest luxury is not spectacle but the privilege of tranquillity.
For more information,
Please visit: https://www.stellarworks.com | https://www.raffles.com/sentosa/
Photographer: Daniel Koh
#stellarworks #rafflessentosa #design #hospitality #YabuPushelberginteriors
Revolutionizing Healthcare Design: The Laminaesculapian’s Striking Fusion of Form and Function
The Laminaesculapian, designed by KTX archived, is the new building for Himeji Daiichi Hospital. It replaces the old structure from the 1960s, which no longer meets earthquake resistance standards. The new facility aims to move away from hospitals' traditional monolithic look while still being highly functional for healthcare.
The Laminaesculapian, designed by KTX archived, is the new building for Himeji Daiichi Hospital. It replaces the old structure from the 1960s, which no longer meets earthquake resistance standards. The new facility aims to move away from hospitals' traditional monolithic look while still being highly functional for healthcare.
The hospital is located along Japan's busy national road No. 2, presenting a striking visual of the urban landscape. Its north facade, the largest side, features a sleek design with irregularly shaped window openings that introduce a playful rhythm. This is contrasted by the sharp angles forming an 'open book' effect on the eastern side, which marks the main entrance. The 'open book' effect refers to the design's resemblance to an open book, with the sharp angles creating a sense of movement and inviting visitors into the hospital. This architectural choice softens the building's imposing presence, a thoughtful consideration that balances its size and function with aesthetic appeal, a feature that the audience will surely appreciate.
The hospital is designed to efficiently accommodate the flow of patients and staff. The ground floor features a spacious reception area that is well-lit with natural light, thanks to large windows that connect it to the outdoors. This layout continues on the subsequent floors, with dedicated areas for emergency care, medical imaging, dialysis, and surgical procedures. Inpatient rooms come in four-bed and single-bed configurations, and each floor is colour-coded to aid wayfinding and provide a distinct identity. The upper floors house rehabilitation spaces, offices, and facilities for both staff and patients. The top-level culminates in a versatile multi-purpose space, which can be used for [specific uses], demonstrating the hospital's adaptability and commitment to providing a comprehensive healthcare experience.
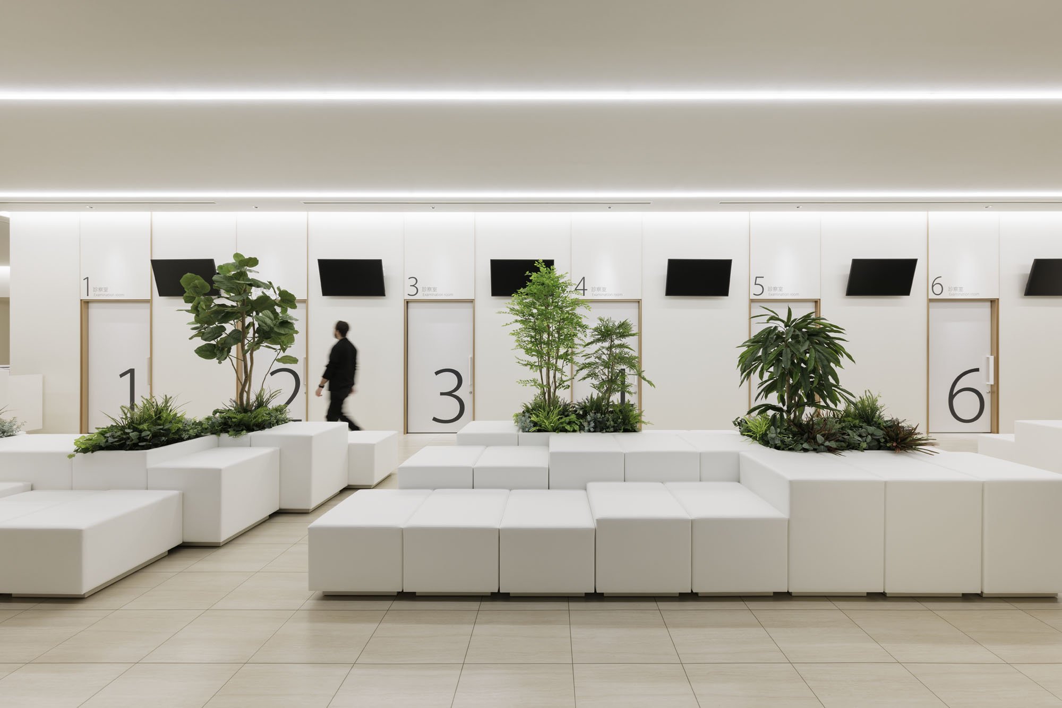
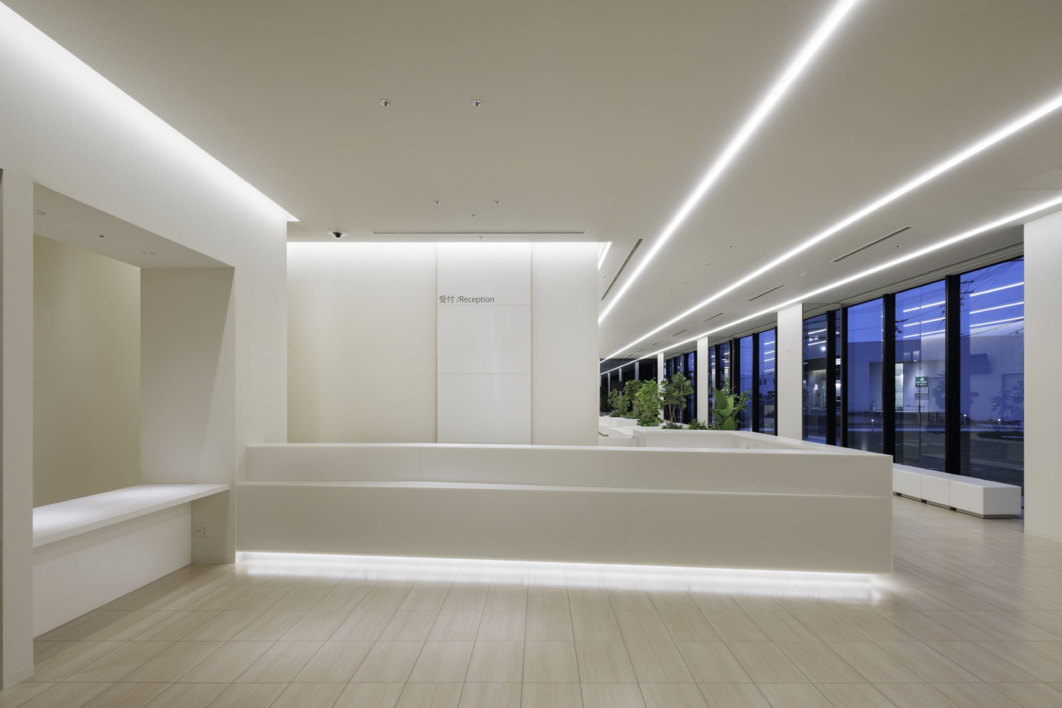
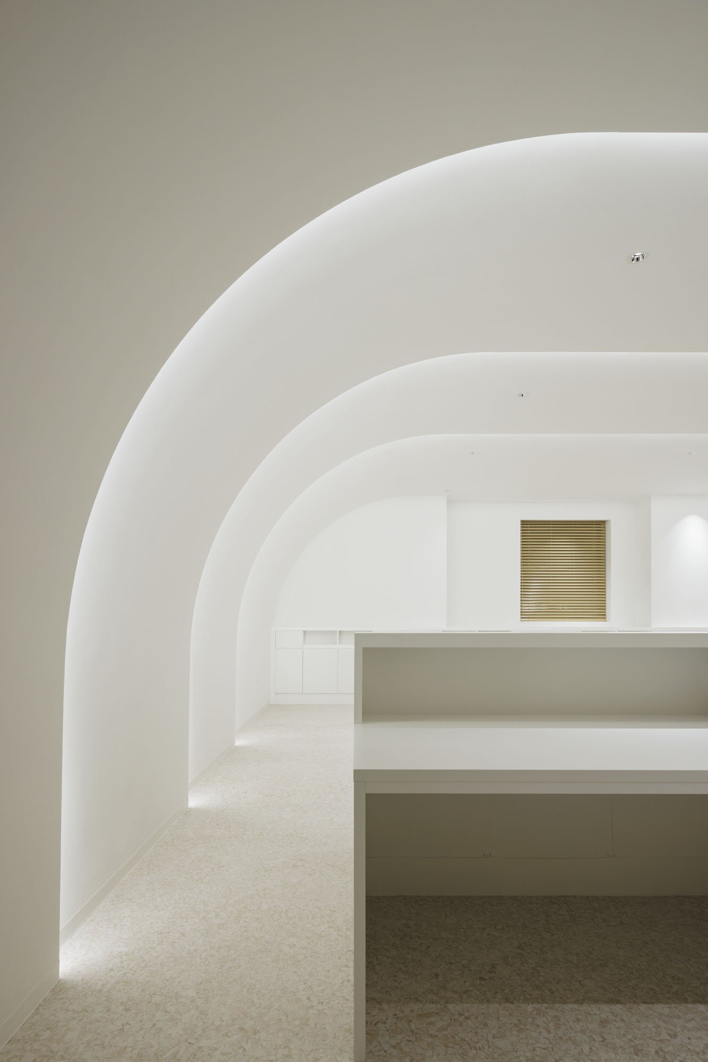

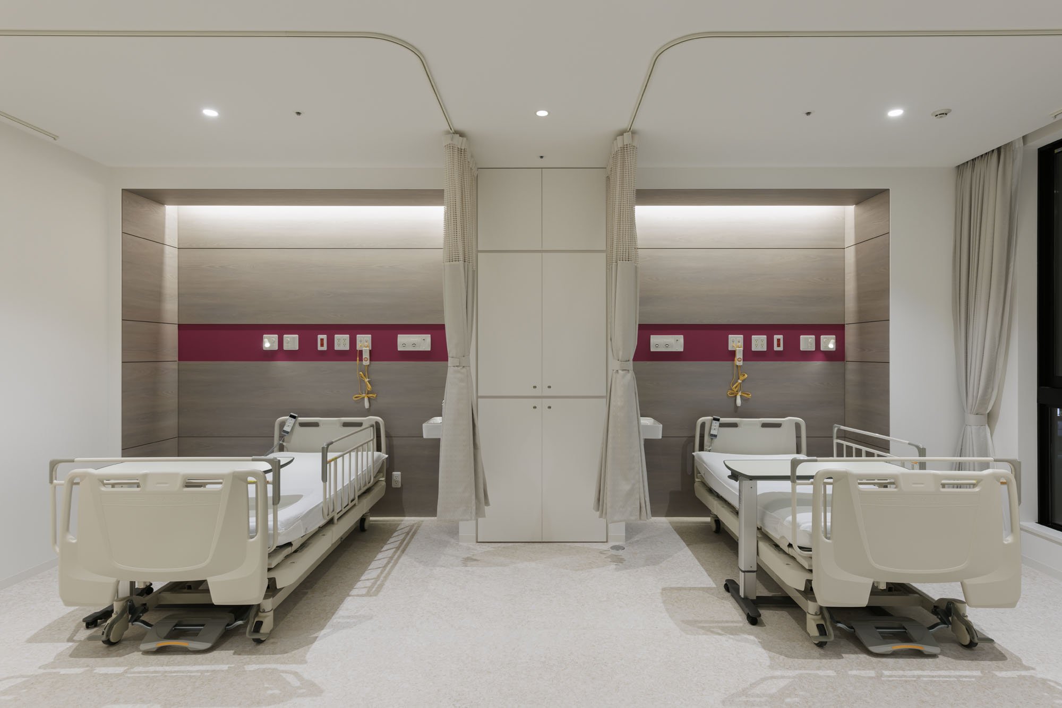
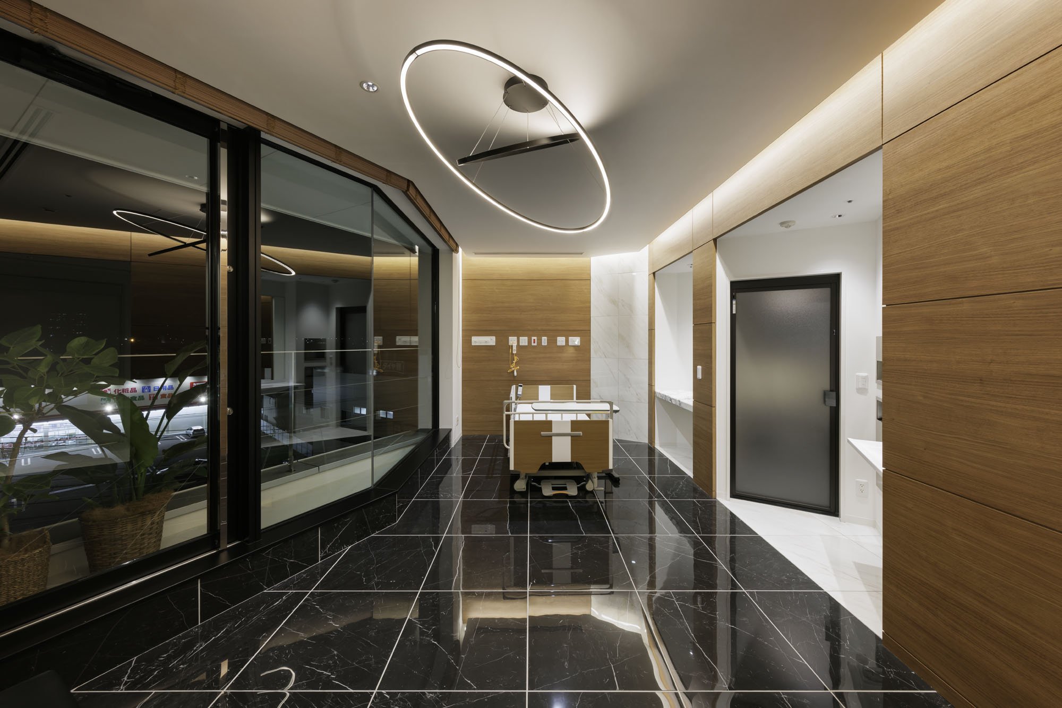
The Laminaesculapian is more than just a building. It's a testament to a patient-centric approach in healthcare architecture. KTX archiLAB has integrated modern healthcare needs with a patient-centric environment, blending form and function to redefine the typical hospital experience. The dynamic design elements challenge the conventional boxy hospital structure, creating a space that is not only welcoming and efficient but also reassuring. The hospital is designed with the best interests of the patients in mind, instilling confidence in the audience about the hospital's design.
"The Laminaesculapian marries form and function to redefine what a hospital can be. It blends the rigidity of healthcare with a sensitivity to human experience, light, and movement, setting a new standard for how healthcare facilities can engage aesthetically and functionally with their surroundings."
For more information, please visit: http://ktx.space/
KTX archiLAB
*This project is one of the shortlisted project in the Sky Design Awards 2024 - Architecture DivisionDesigner Profile
KTX archiLAB is an architectural and interior design office based in Japan. Specialized in commercial and medical design, its portfolio includes a wide range of projects: Hospitality, retail, showrooms, offices, hospitals, clinics, and more. KTX archiLAB has received more than a hundred and sixty local and international awards for its projects conducted both in Japan and abroad.
