Refining the Hyundai Customer Experience Center YOKOHAMA designed by TONERICO
The Hyundai Customer Experience Center YOKOHAMA stands as a testament to innovation and sustainability in the automotive industry. This visionary project, spearheaded by the renowned designers at TONERICO: INC., marks a pivotal step in Hyundai's commitment to delivering zero-emission vehicles (ZEV) in Japan.
The Hyundai Customer Experience Center YOKOHAMA stands as a testament to innovation and sustainability in the automotive industry. This visionary project, spearheaded by the renowned designers at TONERICO: INC., marks a pivotal step in Hyundai's commitment to delivering zero-emission vehicles (ZEV) in Japan.
The essence of this initiative lies in the careful combination of functionality and aesthetics. The project was born to transform an existing warehouse into a space that blends the industrial feel of a maintenance shop with the sleek image of electric and hydrogen vehicles (EV and FCEV). This well-thought-out approach represents Hyundai's commitment to environmental sustainability and establishes a tangible connection between the brand and its customers.














At the heart of the design philosophy is the customer. The integration of the showroom with the maintenance facility at the Hyundai Customer Experience Center YOKOHAMA is a testament to our commitment to transparency and trust-building. Customers are invited to witness firsthand the meticulous care and dedication that goes into servicing clean mobility solutions, fostering a sense of confidence and reliability.
A defining feature of the Hyundai Customer Experience Center YOKOHAMA is its emphasis on sustainability beyond just the vehicles it showcases. The choice of recyclable materials in the spatial design underscores Hyundai's dedication to creating lasting, environmentally conscious spaces. The result is a harmonious blend of functionality and eco-consciousness, encapsulating Hyundai's core values in a tangible, immersive experience.
The visionary minds behind this project, Hiroshi Yoneya, Ken Kimizuka, and Yumi Masuko of TONERICO: INC., have not just designed a space, but brought Hyundai's vision to life. Their expertise in architecture, interior design, and product design shines through in every aspect of the center, inspiring a commitment to excellence and innovation.
As Hyundai continues to lead the charge towards a cleaner, sustainable future, the Hyundai Customer Experience Center YOKOHAMA stands as a beacon of progress—a testament to the power of design in shaping a brighter tomorrow.
For more information, please visit: https://www.hyundai.com/jp/brand/cxc-yokohama
Designer Profile:
Marq Omotesando One: Redefining Ultra-Luxury Living in Tokyo
We are thrilled to introduce Marq Omotesando One, an extraordinary residential development that has not only captivated the discerning eyes of investors but has also is the winning project in the Sky Design Awards 2023 gold in the architecture division. The Pinnacle of Luxury Living Nestled in the heart of Tokyo's fashionable Omotesando district, often referred to as the "Champs-Élysées of Tokyo," Marq Omotesando One stands as a testament to unparalleled sophistication and developed by the Baring Private Equity Asia.
We are thrilled to introduce Marq Omotesando One, an extraordinary residential development that has not only captivated the discerning eyes of investors but has also is the winning project in the Sky Design Awards 2023 gold in the architecture division.
Middle: David Hoggard, Managing Director Hong Kong Studio Partner London Studio
Right: Sky Design Awards 2023 Judges: Founding partner of Voith & Mactavish Architects LLP, President of the ICAA Philadelphia Chapter, the Board of the Design Leadership Foundation. (FAIA, LEED AP BD+C, IIDA)
The Pinnacle of Luxury Living Nestled in the heart of Tokyo's fashionable Omotesando district, often referred to as the "Champs-Élysées of Tokyo," Marq Omotesando One stands as a testament to unparalleled sophistication. Developed by the Baring Private Equity Asia, this low-rise gem comprises only 14 residences, including the pièce de résistance – a sprawling penthouse occupying the entire top floor and rooftop, showcasing over 600 square meters of opulent living space.
A Residence Beyond Compare This award-winning development boasts timber-decked balconies, floating terraces, and floor-to-ceiling glazing that seamlessly integrate with the surrounding greenery, providing an exquisite blend of nature and contemporary design. The penthouse, the epitome of luxury, features four expansive terraces, a private rooftop swimming pool, and interiors that prioritize both style and comfort.
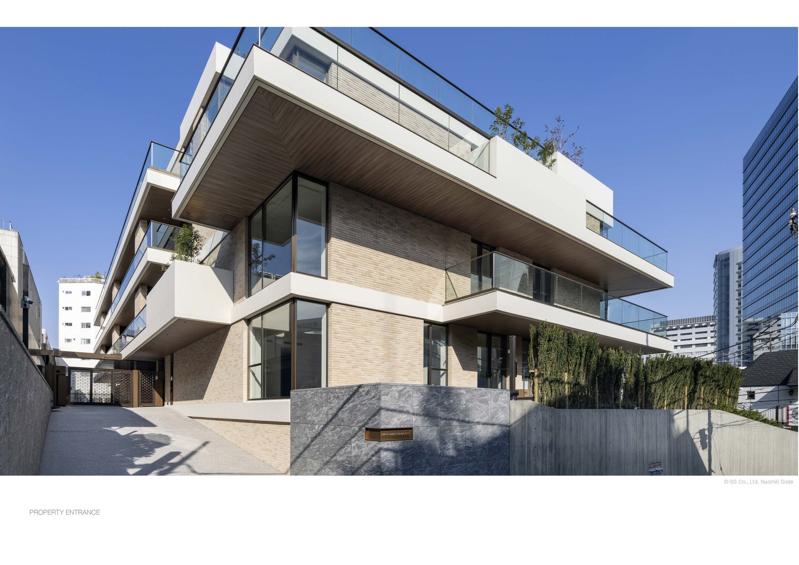
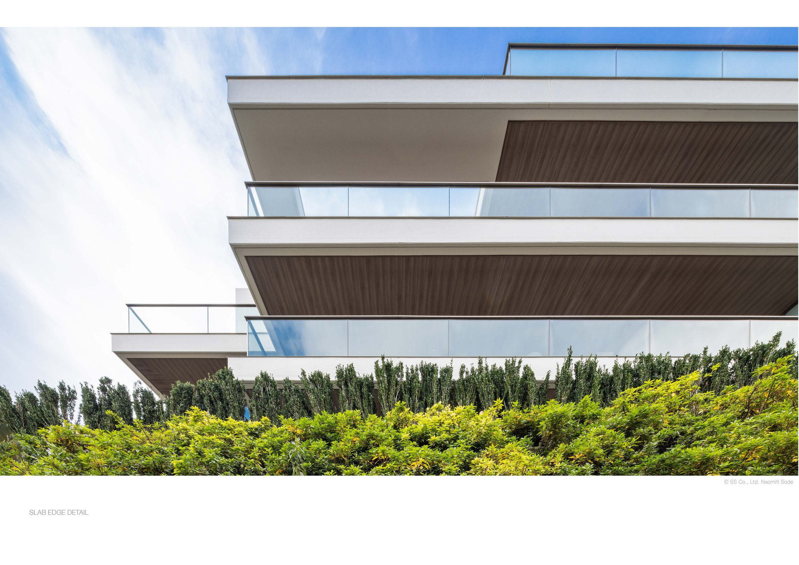
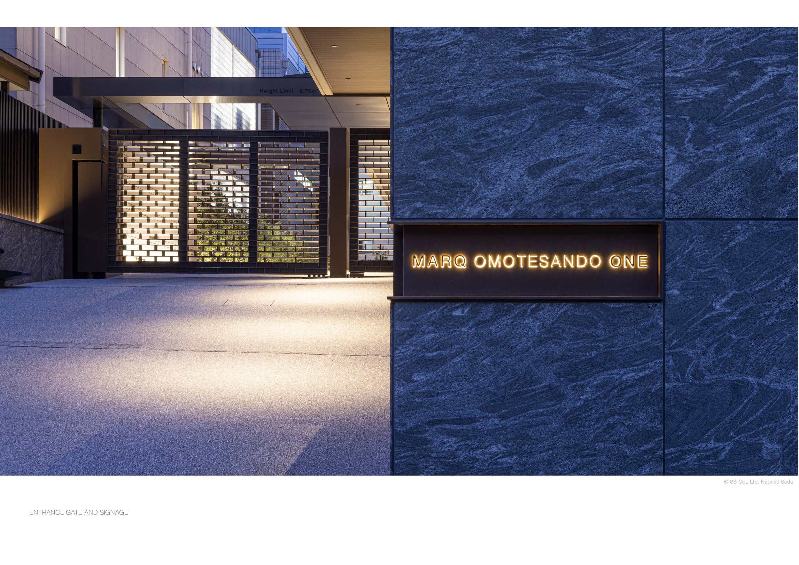
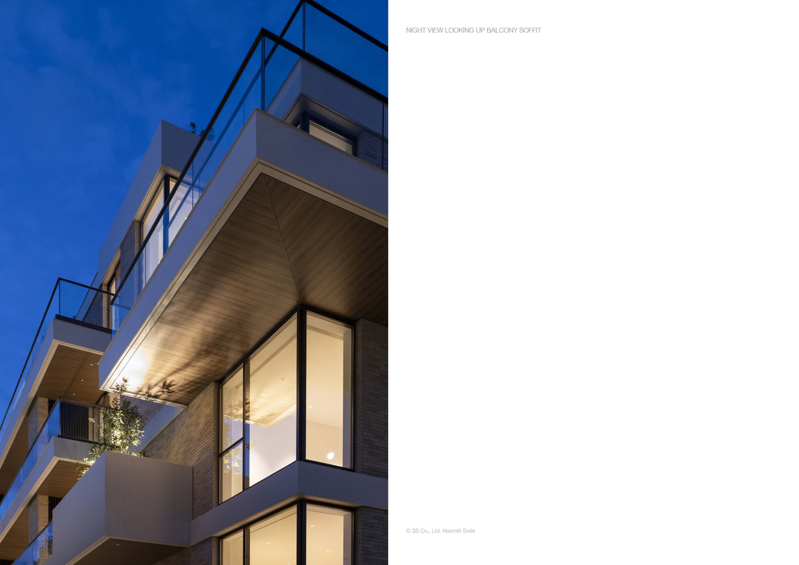
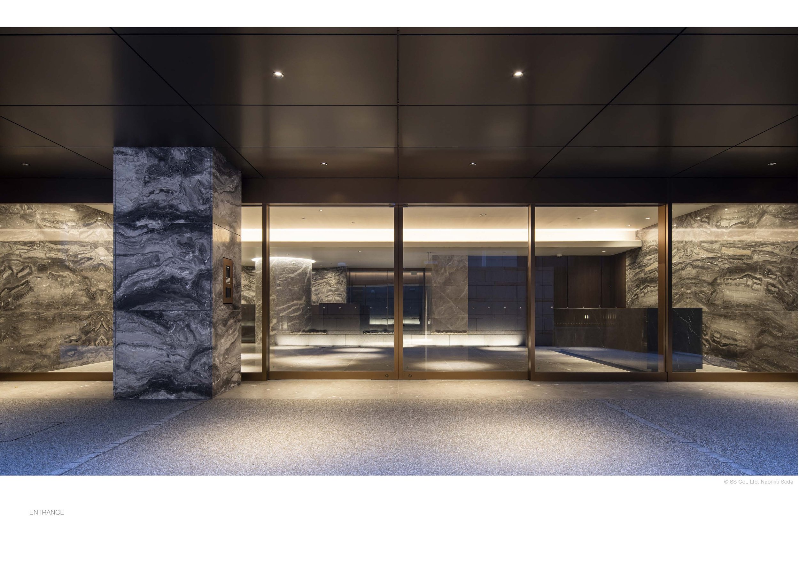
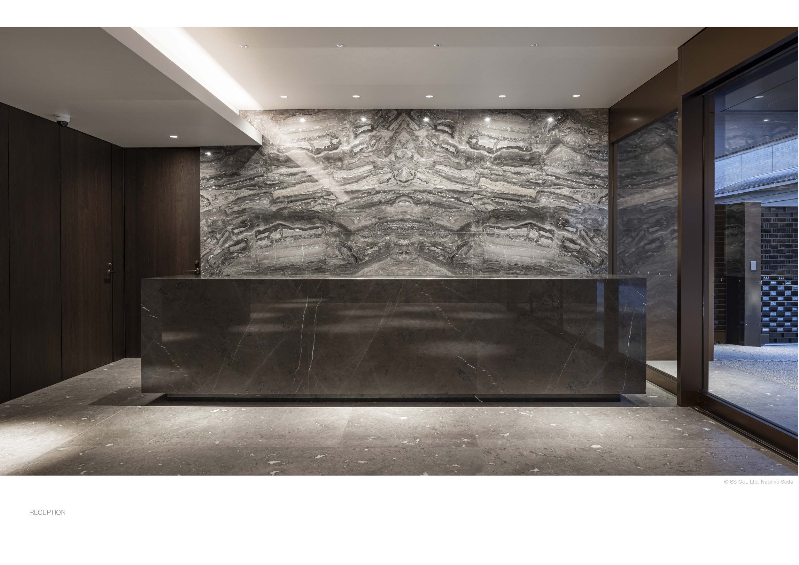
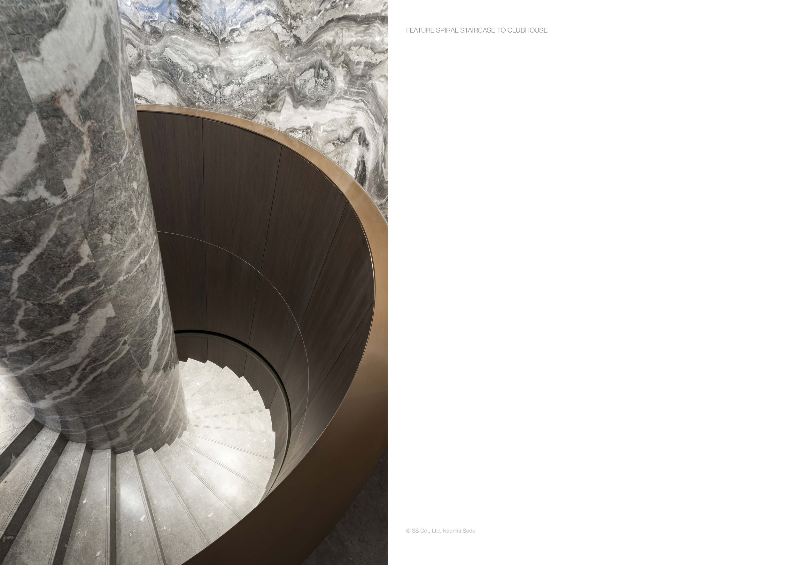
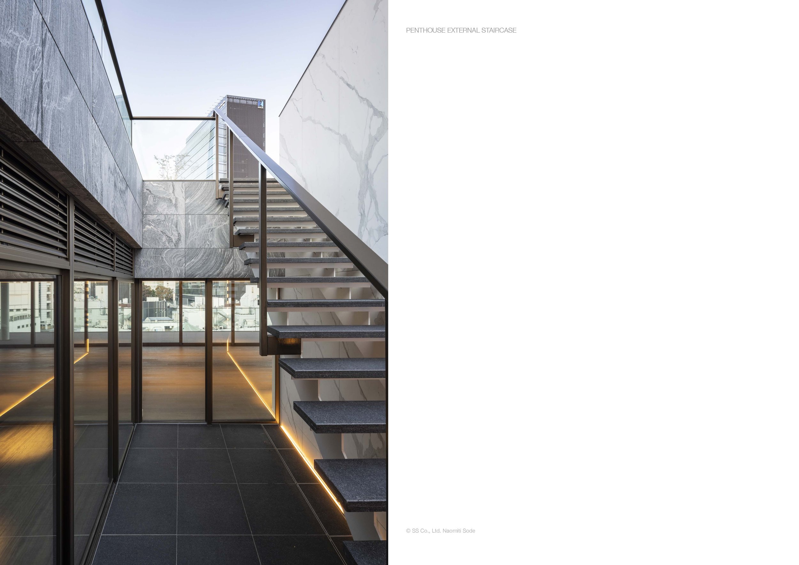
Tokyo: A Hub for International Investors Traditionally overlooked by high-net-worth foreign investors, Tokyo has now emerged as a global real estate hotspot. Savvy investors are drawn to the cosmopolitan lifestyle, favorable currency exchange rates, and the rise of ultra-chic developments designed to cater to the needs of international high-net-worth individuals.
Unrivaled Comfort and Amenities No expense has been spared in crafting the penthouse, which boasts the finest finishes and amenities, including a Gaggenau refrigerator/freezer room, double Miele ovens, and a private lift for discreet access. Residents enjoy a 24/7 concierge service, porters, valets, and a back-of-house team, ensuring a superior residential experience akin to exclusive five-star hospitality.
Omotesando: The Epitome of Elegance Situated in the exclusive district of Omotesando, Marq Omotesando One offers proximity to high-end international brands, Michelin-starred restaurants, and the vibrant culture of Harajuku. The surrounding area reflects elements of tranquility inspired by the nearby Meiji Jingu Shrine and Yoyogi Park, creating a harmonious blend of urban luxury and natural serenity.
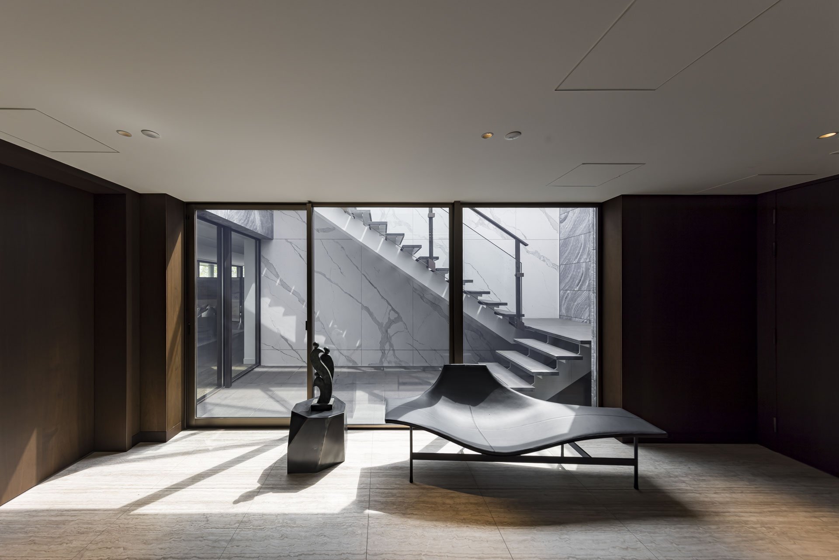
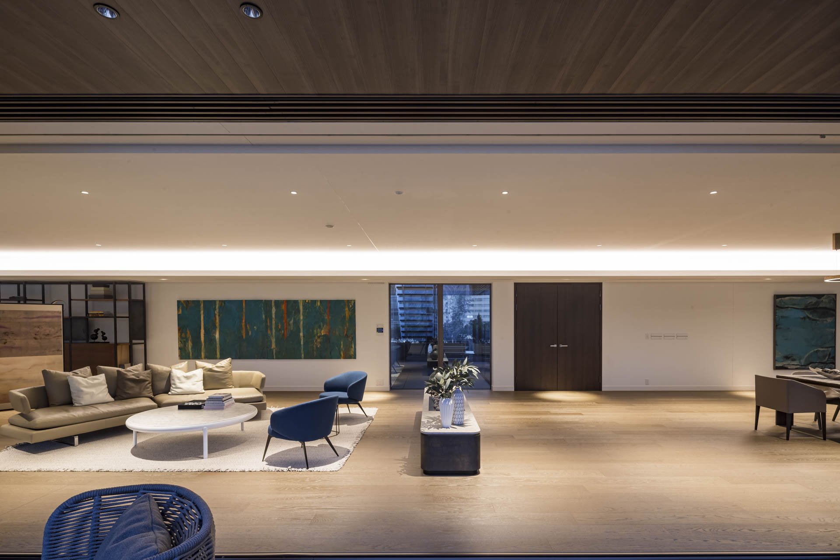
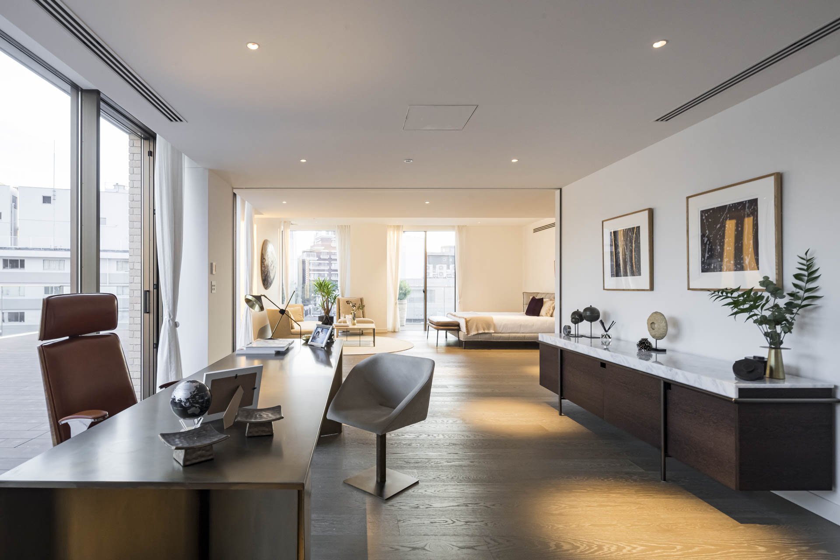
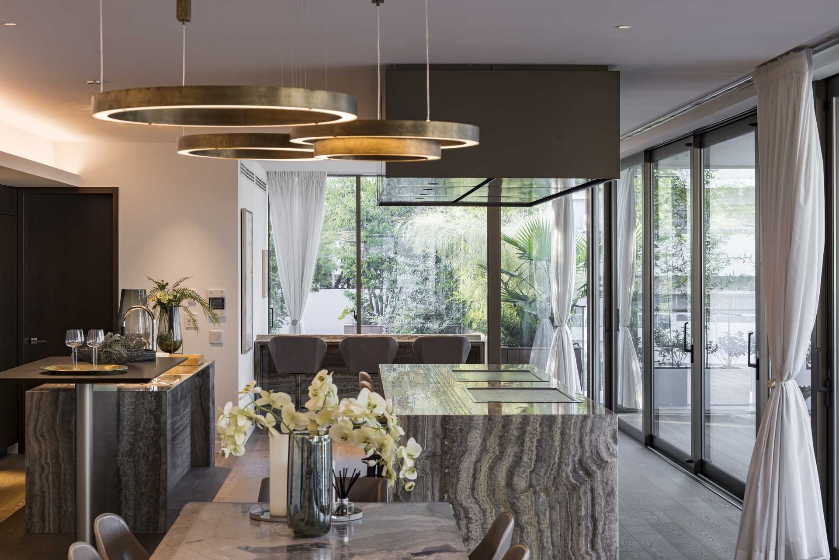
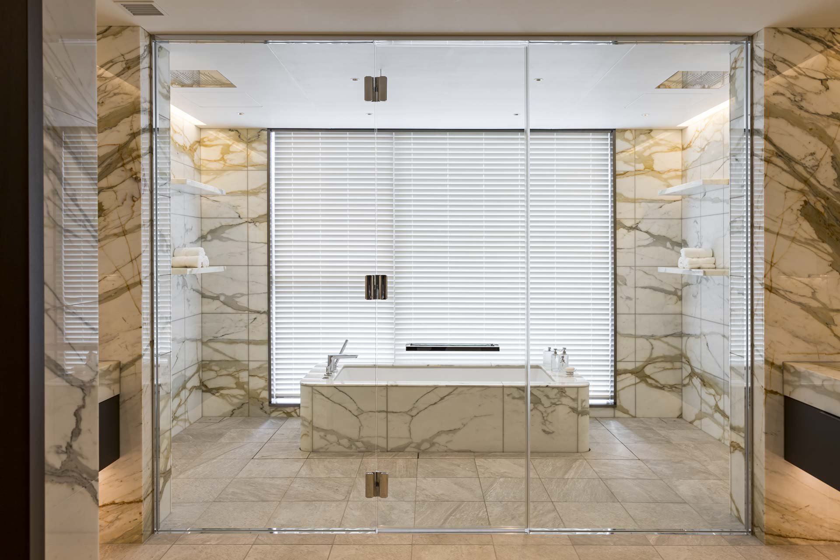
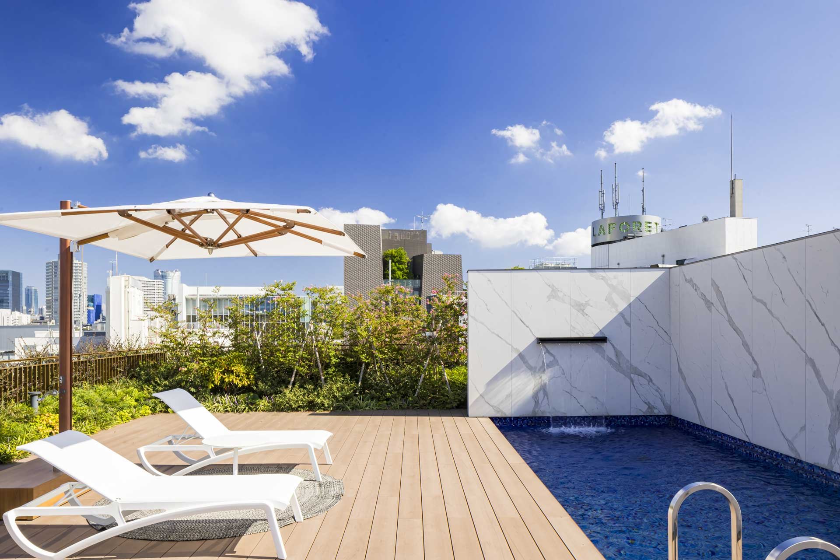
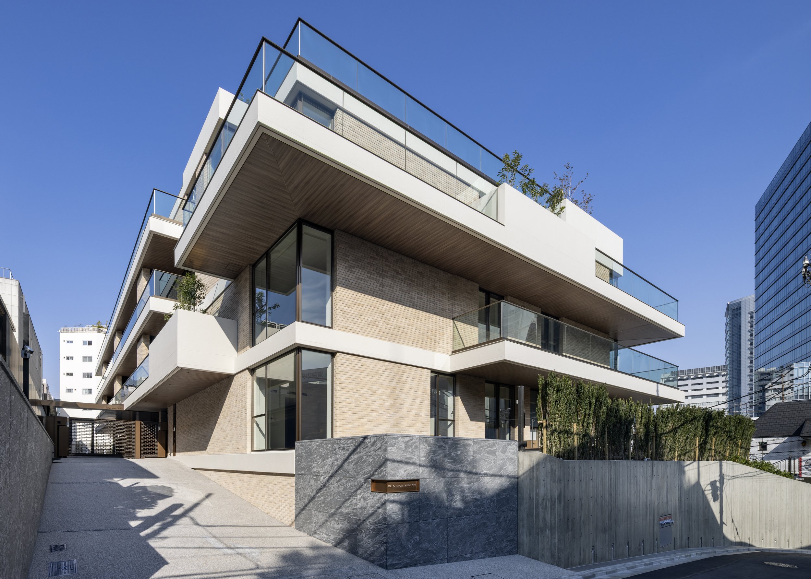
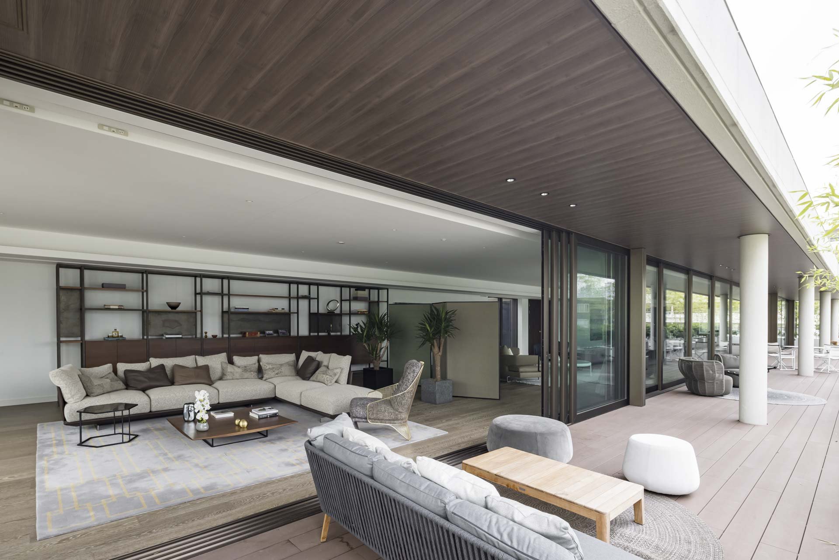
Tokyo's Rise in Luxury Real Estate Recent reports indicate a surge in demand for downtown residential units, with Bloomberg highlighting the increasing interest of the super-rich in Tokyo's ultra-luxury homes. Factors such as sweeping views, swimming pools, and 24-hour valet services have contributed to the city's appeal, coupled with a weaker yen and low interest rates.
Invest in Elegance, Invest in Marq Omotesando One As Tokyo continues to captivate the global elite, Marq Omotesando One stands as a beacon of luxury, offering an unrivaled living experience in one of the world's most dynamic cities. Embrace the epitome of sophistication and make Marq Omotesando One your distinguished residence in Tokyo.
For more information:
For design, please visit: https://studiopdp.com
Blue Bottle Zhang Yuan Cafe design by Neri&Hu
The most famous garden in Shanghai, Zhang Yuan, developed into one of the earliest public and commercial spaces in modern China, exemplifying and leading the emergence of a new Chinese urban lifestyle at the end of the 19th century. After a complete rehabilitation of Zhang Yuan's historic buildings, Blue Bottle commissioned Neri&Hu to create a retail space within one of the old Shikumen typology residences in 2022. In Shanghai, coffee initiates a dialogue between the city's rich history and its contemporary social landscape.
The most famous garden in Shanghai, Zhang Yuan, developed into one of the earliest public and commercial spaces in modern China, exemplifying and leading the emergence of a new Chinese urban lifestyle at the end of the 19th century. After a complete rehabilitation of Zhang Yuan's historic buildings, Blue Bottle commissioned Neri&Hu to create a retail space within one of the old Shikumen typology residences in 2022. In Shanghai, coffee initiates a dialogue between the city's rich history and its contemporary social landscape.
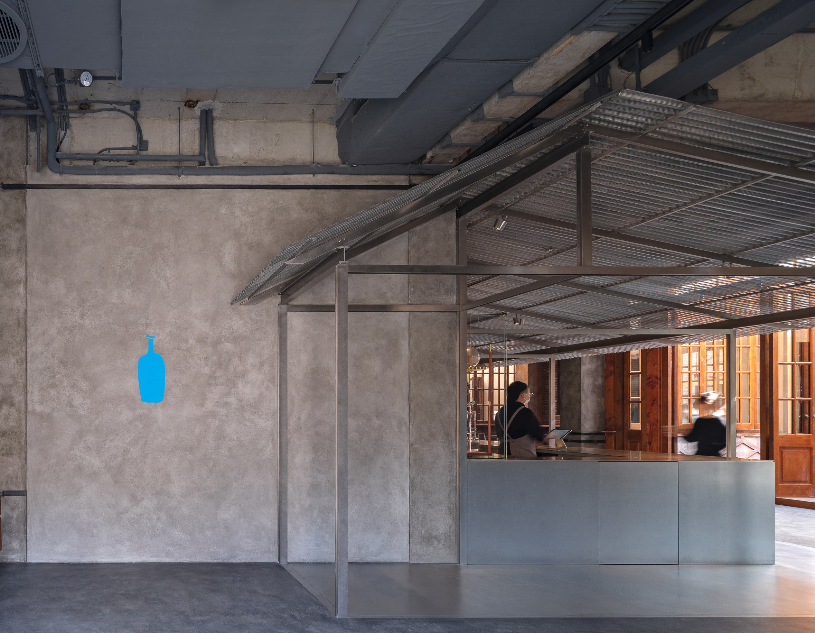
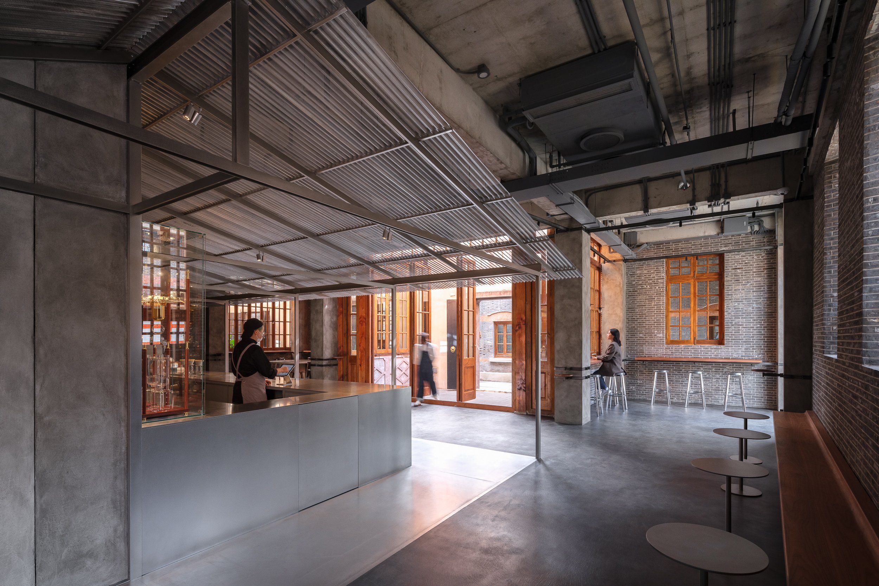
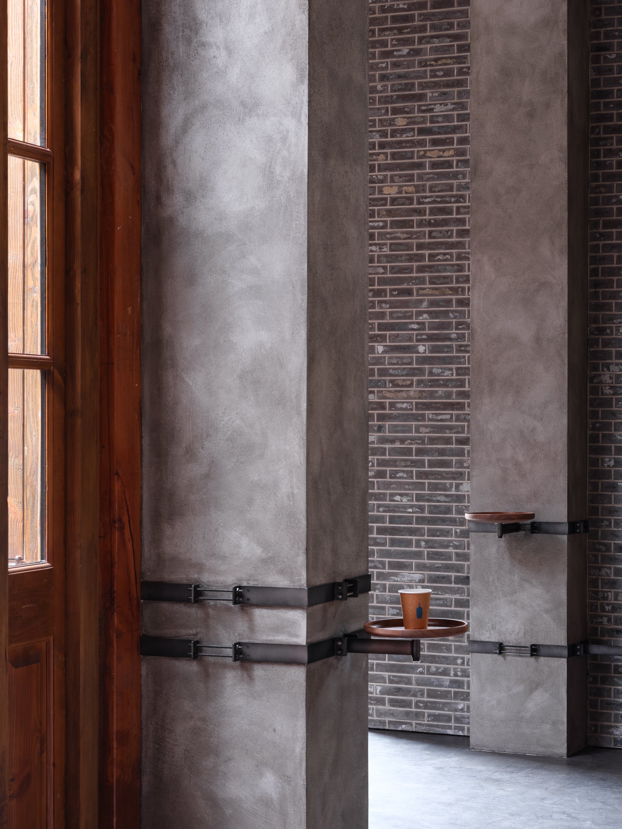
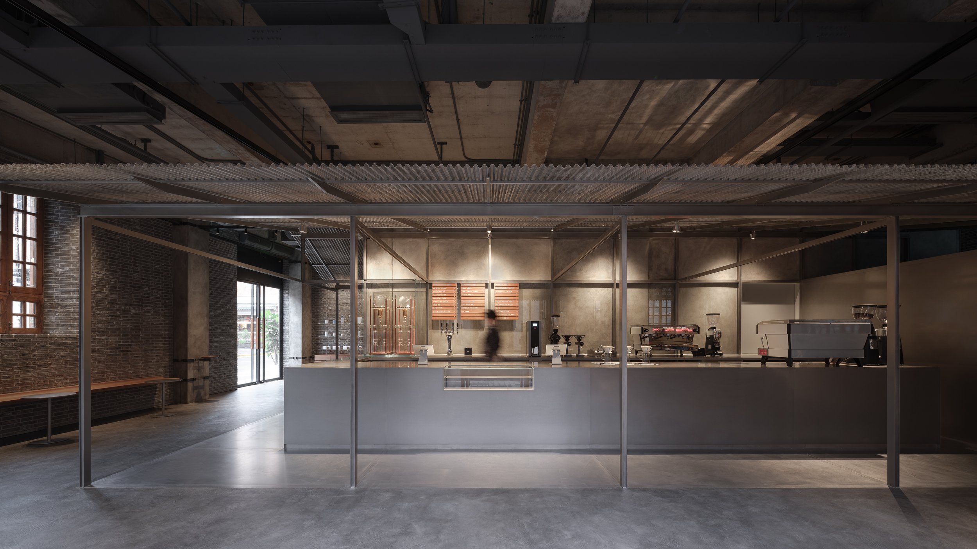
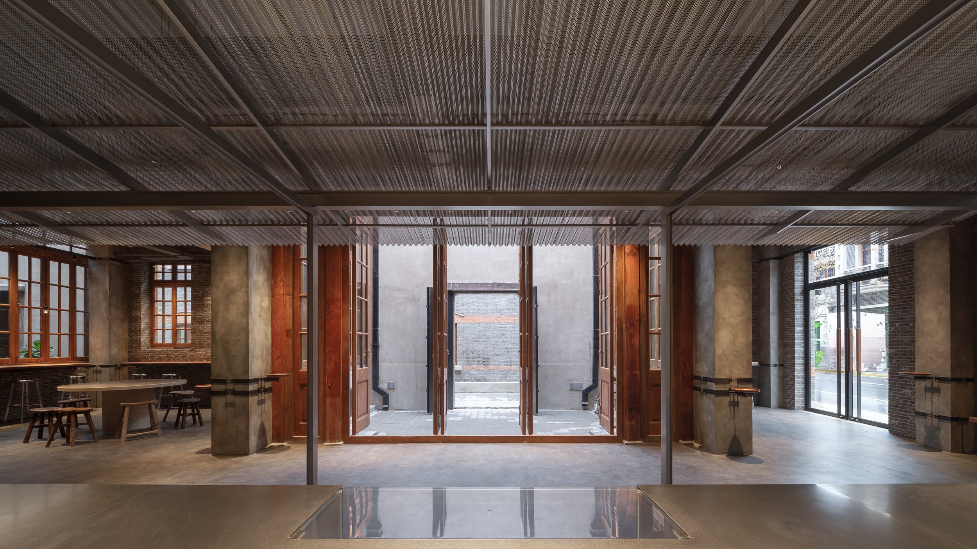
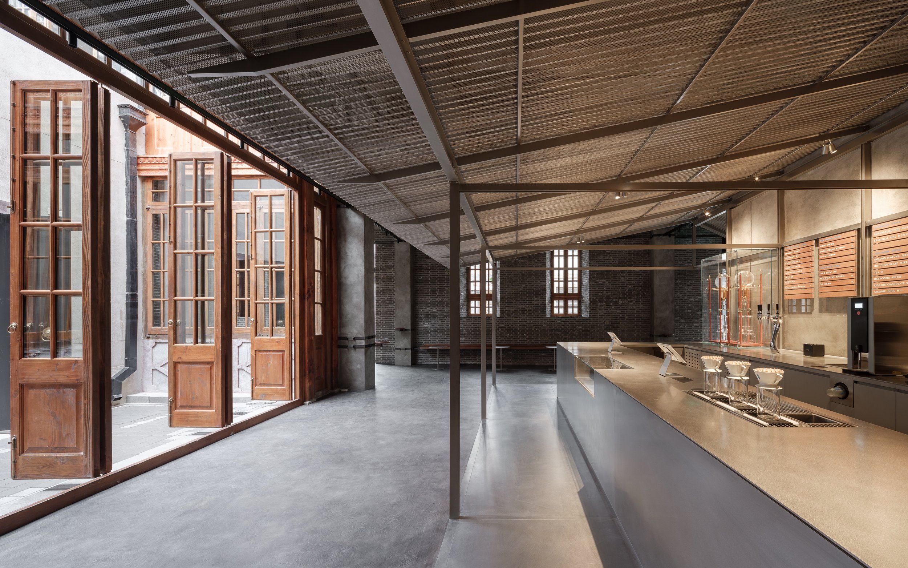
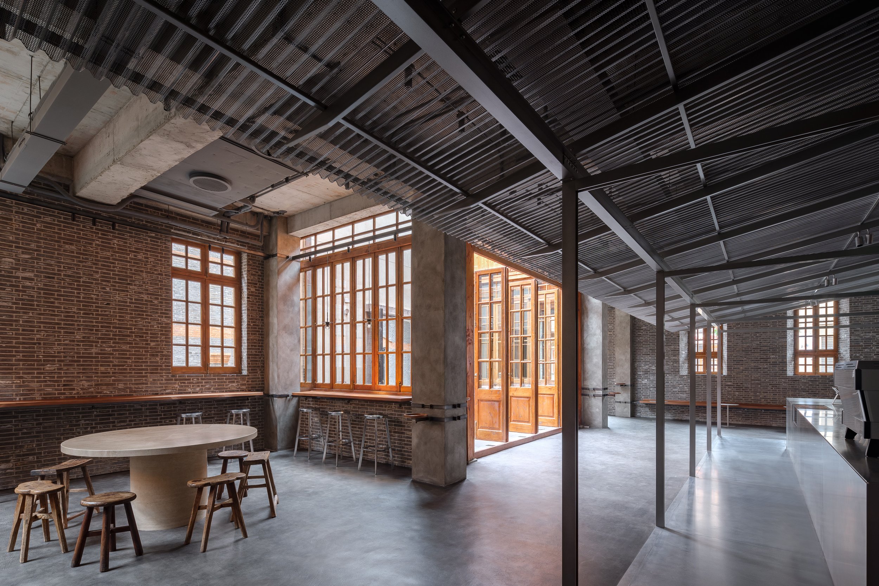
Amidst the architectural relics of Zhang Yuan, where the city’s collective memory resides, one can imagine this scene described by Chinese writer Mu Xin - people scattered about in the shadowy lanes of Shanghai at sunset like tiny crabs scurrying in and out of their sandy shelters. In this vast network of alleys, people carried on about their daily lives, but there was always time for leisure for the Shanghainese. Both locals and visitors can enjoy Neri&Hu's narrative journey by capturing the spirit of the local urban fabric.
The existing brick walls, doors, and windows of the original architectural façades and atriums are preserved according to historic preservation guidelines. This leaves them as a continuous backdrop for the addition of new design elements. A primitive shelter forms the visual and circulatory focal point of the project; it is where coffee is prepared and served, and represents a return to the origins of architecture. An elongated space connects the main street to the atrium along the old building's exterior wall. As a nod to the leisurely social moments of life in Shikumen, this alley-like building space includes benches and small tables against the windows and walls.
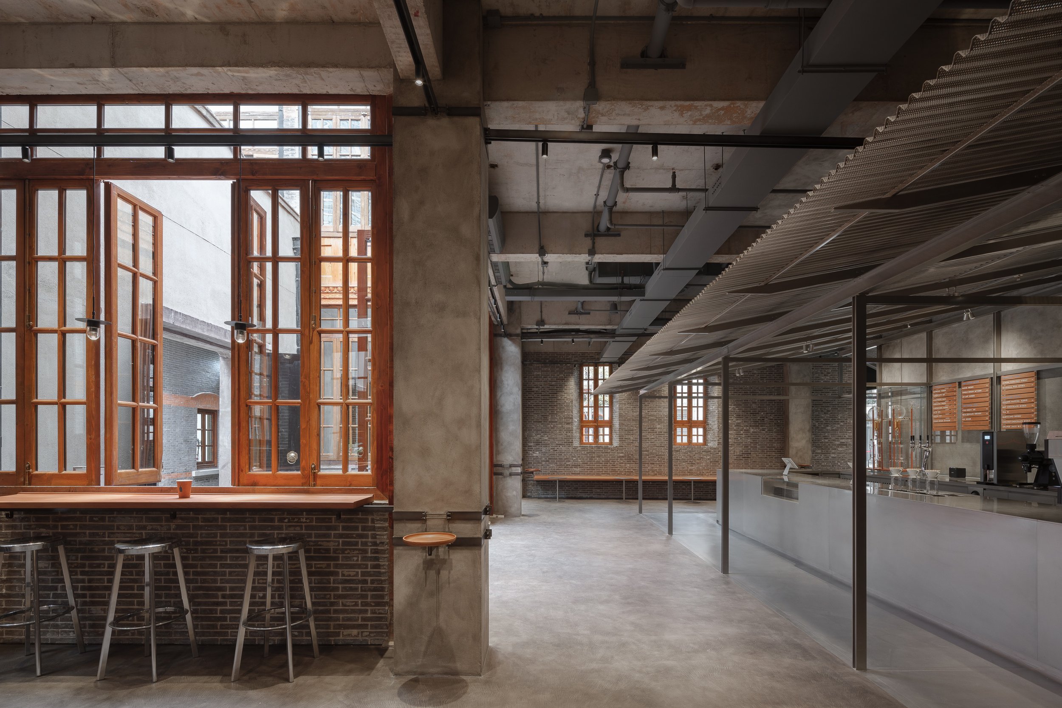
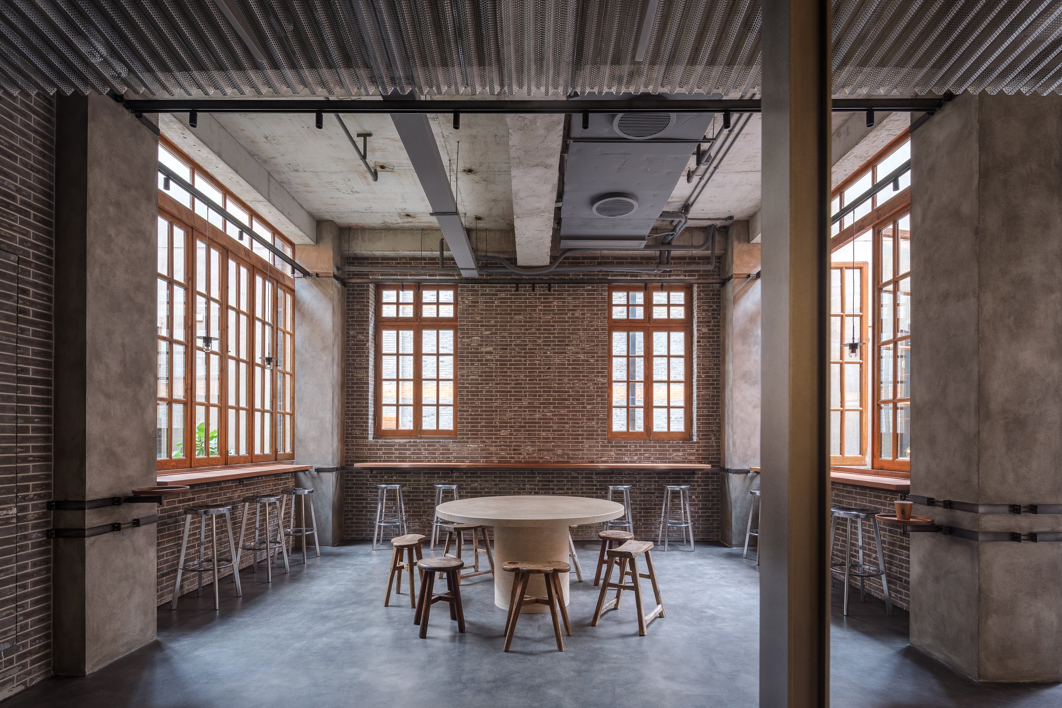
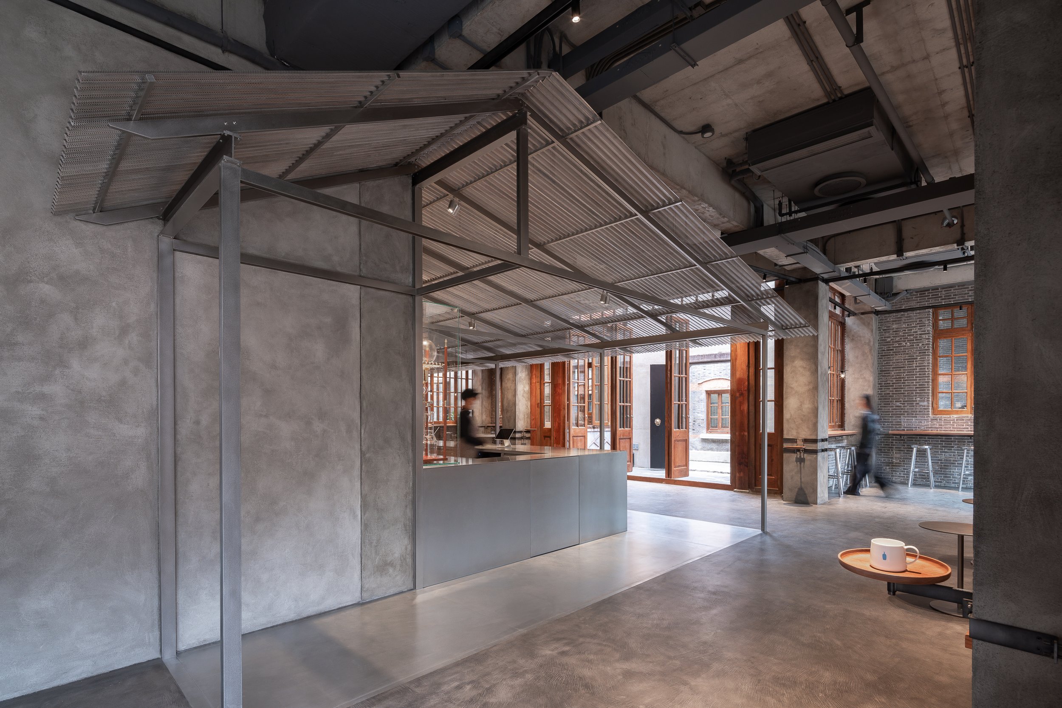
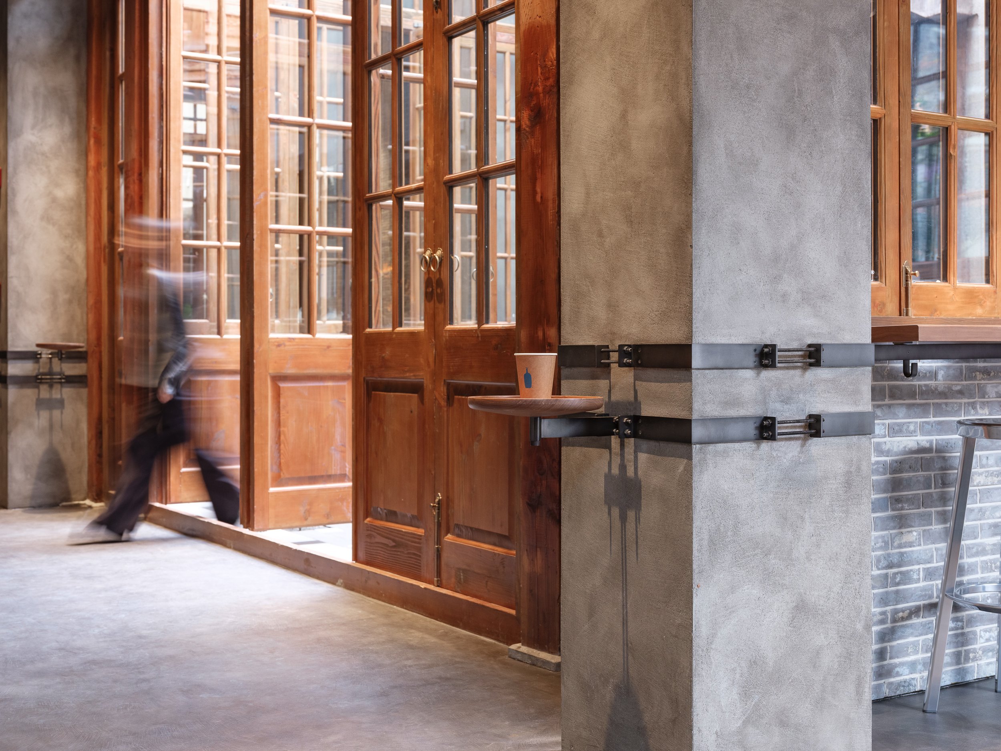
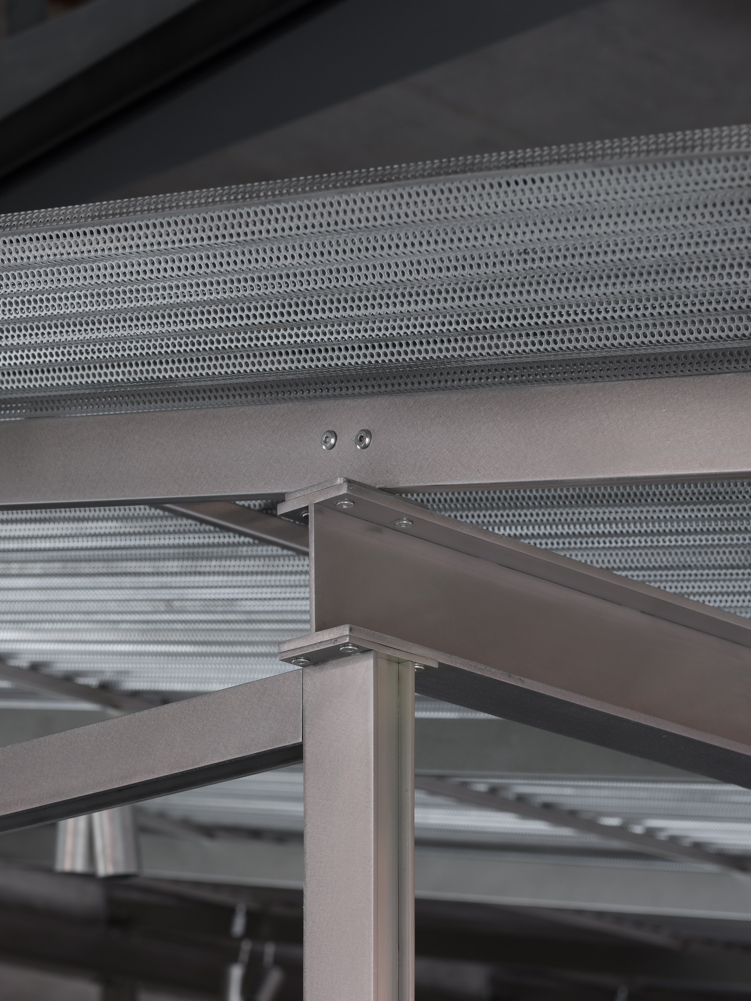
Neri&Hu studied the structure and its tectonic joinery meticulously to make it as light as possible, in contrast to the heavy palette of the existing architecture. Stainless steel is used for the roof structure while perforated and bent steel is used for the roof surface, reflecting the surroundings subtly and fuzzy. Neri&Hu also were inspired by the informal construction and simple attachments that people once used to extend their private spaces into the alley, so the existing structural columns are commandeered with metal rods and small platforms that serve as light rails, benches, side tables, and objects. This project incorporates repurposed traditional old furniture, whose traces of time impart a sense of warmth and familiarity, merging the old and the new, Blue Bottle and Shanghai.



Primitive Shelter
Blue Bottle Zhang Yuan Cafe
Site Address: W5-1A, 240 North Maoming Road, Jing'an District, Shanghai, China
Completion: November 2022
Client: Blue Bottle Coffee
Project Type: Interior
Program: Cafe
Gross area: 175 sqm
Partners-in-charge: Lyndon Neri, Rossana Hu
Associate-in-charge: Qiucheng Li
Design team: Jiaxin Zhang, Xi Chen, Peizheng Zou, Shangyun Zhou, Greg Wu, Luna Hong
Interior design: Neri&Hu Design and Research Office
FF&E design and procurement: Design Republic
General contractor: Blue Peak Image Producing Co., Ltd
Photos: Zhu Runzi
The first Ace Hotel in Canada has opened in Toronto
Ace Hotel Toronto stands as testament to the quiet but regenerative power that thoughtful architecture and design can have on its environment. Set in the heart of Toronto’s historic Garment District – a neighborhood fueled by innovation and industry at the start of the 20th century – the building’s character and material palette recall the robustness of the surrounding brick-and-beam factories and warehouses.
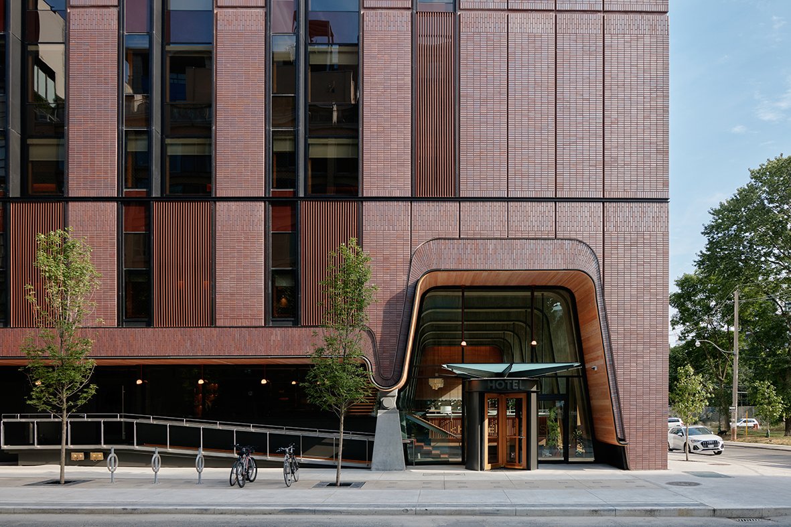
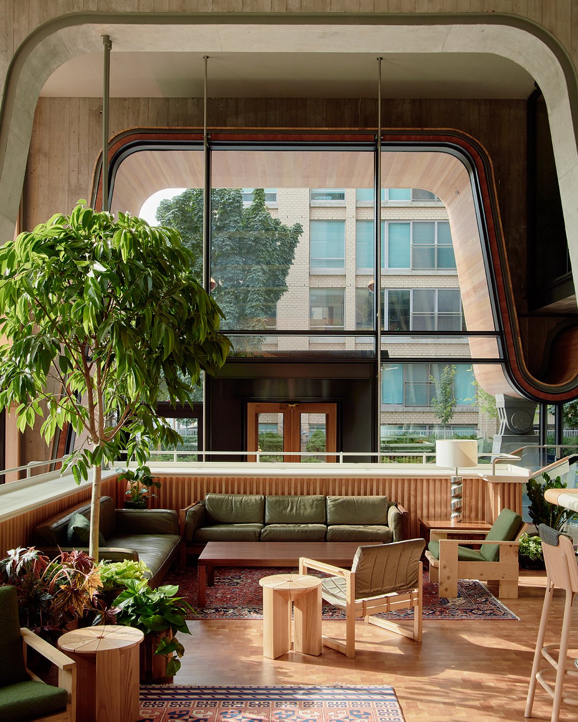
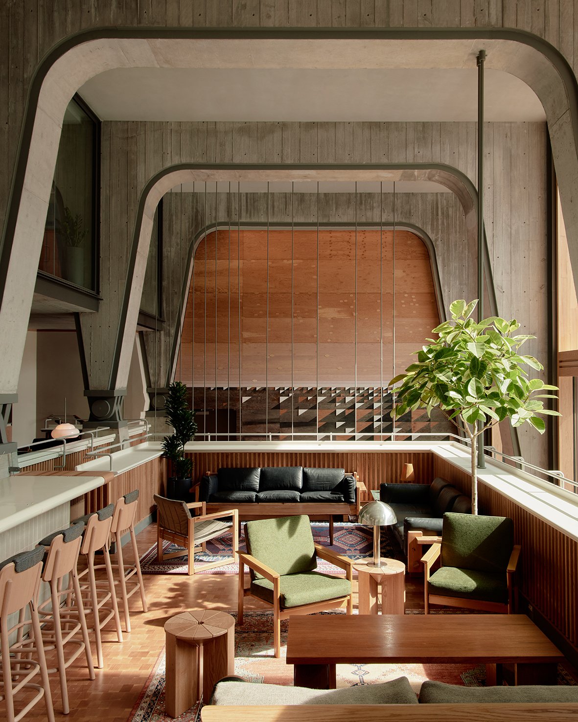
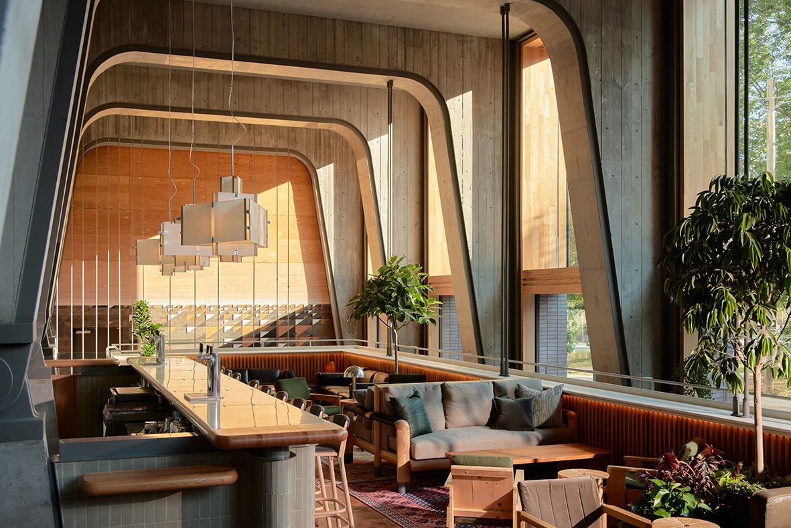
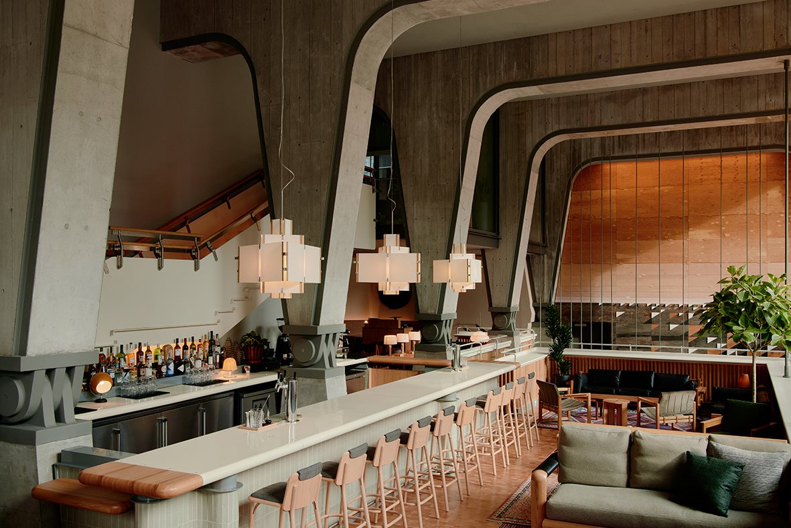
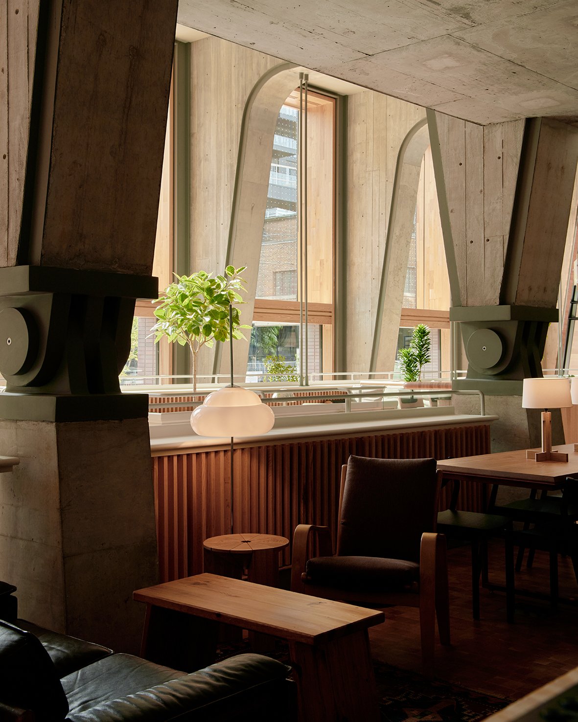
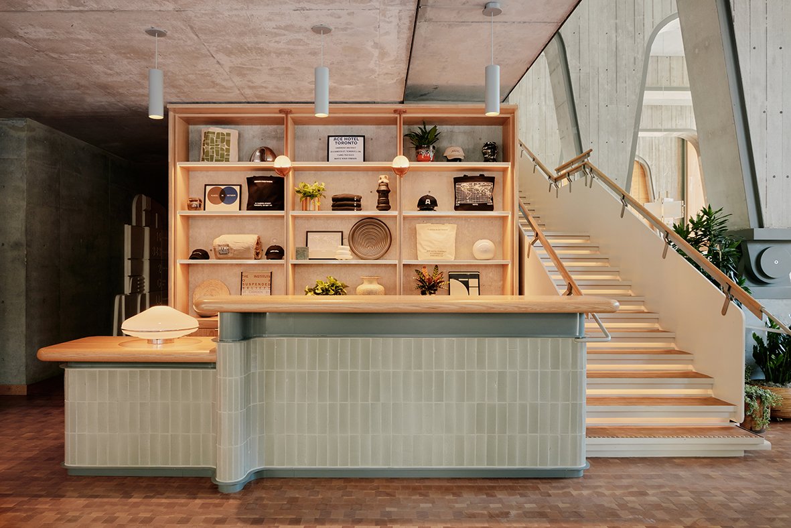
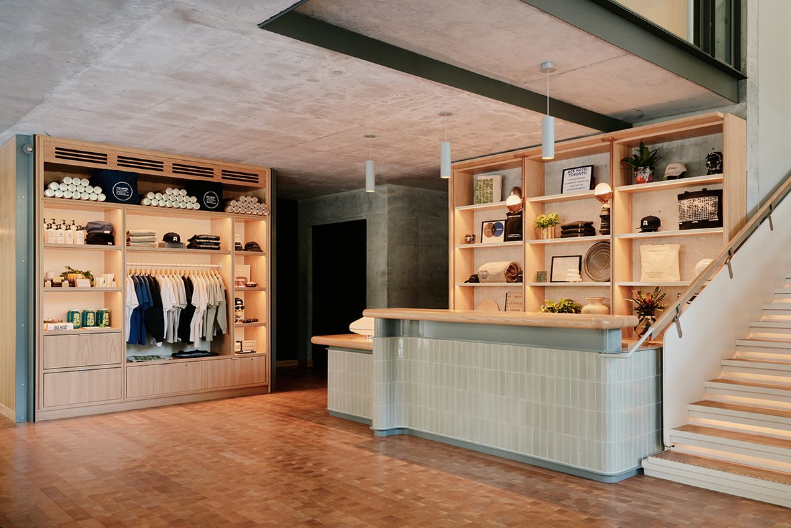
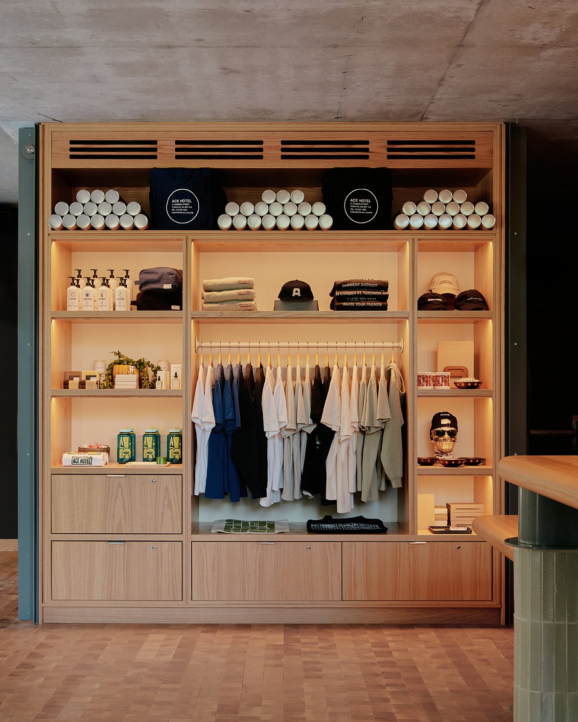
Ace Hotel Toronto — the brand’s inaugural home in Canada — opens its doors o July 26, 2022. The 123-room ground-up project was designed by revered Toronto firm Shim-Sutcliffe Architects, led by Brigitte Shim and Howard Sutcliffe, recipients of numerous awards including the 2021 Royal Architectural Institute of Canada’s Gold Medal, the nation’s highest honour for architecture. Anchoring the building is Alder, a seasonal wood-fired restaurant from critically acclaimed chef Patrick Kriss, which will open for dinner service on August 9. Chef Patrick also helms the menus for The Lobby, as well as the hotel’s rooftop bar and lounge, Evangeline, opening later this year.
Ace Hotel Toronto stands in the city’s historic Garment District, a neighbourhood ignited by innovation and industry at the start of the 20th century, once a manufacturing centre that grew into an influential artistic hub. At a nexus of neighbourhoods including Queen West, Downtown and Chinatown, and within walking distance of famed music venues, galleries, bars and restaurants, the hotel joins an area long defined by many of the independently minded and community-focused institutions that form the city’s cultural backbone. Ace Hotel Toronto stands as testament to the quiet but regenerative power that thoughtful architecture and design can have on its environment. Set in the heart of Toronto’s historic Garment District – a neighborhood fueled by innovation and industry at the start of the 20th century – the building’s character and material palette recall the robustness of the surrounding brick-and-beam factories and warehouses.
“Long a leading global light for its forward-thinking approach to city-making and design, Toronto is
a city that embraces originality and is rooted in the same open-to-all philosophy that founded Ace.
We could not be more proud to open Ace Hotel Toronto — the architectural magnificence of Shim-
Sutcliffe Architects’ work has created a bona fide wonder. They have built an inherently civic space
that respects the neighbourhood’s storied past while nurturing its future. Likewise, Chef Patrick Kriss
has worked in tandem with our team to create something exceptional at Alder, a restaurant with an
honest reverence of seasons and quality. It is with great gratitude to the gifts of friends near and far
that we welcome all to finally fill this remarkable space.”
ARCHITECTURE & DESIGN
Although a new building, the robust, solid architecture of Ace Hotel Toronto was designed to convey timelessness, and feels effortlessly at home amongst its surroundings. Shim-Sutcliffe Architects’ work — imbued with modesty, honesty, and an appreciation of place, as exemplified by the studio’s famed Integral House — evokes a particularly Canadian spirit and feeling. The building’s red brick facade recalls the important role bricks pressed from Don Valley clay played in forming the city’s visual identity, and guests entering the lobby catch a glimpse of Horizon Line, a three-story site-specific art installation abstractly representing Lake Ontario’s glittering waters, designed by A. Howard Sutcliffe. A rhythmic series of soaring, poured-in-place, concrete structural arches rise from the semi-subterranean restaurant to a level above. The Lobby, clad in red oak lining and inspired in form by a wooden tray, is suspended by slender steel rods from these massive supports and offers guests a variety of viewpoints and scales within the impressive space. With a sun-dappled seating area replete with vintage and custom Atelier Ace furnishings, and views overlooking the neighbourhood green space St. Andrew’s Playground Park, The Lobby is rich with texture and warmth, offering space for life to take place.
At its heart, Ace Toronto is a civic space built for gathering and trading in words, intimacies and bright ideas. A meeting of rough-hewn textures and sleek comforts, the hotel’s interiors, designed by Atelier Ace, take their cues from the city’s legacy of manufacturing and textiles as well as Ontario’s landscape of dense forests and looping riverways. Ace Toronto’s original art program features pieces by nearly 40 artists, the majority of whom share ties to the city. The far-reaching works enrich the hotel’s public and private spaces and glow of humanity.
Guest suites are conceived as restful urban cabins, with Douglas fir panelling, copper accents, custom Shim- Sutcliffe lighting and side tables, and deep-set window benches built into the structure offering connection to the city’s shifting seasons and light. Considered material, constructed time, tremendous shifts of scale and sensitivity to place coalesce at Ace Hotel Toronto, bringing a future-facing structure and unprecedented creative centre to the city.
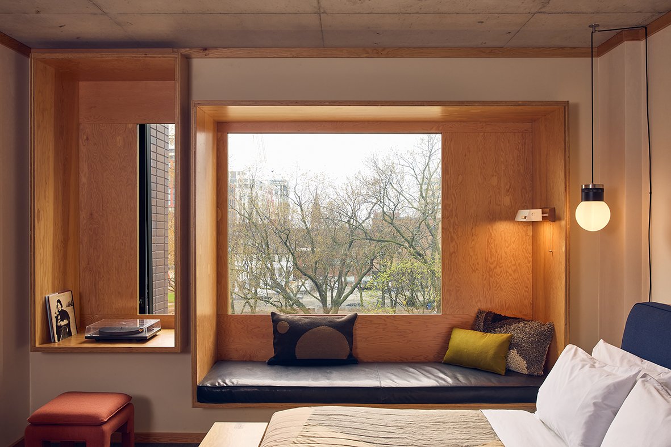
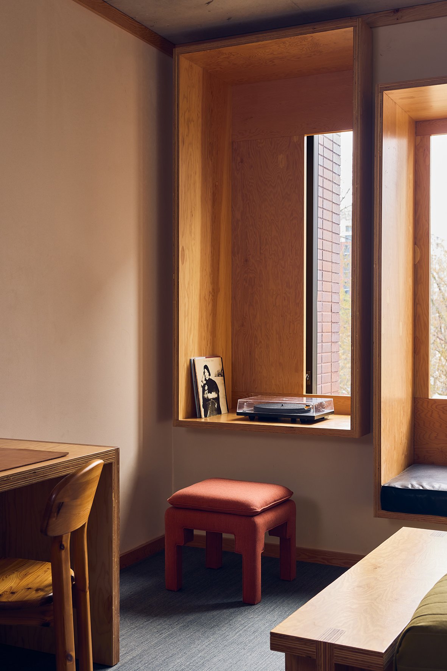
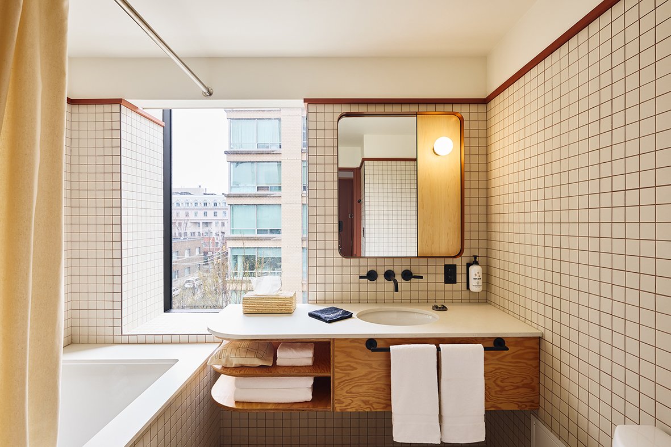
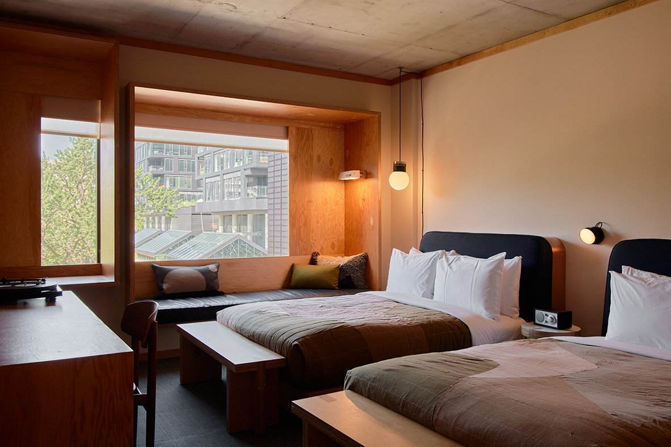
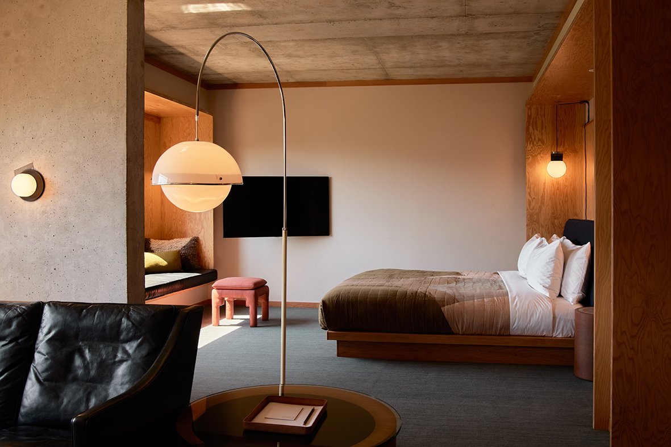
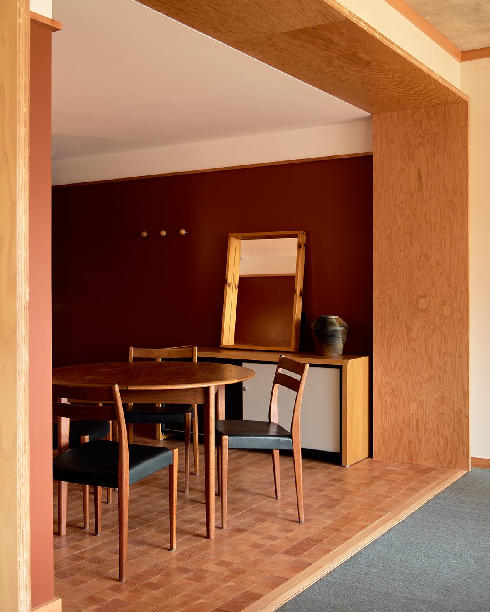
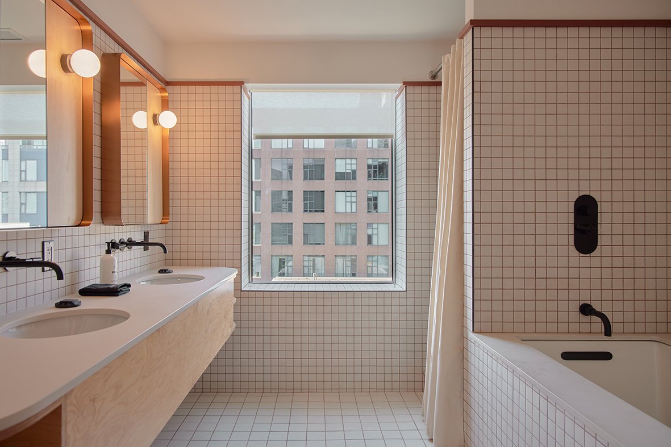
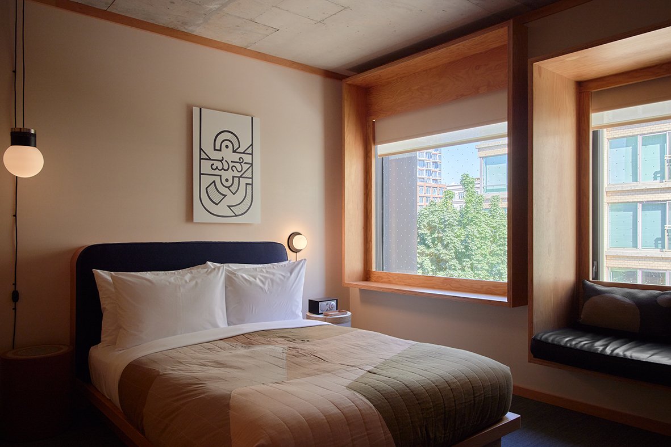
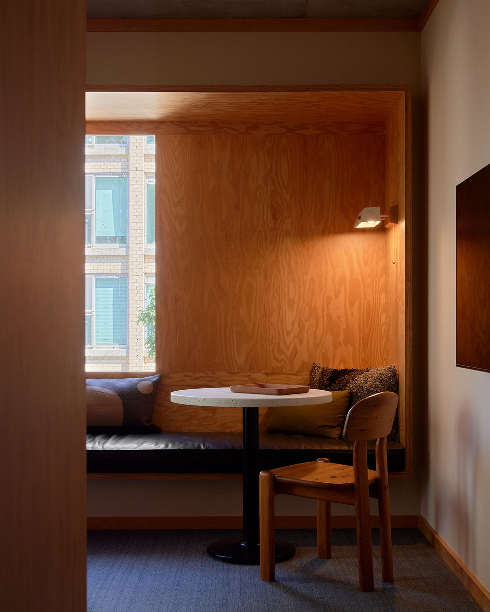
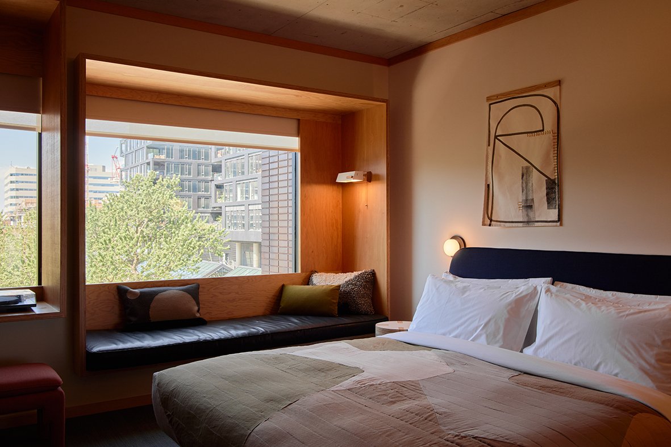
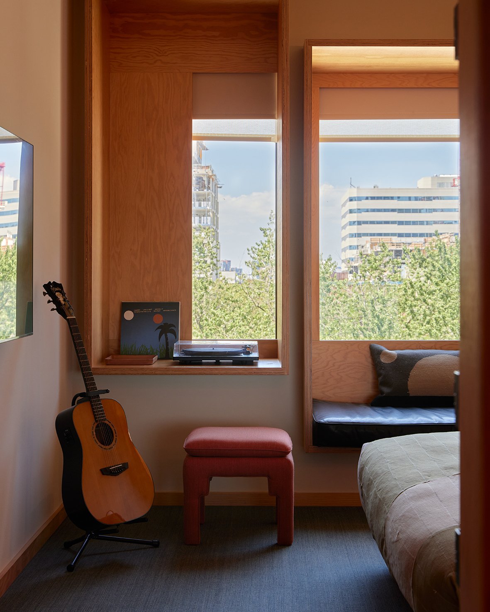
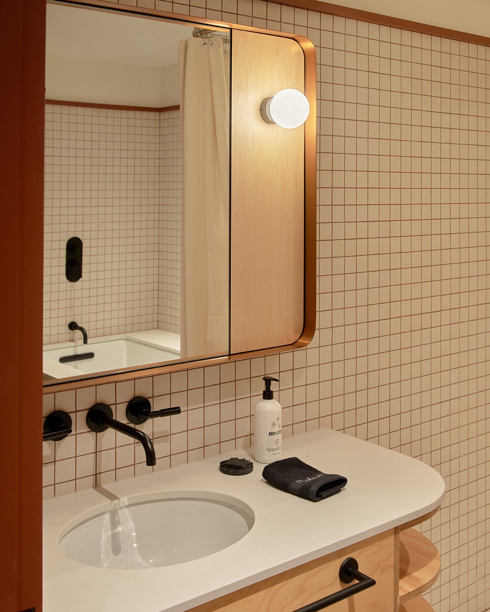
FOOD & BEVERAGE
Chef-Partner Patrick Kriss oversees all dining menus at Ace Hotel Toronto, working with Executive Chef Devin Murphy, who runs daily kitchen operations, and Pastry Chef Victoria Ammendolia. Widely regarded as one of the world’s top culinary talents, Chef Patrick holds the distinction of being awarded the title of “Outstanding Chef” by Canada’s 100 Best Restaurants consecutively from 2017-2020. His flagship Toronto restaurant, Alo, holds a rare four-star rating from The Globe & Mail, and in addition to Alo, Chef Patrick and his Alo Food Group own the popular and critically acclaimed local restaurants, Aloette, Salon and Alobar Yorkville.
Alder aims to be an all-day hangout for Toronto, a welcoming, relaxed respite for both neighbours and farflung visitors. At the heart of the restaurant is its signature wood-fired hearth and grill, from which seasonal ingredients are gently transformed by open flame and smoke. For the menu, Chef Patrick draws inspiration from the gastronomic traditions and techniques long-practised in and around the Mediterranean. Highlights from the dinner menu include Half Grilled Chicken with harissa jus; Grilled Red Pepper Carpaccio with garlic, olive, anchovy and paprika; and for dessert, gluten-free Coconut Cream Pie and Dark Chocolate and Peanut Mille-Feuille. Alder also features a full bar program pouring classically inspired cocktails — such as the Tyrian with absinthe verte, browned yoghurt, pineapple and roasted coffee cream — local craft beers, and an eclectic selection of wines spanning a range of styles, varietals and both established and up-and-coming vintners.
Alder’s house red and white wines are specially blended and bottled for the restaurant by famed Canadian winery Pearl Morissette. Beverage Manager James Park oversees the bar program, and Sommelier Arashasp Shroff curates the wines. Alder opens for dinner August 9 with breakfast, lunch and brunch to come. Dinner reservations are now open, and can be booked via Alder’s Tock page.
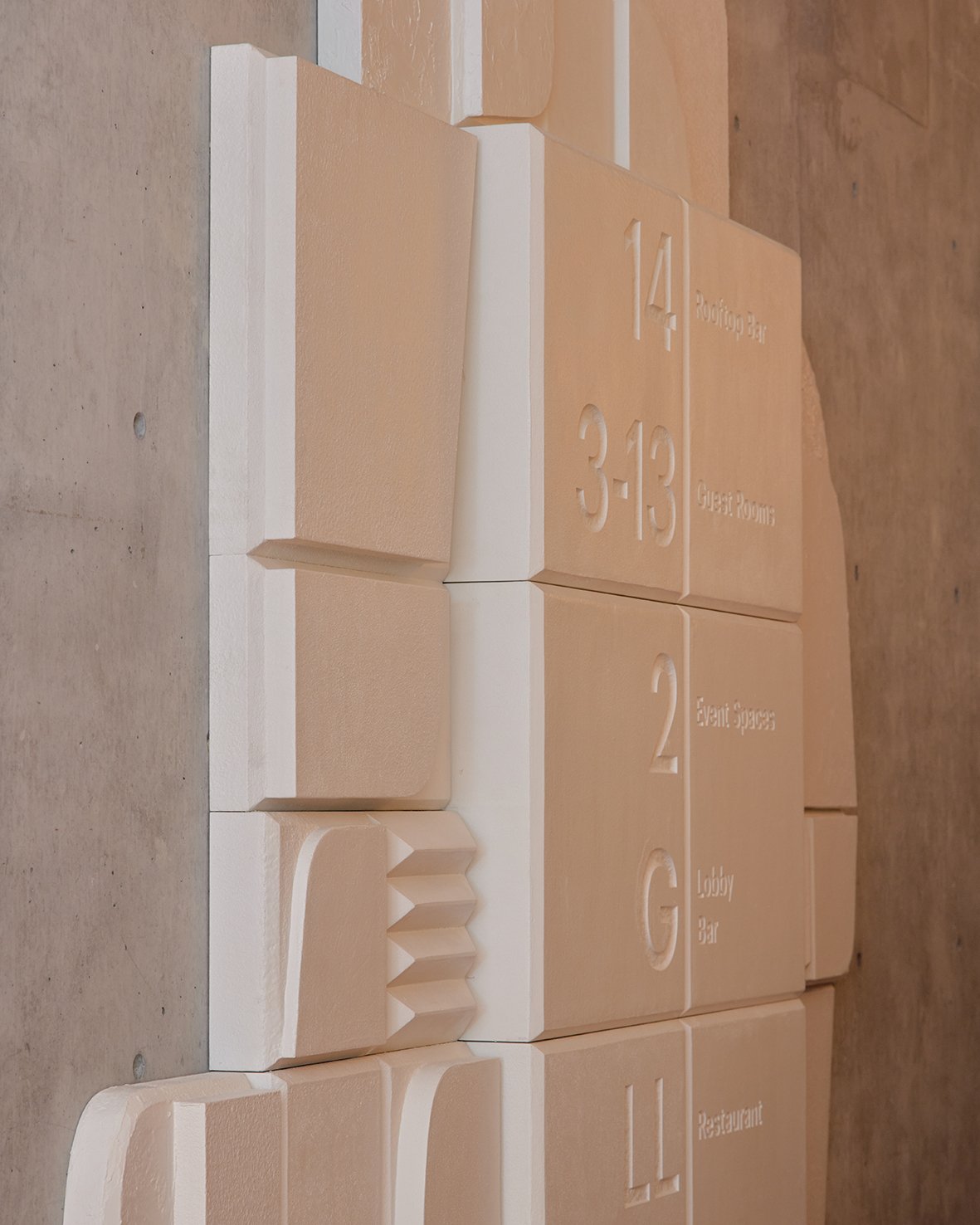
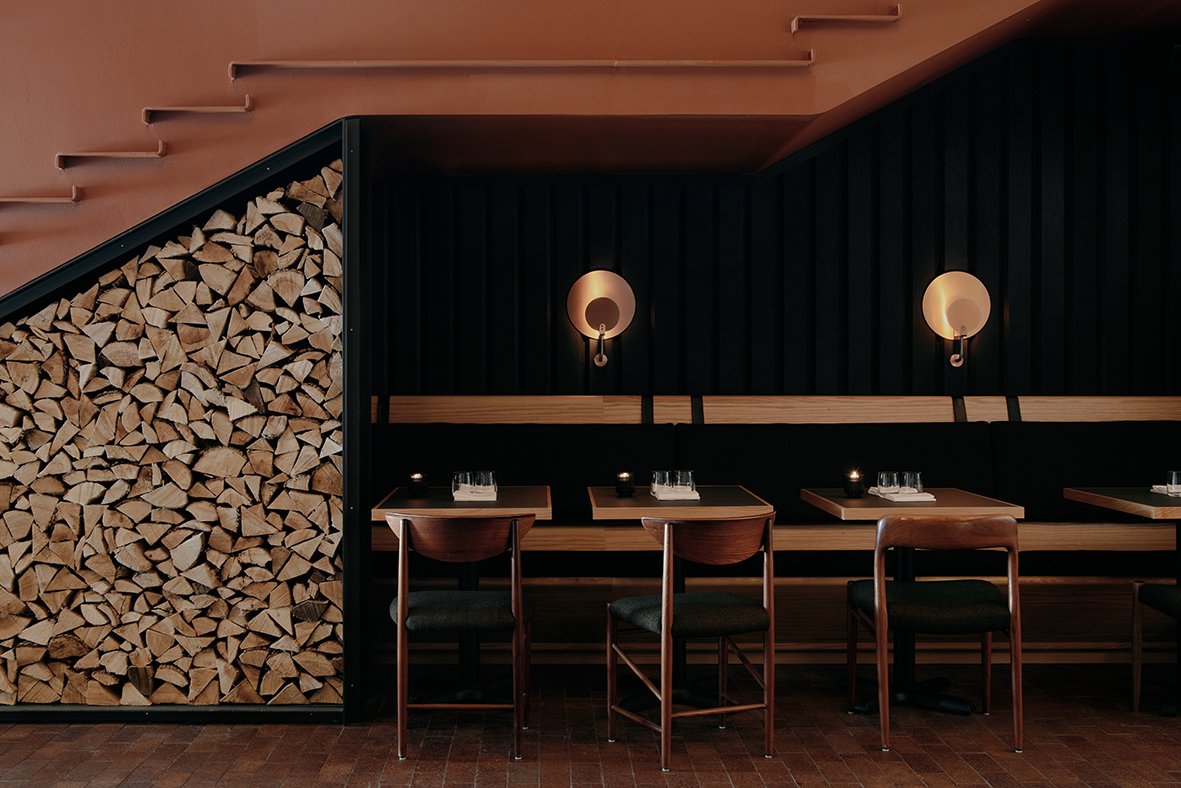
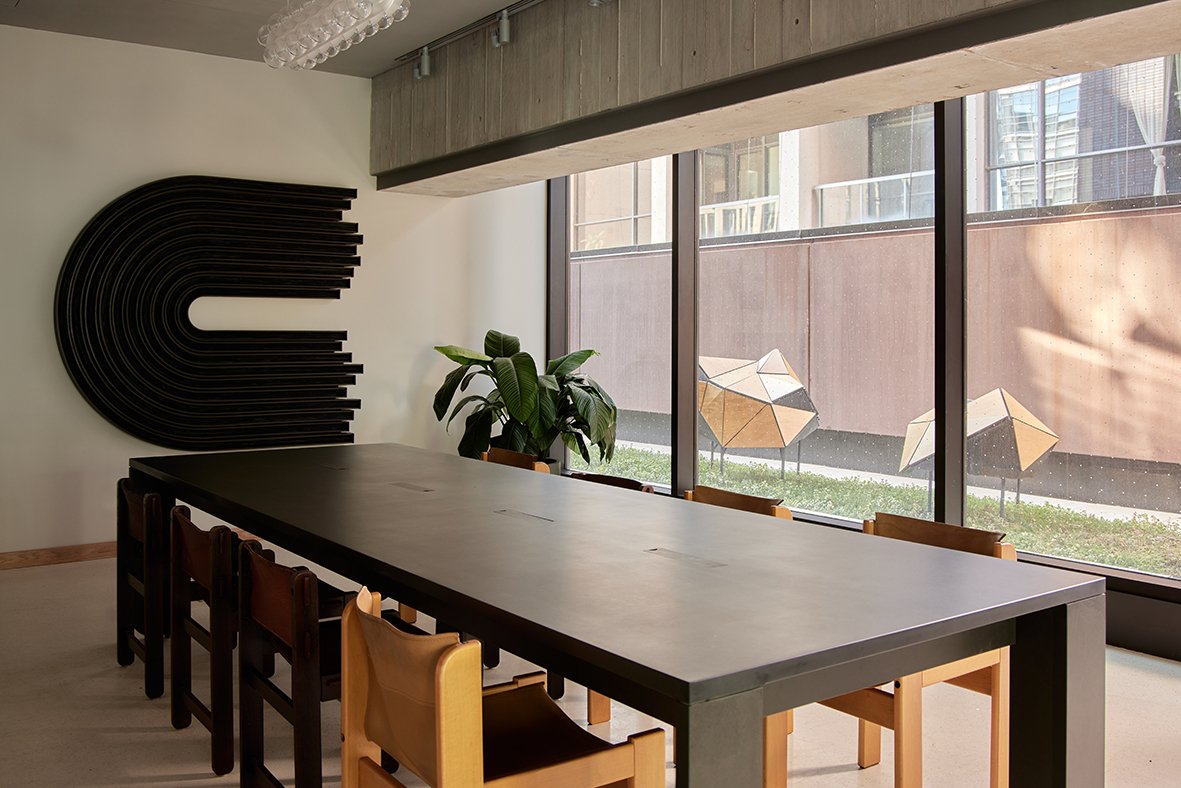
Continuing a long-standing Ace tradition of open community spaces, The Lobby is a stunning meeting spot offering a menu of pastries and locally roasted Sam James Coffee in the morning, followed by craft cocktails, wines by the glass, beers, snacks and shareable small plates later on. Menu highlights include Tuna Tartare with caper, parsley and crispy shallot; Alder Burger with griddled smoked havarti, bomba mayo and pickles; Potato Flatbread with lardo, rosemary and chili; an Everything Bagel Croissant; a Miso, Sesame and Ginger Cookie; and for drinks, the Ace Martini with local gin or vodka, vermouth blend, mastica and tarragon brine; and the nonalcoholic Good Vibes Only with spirit-free tequila, fermented pineapple, citrus and chili. The Lobby also features a robust calendar of music, arts and cultural programming. It’s open daily from 7AM–11PM, walk-in service only, with private space rental available. Located 14 stories high, rooftop bar and lounge Evangeline offers sweeping views of the surrounding cityscape.
The 80-seat lounge is spread across a cosy indoor area and an open-air patio, with DJs taking to Evangeline’s decks every weekend. A site of light-hearted fun and eats, Evangeline will serve snackable finger foods and small plates, along with beer, cocktails and wines by the glass. Evangeline will officially open later this year and will be open late night year-round.
Located 14 stories high, rooftop bar and lounge Evangeline offers sweeping views of the surrounding cityscape. The 80-seat lounge is spread across a cosy indoor area and an open-air patio, with DJs taking to Evangeline’s decks every weekend. A site of light-hearted fun and eats, Evangeline will serve snackable finger foods and small plates, along with beer, cocktails and wines by the glass. Evangeline will officially open later this year and will be open late night year-round.
Reservations are available for booking at acehotel.com/toronto, with rates starting at $399 CAD / $305 USD.
Ace Hotel Toronto is developed in partnership with Zinc Developments and Alterra Group.
Address: 51 Camden Street, Toronto, ON, M5V 1V2
Website: www.acehotel.com/toronto
For more details, please stay tuned for our online magazine.
ABOUT ACE HOTEL
Ace Hotel reimagines urban spaces for people who make cities interesting. Our approach to all our projects is simple — we seek to genuinely embrace local culture in the areas we inhabit. We bring together narratives, artists and materials that speak to the building, to the site and to the city. From there, we welcome in the alchemy that’s created. Our worlds are vast and dynamic. We build relationships with a wide range of people — makers, thinkers, creative do-it-yourselfers in the fields of art, technology, music, fashion, media and gastronomy. We are curious about the history and geography of the buildings and neighbourhoods we inhabit, and let these guide us to someplace new. By honouring the architectural, social history of a site, with an eye for the future that envisions respectful and nuanced dedication to a community, we create inspired spaces full of local art, intentional design and curious possibilities.
Ace was founded in Belltown, Seattle in 1999, with current locations in Seattle, Portland, New York, Palm Springs, Los Angeles, New Orleans, Kyoto, Brooklyn, Sydney and Toronto.
Brearley Architects & Urbanists & Grant Amon Architects have designed Australia's first LGBTIQ+ community center.
The VPC is Australia's first LGBTIQ+ community center designed by BAU and GAA, a significant step towards equality for the LGBTQI+ community. An open architecture competition was subsequently held for the design of the first purpose-built LGBTQI+ center in Fitzroy Street, St Kilda, by the Victorian Price Center (VPC), a not-for-profit organization.
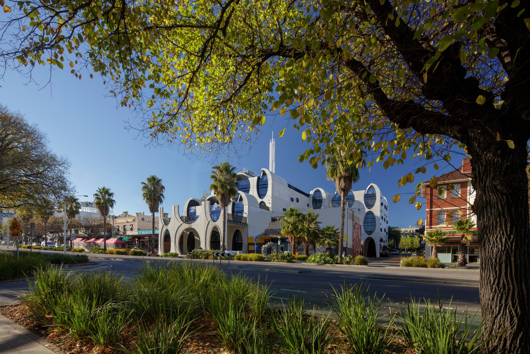
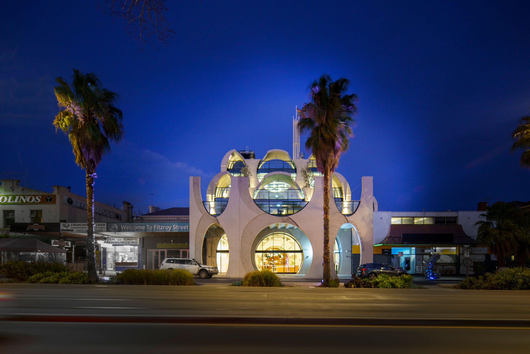
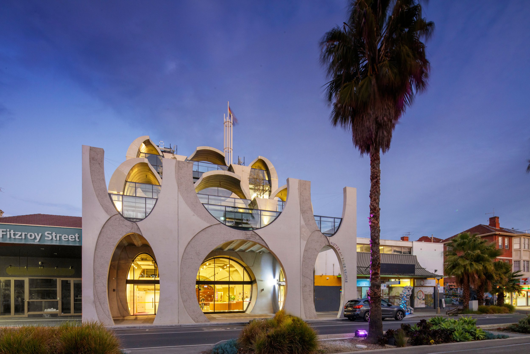
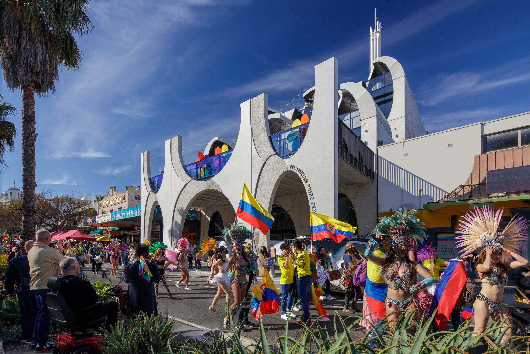
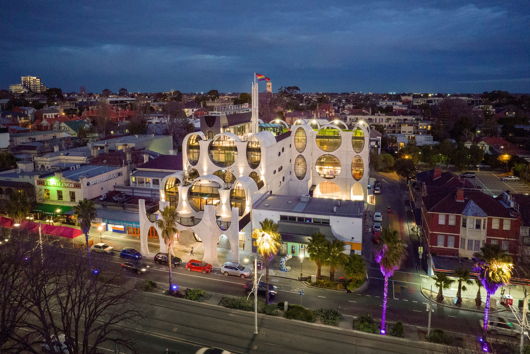
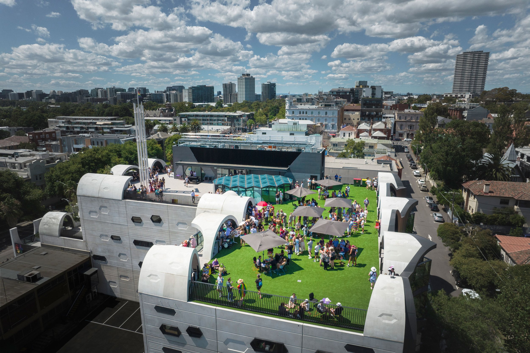
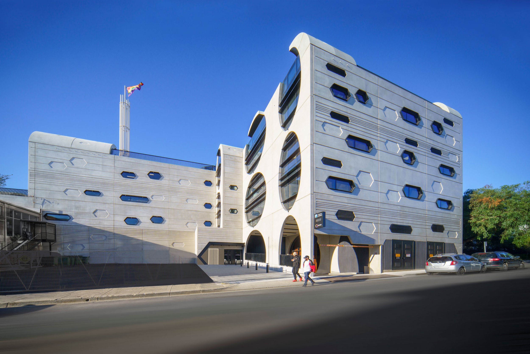
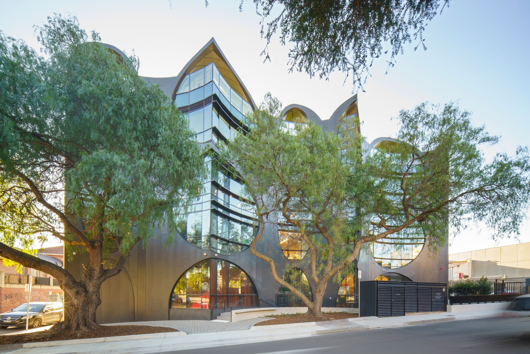
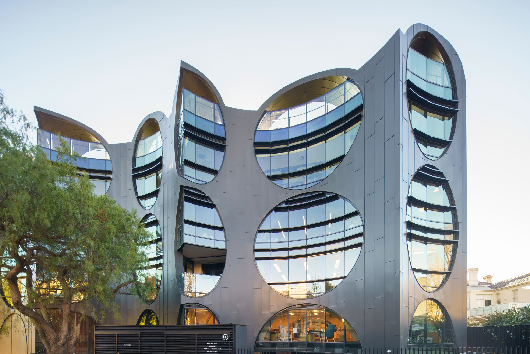
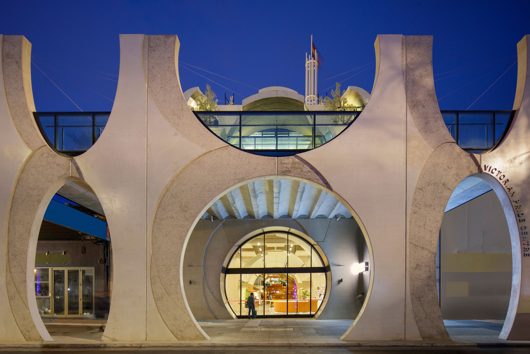
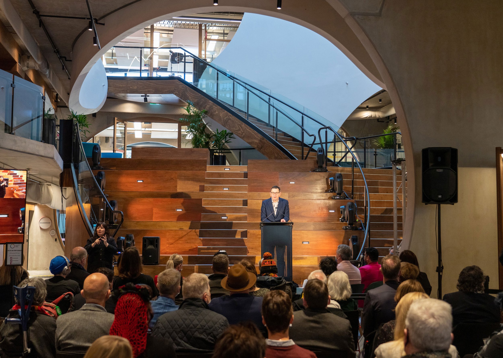
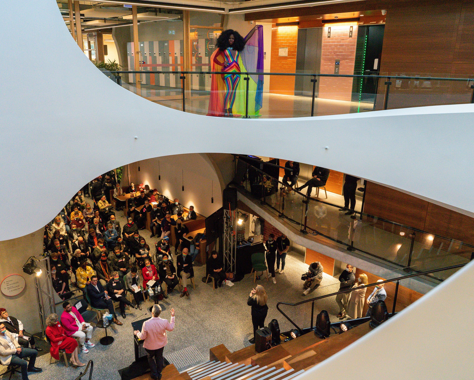
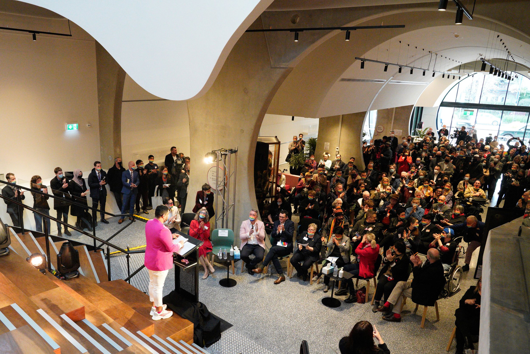
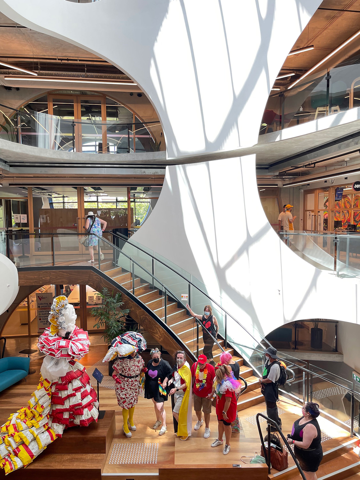
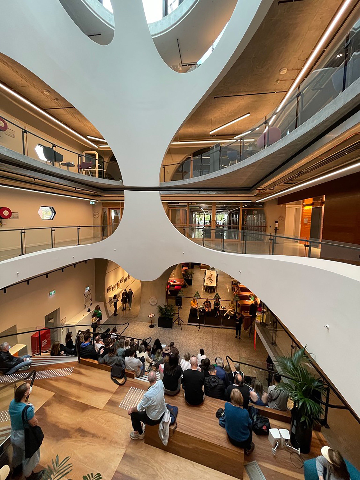
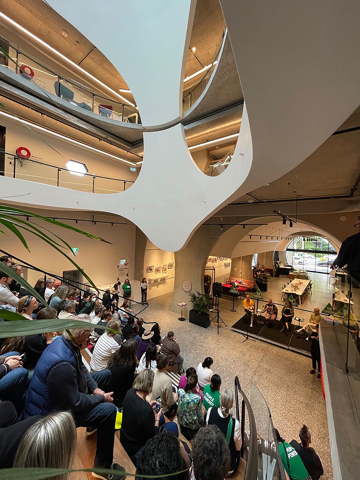
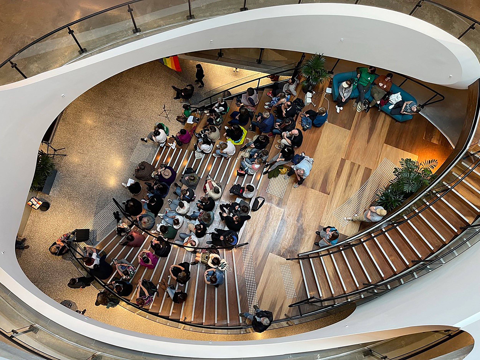
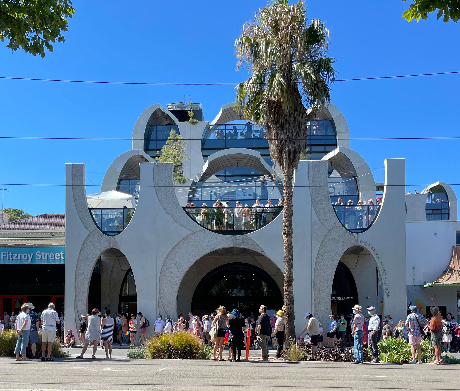
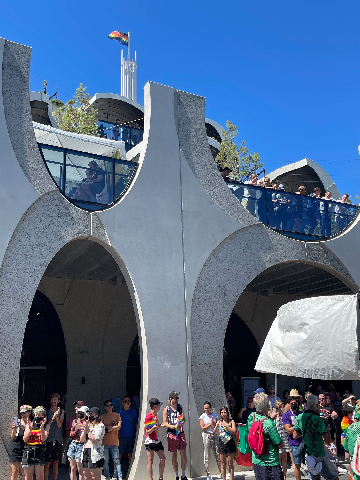
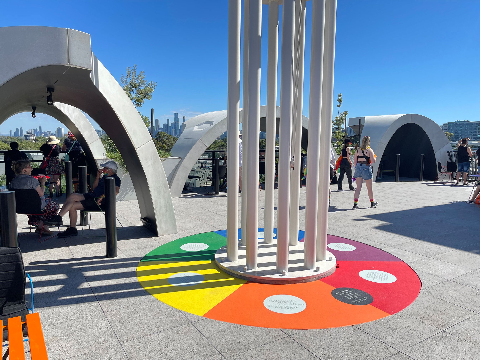
The Australian parliament passed a bill legalizing same-sex marriage in 2017 as a result of a national survey supporting marriage equality. This was a major step towards equality for the LGBTQI+ community. An open architecture competition was subsequently held for the design of the first purpose-built LGBTQI+ center in Fitzroy Street, St Kilda, by the Victorian Price Center (VPC), a not-for-profit organization. BAU and GAA were selected as winners of the January 2018 design competition.
The VPC houses numerous resident organizations and welcomes dozens of groups for meetings, events, and projects. The building provides a public working hub, health and welfare centres, bookshop, theatrette, archives, roof terrace, and a gallery. Planned for 2022 are a café, rooftop events pavilion and community garden.
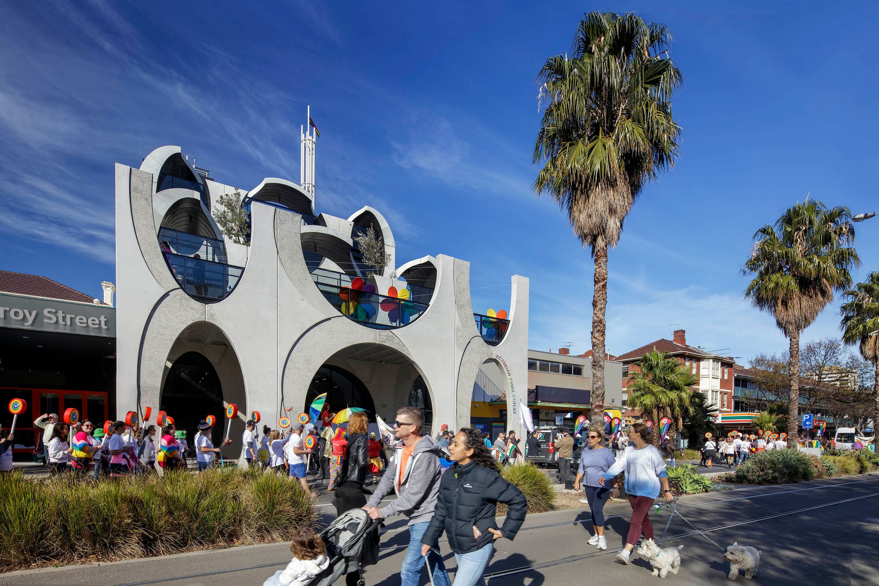
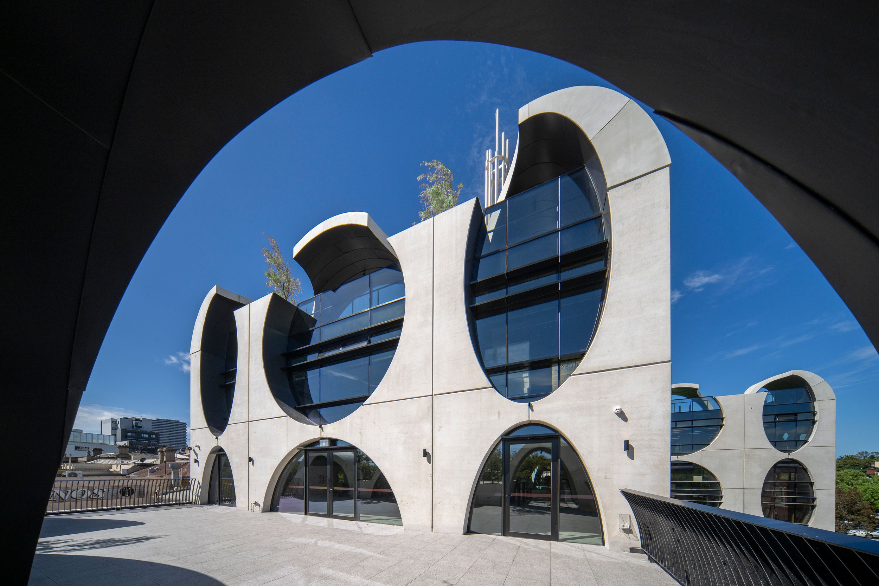
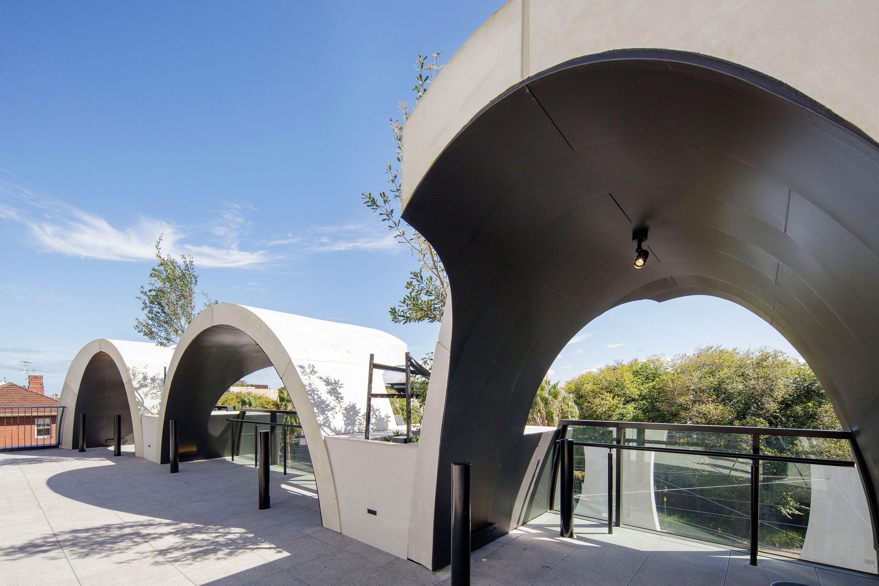
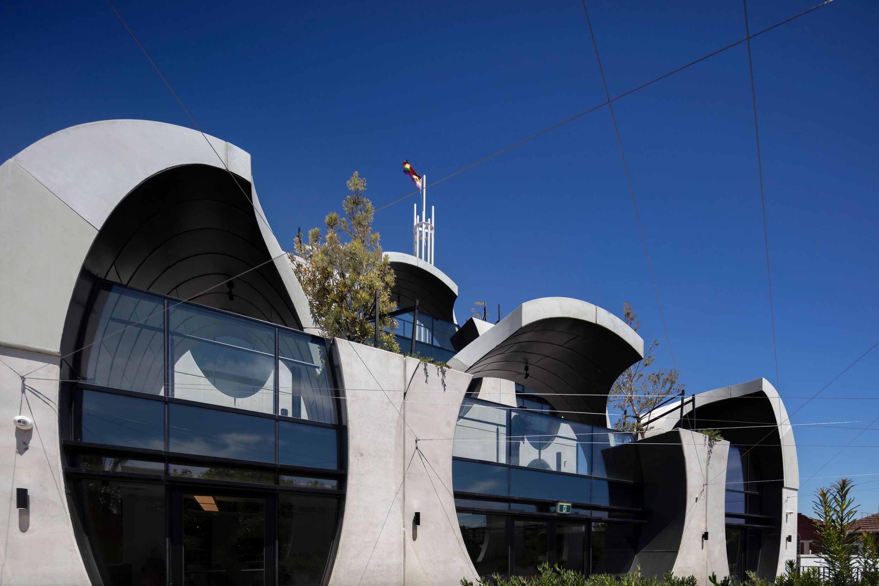
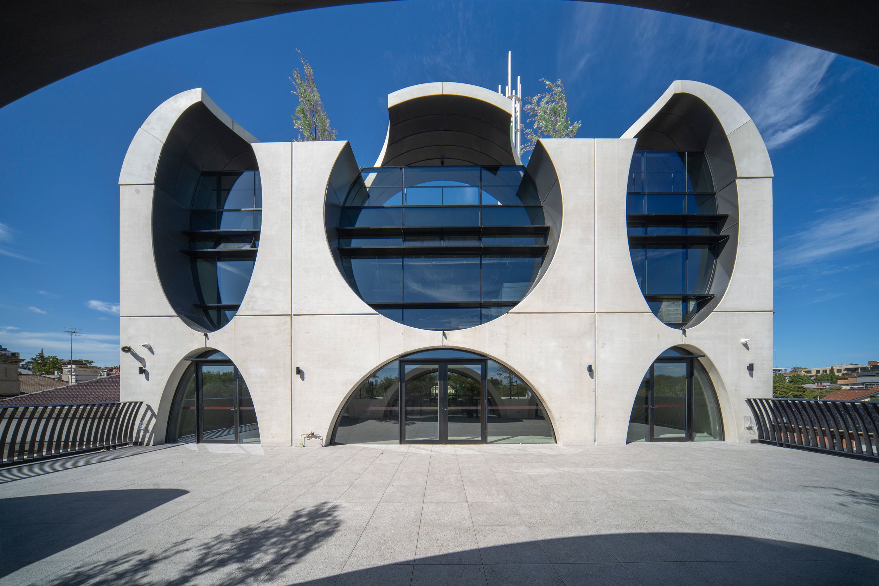
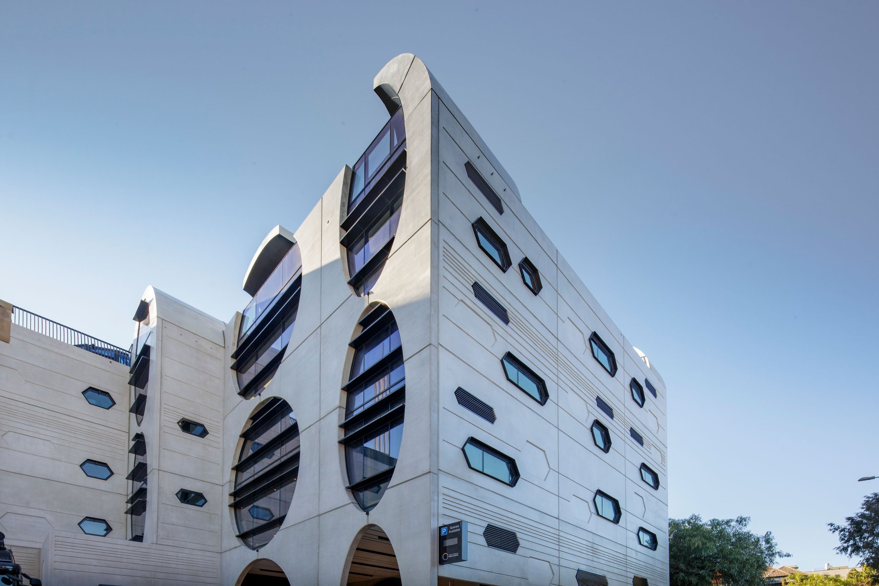
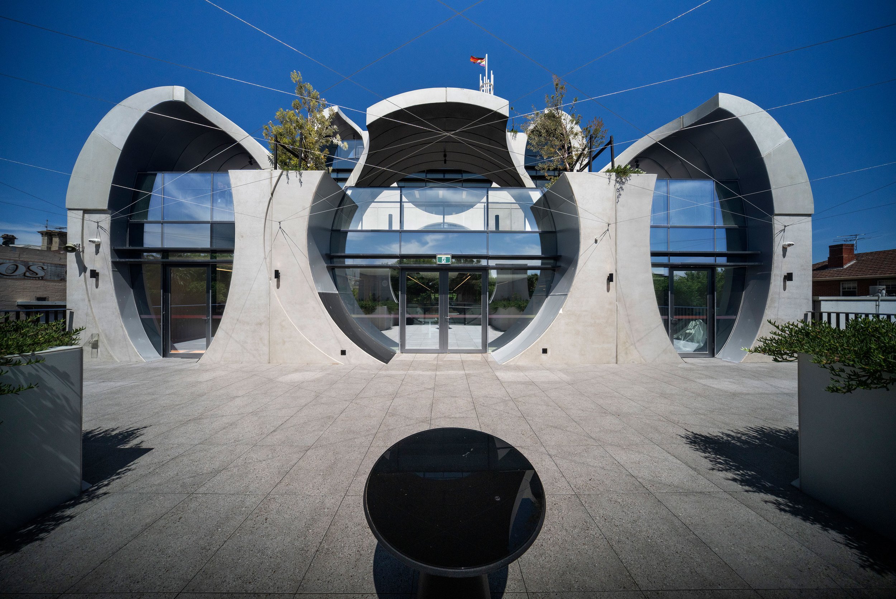
BAU and GAA enhanced the client's excellent brief by conducting workshops with user groups and indigenous communities. It is a significant landmark of Australia's cultural progress, as well as flexible workshop spaces for furthering campaigns of equity, liberty, and inclusivity as a result of the architecture. Conceptual frameworks for the design were inspired by notions of becoming and the spirit of place.
Many LGBTQI+ communities are united by St Kilda's queer history. As inspiration for the VPC, St Kilda's exotic, exuberant, surreal, and in-between cultural traditions are incorporated and abstracted. Fitzroy Street, the beach, the baths, Luna Park, Catani arch, Esplanade vaults, dance halls, and other histories are all incorporated into this process.
The urban envelope is maximized through abstract tubes, relevant architectural forms and spaces are generated, and an overarching order is established. Coexistence occurs when an internal program disrupts the conceptual tubes. The more the program disrupts the tubes, the more the forms and spaces of coexistence emerge. These emergent and surprising outcomes embrace inclusion, diversity, and difference. As a result, there is an ongoing struggle toward equity, freedom, and fellowship as a work-in-progress.
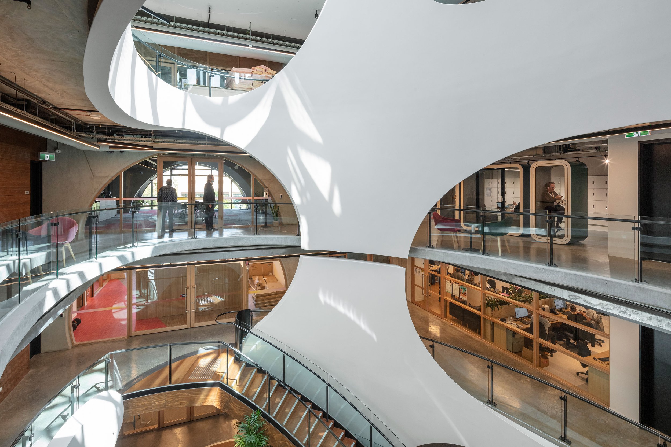
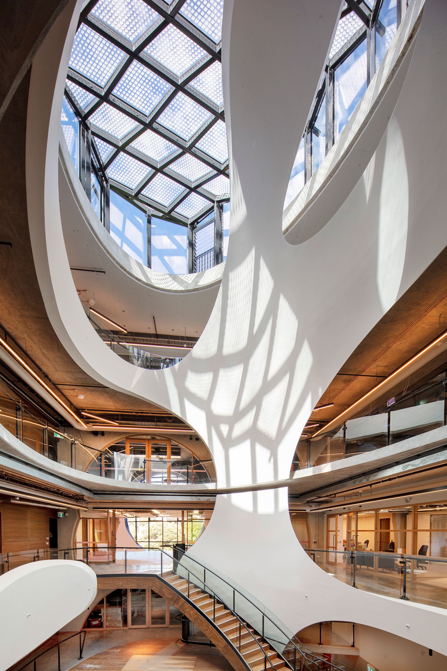

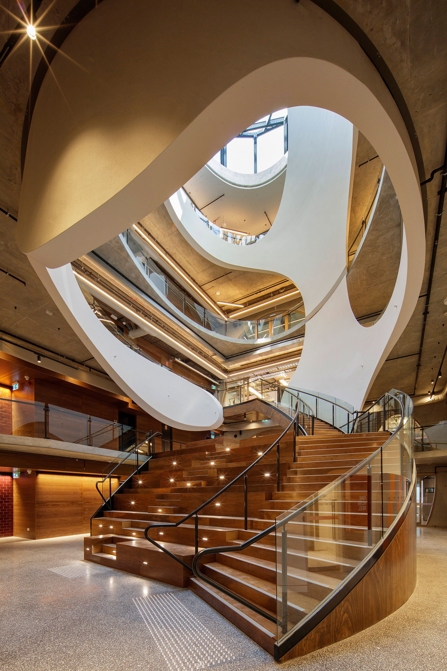
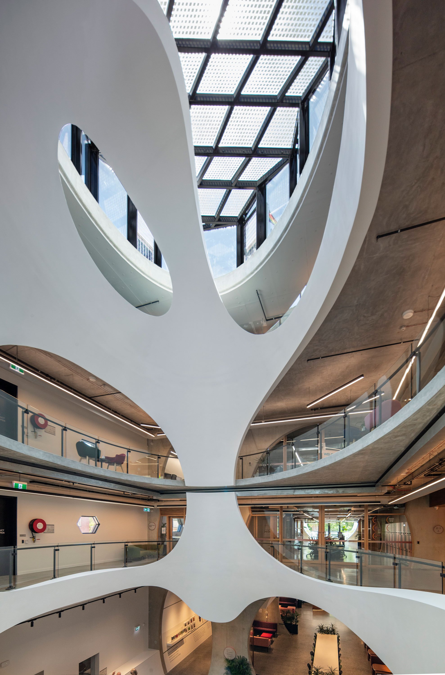

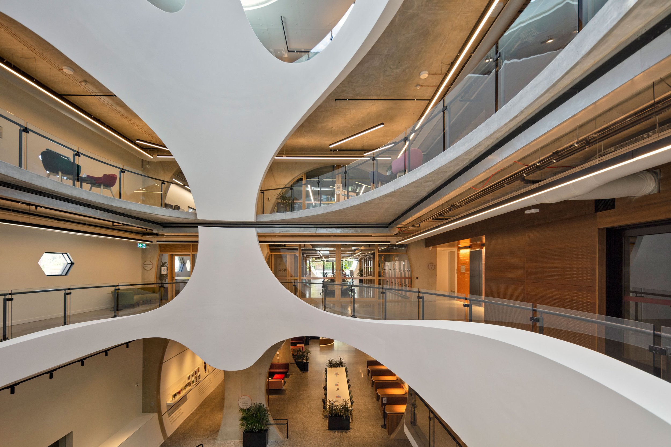
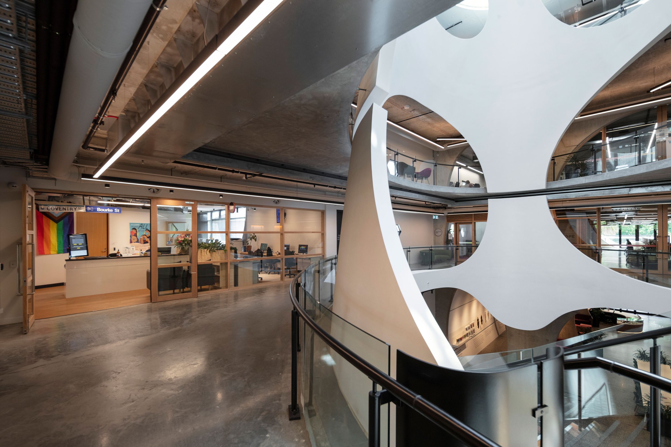
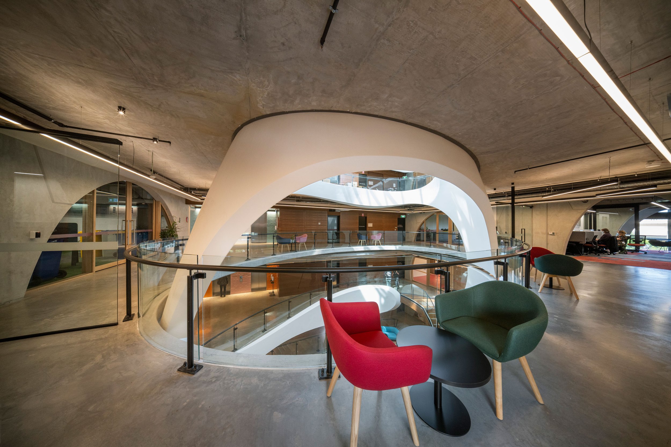
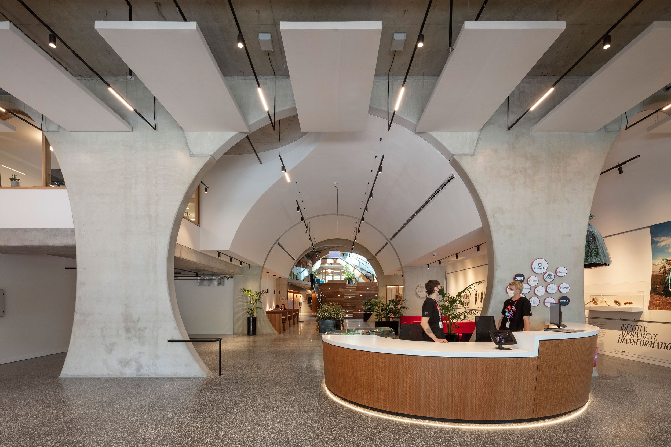
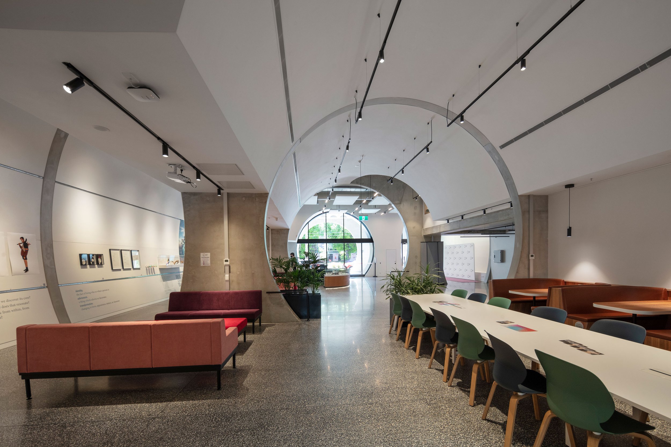
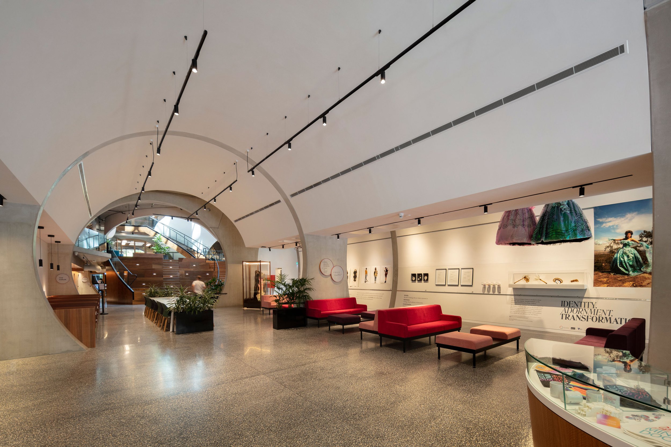
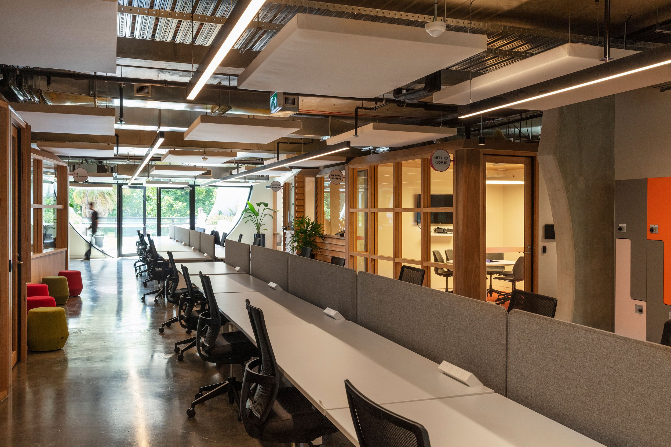
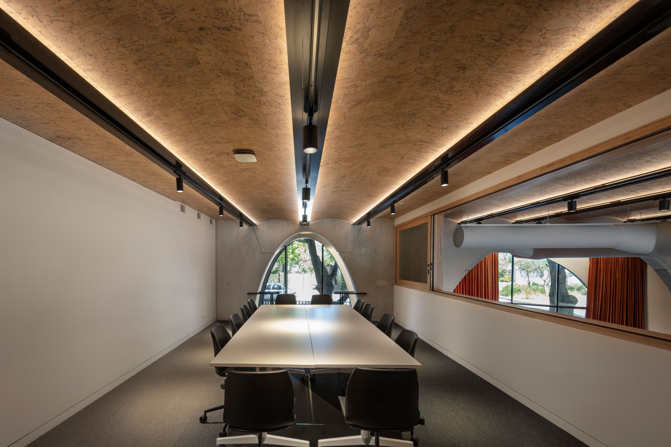
In order to create a flexible, evolving program, the VPC aims to look beyond conventional uses and spaces to challenge norms and hierarchies. A performance stage, an informal amphitheatre, and a dynamic focus at the center of the building are all found in the atrium, which provides legibility and natural light.
A clear distinction is made between structural and non-structural fabric, indicating what is permanent and what is easily changed. Warm materials like wood, coloured ceramics and velvet curtains combine with raw structural concrete and exposed services. Coexistences like these contribute to an aesthetic of inclusion that can be further developed.
There are smaller tenancies in the building that resemble laneway shops. In these shop fronts, sacrificial timber frameworks, hanging rails, and track lighting allow tenants to adapt and experiment with the spaces, allowing authentic self-expression to emerge.
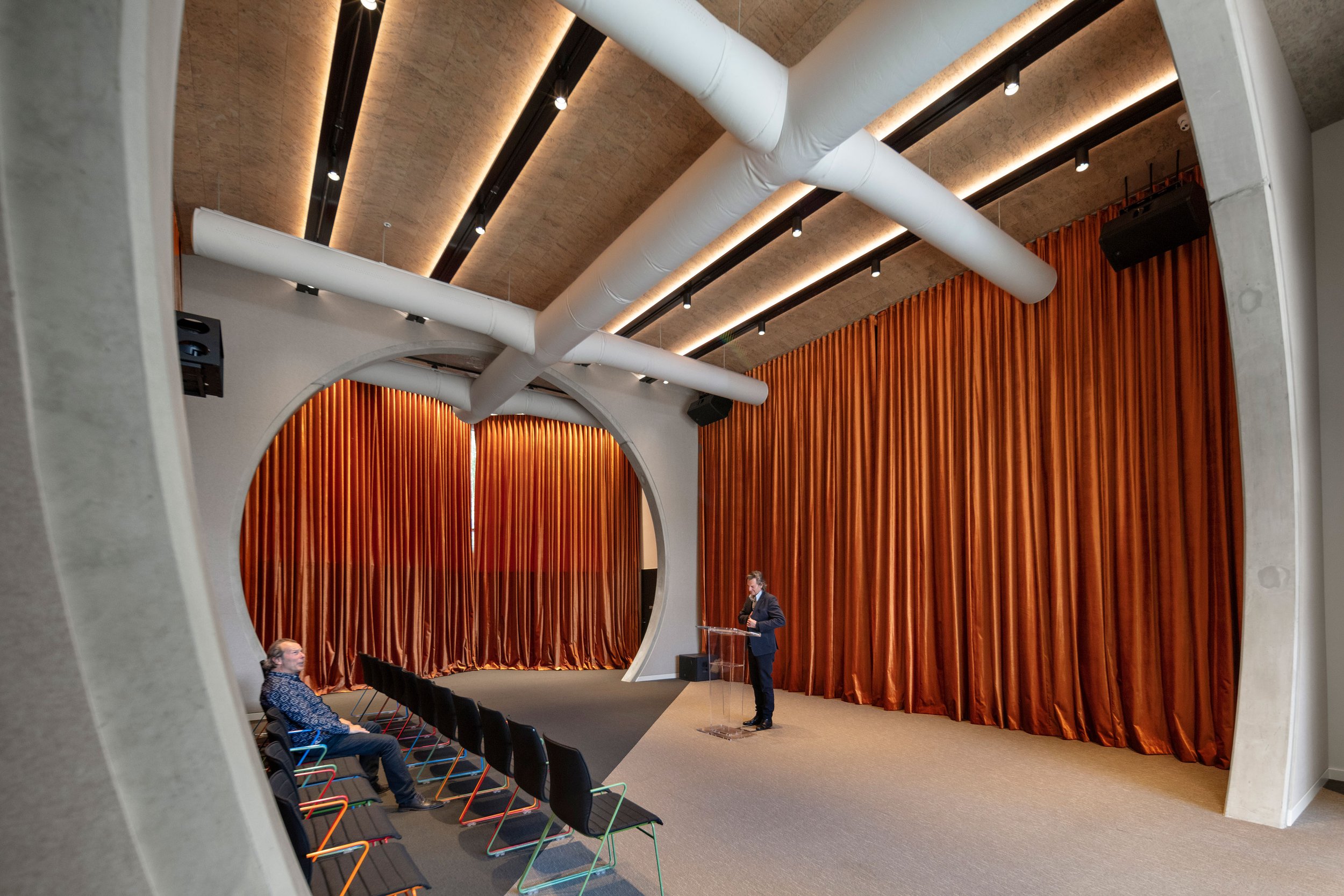









“The VPC is increasingly inspiring many people to visit and explore. With the open slide-up door, the building seamlessly integrates the streetscape, concierge desk, Pride Gallery and Forum, making the centre highly accessible, welcoming, and part of the neighbourhood. The Atrium has become a place for performance (from speeches to photoshoots to DJ sets) and a place of wonder and reflection. The rich variety of textures and materials, offering a tactile experience, creates a feeling of comfort and sanctuary for users and visitors. There is a great sense of possibility, which is so important in LGBTIQ+ spaces.”
Project Data
Completion Date: 19/01/2022
Location: 77-81 Fitzroy St, St Kilda, Melbourne, Australia
Year: 2017-2022
Client: Victorian Pride Centre
Construction Cost: AUD 35 million
Typology: Public Building, Culture, Office and Commercial
GFA: 6,200
Diagrams
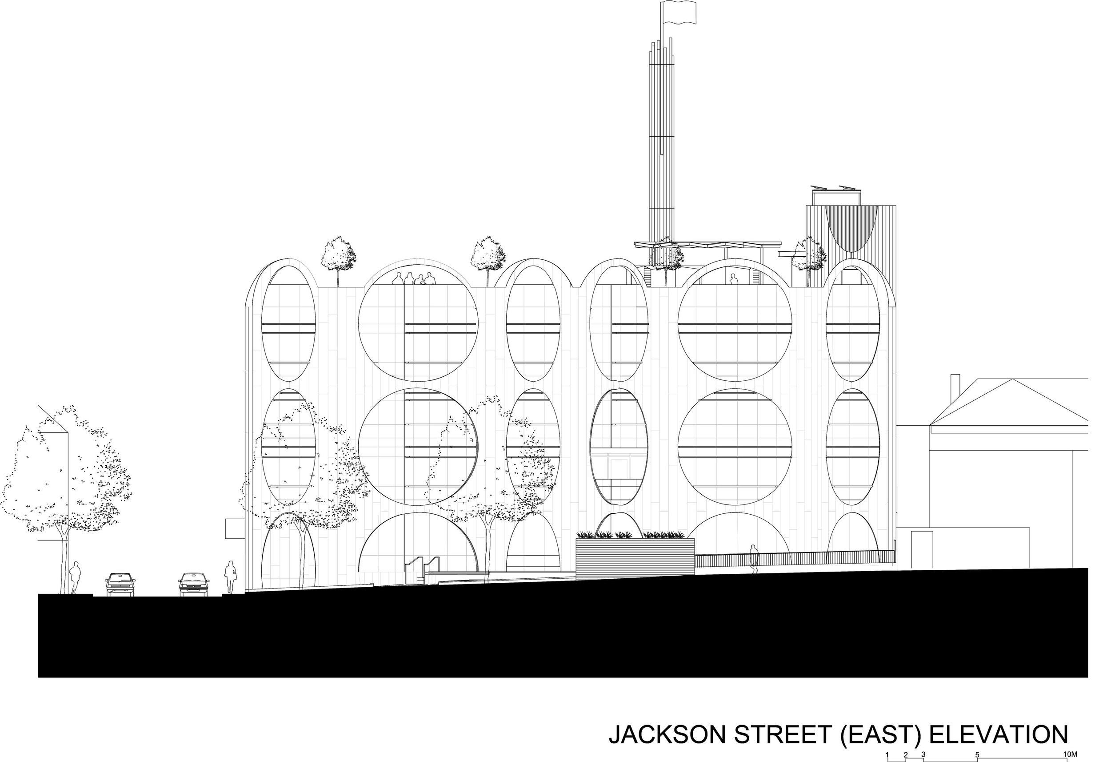
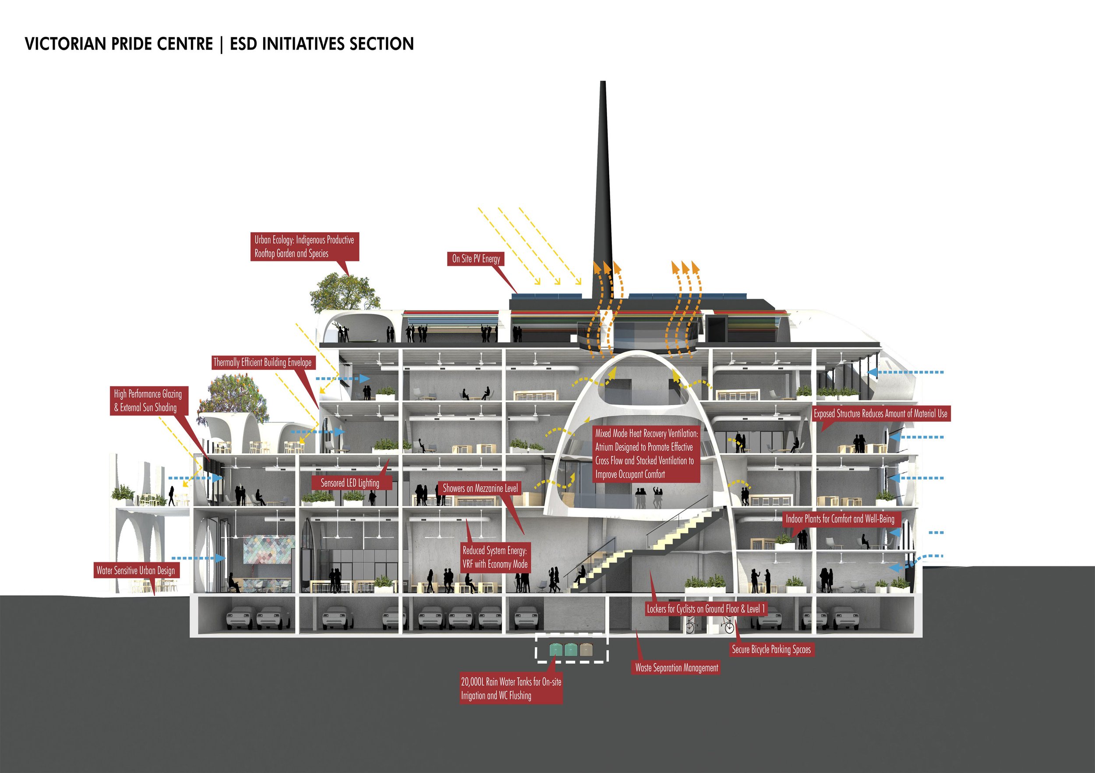

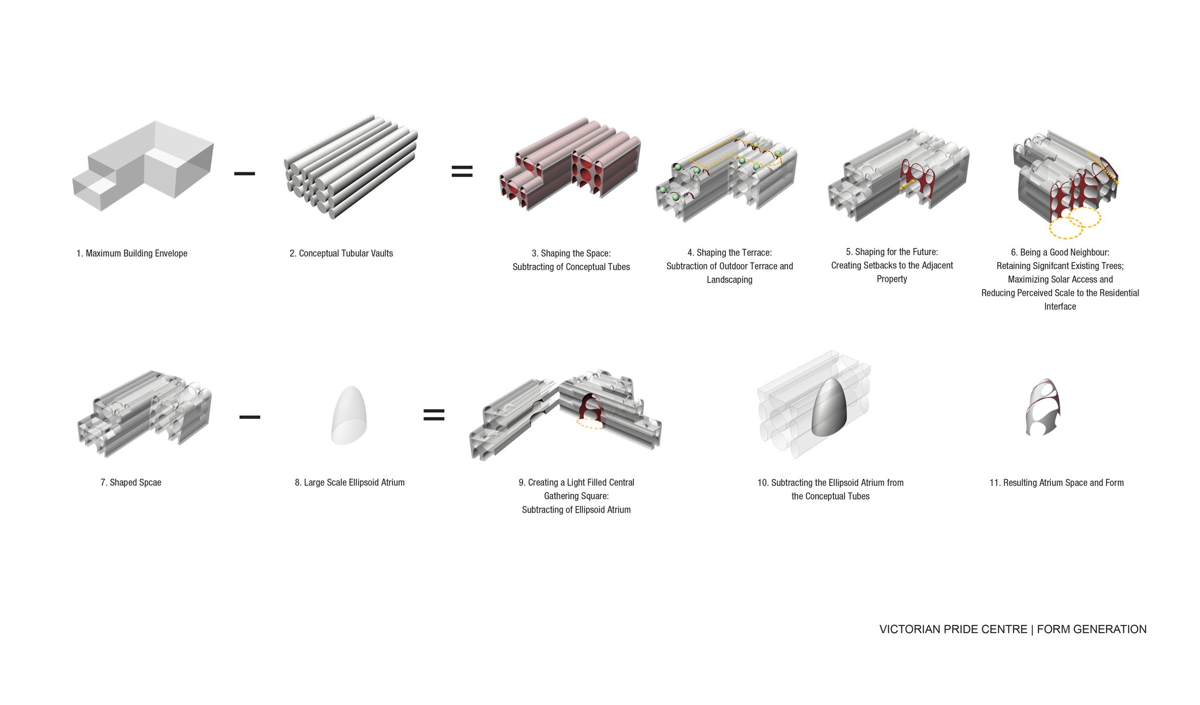
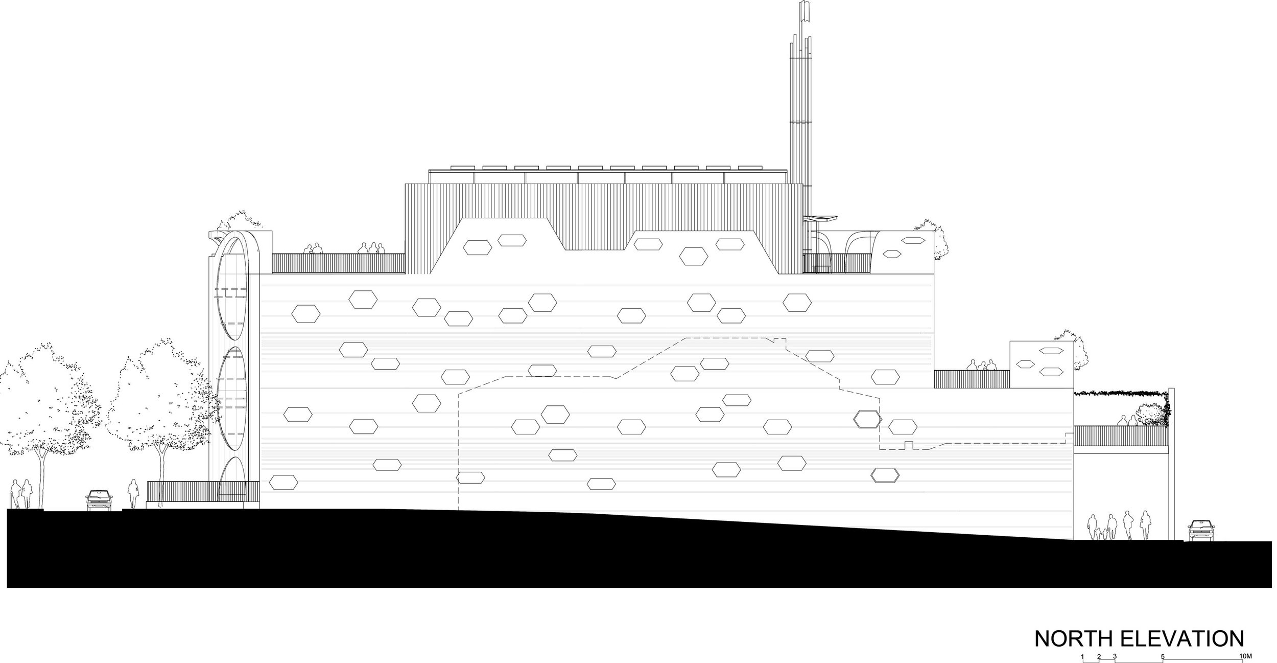
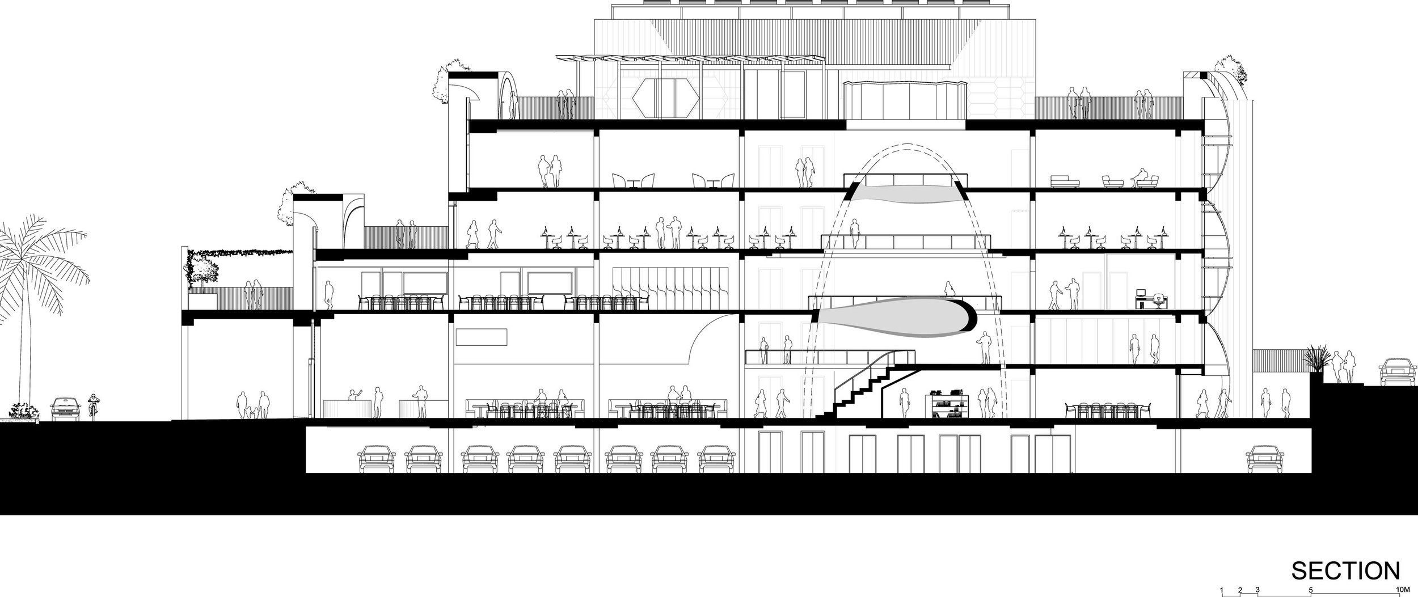
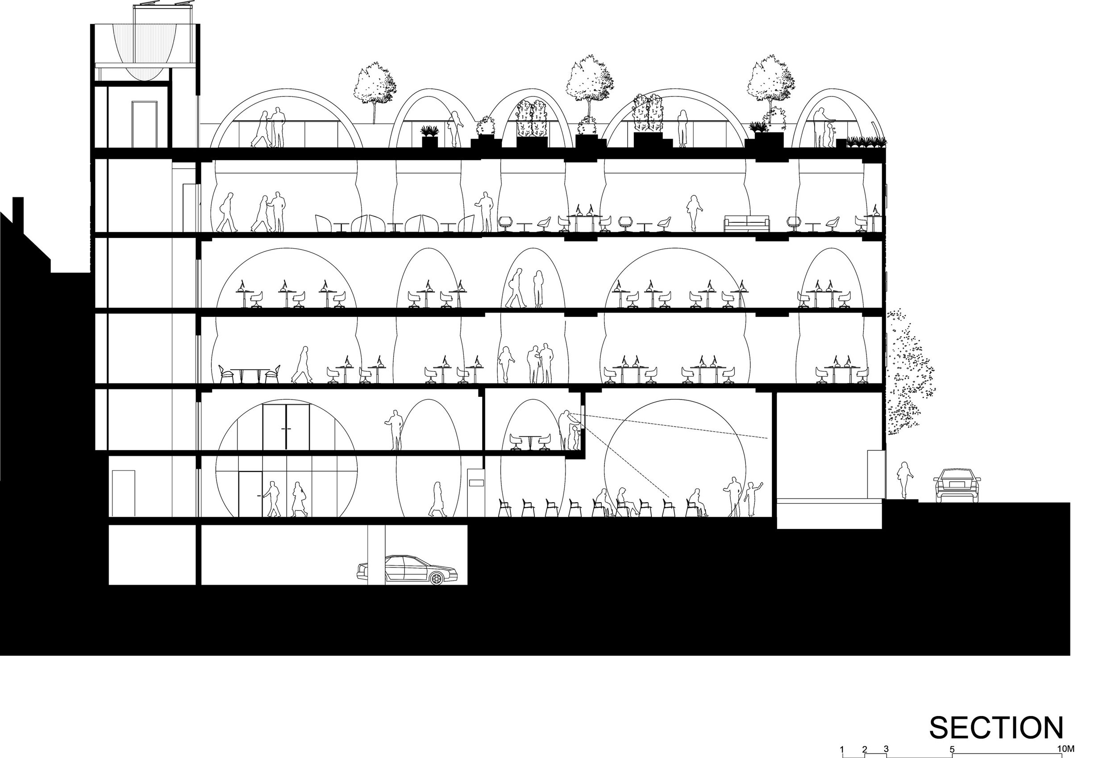

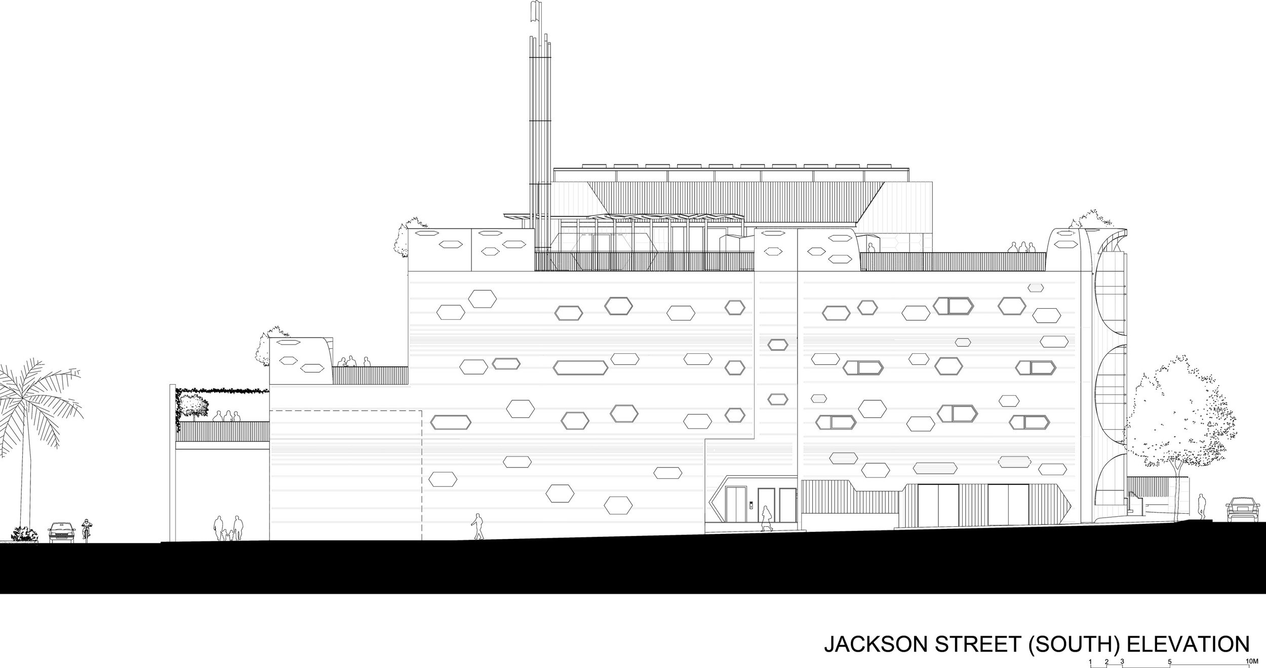
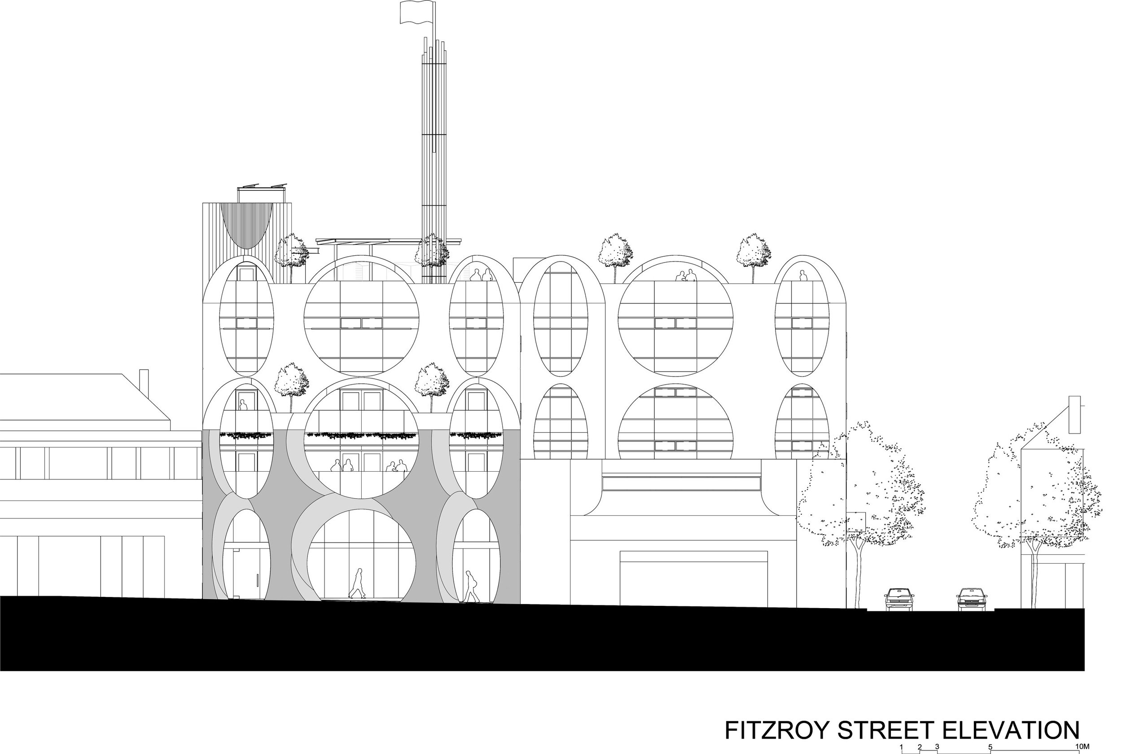
Floor Plans

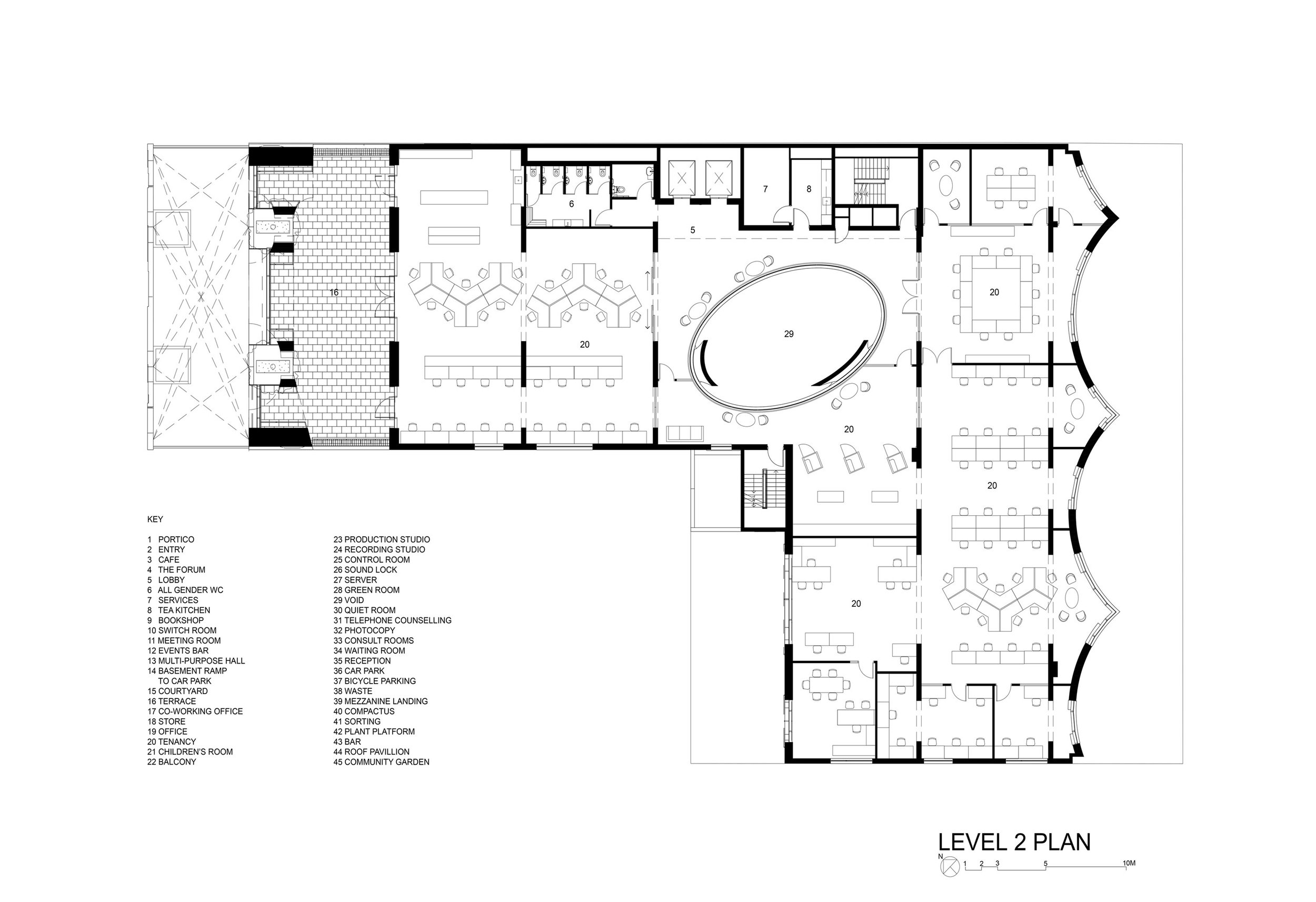
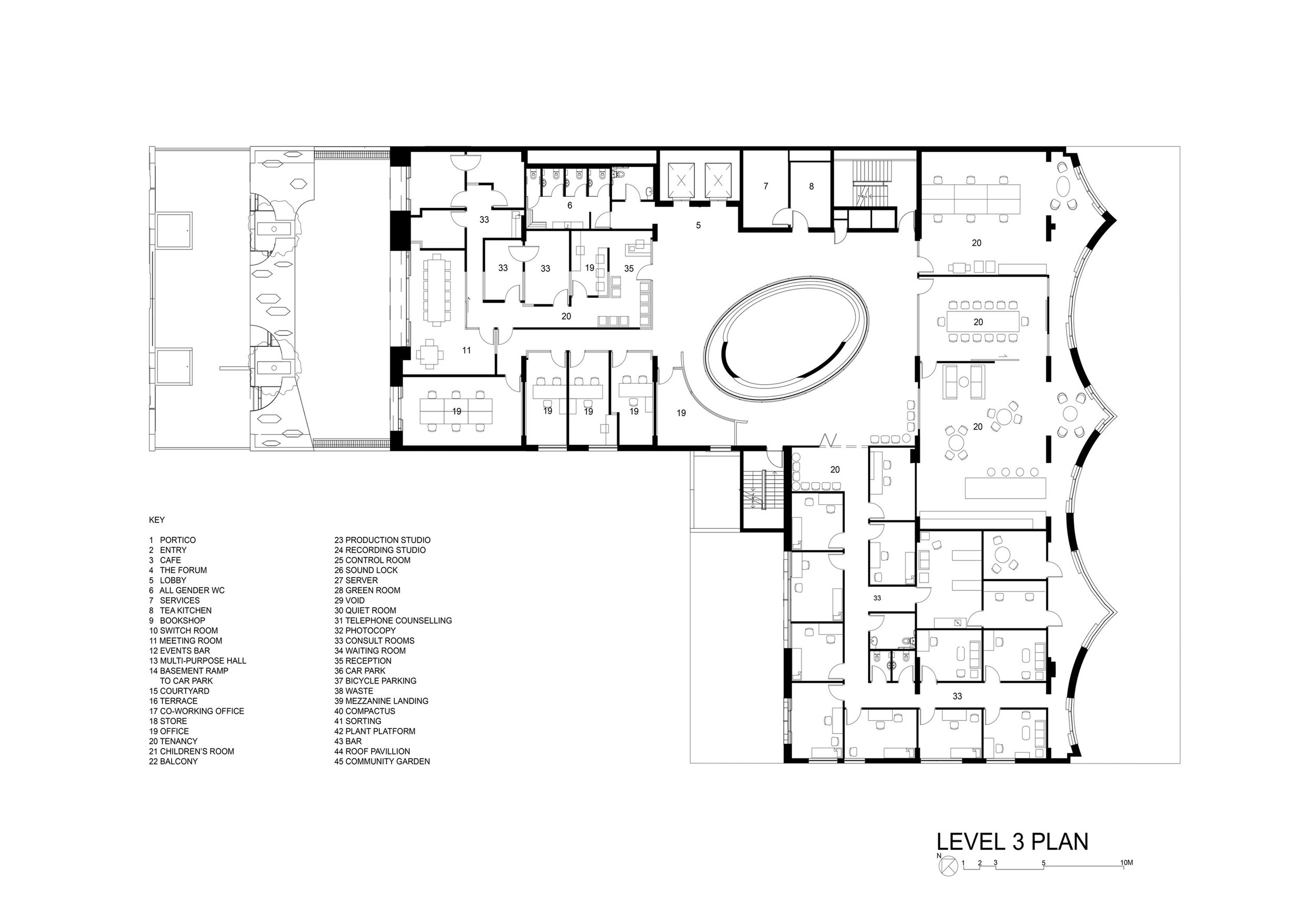
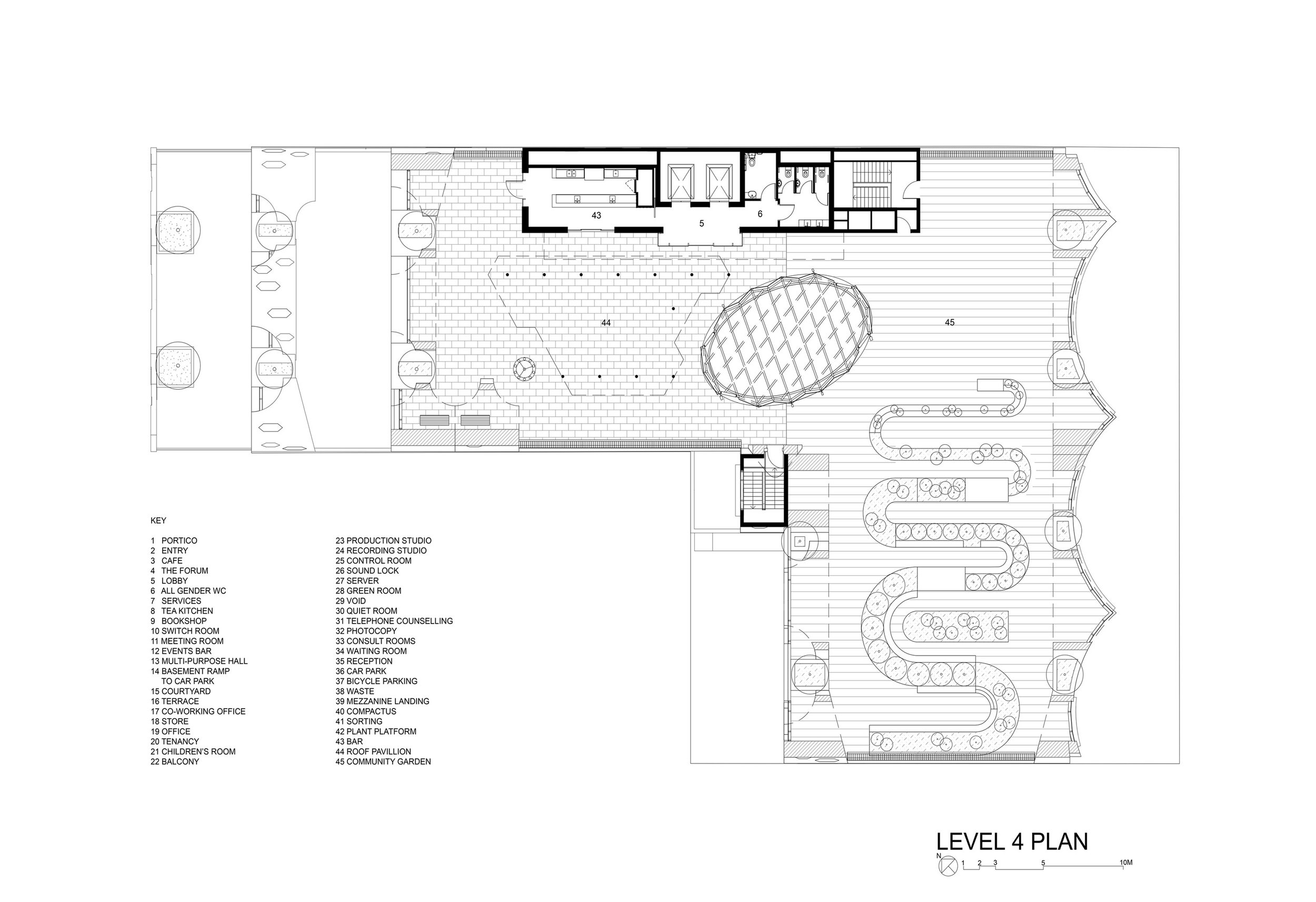
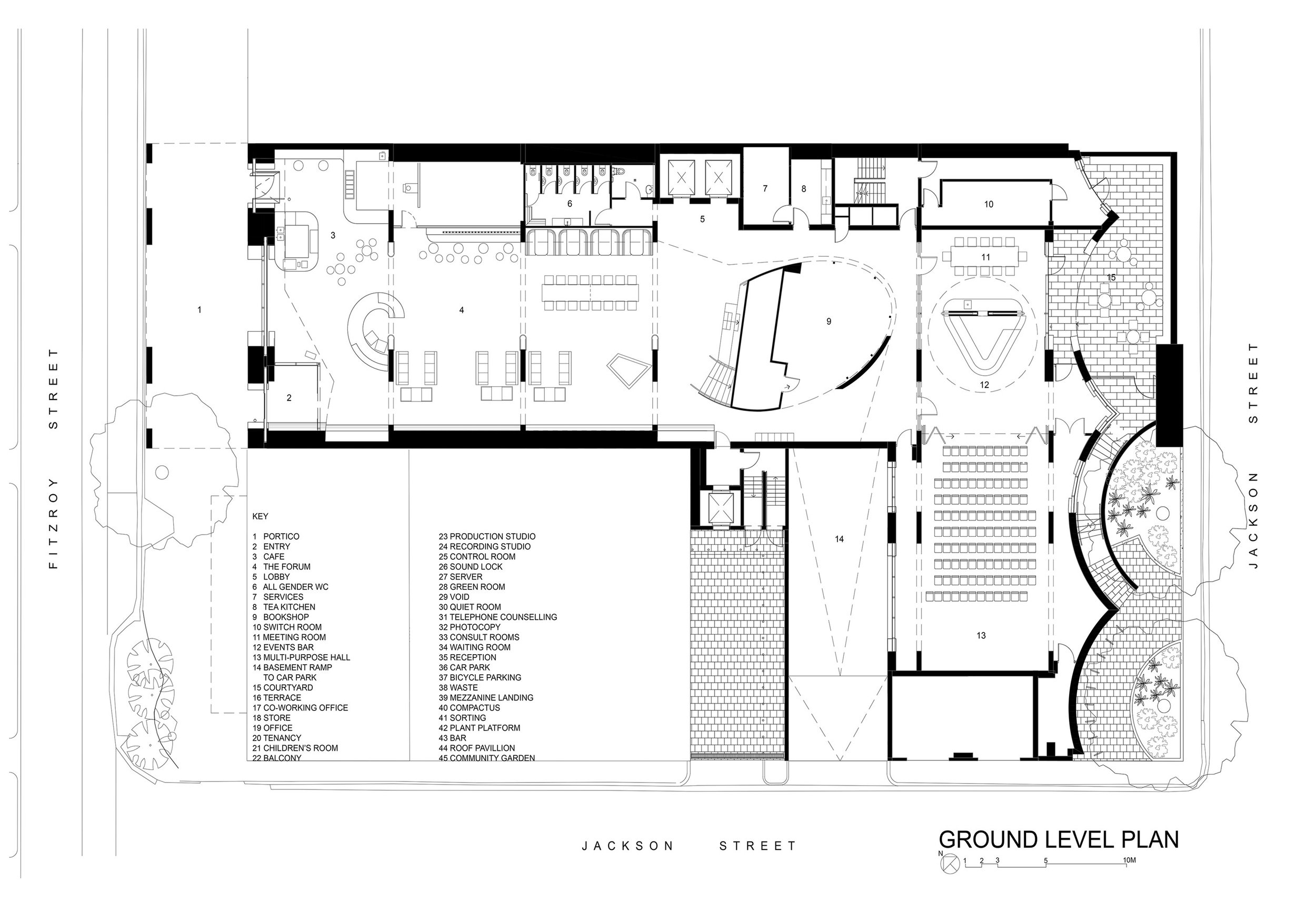
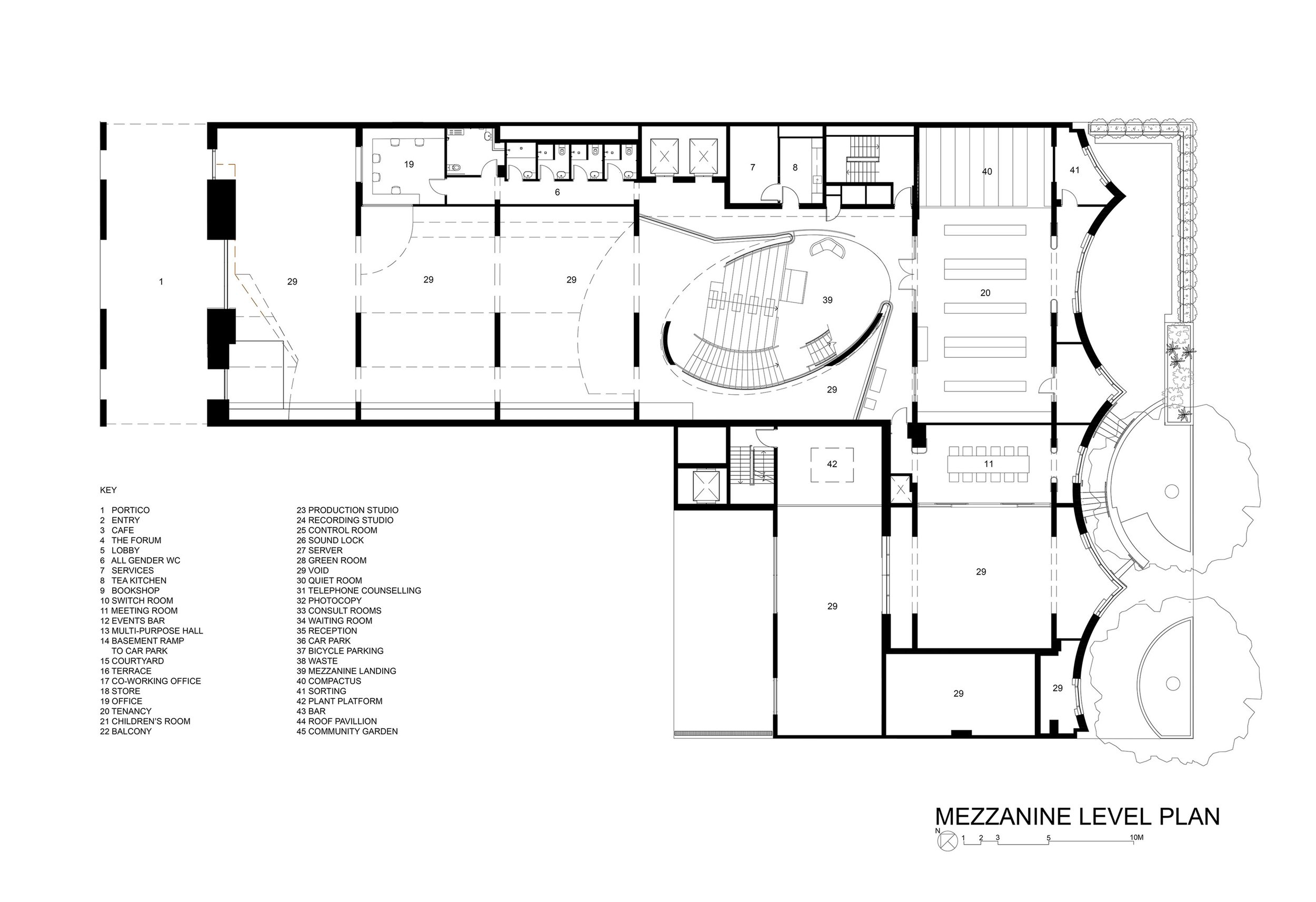
For more information, please visit:
Program
Public shared work spaces;
Multi-function theatre;
Joy FM 94.9;
gallery; medical clinics;
six shared meeting rooms;
roof top terrace withevents bar;
community garden; book shop;
café;
children’s room;
resident tenancies shared work space;
four tea kitchens;
Australian Gay + Lesbian Archives;
MelbourneQueer Film Festival;
Multi-Faith Australia;
Switchboard Victoria;
Minus 18 youth org; Koori Pride;
Thorne Harbour Health;
Monash Trans Health;
Star Health. BAU Brearley Architects+Urbanists
BAU Project Team Competition: James Brearley, Steve Whitford, Jens Eberhardt (Partner in Charge), Fonarri Chen, Charles Hu
BAU Project Team Documentation: James Brearley, Steve Whitford, Jens Eberhardt (Partner in Charge), Fonarri Chen, Prague Unger, Adrain Coleiro, Manny Houdek, Tammy Li
Grant Amon Architects
GAA Project Team Competition: Grant Amon; Stephen Herbst; Estelle Peters; Karen McMull
GAA Project Team Documentation: Grant Amon; Stephen Herbst; Tony Trajikoski; Yiyang Xu; Bruno Rabl; Junbo Qu; Roberta Caione; Millicent Baddeley.
Local Council: City of Port Phillip
Town Planner: SJB Planning
Project Management: Case Meallin / Bates & Co
Quantity Surveyor: Slattery
Structural Engineer, Mechanical Engineer, Hydraulic Engineer, Electrical Engineer, Facade Engineer, Traffic Engineer, Fire Services, Fire Engineer: WSP
Acoustic Engineer: Resonate
ESD Consultant: Hip v. Hype
Building Surveyor: Checkpoint Building Surveyors
Landscape Architect: BAU Brearley Architects+Urbanists, Thompson BerrilLandscape Design
Contractor: Hansen Yuncken
Lighting Consultant: Schuler Shook
Structural Concept Engineer: Peter Felicetti
Suppliers: Shape Shell - atrium pre-cast shell, Auscast Constructions - pre-cast concrete facades, Fade Australia - acoustic plaster.
Copyright
Architecture photographs: John Gollings, BAU
Diagrams: BAU
VPC opening photographs:
Speech: Luke David
Audience: Anne Papadakis
"THE IMPORTANCE OF BEING AN ARCHITECT" TO PREMIERE AT MILAN DESIGN FILM FESTIVAL
Italian architecture and interior design practice Antonio Citterio Patricia Viel (ACPV) presents the film ‘The Importance of Being an Architect’ (a MyBossWas production, by Giorgio Ferrero and Federico Biasin, 60’, Italy) . Conceived as a choral and musical documentary that investigates the responsibility of architects in building the society of tomorrow, the film will be screened for the first time at the Milan Design Film Festival, taking place between October 20 and 24, 2021.
Italian architecture and interior design practice Antonio Citterio Patricia Viel (ACPV) presents the film ‘The Importance of Being an Architect’ (a My Boss was production, by Giorgio Ferrero and Federico Biasin, 60’, Italy) . Conceived as a choral and musical documentary that investigates the responsibility of architects in building the society of tomorrow, the film will be screened for the first time at the Milan Design Film Festival, taking place between October 20 and 24,2021. Set in four acts, the film explores – through the gaze of architect Antonio Citterio, one of the most renowned Italian designers in the world, and architect Patricia Viel, the two co-founders of ACPV – a vision for the architecture of tomorrow, centered on an armistice between nature and the built environment.
Alternating dialogues with various personalities from the world of fashion, art and design, and exploring pieces of architecture designed by ACPV, the documentary offers a vision of the post-Covid world, in the midst of the climate crisis and urban redistribution, while guiding the viewer between elements of the design methodology, from data analysis and technological innovation, to travel as an inexhaustible engine of inspiration. “My life has always been a journey through places, ideas and experiences that represent a continuous source of inspiration: this film revisits these moments to map the outlines of my vision for the future,”says Antonio Citterio.“ In 2020, I turned 70, celebrated the 50th anniversary of my career, and the 20th anniversary of the practice founded together with Patricia Viel. This documentary has been an opportunity to take a step back and look at the most important moments of the past decades as an architect and designer.”Conceived as a virtual dialogue and musical journey, the film starts off with the first act that focuses on the compatibility between architecture and nature, with personalities such as Anna Zegna, Massimo De Carlo, Francesco Bonami and Rolf Fehlbaum, who seek a definition of the concept of architecture and the social responsibility that it carries in present-day society. In the second act, the former director of the Design Museum (London), Deyan Sudjic recounts Antonio Citterio’s professional path as a designer and architect, starting from the 1980s creative boom in Milan.
“With this film, we are proposing an interpretation of the role that architecture and architects will playin present-day society and beyond,” says Patricia Viel.“We do it through a series of dialogues with people from the world of art, fashion, culture and lifestyle, with whom we have built a shared history.Architecture is introduced as an undulating, non-intrusive element, echoed in the notes hit by the musicians that bring the four acts to life.”
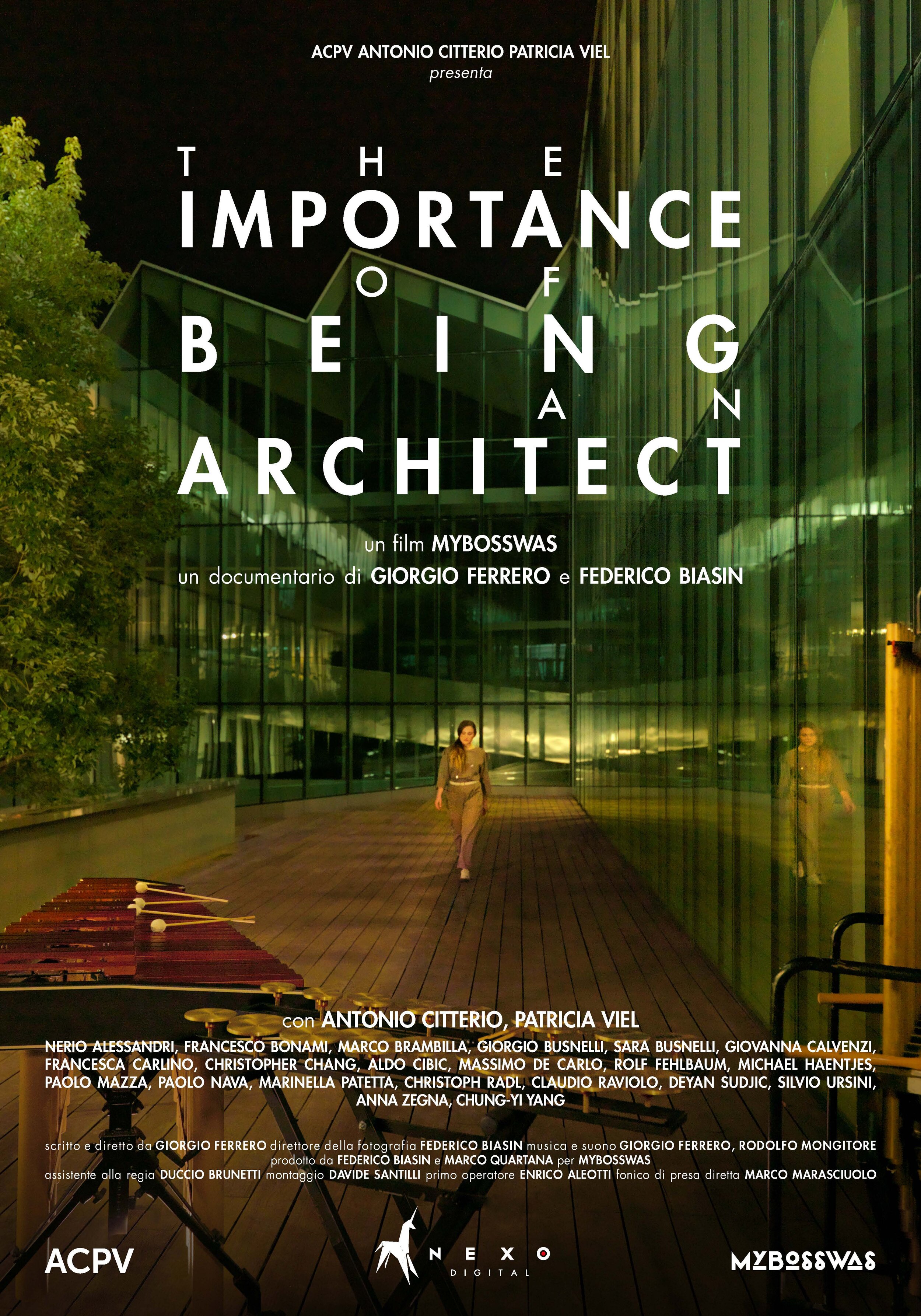
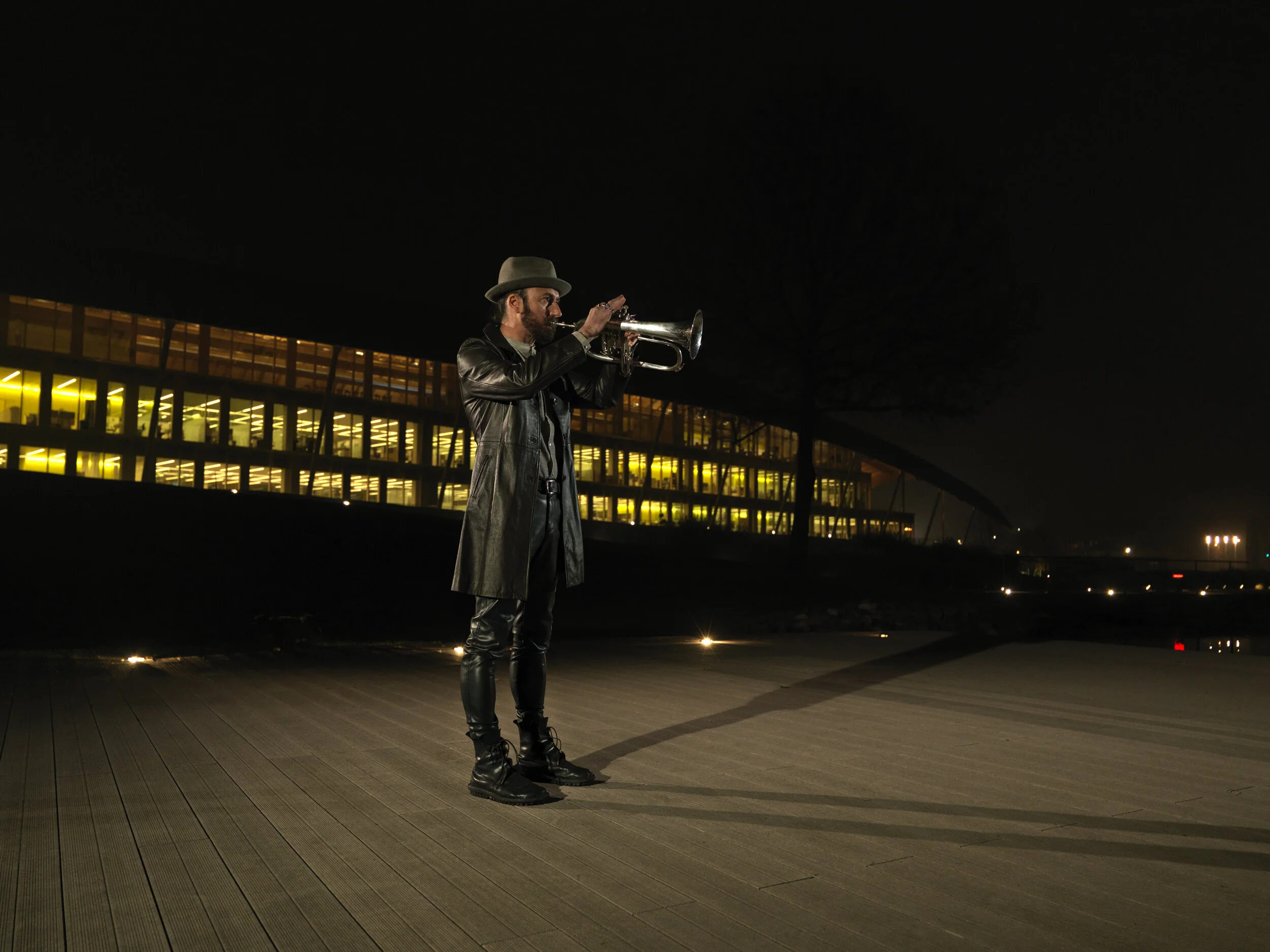
In the third act, ACPV opens up to the viewer, offering a glimpse of a holistic and multidisciplinary approach to the day-to-day complexities of designing buildings and spaces. The film closes with the memories of the great masters Antonio Citterio and Patricia Viel met during their life and work; and finishes with an understanding of how the responsibility of the architectural profession has evolved, as far as being expected to respond to social changes and the challenges of globalization. “With this film, we are proposing an interpretation of the role that architecture and architects will playin present-day society and beyond,” says Patricia Viel.“We do it through a series of dialogues with
The film will be screened during the Milan Design Film Festival (October 20-24, 2021) at Teatro FrancoParenti (Via Pier Lombardo, 14 – 20135, Milan), and it will be available for streaming during the Festivalat https://www.milanodesignfilmfestival.com/











