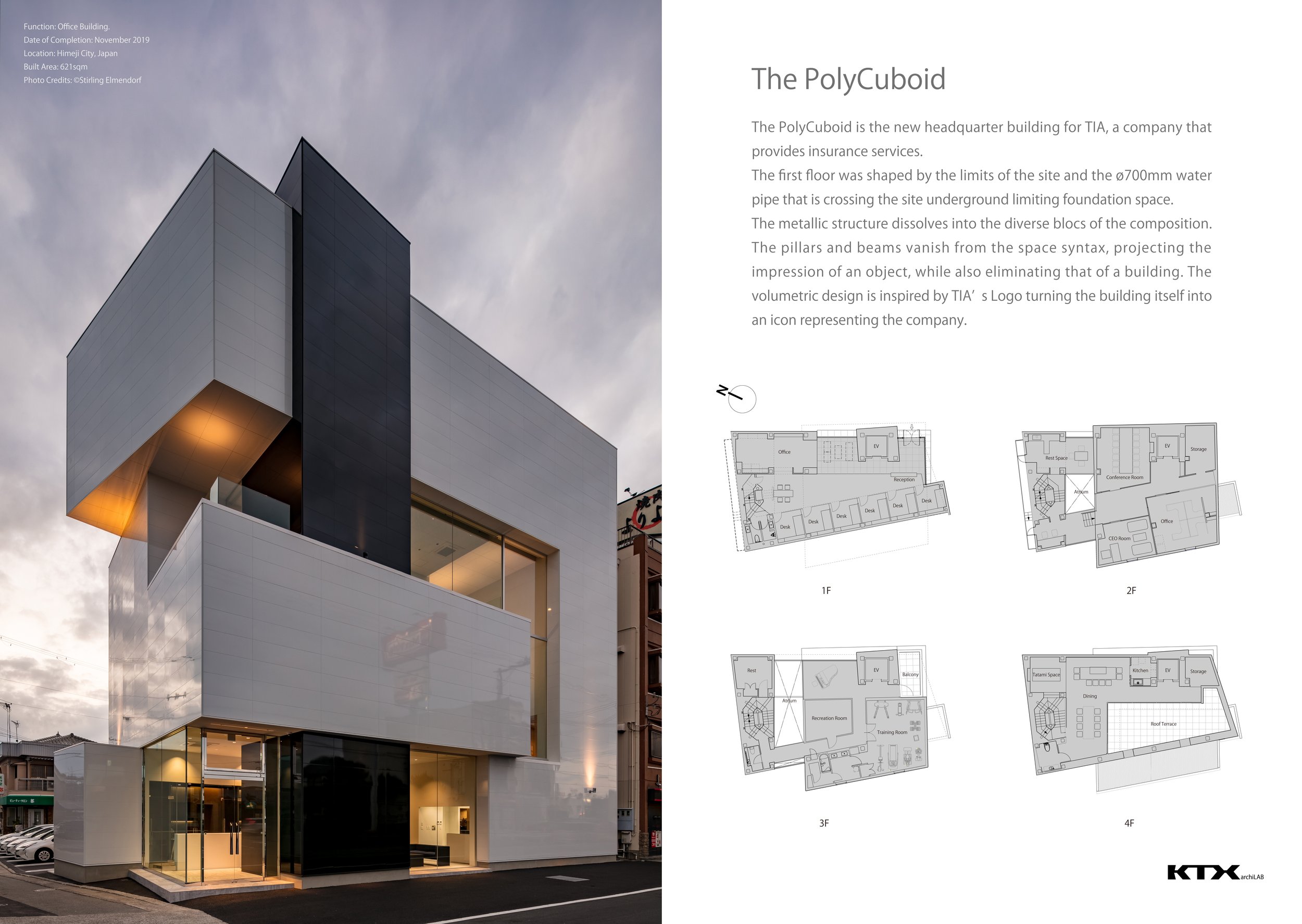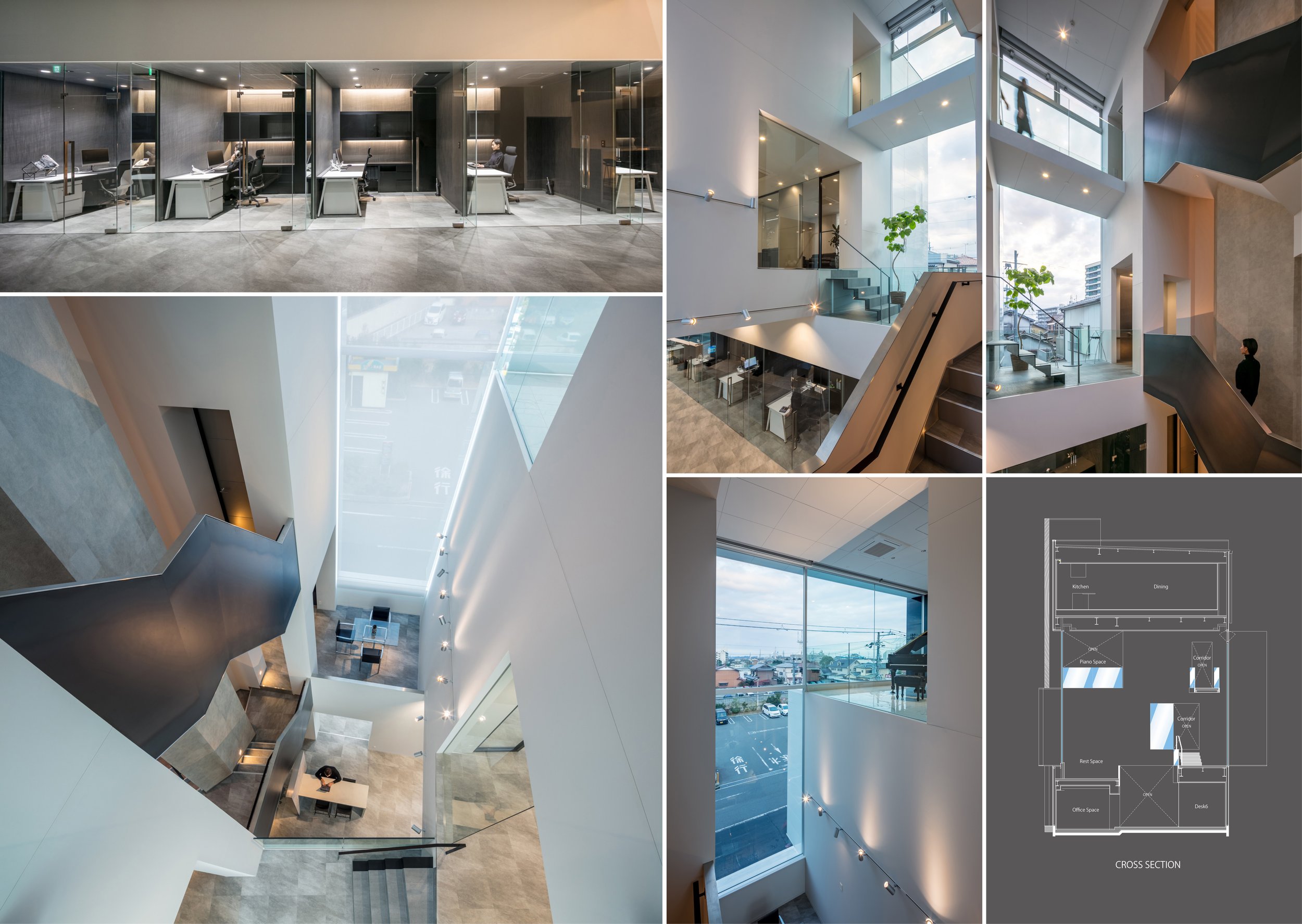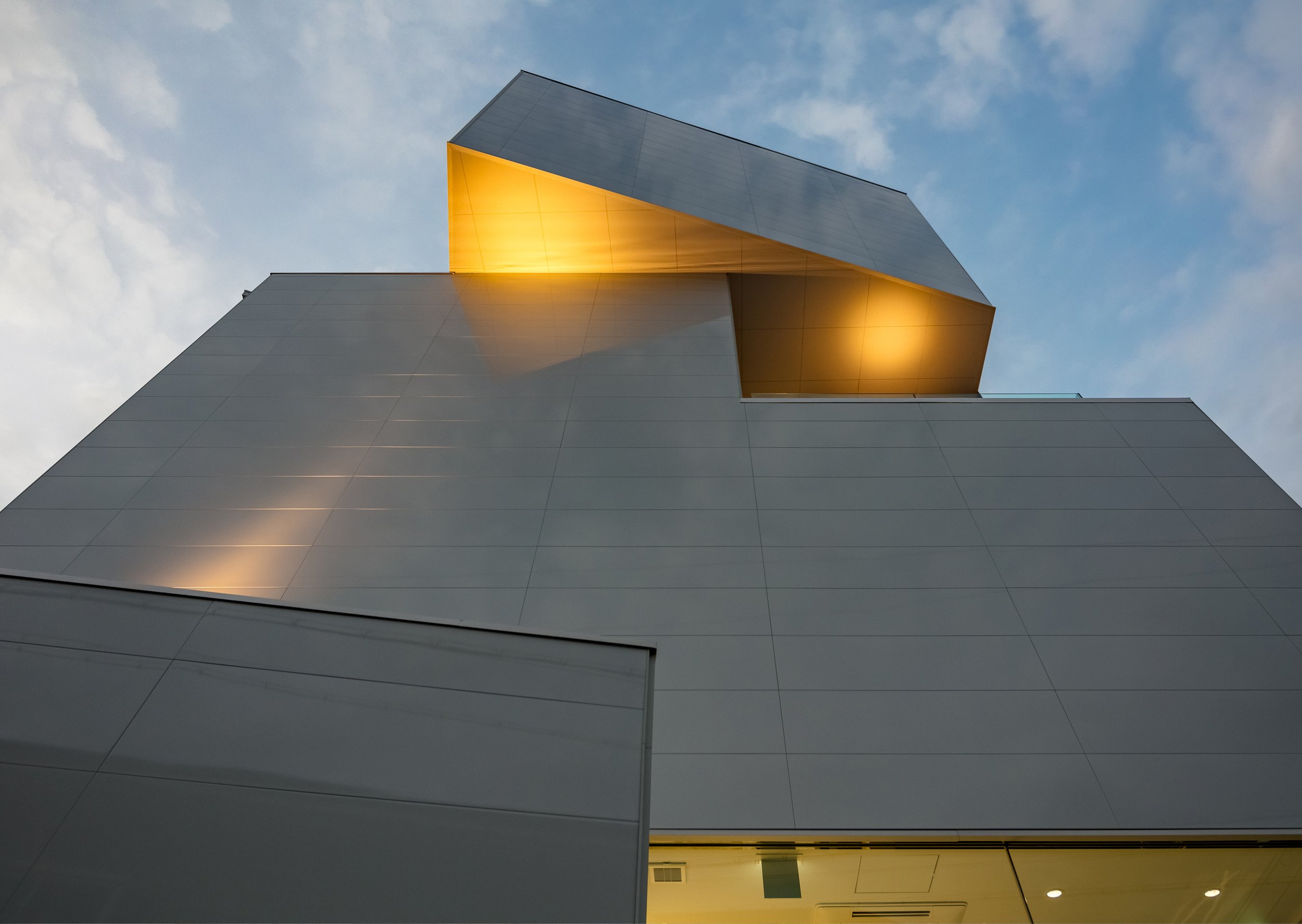Marq Omotesando One: Redefining Ultra-Luxury Living in Tokyo
We are thrilled to introduce Marq Omotesando One, an extraordinary residential development that has not only captivated the discerning eyes of investors but has also is the winning project in the Sky Design Awards 2023 gold in the architecture division. The Pinnacle of Luxury Living Nestled in the heart of Tokyo's fashionable Omotesando district, often referred to as the "Champs-Élysées of Tokyo," Marq Omotesando One stands as a testament to unparalleled sophistication and developed by the Baring Private Equity Asia.
We are thrilled to introduce Marq Omotesando One, an extraordinary residential development that has not only captivated the discerning eyes of investors but has also is the winning project in the Sky Design Awards 2023 gold in the architecture division.
Middle: David Hoggard, Managing Director Hong Kong Studio Partner London Studio
Right: Sky Design Awards 2023 Judges: Founding partner of Voith & Mactavish Architects LLP, President of the ICAA Philadelphia Chapter, the Board of the Design Leadership Foundation. (FAIA, LEED AP BD+C, IIDA)
The Pinnacle of Luxury Living Nestled in the heart of Tokyo's fashionable Omotesando district, often referred to as the "Champs-Élysées of Tokyo," Marq Omotesando One stands as a testament to unparalleled sophistication. Developed by the Baring Private Equity Asia, this low-rise gem comprises only 14 residences, including the pièce de résistance – a sprawling penthouse occupying the entire top floor and rooftop, showcasing over 600 square meters of opulent living space.
A Residence Beyond Compare This award-winning development boasts timber-decked balconies, floating terraces, and floor-to-ceiling glazing that seamlessly integrate with the surrounding greenery, providing an exquisite blend of nature and contemporary design. The penthouse, the epitome of luxury, features four expansive terraces, a private rooftop swimming pool, and interiors that prioritize both style and comfort.
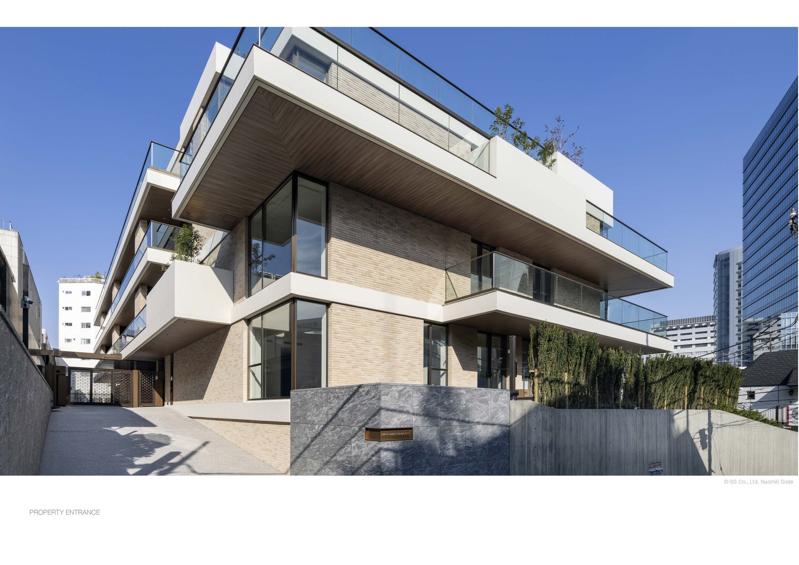
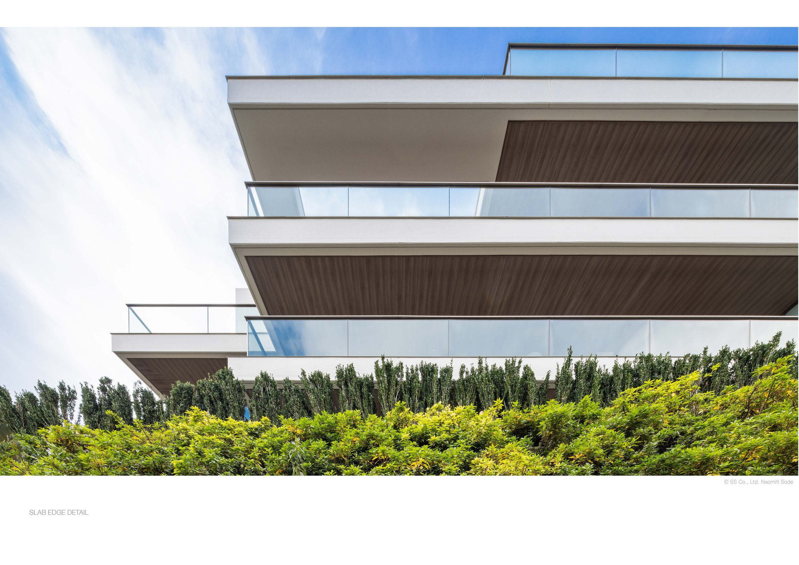
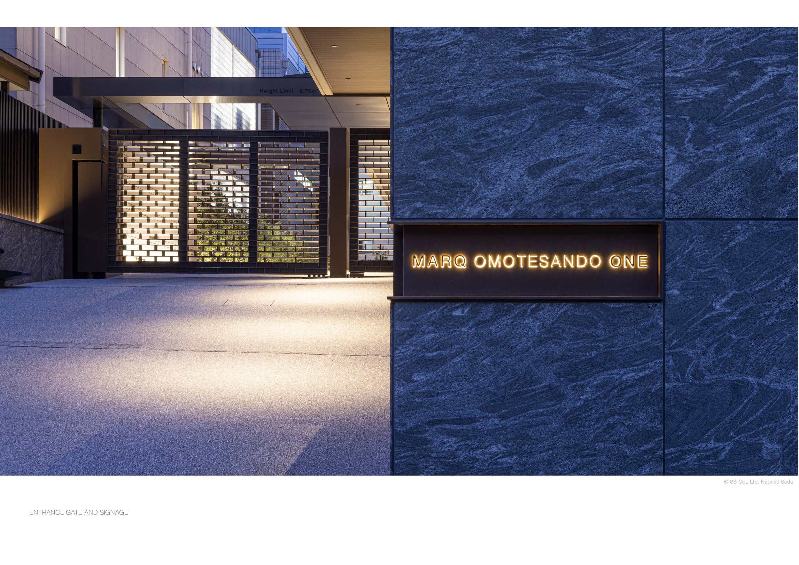
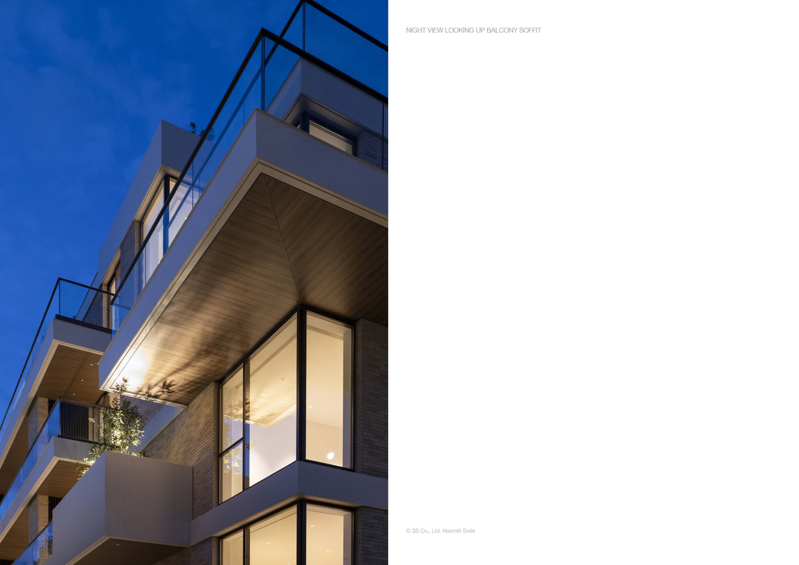
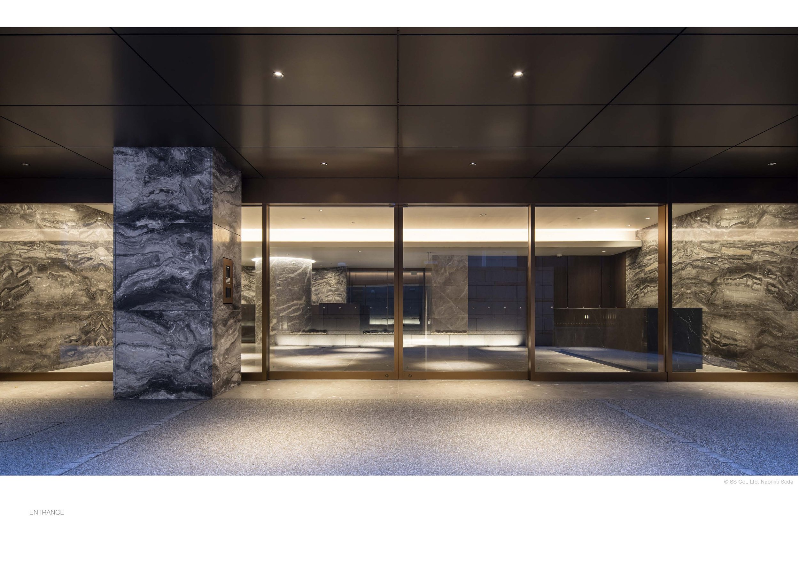
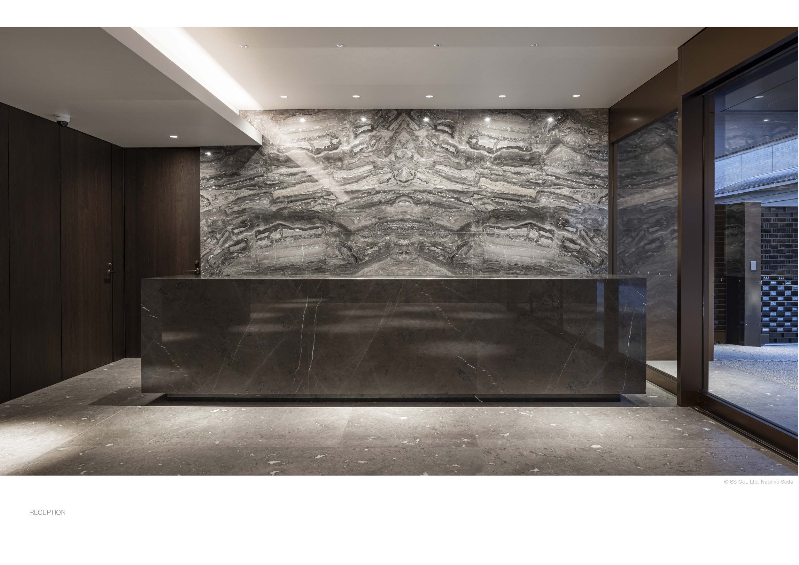
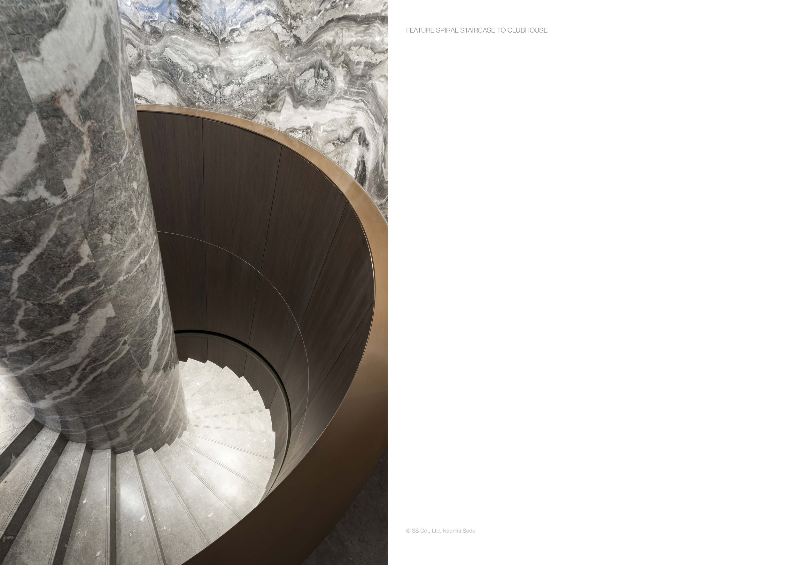
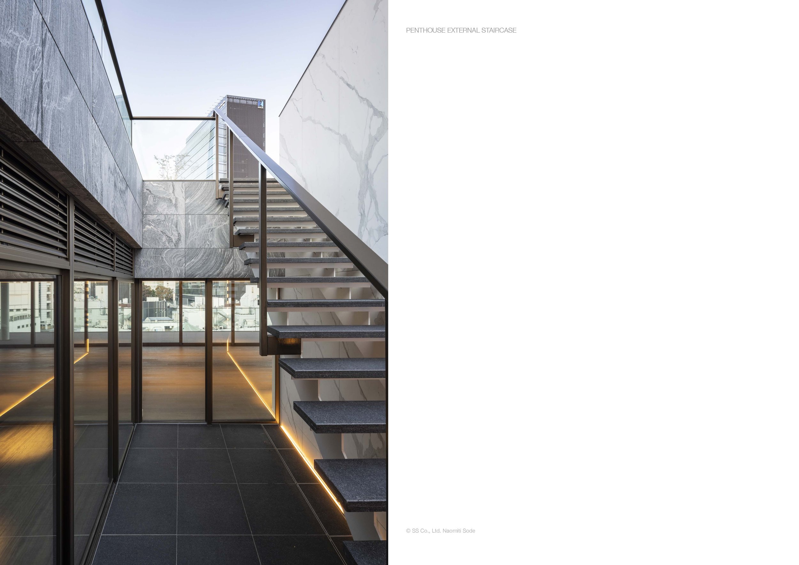
Tokyo: A Hub for International Investors Traditionally overlooked by high-net-worth foreign investors, Tokyo has now emerged as a global real estate hotspot. Savvy investors are drawn to the cosmopolitan lifestyle, favorable currency exchange rates, and the rise of ultra-chic developments designed to cater to the needs of international high-net-worth individuals.
Unrivaled Comfort and Amenities No expense has been spared in crafting the penthouse, which boasts the finest finishes and amenities, including a Gaggenau refrigerator/freezer room, double Miele ovens, and a private lift for discreet access. Residents enjoy a 24/7 concierge service, porters, valets, and a back-of-house team, ensuring a superior residential experience akin to exclusive five-star hospitality.
Omotesando: The Epitome of Elegance Situated in the exclusive district of Omotesando, Marq Omotesando One offers proximity to high-end international brands, Michelin-starred restaurants, and the vibrant culture of Harajuku. The surrounding area reflects elements of tranquility inspired by the nearby Meiji Jingu Shrine and Yoyogi Park, creating a harmonious blend of urban luxury and natural serenity.
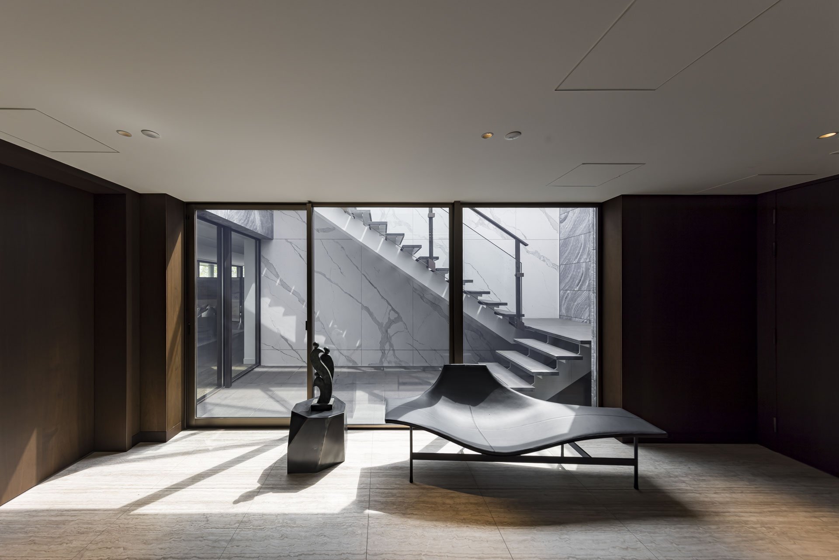
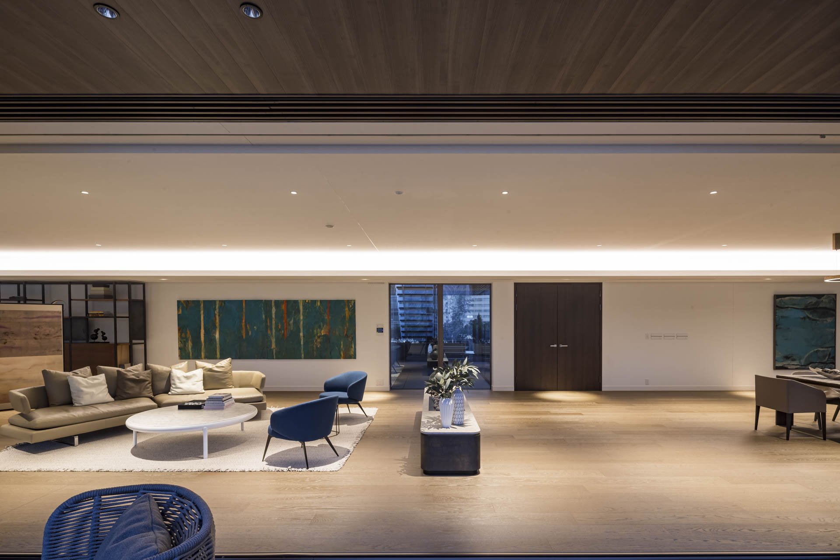
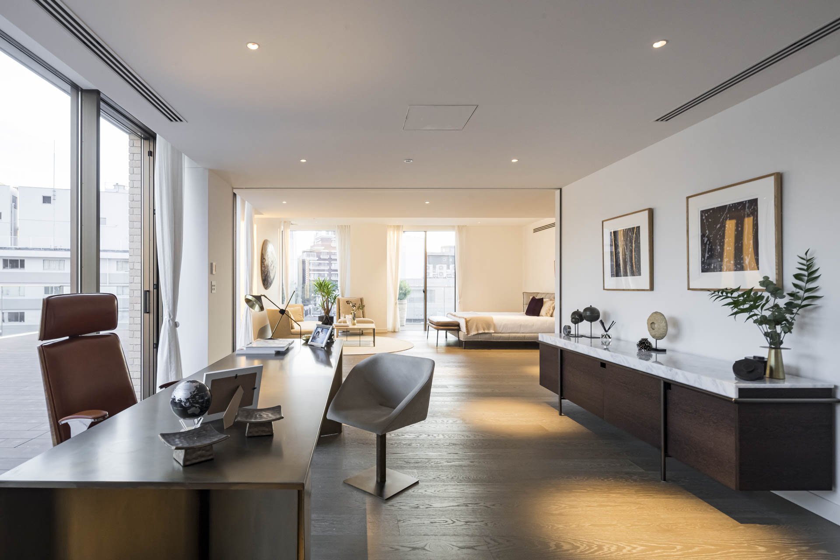
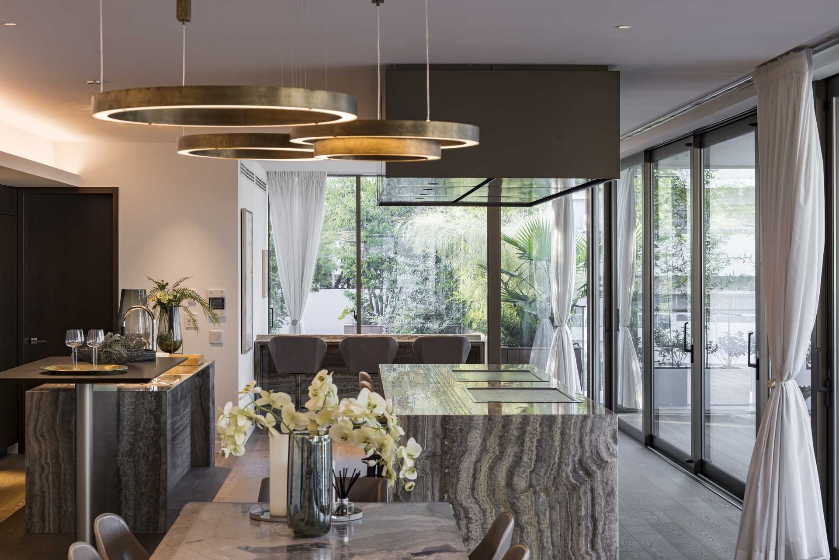
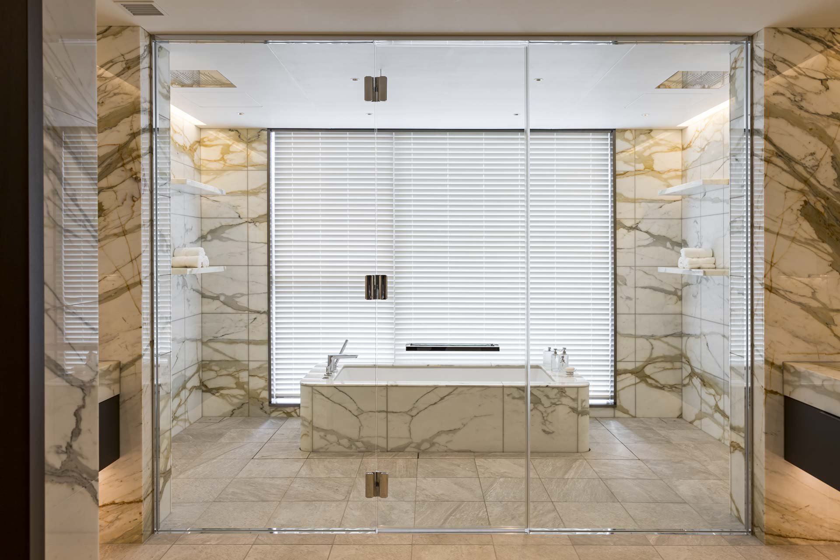
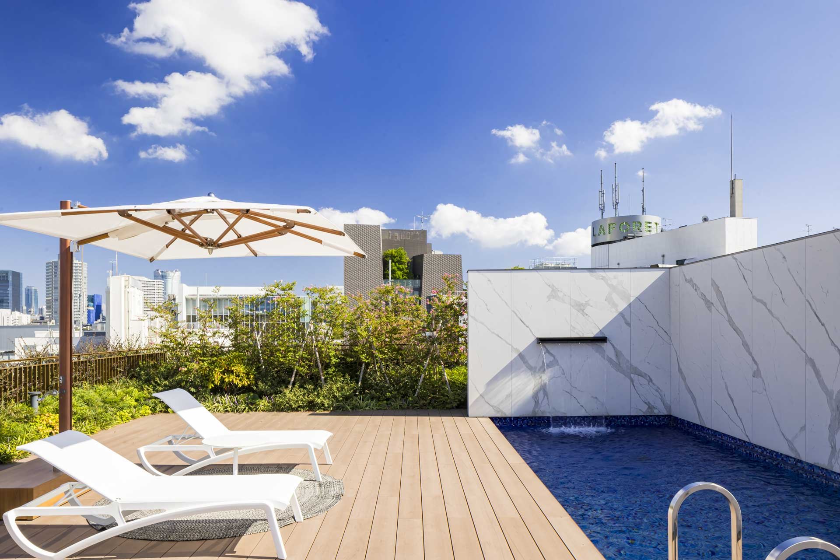
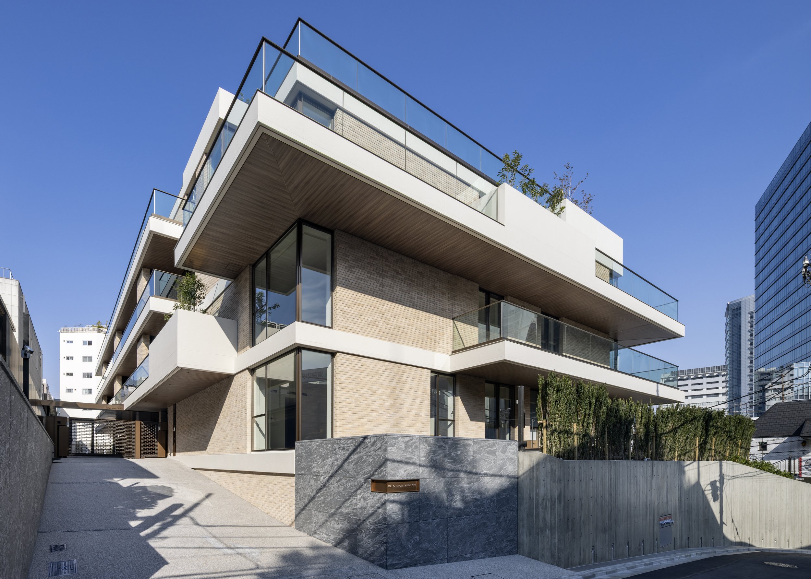
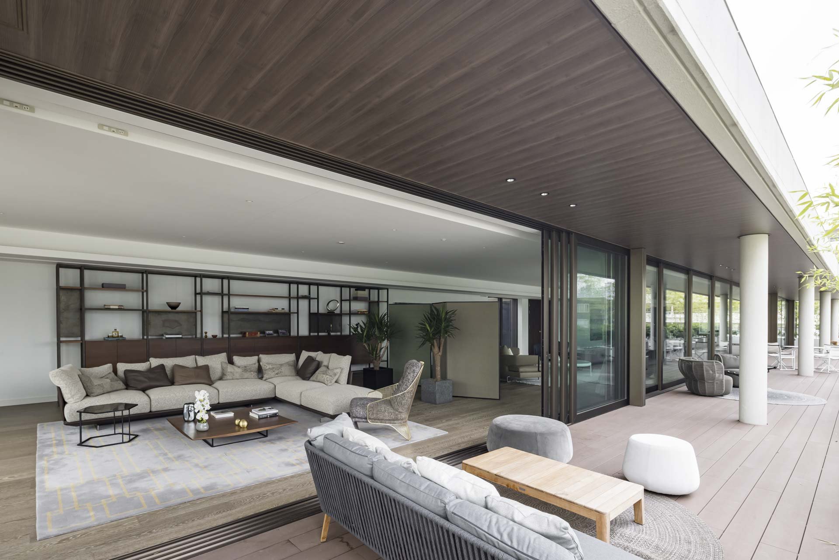
Tokyo's Rise in Luxury Real Estate Recent reports indicate a surge in demand for downtown residential units, with Bloomberg highlighting the increasing interest of the super-rich in Tokyo's ultra-luxury homes. Factors such as sweeping views, swimming pools, and 24-hour valet services have contributed to the city's appeal, coupled with a weaker yen and low interest rates.
Invest in Elegance, Invest in Marq Omotesando One As Tokyo continues to captivate the global elite, Marq Omotesando One stands as a beacon of luxury, offering an unrivaled living experience in one of the world's most dynamic cities. Embrace the epitome of sophistication and make Marq Omotesando One your distinguished residence in Tokyo.
For more information:
For design, please visit: https://studiopdp.com
The PolyCuboid by KTX archiLAB, Silver winning architecture project from Sky Design Awards
Designed by KTX archiLAB, the project of the PolyCuboid is located in Himeji City, Japan. The PolyCuboid is intended for the new headquarter building for TIA, which provides insurance services.
The metallic structure of the building dissolves into the diverse blocs of the composition. The pillars and beams vanish from the space syntax. Projecting the impression of an object while also eliminating that of a building. The volumetric design is inspired by TIA's Logo turning the building itself into an icon representing the company.
The silver medal in architecture from Sky Design Awards 2021.
The volumetric design is inspired by TIA’s logo turning into the building itself as an iconic building
Designed by KTX archiLAB, the project of the PolyCuboid is located in Himeji City, Japan. The PolyCuboid is intended for the new headquarter building for TIA, which provides insurance services.
The metallic structure of the building dissolves into the diverse blocs of the composition. The pillars and beams vanish from the space syntax. Projecting the impression of an object while also eliminating that of a building. The volumetric design is inspired by TIA's Logo turning the building itself into an icon representing the company.
The volumetric design is inspired by TIA's Logo turning the building itself into an icon representing the company.
The volume comprises three primary cuboid shapes creating intersections, voids, and space units. The cuboids' superposition across each other also allows a richer space syntax, including interior and exterior terraces, an atrium, several seating spaces, and precise yet more prosperous functional distribution of spaces and connections. Bridges also connect the cuboids from inside, allowing a dynamic overview of the different areas.
The first floor was shaped by the site's limits and a ø700mm water pipe crossing the site underground, limiting foundation space to half the land area. As a result, the middle volume stretching from 2nd to 3rd floor extends in cantilevers on both sides, allowing the building to gain precious square meters.
Functionally, a furnished reception and meeting space and 6 private desks and office space occupy the ground floor. The workspace continues to the next level with a conference room, CEO's room and second office space. This floor is separated into two areas by deferent floor levels, with the lower one dedicated to resting spaces, including a kitchen, a table terrace giving on the Atrium and a counter space. The third and fourth floors are devoted to recreation with various spaces such as a training room, dining space with a roof terrace and even a piano space on the Atrium. The staircase stretches from 1st to 4th level along the Atrium, although this last only reaches the third floor. However, the elevator block is the highest cuboid volume and was cladded in reflective black differently from the white cladding on all other volumes.





Identification: TIA Headquarters
Function: Office Building.
Total Area: 621sqm
Completed: 23 November 2019
Location: Himeji City, Japan.
Address: Shinzaike-1371-16 Aboshiku, Himeji city 671-1234 Japan.
Photo Credit: ©Stirling Elmendorf.
Photographer website: http://www.stirlingelmendorf.com/
KTX archiLAB: http://ktx.space/
Mirai Convenience Store, the Gold architecture winning from Sky Design Awards 2021
2021 Sky Design Awards Gold-winning architecture was designed by KOKUYO Co., Ltd. + GEN Architects Inc. This project is located in the central of Shikoku, Kito, and Kito is the district of Tokushima Prefecture. This rare area rich in natural beauty has been called the "Tibet of Shikoku."
Great design creates the power of now and the future.
2021 Sky Design Awards Gold-winning architecture was designed by KOKUYO Co., Ltd. + GEN Architects Inc. This project is located in the central of Shikoku, Kito, and Kito is the district of Tokushima Prefecture. This rare area rich in natural beauty has been called the "Tibet of Shikoku." However, like other rural communities, it is evolving into a marginal settlement, where only about 1000 people live in an area the same size as a Tokyo ward. Therefore, the private firm KITO DESIGN HOLDINGS has launched a project intended to revive this tiny village of Kito using the power of culture, promote and provide the wealthiest culture and conveniences services.
In addition, since there was no supermarket near the village, it was a food desert where people had to drive two hours to go shopping. In considering the future of this settlement, the team thought that the place was needed to become a lifeline for the village and help raise children and connect villagers with visitors.
This project is named "Mirai Convenience Store." The name "Mirai" ("future" in Japanese) was inspired by manga artist Osamu Tezuka's term for children: "miraijin" ("people of the future"). It reflects the hope that this facility will serve as a place where children in the area can grow and learn. Kito is also the first place in Japan where grafting of yuzu citrus trees has been conducted successfully.
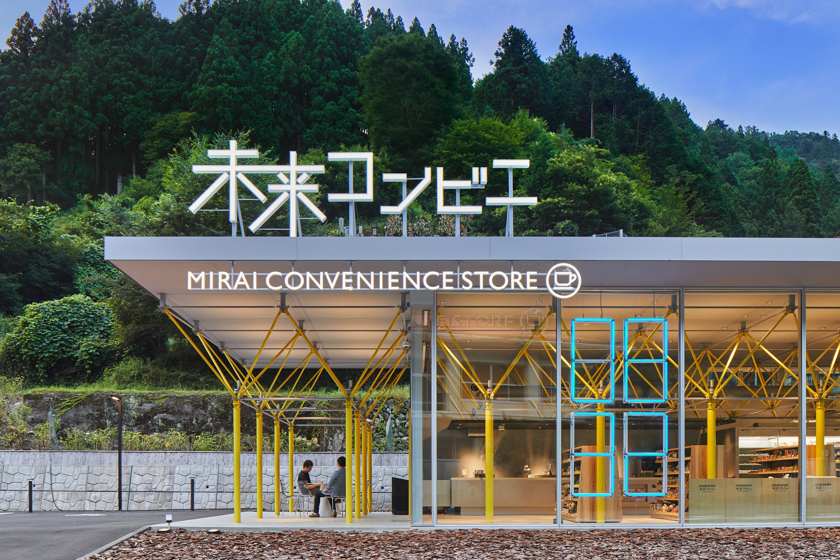
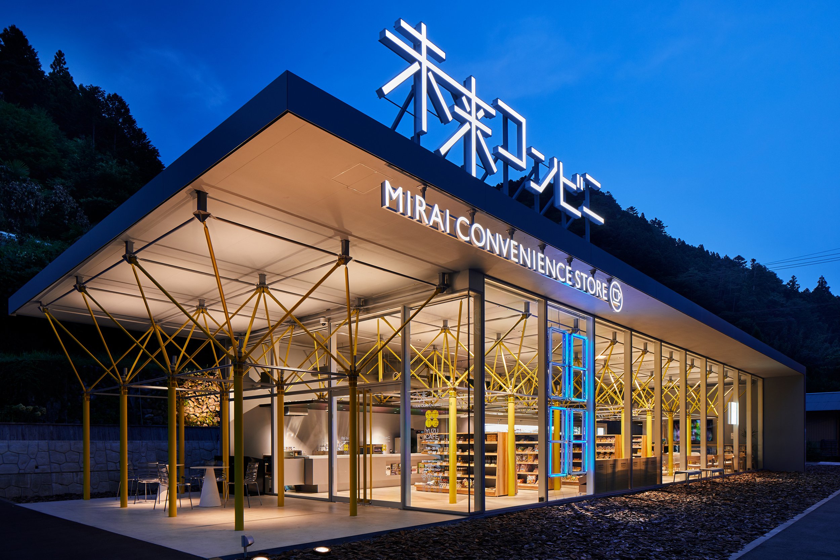
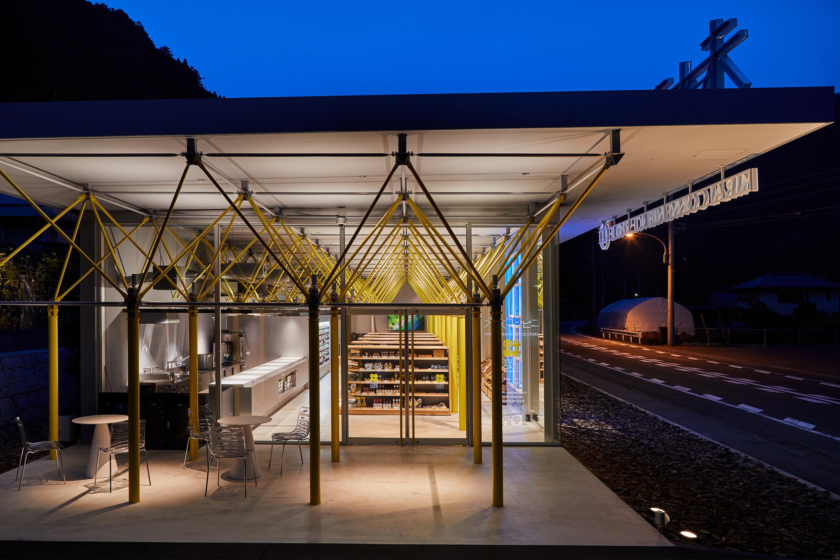
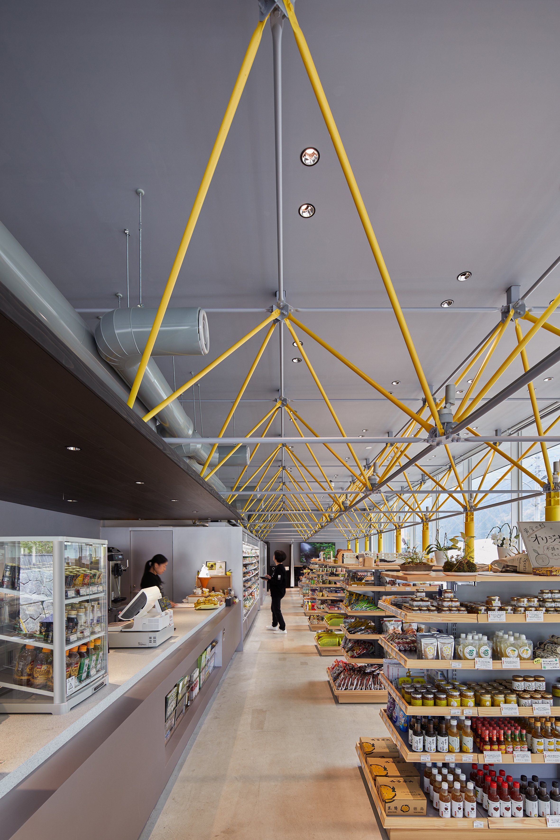
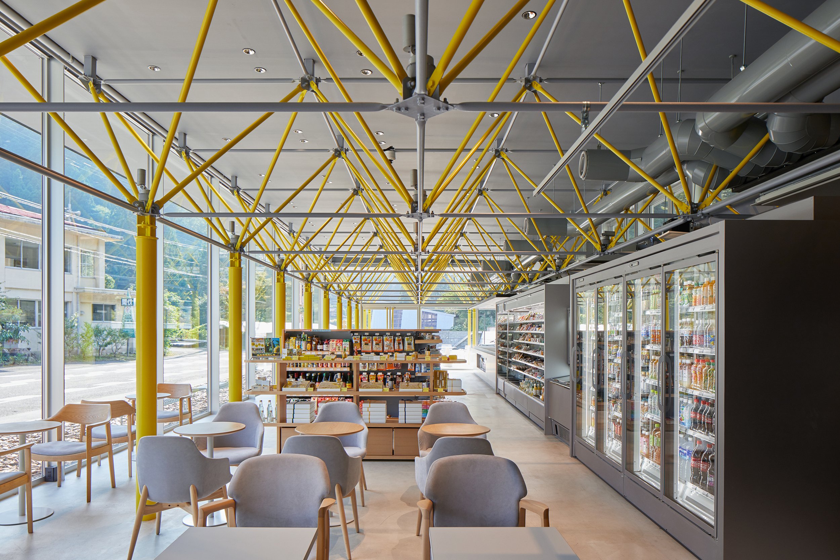
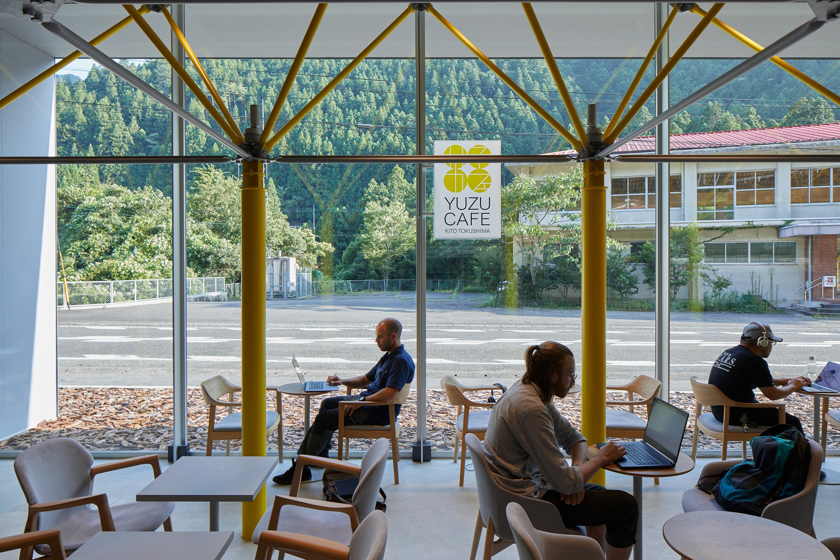

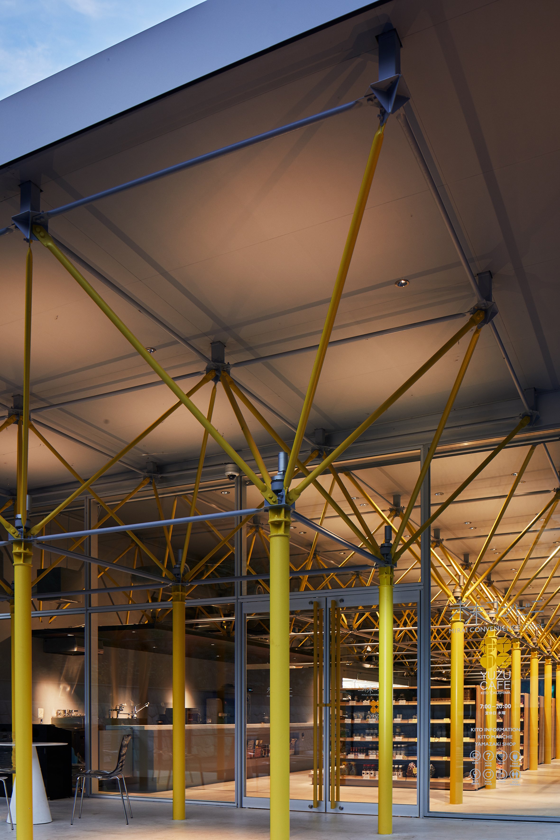
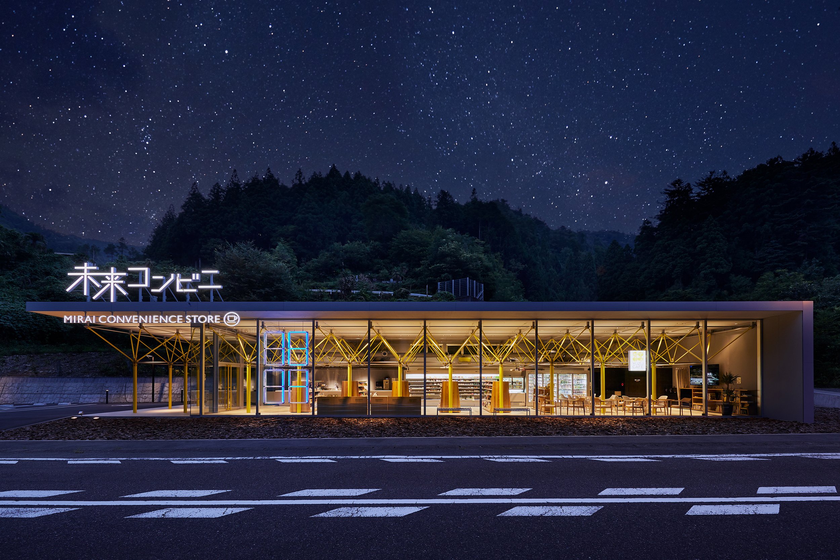
Mirai Convenience Store was built to serve as the hub of this project. This project also includes CAMP PARK KITO, which is already complete, and the planned MANGA LIBRARY HOTEL intended to serve as sacred ground for manga fans and turn a disused school into a facility for hands-on agricultural experiences is also designed.
Designed by KOKUYO Co., Ltd. + GEN Architects Inc.
Architectural, interior, & landscape design:
KOKUYO Co.,Ltd. Wataru Sato, Kouji Aoki, Tomoya Kuroo, Makiko Suga
GEN Architects Inc. Youhei Mitsuishi, Takuma Kanou
Lighting design:HKL&D Hisaaki Kato
Equipment design:Norimasa Harada
Produce & Planning: KITO DESIGN HOLDINGS
Creative direction:Keisuke Unosawa



