The first Ace Hotel in Canada has opened in Toronto
Ace Hotel Toronto stands as testament to the quiet but regenerative power that thoughtful architecture and design can have on its environment. Set in the heart of Toronto’s historic Garment District – a neighborhood fueled by innovation and industry at the start of the 20th century – the building’s character and material palette recall the robustness of the surrounding brick-and-beam factories and warehouses.
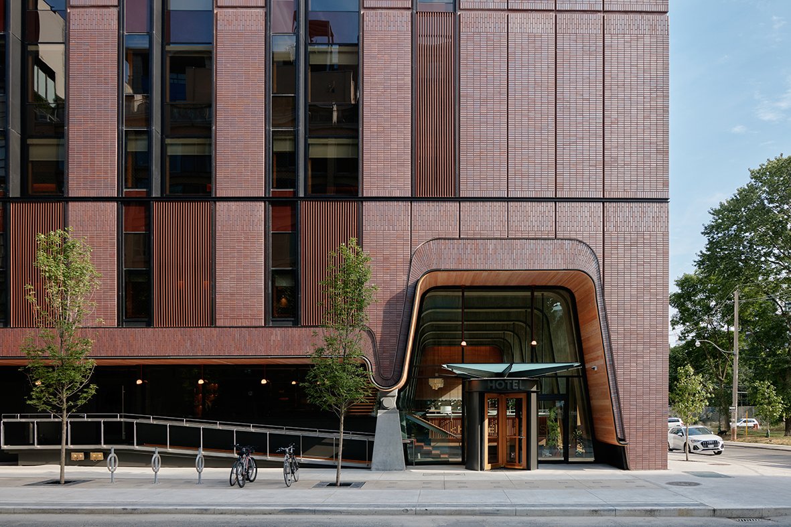
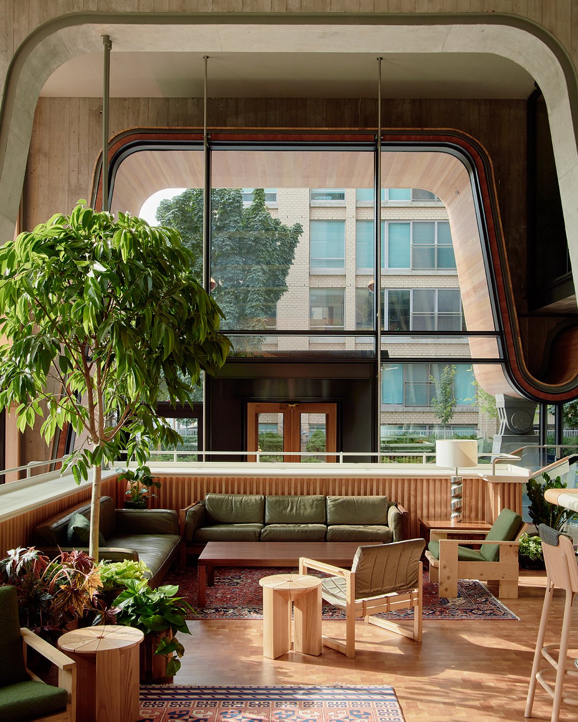
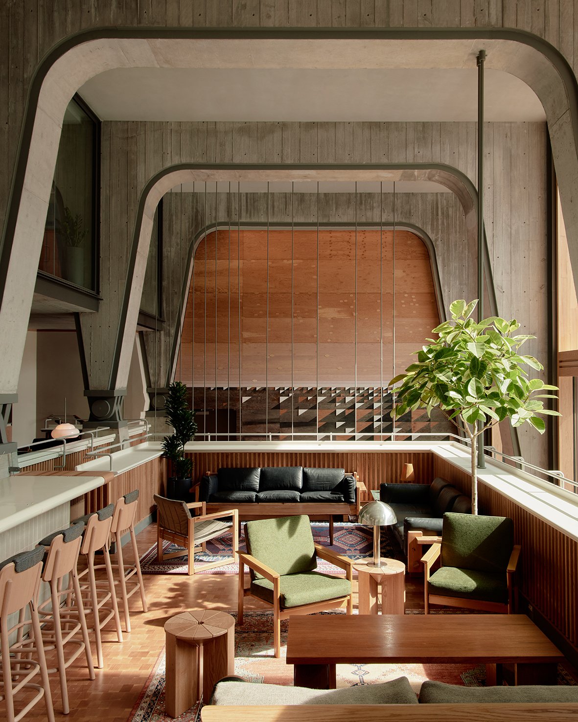
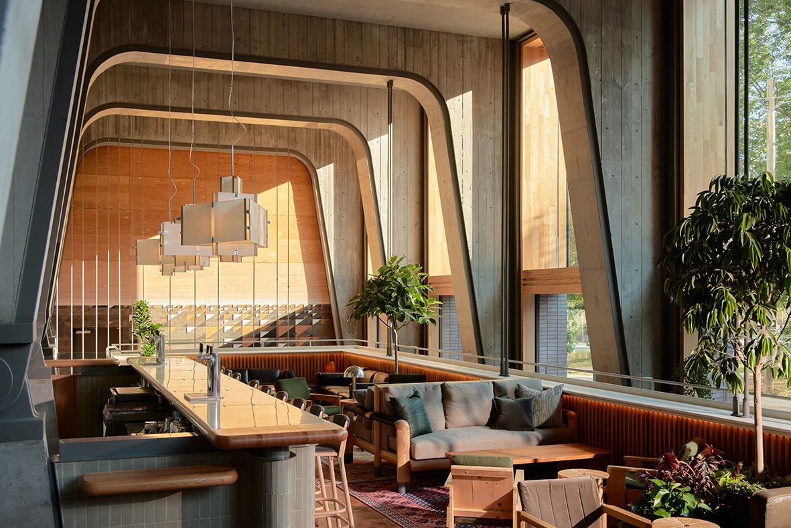
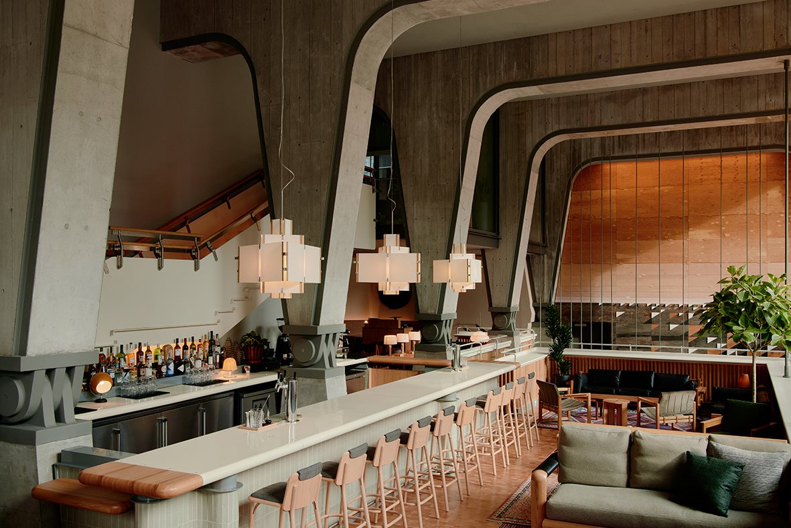
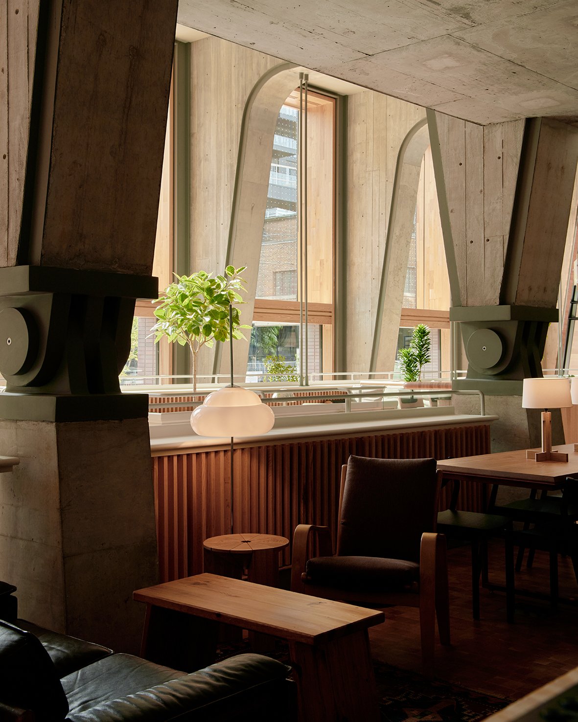
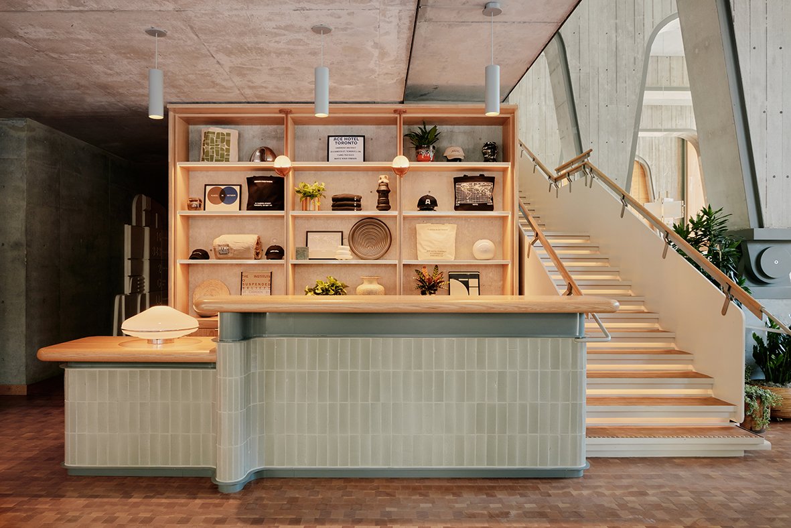
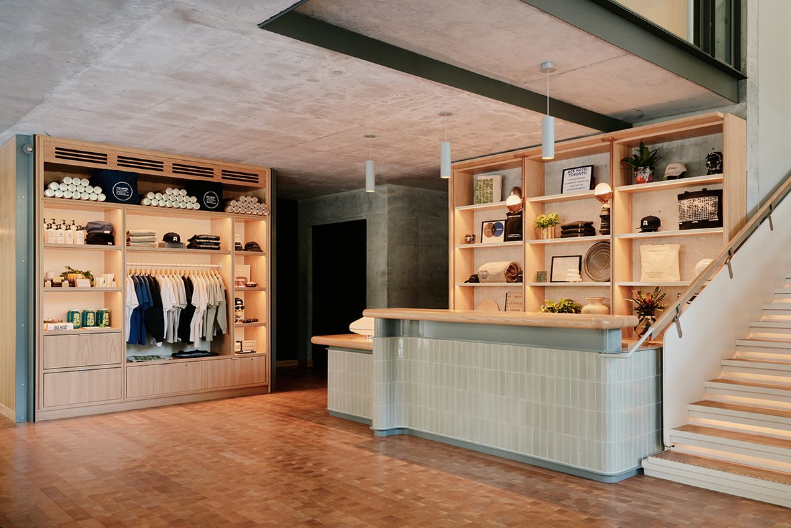
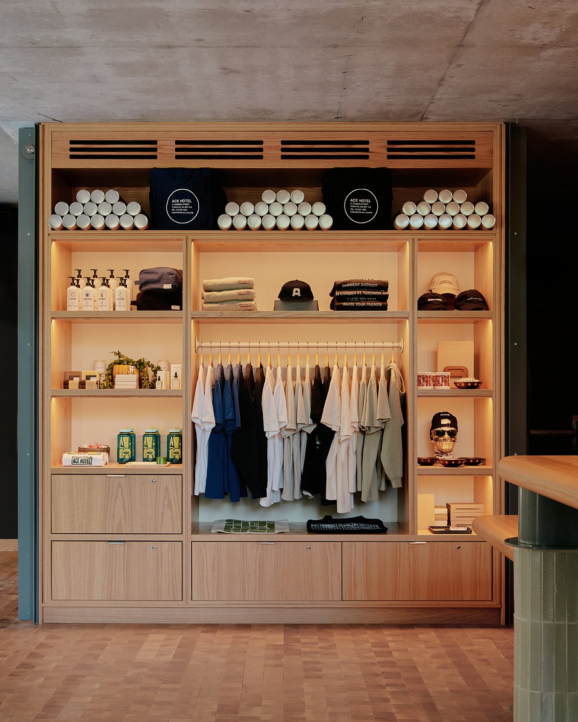
Ace Hotel Toronto — the brand’s inaugural home in Canada — opens its doors o July 26, 2022. The 123-room ground-up project was designed by revered Toronto firm Shim-Sutcliffe Architects, led by Brigitte Shim and Howard Sutcliffe, recipients of numerous awards including the 2021 Royal Architectural Institute of Canada’s Gold Medal, the nation’s highest honour for architecture. Anchoring the building is Alder, a seasonal wood-fired restaurant from critically acclaimed chef Patrick Kriss, which will open for dinner service on August 9. Chef Patrick also helms the menus for The Lobby, as well as the hotel’s rooftop bar and lounge, Evangeline, opening later this year.
Ace Hotel Toronto stands in the city’s historic Garment District, a neighbourhood ignited by innovation and industry at the start of the 20th century, once a manufacturing centre that grew into an influential artistic hub. At a nexus of neighbourhoods including Queen West, Downtown and Chinatown, and within walking distance of famed music venues, galleries, bars and restaurants, the hotel joins an area long defined by many of the independently minded and community-focused institutions that form the city’s cultural backbone. Ace Hotel Toronto stands as testament to the quiet but regenerative power that thoughtful architecture and design can have on its environment. Set in the heart of Toronto’s historic Garment District – a neighborhood fueled by innovation and industry at the start of the 20th century – the building’s character and material palette recall the robustness of the surrounding brick-and-beam factories and warehouses.
“Long a leading global light for its forward-thinking approach to city-making and design, Toronto is
a city that embraces originality and is rooted in the same open-to-all philosophy that founded Ace.
We could not be more proud to open Ace Hotel Toronto — the architectural magnificence of Shim-
Sutcliffe Architects’ work has created a bona fide wonder. They have built an inherently civic space
that respects the neighbourhood’s storied past while nurturing its future. Likewise, Chef Patrick Kriss
has worked in tandem with our team to create something exceptional at Alder, a restaurant with an
honest reverence of seasons and quality. It is with great gratitude to the gifts of friends near and far
that we welcome all to finally fill this remarkable space.”
ARCHITECTURE & DESIGN
Although a new building, the robust, solid architecture of Ace Hotel Toronto was designed to convey timelessness, and feels effortlessly at home amongst its surroundings. Shim-Sutcliffe Architects’ work — imbued with modesty, honesty, and an appreciation of place, as exemplified by the studio’s famed Integral House — evokes a particularly Canadian spirit and feeling. The building’s red brick facade recalls the important role bricks pressed from Don Valley clay played in forming the city’s visual identity, and guests entering the lobby catch a glimpse of Horizon Line, a three-story site-specific art installation abstractly representing Lake Ontario’s glittering waters, designed by A. Howard Sutcliffe. A rhythmic series of soaring, poured-in-place, concrete structural arches rise from the semi-subterranean restaurant to a level above. The Lobby, clad in red oak lining and inspired in form by a wooden tray, is suspended by slender steel rods from these massive supports and offers guests a variety of viewpoints and scales within the impressive space. With a sun-dappled seating area replete with vintage and custom Atelier Ace furnishings, and views overlooking the neighbourhood green space St. Andrew’s Playground Park, The Lobby is rich with texture and warmth, offering space for life to take place.
At its heart, Ace Toronto is a civic space built for gathering and trading in words, intimacies and bright ideas. A meeting of rough-hewn textures and sleek comforts, the hotel’s interiors, designed by Atelier Ace, take their cues from the city’s legacy of manufacturing and textiles as well as Ontario’s landscape of dense forests and looping riverways. Ace Toronto’s original art program features pieces by nearly 40 artists, the majority of whom share ties to the city. The far-reaching works enrich the hotel’s public and private spaces and glow of humanity.
Guest suites are conceived as restful urban cabins, with Douglas fir panelling, copper accents, custom Shim- Sutcliffe lighting and side tables, and deep-set window benches built into the structure offering connection to the city’s shifting seasons and light. Considered material, constructed time, tremendous shifts of scale and sensitivity to place coalesce at Ace Hotel Toronto, bringing a future-facing structure and unprecedented creative centre to the city.
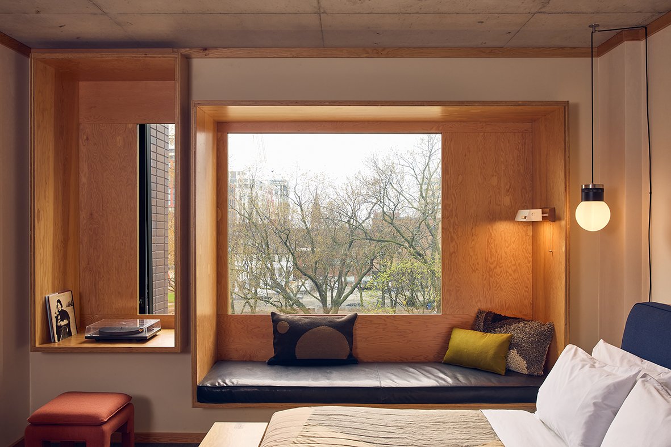
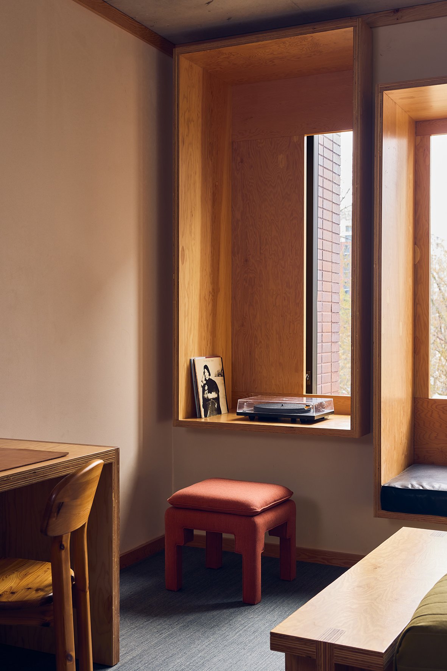
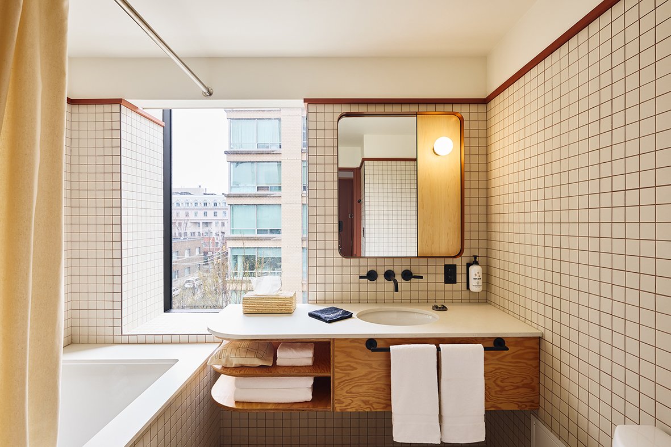
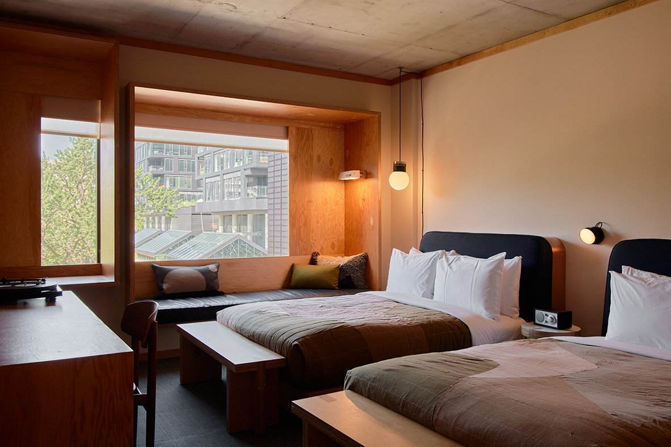
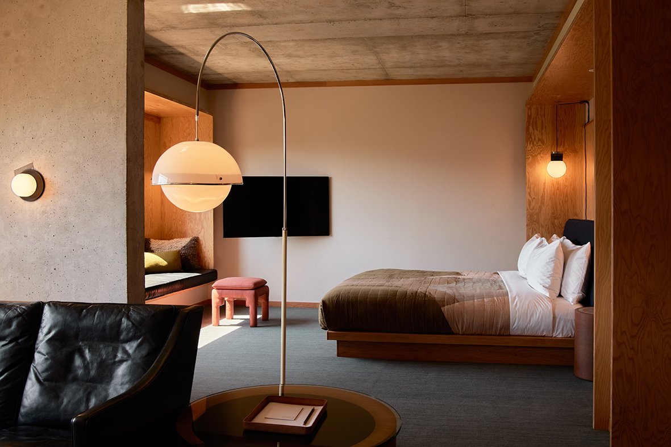
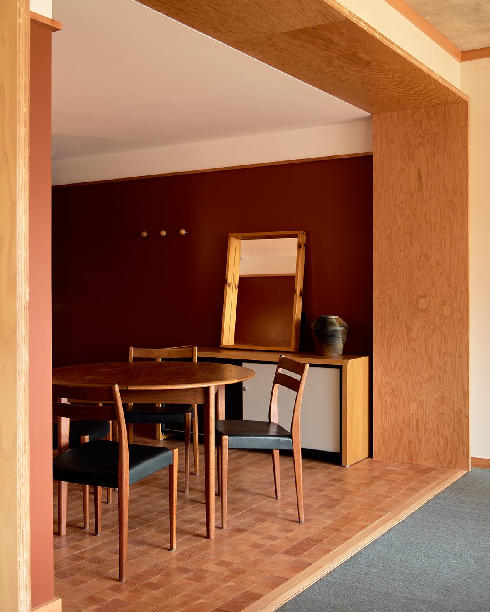
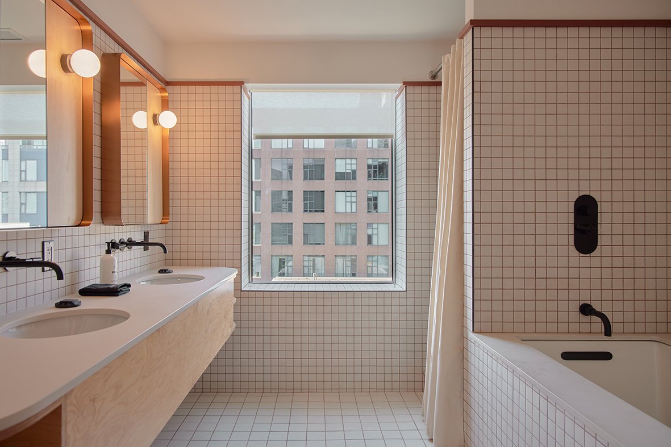
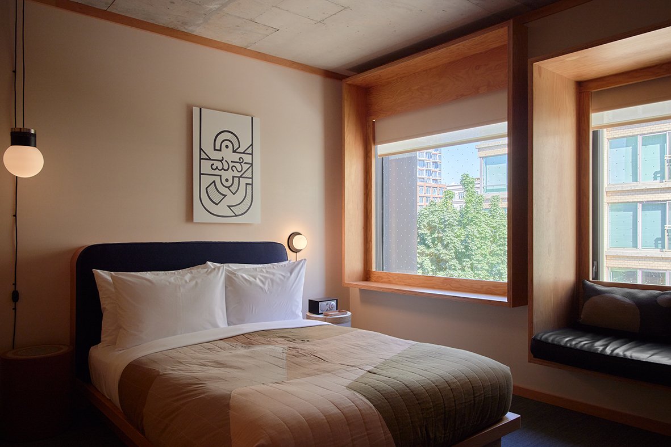
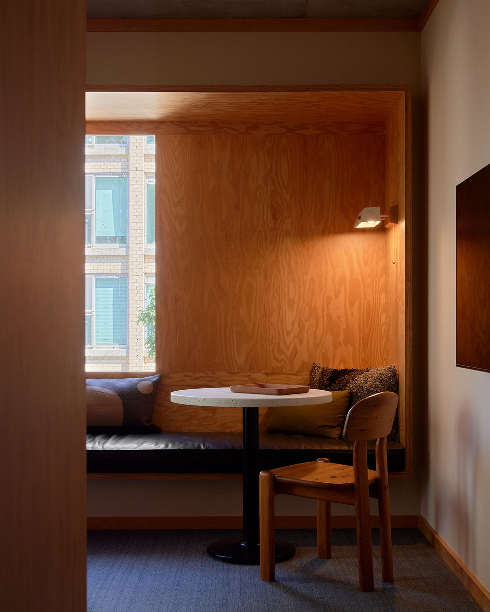
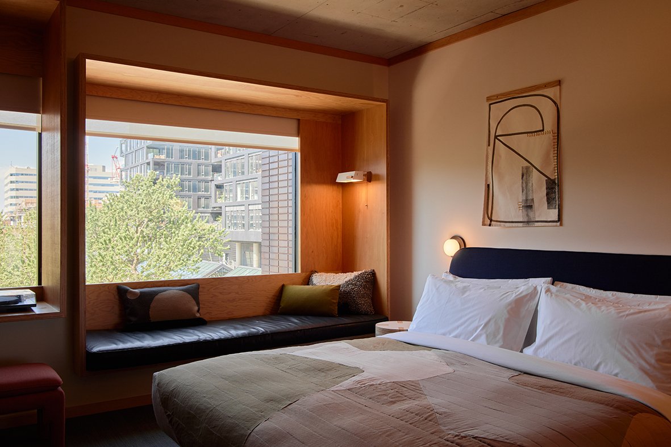
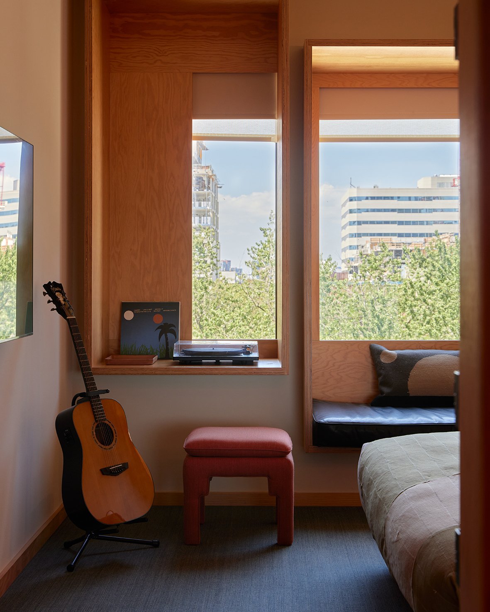
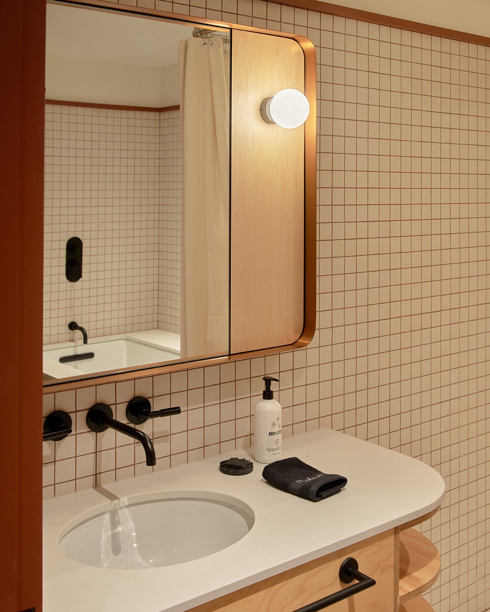
FOOD & BEVERAGE
Chef-Partner Patrick Kriss oversees all dining menus at Ace Hotel Toronto, working with Executive Chef Devin Murphy, who runs daily kitchen operations, and Pastry Chef Victoria Ammendolia. Widely regarded as one of the world’s top culinary talents, Chef Patrick holds the distinction of being awarded the title of “Outstanding Chef” by Canada’s 100 Best Restaurants consecutively from 2017-2020. His flagship Toronto restaurant, Alo, holds a rare four-star rating from The Globe & Mail, and in addition to Alo, Chef Patrick and his Alo Food Group own the popular and critically acclaimed local restaurants, Aloette, Salon and Alobar Yorkville.
Alder aims to be an all-day hangout for Toronto, a welcoming, relaxed respite for both neighbours and farflung visitors. At the heart of the restaurant is its signature wood-fired hearth and grill, from which seasonal ingredients are gently transformed by open flame and smoke. For the menu, Chef Patrick draws inspiration from the gastronomic traditions and techniques long-practised in and around the Mediterranean. Highlights from the dinner menu include Half Grilled Chicken with harissa jus; Grilled Red Pepper Carpaccio with garlic, olive, anchovy and paprika; and for dessert, gluten-free Coconut Cream Pie and Dark Chocolate and Peanut Mille-Feuille. Alder also features a full bar program pouring classically inspired cocktails — such as the Tyrian with absinthe verte, browned yoghurt, pineapple and roasted coffee cream — local craft beers, and an eclectic selection of wines spanning a range of styles, varietals and both established and up-and-coming vintners.
Alder’s house red and white wines are specially blended and bottled for the restaurant by famed Canadian winery Pearl Morissette. Beverage Manager James Park oversees the bar program, and Sommelier Arashasp Shroff curates the wines. Alder opens for dinner August 9 with breakfast, lunch and brunch to come. Dinner reservations are now open, and can be booked via Alder’s Tock page.
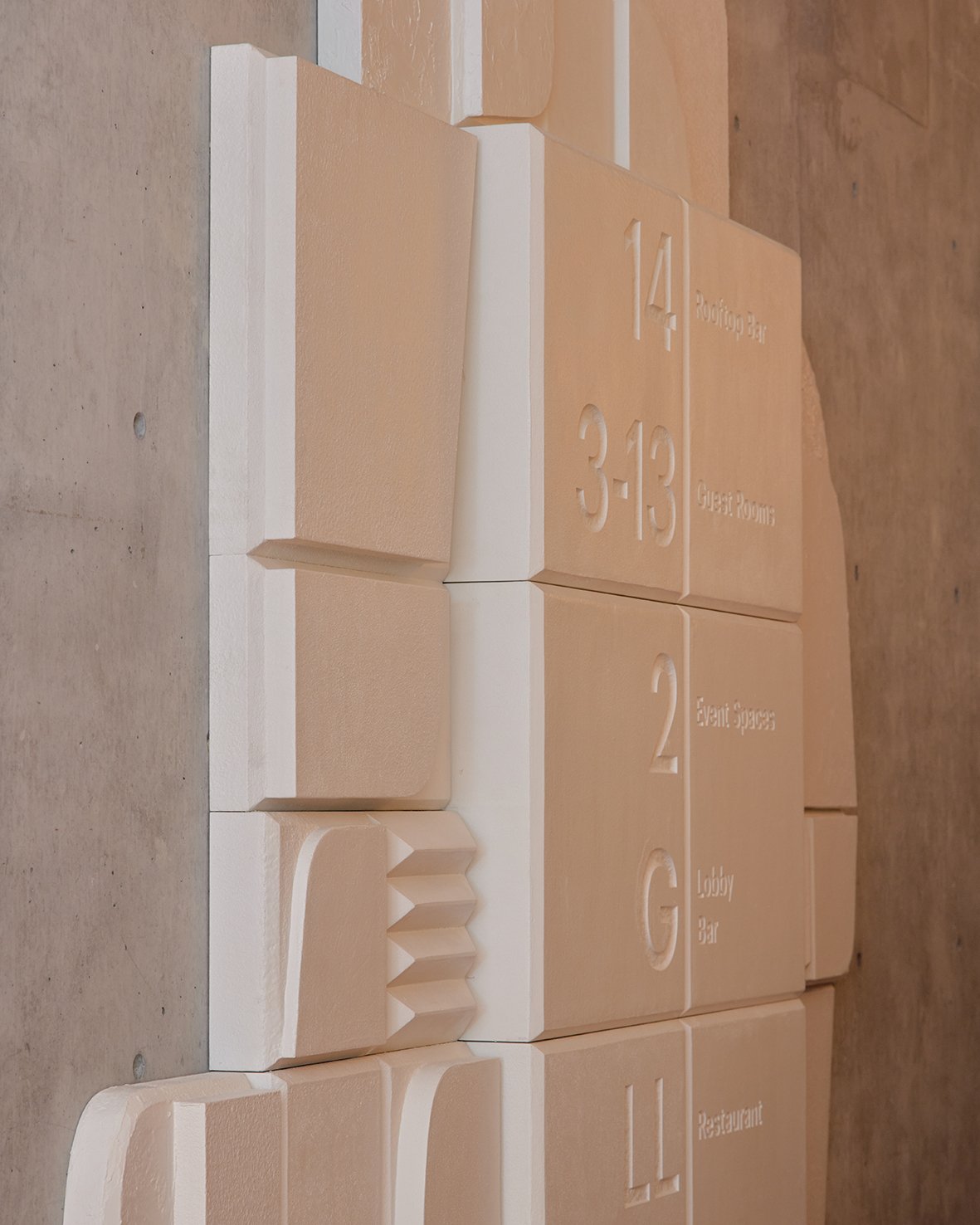
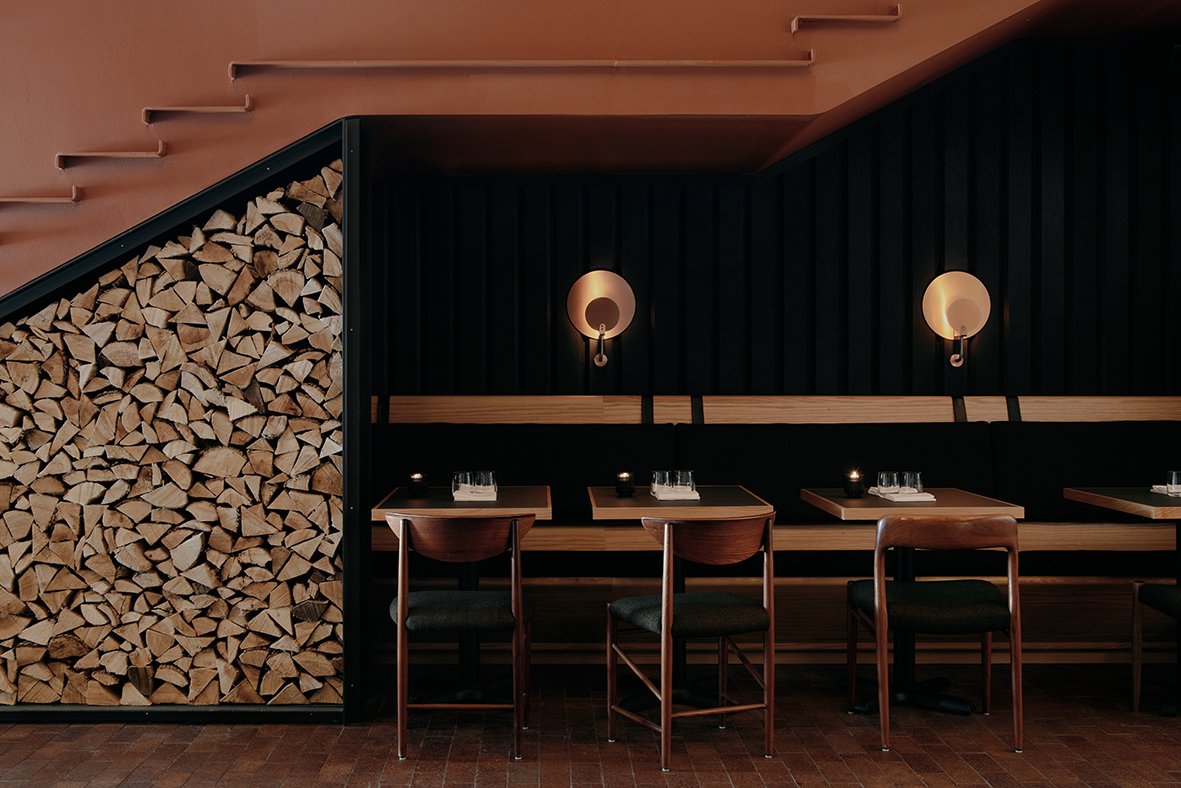
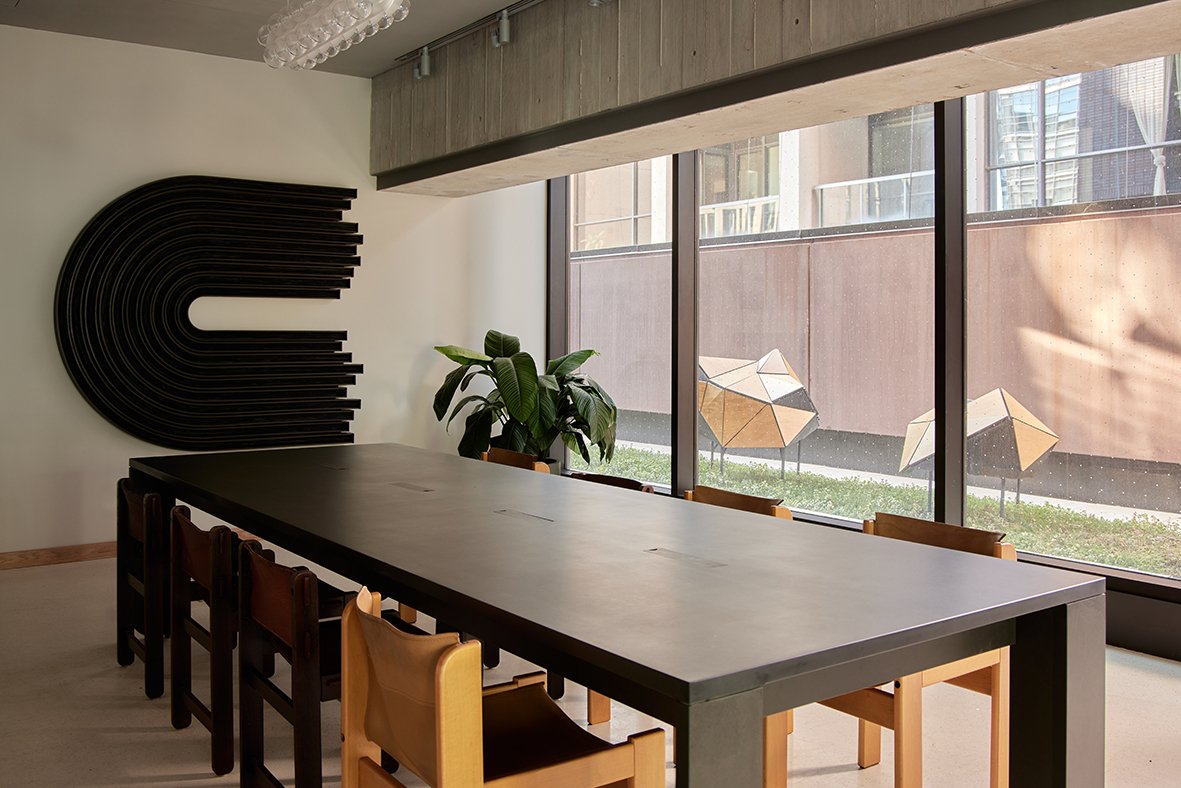
Continuing a long-standing Ace tradition of open community spaces, The Lobby is a stunning meeting spot offering a menu of pastries and locally roasted Sam James Coffee in the morning, followed by craft cocktails, wines by the glass, beers, snacks and shareable small plates later on. Menu highlights include Tuna Tartare with caper, parsley and crispy shallot; Alder Burger with griddled smoked havarti, bomba mayo and pickles; Potato Flatbread with lardo, rosemary and chili; an Everything Bagel Croissant; a Miso, Sesame and Ginger Cookie; and for drinks, the Ace Martini with local gin or vodka, vermouth blend, mastica and tarragon brine; and the nonalcoholic Good Vibes Only with spirit-free tequila, fermented pineapple, citrus and chili. The Lobby also features a robust calendar of music, arts and cultural programming. It’s open daily from 7AM–11PM, walk-in service only, with private space rental available. Located 14 stories high, rooftop bar and lounge Evangeline offers sweeping views of the surrounding cityscape.
The 80-seat lounge is spread across a cosy indoor area and an open-air patio, with DJs taking to Evangeline’s decks every weekend. A site of light-hearted fun and eats, Evangeline will serve snackable finger foods and small plates, along with beer, cocktails and wines by the glass. Evangeline will officially open later this year and will be open late night year-round.
Located 14 stories high, rooftop bar and lounge Evangeline offers sweeping views of the surrounding cityscape. The 80-seat lounge is spread across a cosy indoor area and an open-air patio, with DJs taking to Evangeline’s decks every weekend. A site of light-hearted fun and eats, Evangeline will serve snackable finger foods and small plates, along with beer, cocktails and wines by the glass. Evangeline will officially open later this year and will be open late night year-round.
Reservations are available for booking at acehotel.com/toronto, with rates starting at $399 CAD / $305 USD.
Ace Hotel Toronto is developed in partnership with Zinc Developments and Alterra Group.
Address: 51 Camden Street, Toronto, ON, M5V 1V2
Website: www.acehotel.com/toronto
For more details, please stay tuned for our online magazine.
ABOUT ACE HOTEL
Ace Hotel reimagines urban spaces for people who make cities interesting. Our approach to all our projects is simple — we seek to genuinely embrace local culture in the areas we inhabit. We bring together narratives, artists and materials that speak to the building, to the site and to the city. From there, we welcome in the alchemy that’s created. Our worlds are vast and dynamic. We build relationships with a wide range of people — makers, thinkers, creative do-it-yourselfers in the fields of art, technology, music, fashion, media and gastronomy. We are curious about the history and geography of the buildings and neighbourhoods we inhabit, and let these guide us to someplace new. By honouring the architectural, social history of a site, with an eye for the future that envisions respectful and nuanced dedication to a community, we create inspired spaces full of local art, intentional design and curious possibilities.
Ace was founded in Belltown, Seattle in 1999, with current locations in Seattle, Portland, New York, Palm Springs, Los Angeles, New Orleans, Kyoto, Brooklyn, Sydney and Toronto.
Design Pier capture the preciousness of time and the fragility of a moment
Design Pier returns for Designart Tokyo 2020, compiling a selection of high-end design objects that capture the preciousness of time and the fragility of a moment and compels them to experience life to its fullest. The selection includes unique and precious pieces that challenge commercially made objects' homogeneity and brings a refreshing perspective, creating an emotional attachment between products and users.
Design Pier returns for Designart Tokyo 2020, compiling a selection of high-end design objects that capture the preciousness of time and the fragility of a moment and compels them to experience life to its fullest. The selection includes unique and precious pieces that challenge commercially made objects' homogeneity and brings a refreshing perspective, creating an emotional attachment between products and users.


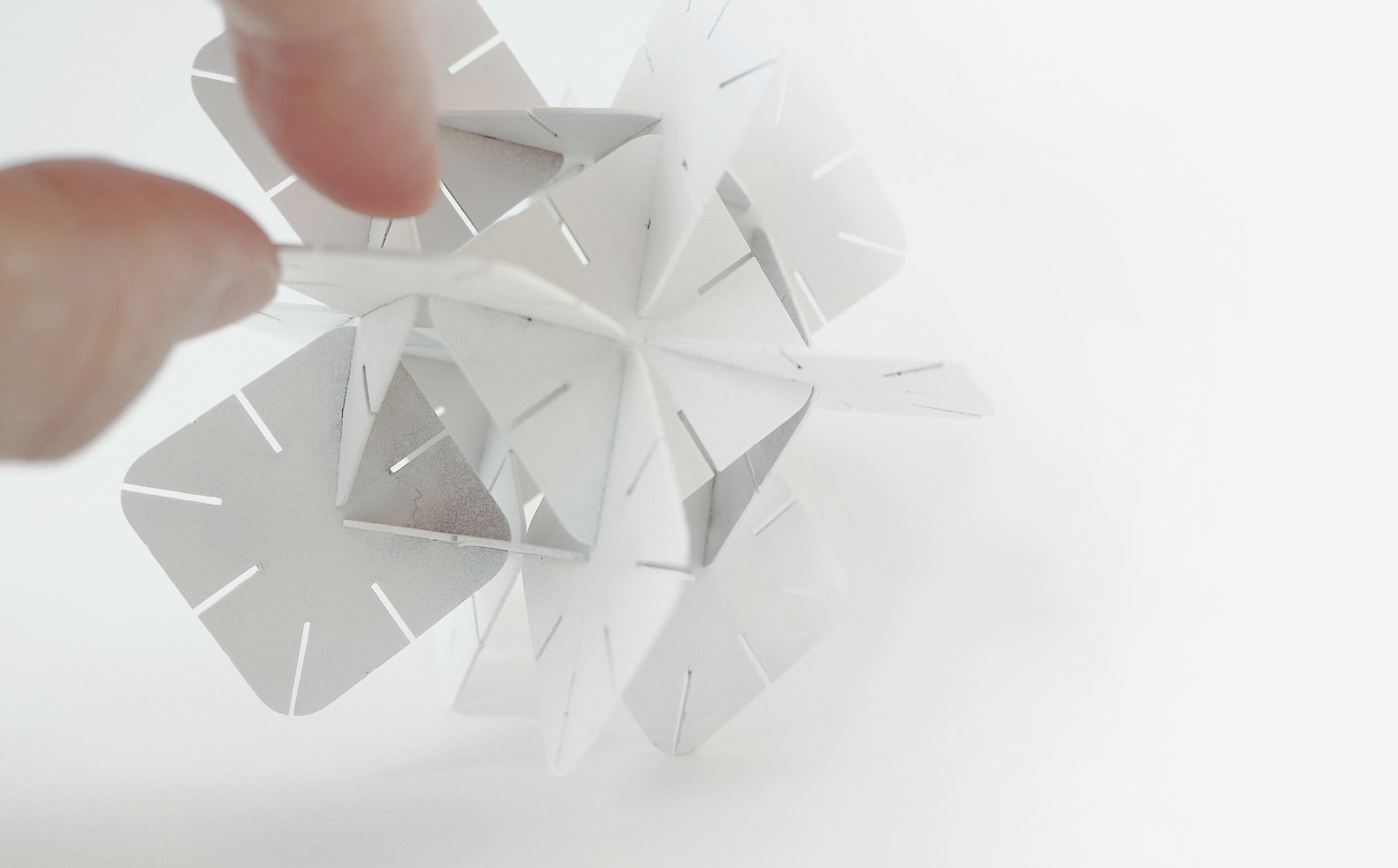
DAZINGFEELSGOOD (DFG) is a Singapore based design practice founded by Kiat Ng and Karen Chiam in 2015. Guided by design fundamentals, the practice reflects on rational and reduction approaches to explore, design, collaborate and create works that span across furniture, graphic and spatial design disciplines.
The practice has led DFG to produce works that are represented at international art and design platforms including Art Stage (Singapore), Maison&Objet (Paris), SaloneSatellite (Milan), and received recognition from A’ Design Award (Italy), Asia Design Prize (Korea) and Bolia Design Award (Denmark).
Objet is a series of modular planes in the expressions of geometric shapes connected in a methodical arrangement to create assemblages that function as lighting.
Title: Objet
Year: 2020
Dimensions: 500 x 500 x 500mm each (A series of 3 artworks)
Material: Acrylic with dichroic film
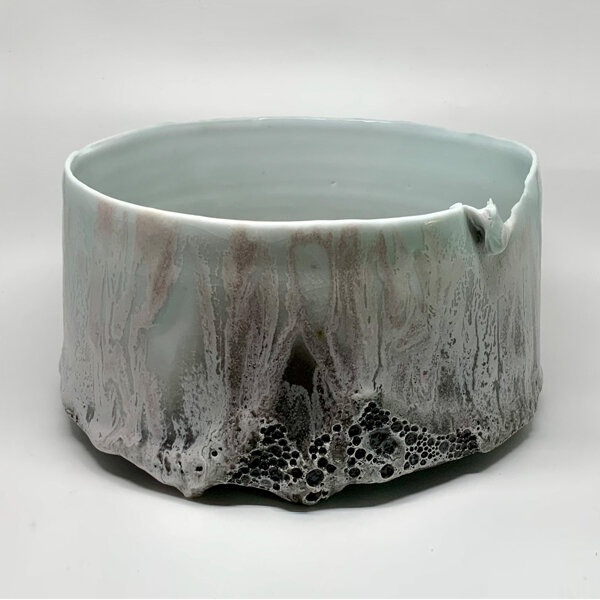
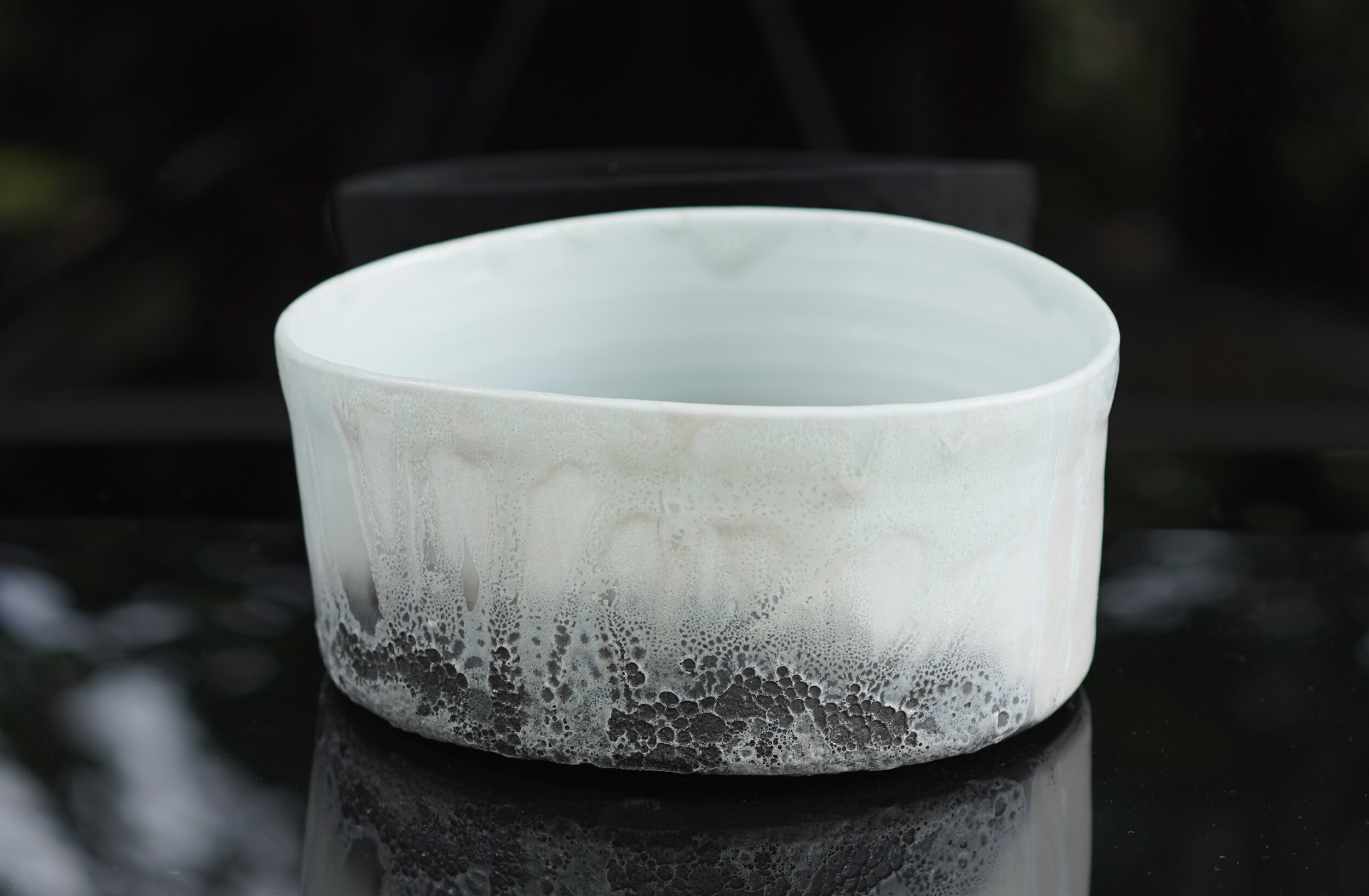
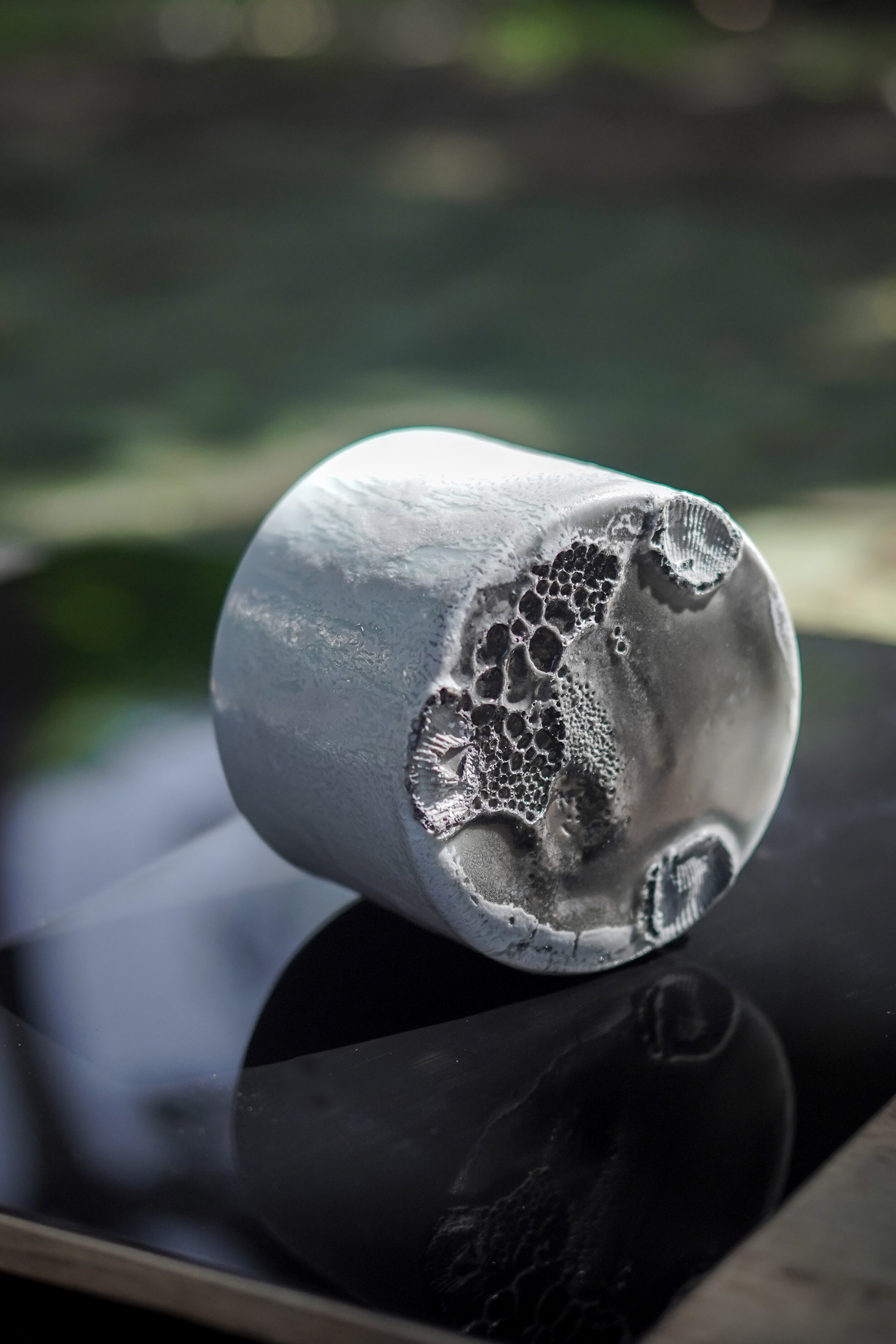
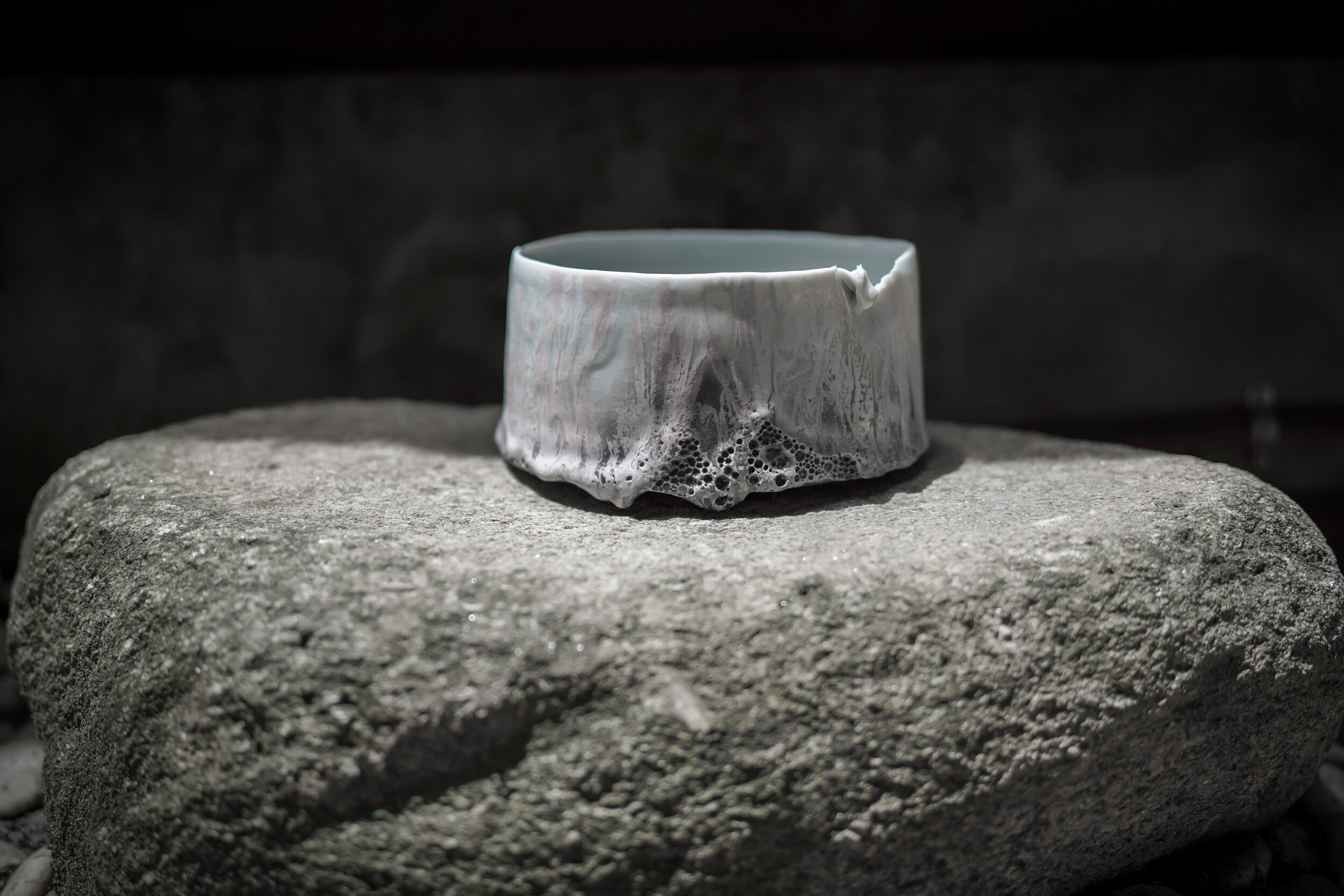
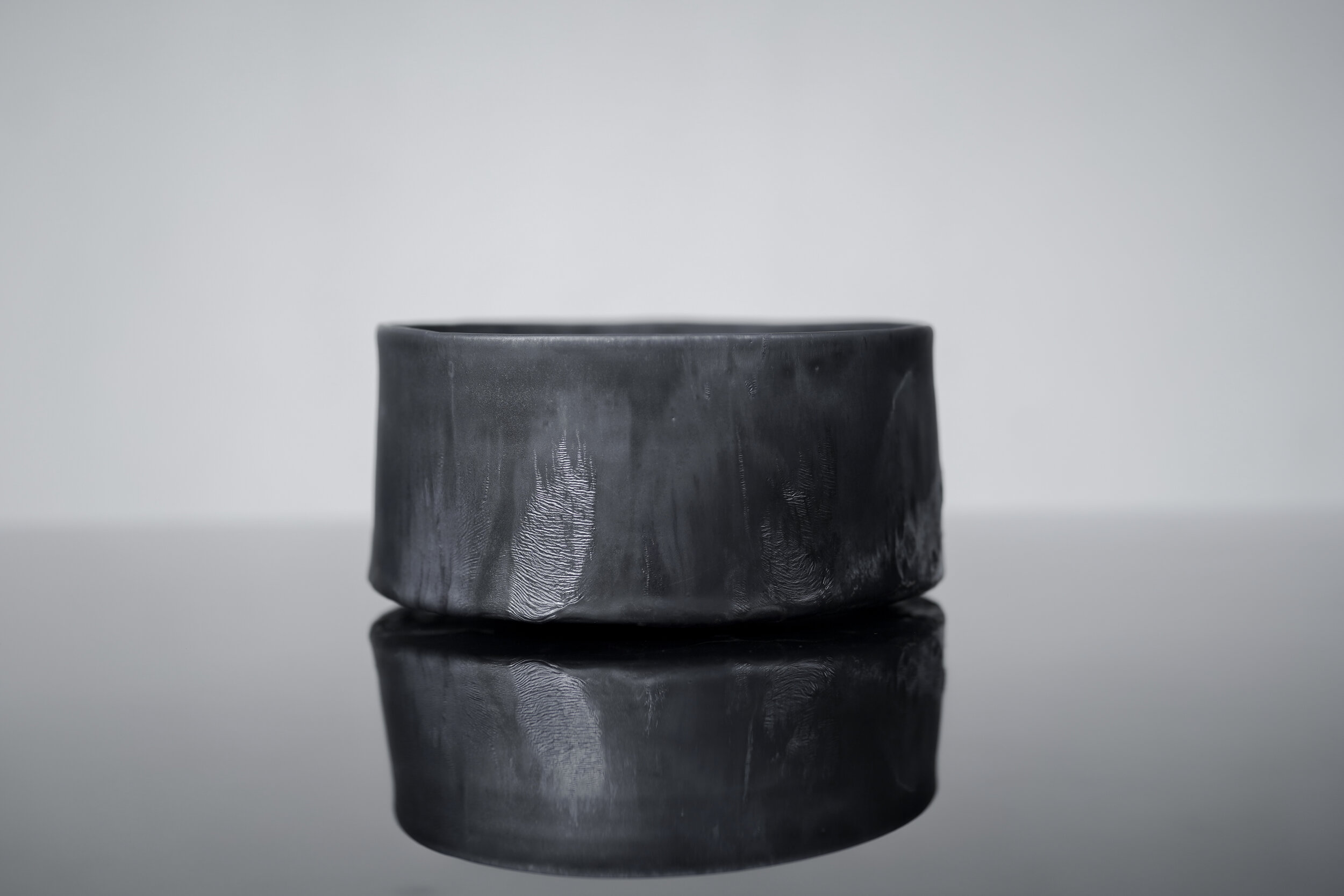
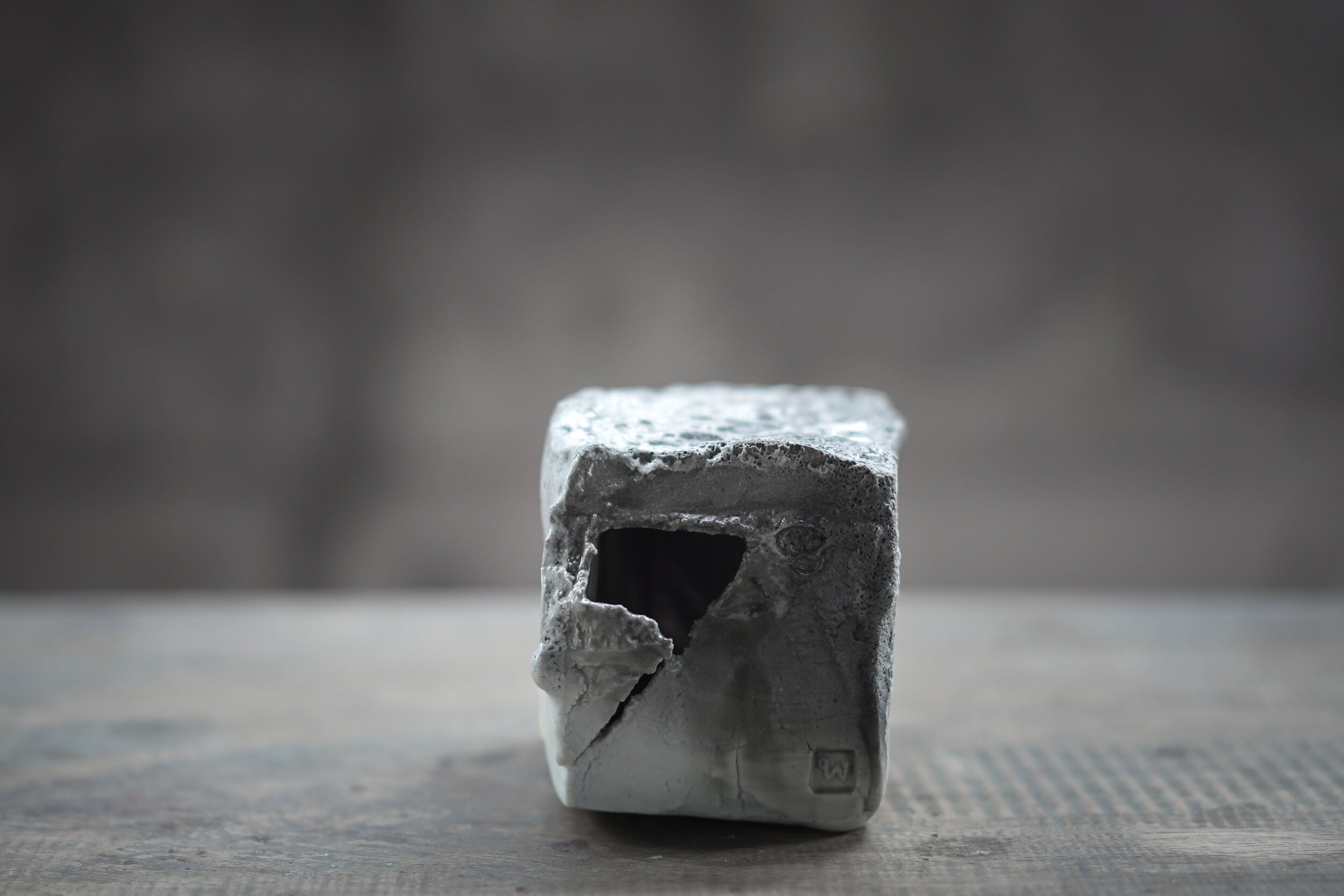
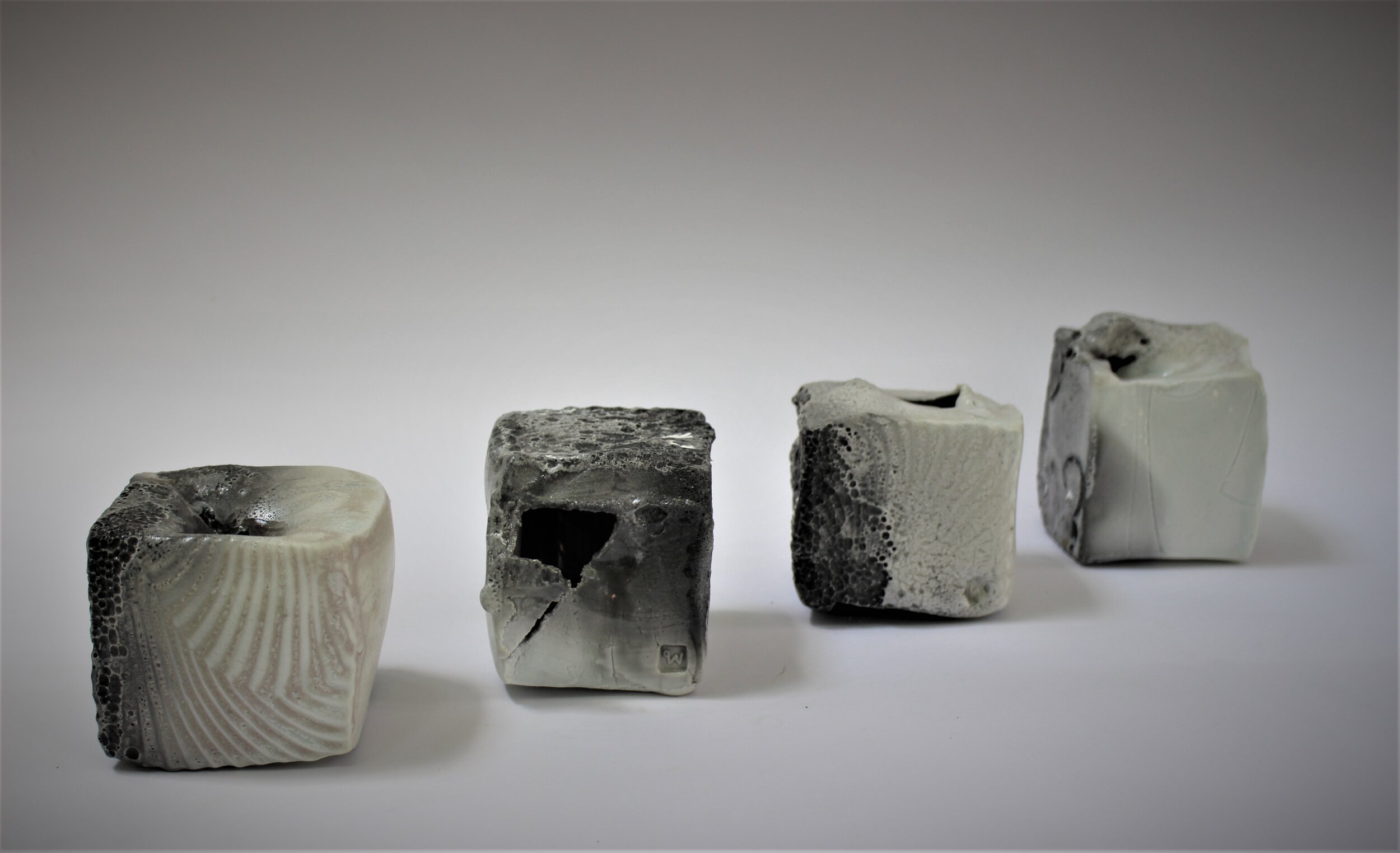
In my work I try to find a good balance between what is made and what is found. I want to submit to the nature of fired-clay, and keep certain evidence of my existence. That is my pride as a maker. I like boundaries and rules. Craftsmanship is very important to me.
I make vessels sometimes. Sometimes, I create an object with the intention of creating a vessel. When I take various kinds of minerals, clay, and different parts of Earth, arrange them in a specific way then heat them in my kiln and I feel like I am making a new type of rock in a very short time. The actual rock cycle in nature goes on for millions of years. In my lifetime I hope I can illustrate the process through my practice and bring it into the domestic settings and environments for people to experience.
Pim Sudhikam (1973/ Thailand): Pim holds a Bachelor of Industrial Design from Chulalongkorn University, Bangkok, and a Master of Fine Arts from HDK Gothenburg University, Sweden. Since 1998 Pim has been working with clay as her primary medium, investigating pottery as material, process and content. Her works include collections of objects, sculptures, and large-scale, site-specific installations. The works explore a balance between what happened and what being made while she tries to bring natural phenomena into the domestic context in the form of vessels. Pim has taken part in exhibitions, symposia, and residencies in Thailand and abroad. She has received “Awards of Excellence in Arts and Crafts” from the Ministry of Culture, “National Invention Award” from the National Research Council of Thailand, and an Honourable Mention from the 39th Ceramic Competition Gualdo Tadino, Italy. Pim is a board member of the Thai Ceramic Society and elected Council Member of The International Academy of Ceramics (IAC). Her studio is built among trees and gardens in the middle of Bangkok.
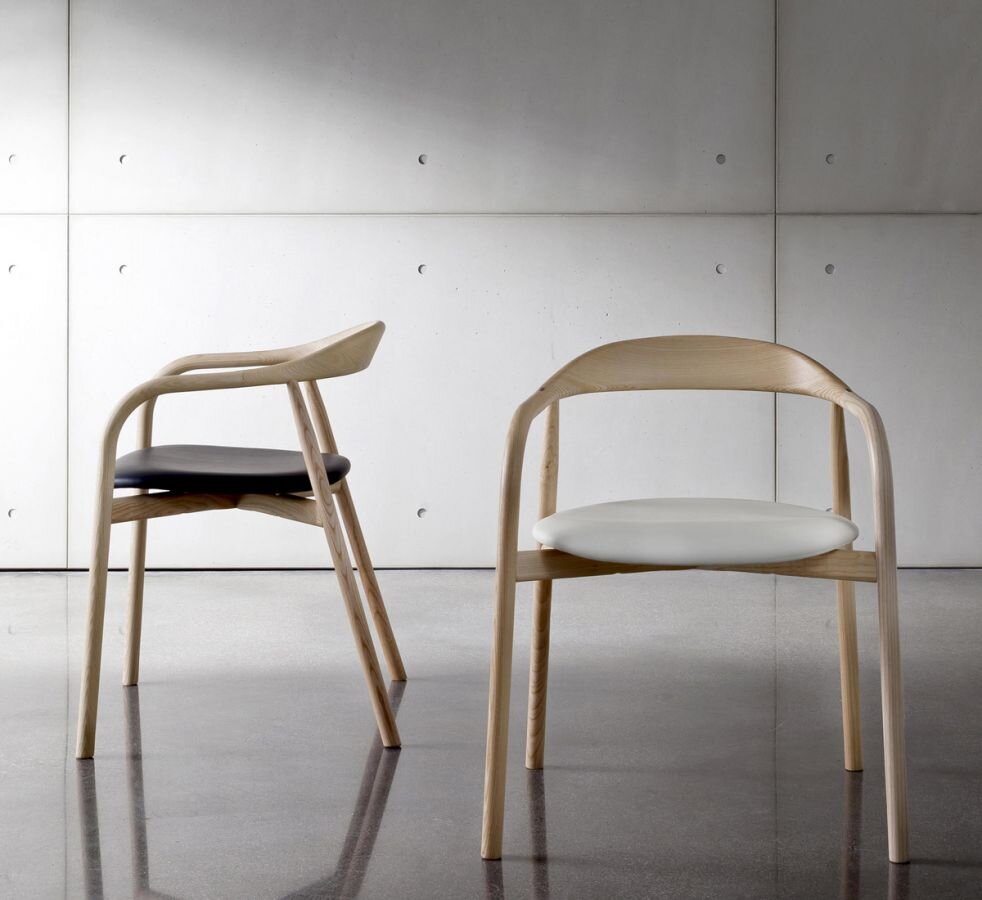

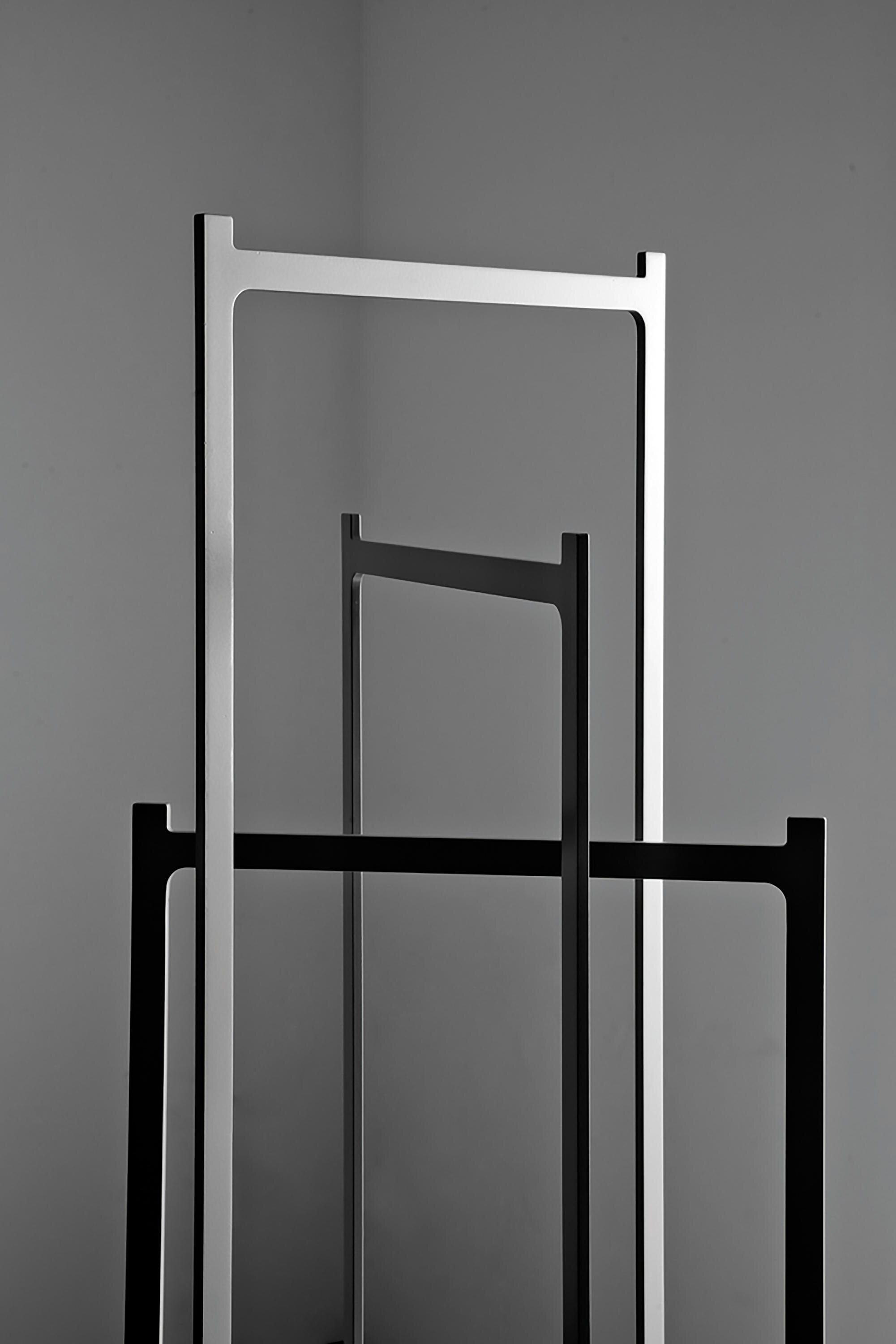
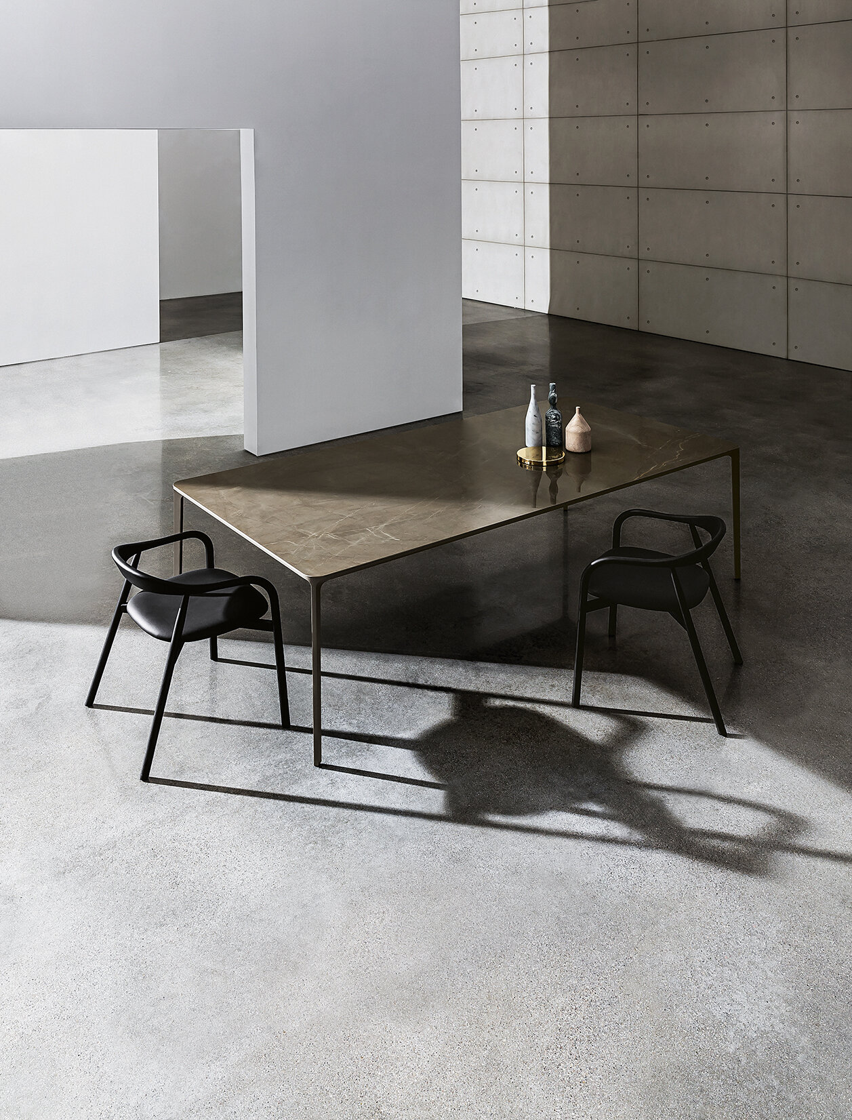
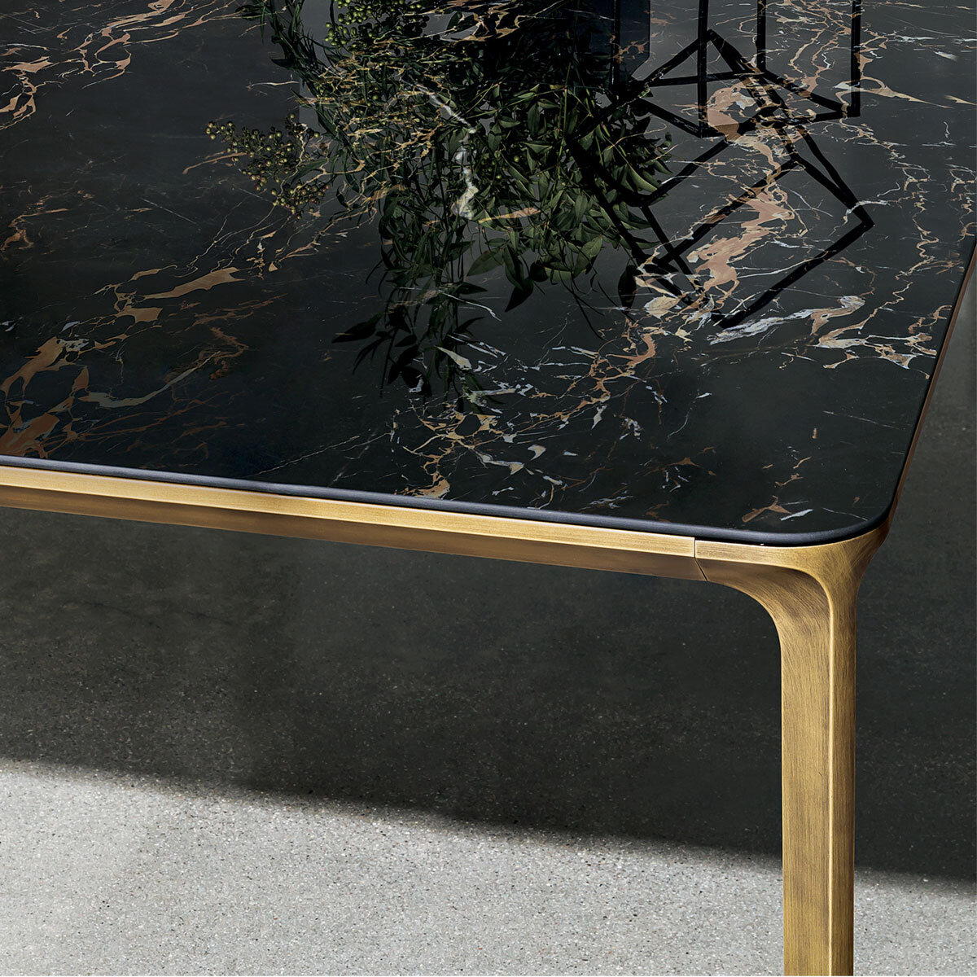
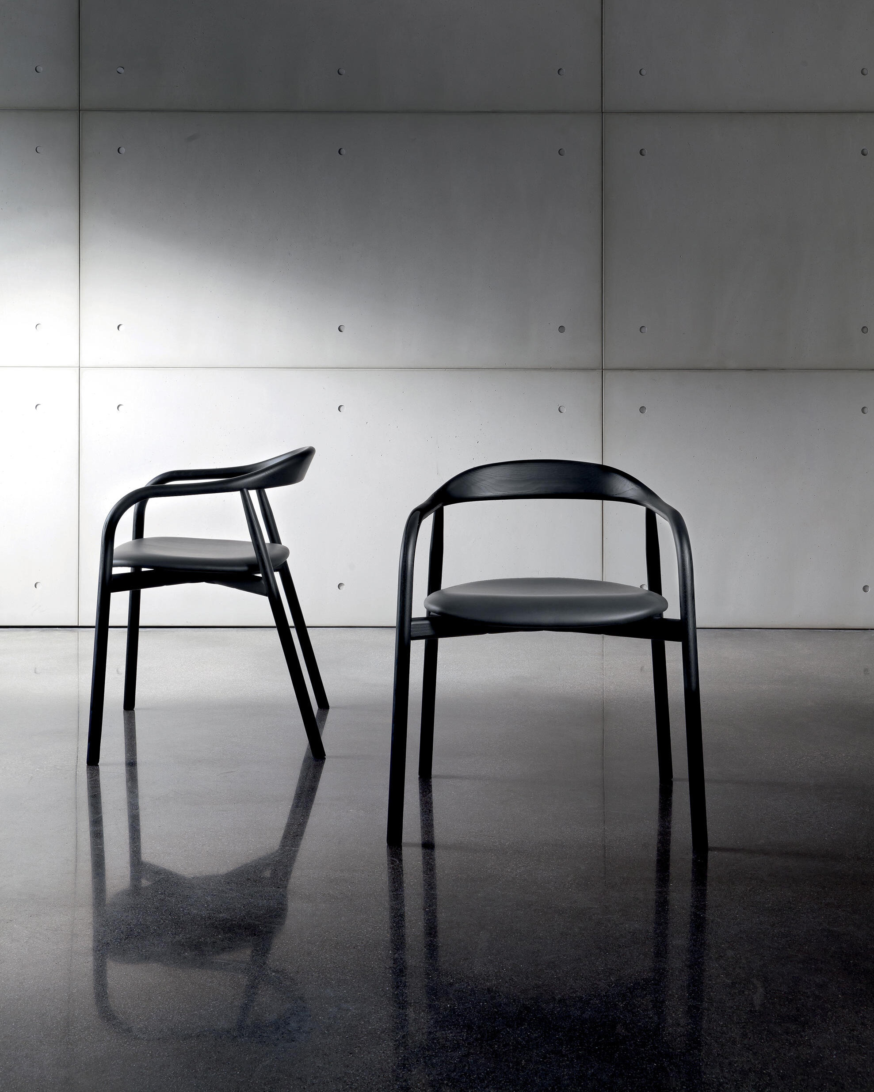
The Slim table, available in different sizes and heights, was designed by Matthias Demacker for Sovet. The designer sought the perfect balance between elegance and minimalism to create a model that can surprise the lines' lightness. Offering a selection of finishes that can fit any environment, Sovet's expertise in using materials added value to the model.
About Sovet: Sovet blends the Italian glass art tradition and the contemporary design inspiration to create furniture that speaks an original, elegant and versatile language. The company provides innovative material inspirations, combining elegance, sustainability and minimal design, focusing on the quality of the materials and the craftsmanship, the versatility of the project and the sustainability of the production process. Sovet is a new culture of living for home & contract spaces.
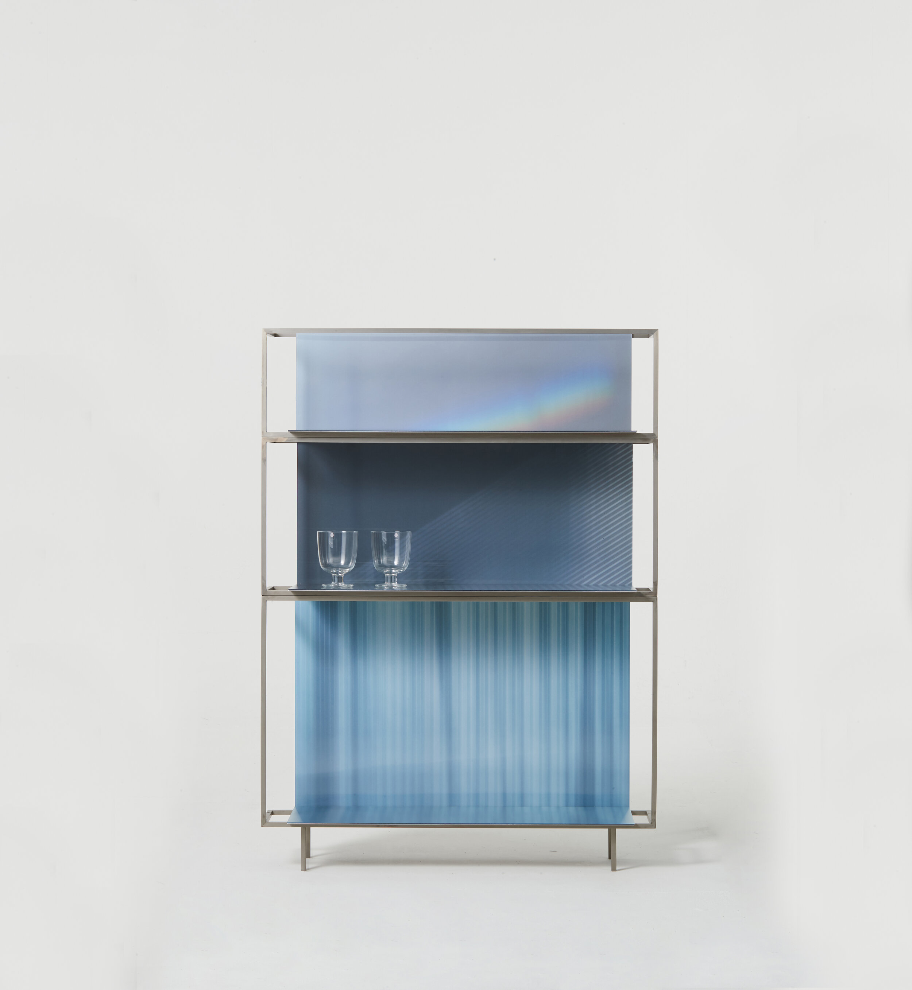
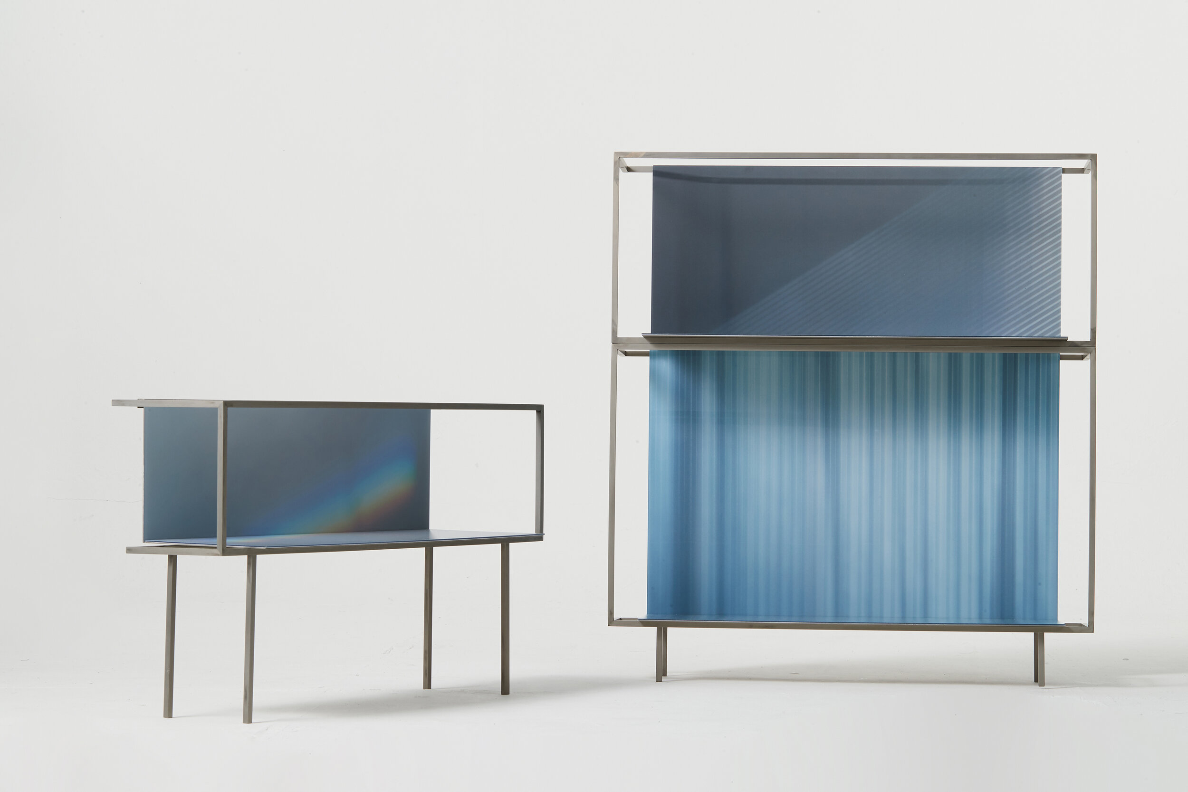
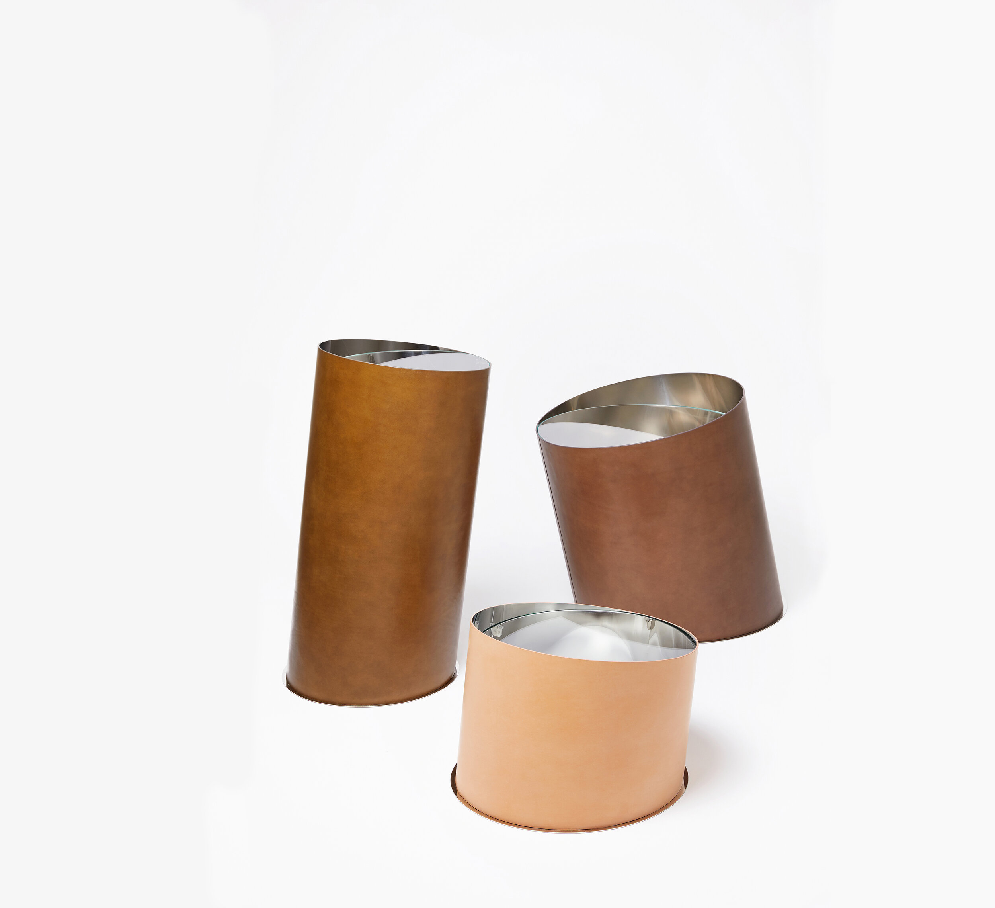
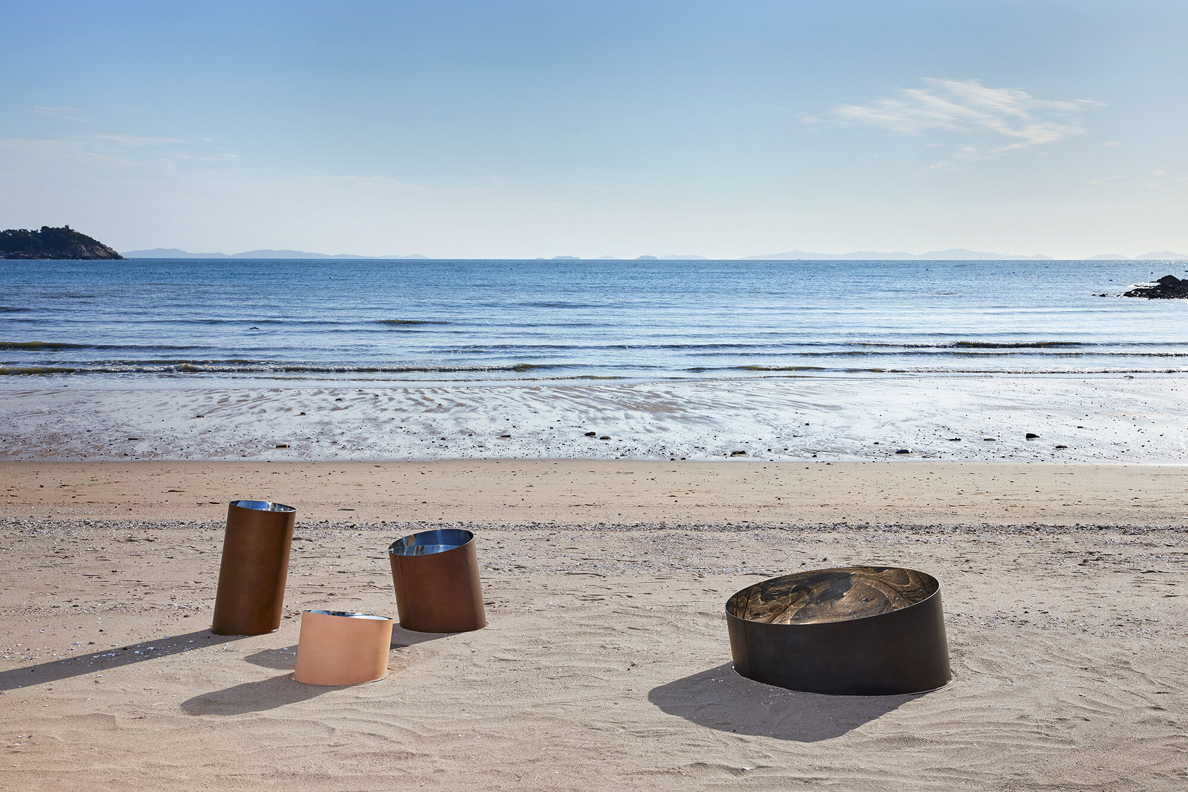
StudioEJ is a Seoul based design studio focusing on furniture and interior design.
“We try to make scenes of space that are created through unique relationships among objects and space.”
Printed Light 2020 is a shelf containing poetic moments drawn with natural light found in interior spaces. The light which is common in everyday life-light coming through the curtains in the morning, red light coming through the blind in the late afternoon and always nice rainbow (prism effect) on the wall-are applied to the spaces of different sizes to induce a warm light experience.
Happy Pixel intends more active and dramatic conversations with objects, which is interaction by applying a mirror to the lenticular as a pixel. If you apply a mirror to the naturalized pixelated image and reflect it on the mirror which is a part of the pixel, you will find a moment assimilated with the natural image.
With several years of working experience for architectural firms, she started her practice focusing on experimental and conceptual projects in a wide range of fields from small objects to space design. Her approach to design is to create a special and unique experience taking a fresh perspective on the mundane.
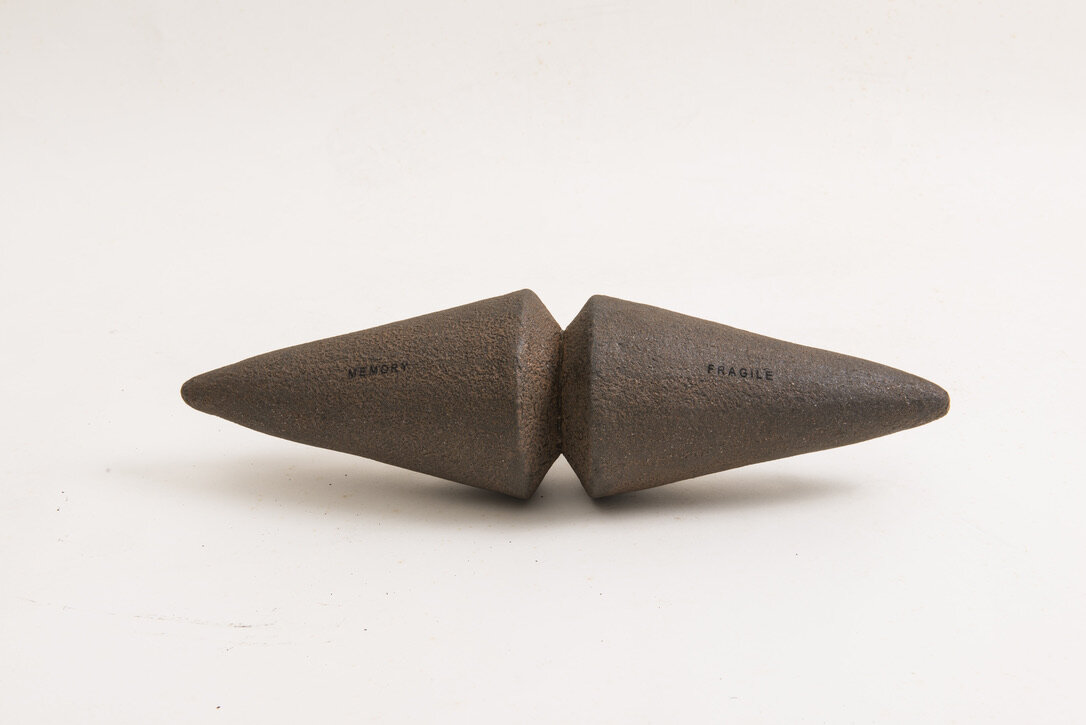
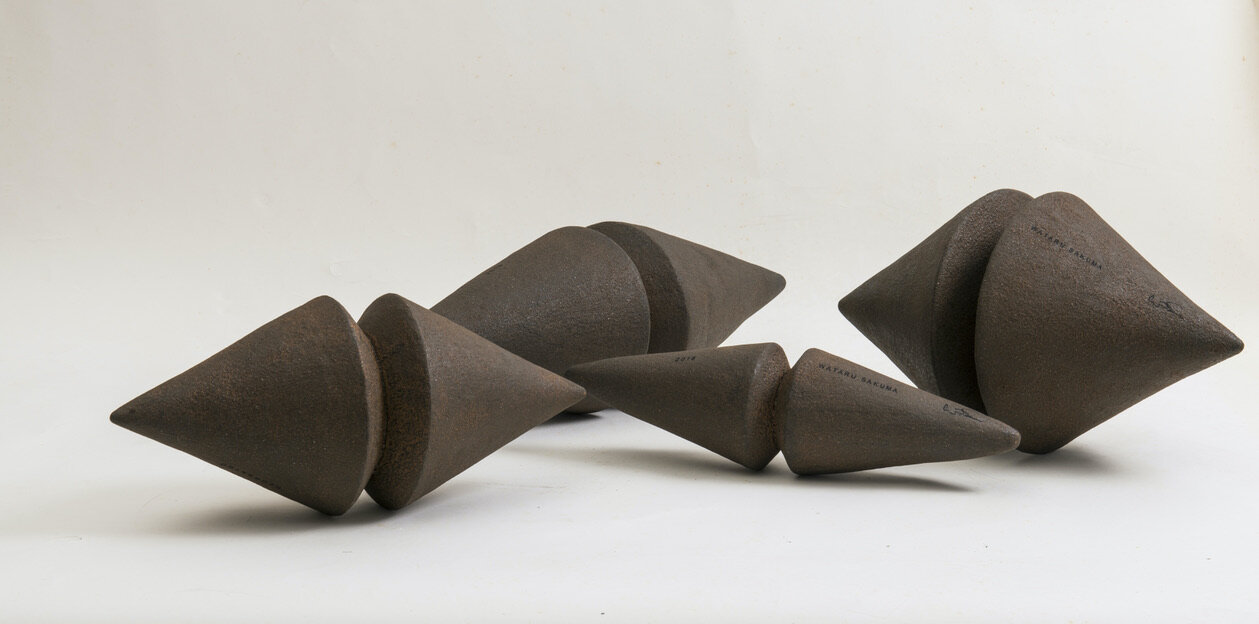
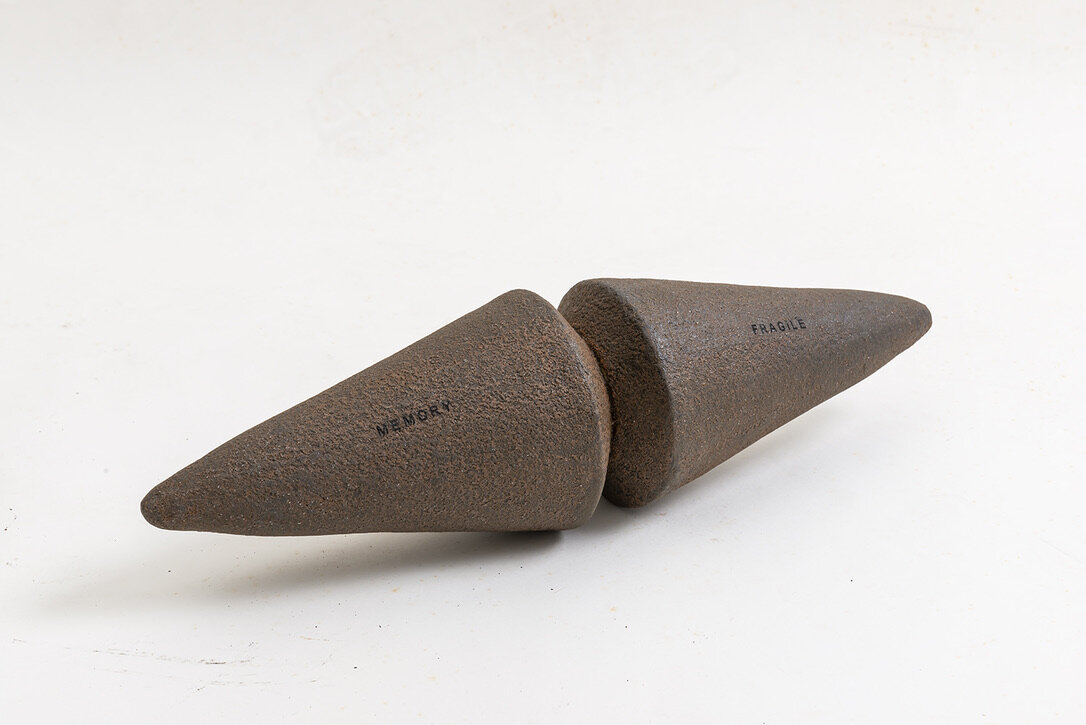
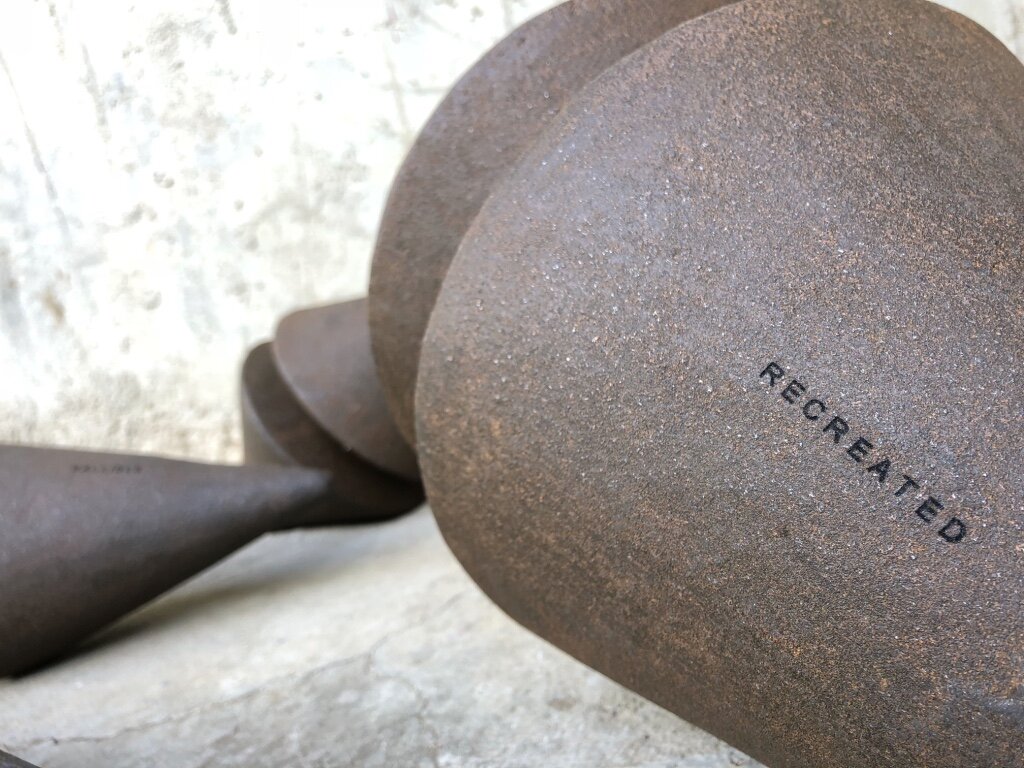
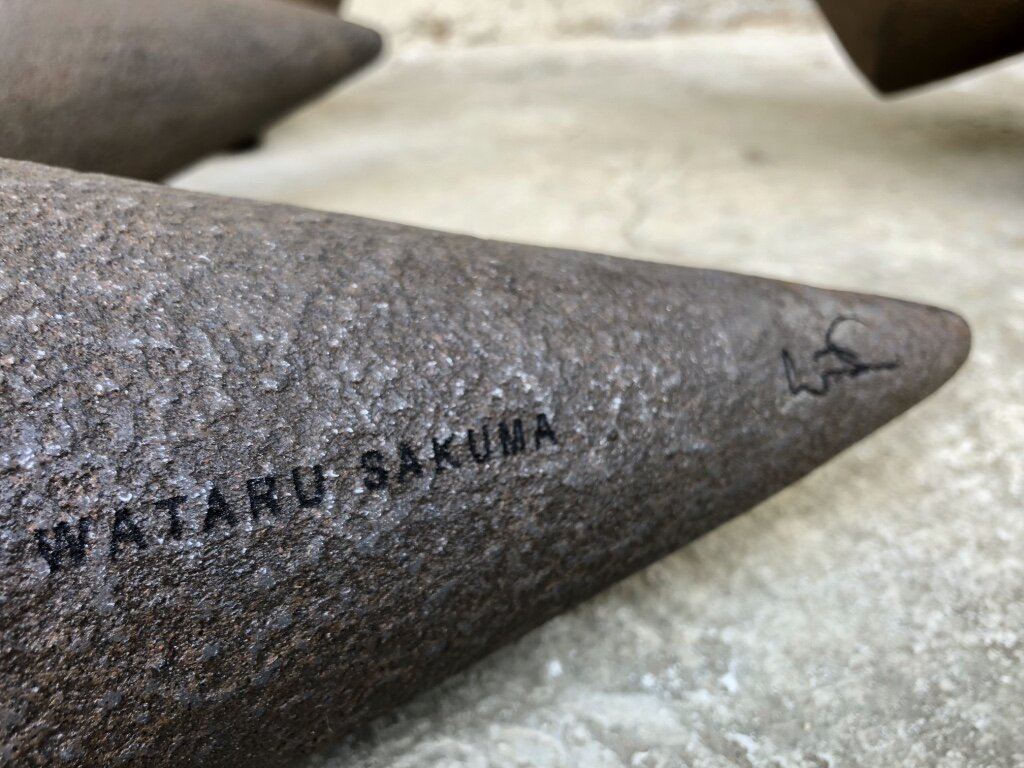
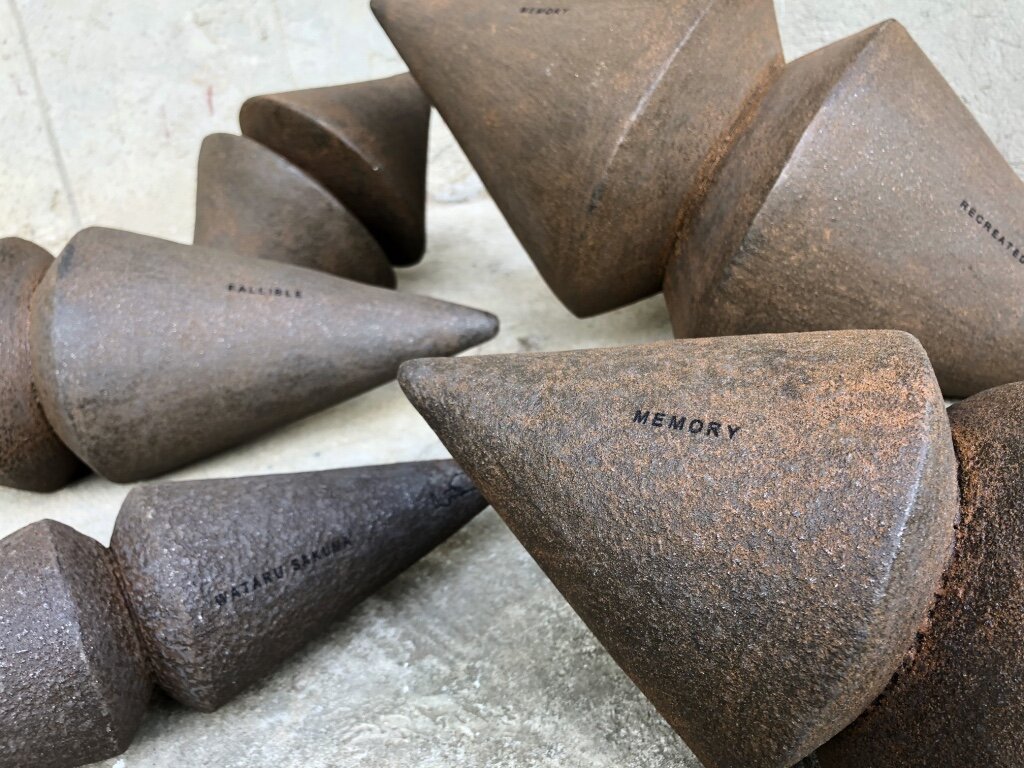

“Not what it seems to be”
Our memory is molded by daily social interaction with environment. We store the experience in our memory and we shape our own belief and faith.
We tend to judge and make decisions based on what we know. But more often things are “Not what it seems to be”.
“Not what it seems to be”, the massive and masculine objects lead us to believe that they are made out of Heavy Black Iron, yet in contrary all the objects are made of light weight Recycled Carton. Once interacting with the objects, you would find out that they are not merely objects, but an instrumental pair of Maracas filled with natural seeds creating sound inside. Deceiving our expectations, they challenge our sense of perspective and question our own memory and faith while planting a New Memory through interacting with the pieces. Reminding us that Memory is Re-Created every day yet it is a Fragile, Mortal, and Fallible “Object” veiled by a thin layer of Rusting Faith.
THE DESIGNER
Wataru Sakuma is a Philippine-based Japanese designer with a strong background in fine arts. Famous for his creativity and ingenuity, Wataru uses even the most basic of materials, like paper, to create functional yet artistic pieces for urban living. His respect for nature and his ability to see something beautiful in discarded or overlooked materials gives his work conscience.
For more information, please visit: www.designpier.co or http://designart.jp/designarttokyo2020/en/exhibitor/design-pier/
Exhibition dates:Oct 27th – Nov 3rd, 2020
Hours:11:00 AM – 8:00 PM
Omotesando Hills Main Building B3F, Space O
Address:4-12-10 Jingumae, Shibuya-ku, Tokyo
About Omotesando Hills
Omotesando Hills is a unique cultural/commercial complex, emerging as the new face of Omotesando, which has transmitted various trends as the hub of Japanese fashion and culture.
The six-level atrium (three stories above ground and three underground stories) at the heart of the main building is complemented by the 700m “Spiral Slope” ramp (“the second Omotesando”) spiraling around the atrium space in an incline roughly equal to that of Omotesando. At the center of the atrium space is a grand stairway (from the first basement to the third basement), leading to a 548㎡ multi-purpose space, called “Space O”, in the third basement which serves as a base for imparting information.
The exterior wall holds a 250m long LED display called “Bright-Up Wall”, illuminating the nightscape of Omotesando.
These creative spaces are combined with “selective” stores mainly positioned along the Spiral Slope, “MEDIA SHIP.”, involved corporations, participating artists, and trend-conscious people who gather at Omotesando Hills combine together in order to evolve the complex into a new facility with unparalleled expressive ability. It is the venue for various events related to fashion and art and continues to generate the latest news.
ALCHEMY OF LIFE, OPUS ARISUGAWA by Curiosity
The new and exclusive residence with CURIOSITY’s aesthetics has been designed in Opus Arisugawa, a unique luxurious mansion, situated beside the lush green park in the center of Tokyo. The residence is a part of the renovation project, “R100 TOKYO”, led by ReBITA, offering exceptional residences with custom-made interiors with over 100 square meter space and unchangeable value for 100 years.
The new and exclusive residence with CURIOSITY’s aesthetics has been designed in Opus Arisugawa, a unique luxurious mansion, situated beside the lush green park in the center of Tokyo. The residence is a part of the renovation project, “R100 TOKYO”, led by ReBITA, offering exceptional residences with custom-made interiors with over 100 square meter space and unchangeable value for 100 years.
The Opus Arisugawa has originally rooted in the richness of collaboration between architects and artists. And how a designer can connect the building’s image to the living space in a dialogue between the creations of various artists and artisans. The answer is to create a lifestyle beyond the resident can imagine. More than a spatial intervention, this is exploring the fundamentals that rhythm our daily life. It is a bridge between the richness, experiences of the past, and the expectation of future lifestyle. Japan’s landscape, architecture, and interior are created by the so-called: “selected views”, a series of life compositions carefully framed and composed. The Opus space is developed as a choreography, where you are guided through a series of such sceneries. This is not a blank canvas of a traditional lifestyle, but a thoughtful sequence of different scenes, stages, and situations that cannot happen in normal conditions.
The entrance is magnified by the composition of unique calligraphy by Shuko Tsuchiya, a representation of a bonsai on Japanese paper, reflecting in the mirror and creating a dynamic effect. The small andon, a paper framed lamp, symbolizes the welcoming. The dark stone floor with rough texture is a reminiscence of a Japanese house. The suspended volume reveals part of the interior and the narrow entrance in the right.
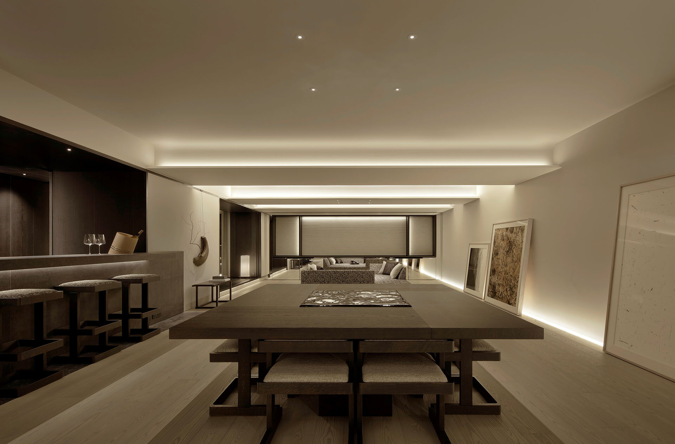
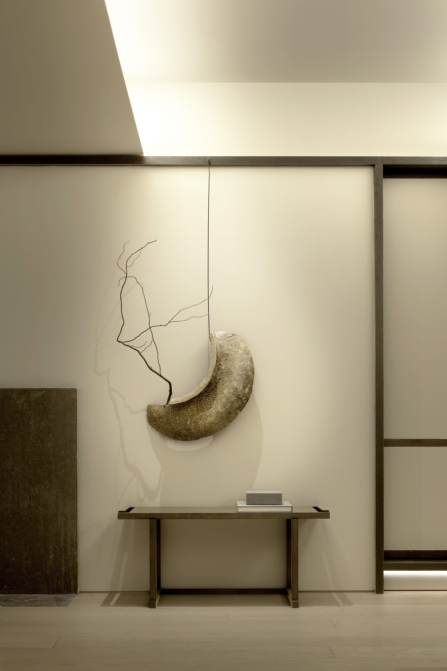
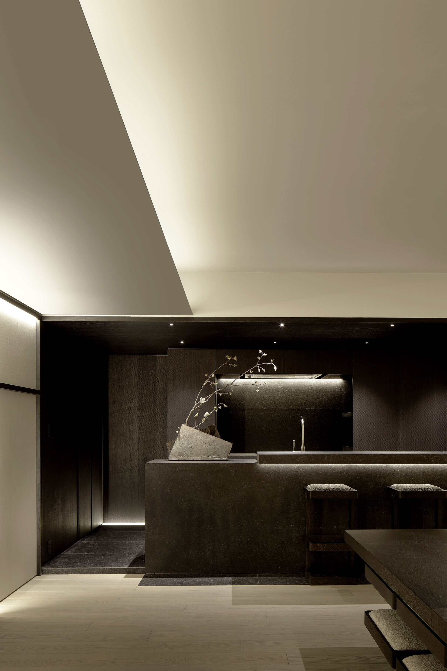
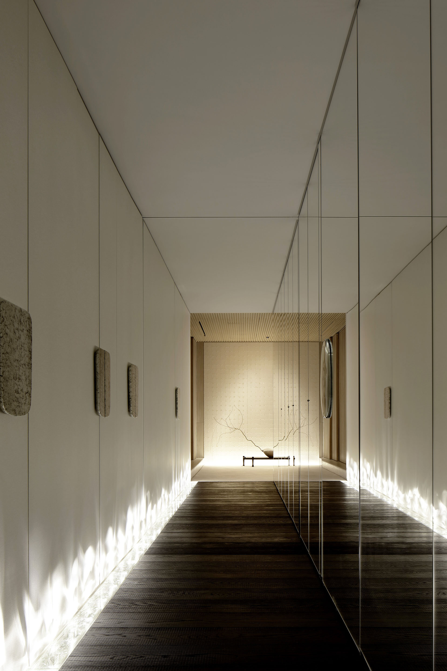
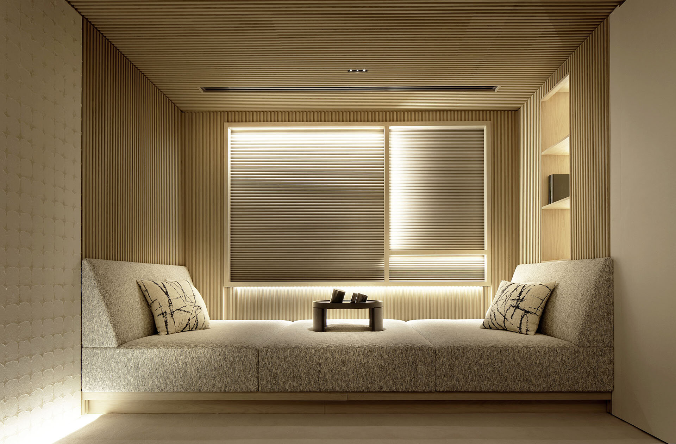
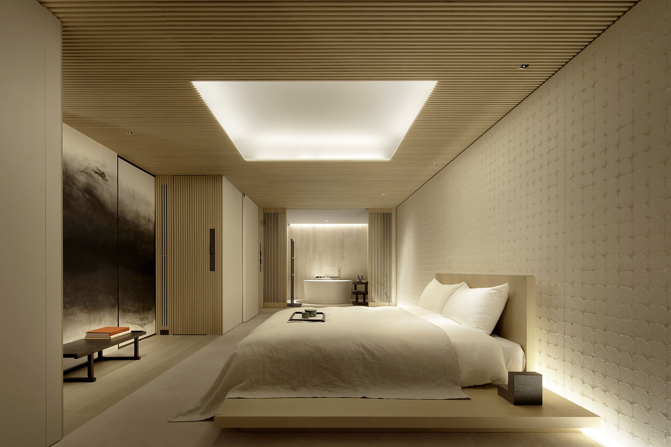
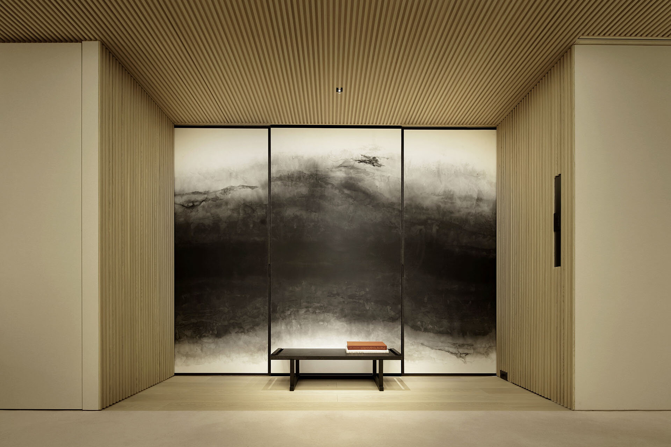
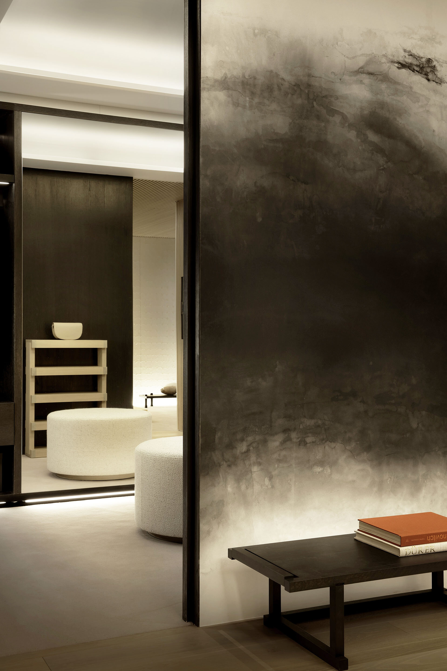
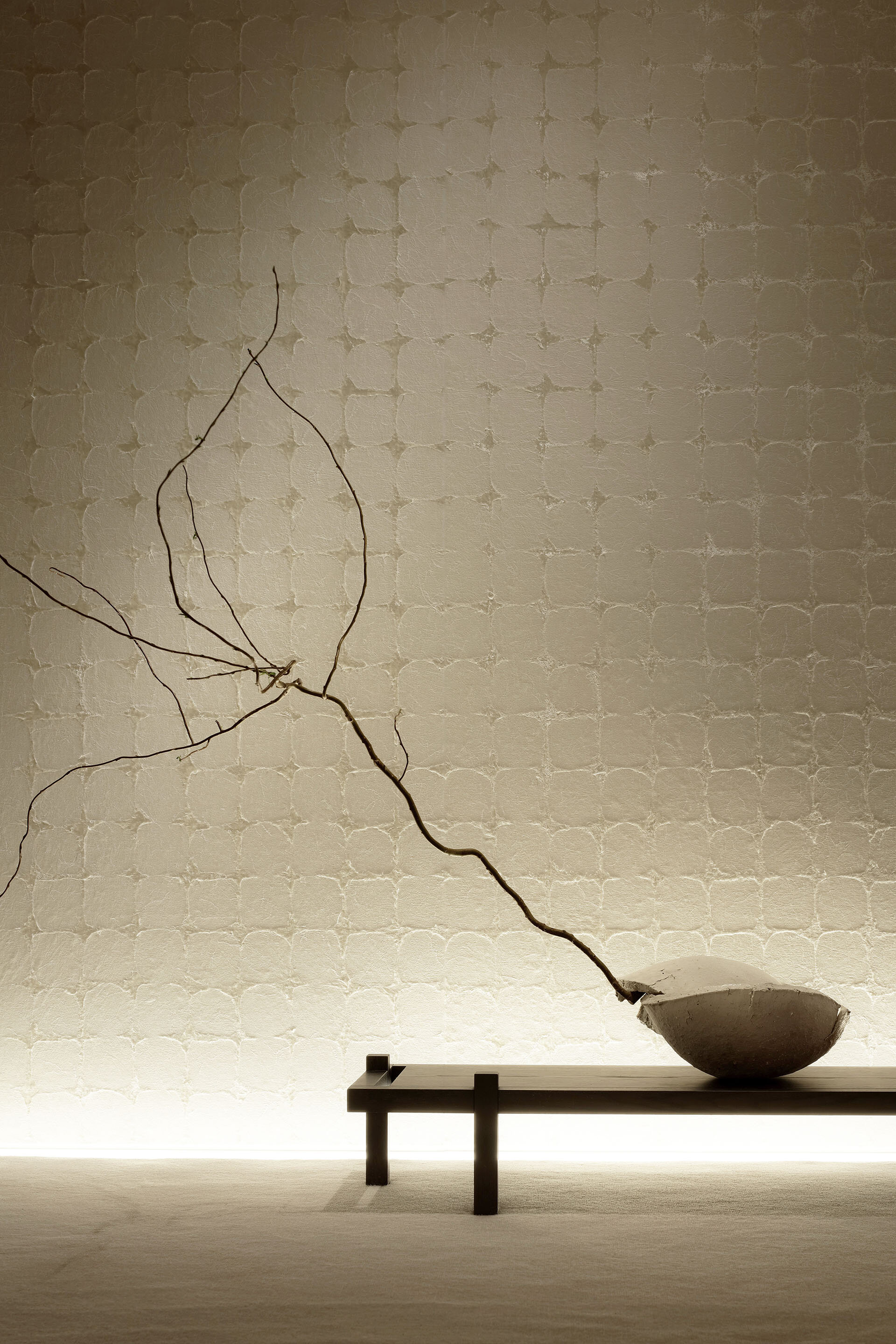
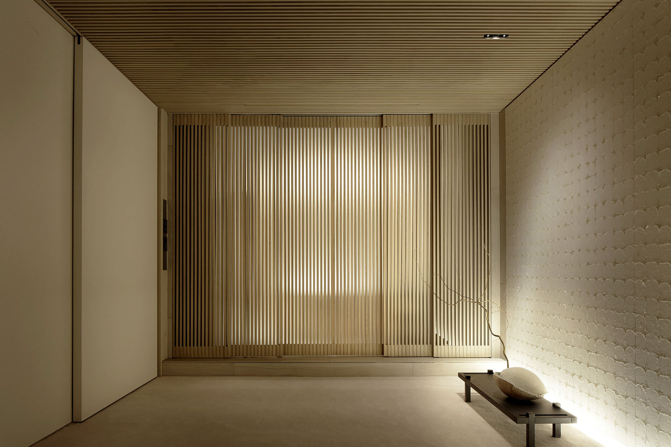
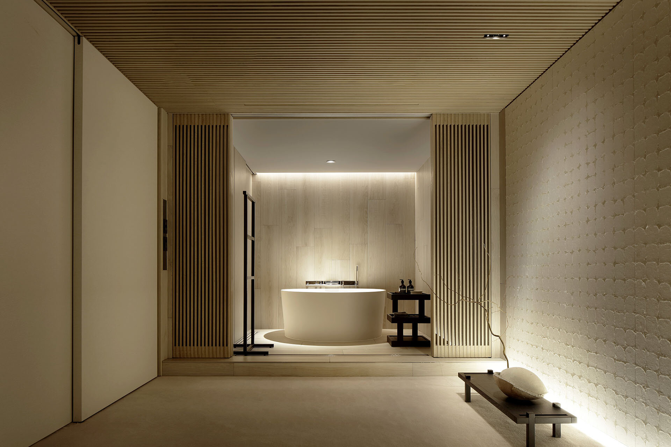
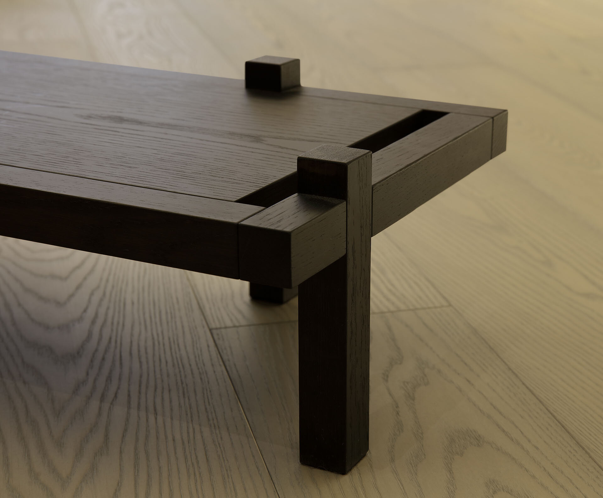
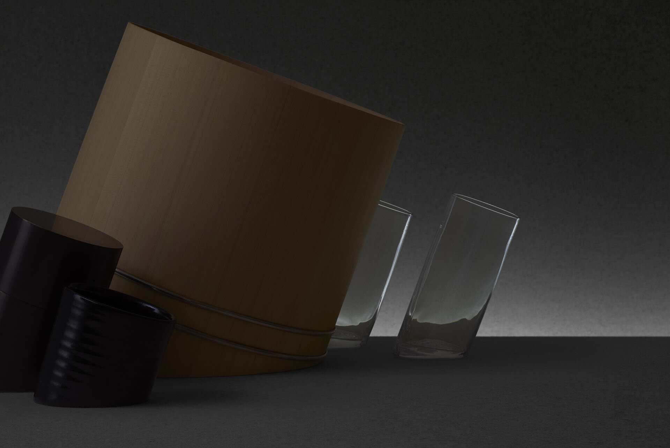
Artists/suppliers who collaborated with:
Ink art (entrance): Shuko Tsuchiya
Paintings (living room): Tsutomu Hoshitani
Vases: Shingo Ohira
Ceramic art (dining table): TOGAKUDO
Japanese paper (sliding door): Wajue
Fabric (bedroom wall): Reiko Sudo/NUNO


