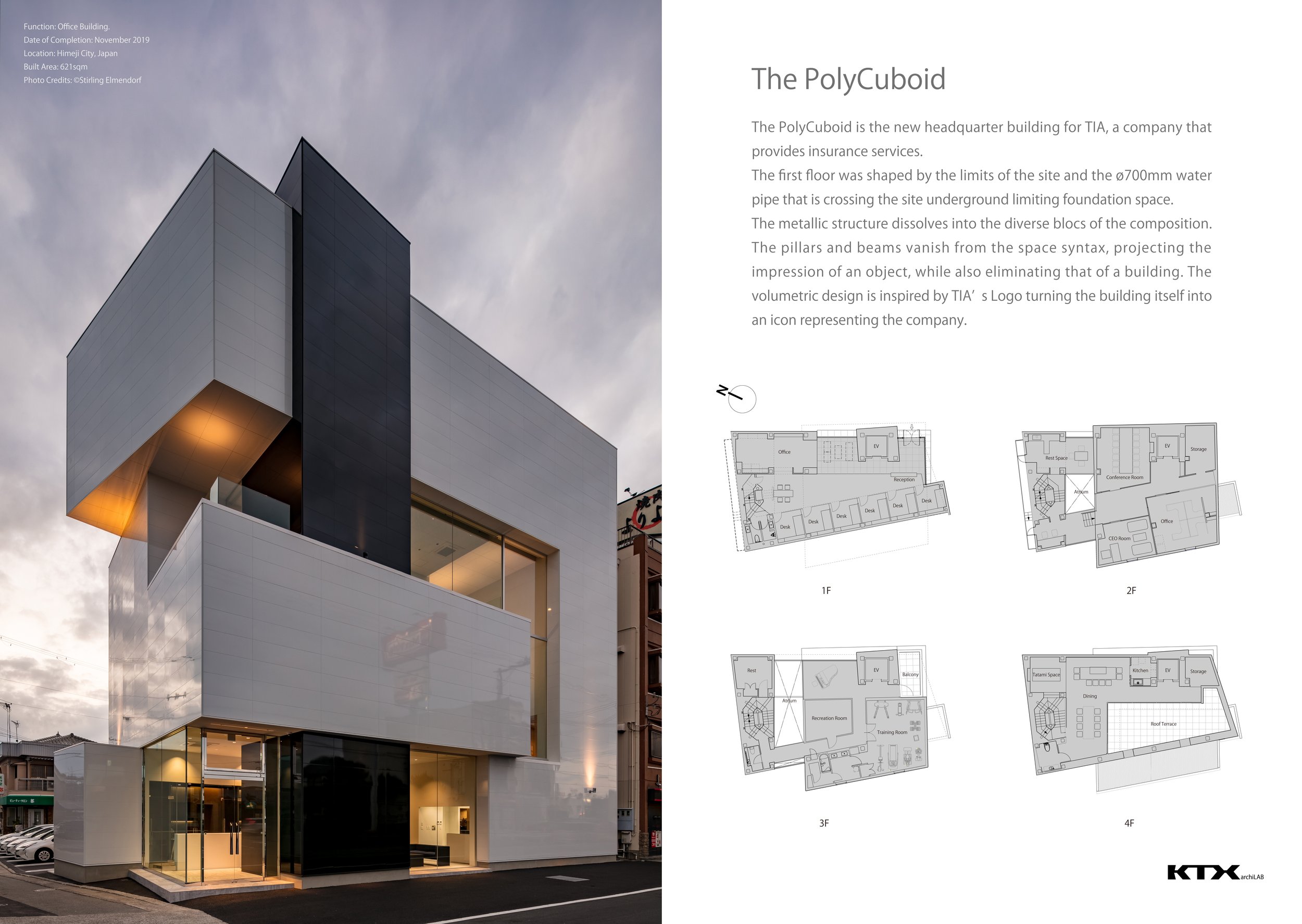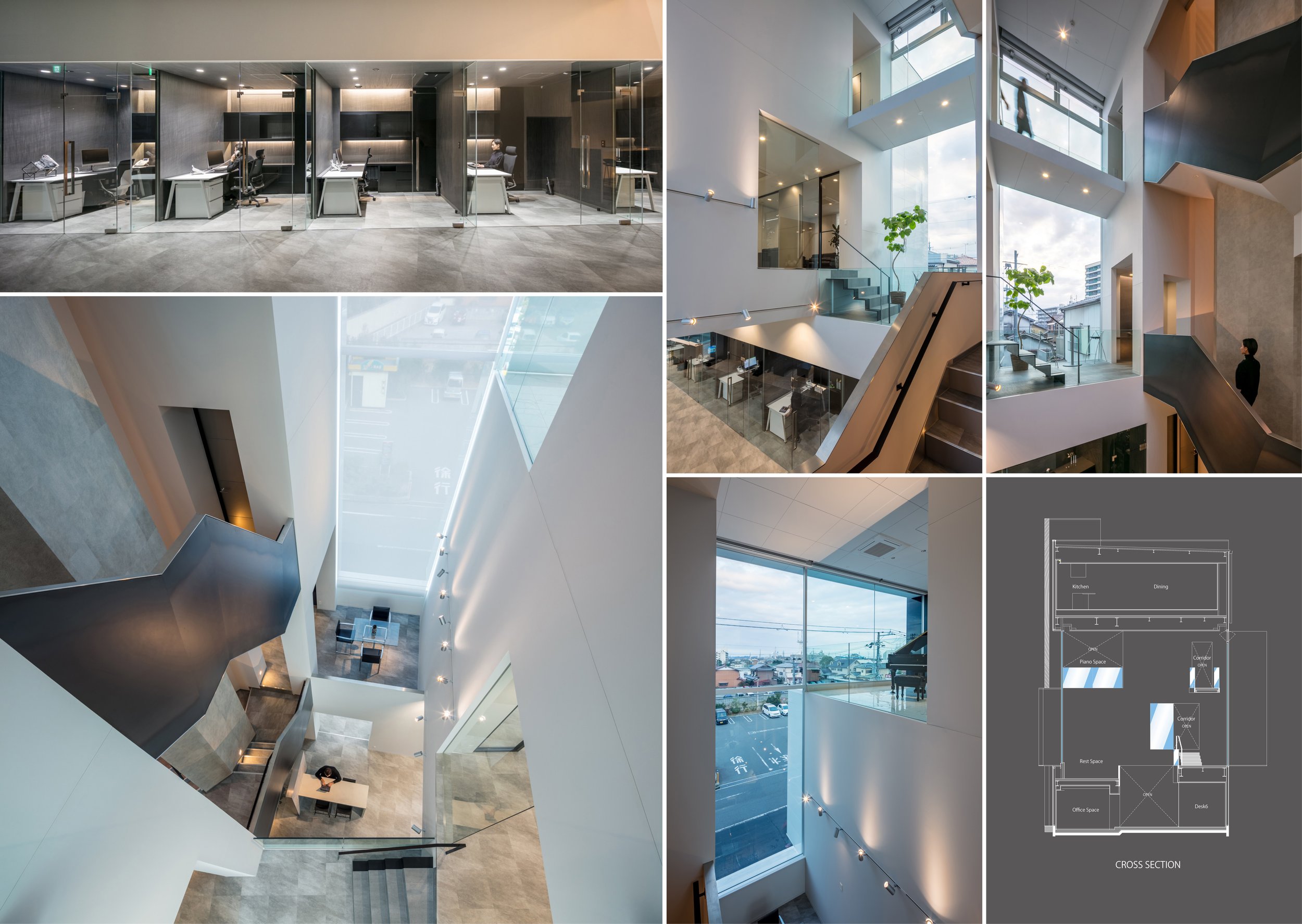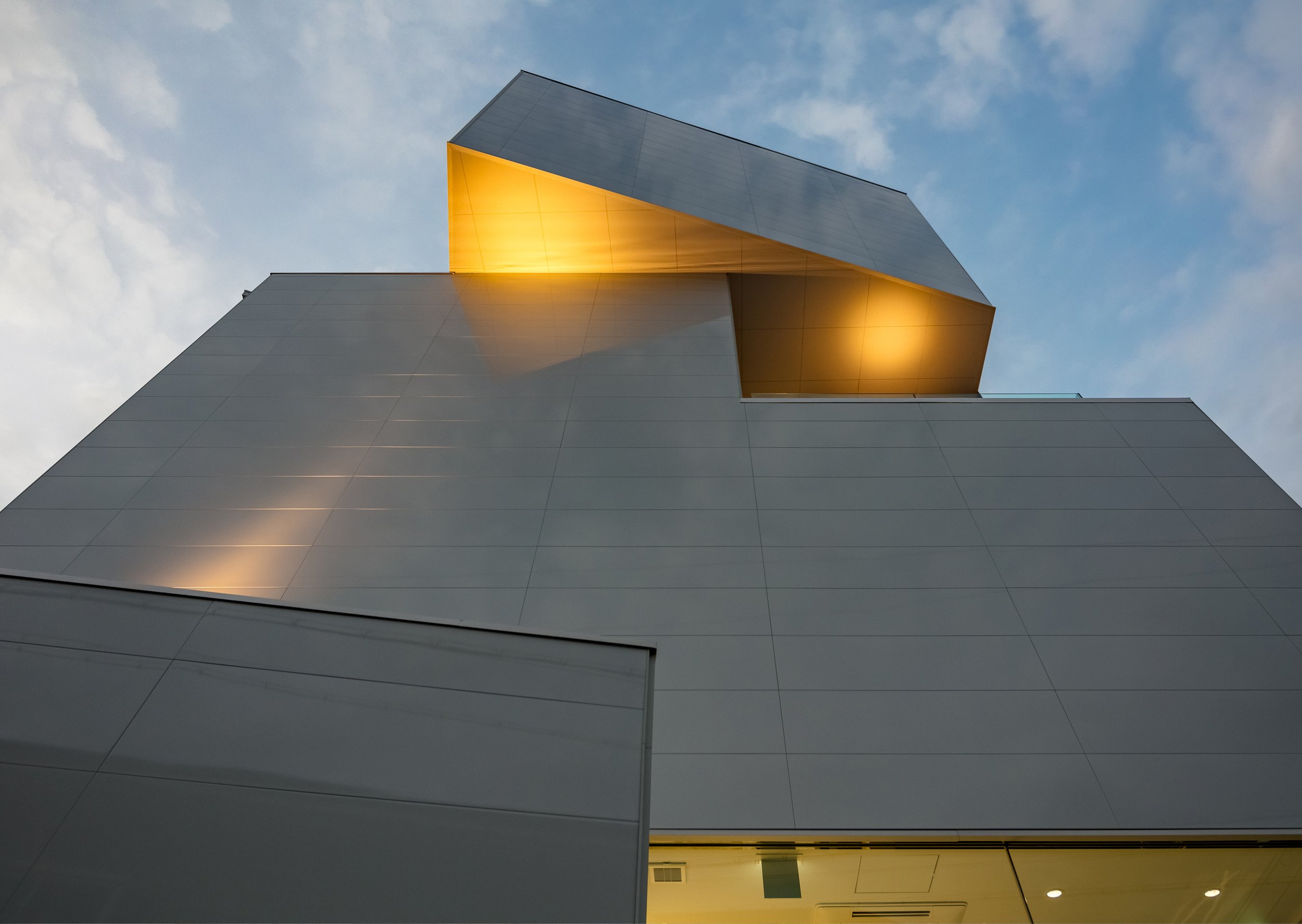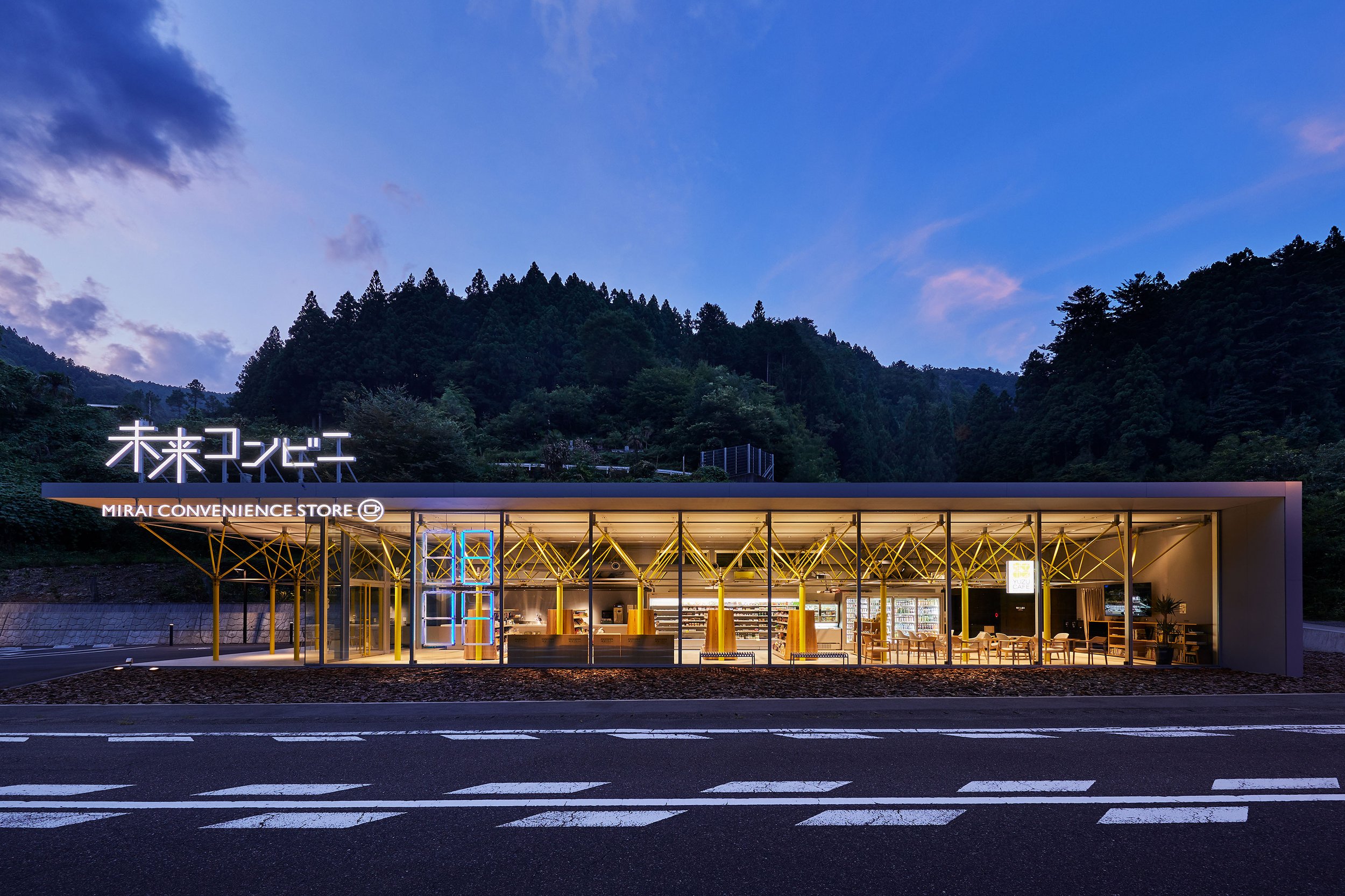Brearley Architects & Urbanists & Grant Amon Architects have designed Australia's first LGBTIQ+ community center.
The VPC is Australia's first LGBTIQ+ community center designed by BAU and GAA, a significant step towards equality for the LGBTQI+ community. An open architecture competition was subsequently held for the design of the first purpose-built LGBTQI+ center in Fitzroy Street, St Kilda, by the Victorian Price Center (VPC), a not-for-profit organization.
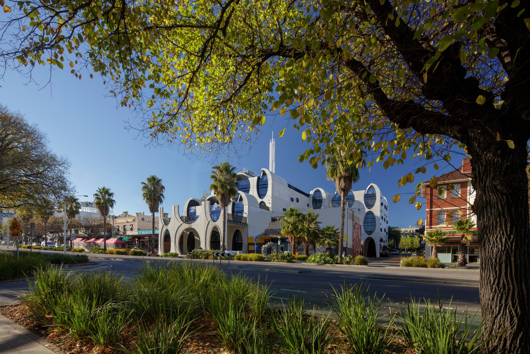
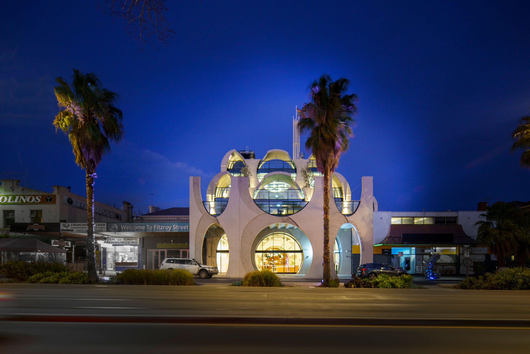
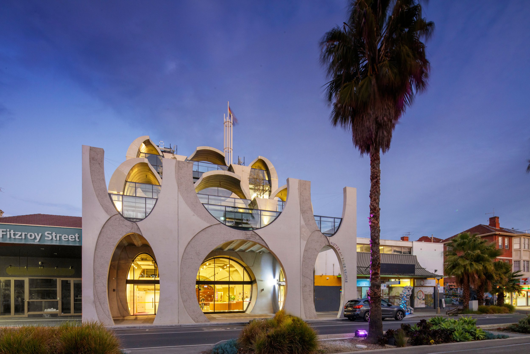
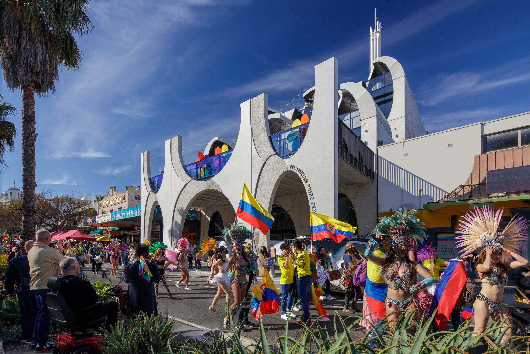
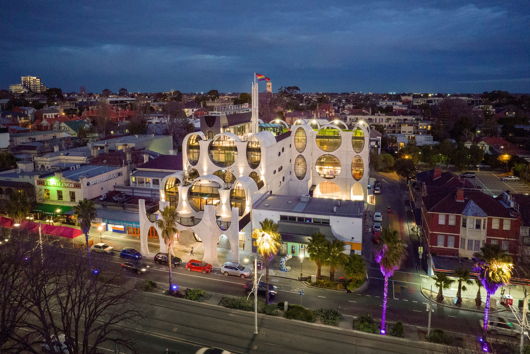
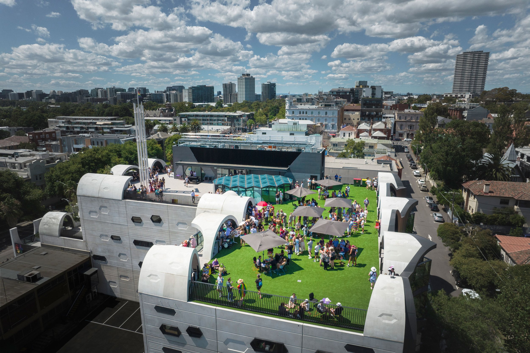
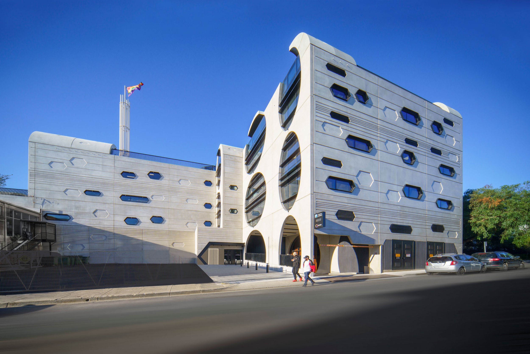
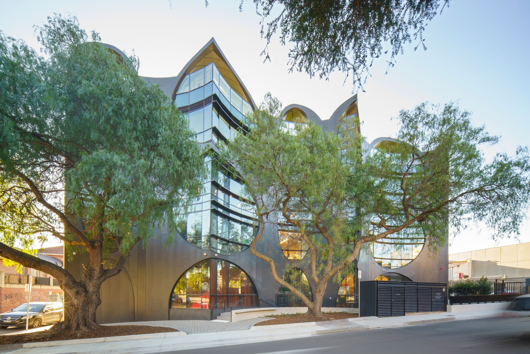
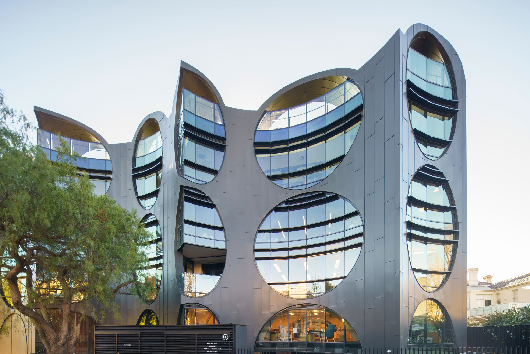
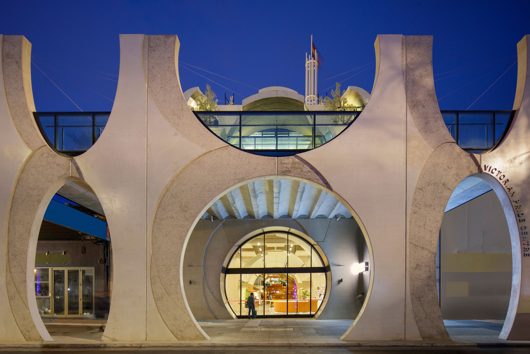
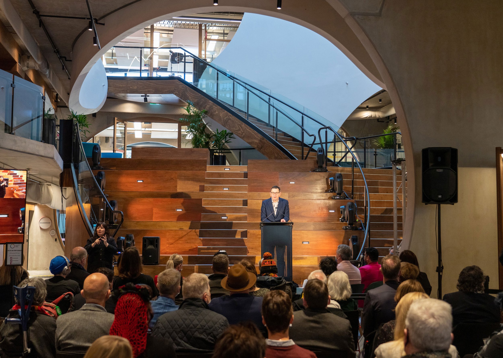
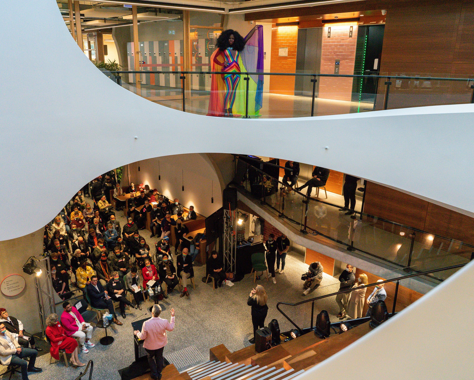
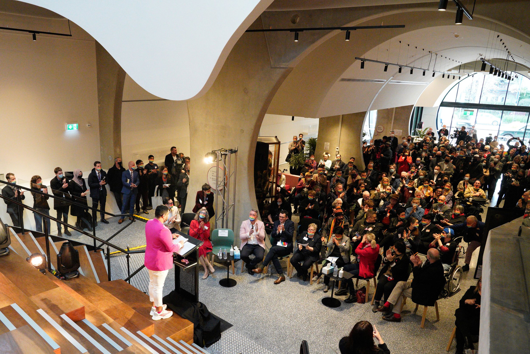
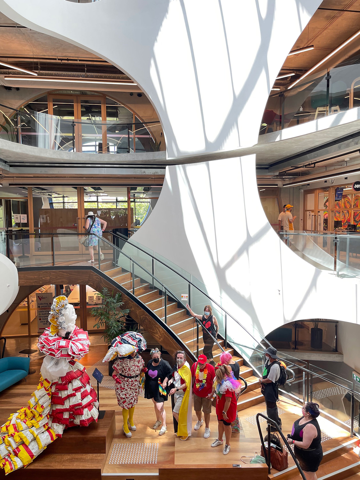
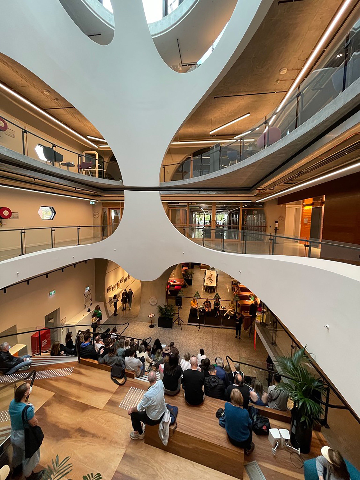
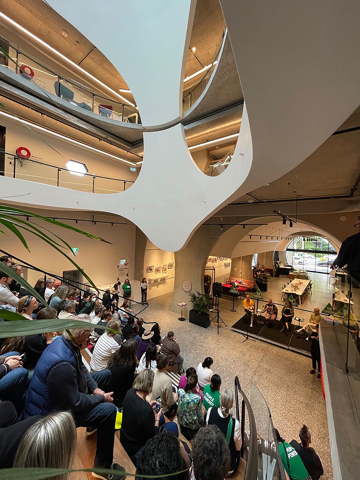
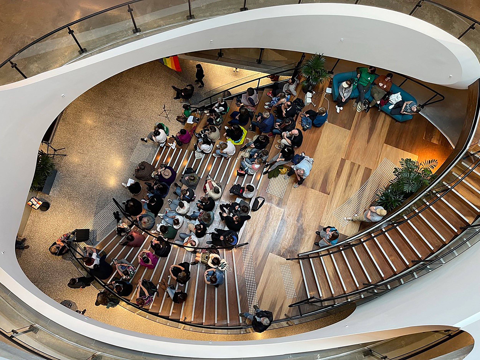
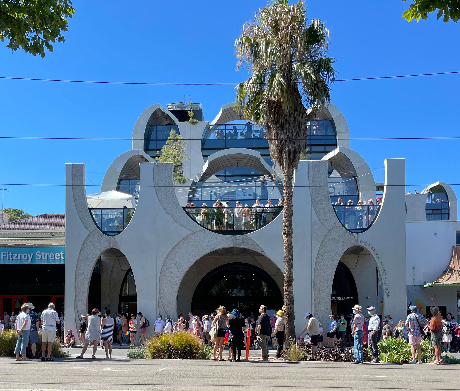
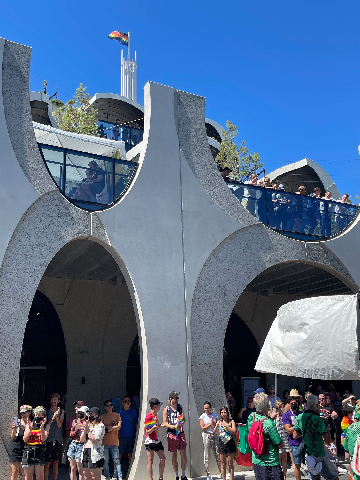
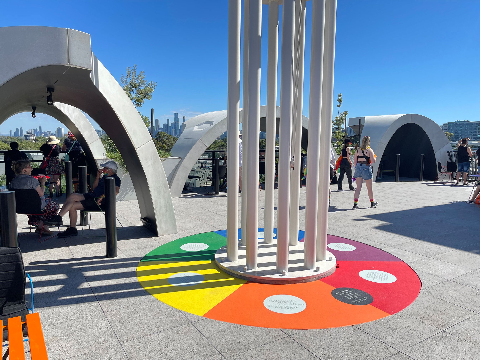
The Australian parliament passed a bill legalizing same-sex marriage in 2017 as a result of a national survey supporting marriage equality. This was a major step towards equality for the LGBTQI+ community. An open architecture competition was subsequently held for the design of the first purpose-built LGBTQI+ center in Fitzroy Street, St Kilda, by the Victorian Price Center (VPC), a not-for-profit organization. BAU and GAA were selected as winners of the January 2018 design competition.
The VPC houses numerous resident organizations and welcomes dozens of groups for meetings, events, and projects. The building provides a public working hub, health and welfare centres, bookshop, theatrette, archives, roof terrace, and a gallery. Planned for 2022 are a café, rooftop events pavilion and community garden.
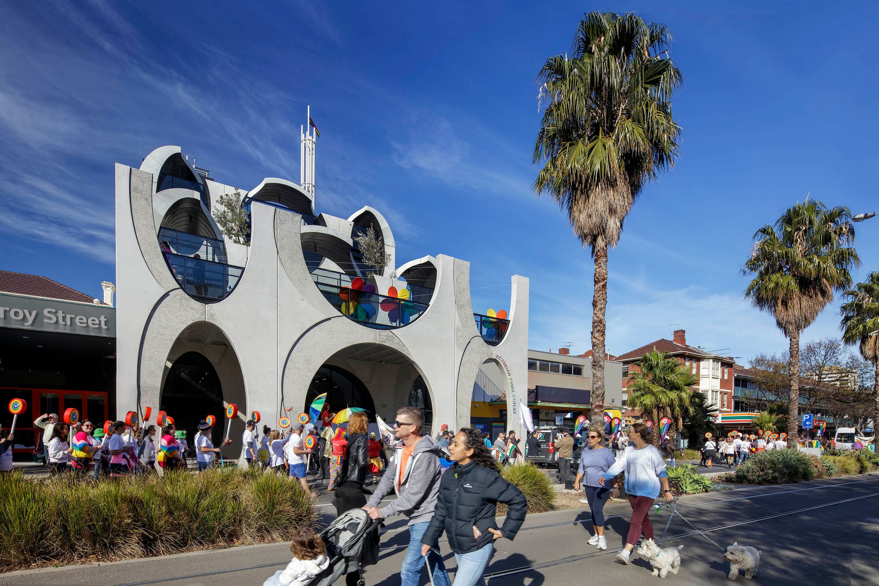
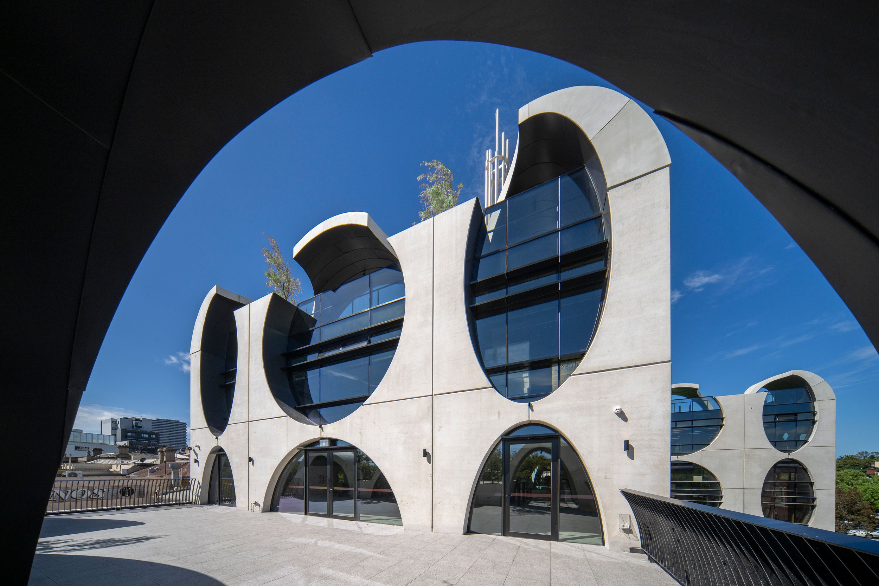
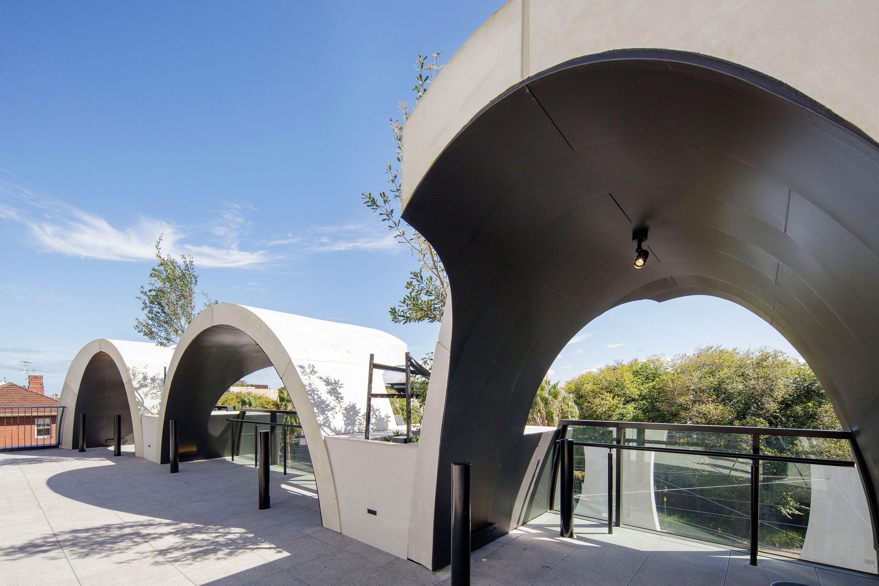
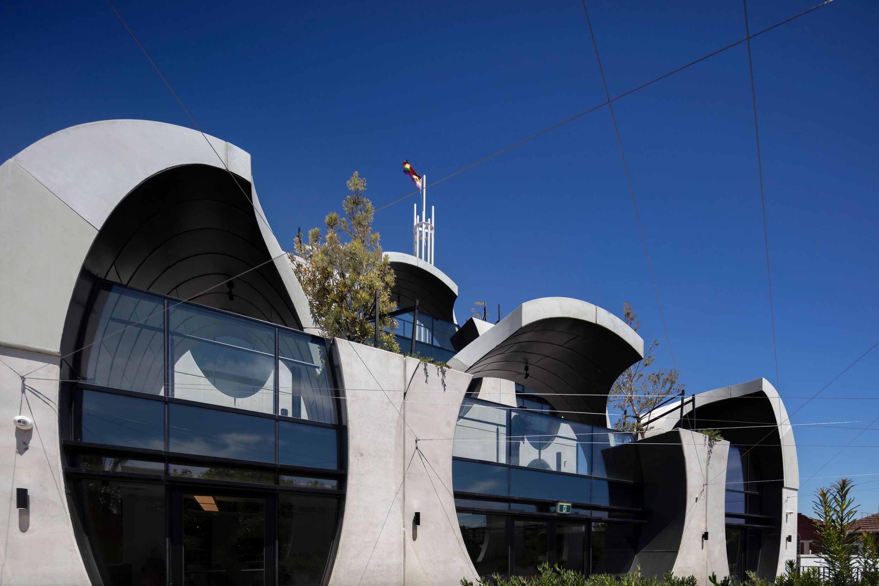
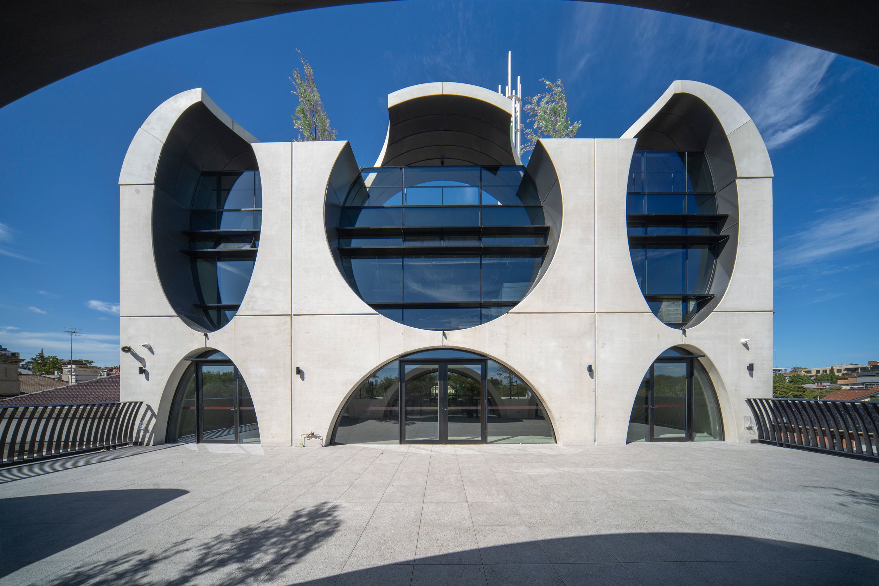
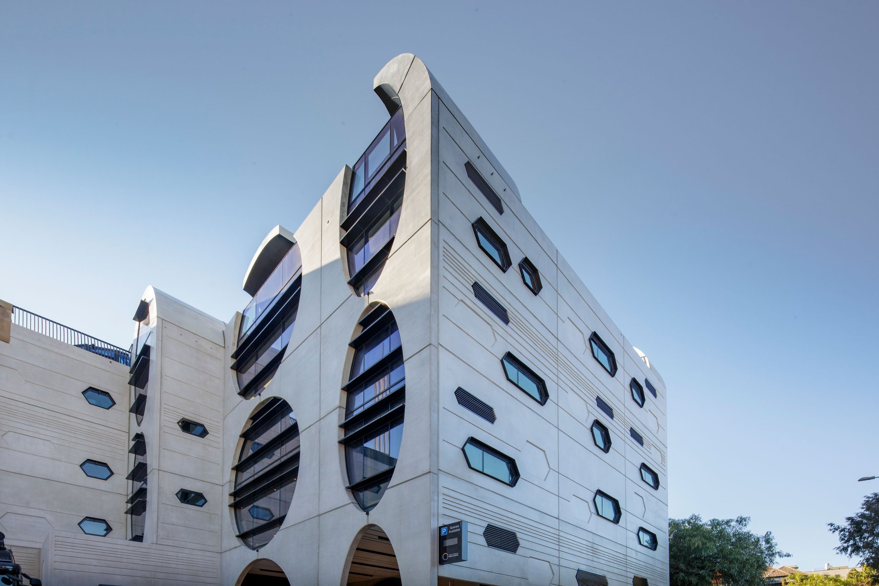
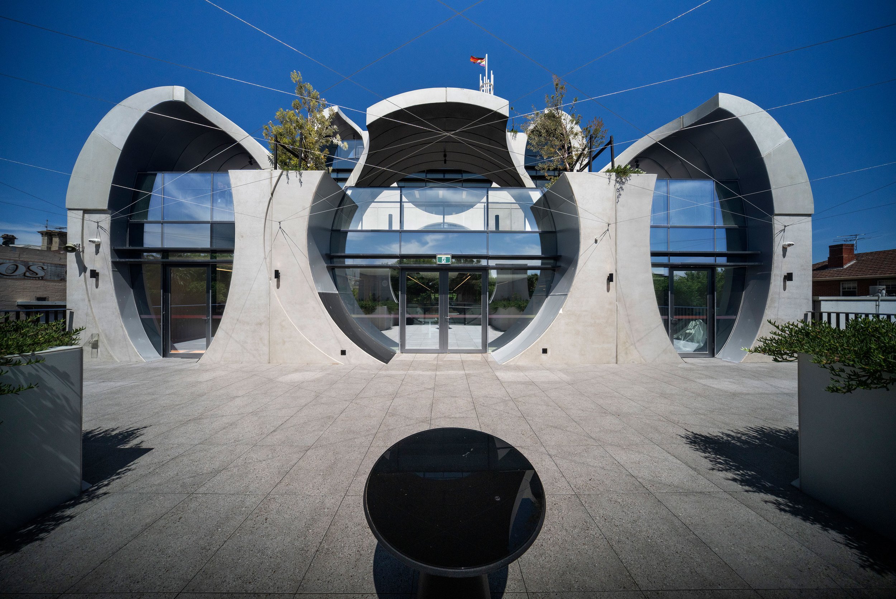
BAU and GAA enhanced the client's excellent brief by conducting workshops with user groups and indigenous communities. It is a significant landmark of Australia's cultural progress, as well as flexible workshop spaces for furthering campaigns of equity, liberty, and inclusivity as a result of the architecture. Conceptual frameworks for the design were inspired by notions of becoming and the spirit of place.
Many LGBTQI+ communities are united by St Kilda's queer history. As inspiration for the VPC, St Kilda's exotic, exuberant, surreal, and in-between cultural traditions are incorporated and abstracted. Fitzroy Street, the beach, the baths, Luna Park, Catani arch, Esplanade vaults, dance halls, and other histories are all incorporated into this process.
The urban envelope is maximized through abstract tubes, relevant architectural forms and spaces are generated, and an overarching order is established. Coexistence occurs when an internal program disrupts the conceptual tubes. The more the program disrupts the tubes, the more the forms and spaces of coexistence emerge. These emergent and surprising outcomes embrace inclusion, diversity, and difference. As a result, there is an ongoing struggle toward equity, freedom, and fellowship as a work-in-progress.
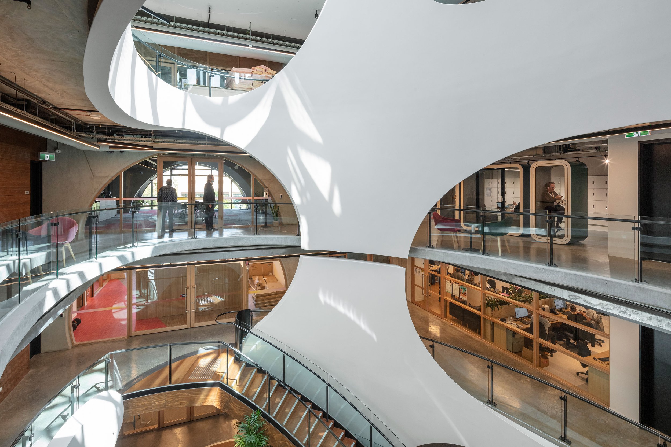
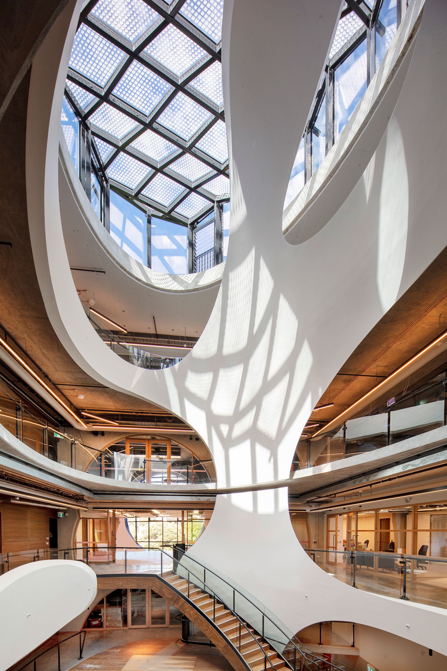

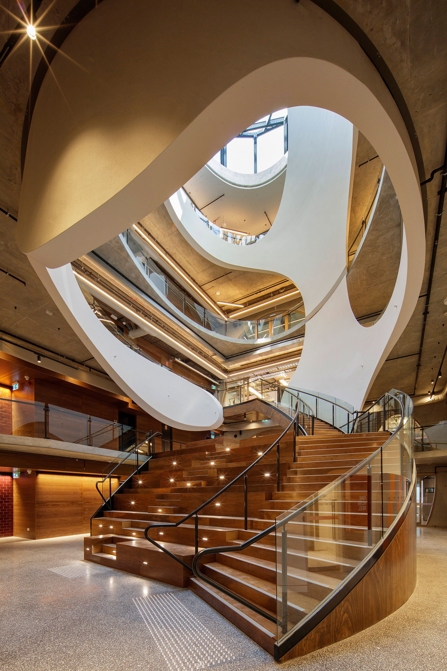
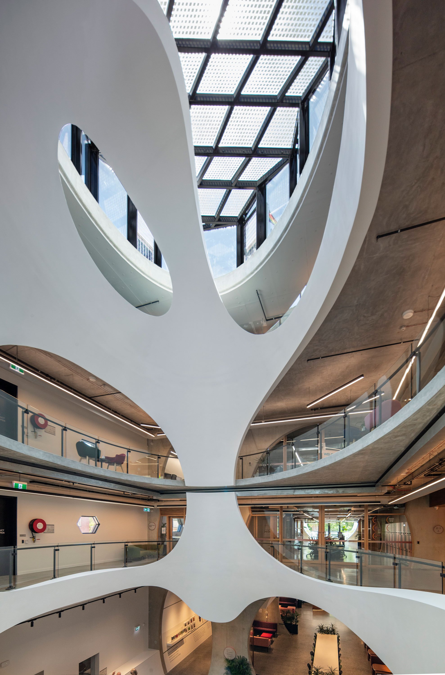

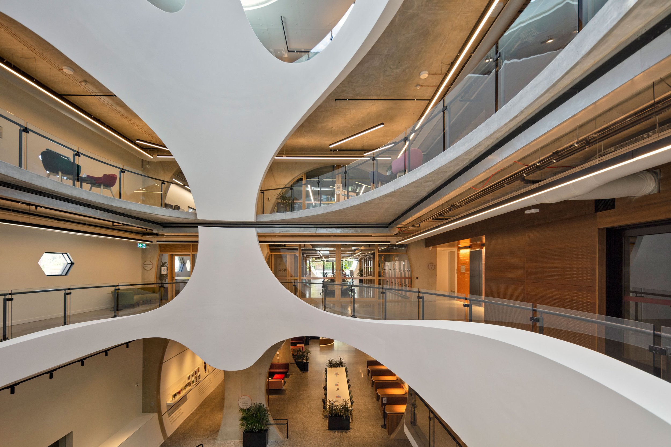
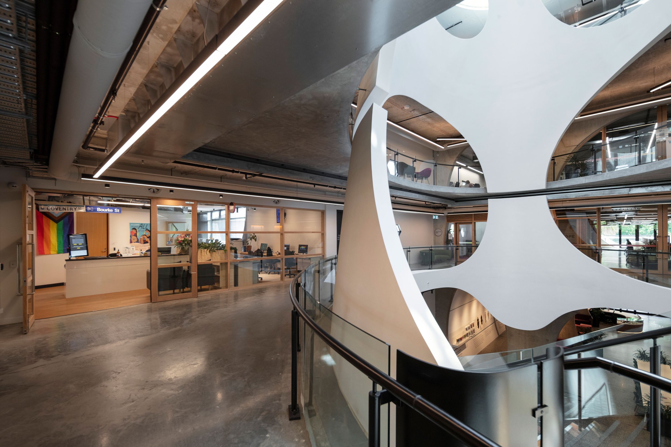
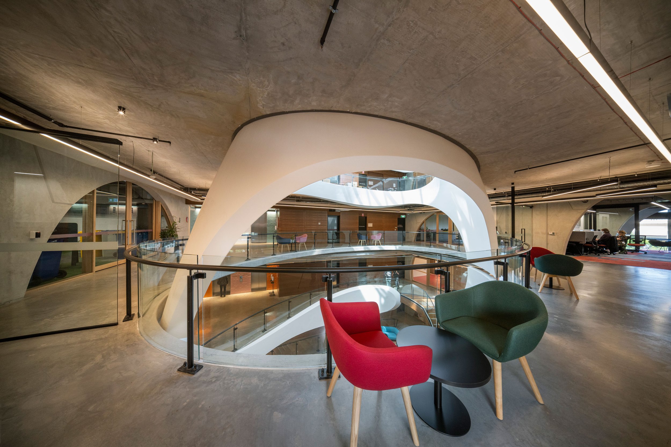
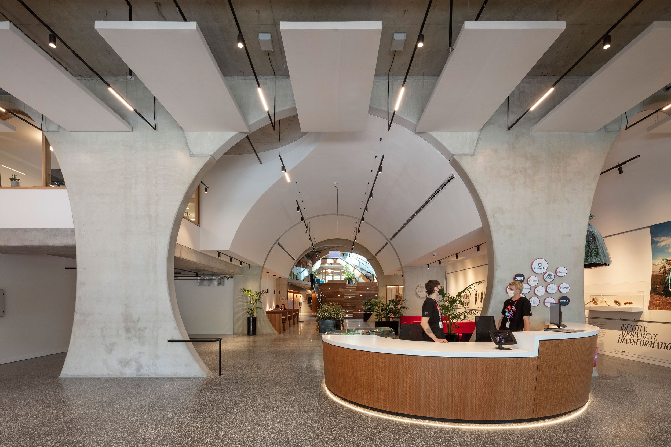
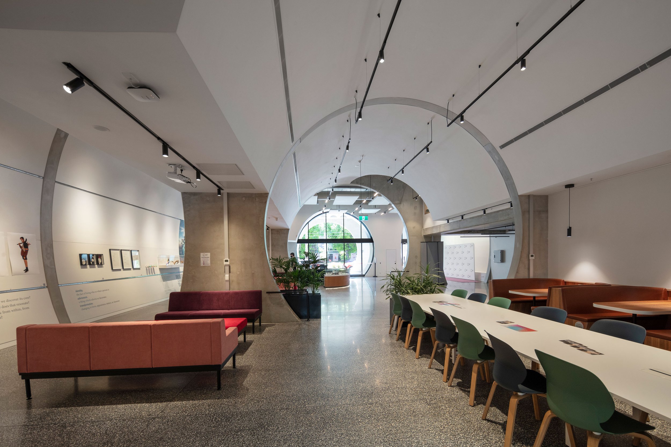
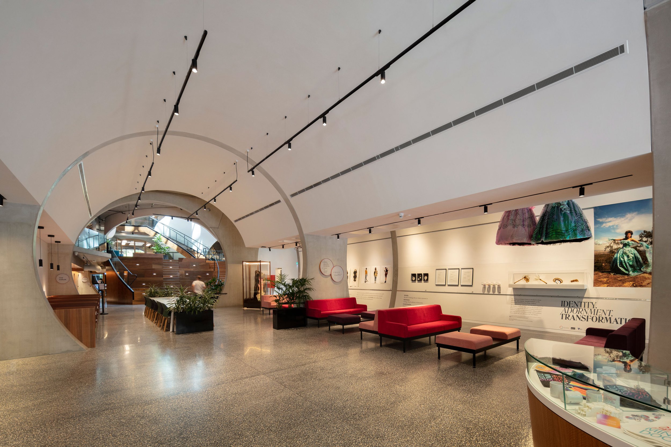
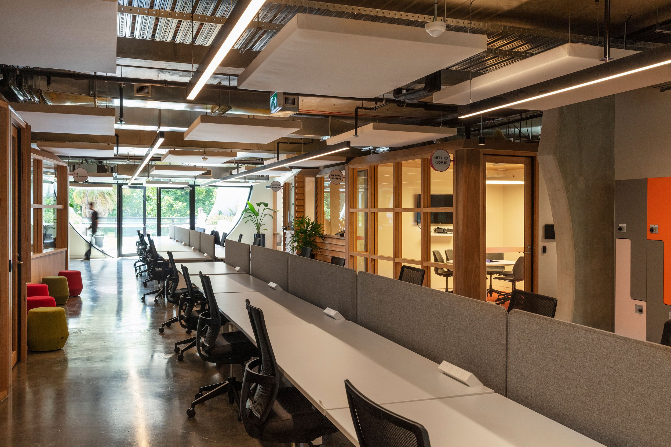
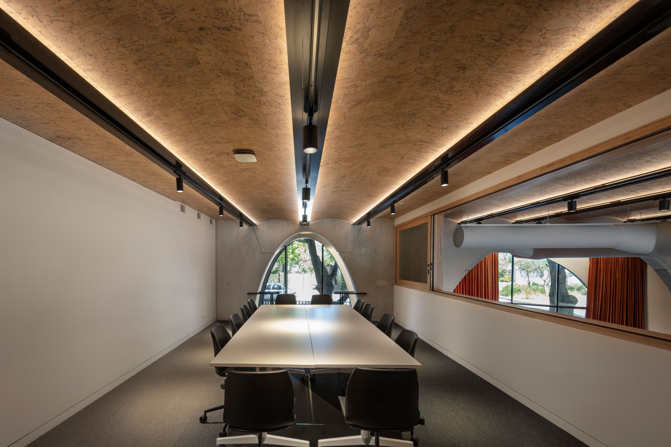
In order to create a flexible, evolving program, the VPC aims to look beyond conventional uses and spaces to challenge norms and hierarchies. A performance stage, an informal amphitheatre, and a dynamic focus at the center of the building are all found in the atrium, which provides legibility and natural light.
A clear distinction is made between structural and non-structural fabric, indicating what is permanent and what is easily changed. Warm materials like wood, coloured ceramics and velvet curtains combine with raw structural concrete and exposed services. Coexistences like these contribute to an aesthetic of inclusion that can be further developed.
There are smaller tenancies in the building that resemble laneway shops. In these shop fronts, sacrificial timber frameworks, hanging rails, and track lighting allow tenants to adapt and experiment with the spaces, allowing authentic self-expression to emerge.
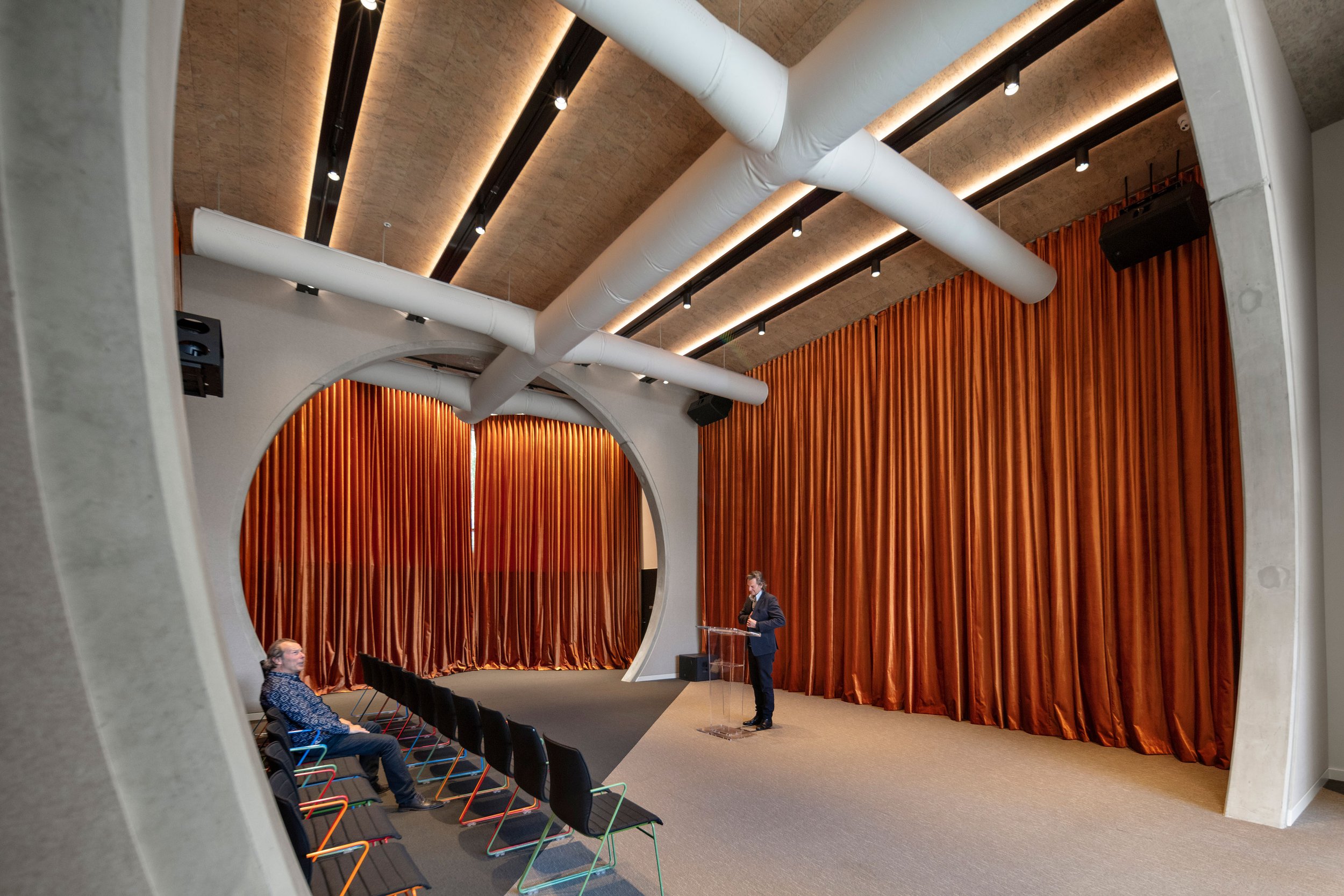









“The VPC is increasingly inspiring many people to visit and explore. With the open slide-up door, the building seamlessly integrates the streetscape, concierge desk, Pride Gallery and Forum, making the centre highly accessible, welcoming, and part of the neighbourhood. The Atrium has become a place for performance (from speeches to photoshoots to DJ sets) and a place of wonder and reflection. The rich variety of textures and materials, offering a tactile experience, creates a feeling of comfort and sanctuary for users and visitors. There is a great sense of possibility, which is so important in LGBTIQ+ spaces.”
Project Data
Completion Date: 19/01/2022
Location: 77-81 Fitzroy St, St Kilda, Melbourne, Australia
Year: 2017-2022
Client: Victorian Pride Centre
Construction Cost: AUD 35 million
Typology: Public Building, Culture, Office and Commercial
GFA: 6,200
Diagrams
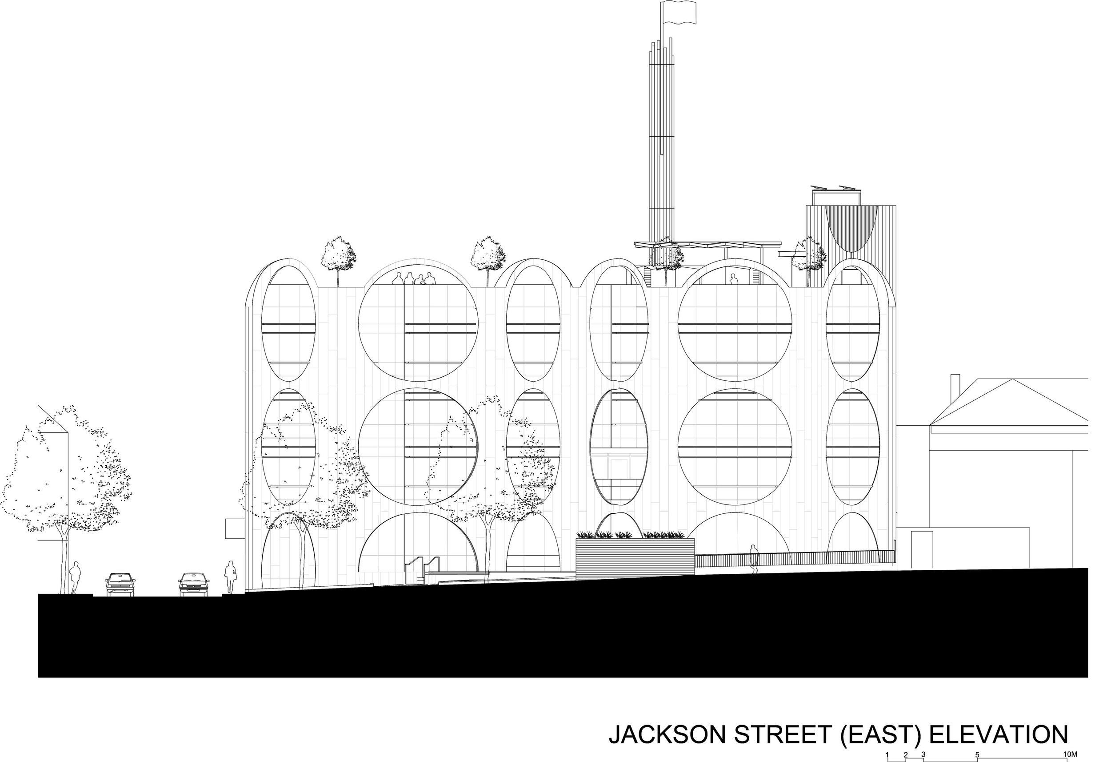
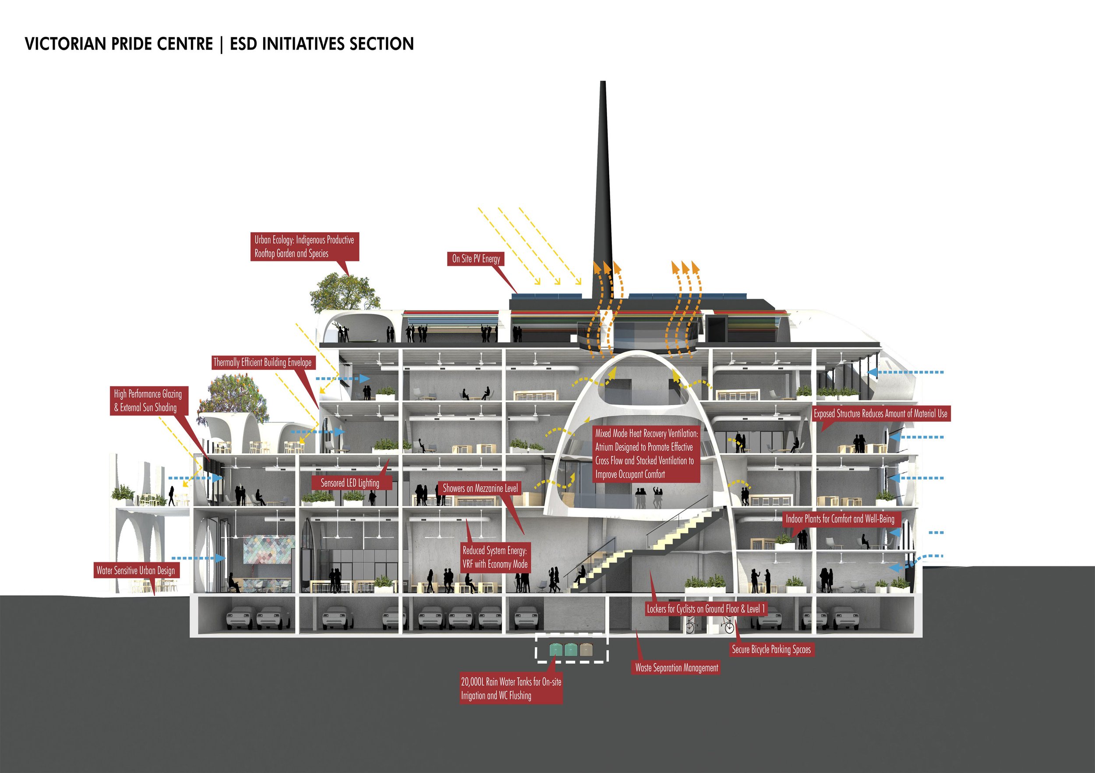

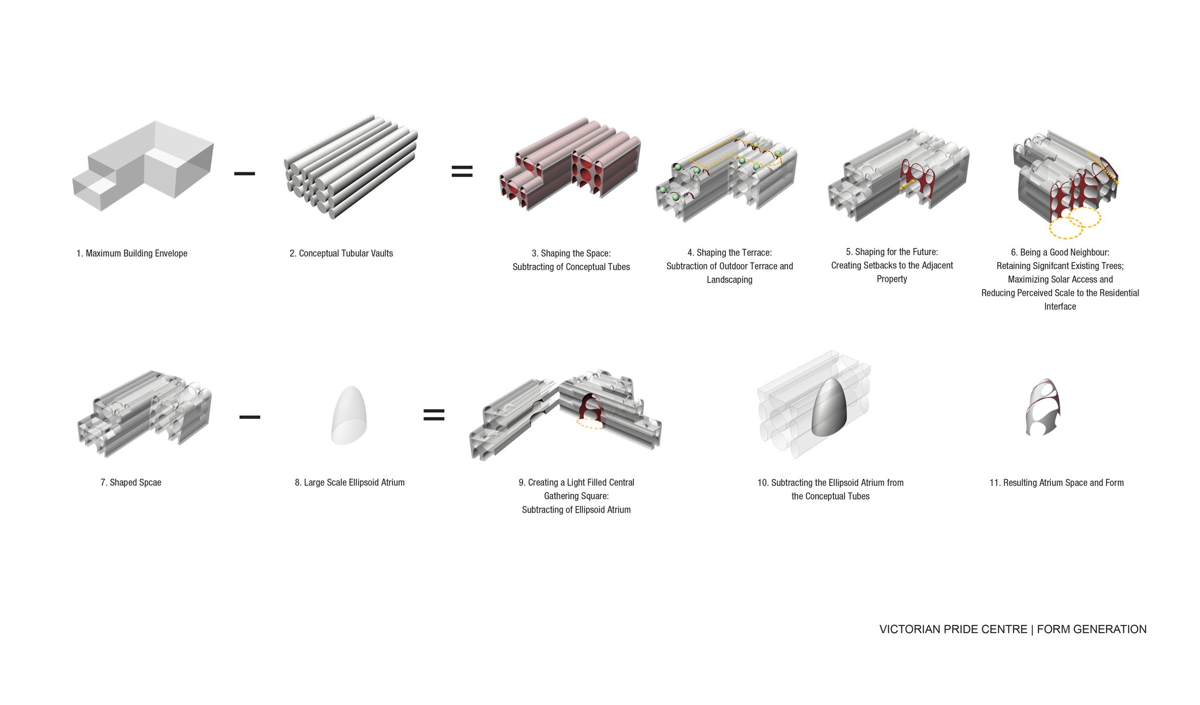
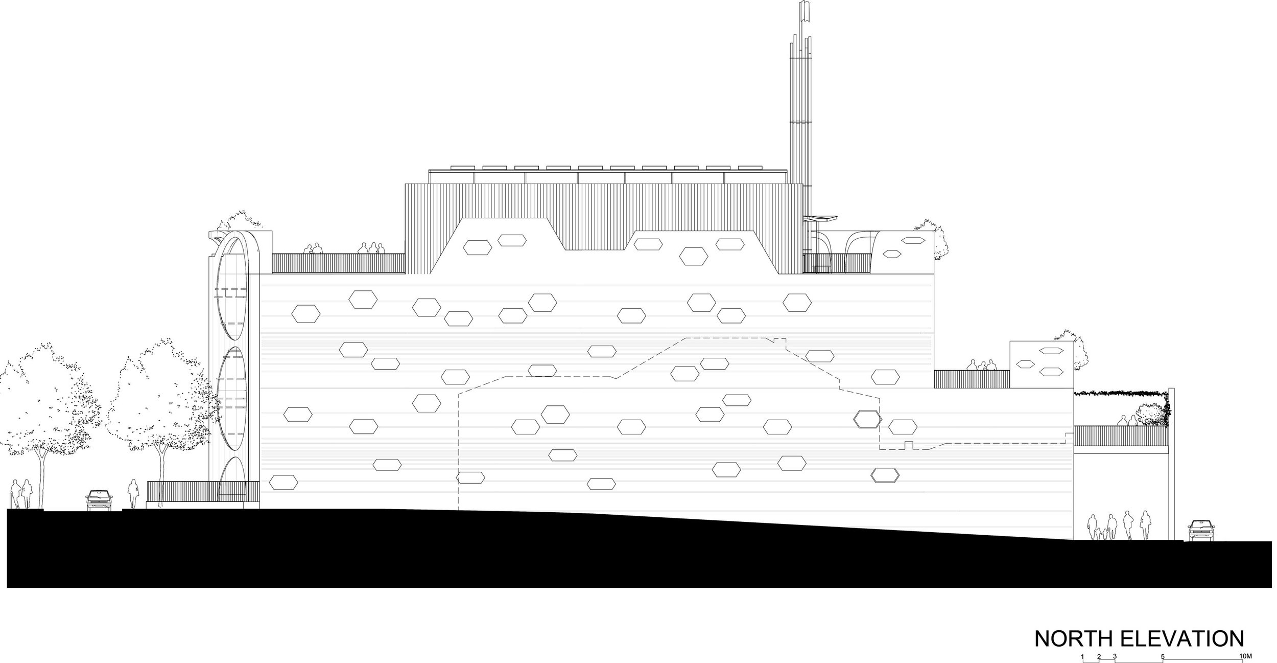
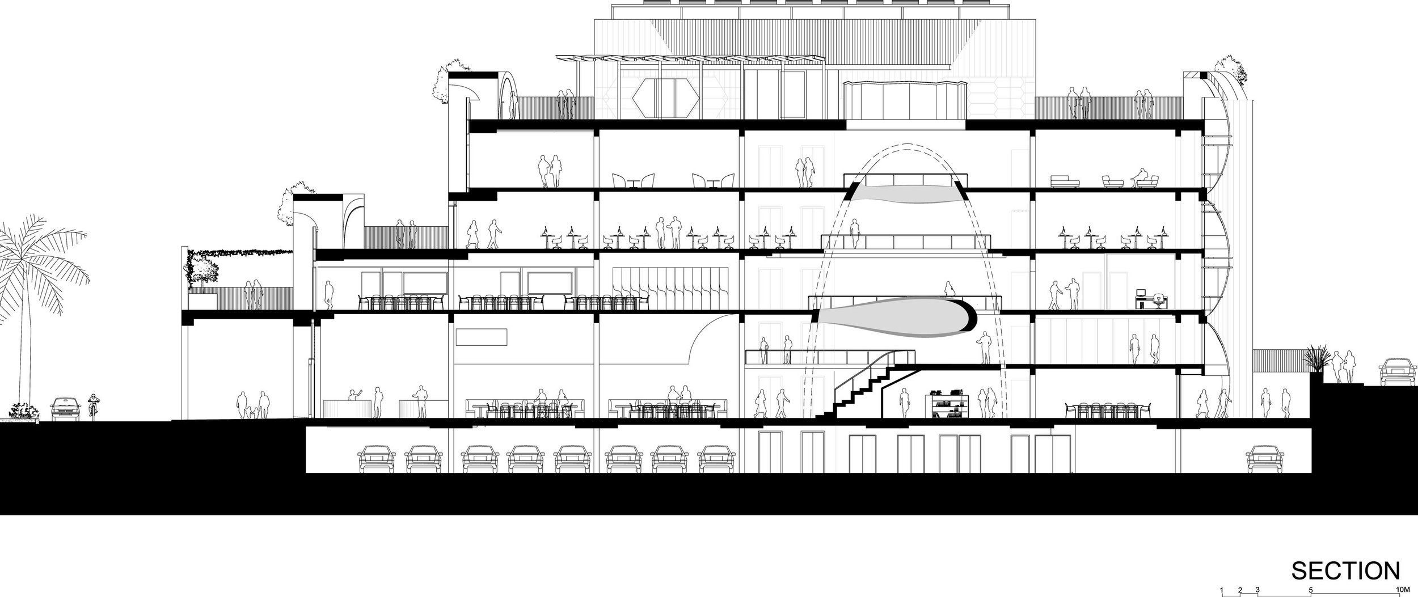
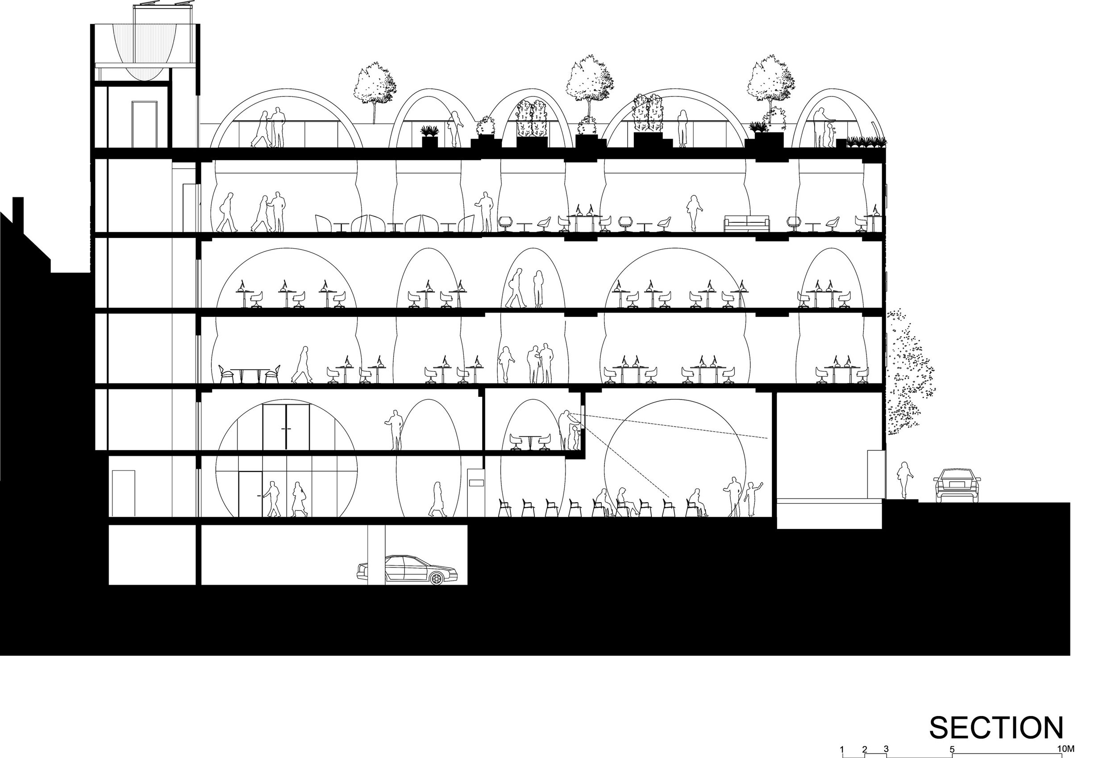

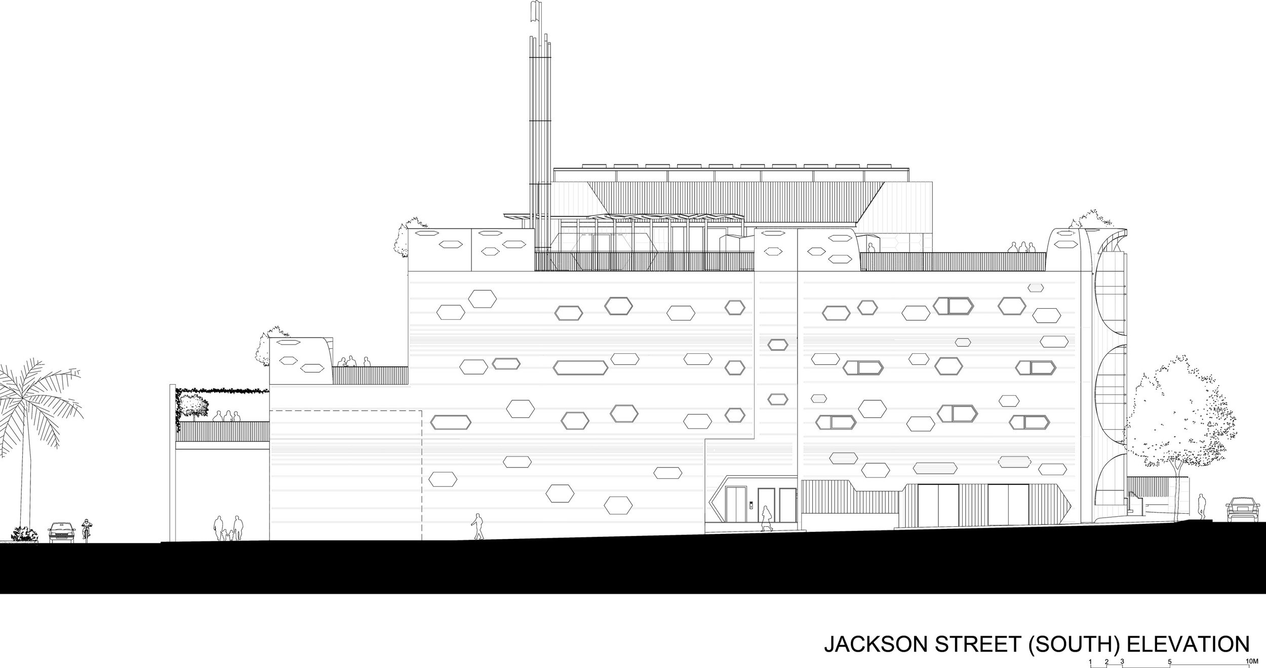
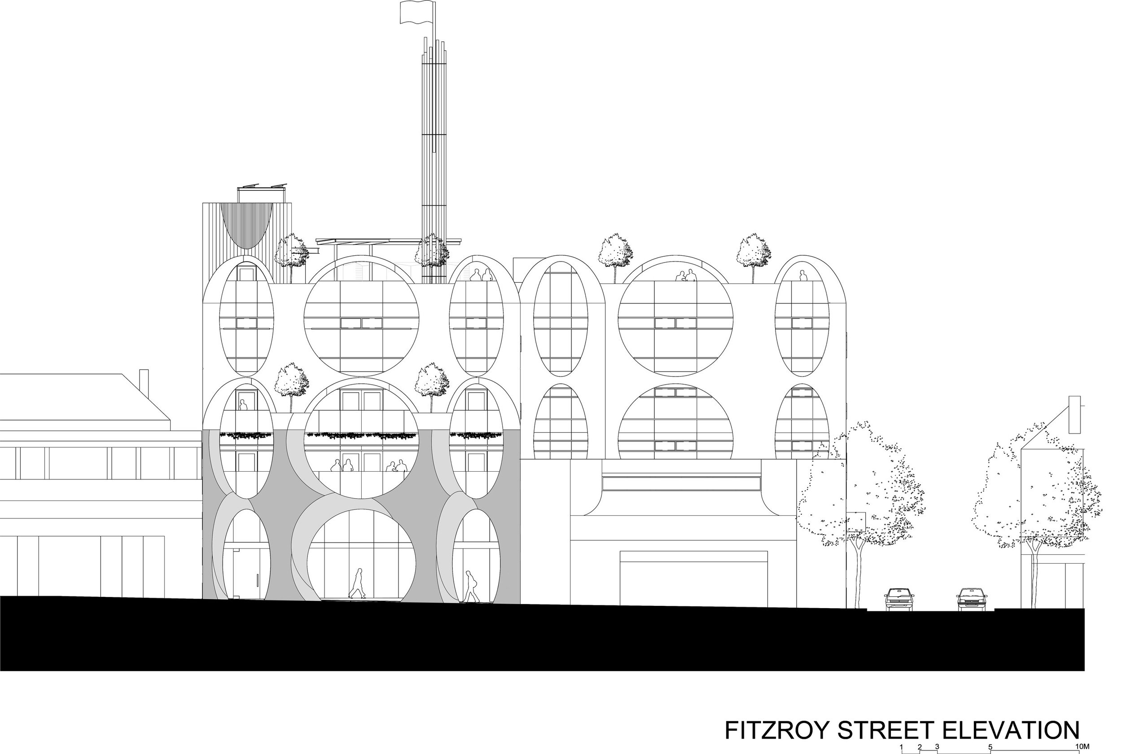
Floor Plans

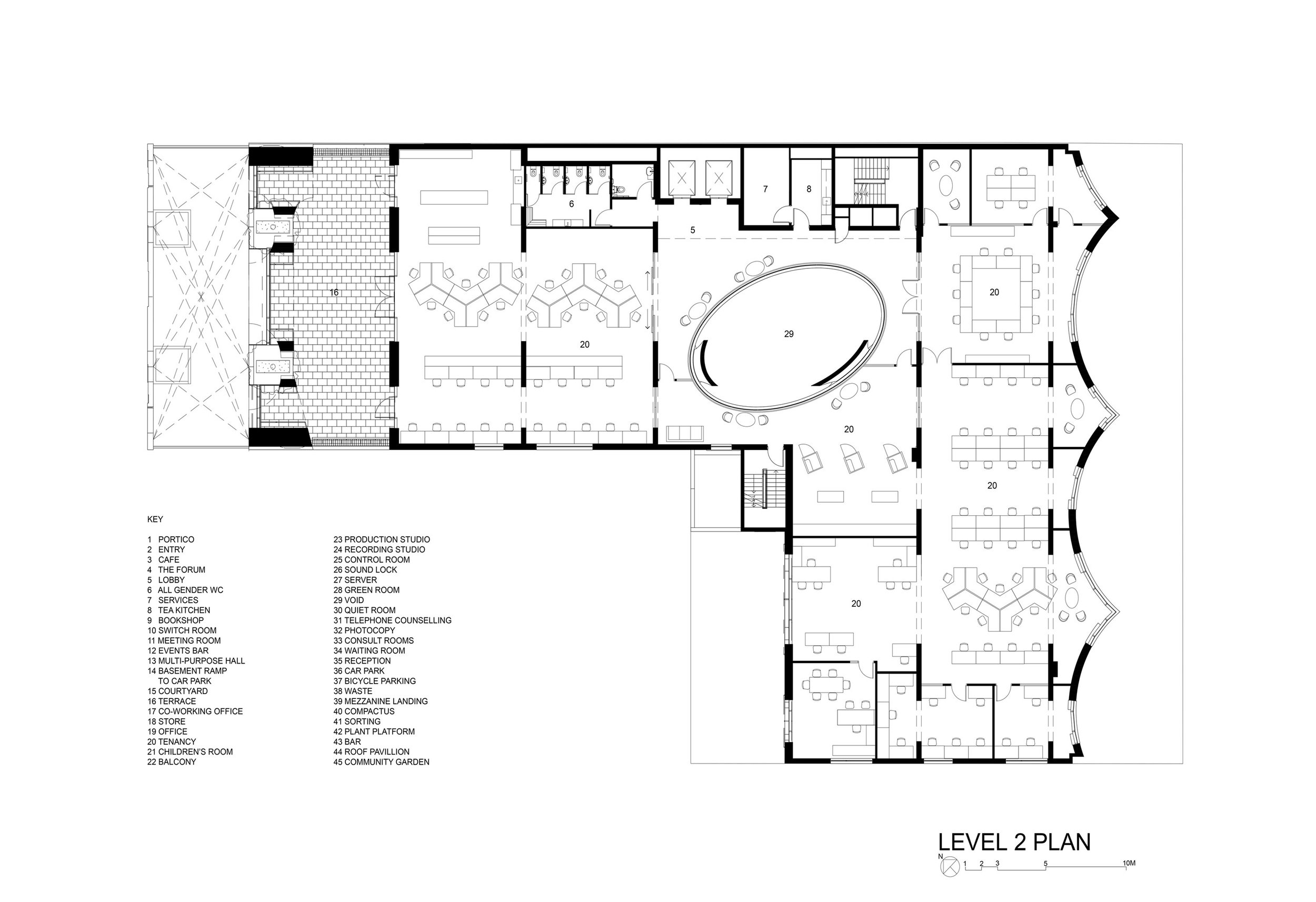
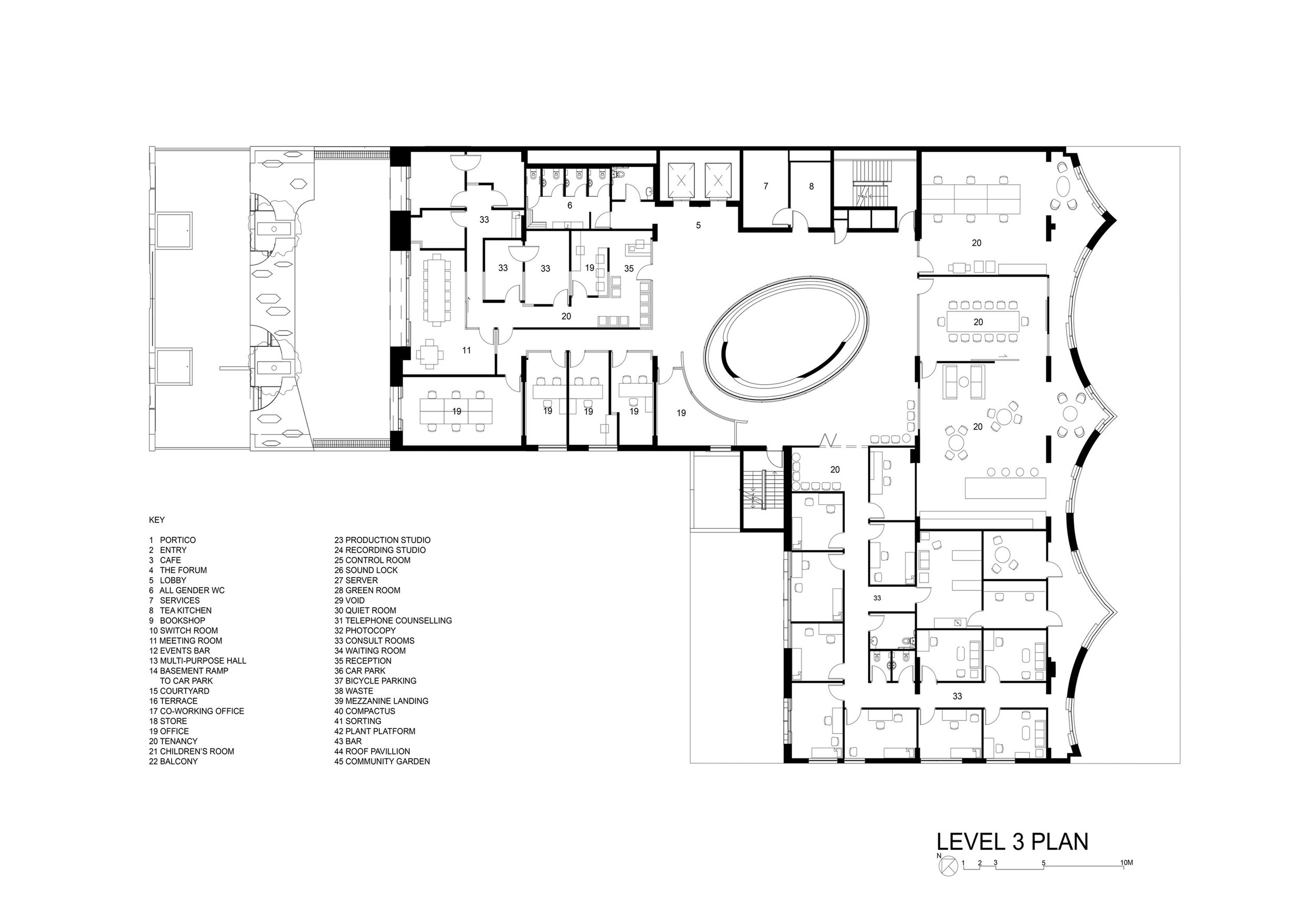
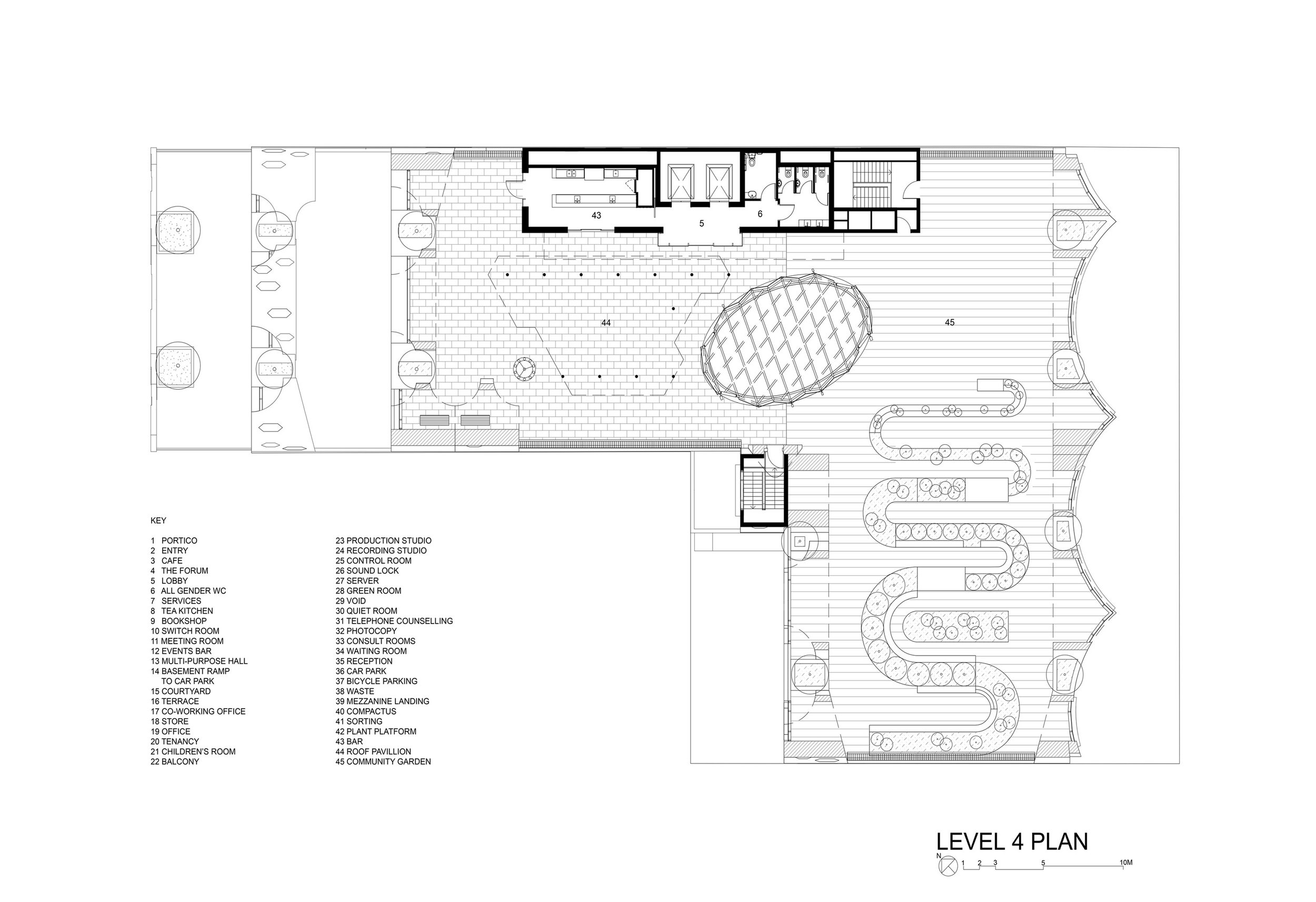
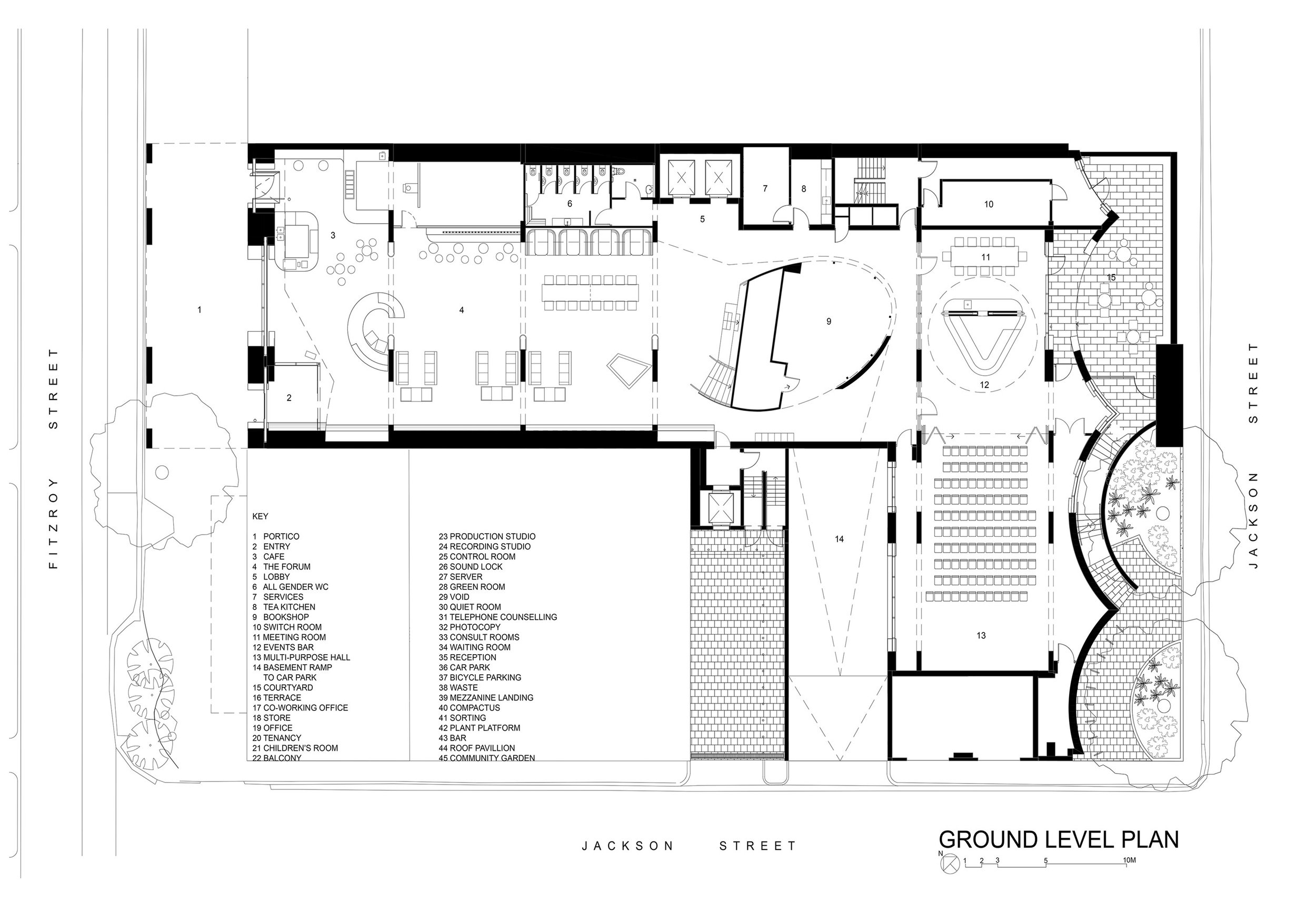
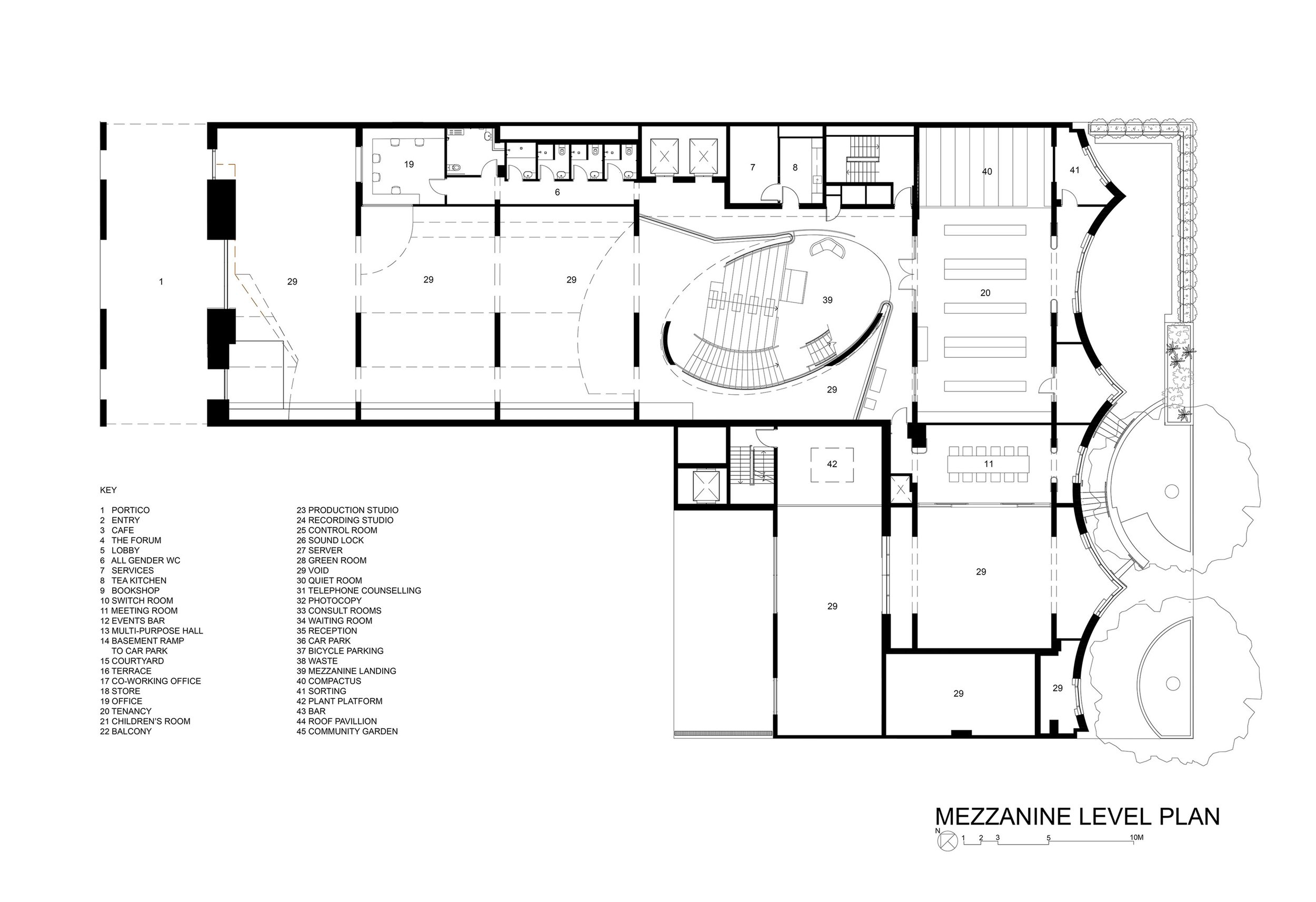
For more information, please visit:
Program
Public shared work spaces;
Multi-function theatre;
Joy FM 94.9;
gallery; medical clinics;
six shared meeting rooms;
roof top terrace withevents bar;
community garden; book shop;
café;
children’s room;
resident tenancies shared work space;
four tea kitchens;
Australian Gay + Lesbian Archives;
MelbourneQueer Film Festival;
Multi-Faith Australia;
Switchboard Victoria;
Minus 18 youth org; Koori Pride;
Thorne Harbour Health;
Monash Trans Health;
Star Health. BAU Brearley Architects+Urbanists
BAU Project Team Competition: James Brearley, Steve Whitford, Jens Eberhardt (Partner in Charge), Fonarri Chen, Charles Hu
BAU Project Team Documentation: James Brearley, Steve Whitford, Jens Eberhardt (Partner in Charge), Fonarri Chen, Prague Unger, Adrain Coleiro, Manny Houdek, Tammy Li
Grant Amon Architects
GAA Project Team Competition: Grant Amon; Stephen Herbst; Estelle Peters; Karen McMull
GAA Project Team Documentation: Grant Amon; Stephen Herbst; Tony Trajikoski; Yiyang Xu; Bruno Rabl; Junbo Qu; Roberta Caione; Millicent Baddeley.
Local Council: City of Port Phillip
Town Planner: SJB Planning
Project Management: Case Meallin / Bates & Co
Quantity Surveyor: Slattery
Structural Engineer, Mechanical Engineer, Hydraulic Engineer, Electrical Engineer, Facade Engineer, Traffic Engineer, Fire Services, Fire Engineer: WSP
Acoustic Engineer: Resonate
ESD Consultant: Hip v. Hype
Building Surveyor: Checkpoint Building Surveyors
Landscape Architect: BAU Brearley Architects+Urbanists, Thompson BerrilLandscape Design
Contractor: Hansen Yuncken
Lighting Consultant: Schuler Shook
Structural Concept Engineer: Peter Felicetti
Suppliers: Shape Shell - atrium pre-cast shell, Auscast Constructions - pre-cast concrete facades, Fade Australia - acoustic plaster.
Copyright
Architecture photographs: John Gollings, BAU
Diagrams: BAU
VPC opening photographs:
Speech: Luke David
Audience: Anne Papadakis
The PolyCuboid by KTX archiLAB, Silver winning architecture project from Sky Design Awards
Designed by KTX archiLAB, the project of the PolyCuboid is located in Himeji City, Japan. The PolyCuboid is intended for the new headquarter building for TIA, which provides insurance services.
The metallic structure of the building dissolves into the diverse blocs of the composition. The pillars and beams vanish from the space syntax. Projecting the impression of an object while also eliminating that of a building. The volumetric design is inspired by TIA's Logo turning the building itself into an icon representing the company.
The silver medal in architecture from Sky Design Awards 2021.
The volumetric design is inspired by TIA’s logo turning into the building itself as an iconic building
Designed by KTX archiLAB, the project of the PolyCuboid is located in Himeji City, Japan. The PolyCuboid is intended for the new headquarter building for TIA, which provides insurance services.
The metallic structure of the building dissolves into the diverse blocs of the composition. The pillars and beams vanish from the space syntax. Projecting the impression of an object while also eliminating that of a building. The volumetric design is inspired by TIA's Logo turning the building itself into an icon representing the company.
The volumetric design is inspired by TIA's Logo turning the building itself into an icon representing the company.
The volume comprises three primary cuboid shapes creating intersections, voids, and space units. The cuboids' superposition across each other also allows a richer space syntax, including interior and exterior terraces, an atrium, several seating spaces, and precise yet more prosperous functional distribution of spaces and connections. Bridges also connect the cuboids from inside, allowing a dynamic overview of the different areas.
The first floor was shaped by the site's limits and a ø700mm water pipe crossing the site underground, limiting foundation space to half the land area. As a result, the middle volume stretching from 2nd to 3rd floor extends in cantilevers on both sides, allowing the building to gain precious square meters.
Functionally, a furnished reception and meeting space and 6 private desks and office space occupy the ground floor. The workspace continues to the next level with a conference room, CEO's room and second office space. This floor is separated into two areas by deferent floor levels, with the lower one dedicated to resting spaces, including a kitchen, a table terrace giving on the Atrium and a counter space. The third and fourth floors are devoted to recreation with various spaces such as a training room, dining space with a roof terrace and even a piano space on the Atrium. The staircase stretches from 1st to 4th level along the Atrium, although this last only reaches the third floor. However, the elevator block is the highest cuboid volume and was cladded in reflective black differently from the white cladding on all other volumes.





Identification: TIA Headquarters
Function: Office Building.
Total Area: 621sqm
Completed: 23 November 2019
Location: Himeji City, Japan.
Address: Shinzaike-1371-16 Aboshiku, Himeji city 671-1234 Japan.
Photo Credit: ©Stirling Elmendorf.
Photographer website: http://www.stirlingelmendorf.com/
KTX archiLAB: http://ktx.space/
Mirai Convenience Store, the Gold architecture winning from Sky Design Awards 2021
2021 Sky Design Awards Gold-winning architecture was designed by KOKUYO Co., Ltd. + GEN Architects Inc. This project is located in the central of Shikoku, Kito, and Kito is the district of Tokushima Prefecture. This rare area rich in natural beauty has been called the "Tibet of Shikoku."
Great design creates the power of now and the future.
2021 Sky Design Awards Gold-winning architecture was designed by KOKUYO Co., Ltd. + GEN Architects Inc. This project is located in the central of Shikoku, Kito, and Kito is the district of Tokushima Prefecture. This rare area rich in natural beauty has been called the "Tibet of Shikoku." However, like other rural communities, it is evolving into a marginal settlement, where only about 1000 people live in an area the same size as a Tokyo ward. Therefore, the private firm KITO DESIGN HOLDINGS has launched a project intended to revive this tiny village of Kito using the power of culture, promote and provide the wealthiest culture and conveniences services.
In addition, since there was no supermarket near the village, it was a food desert where people had to drive two hours to go shopping. In considering the future of this settlement, the team thought that the place was needed to become a lifeline for the village and help raise children and connect villagers with visitors.
This project is named "Mirai Convenience Store." The name "Mirai" ("future" in Japanese) was inspired by manga artist Osamu Tezuka's term for children: "miraijin" ("people of the future"). It reflects the hope that this facility will serve as a place where children in the area can grow and learn. Kito is also the first place in Japan where grafting of yuzu citrus trees has been conducted successfully.
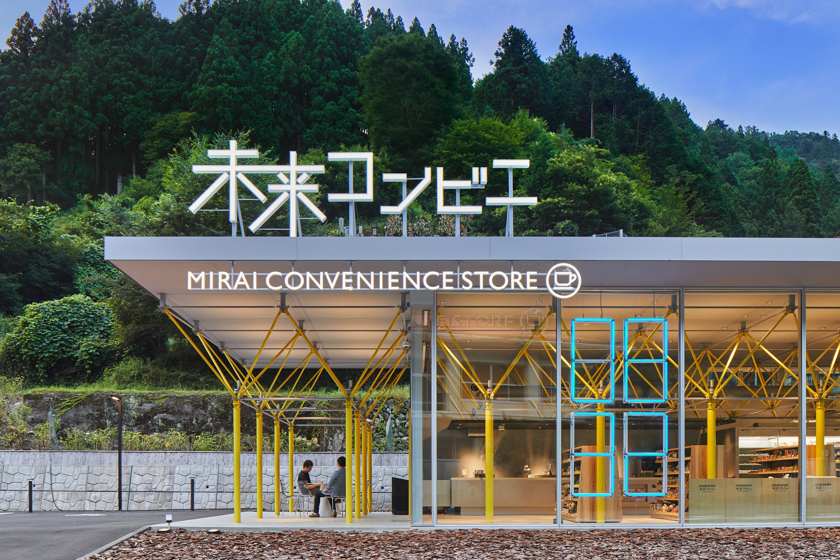
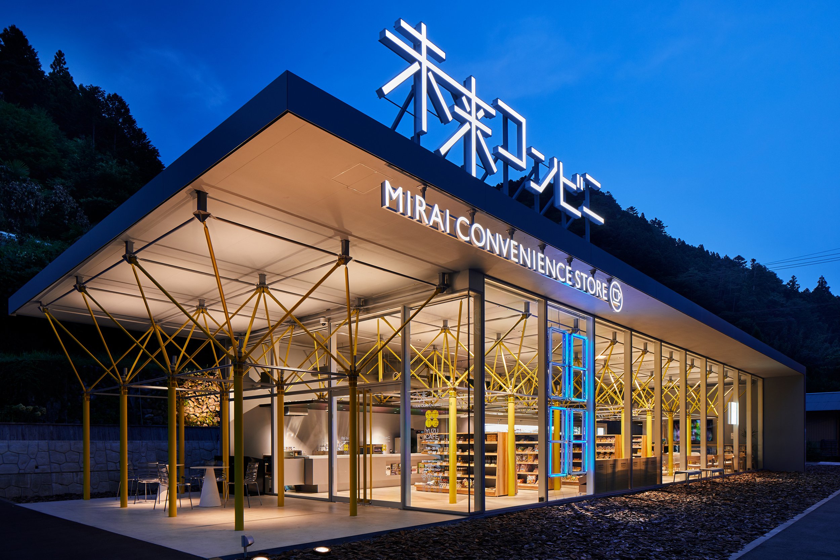
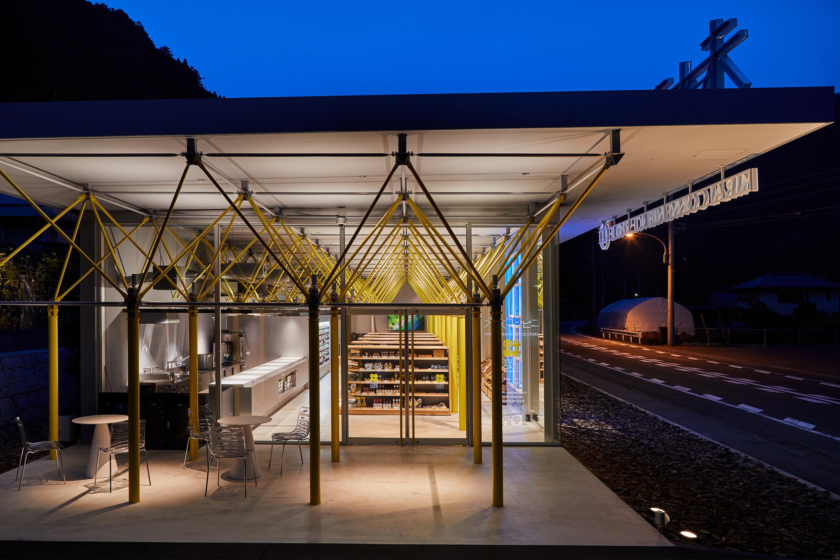
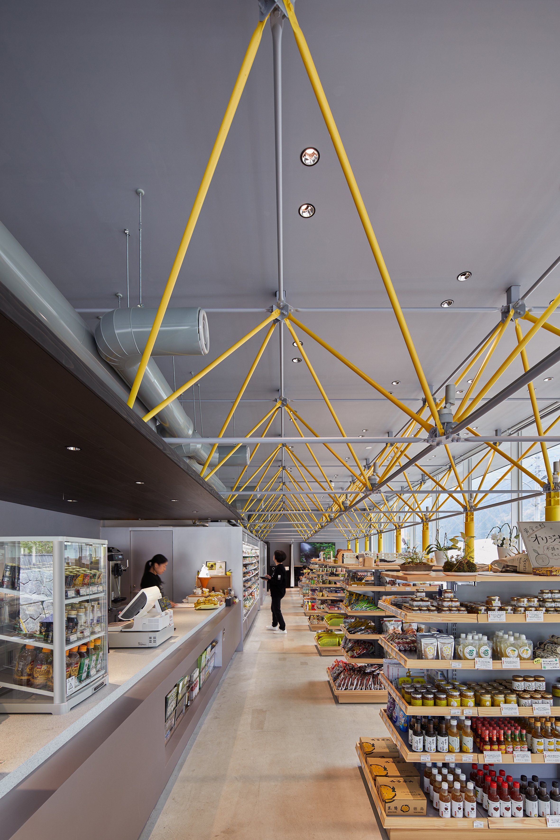
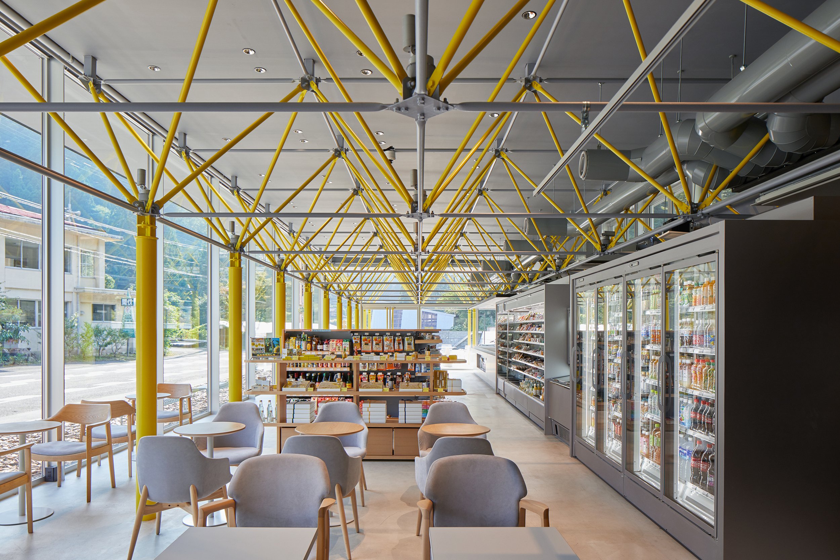
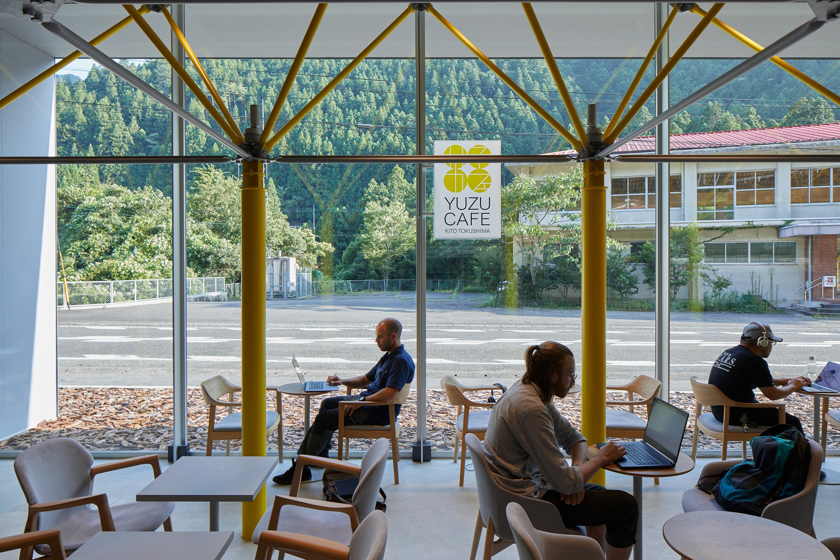

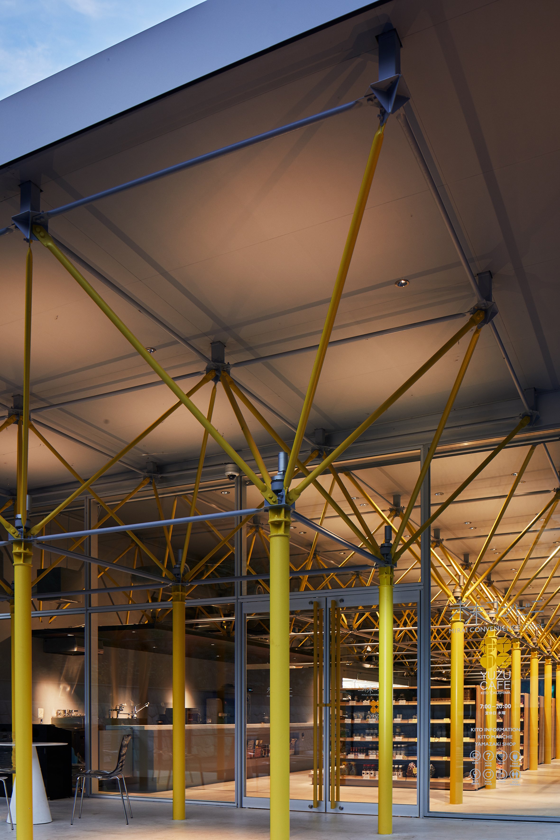
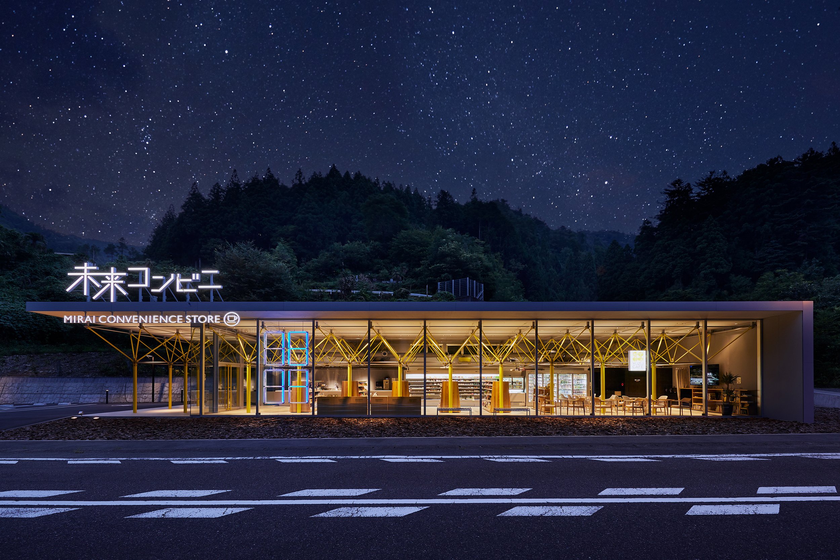
Mirai Convenience Store was built to serve as the hub of this project. This project also includes CAMP PARK KITO, which is already complete, and the planned MANGA LIBRARY HOTEL intended to serve as sacred ground for manga fans and turn a disused school into a facility for hands-on agricultural experiences is also designed.
Designed by KOKUYO Co., Ltd. + GEN Architects Inc.
Architectural, interior, & landscape design:
KOKUYO Co.,Ltd. Wataru Sato, Kouji Aoki, Tomoya Kuroo, Makiko Suga
GEN Architects Inc. Youhei Mitsuishi, Takuma Kanou
Lighting design:HKL&D Hisaaki Kato
Equipment design:Norimasa Harada
Produce & Planning: KITO DESIGN HOLDINGS
Creative direction:Keisuke Unosawa
Tiangang Art Center - The Key to Rural Revitalization
The project, located over 100 kilometres from Beijing and more than 200 kilometres away from Shijiazhuang, lies at the foot of Taihang Mountain and adjacent to Yishui Lake. The village in Yi County of Baoding City, Hebei Province, has undergone tremendous change during the past two years: 142 square kilometres of land in the area has been allocated for use as a kind of playground for architectural experimentation.
Many new creative projects have been initiated, grown, and taken root in the countryside, forming the basis for an innovative eco-village that integrates current trends in art and culture with the simplicity of traditional country life. It is not far from the city and encourages an active and engaged way of living. Tiangang Village, a circular-shaped art museum, is the leading example of the changes which are taking place in the area.
"One Stroke"
The original semi-circular concrete frame structure sits amongst the mountains and rivers in the area, facing Tiangang Village. The initial disorderly condition of the site and fractured system evoked a village in a predicament of forced stagnation. In response, SYN Architects subsequently demolished part of the original building and then "continued" it: a slender orthogonal volume curves and spirals up along the inner arc of a semicircle, gradually completing the shape, creating a variegated relationship between seeing and being seen; a continuous, unbounded, circular architecture of balanced proportions.
The building can be seen as a metaphor for the oriental philosophy of nature, where heaven, earth, mountains, water, and people are all harmoniously integrated. It forms an extension to the landscape, furthers the existing cultural context, and is additionally associated with art, which links the area's industry to the city and warm associations of the countryside.
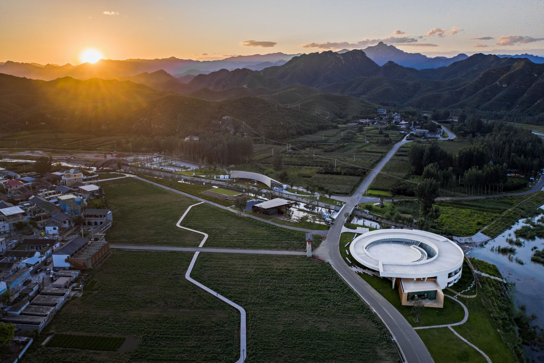
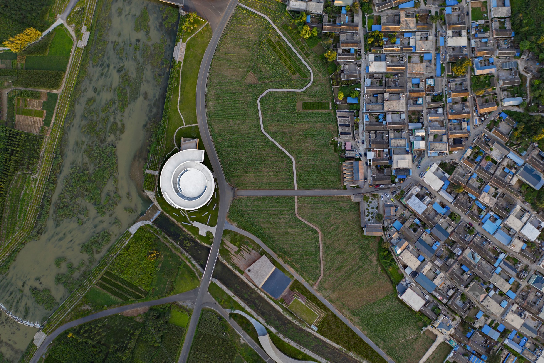
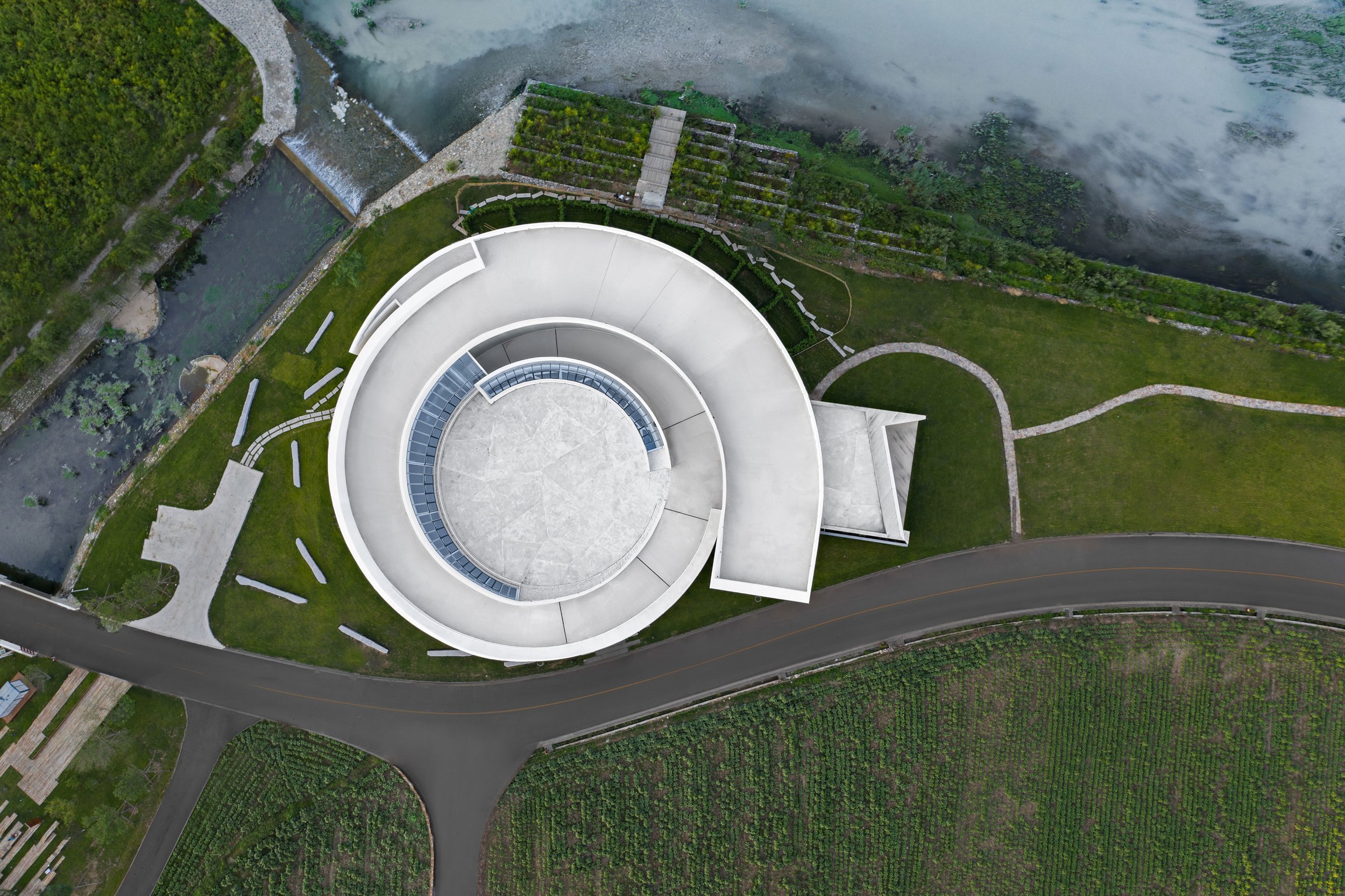
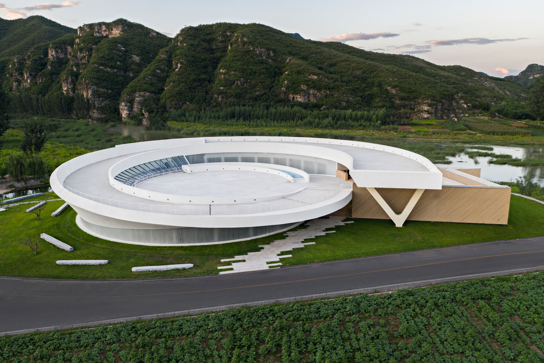
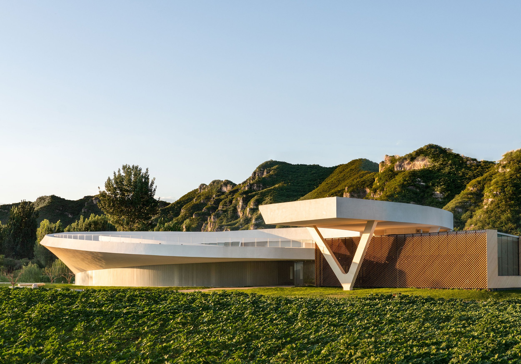
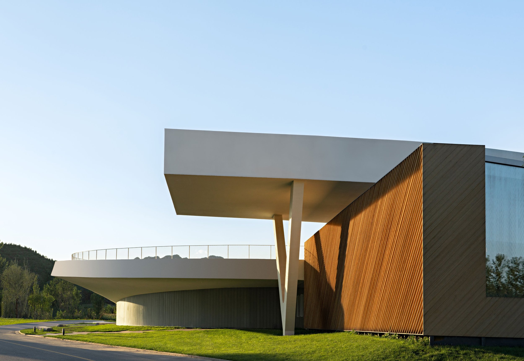
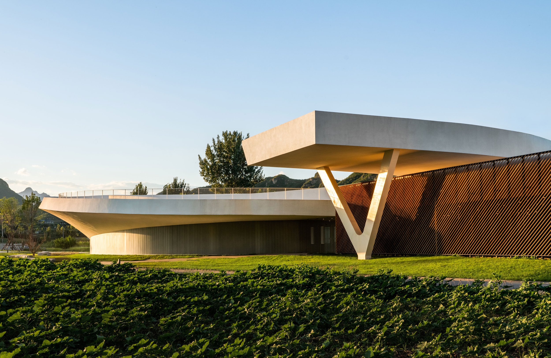
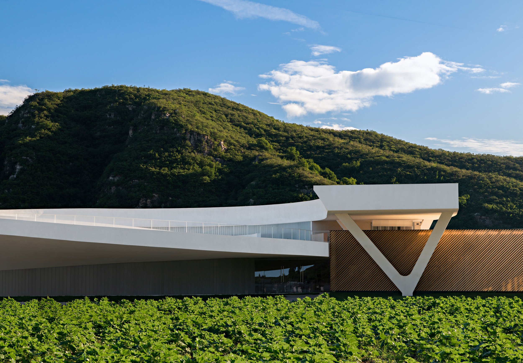
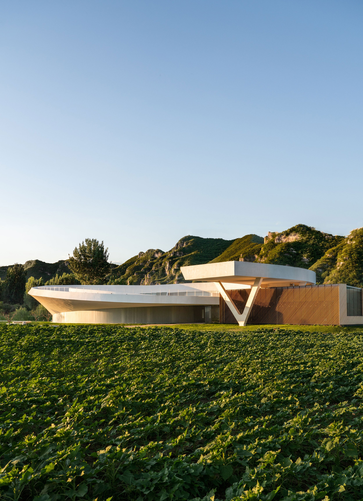
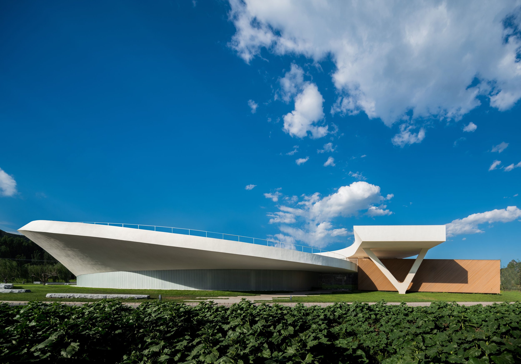

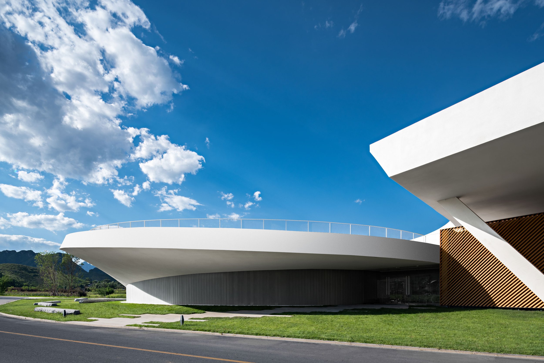

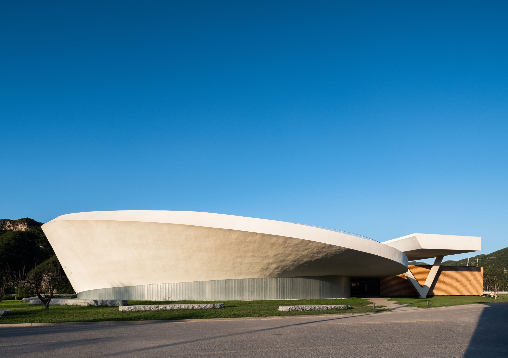
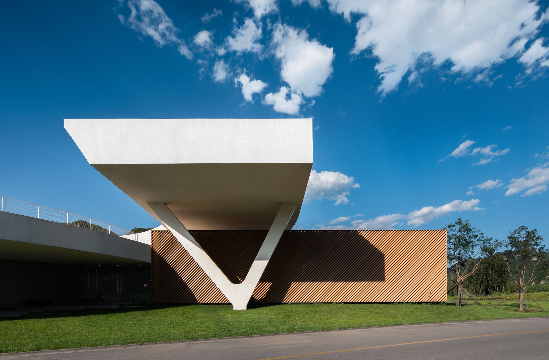
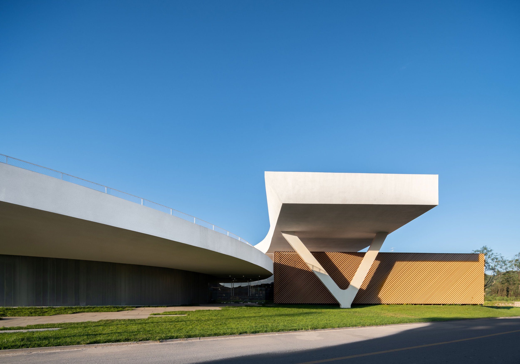
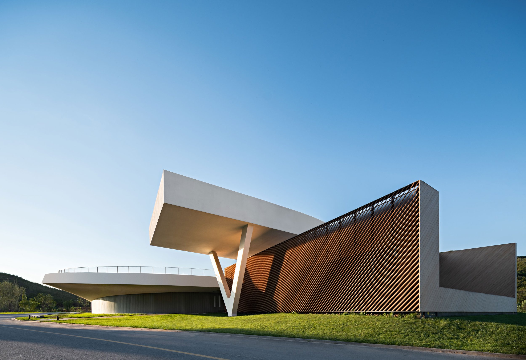
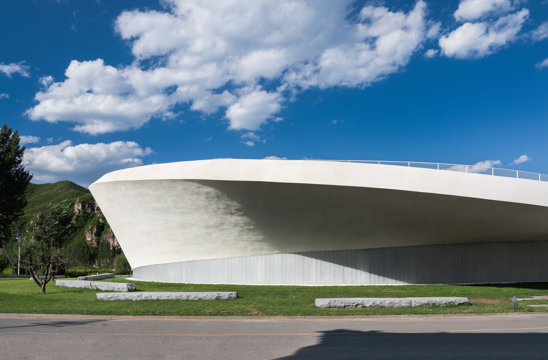
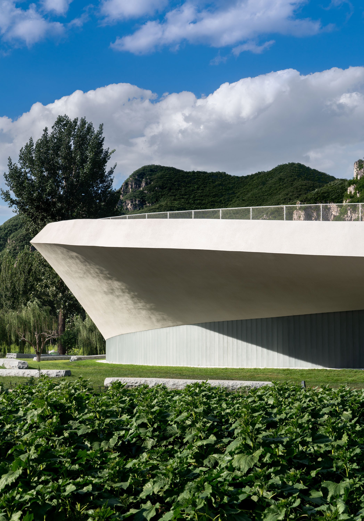
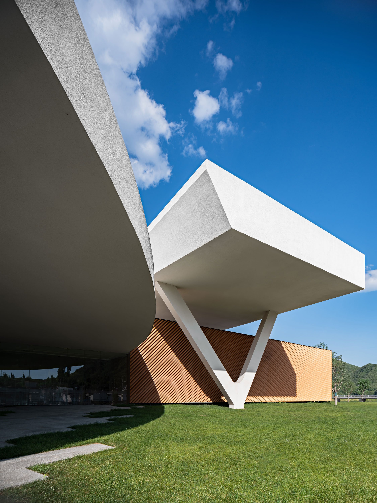
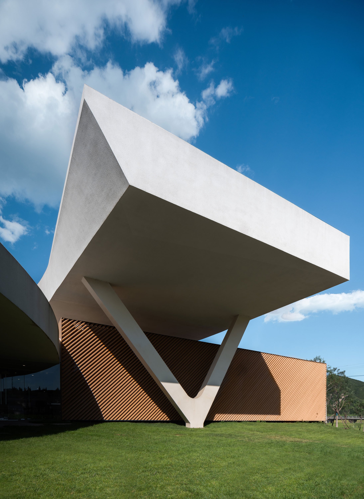
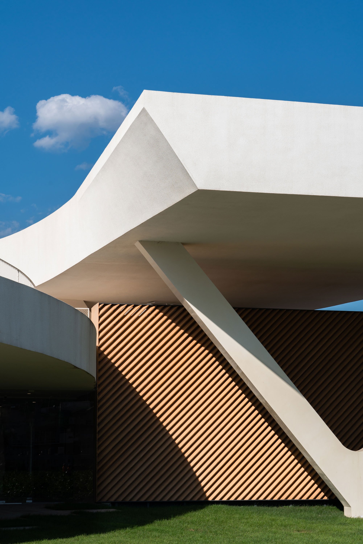
Landscape Integration
SYN Architects believes that “architecture is a means to shape the landscape, and landscape is a continuation of architecture.” Hence, this building that carries out the function of holding exhibitions can itself be seen as a work of “land art.” The main body of the building is coated with white granular paint to maintain a purity of colour - and with its pure geometric form and absence of linear directionality, it becomes a kind of enormous sunlight-catching object. Furthermore, the building’s sculptural presence is combined with nearby rice fields and villages, establishing a solid visceral connection between the building and the natural environment, enabling it to leverage its surroundings to amplify the aesthetic tension between the two entities.
The resultant architecture is the product of SYN Architects’ core problem-solving approach: the half arc of the original building faces the river’s shore and distant mountains, so 14 guest rooms are set within it, opening up to the private and tranquil scenery. The side facing the village and the main road is the primary interface between the building and the site, so public spaces such as reception and catering have been set parallel to the road, while a sizeable circular exhibition hall is placed in the middle of the volume.
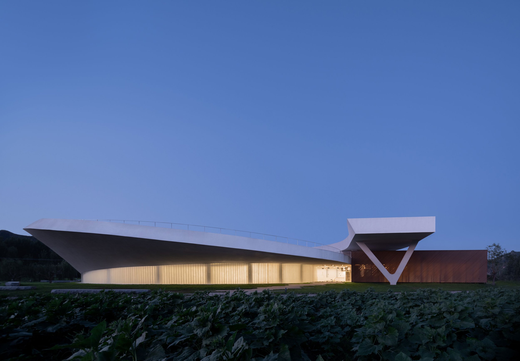
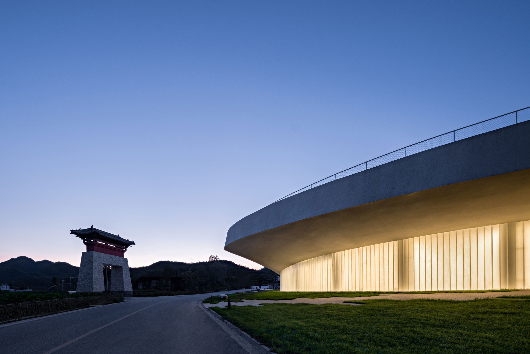
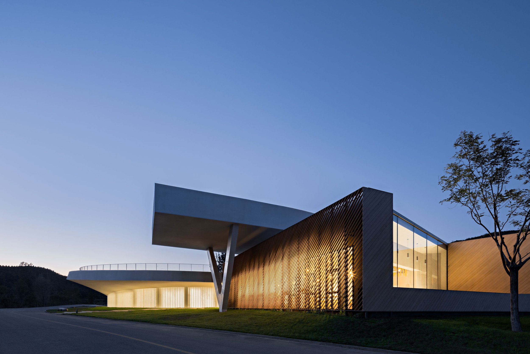
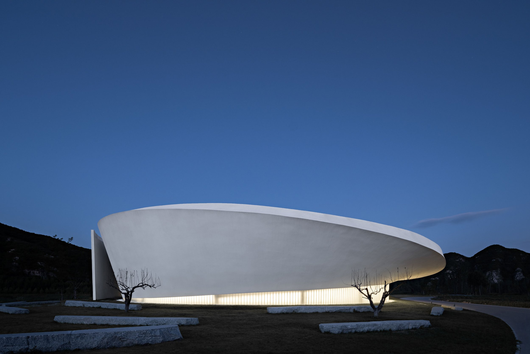
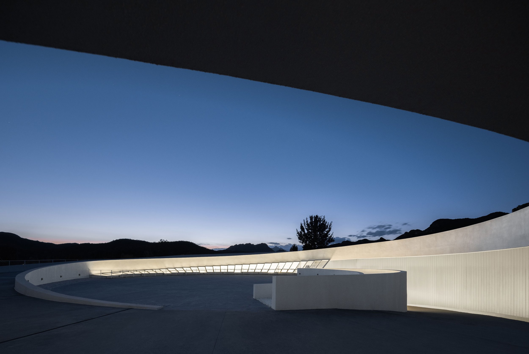
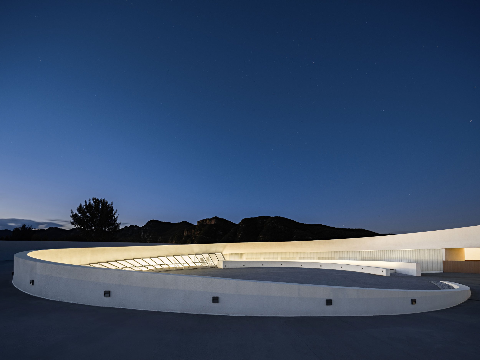
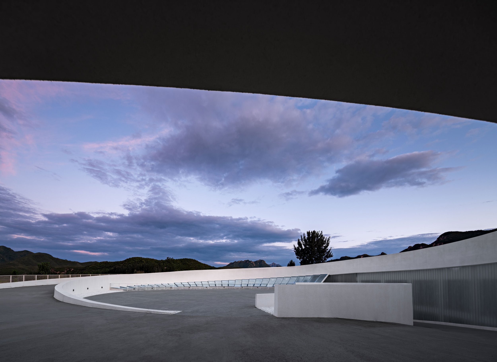
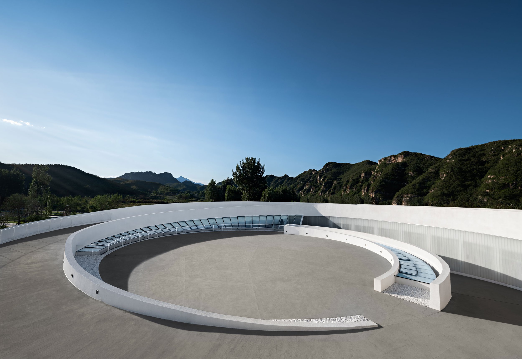
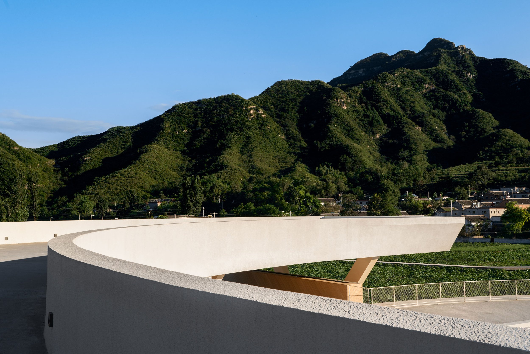
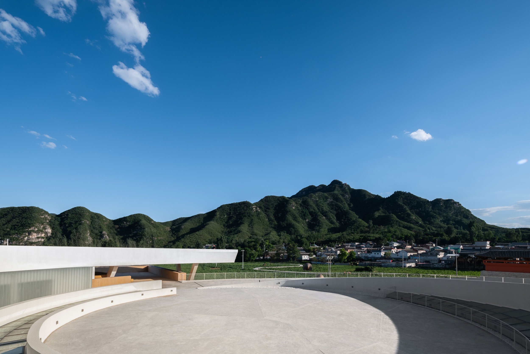
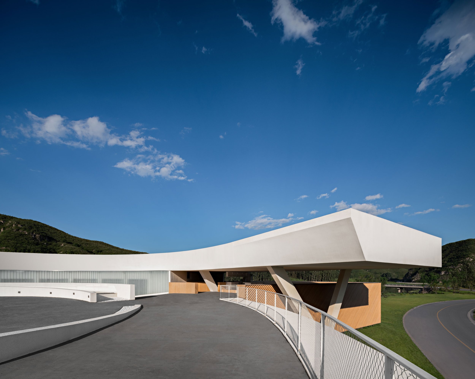
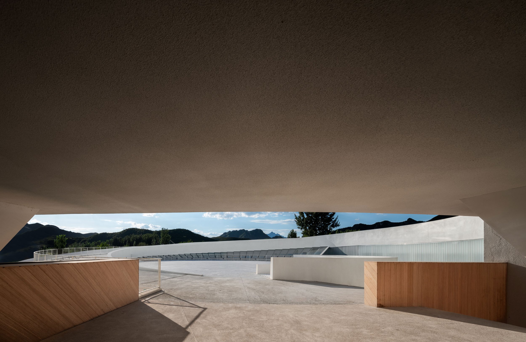
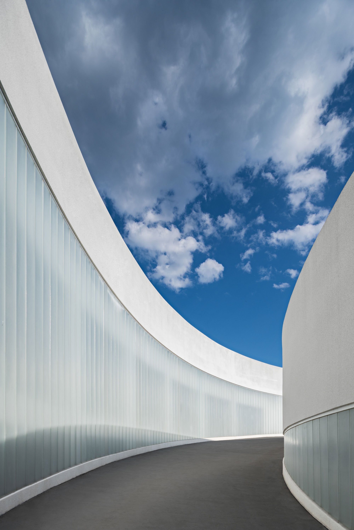
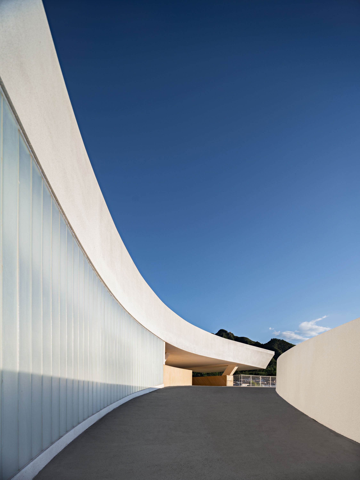
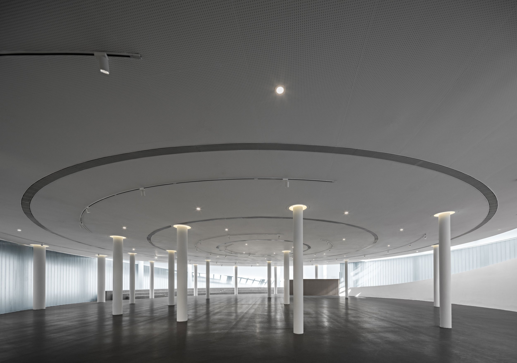
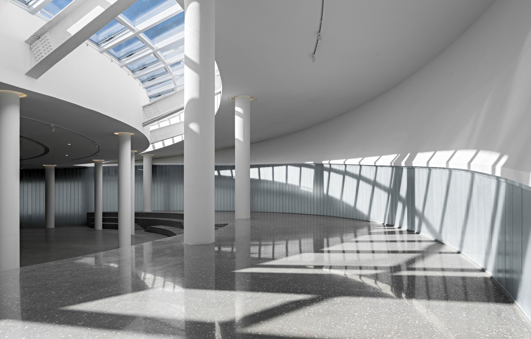
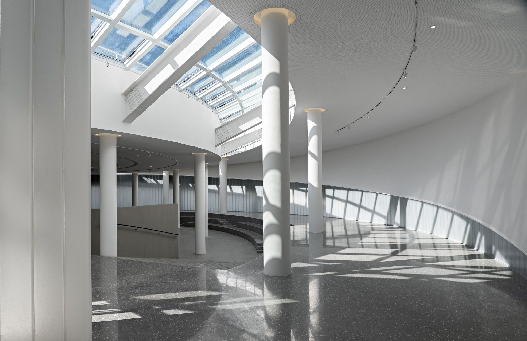
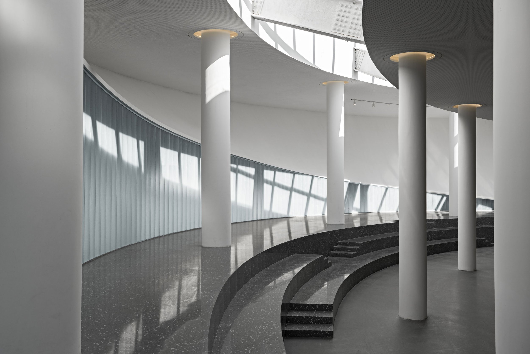
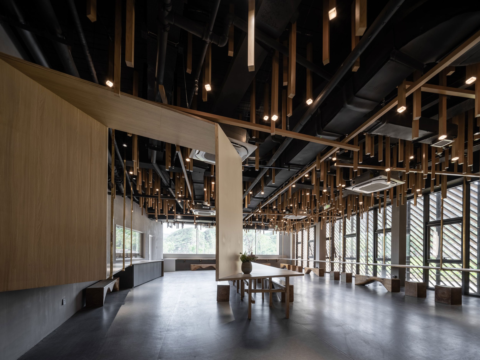
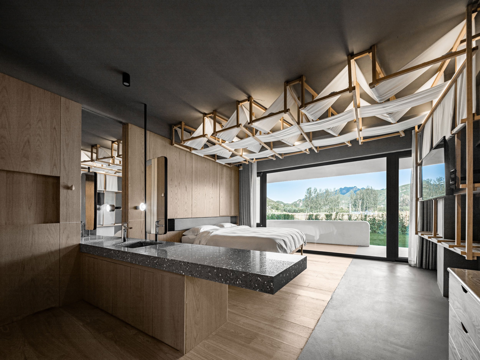
Revealing the "Essence"
As visitors arrive at the Art Center at ground level and follow the path of the curve, their experience of the space is constantly changing: first passing beneath the large cantilevered canopy at the entrance of the building, bypassing the columns, then reaching the starting point of the "vortex." This is the first surprise of the space; as the ramp climbs, the building maintains a spatial ambiguity between inside and outside, restricting specific perspectives of the surrounding landscape and focusing attention towards multiple shifting views of the exhibits.
The second surprise becomes apparent after reaching the top of the ramp, as visitors come upon an open-air viewing platform at the highest point of the building, from which they may observe the scenery surrounding Tiangang Village – both its traditional face and new developments.
This experience, where an instantaneous realization is made following an accumulated passage through many levels, is analogous to the "epiphany" spoken of in Buddhism. SYN Architects has attempted to take the vague and disorganized form of the initial project here and transformed Tiangang Village into a meaningful, structured, and effective place of "knowledge and action." This "reorganization of perception" also encompasses reshaping the "soil" of discovery and insight.
Taking the concrete structure of the original building as a base to be extended and augmented, SYN Architects has added a new steel structure, allowing the main façade to gradually twist and tilt outwards and upwards, transforming from walls to eaves. The original building's network of columns cannot support the new architecture's load requirements, so additional columns and a new structural system have been introduced.
SYN Architects has taken this necessity of engineering and given the new organization of columns an aesthetic quality - while satisfying the requirements of bearing the new load, the pillars appear to be scattered within the space somewhat randomly, like a naturally growing jungle, which ultimately has become virtually the only 'decoration' within the entire building.
Project Information
Project Name: Tiangang Art Center
Location: Tiangang Village, Yi County, Baoding City, Hebei Province, China
Owner: IVYONE GROUP
Investor: IVYONE GROUP
Project Type: architectural design, landscape design, interior design
Design Period: 2020.02-2020.08
Construction Period: 2020.09-2021.04
Site Area: 2736.81 square meters
Building Area: 2586.95 square meters
Indoor Area: 2586.95 square meters
Floor Area Ratio: 0.95
Greening Rate: 23%
Project Function: Art gallery + Hotel
Project Team Members
Lead Architect: Zou Yingxi
Project Architects: Gao Bo, Jin Nan, Jiang Zhihua, Chen Shifang, Tian Yahong, Wang Ziqiang
Interior Design Team: Xia Fuqiang, He Min, Cao Zhenzhen, Qian Guoxing, Liu Tingting, Li Qianxi, Feng Yan, Guo Mengjia, Li Hui
Landscape Architecture Team: Xu Lu, Li Beibei, Zhang Junchao, Liu Shuang, Liang Jingqi, Shi Qingqing
Soft Decoration Design Team: Shu Kun, Gu Yuecheng
Construction: HCCI Urban Architectural Planning and Design Co., Ltd.
Structural Consultant: Beijing Zhonghe Jiancheng Architectural Engineering Design Co., Ltd.-Team Lu Lijie
Lighting Consultant: Eastco Lighting Design (Shanghai) Co., Ltd.
Cost: 20 Million RMB
Material and Manufacturers
Bamboo and Wood—Shanghai Moso New Decorative Materials Co., Ltd.
U-Shaped Glass—Shahe Longlong Glass Products Co., Ltd.
White Granular Elastic Paint—Guangdong DPV Coating Co., Ltd.
Photography: Zheng Yan
Video: Huasheng Studio
Kukan Design Awards 2021 - KUKAN OF THE YEAR (Japan)
Established to connect the value of spatial design to the future, the KUKAN DESIGN AWARD is the most esteemed of such awards in Japan. The mission behind the KUKAN DESIGN AWARD is to mine the salutation of our society's multi-faceted challenges and breakthrough to a hopeful future.
Over a thousand entries into eleven different categories in the 2021 Kukan Design Award. Thirteen judges selected two projects as the grand prizes for the Kukan of the year also named as Nikkei Inc Award. The winning projects are Mirai Convenience Store and The House with a public bath "KUWAMIZU SETO."
In Japanese culture, KUKAN (space) concept regards physical space and "Ma," which define as the distance between the hearts of those present in that space, the changes of affairs, and the passage of time. Therefore, design spaces are to create tremendous potential for people, society and epochs.
Established to connect the value of spatial design to the future, the KUKAN DESIGN AWARD is the most esteemed of such awards in Japan. The mission behind the KUKAN DESIGN AWARD is to mine the salutation of our society's multi-faceted challenges and breakthrough to a hopeful future.
The total of 887 entries into eleven different categories in the 2021 Kukan Design Award. Thirteen judges selected two projects as the grand prizes for the Kukan of the year also named as Nikkei Inc Award. The winning projects are Mirai Convenience Store and The House with a public bath "KUWAMIZU SENTO."
KUKAN OF THE YEAR: MIRAI CONVENIENCE STORE, design by KOKUYO Co.,Ltd.
Chief Designer: Wataru SATO
Our quest on this project was to find how the convenience store could be that brings up children and create future of KITO area.
Then our answer after due consideration was the architecture which embrace the mother nature and identity of KITO, and the architecture which people living there are proud of, and the architecture which evokes the sympathy from the world, rather than the extensional design of existing concepts.
I think this designing was like a creation of “original” story assembling the pieces of the world of local people and KITO, from the past to the future.
I would like to celebrate this honorable award with all people in this story making project.
Photo by Keita Yamamoto / Nacasa & Partners Inc.
KUKAN OF THE YEAR: The house with a public bath “KUWAMIZU SENTO".
Kuroiwa Structural Engineers
CEO: Yuuki KUROIWA
We are delighted to be chosen for KUKAN OF THE YEAR of Kukan Design Award 2021. Our team could receive this honorable award thanks to many people. Friends of owners helped the construction, and each of the area leaders and neighbors kindly supported for the application of new public bath establishment. Last but not least, we would like to thank the owners and their parents who manage the daily operation of the facility. Encouraged by this award, we continue to seek for the ways of housing that support people in emergency situation beyond the concepts of public space and private space, and we would like to contribute to the community.
Photo by Shigeo Ogawa
For more information about Kukan Design Award, please visit: https://kukan.design/en/
"THE IMPORTANCE OF BEING AN ARCHITECT" TO PREMIERE AT MILAN DESIGN FILM FESTIVAL
Italian architecture and interior design practice Antonio Citterio Patricia Viel (ACPV) presents the film ‘The Importance of Being an Architect’ (a MyBossWas production, by Giorgio Ferrero and Federico Biasin, 60’, Italy) . Conceived as a choral and musical documentary that investigates the responsibility of architects in building the society of tomorrow, the film will be screened for the first time at the Milan Design Film Festival, taking place between October 20 and 24, 2021.
Italian architecture and interior design practice Antonio Citterio Patricia Viel (ACPV) presents the film ‘The Importance of Being an Architect’ (a My Boss was production, by Giorgio Ferrero and Federico Biasin, 60’, Italy) . Conceived as a choral and musical documentary that investigates the responsibility of architects in building the society of tomorrow, the film will be screened for the first time at the Milan Design Film Festival, taking place between October 20 and 24,2021. Set in four acts, the film explores – through the gaze of architect Antonio Citterio, one of the most renowned Italian designers in the world, and architect Patricia Viel, the two co-founders of ACPV – a vision for the architecture of tomorrow, centered on an armistice between nature and the built environment.
Alternating dialogues with various personalities from the world of fashion, art and design, and exploring pieces of architecture designed by ACPV, the documentary offers a vision of the post-Covid world, in the midst of the climate crisis and urban redistribution, while guiding the viewer between elements of the design methodology, from data analysis and technological innovation, to travel as an inexhaustible engine of inspiration. “My life has always been a journey through places, ideas and experiences that represent a continuous source of inspiration: this film revisits these moments to map the outlines of my vision for the future,”says Antonio Citterio.“ In 2020, I turned 70, celebrated the 50th anniversary of my career, and the 20th anniversary of the practice founded together with Patricia Viel. This documentary has been an opportunity to take a step back and look at the most important moments of the past decades as an architect and designer.”Conceived as a virtual dialogue and musical journey, the film starts off with the first act that focuses on the compatibility between architecture and nature, with personalities such as Anna Zegna, Massimo De Carlo, Francesco Bonami and Rolf Fehlbaum, who seek a definition of the concept of architecture and the social responsibility that it carries in present-day society. In the second act, the former director of the Design Museum (London), Deyan Sudjic recounts Antonio Citterio’s professional path as a designer and architect, starting from the 1980s creative boom in Milan.
“With this film, we are proposing an interpretation of the role that architecture and architects will playin present-day society and beyond,” says Patricia Viel.“We do it through a series of dialogues with people from the world of art, fashion, culture and lifestyle, with whom we have built a shared history.Architecture is introduced as an undulating, non-intrusive element, echoed in the notes hit by the musicians that bring the four acts to life.”
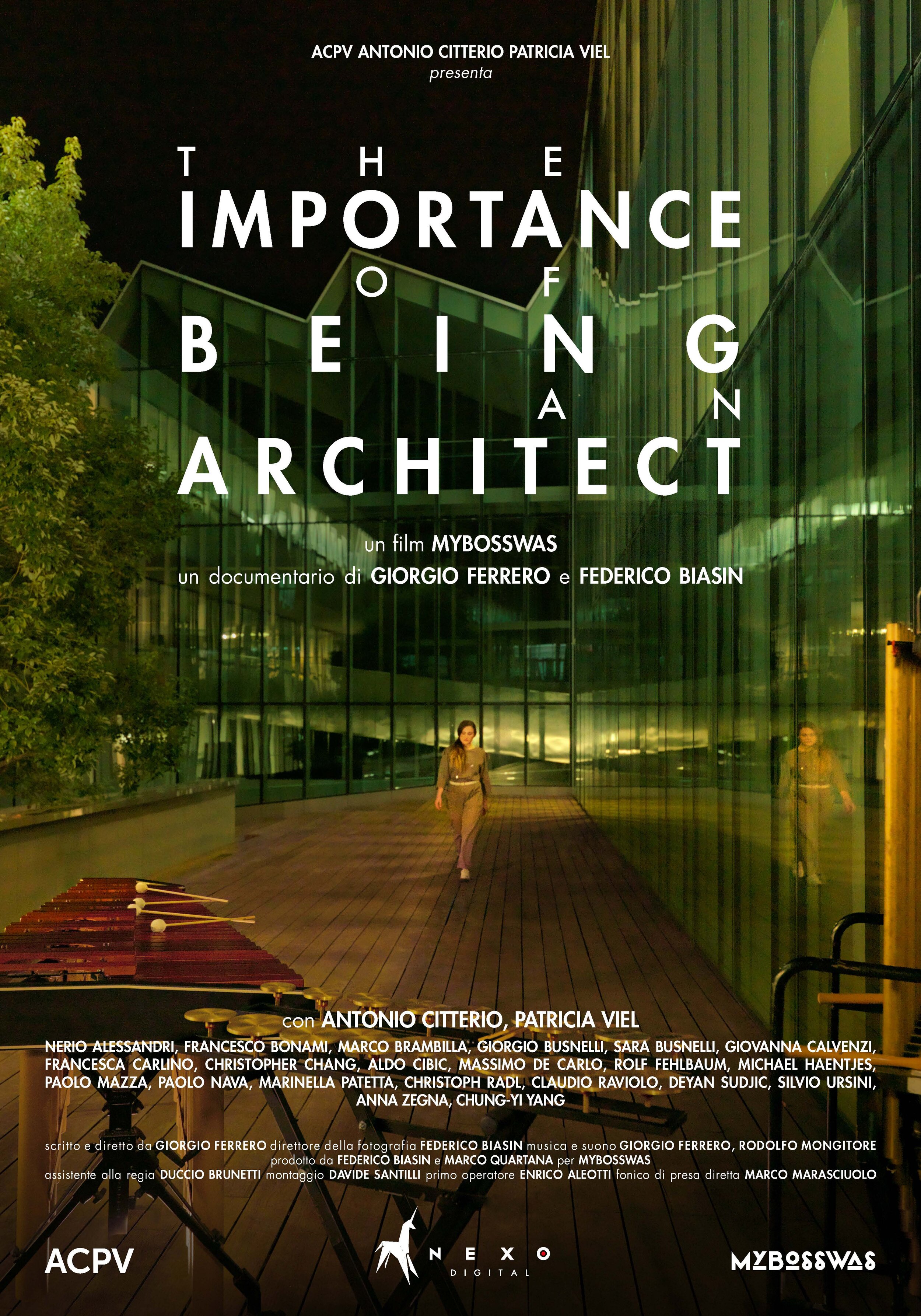
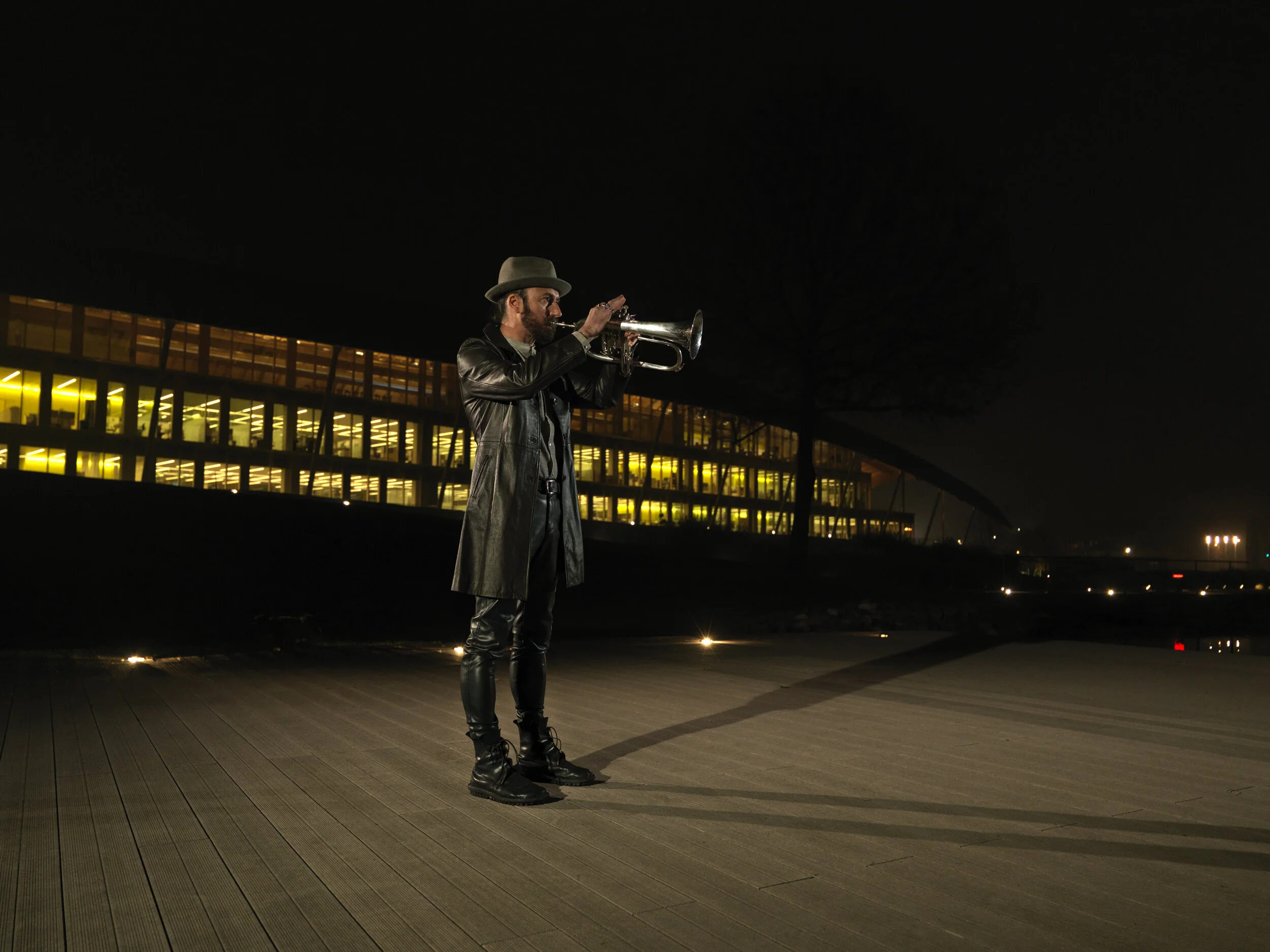
In the third act, ACPV opens up to the viewer, offering a glimpse of a holistic and multidisciplinary approach to the day-to-day complexities of designing buildings and spaces. The film closes with the memories of the great masters Antonio Citterio and Patricia Viel met during their life and work; and finishes with an understanding of how the responsibility of the architectural profession has evolved, as far as being expected to respond to social changes and the challenges of globalization. “With this film, we are proposing an interpretation of the role that architecture and architects will playin present-day society and beyond,” says Patricia Viel.“We do it through a series of dialogues with
The film will be screened during the Milan Design Film Festival (October 20-24, 2021) at Teatro FrancoParenti (Via Pier Lombardo, 14 – 20135, Milan), and it will be available for streaming during the Festivalat https://www.milanodesignfilmfestival.com/


