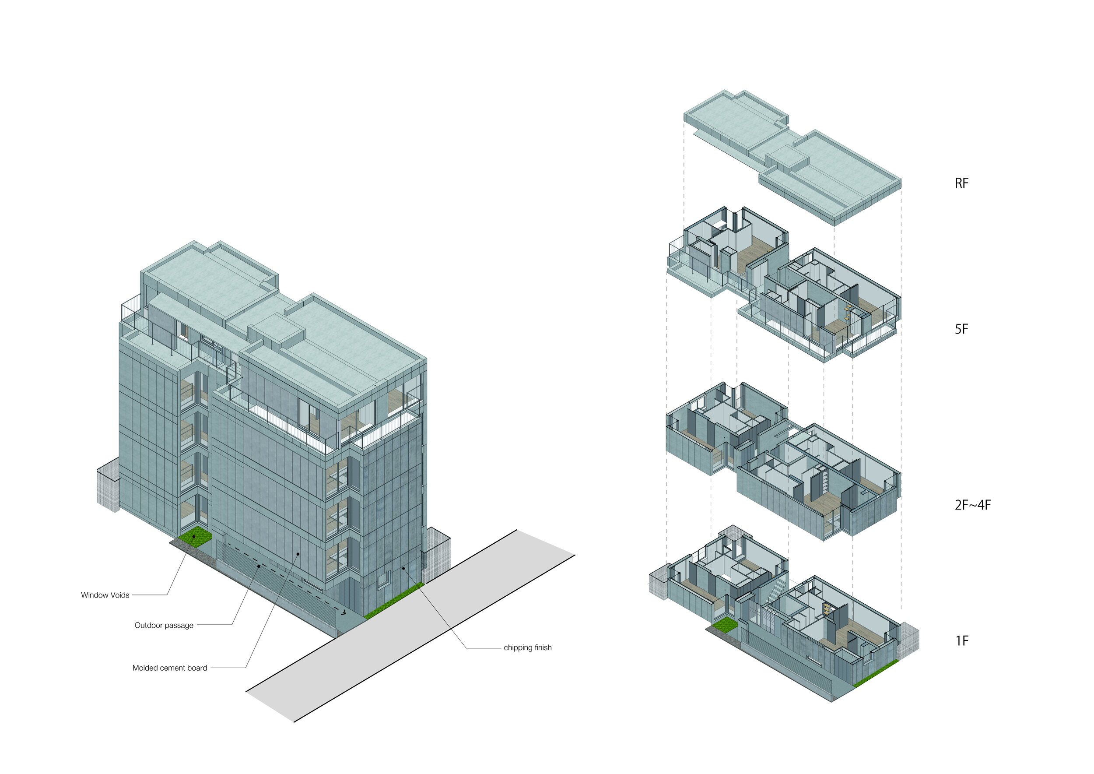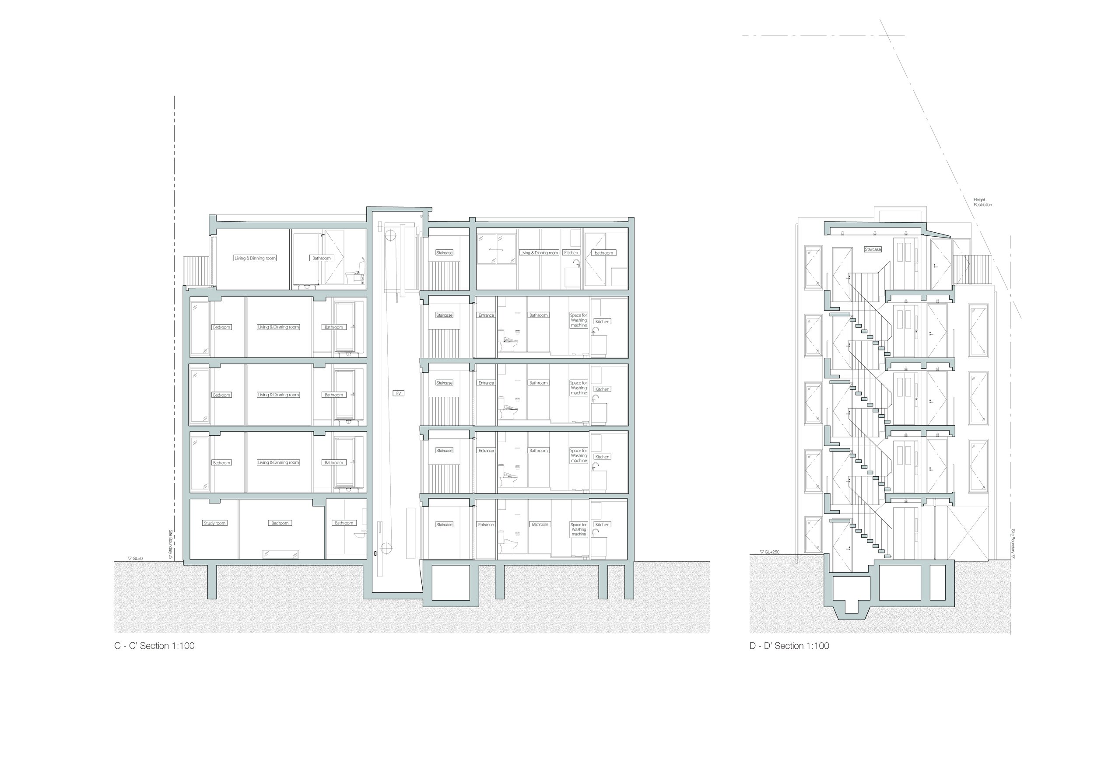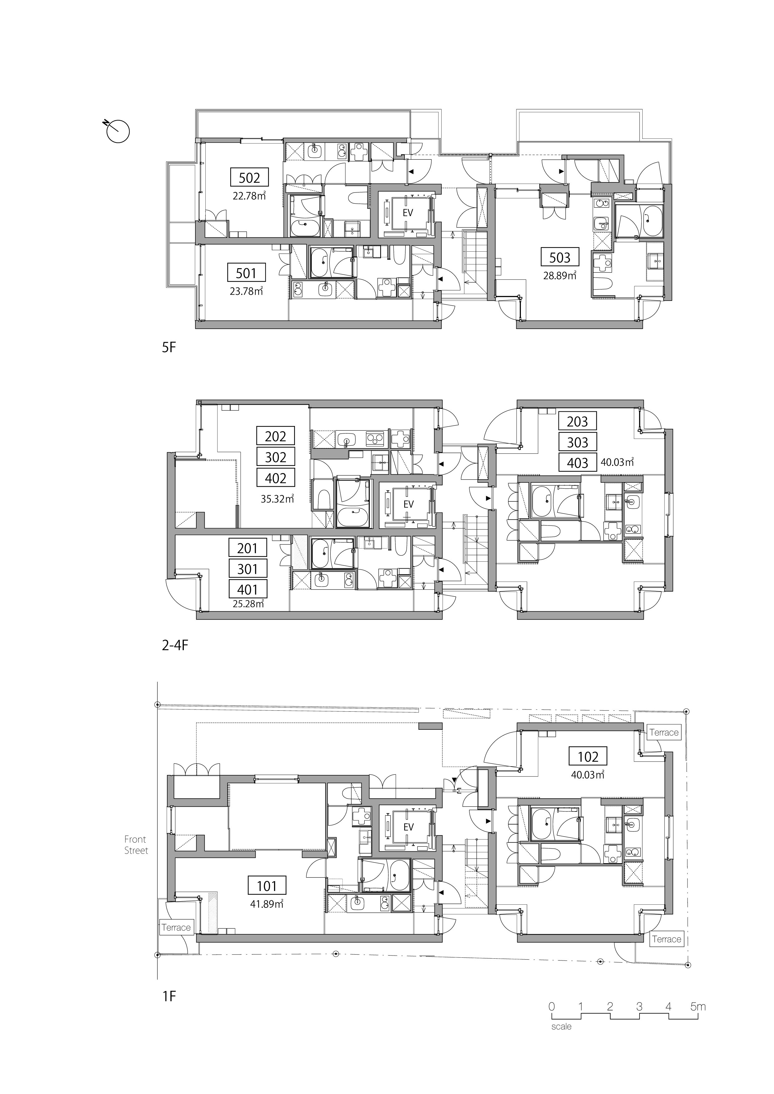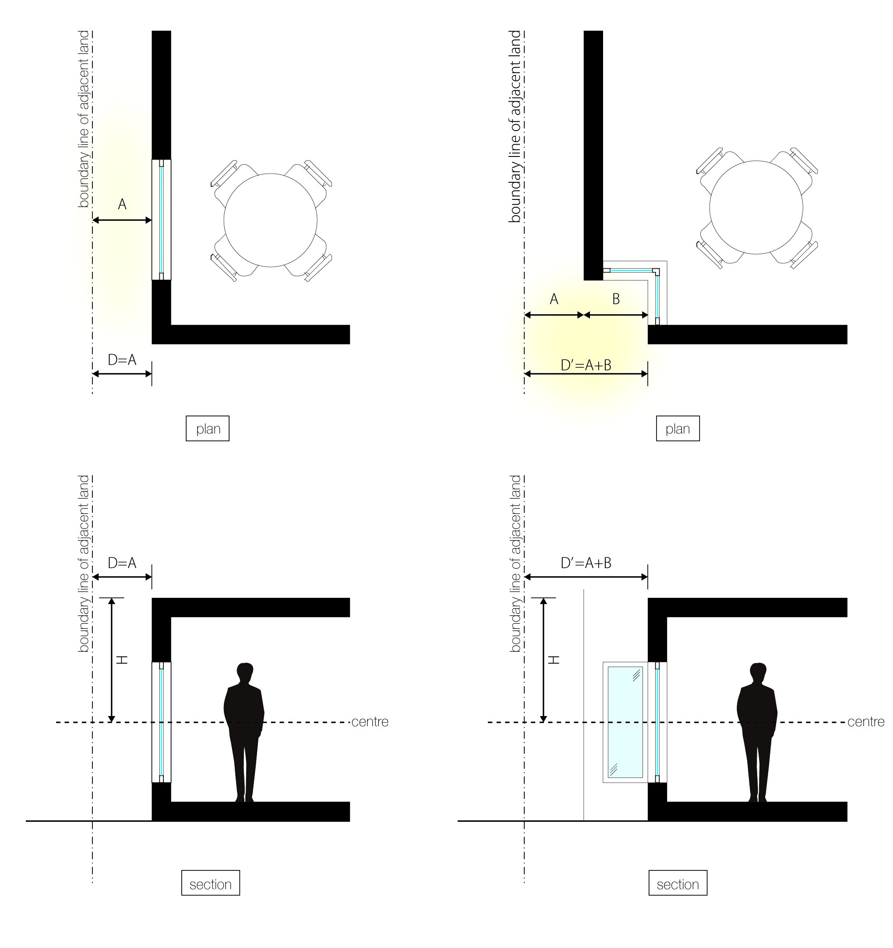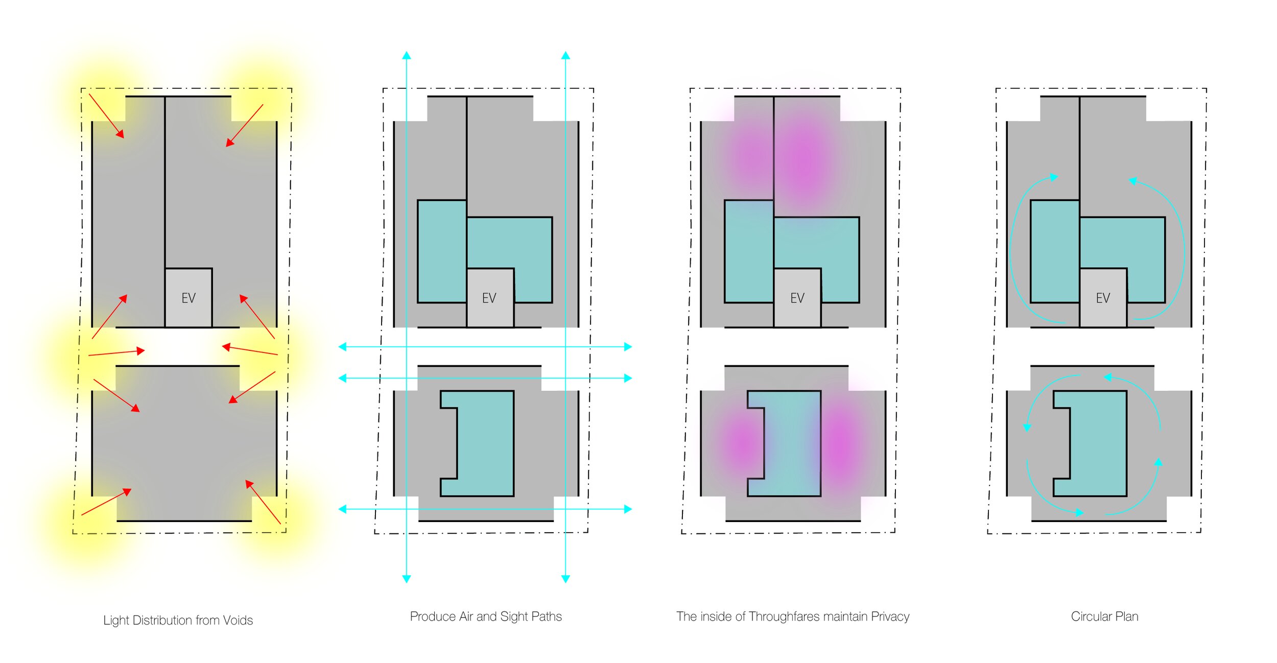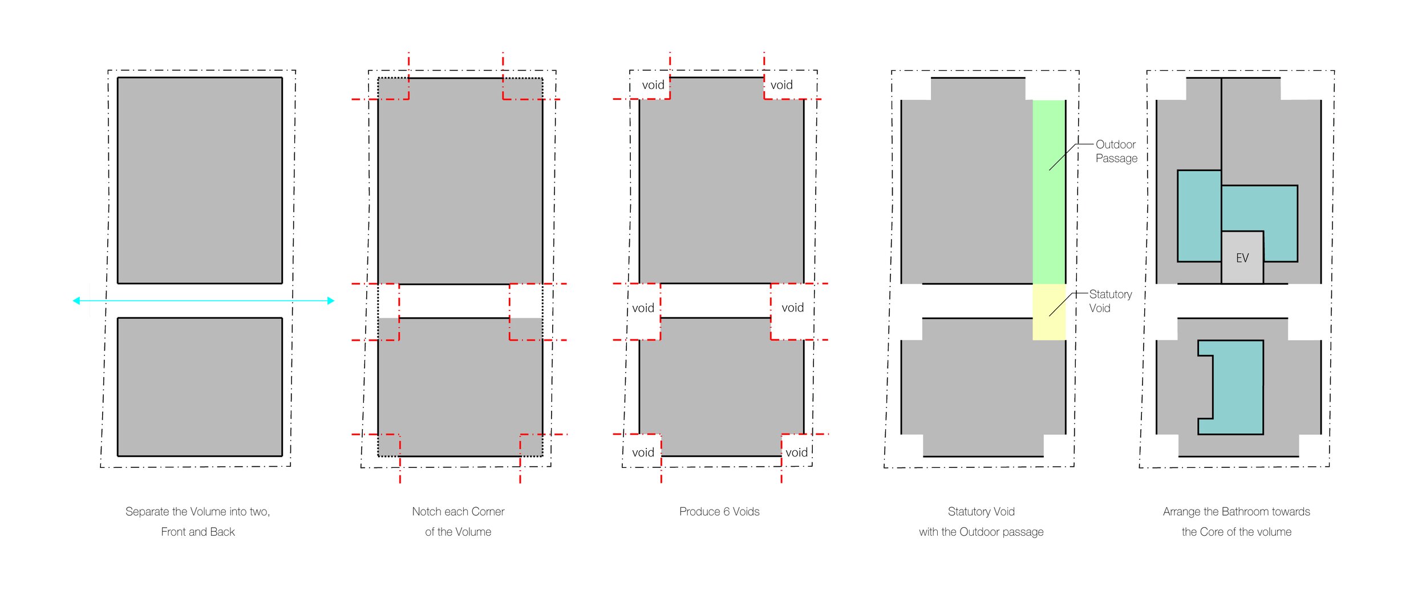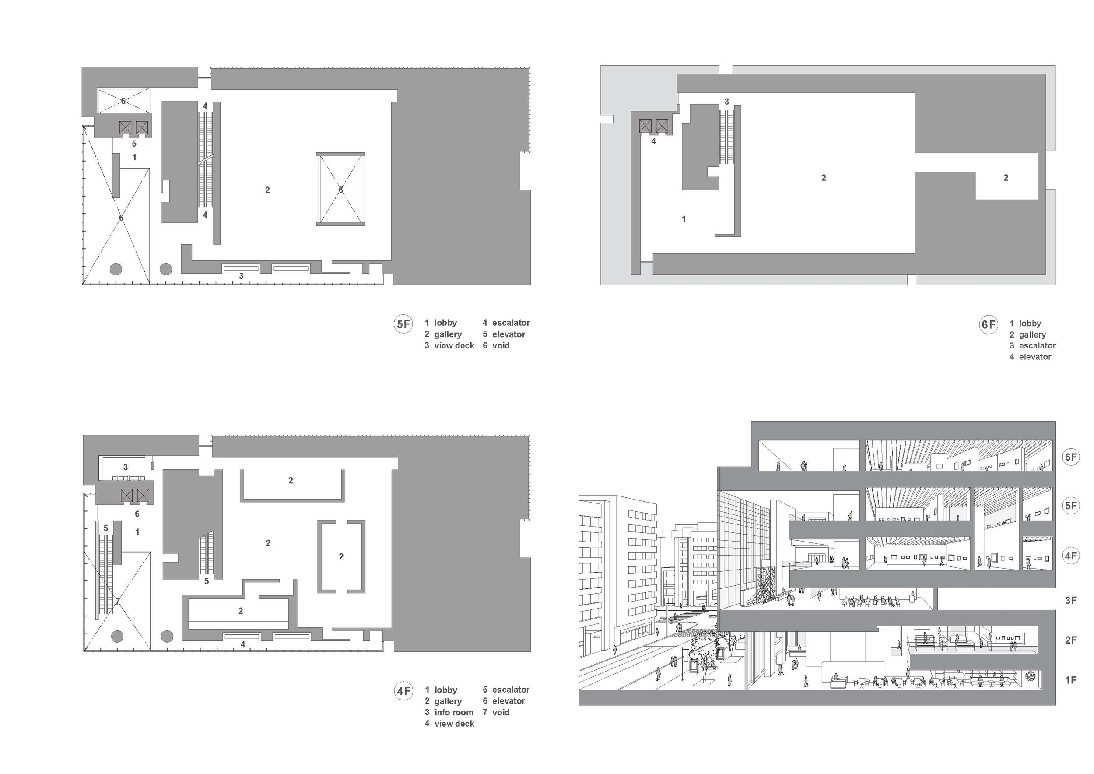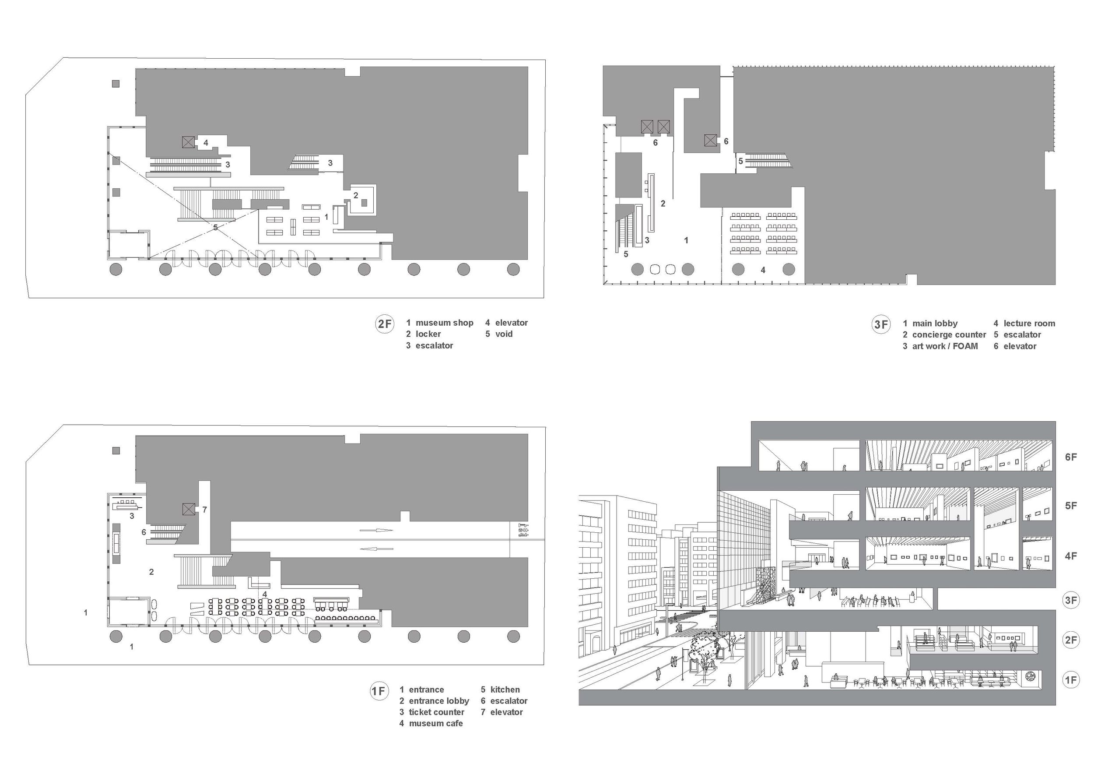The Hotel Seiryu Kyoto Kiyomizu has conserved and re-concerned the aesthetics of Japan and design by Nomura Co., Ltd A.N.D
Hotel Seiryu Kyoto Kiyomizu is a renovation initiative that aimed to preserve and re-recognize the Japanese beauty of the former Kiyomizu Elementary School with a 90-year history in Kyoto. It will have 4 floors and 6,800 square meters in total floor area.
The Hotel is located on the mountain slope with picturesque views in a district with many historical sites including significant Kyoto cultural assets, which have been nurtured by eons of history.
Hotel Seiryu Kyoto Kiyomizu is a renovation initiative that aimed to preserve and re-recognize the Japanese beauty of the former Kiyomizu Elementary School with a 90-year history in Kyoto. It will have 4 floors and 6,800 square meters in total floor area.
The Hotel is located on the mountain slope with picturesque views in a district with many historical sites including significant Kyoto cultural assets, which have been nurtured by eons of history.



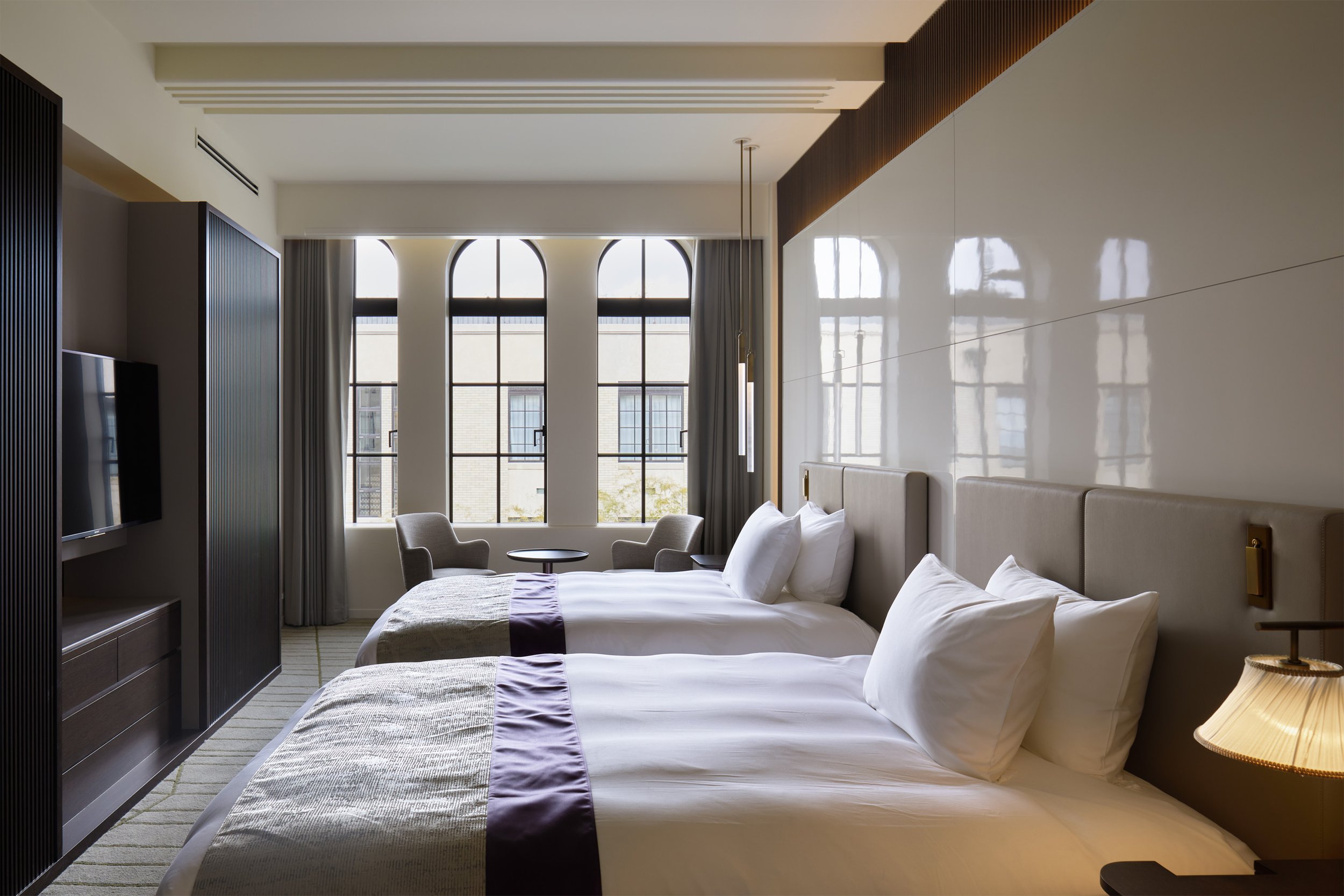
The hotel's name combines two elements: Tokyo Kiyomizu, one of the world's most popular tourist destinations, and Seiryu, a legendary guardian god of Higashiyama that embodies the spirit of this one-and-only hotel built from the remnants of an historic elementary school.
There are many delicate details in the school building. The interior of the building features not only Spanish tiles, arched windows, and double-width tiles, but also decorative haunch beams, wood spandrel walls, and mosaic tile finishing.
Design by Nomura Co., Ltd A.N.D from Japan. By combining nostalgia with newness, our team made sure to pay utmost homage to western architecture. To enhance the historic details of stairs, beams, and corridors, an inorganic, black-and-white, and semi-glossy material was selected.



The Design Team converted gymnasiums and auditoriums formerly used by schoolchildren into restaurants and spas. A significant rooftop bar has been reborn on the former roof of the school building which overlooks Kyoto city. Guests can experience the old times by viewing the same Yasaka Pagoda, scenic mountains and city of Kyoto that former school children looked at.
The A.N.D team designed a space where guests can view photographs, documents, and records from the elementary school's history in order to realize the concept of "Imprint memories and connect to the future." The assemblance of spaces re-assigned with different stories creates a resounding "heritage hotel" where history, culture, and architecture come together.
This project plays an instrumental role in how we view the future for future generations, both according to the design team and the hotel. In this way, Japanese culture is passed on to them as well as their sense of regionality and sociality from their parents.
Designer Profiles
Left: 株式会社乃村工藝社 A.N.D. 小坂竜 A.N.D., Nomura Co., Ltd. Ryu Kosaka
Top Left: 株式会社乃村工藝社 A.N.D. 浦田 晶平 A.N.D., Nomura Co., Ltd. Shohei Urata
Top Right: 株式会社乃村工藝社 A.N.D. 安田 紘基 A.N.D., Nomura Co., Ltd. Hiroki Yasuda
Lower Left: 株式会社乃村工藝社 萠抜 徹 Nomura Co., Ltd. Toru Haenuki
Lower right: 株式会社乃村工藝社 西川 裕之 Nomura Co., Ltd. Hiroyuki Nishikawa
This project won the Bronze award in the interior design division of Sky Design Awards www.skydesignawards.com in 2021.
For more information about 株式会社乃村工藝社 A.N.D, please visit:
Kamitopen Co. Ltd. has designed the finest architecture skills throughout history - the KAMA-ASA Shop
What should the shop do to stand out from its competitors and showcase its unique craftsmanship in Tokyo Japan? Kamitopen Co., Ltd Japan's head designer and architect, Mr. Masahiro Yoshida, has re-designed the shop and using a simple shape and the delicate touches of the craftsman.
The Kappabashi area of Tokyo, Japan is a well known area for chefs and for those who love to cook, it is often referred to as "Tokyo's Kitchen Town.". A day spent walking through Kappabashi, Tokyo's "kitchen town," could easily be spent. Kappabashi is about 800 meters long, with about 170 specialty stores lining an 800 meter stretch of a street called Kappabashi Dougu Street, between Asakusa and Ueno area.
"KAMA-ASA" in Asakusa Kappabashi was established in 1908 by Minosuke Kumazawa. It was initially known as Kumazawa Imono Ten, but was changed to its current name, Kama-ASA. Over a century ago, Kama-Asa began to cater to the needs of chefs. Daisuke Kumazawa, who is the fourth generation owner of the company, has inherited the business and its vision. He aims to provide customers with quality tools that are well-designed. What should the shop do to stand out from its competitors and showcase its unique craftsmanship? Using a simple shape and the delicate touches of the craftsman, Kamitopen Co., Ltd Japan's head designer and architect, Mr. Masahiro Yoshida, has re-designed the shop.




A steel rebar, which is also called ribs and joints, is a roll of steel in the form of a stick used to build homes, buildings, and other structures.
Mashairo Yoshida of the KAMA-ASA Shop understands that the philosophy of the company is based on the belief that the finest tools are made with the right intentions, thus offering the finest skills of craftsmen who make kitchen utensils to their customers.




This is why in this store's space we felt it was appropriate to display an exhibition of the architecture skills that have been displayed by craftsmen throughout history. A particular design used rebar as the main design element, despite the fact that it is usually hidden in the walls since it is usually hidden in the ceiling. The use of rebar raised the level of sophistication in the shop dramatically.
The project won the silver award in the interior design division of Sky Design Awards www.skydesignawards.com in 2021.
Drawing/ Planning
Designer Profiles
Representative director / First Class Architect
1977 : Born in Osaka, Japan
2001 : Graduated from department of architecture,Kyoto Institute of Technology “Waro Kishi laboratory”
2001 : TAKARA SPACE DESIGN
2008 : Established KAMITOPEN architects
When organic meets structure with irregularities and margins - ARTIZON MUSEUM
Designed by Tonerico: Inc., the Artizon Museum was a collaborative effort of Japanese designers. There is a space inside this museum that could be called a margin. It does not have the default purpose of location that visitors would expect, as well as elements that are intuitively perceived as uneven.
Tonerico Inc was established by three Tokyo-based designers. Hiroshi Yoneya, Ken Kimizuka, and Yumi Masuko came together in 2002. Among its diverse activities, which range from architecture to interior design to furniture and product design, the company specializes in a wide range of disciplines. Their approach is to present their conceptual works both abroad and in Japan both without any particular client as an expression of their design philosophy. Designed by Tonerico: Inc., the Artizon Museum was a collaborative effort of Japanese designers. There is a space inside this museum that could be called a margin. It does not have the default purpose of location that visitors would expect, as well as elements that are intuitively perceived as uneven. There are elements in certain painting styles that facilitate the power to inspire people's creativity, such as "the way one interacts with marginal spaces" and "sensory elements." In addition to the primitive method of forming space, this is an attempt to capture the wholeness that can be found beyond connecting these seemingly aimless elements, or in other words, an organic state uniquely resulting from being irregular.
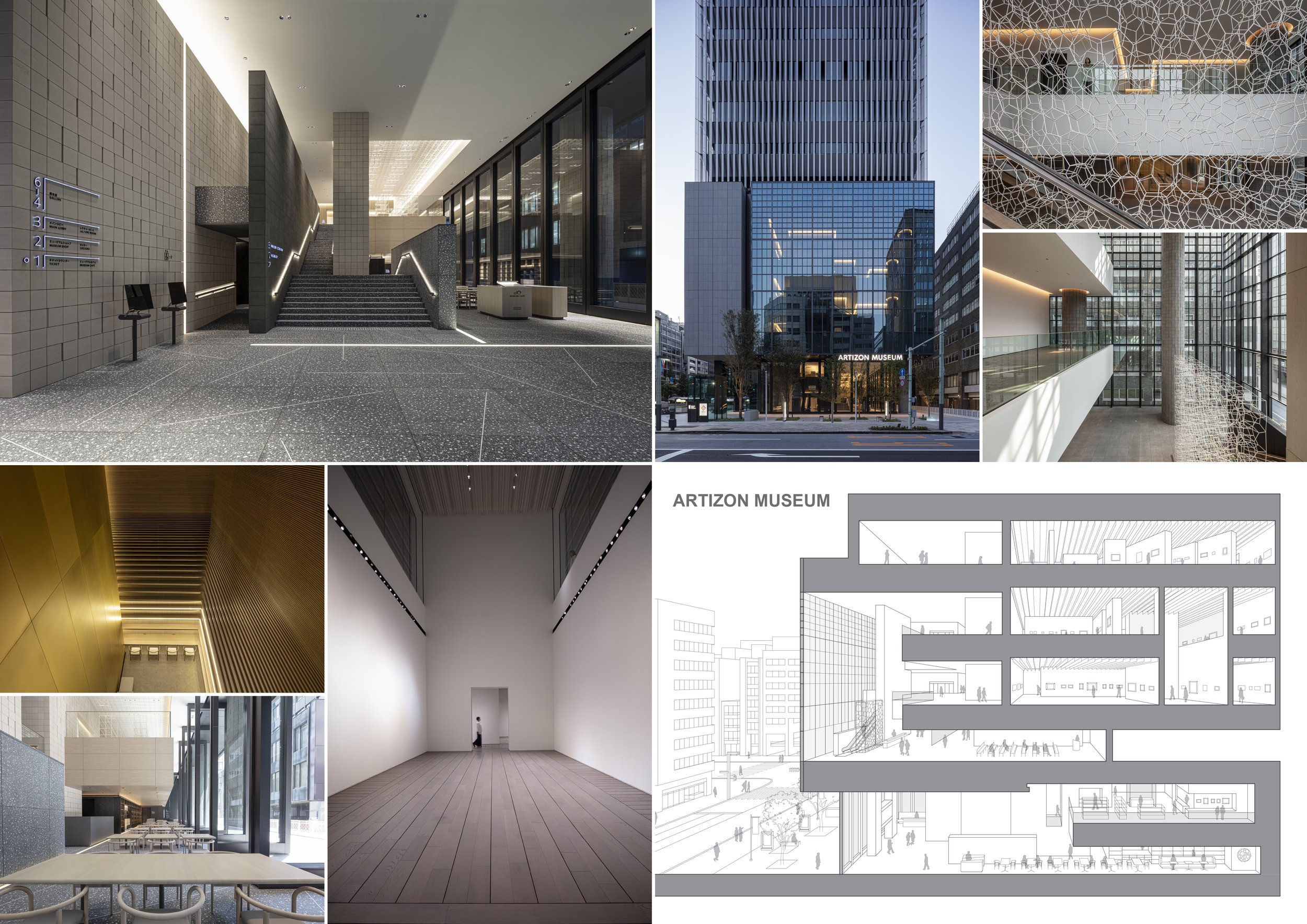
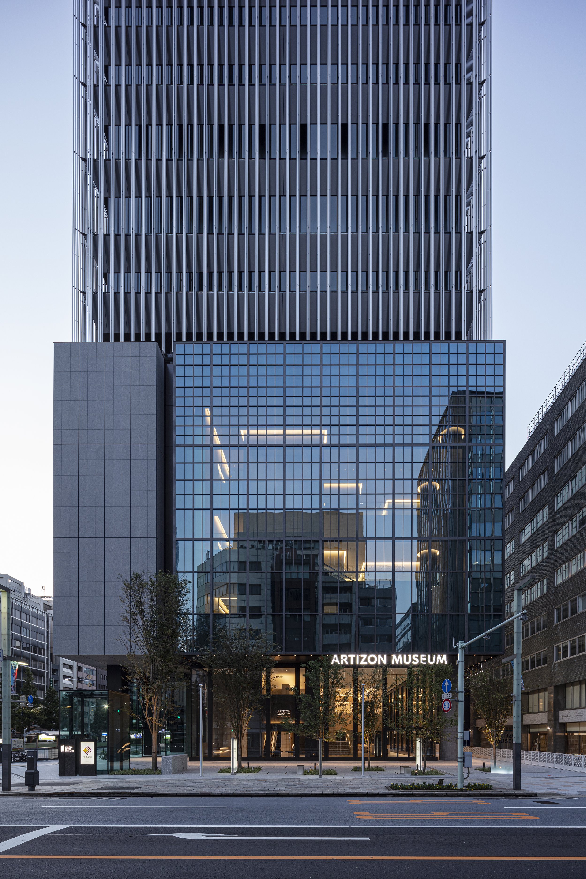
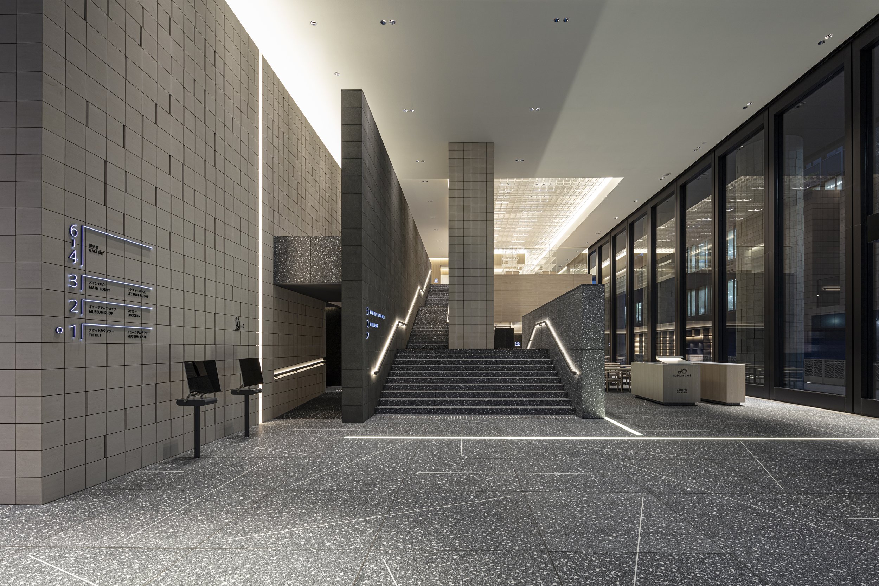
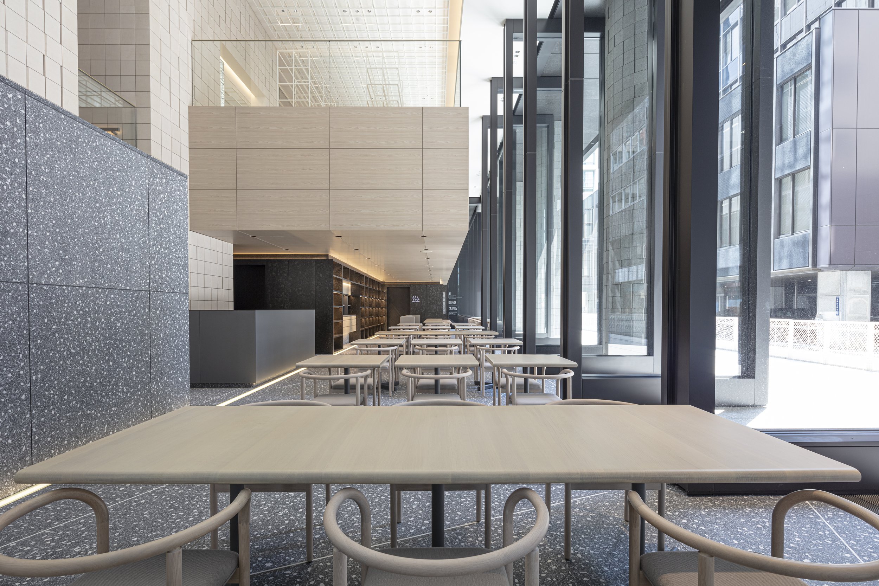
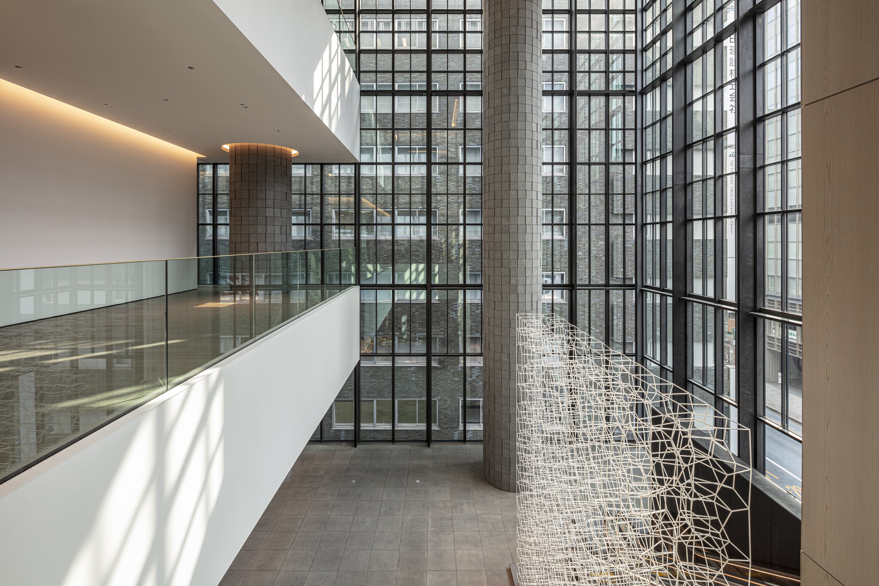
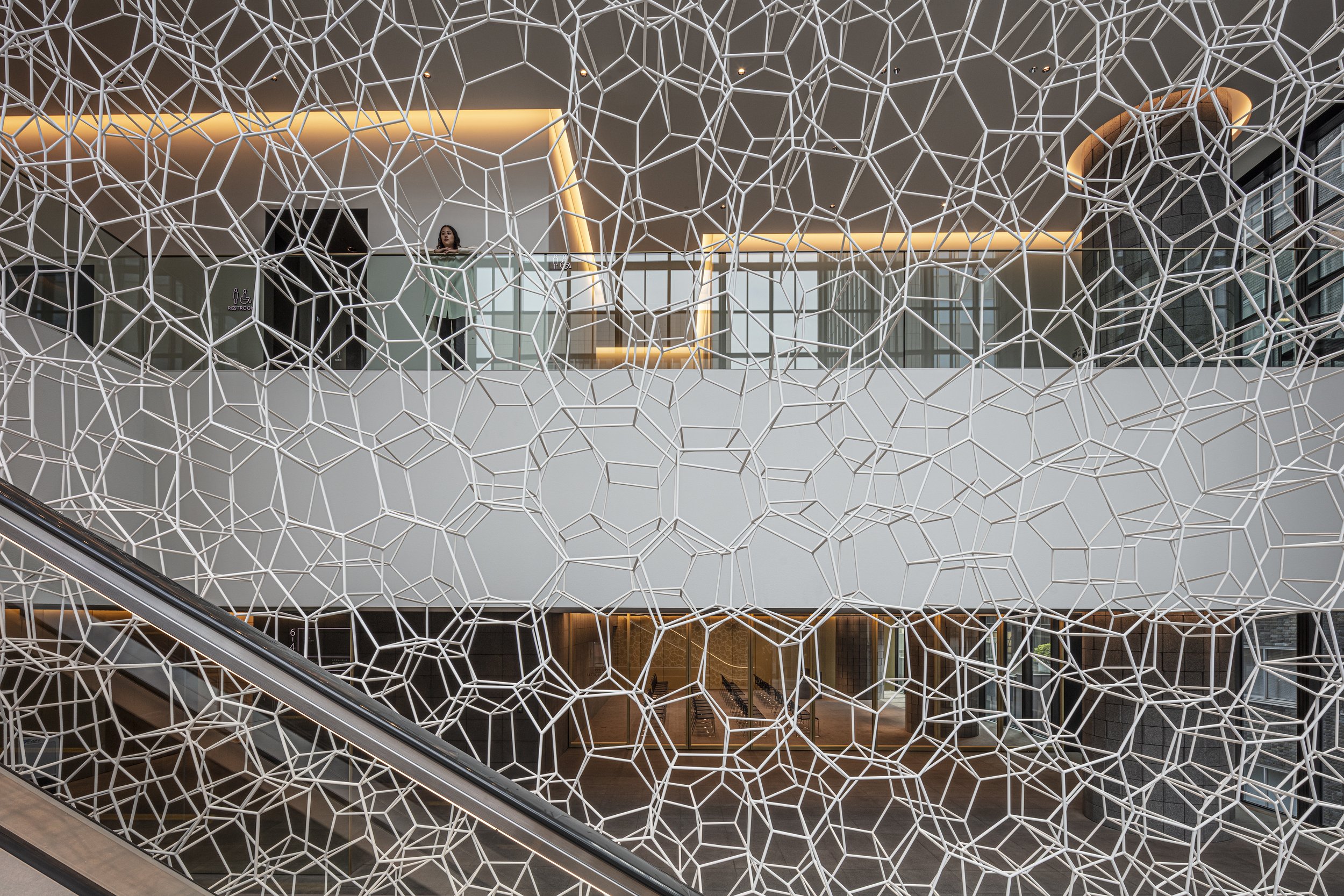
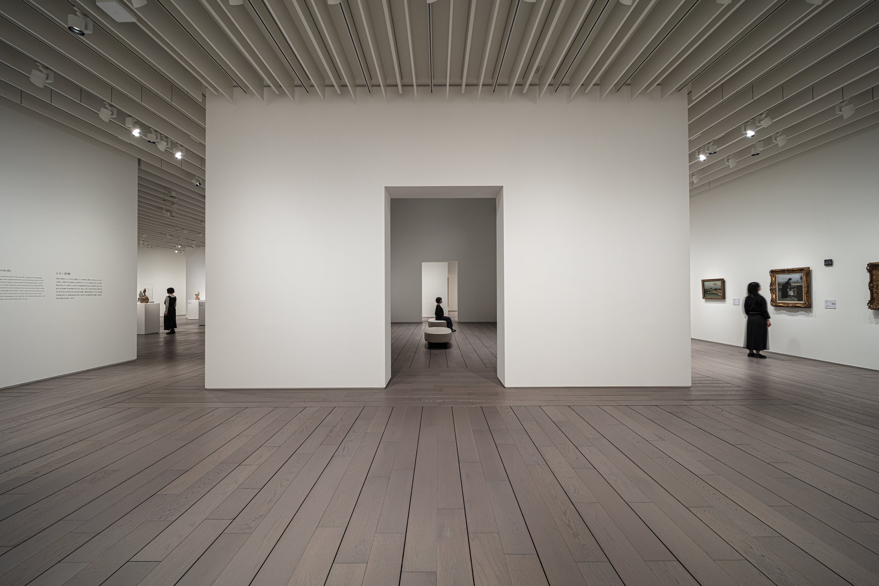
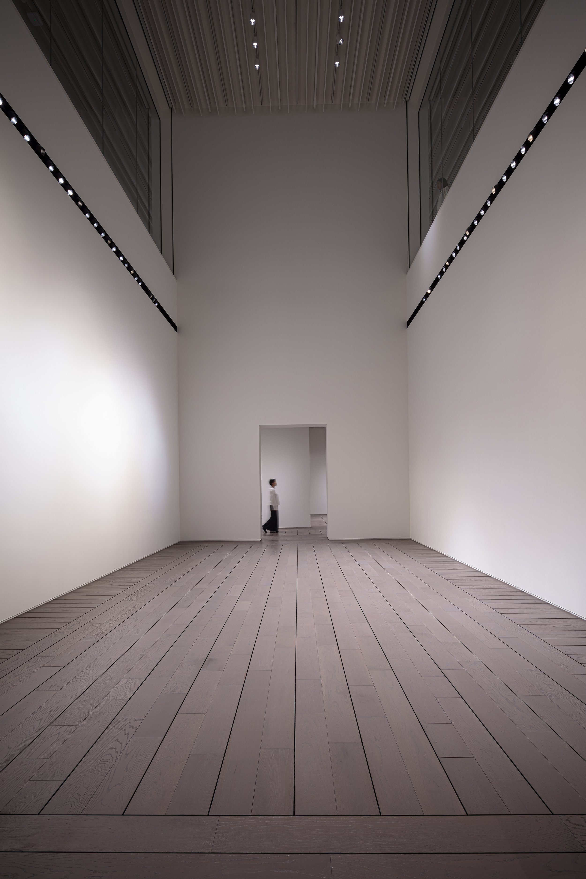
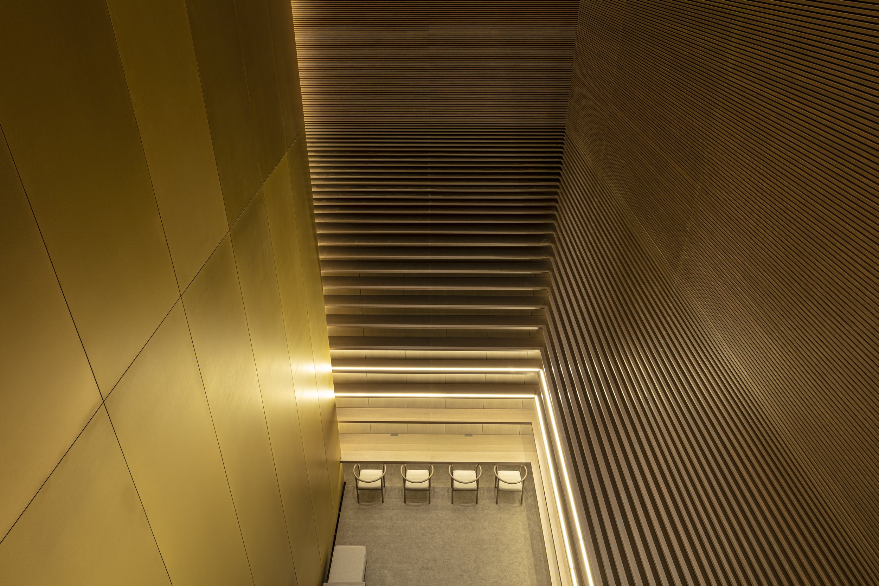
"Experiencing Creation" is the concept of the museum. Visitors can experience creativity in this space by seeing, sensing, and knowing the artworks and artists. By doing so, you can encourage them to explore various forms of creativity. It was necessary for it to embody a more intimate relationship with art that the outside of the museum would be accessible from within. Thus, the name "ARTIZON" is derived from the combination of the words "ART" and "HORIZON.". The inside of the museum must be visible from the outside to embody a more intimate relationship with art. Rather than complying with the basic principle that natural light should not be allowed inside the galleries, the idea of a visible space between the inside and outside of the enclosed space flies in the face of this fundamental principle. However, the objective was to produce a museum that would be both visually and sensually open to the city. In the Museum Tower Kyobashi, the first through sixth floors are dedicated to museums. On the three floors that make up the top floor, there will be exhibitions on display, while on the bottom floor, there will be public spaces, such as the entrance, a café, a shop, and a lecture hall.
Drawing/ Planning
Designer Profiles
TONERICO:INC.
Tokyo-based designers Hiroshi Yoneya, Ken Kimizuka, Yumi Masuko established their own studio TONERICO:INC. in 2002.
REVZO Toranomon was designed to minimize waste generation in the architecture
Sustainable architecture is often referred to as green architecture or environmental architecture. To achieve minimal negative impacts to the ecosystem and the communities, architects must produce smart designs and use available technologies. Norihisa KAWASHIMA, Principal at Nori Architects, Senior Assistant Professor at Meiji University, and his team of architects have minimized the amount of waste generated from the construction of a new mid-scale rental office series to achieve sustainability.
Sustainable architecture is often referred to as green architecture or environmental architecture. To achieve minimal negative impacts to the ecosystem and the communities, architects must produce smart designs and use available technologies. Norihisa KAWASHIMA, Principal at Nori Architects, Senior Assistant Professor at Meiji University, and his team of architects have minimized the amount of waste generated from the construction of a new mid-scale rental office series to achieve sustainability.
In June 2020, the REVZO prototype has been completed at Toranomon, Tokyo, as part of a planned series by a Japanese real estate company. Through improving the physical and mental well-being of its occupants, and fostering a creative atmosphere, this office aims to foster a delightful environment where one can connect with the ever-changing "nature" around them. The core configuration includes two wide openings, with the street-facing side allowing natural light to penetrate fully into the 17-meter deep tenant workspace. The floors have operable windows to facilitate natural ventilation. There is a balcony with a planting strip along the street-facing side of the building. The planting strips will be filled with cherry blossoms, hydrangeas, and color-changing seasonal plants, as well as edible plants such as blueberries, lemons, and herbs, creating a place where tenants can observe seasonal changes and harvest them as well. In addition to providing footholds for plants, stainless steel mesh along the side of the balcony protects residents and objects from falling. An outdoor escape staircase is located at the end of a balcony, which can serve as an extension of the balcony. On one side of the building, air conditioners are located, blowing horizontally into the room, eliminating the need for ductwork from the ceiling. This allows for a high ceiling while keeping the floor-to-ceiling height low. In addition to reducing waste generated during construction, semi-skeletonized finishes also provide for immediate occupancy and reduced environmental impact.
The entrance is covered in a variety of wild vegetation, including red pine and agave. The arrangement makes seasonal changes visible to visitors and office workers alike. Plants are arranged and displayed on earthen walls, mirrors, and displays depicting images of nature throughout the lobby area. Displays of furniture creations are also on display. Due to the natural lighting and well-ventilated stairs, and art and speakers on every floor, one would prefer to take the staircase instead of taking the elevator. A communal lounge with high ceilings, decorated with wood, earth, and vegetation, can be found on the top floor. Labels on furniture and accessories indicate where they come from, creating an environment that demonstrates the craftsmanship put into the furniture.
Designer Profile
Norihisa KAWASHIMA
Principal at Nori Architects, Senior Assistant Professor at Meiji University
Registered Architect, JAPAN, Dr. Eng.
Born in Kanagawa prefecture in 1982, Kawashima graduated from the University of Tokyo in 2005, earned his master’ s degree from the University of Tokyo Graduate School in 2007, after which he was hired by Nikken Sekkei. Kawashima became a visiting scholar at University of California, Berkeley and worked with Prof. Dana Buntrock and LOISOS + UBBELOHDE in 2012. In 2014, Kawashima became an assistant professor at the Department of Architecture of the Tokyo Institute of Technology and jointly established ARTENVARCH with Keika Sato. In 2016, Kawashima earned a doctor’s degree from the University of Tokyo Graduate School. In 2017, Kawashima established Nori Architects. In 2020, Kawashima became a senior assistant professor at Meiji University. Now Kawashima is a principal of Nori Architects and a principal of Regional Design Laboratory at Meiji University.
Representative works:Sony City Osaki [2011] , Diagonal Boxes [2016] , Yuji Yoshida Gallery / House [2017] , Saw-tooth Roofs in Ichinomiya[2017], and REVZO Toranomon[2020] .
Representative awards: The Prize of Architectural Institute of Japan [Architectural Design], 1st Prize [Prize from the Minister of Land, Infrastructure and Transport] in the 7th Sustainable Housing Award from IBEC, 1st Prize in JIA Sustainable Architecture Award 2020, and many others.
For more information, please visit: http://norihisakawashima.jp/
*The New Black is a new award from www.skydesignawards.com designed to discover and recognise young architects and designers, or small projects such as pop-up, residential, or retail shops project sizes up to 50m2 (540 ft²).
*The New Black entrants must be either under 38 years of age OR the project submitted must be less than 50m2 (with no age limitation).
Imaise House - A high earthquake resistance residential in Japan
Japan is constantly affected by seismic and volcanic activity thanks to its location in the Circum-Pacific Mobile Belt. Despite covering just 0.25 percent of the earth's land area, Japan experiences 18.5% of the world's earthquakes. Geographically and physically, how the Japanese live and how they design safe living environments. For one of his clients, Tatsuya Kawamoto + Associates designed a high earthquake resistance residential building, which won the "New Black" Award in 2021.
Japan is constantly affected by seismic and volcanic activity thanks to its location in the Circum-Pacific Mobile Belt. Despite covering just 0.25 percent of the earth's land area, Japan experiences 18.5% of the world's earthquakes. Geographically and physically, how the Japanese live and how they design safe living environments. For one of his clients, Tatsuya Kawamoto + Associates designed a high earthquake resistance residential building, which won the "New Black" Award in 2021.
Generally, the main areas of a building need to be on the second floor since the structural walls needed on the first floor are reduced. The building should have "high earthquake resistance" as well as "open space."
By taking into consideration the surrounding environment of a "private road," the front road is a private property, and planning a space in which the inside and the outside are seamless, the designer aims to achieve maximum spatial volume within the given constraints.
The building has a simple and clear configuration with only an 8.0m-wide "frame" that provides both earthquake resistance and a large opening.




There was a unique community created around this "private road", which branched off the main road.
With the incorporation of local, unique characteristics that are different from each road into the living space, the designer thought it would be possible to contribute to regional development by establishing a favorable climate as a residential area for communities that could be made as a by-product of local industries.
A gate frame, in addition to its function as an earthquake-resistant element, also acts as a ruler that gives rhythm to the space by arranging at regular intervals and measuring the distance from the city, and by inserting rails into each frame, it can be private as desired.




By extending the eaves across the front road side and creating a continuous external space, it is anticipated that the resident will gradually spread out under the roof while making the most of the small parcel.
Mr. Kawamoto said: "Due to the surrounding environment, which was moderately protected by chance, we were able to live in the nearby land and use the road as a living space."
Construction methods like this have taken root in this area. By mixing the resident's demand, the structure designed to solve the problem, and these, it is made.Imaise House
Architectural Overview
Location : Ichinomiya Aichi Japan
Completion : November 2020
Principal use : House
Structure : Timber structure
Site area : 168.38㎡
Building area : 99.12㎡

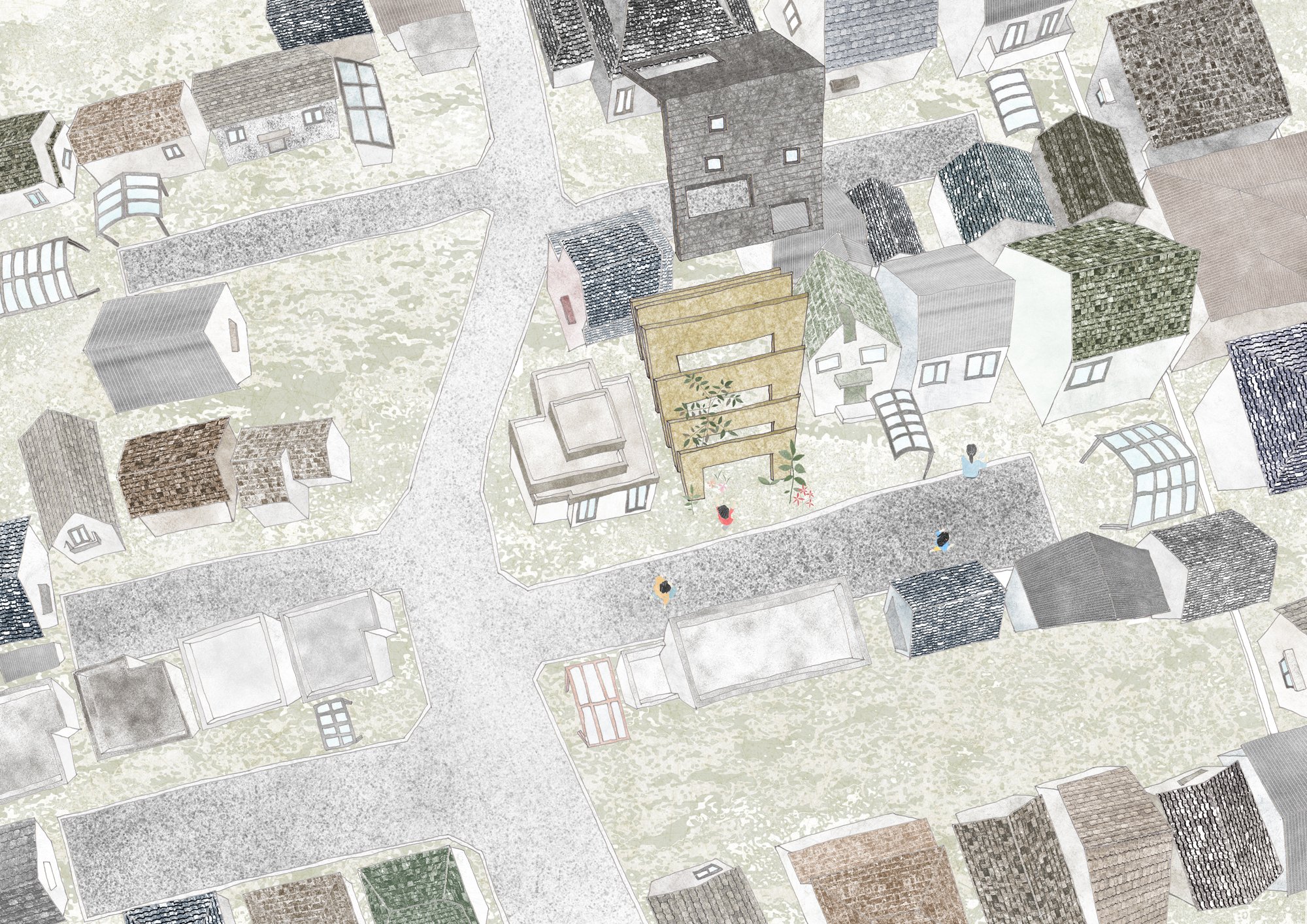
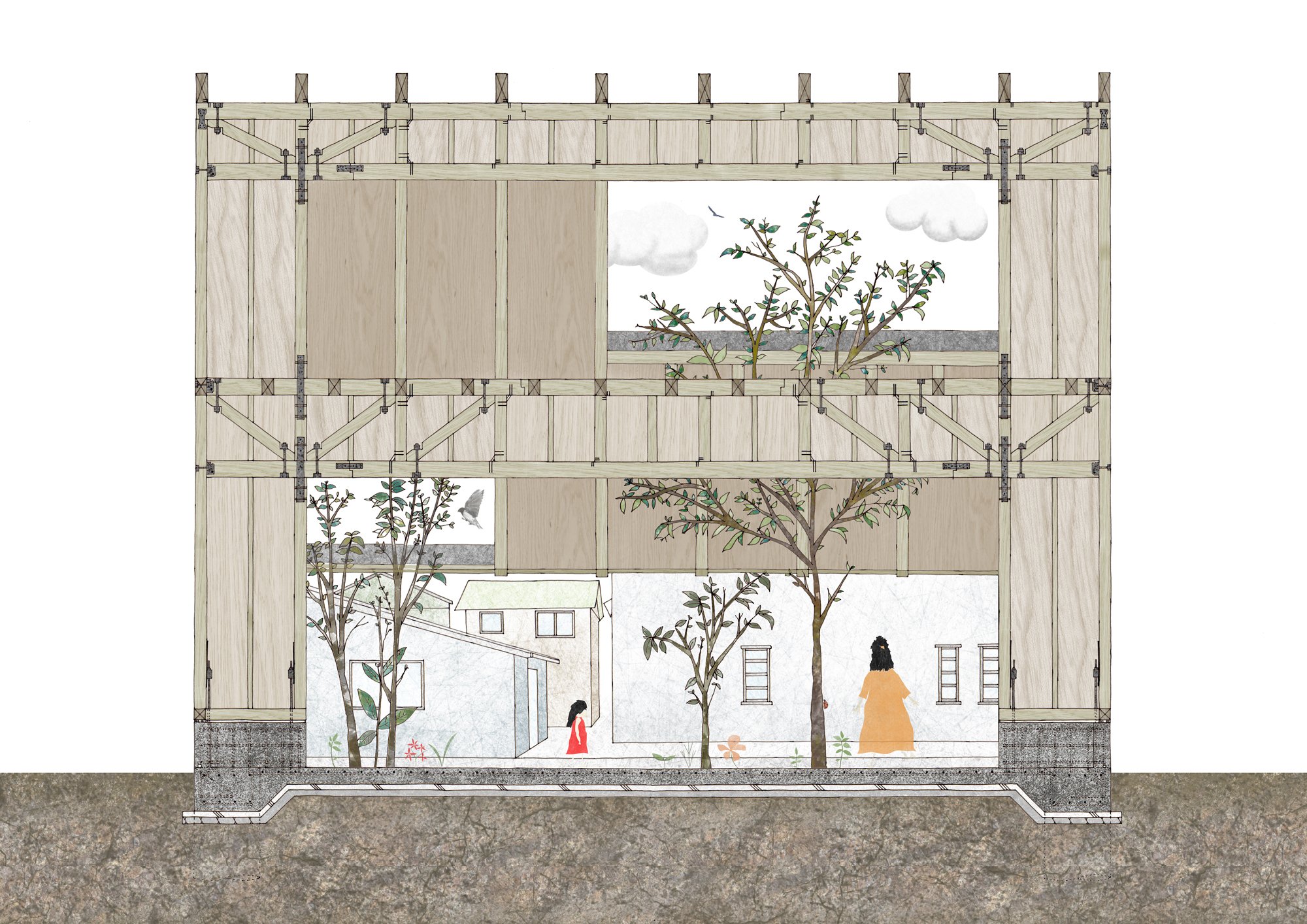


Designer Profile
Tatsuya Kawamoto
1990 Born in Aichi,Japan
2012 ~ worked at Takeshi Hosaka Architects
2013 ~ worked at Hiroyuki Shinozaki Architects
2018 ~ established Tatsuya Kawamoto + Associates
AWARDS
2011 2nd prize of Japan institute of architects tokai branch architectural design competition award 28th
2012 2nd prize of Graduation design review
2013 3rd prize of Japan institute of architects tokai branch architectural design competition award 30th
2015 Fine work of Nisshin kogyo architectural design competition 2015
2016 2nd prize of Circos international architecture competition 2016
2017 Honorable mentions of Shinkenchiku residential design 2017
2017 4th prize of CLT idea contest 2017 Awards
2011 2nd prize of Japan institute of architects tokai branch architectural design competition award 28th
2012 2nd prize of Graduation design review
2013 3rd prize of Japan institute of architects tokai branch architectural design competition award 30th
2015 Fine work of Nisshin kogyo architectural design competition 2015
2016 2nd prize of Circos international architecture competition
2017 Honorable mentions of Shinkenchiku residential design 2017
2017 4th prize of CLT idea contest 2017
For more information about Tatsuya Kawamoto + Associates, please visit:
*The New Black is a new award from www.skydesignawards.com designed to discover and recognise young architects and designers, or small projects such as pop-up, residential, or retail shops project sizes up to 50m2 (540 ft²).
*The New Black entrants must be either under 38 years of age OR the project submitted must be less than 50m2 (with no age limitation).
Kyushu Voice in Japan, Design by Jindesign Co., Ltd
In order to revitalize the economy and culture of Kyushu, Kyushu Voice aims to promote Kyushu products in Japan and around the world. As a home base for the project, this building fulfills three purposes, including serving as a new symbol of Kyushu's history and nature. It also serves as a shop selling a variety of products made in Kyushuin along with a workshop developed with local producers and citizens.
In order to revitalize the economy and culture of Kyushu, Kyushu Voice aims to promote Kyushu products in Japan and around the world. As a home base for the project, this building fulfills three purposes, including serving as a new symbol of Kyushu's history and nature. It also serves as a shop selling a variety of products made in Kyushuin along with a workshop developed with local producers and citizens.
Kyushu Voice's base is located in Dazaifu, the most suitable city for this project because of its history and popularity as a central city of Kyushu. From ancient times until the Heian period, Dazaifu was the imperial office in charge of Kyushu. There are around ten million tourists visiting this historical city every year, both from inside and outside the country.
At the core of this project, it is imperative to demonstrate modern Japanese architecture that incorporates tradition and innovation. As such, it was not necessary to construct a bespoke building, but rather to renovate an existing structure with a long history. Tokyotaka Aoki, principal architect of Jindesign Co., Ltd. from Japan, chose a wooden old folk house around 100 years old that was located on Kotoriishoji. It was 2 minutes away from Dazaifu Tenmangu shrine because of its condition and location.
Moreover, Mr. Aoki designed the building to display the latest Japanese architecture and function as a shop and a community center in the area.






In keeping with the tradition of the building, the designer decided to conserve the tile roof. Aside from this, it is located along a tasteful street, so its façade needed to match the historic Dazaifu. To design its façade, Mr. Aoki drew inspiration from a traditional Japanese warehouse, "Kura". "Kura" has the character of a massive white wall of plaster, similar to the White Cube, an architectural element associated with Modernism. In addition, its traditional elements were applied to its façade design.
The designer further emphasized the modernist theme by inserting white volumes with a columnless open space, similar to the Kura pattern. A row of wooden frames shaped like gates was arranged in order to remind us of a shrine's main entrance. As a result of the construction and reinforcement of the 5.5m span columnless space, the lighting in the frames provided opportunities for people to enter.
"Kyushu Voice" is the silver winning project of Sky Design Awards 2022 in the "The New Black" architecture division,
*The New Black is a new award designed to discover and recognise young architects and designers, or small projects such as pop-up, residential, or retail shops with project sizes up to 50m2 (540 ft²).
*The New Black entrants must be either under 38 years of age OR the project submitted must be less than 50m2 (with no age limitation).
For more information about this project, please visit: https://www.jindesign.co.jp/ or visit the www.skydesignawards.com
Apartment with Six Void in Fudomae, Japan
A city with a dense population in Japan has many small houses and apartments. Fudomaw's apartment with six voids was designed by Akira Koyama from Key Operations Inc. This project won the bronze award in the architecture category in the 2021 Sky Design Awards.
In an area near the entrance to Meguro Fudoson, a Buddhist temple, a five-storey apartment complex with 14 units was built. In order to develop a parcel relatively deep with an extremely tight frontage in central Tokyo, the main theme for the design was to provide daylight and airflow wherever possible. The design also maintained density, thereby optimizing rental rates. Additionally, voids were established to meet the local ordinance requirement of an evacuation route.
A city with a dense population in Japan has many small houses and apartments. Fudomaw's apartment with six voids was designed by Akira Koyama from Key Operations Inc. This project won the bronze award in the architecture category in the 2021 Sky Design Awards.
In an area near the entrance to Meguro Fudoson, a Buddhist temple, a five-storey apartment complex with 14 units was built. In order to develop a parcel relatively deep with an extremely tight frontage in central Tokyo, the main theme for the design was to provide daylight and airflow wherever possible. The design also maintained density, thereby optimizing rental rates. Additionally, voids were established to meet the local ordinance requirement of an evacuation route.
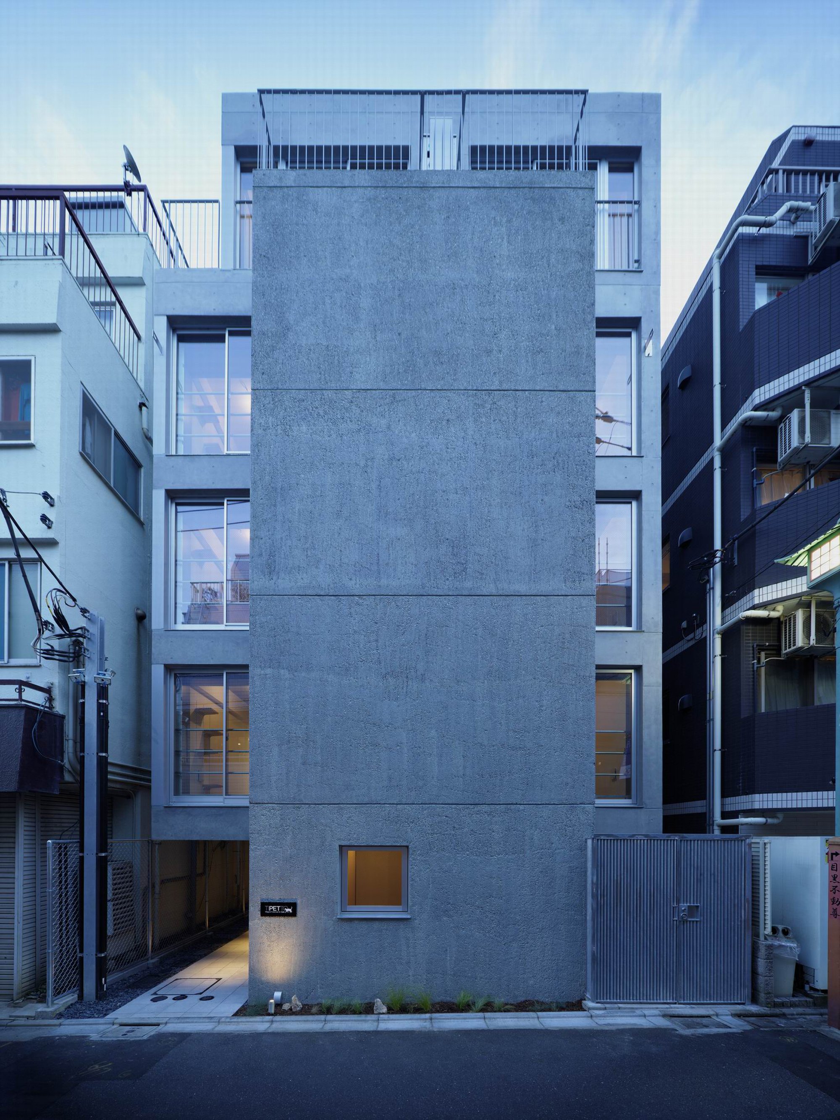
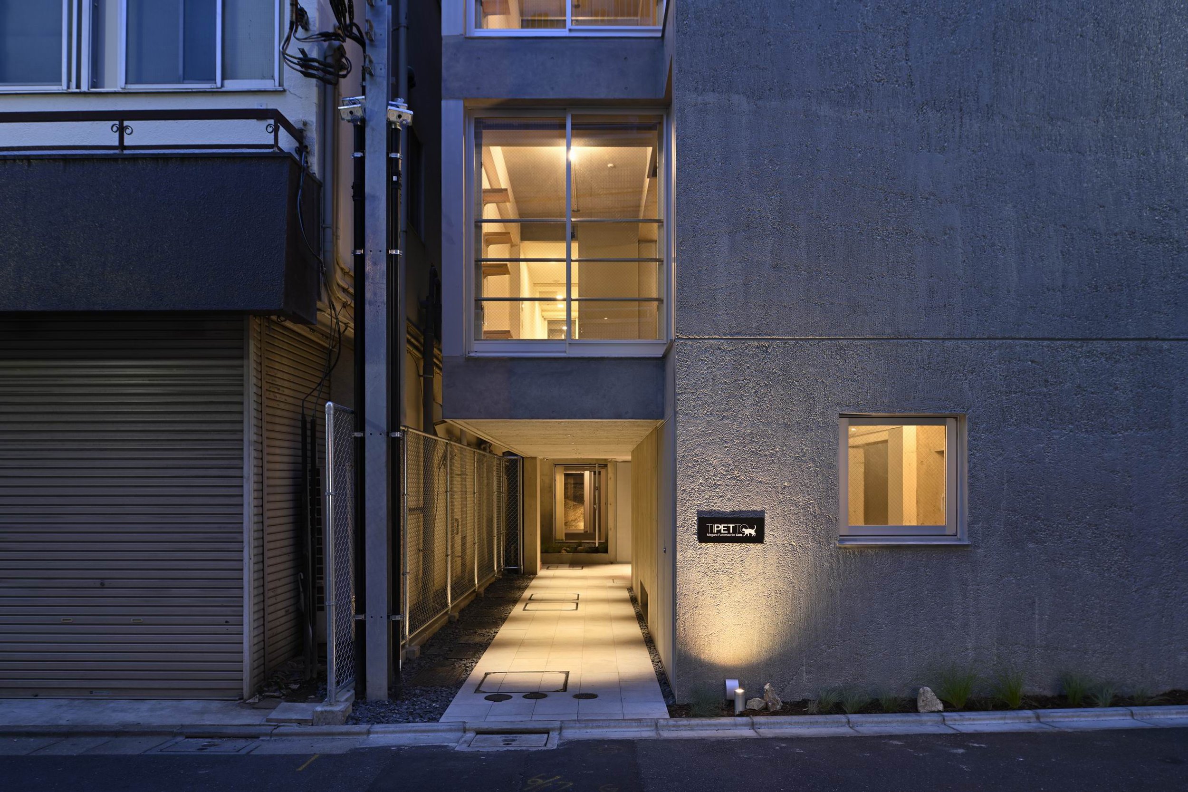
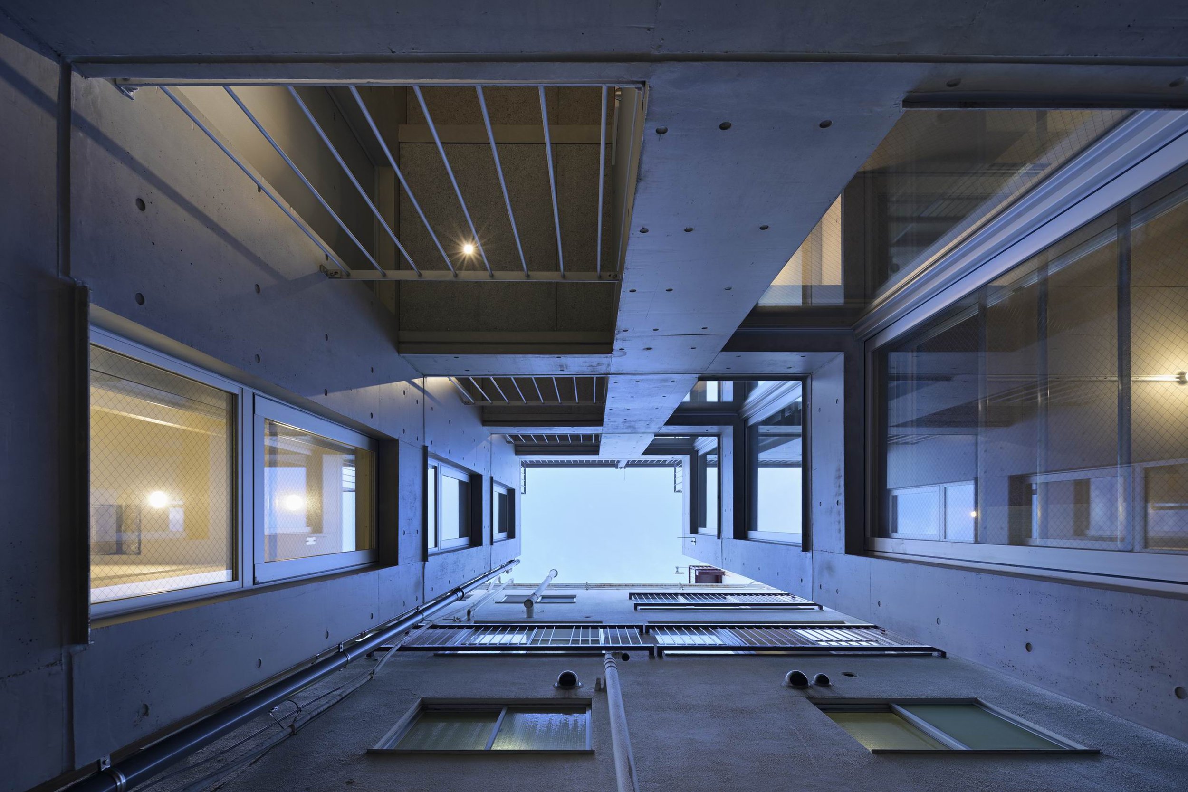
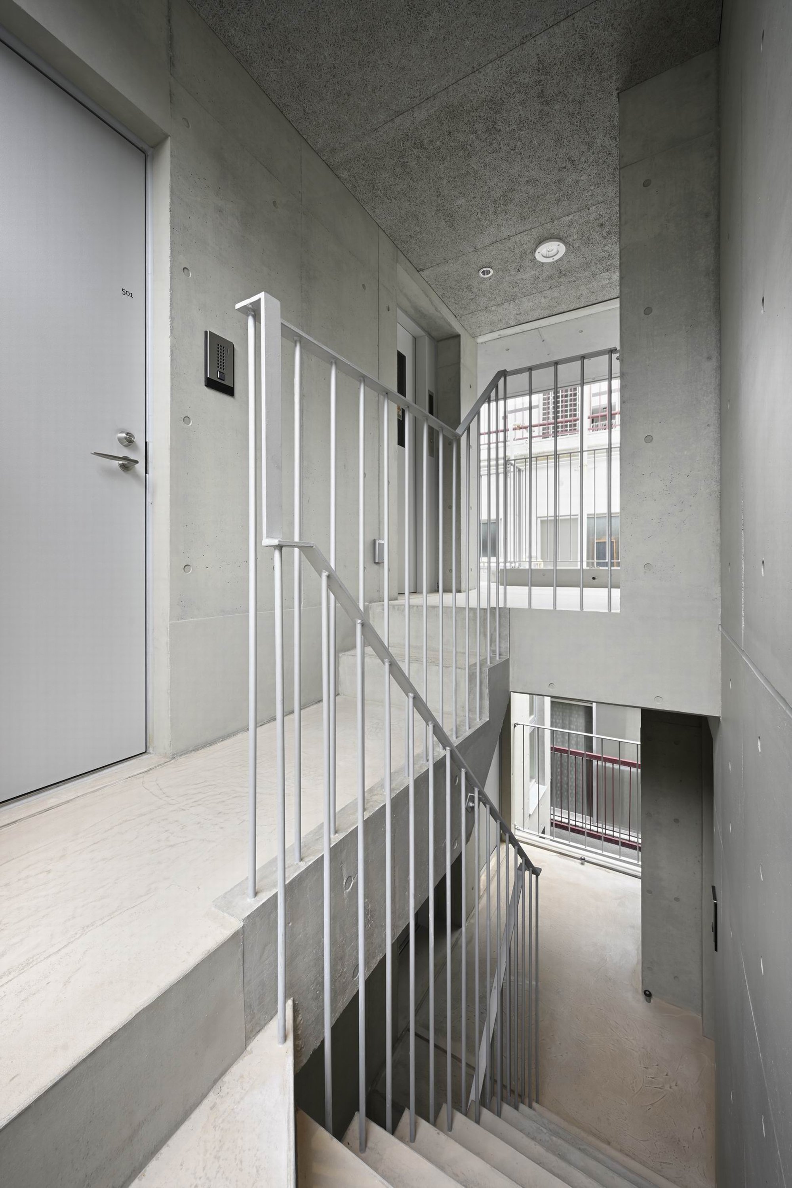
The completed building consists of two volumes, front and rear, separated by open corridors and stairs ascending to all floors. There are six vertical voids in each volume that focus light downward for a comfortable indoor environment. Each volume is notch-notched to reveal six vertical voids. In this complex, studio flats are arranged so that the bathrooms are at the center of the volume and the corridor runs along the exterior wall. Internally, the corridors serve to provide natural ventilation through the six voids from the front to the back. Similarly, the one-bedroom flats of the rear volume have bath areas at the core and can also be traversed past the entry and kitchen to the living room or bedroom, so a circular path can be followed around the entire perimeter of the apartment. Within the vicinity of windows facing the voids, there is a loft and stairs for cats. While humans relax in the same area, cats can bask in the sun and explore outside. On the whole, the indoor environment is conducive for humans and cats.
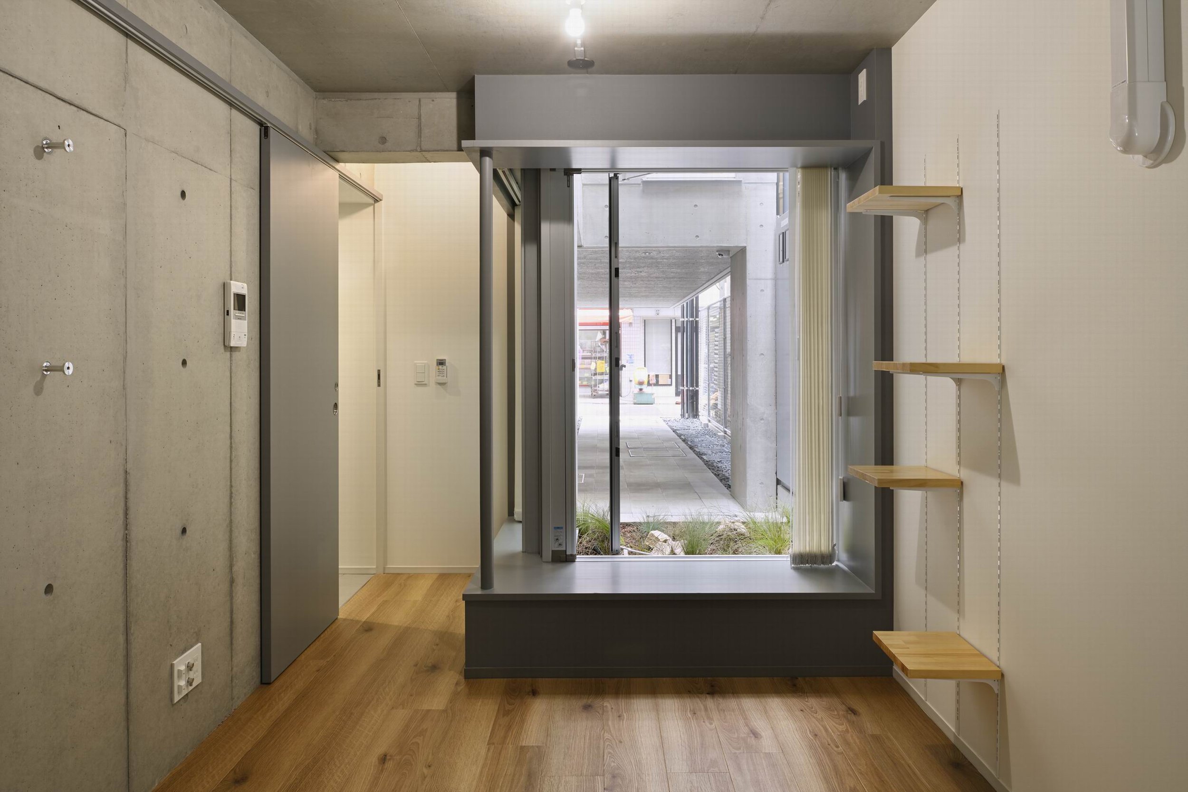
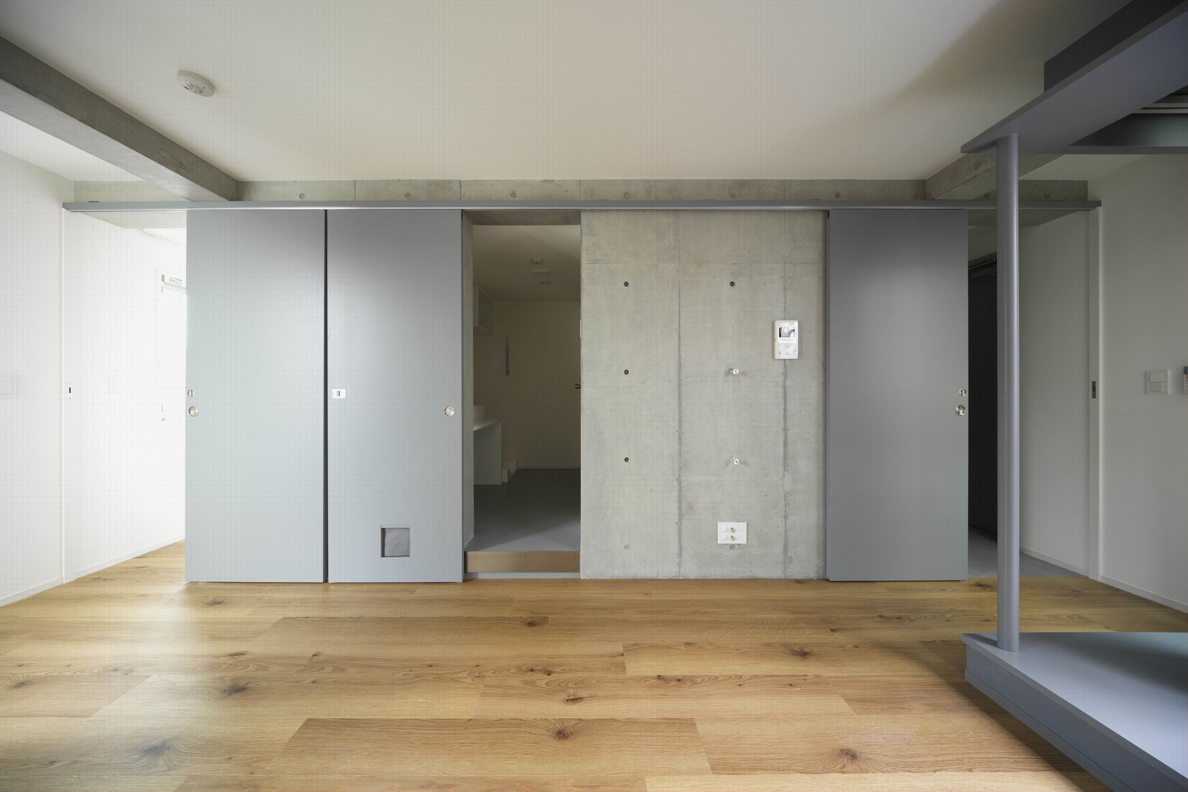
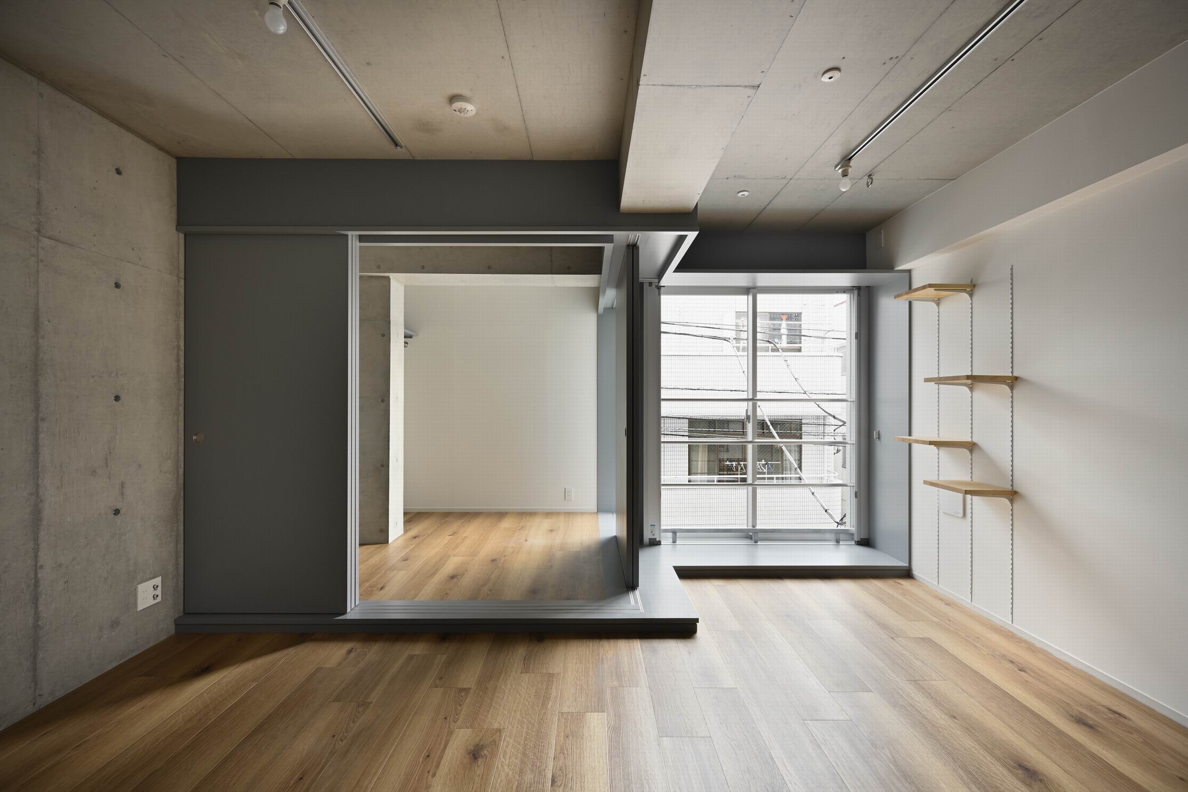
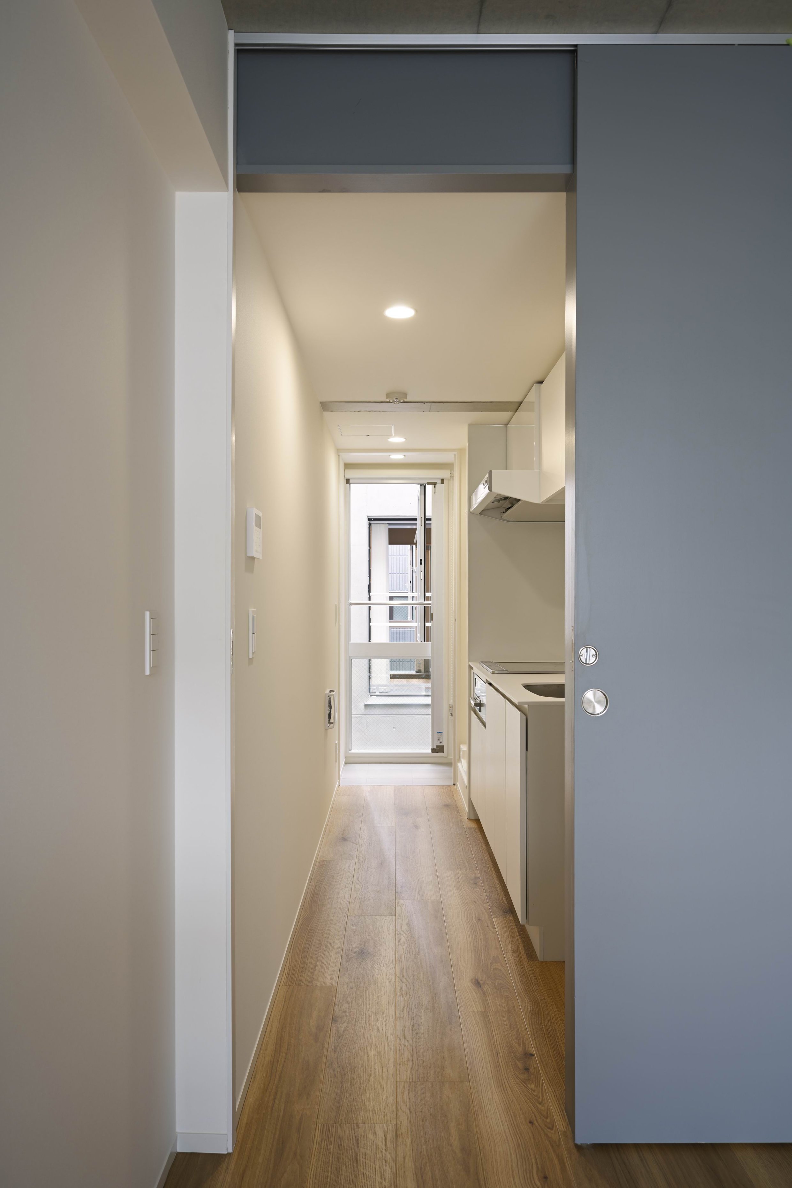
The COVID-19 experience highlights the importance of including outdoor spaces in the design, like windows, balconies, rooftops, and courtyards, as well as plazas, parks, and other open spaces. Within this flat complex, there are voids which create poor airflow to the back to ensure natural ventilation.
Although a studio layout was initially requested for the larger flats designed for two occupants, the final plan establishes two mutually separate, comfortable living spaces connected by corridors along the full perimeter of the building. Separate "meeting" rooms are available to both residents if they are both working at home and provide quiet work environments without having to worry about noise from the other. Furthermore, accommodations provide comfort through pets to the "post Coronavirus" generation.
Drawing/ Planning
