Pritzker Laureate Ryue Nishizawa's Latest Masterpiece: A Meditative Timber Retreat in Karuizawa, Shishi-Iwa House
Discover the Tranquility of Hinoki House No.3, Ryue Nishizawa's Latest Architectural Masterpiece, a Meditative Timber Retreat in Karuizawa that Pays Homage to Traditional Japanese Residential Architecture and Celebrates Sustainability
Discover the Tranquility of Hinoki House No.3, Ryue Nishizawa's Latest Architectural Masterpiece, a Meditative Timber Retreat in Karuizawa that Pays Homage to Traditional Japanese Residential Architecture and Celebrates Sustainability
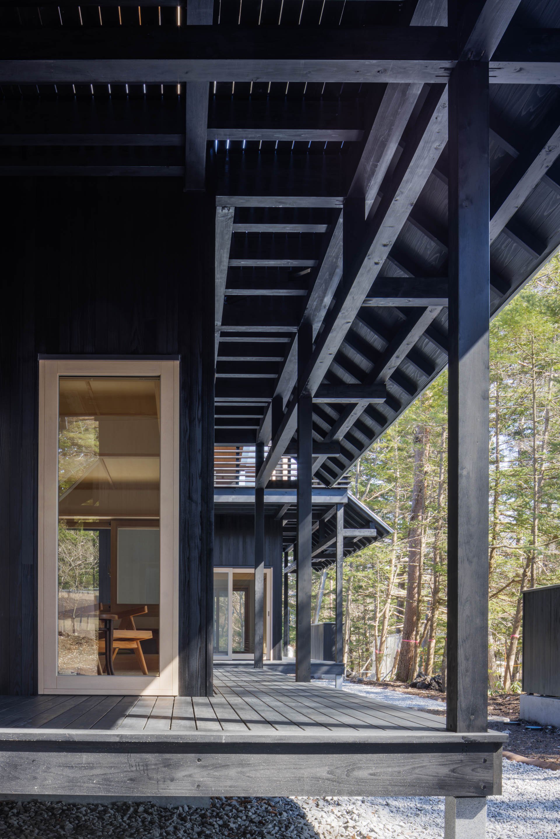
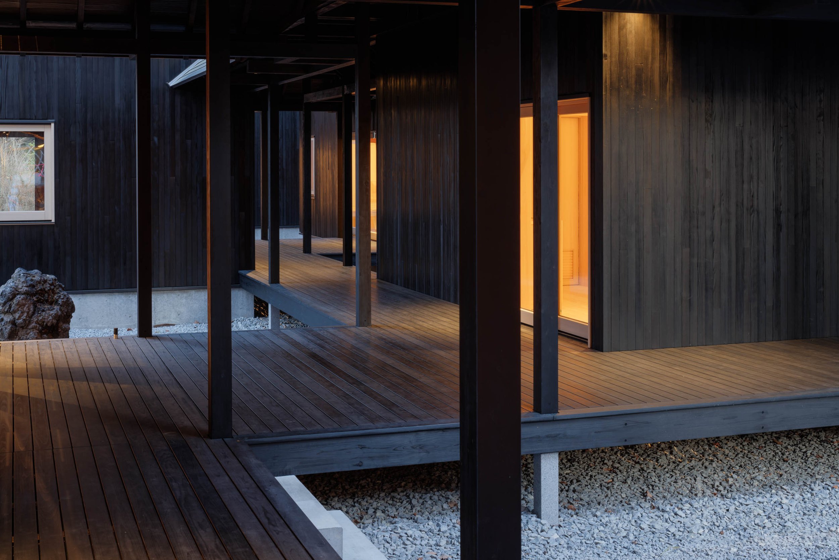
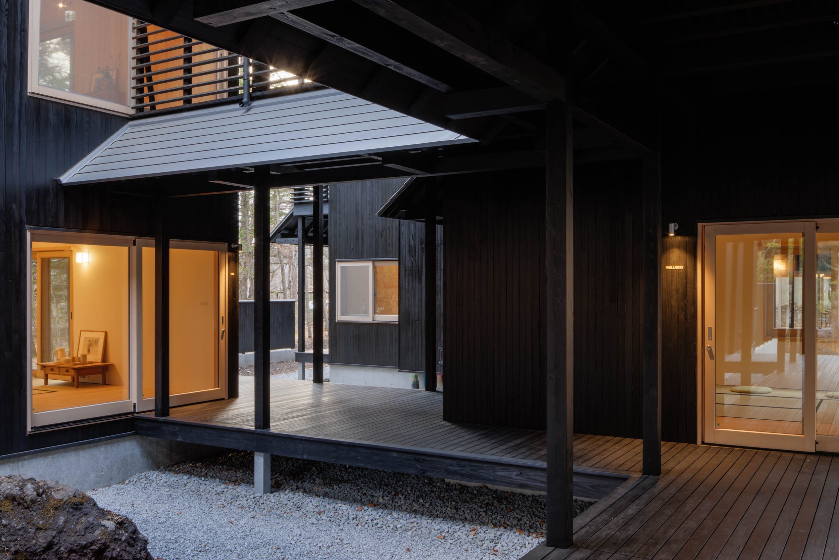
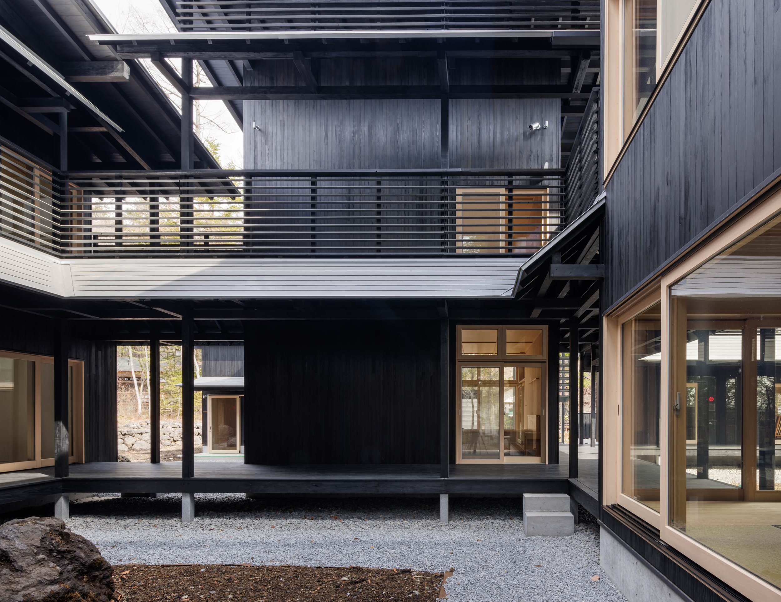
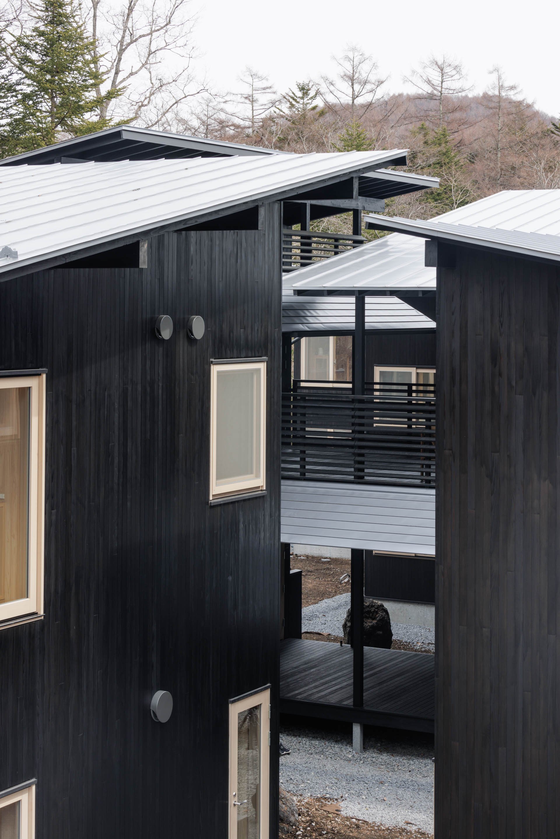
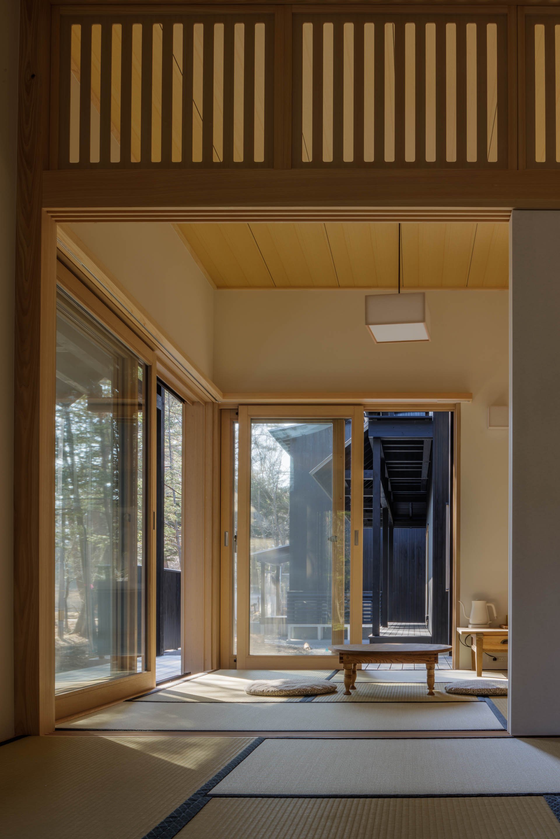
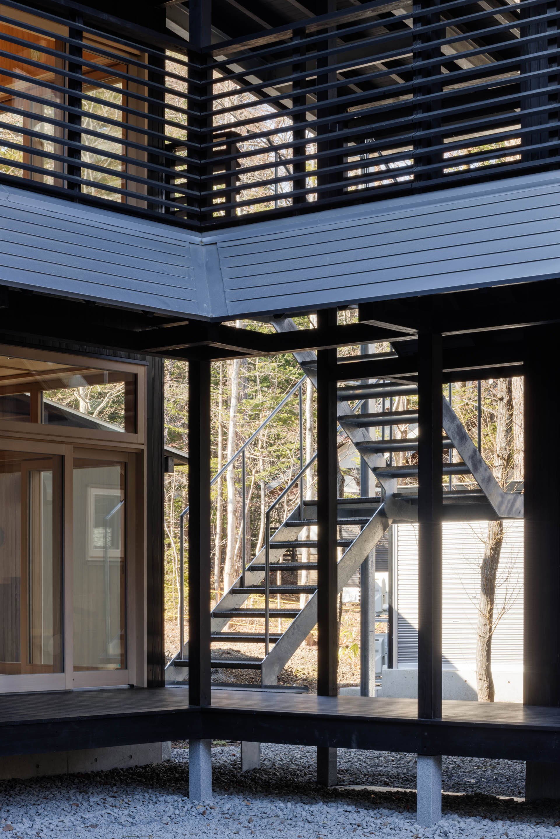
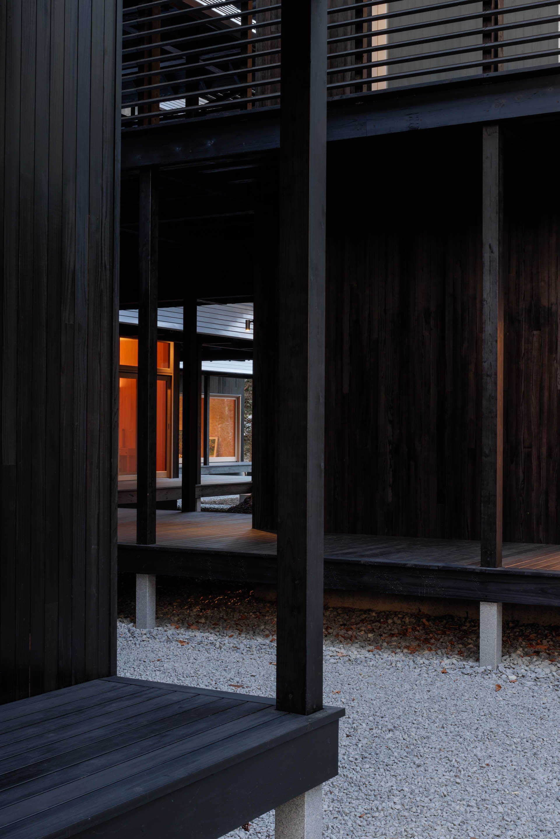
Shishi-Iwa House, the collection of architectural masterpieces situated in Karuizawa, Japan, has announced the opening of SSH No.03. Designed by Pritzker Prize laureate and co-founder of SANAA, Ryue Nishizawa, the mountain nature retreat is an homage to traditional Japanese residential architecture and is Nishizawa's first hotel project. SSH No.03 joins the two other Houses in the collection, SSH No.01 and SSH No.02, designed by Pritzker Prize laureate Shigeru Ban. All three Houses are situated mere minutes from each other and form SHISHI-IWA HOUSE KARUIZAWA, with guests sharing all common facilities.
SSH No.03 is comprised of 10 pavilions interconnected by a series of engawa and garden courtyards. With only 10 guest rooms and 1 cabin villa, the retreat is exclusive and offers both Superior Rooms and Tatami Suites. Inspired by spacial transparency and the Japanese concept of negative space, Nishizawa has deliberately created empty areas through minimal furnishings and embellishments, allowing natural light to stream continuously through the rooms' windows.
Hinoki cypress wood is prominently featured throughout SSH No.03, sourced from Gifu Prefecture, Japan. Considered a sacred wood in Japan, it has been used for centuries to build shrines, temples, and palaces due to its durability and aromatic scent. Sustainability is also a top priority, with a small building footprint and the use of carbon-friendly timber sourced primarily in Japan.
The winding engawa walkway that intersects the pavilions offers in-between spaces for discovery and contemplation, with the landscape carefully constructed with over hundreds of cherry, maple, and evergreen trees. Four Japanese courtyards provide moments of stillness, completing a spiritual journey in which guests become one with nature and with themselves.
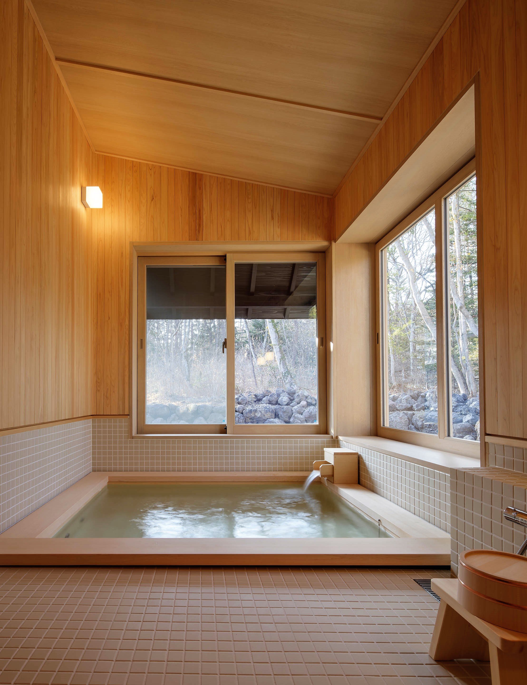
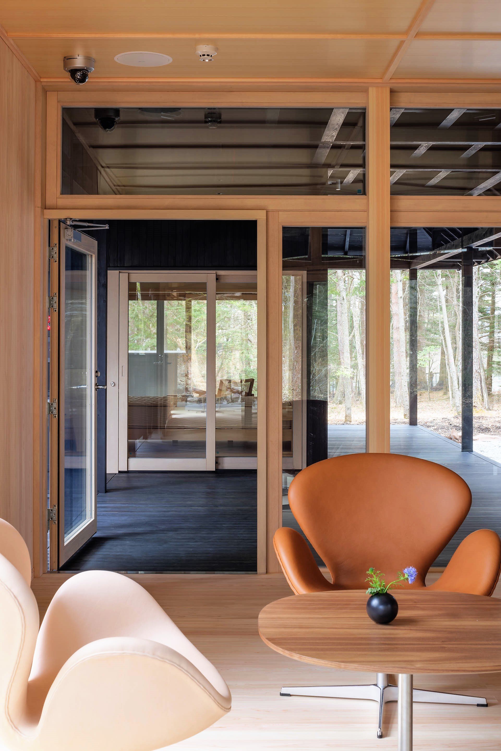
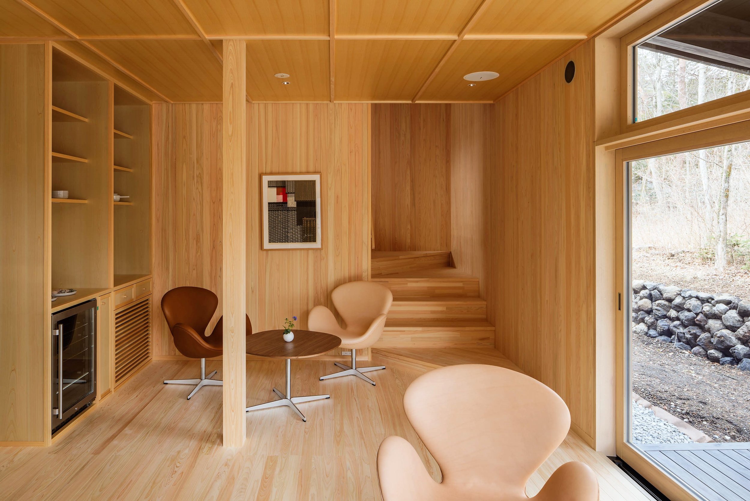
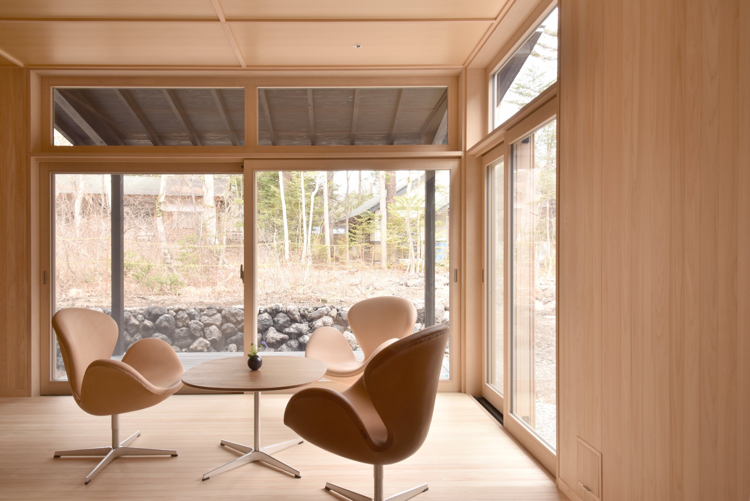
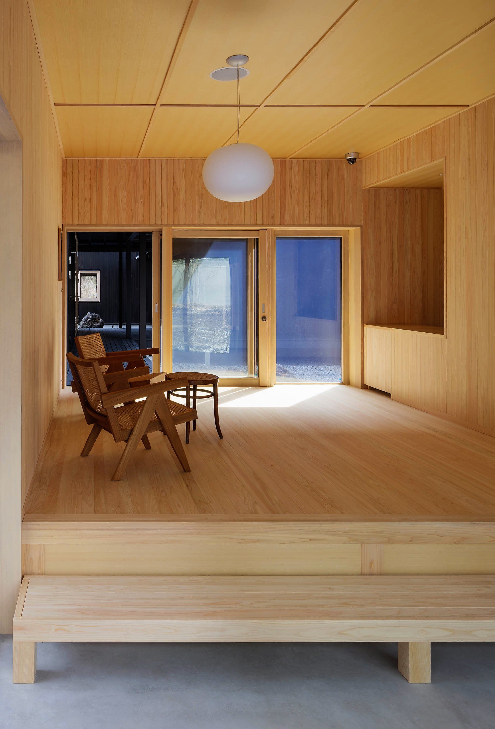
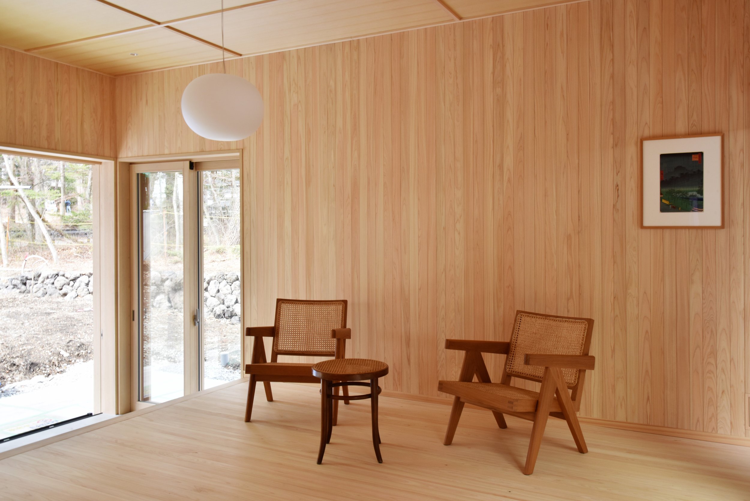
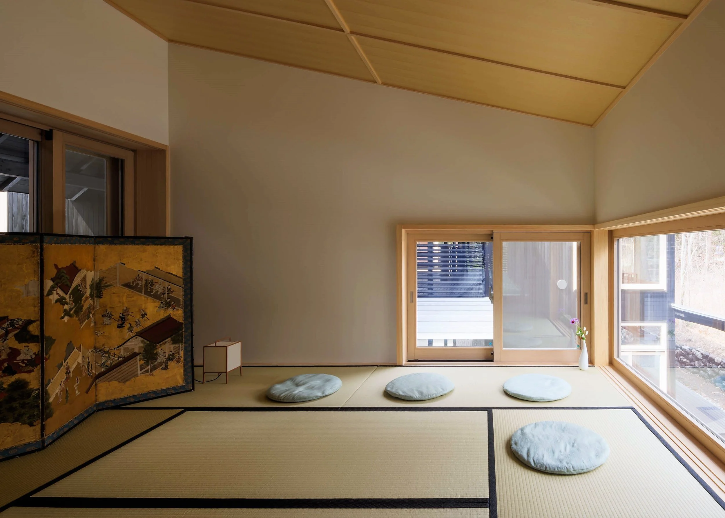
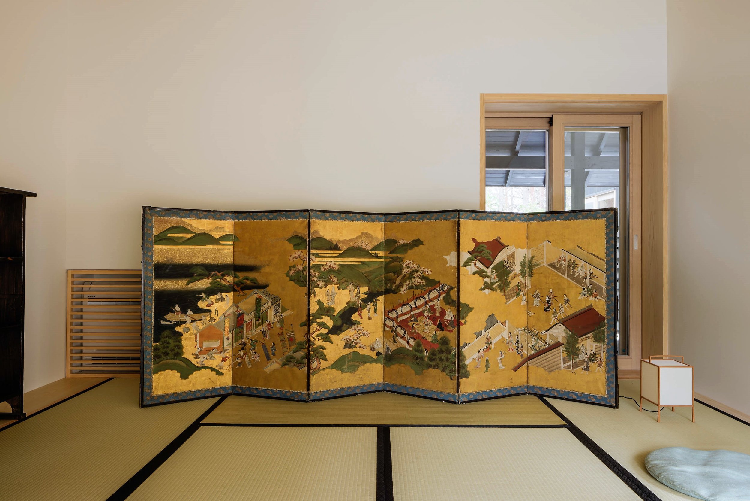
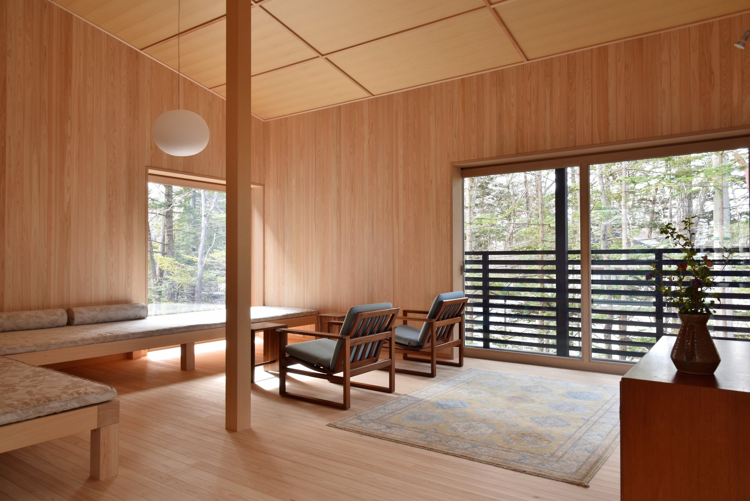
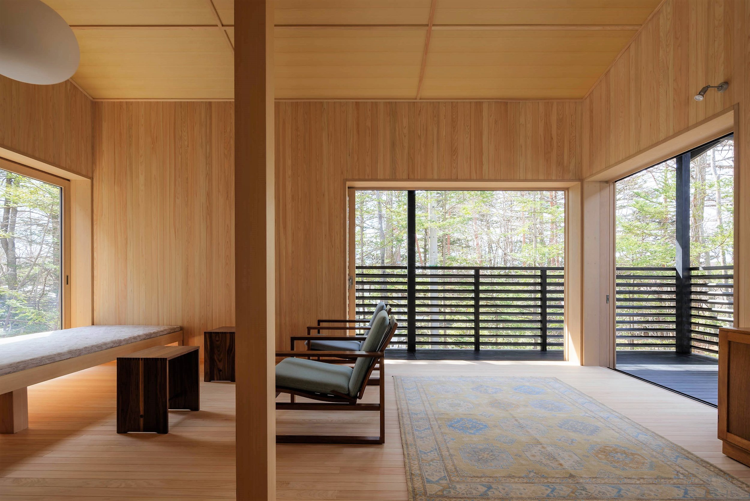
A bathhouse and tea house complement the Ma experience envisioned by the architect, with plans to offer massage, yoga, and meditation sessions. The location within the serene Karuizawa Yacho no Mori, the National Wild Bird Sanctuary, in the embrace of almost 100 hectares of lush forest, expands moments of rejuvenation, with forest bathing and special walking tours.
Guests also have direct access to all facilities at SSH No.01 and SSH No.02, including the restaurant and bar, offering fine dining options, sake, wine, and whisky tastings, and tea rituals. A collection of antique Japanese furniture and vintage mid-century modern furniture, including historically significant pieces by Charles and Ray Eames, Pierre Jeanneret, Arne Jacobsen, Borge Mogensen, Bill Max, Michael Thonet, and Bodil Kjaer, complement the House's traditional architecture.
A significant cultural heritage collection of approximately 50 original ukiyo-e woodblock prints from a dozen major artists, including Utagawa Hiroshige and Shibata Zeshin in the 1840s, and Azechi Umetaro and Sekino Junichiro in the 1960s, is on display throughout SSH No.03.
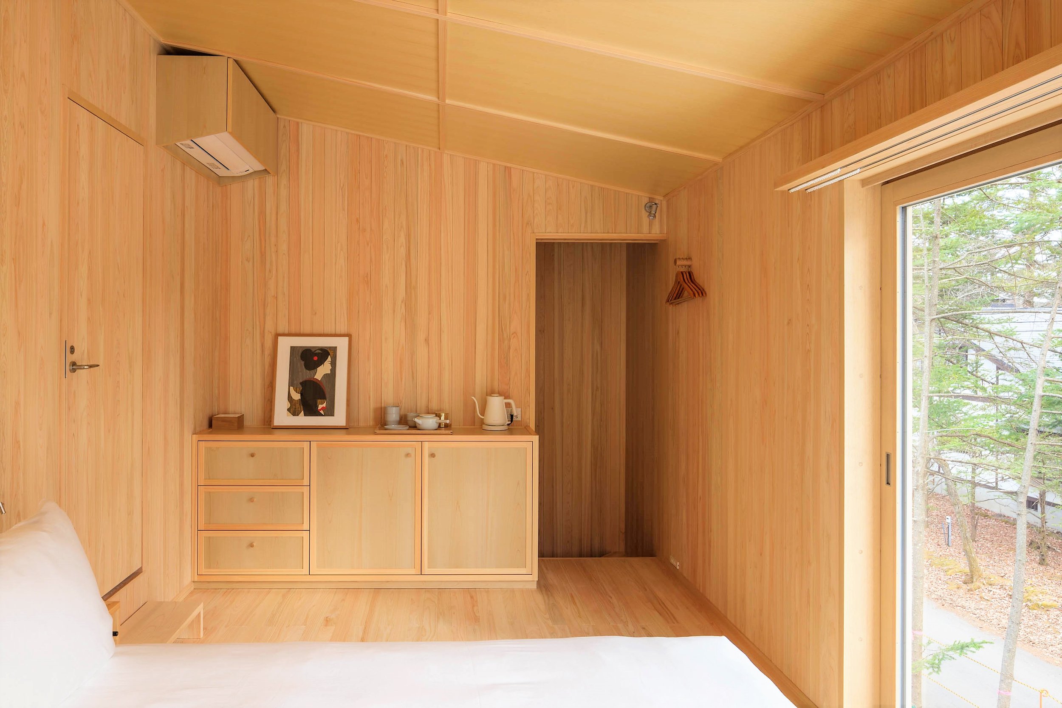
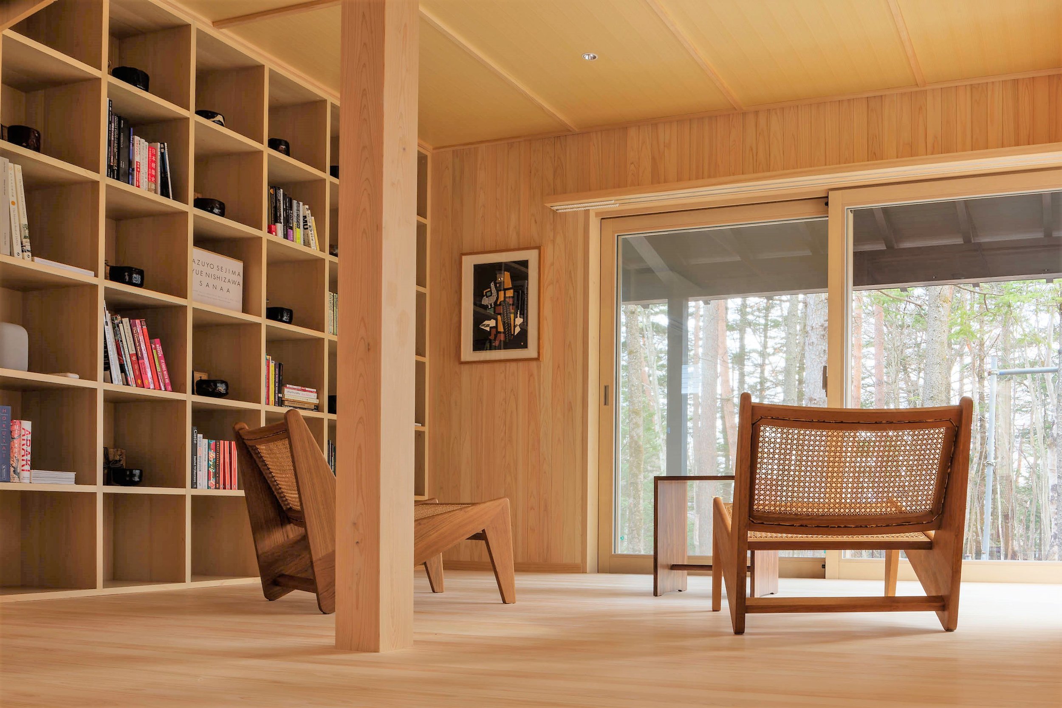
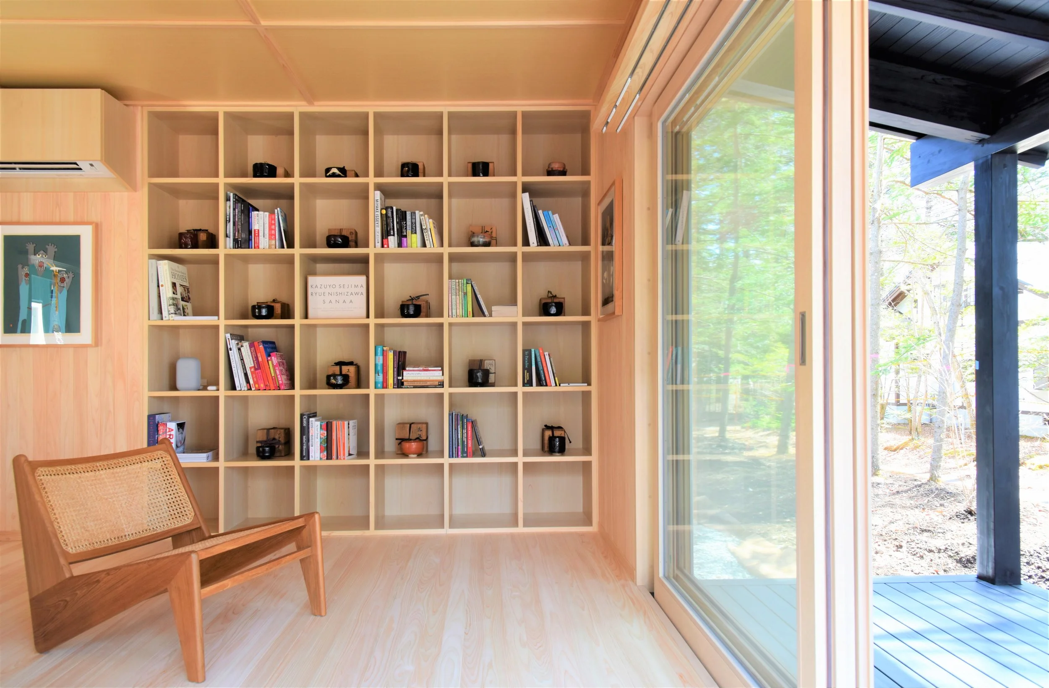
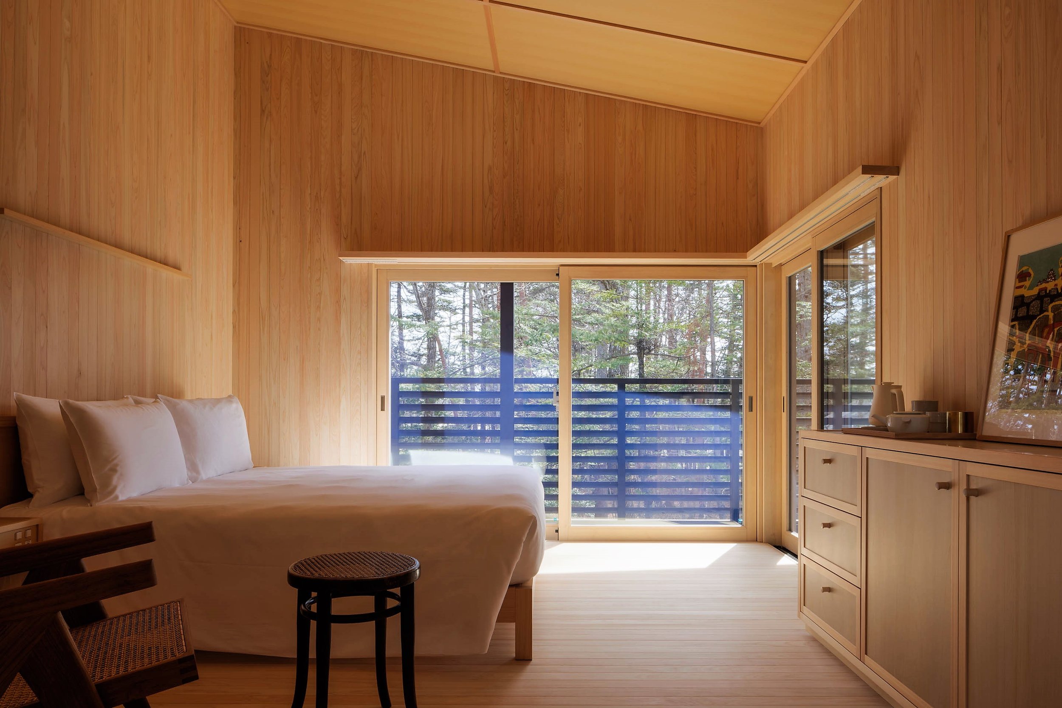
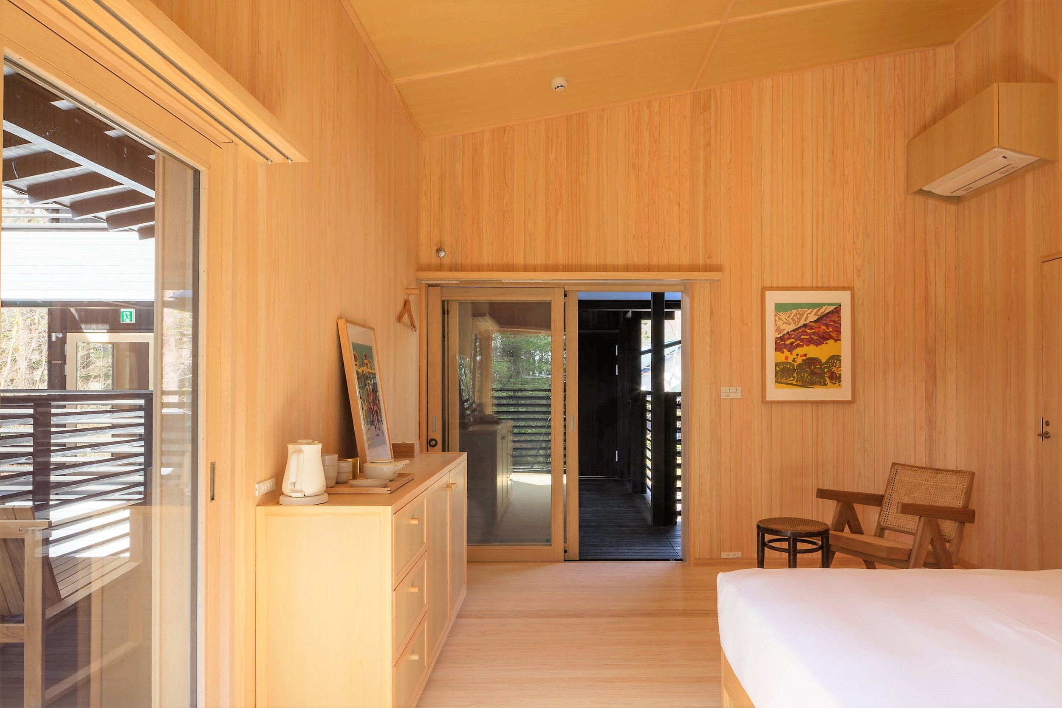
Complementing the House's traditional architecture is a collection of antique Japanese furniture and vintage mid-century modern furniture, including historically significant pieces by renowned designers. The interiors are beautifully curated with minimalist decor that creates a tranquil atmosphere, allowing guests to fully unwind and relax in luxury.
SSH No.03 offers an immersive and unique experience that combines traditional Japanese architecture, natural beauty, and modern luxury living. It is an ideal destination for families and friends to spend quality time together in a peaceful and serene environment, away from the hustle and bustle of urban life.
Complementing the House’s traditional architecture is a collection of antique Japanese furniture as well as vintage mid-century modern furniture, including historically significant pieces by Charles and Ray Eames, Pierre Jeanneret, Arne Jacobsen, Borge Mogensen, Bill Max, Michael Thonet, andBodil Kjaer.
On display throughout SSH No.03 is a significant cultural heritage collection of approximately 50 original ukiyo-e woodblock prints from a dozen major artists including Utagawa Hiroshige and Shibata Zeshin in the 1840s, and Azechi Umetaro and Sekino Junichiro in the 1960s.
You can visit: https://www.shishiiwahouse.jp
The Hotel Seiryu Kyoto Kiyomizu has conserved and re-concerned the aesthetics of Japan and design by Nomura Co., Ltd A.N.D
Hotel Seiryu Kyoto Kiyomizu is a renovation initiative that aimed to preserve and re-recognize the Japanese beauty of the former Kiyomizu Elementary School with a 90-year history in Kyoto. It will have 4 floors and 6,800 square meters in total floor area.
The Hotel is located on the mountain slope with picturesque views in a district with many historical sites including significant Kyoto cultural assets, which have been nurtured by eons of history.
Hotel Seiryu Kyoto Kiyomizu is a renovation initiative that aimed to preserve and re-recognize the Japanese beauty of the former Kiyomizu Elementary School with a 90-year history in Kyoto. It will have 4 floors and 6,800 square meters in total floor area.
The Hotel is located on the mountain slope with picturesque views in a district with many historical sites including significant Kyoto cultural assets, which have been nurtured by eons of history.



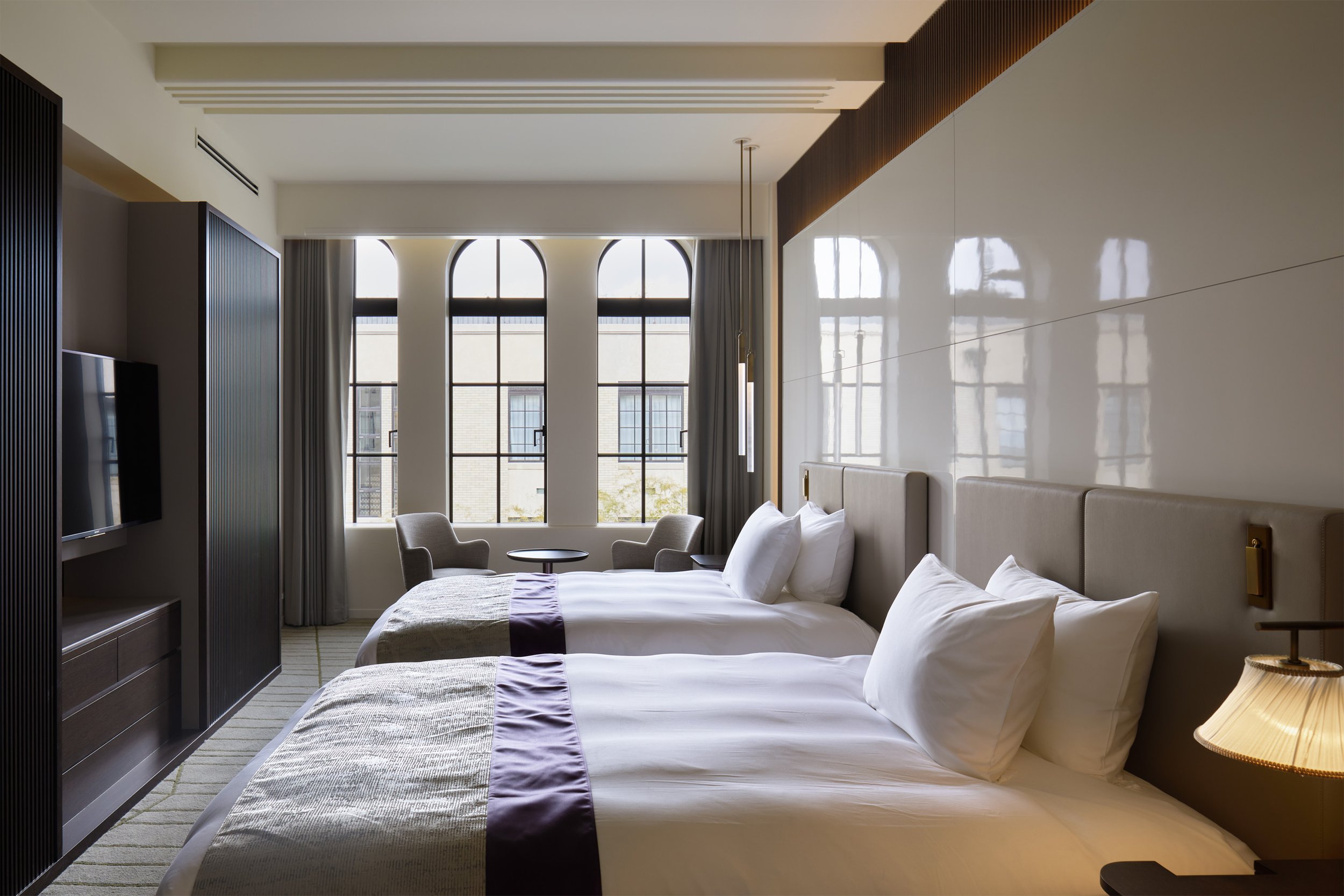
The hotel's name combines two elements: Tokyo Kiyomizu, one of the world's most popular tourist destinations, and Seiryu, a legendary guardian god of Higashiyama that embodies the spirit of this one-and-only hotel built from the remnants of an historic elementary school.
There are many delicate details in the school building. The interior of the building features not only Spanish tiles, arched windows, and double-width tiles, but also decorative haunch beams, wood spandrel walls, and mosaic tile finishing.
Design by Nomura Co., Ltd A.N.D from Japan. By combining nostalgia with newness, our team made sure to pay utmost homage to western architecture. To enhance the historic details of stairs, beams, and corridors, an inorganic, black-and-white, and semi-glossy material was selected.



The Design Team converted gymnasiums and auditoriums formerly used by schoolchildren into restaurants and spas. A significant rooftop bar has been reborn on the former roof of the school building which overlooks Kyoto city. Guests can experience the old times by viewing the same Yasaka Pagoda, scenic mountains and city of Kyoto that former school children looked at.
The A.N.D team designed a space where guests can view photographs, documents, and records from the elementary school's history in order to realize the concept of "Imprint memories and connect to the future." The assemblance of spaces re-assigned with different stories creates a resounding "heritage hotel" where history, culture, and architecture come together.
This project plays an instrumental role in how we view the future for future generations, both according to the design team and the hotel. In this way, Japanese culture is passed on to them as well as their sense of regionality and sociality from their parents.
Designer Profiles
Left: 株式会社乃村工藝社 A.N.D. 小坂竜 A.N.D., Nomura Co., Ltd. Ryu Kosaka
Top Left: 株式会社乃村工藝社 A.N.D. 浦田 晶平 A.N.D., Nomura Co., Ltd. Shohei Urata
Top Right: 株式会社乃村工藝社 A.N.D. 安田 紘基 A.N.D., Nomura Co., Ltd. Hiroki Yasuda
Lower Left: 株式会社乃村工藝社 萠抜 徹 Nomura Co., Ltd. Toru Haenuki
Lower right: 株式会社乃村工藝社 西川 裕之 Nomura Co., Ltd. Hiroyuki Nishikawa
This project won the Bronze award in the interior design division of Sky Design Awards www.skydesignawards.com in 2021.
For more information about 株式会社乃村工藝社 A.N.D, please visit:



