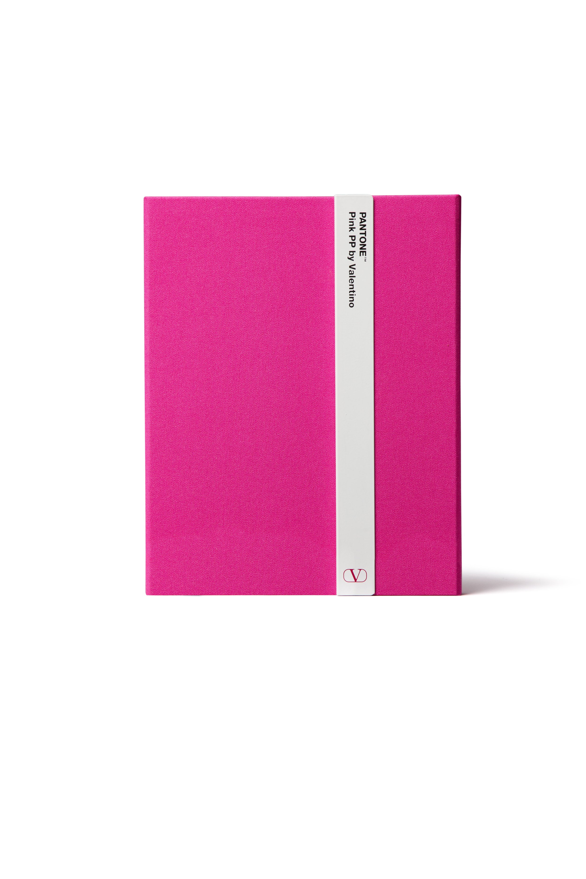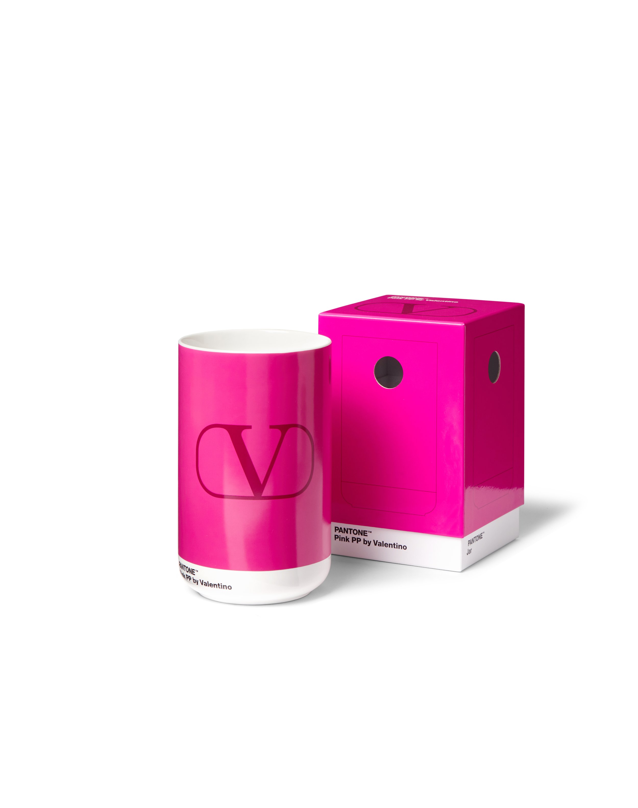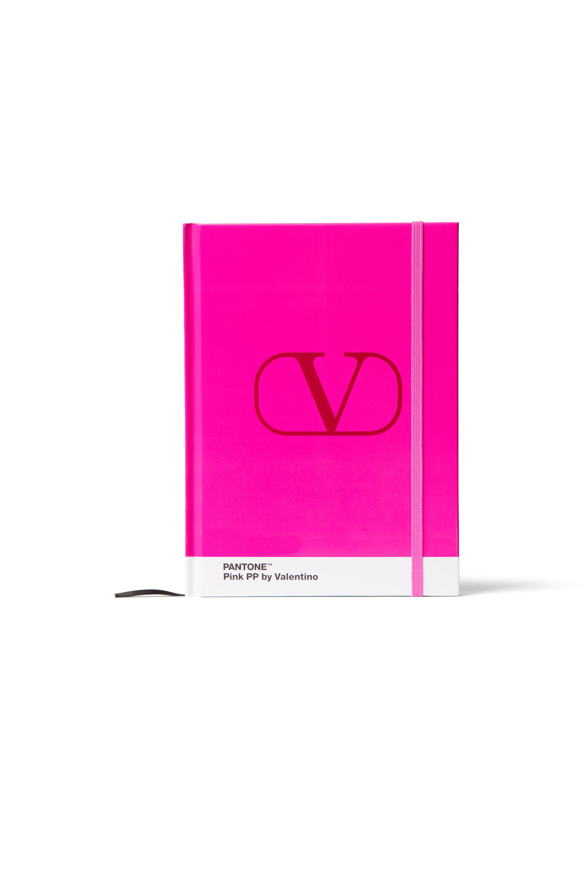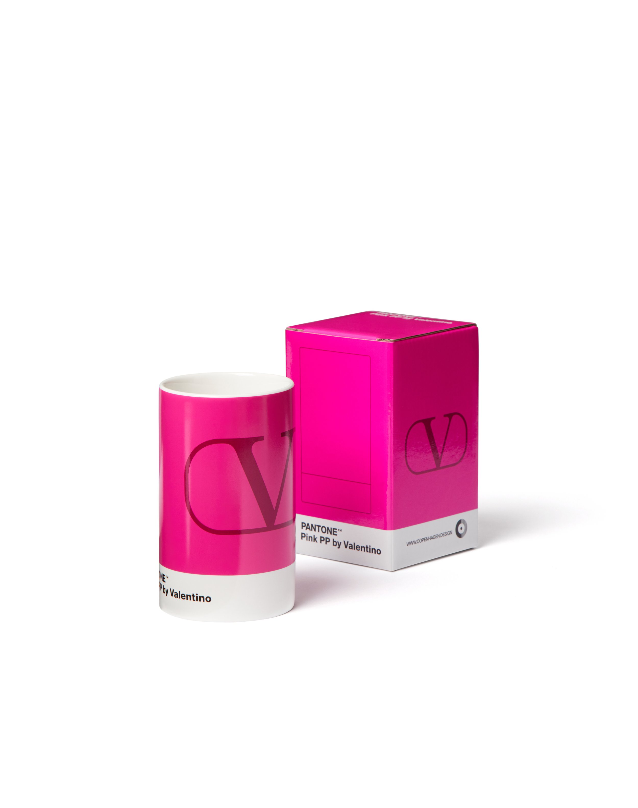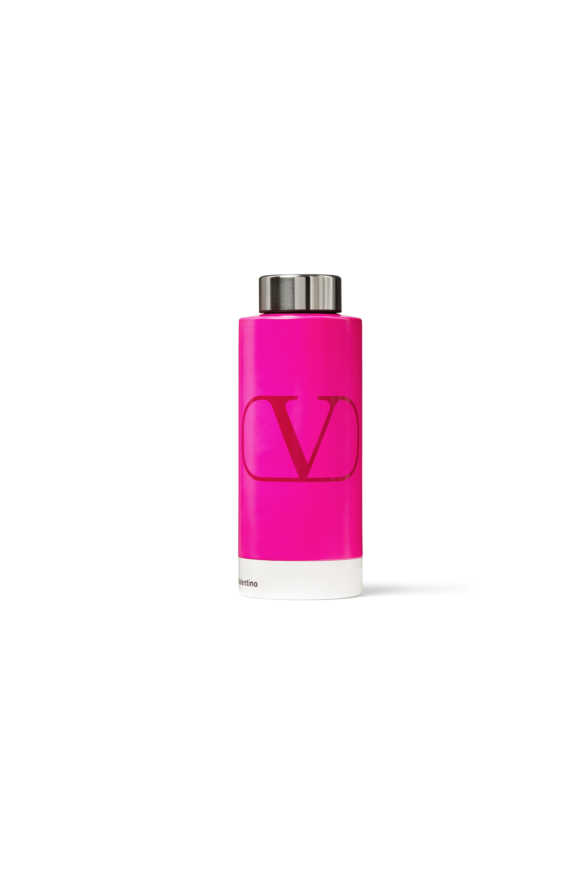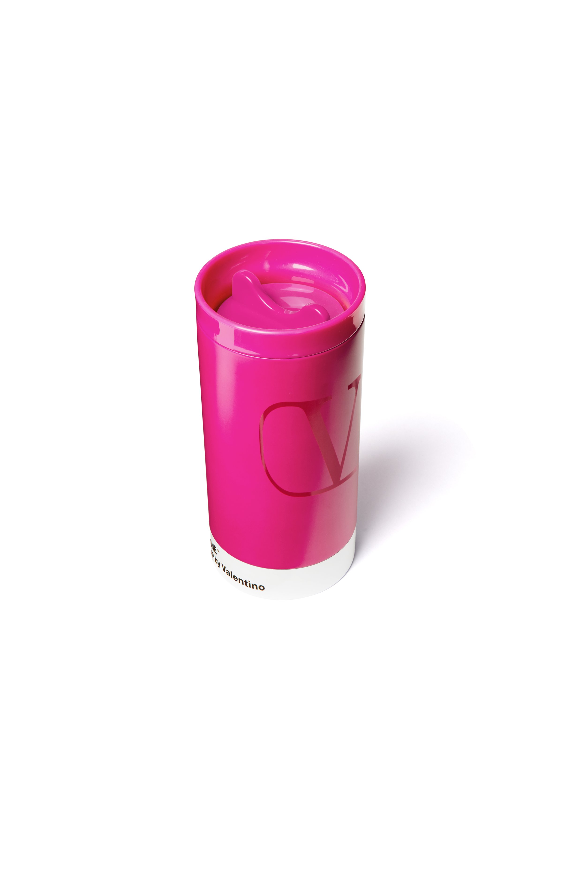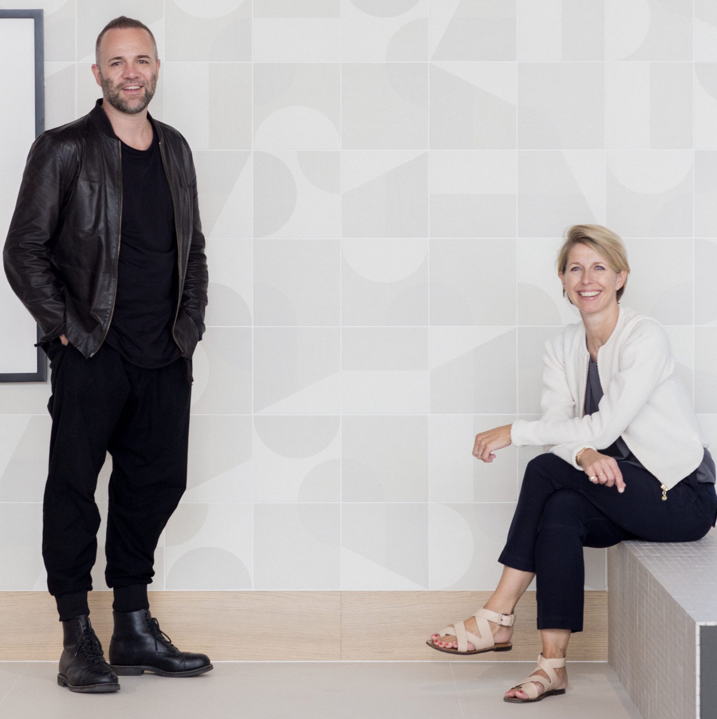Pritzker Laureate Ryue Nishizawa's Latest Masterpiece: A Meditative Timber Retreat in Karuizawa, Shishi-Iwa House
Discover the Tranquility of Hinoki House No.3, Ryue Nishizawa's Latest Architectural Masterpiece, a Meditative Timber Retreat in Karuizawa that Pays Homage to Traditional Japanese Residential Architecture and Celebrates Sustainability
Discover the Tranquility of Hinoki House No.3, Ryue Nishizawa's Latest Architectural Masterpiece, a Meditative Timber Retreat in Karuizawa that Pays Homage to Traditional Japanese Residential Architecture and Celebrates Sustainability
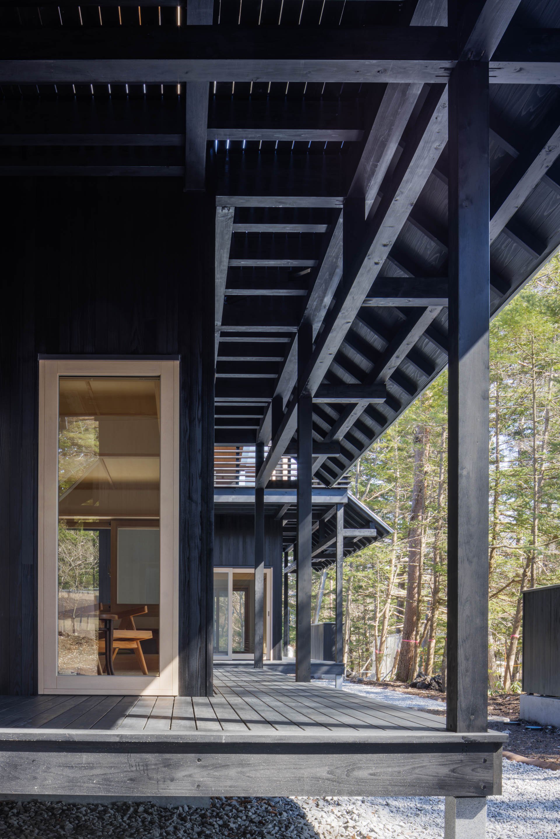
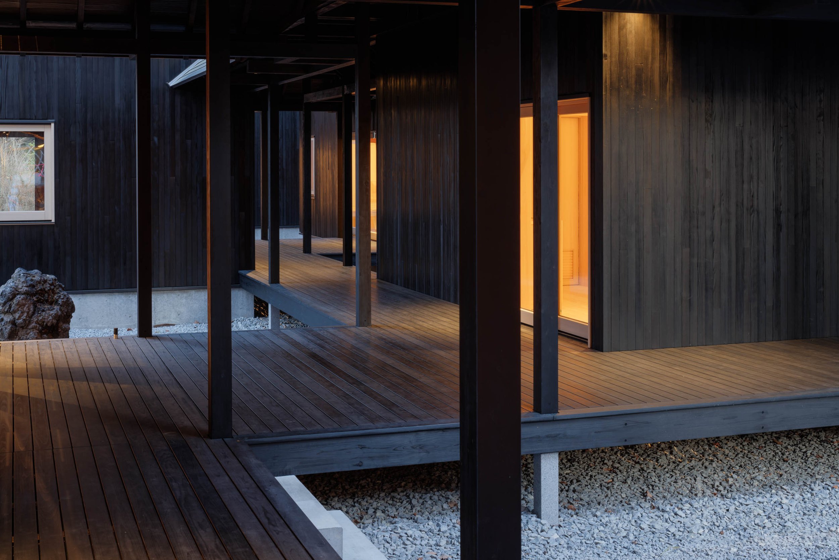
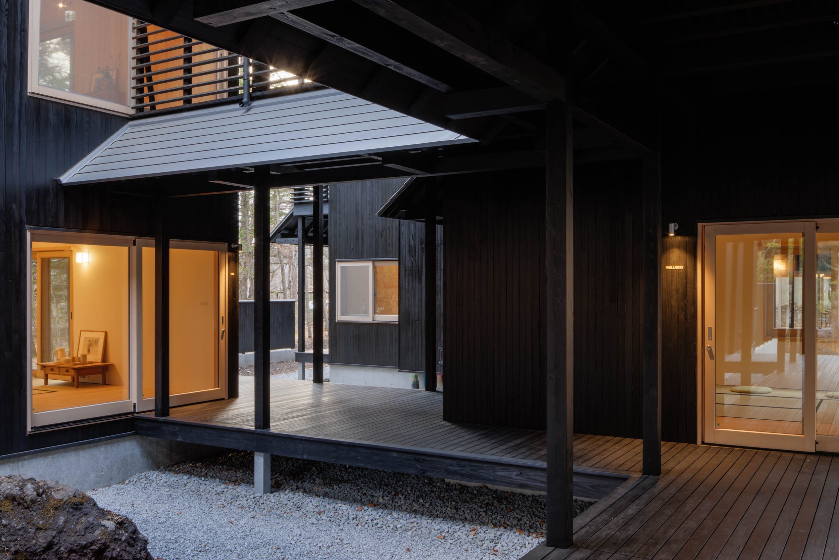
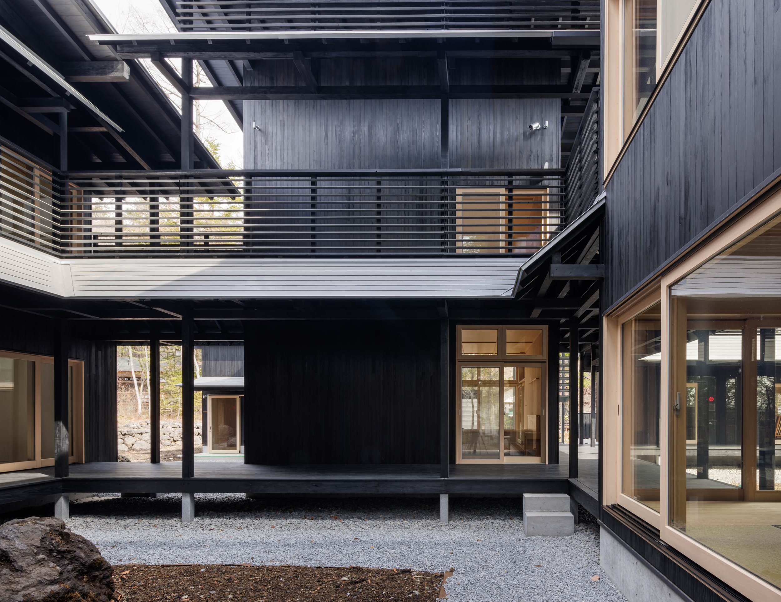
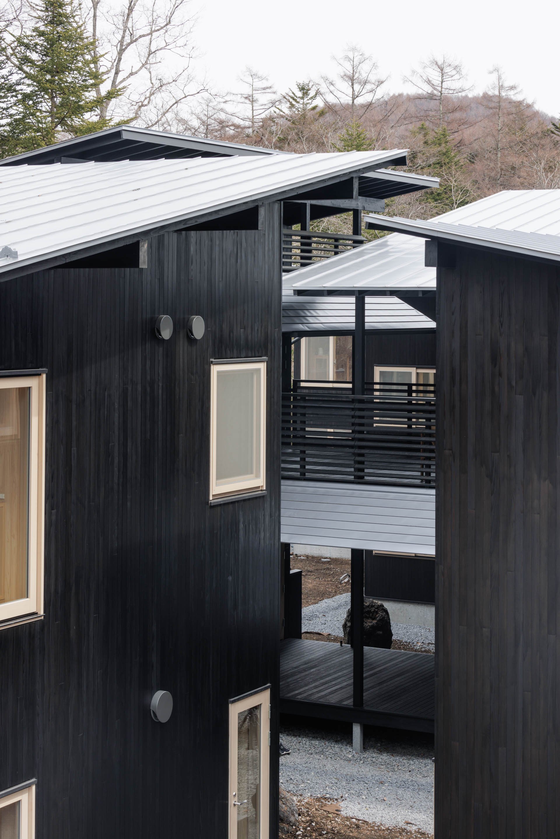
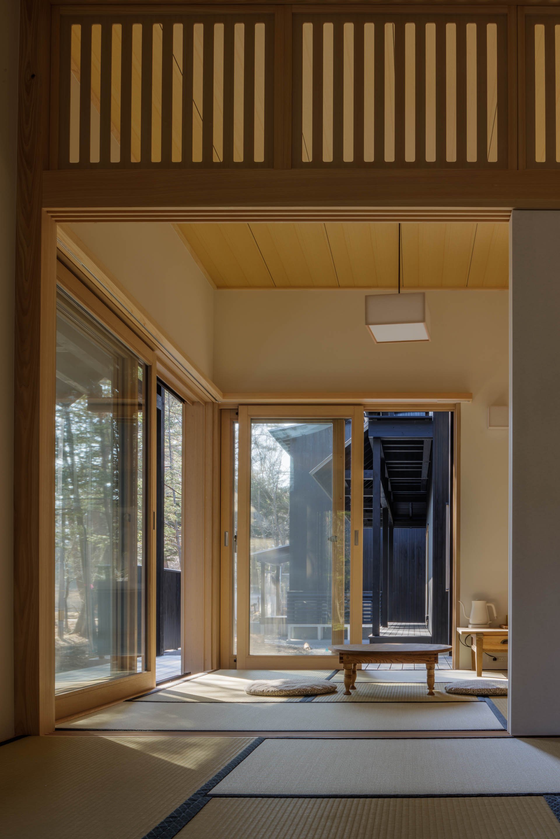
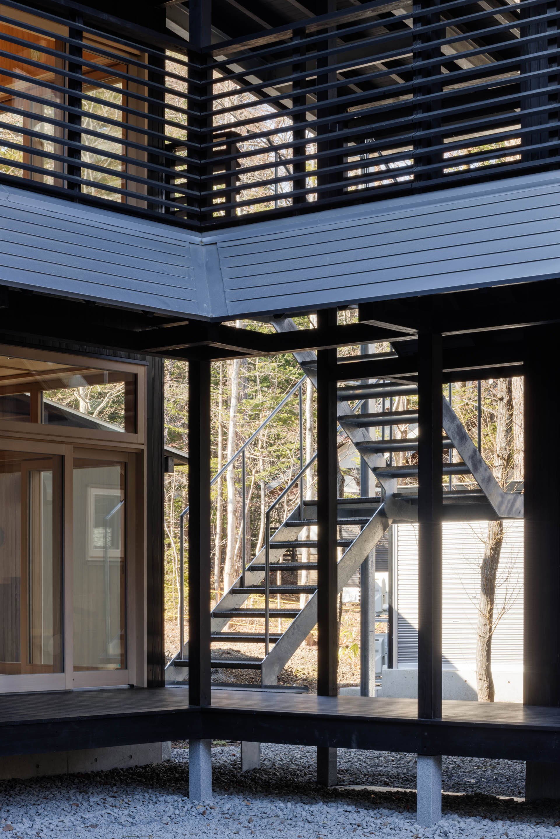
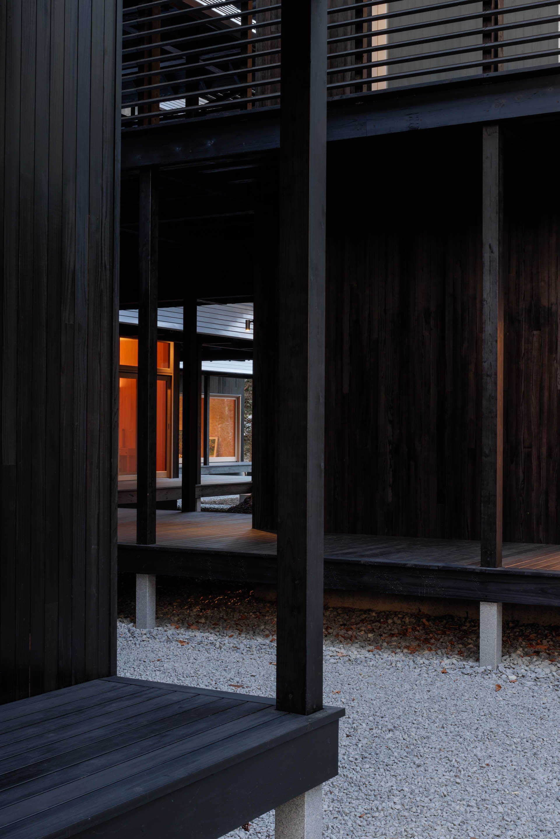
Shishi-Iwa House, the collection of architectural masterpieces situated in Karuizawa, Japan, has announced the opening of SSH No.03. Designed by Pritzker Prize laureate and co-founder of SANAA, Ryue Nishizawa, the mountain nature retreat is an homage to traditional Japanese residential architecture and is Nishizawa's first hotel project. SSH No.03 joins the two other Houses in the collection, SSH No.01 and SSH No.02, designed by Pritzker Prize laureate Shigeru Ban. All three Houses are situated mere minutes from each other and form SHISHI-IWA HOUSE KARUIZAWA, with guests sharing all common facilities.
SSH No.03 is comprised of 10 pavilions interconnected by a series of engawa and garden courtyards. With only 10 guest rooms and 1 cabin villa, the retreat is exclusive and offers both Superior Rooms and Tatami Suites. Inspired by spacial transparency and the Japanese concept of negative space, Nishizawa has deliberately created empty areas through minimal furnishings and embellishments, allowing natural light to stream continuously through the rooms' windows.
Hinoki cypress wood is prominently featured throughout SSH No.03, sourced from Gifu Prefecture, Japan. Considered a sacred wood in Japan, it has been used for centuries to build shrines, temples, and palaces due to its durability and aromatic scent. Sustainability is also a top priority, with a small building footprint and the use of carbon-friendly timber sourced primarily in Japan.
The winding engawa walkway that intersects the pavilions offers in-between spaces for discovery and contemplation, with the landscape carefully constructed with over hundreds of cherry, maple, and evergreen trees. Four Japanese courtyards provide moments of stillness, completing a spiritual journey in which guests become one with nature and with themselves.
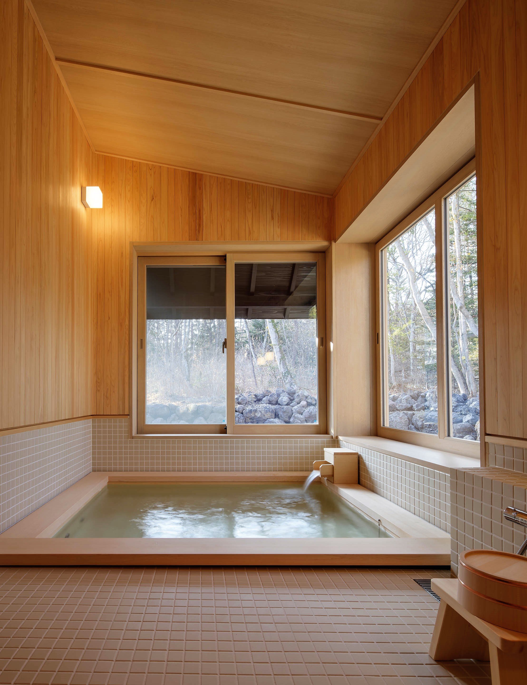
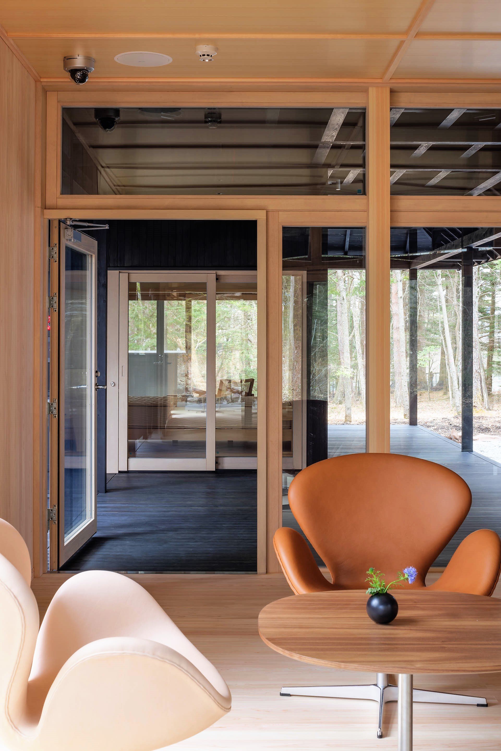
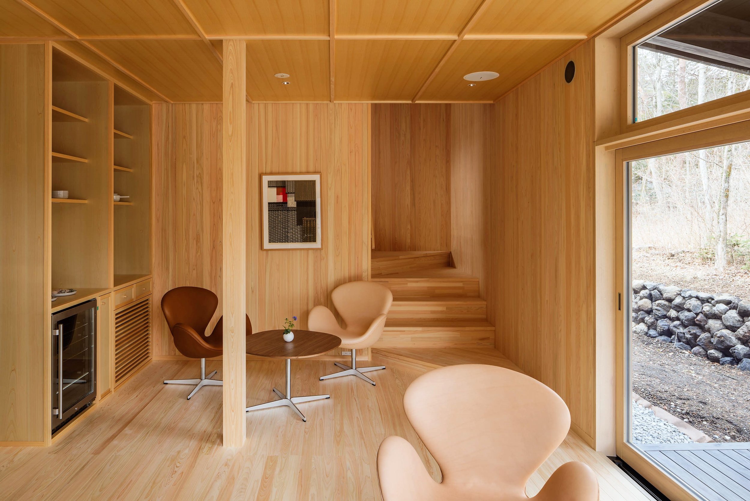
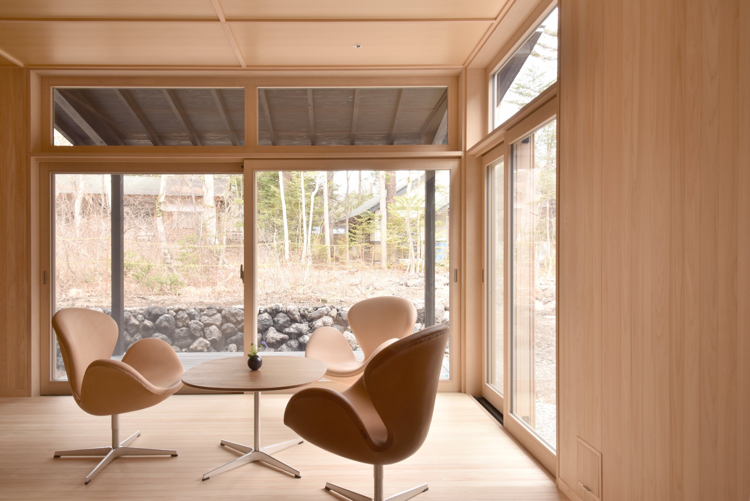
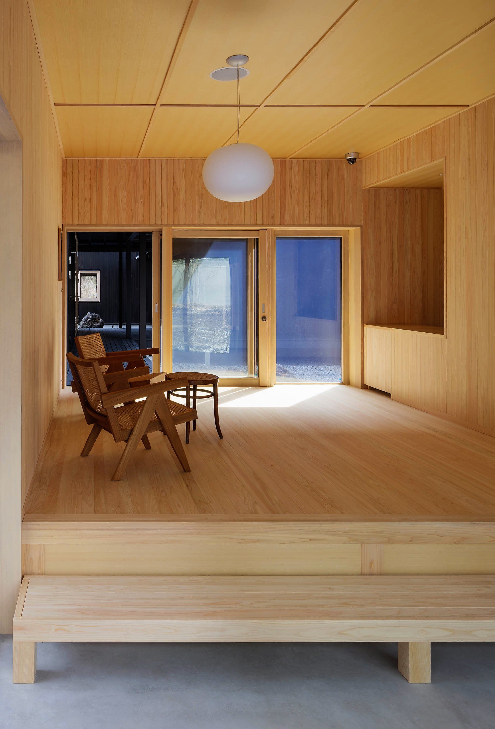
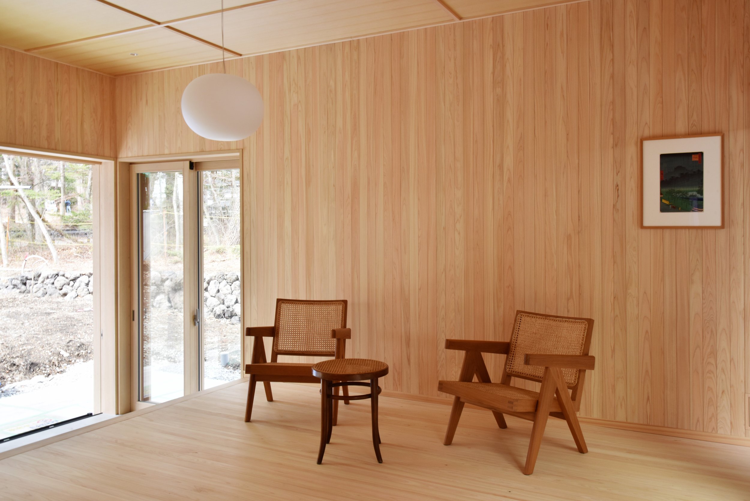
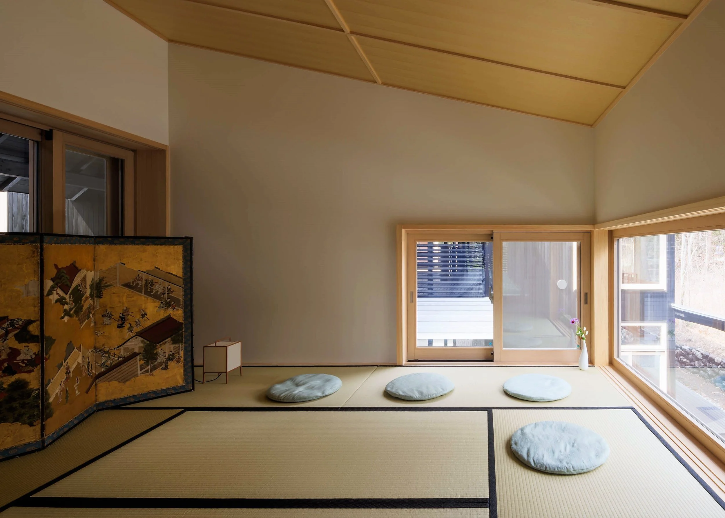
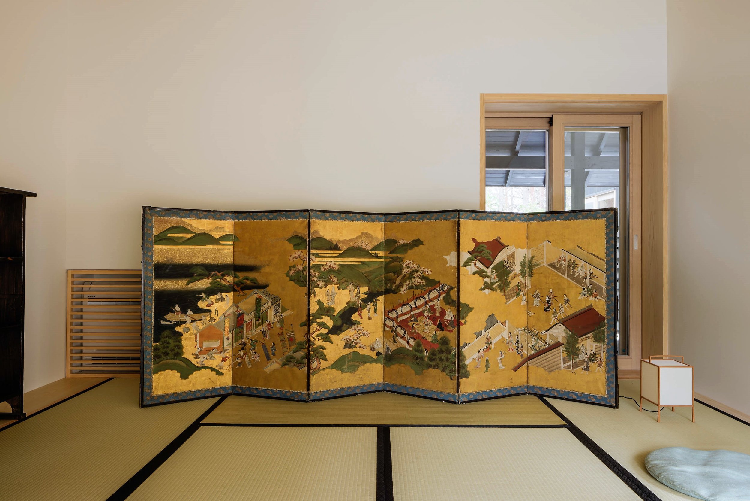
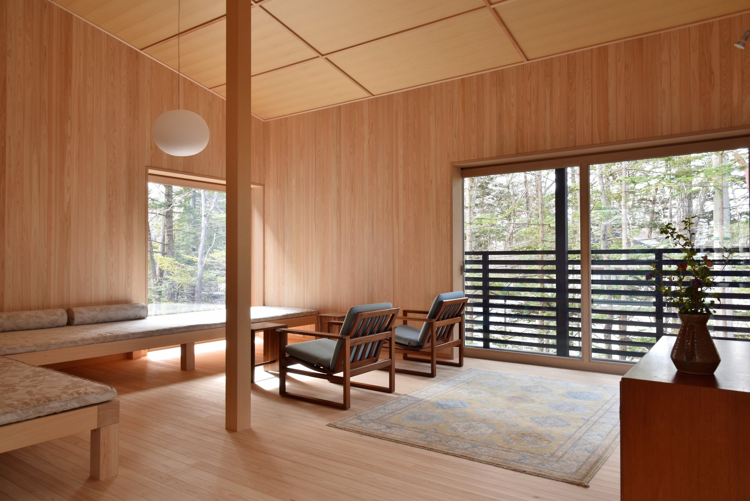
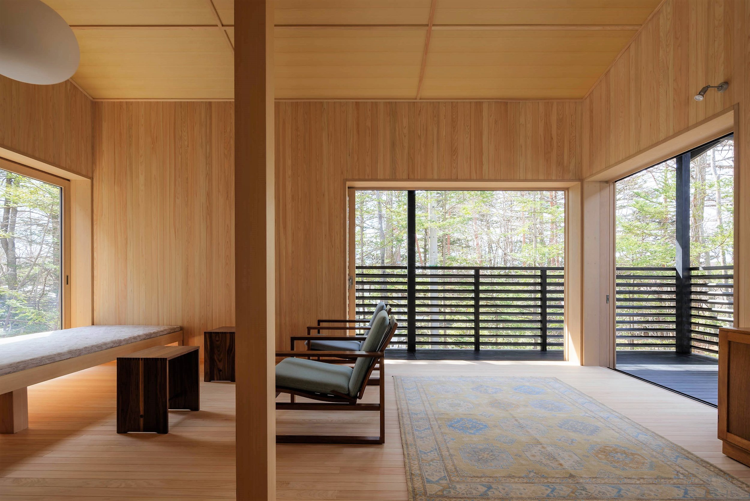
A bathhouse and tea house complement the Ma experience envisioned by the architect, with plans to offer massage, yoga, and meditation sessions. The location within the serene Karuizawa Yacho no Mori, the National Wild Bird Sanctuary, in the embrace of almost 100 hectares of lush forest, expands moments of rejuvenation, with forest bathing and special walking tours.
Guests also have direct access to all facilities at SSH No.01 and SSH No.02, including the restaurant and bar, offering fine dining options, sake, wine, and whisky tastings, and tea rituals. A collection of antique Japanese furniture and vintage mid-century modern furniture, including historically significant pieces by Charles and Ray Eames, Pierre Jeanneret, Arne Jacobsen, Borge Mogensen, Bill Max, Michael Thonet, and Bodil Kjaer, complement the House's traditional architecture.
A significant cultural heritage collection of approximately 50 original ukiyo-e woodblock prints from a dozen major artists, including Utagawa Hiroshige and Shibata Zeshin in the 1840s, and Azechi Umetaro and Sekino Junichiro in the 1960s, is on display throughout SSH No.03.
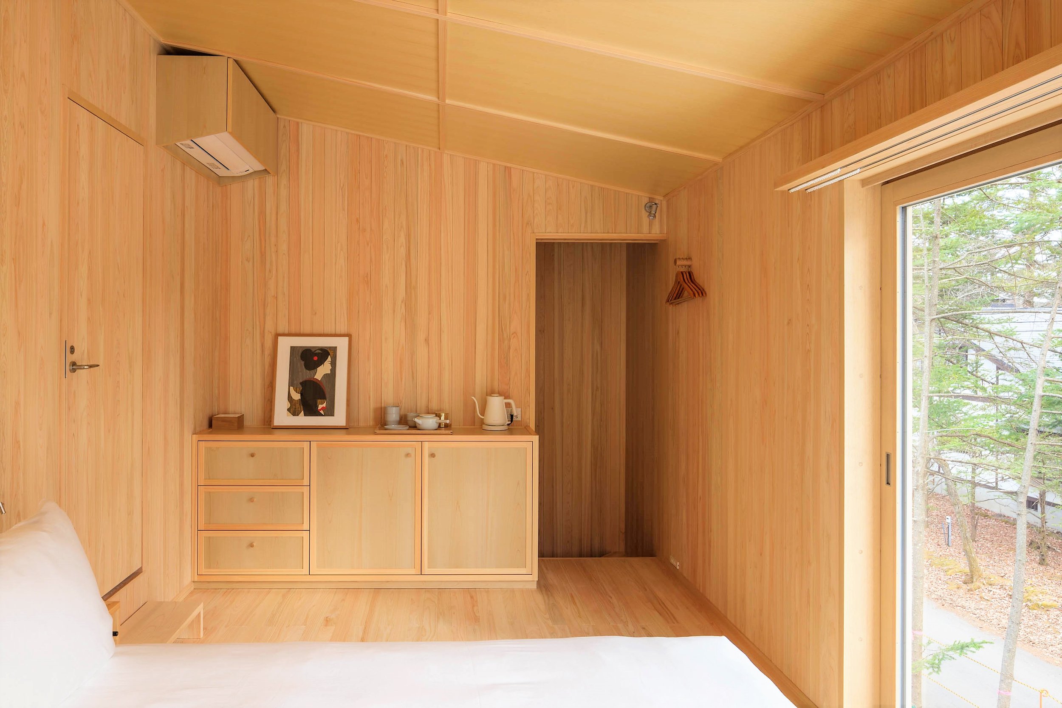
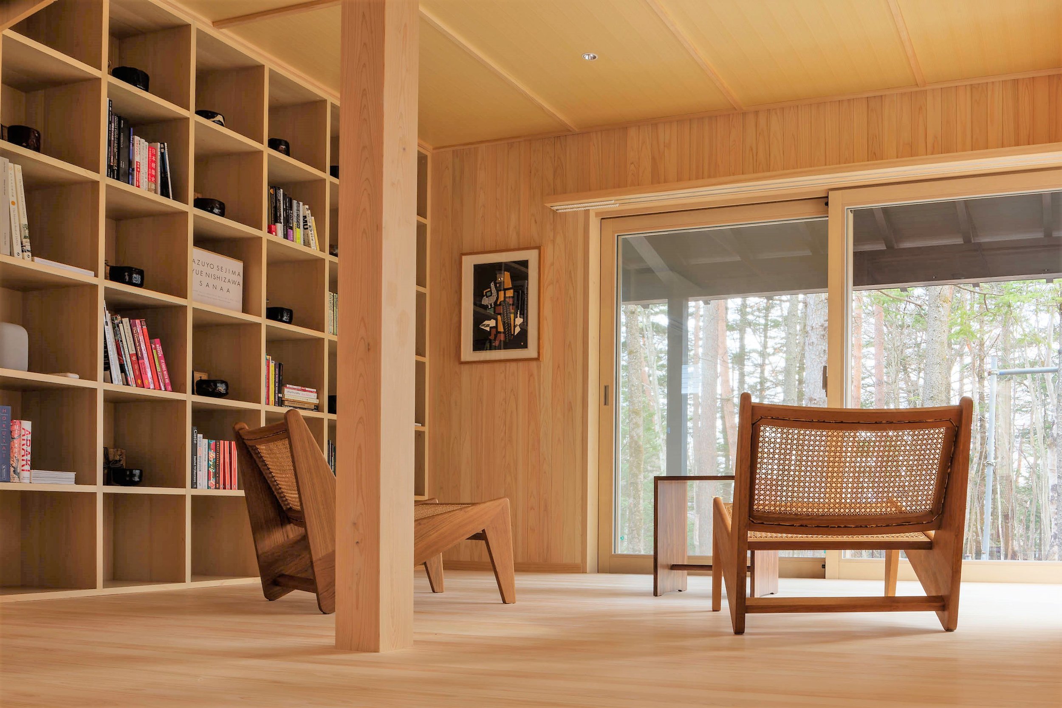
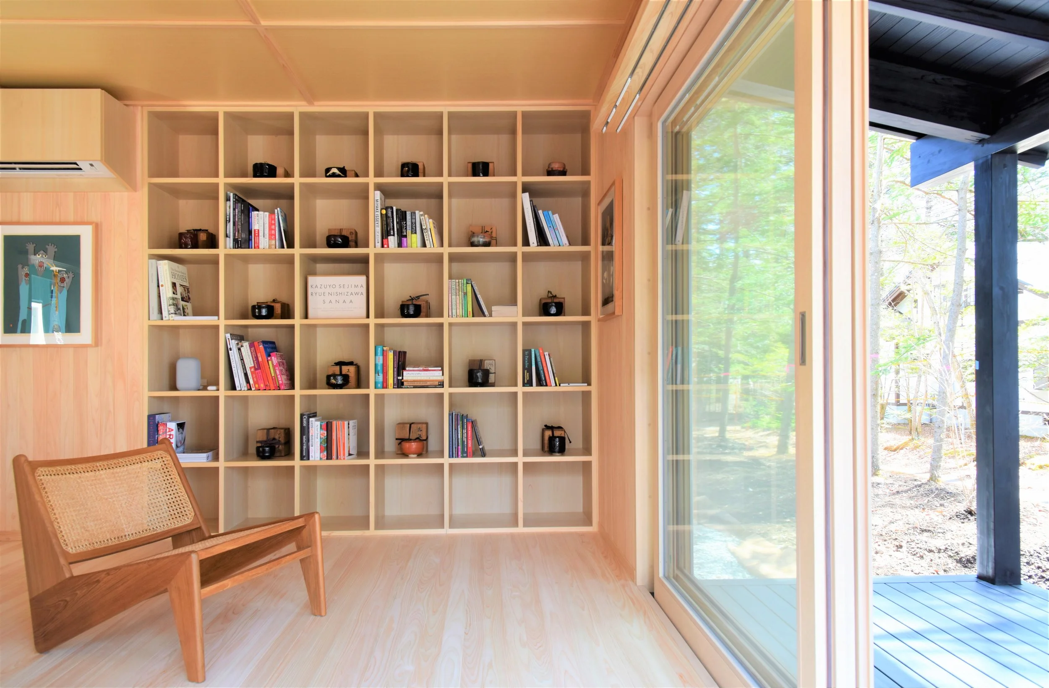
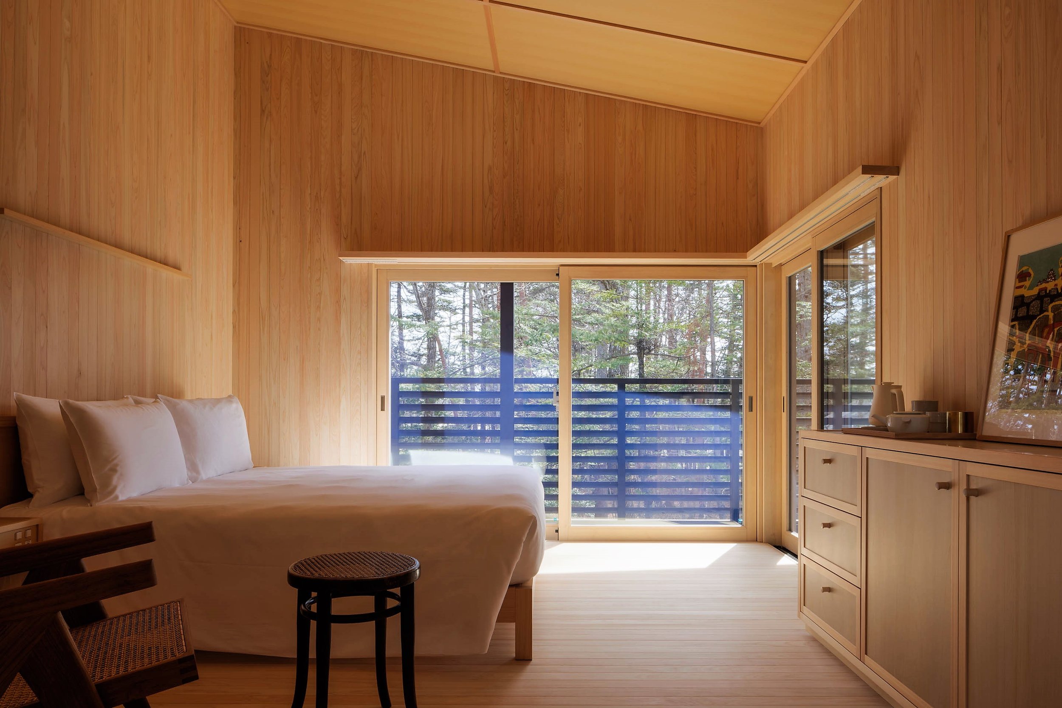
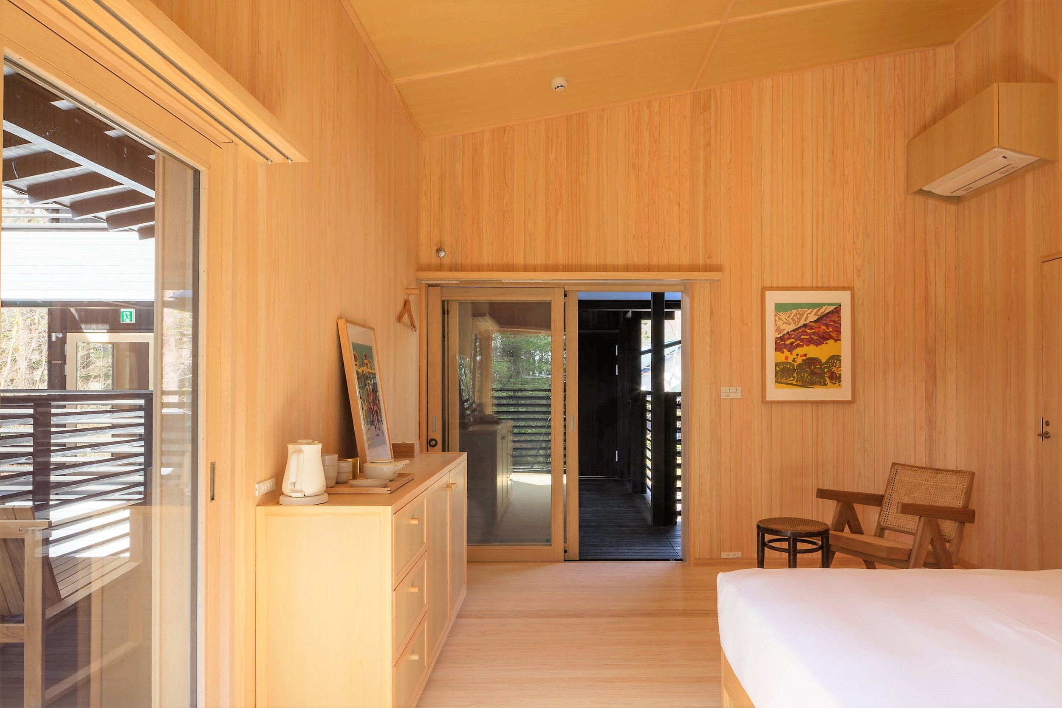
Complementing the House's traditional architecture is a collection of antique Japanese furniture and vintage mid-century modern furniture, including historically significant pieces by renowned designers. The interiors are beautifully curated with minimalist decor that creates a tranquil atmosphere, allowing guests to fully unwind and relax in luxury.
SSH No.03 offers an immersive and unique experience that combines traditional Japanese architecture, natural beauty, and modern luxury living. It is an ideal destination for families and friends to spend quality time together in a peaceful and serene environment, away from the hustle and bustle of urban life.
Complementing the House’s traditional architecture is a collection of antique Japanese furniture as well as vintage mid-century modern furniture, including historically significant pieces by Charles and Ray Eames, Pierre Jeanneret, Arne Jacobsen, Borge Mogensen, Bill Max, Michael Thonet, andBodil Kjaer.
On display throughout SSH No.03 is a significant cultural heritage collection of approximately 50 original ukiyo-e woodblock prints from a dozen major artists including Utagawa Hiroshige and Shibata Zeshin in the 1840s, and Azechi Umetaro and Sekino Junichiro in the 1960s.
You can visit: https://www.shishiiwahouse.jp
Music Hall in the Sky by Takuro Yamamoto Architects
Takuro Yamamoto Architects won the Bronze Award for Music Hall in the Sky at the Sky Design Awards 2022. In a residential area of Tokyo, Music Hall in the Sky is a small classical music concert hall with about 50 seats. It is surrounded by collective housing and three-story houses, but despite this, you can listen to music in an environment where only the sky can be seen outside the window because the adjacent houses cannot be seen from the hall's windows.
Takuro Yamamoto Architects won the Bronze Award for Music Hall in the Sky at the Sky Design Awards 2022.
In a residential area of Tokyo, Music Hall in the Sky is a small classical music concert hall with about 50 seats. It is surrounded by collective housing and three-story houses, but despite this, you can listen to music in an environment where only the sky can be seen outside the window because the adjacent houses cannot be seen from the hall's windows.
It is common for concert halls to be designed without windows. For staging reasons and sound insulation, concerts are generally separated from everyday life by having no windows in the hall, especially in large halls. A windowless hall, however, is inappropriate for a space that should be relaxing, because it creates a sense of captivity in the audience.
Architect Takuro Yamamoto also believed that if you could see the sky when looking lower than eye level, it would be a very unusual experience similar to looking out the window of a plane, and this would make you feel as if the whole building were surrounded by the sky instead of buildings. The mirror and the top light were combined to create a ribbon window at the foot of the stage. Listeners may enjoy concerts in this hall on a Sunday afternoon and escape everyday life for a while by watching the blue sky and floating clouds.








Drawing & Planning
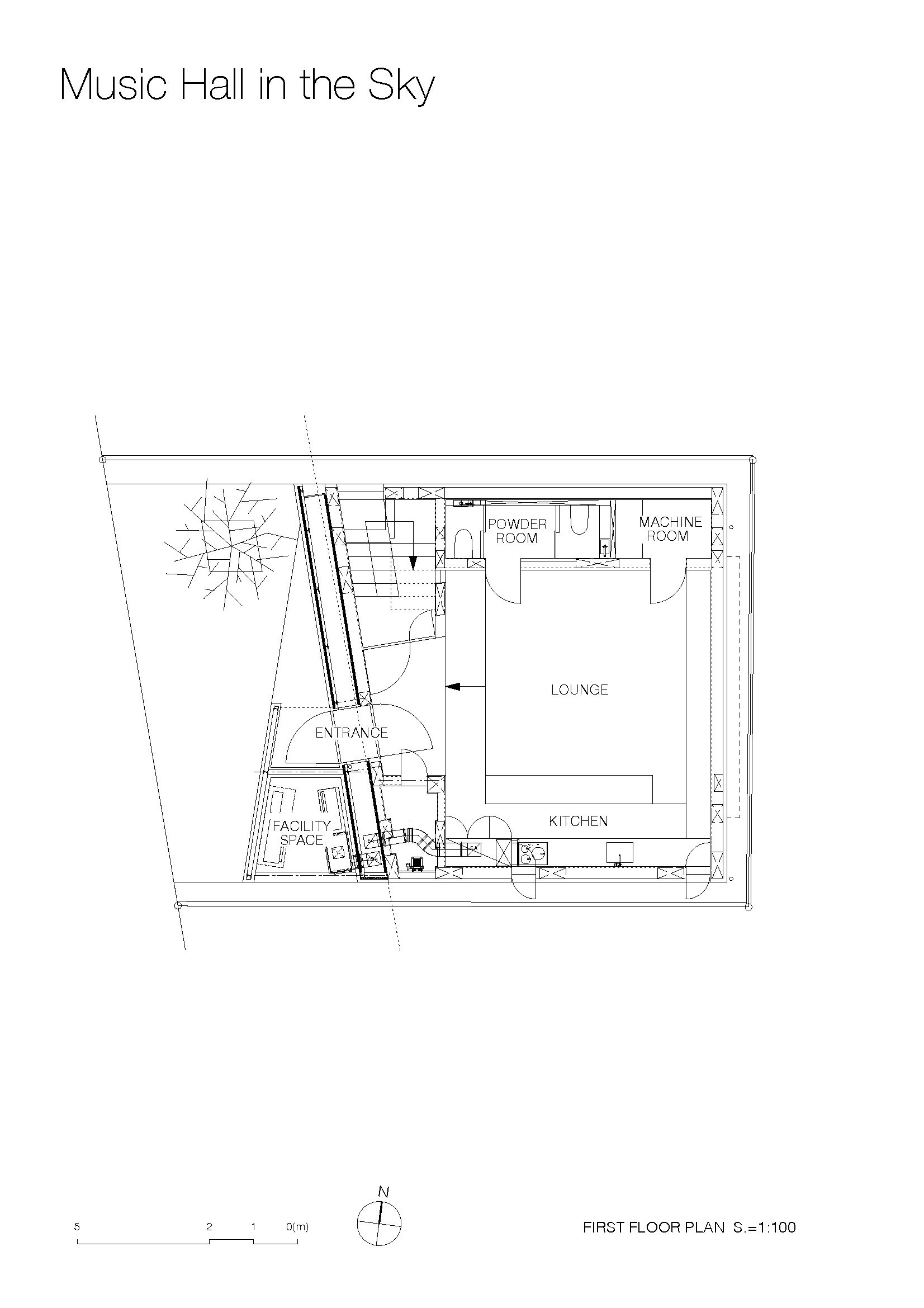
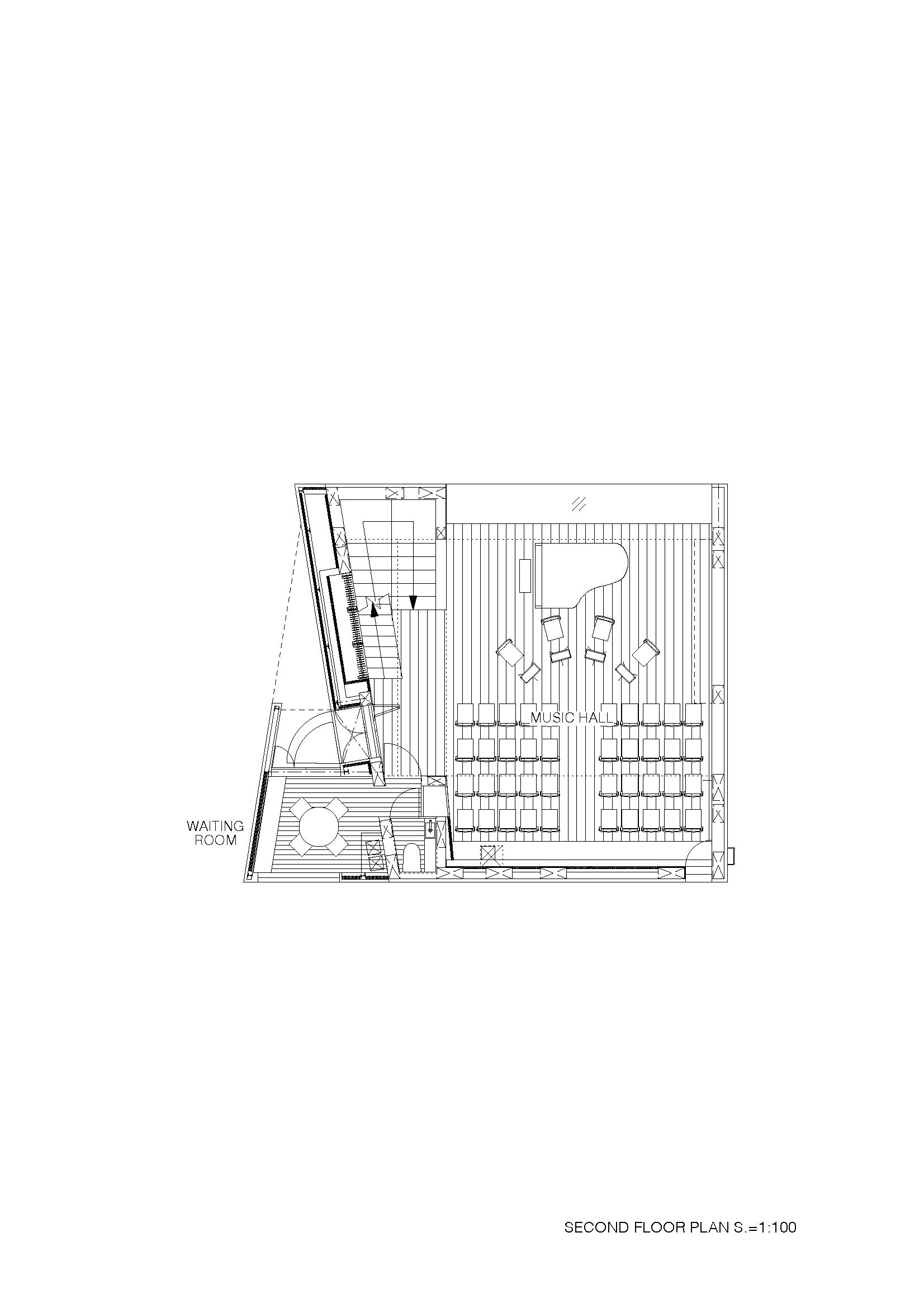
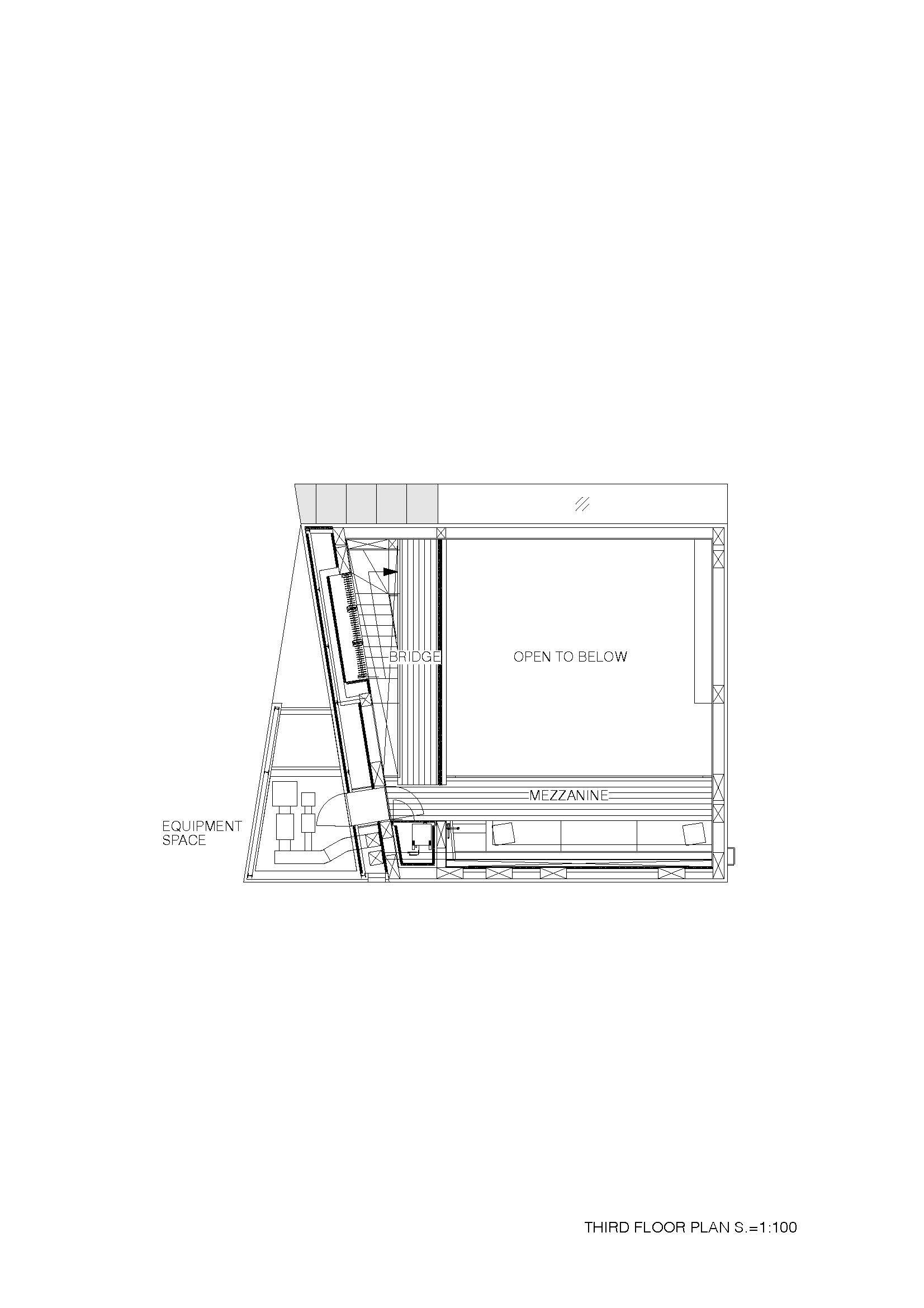
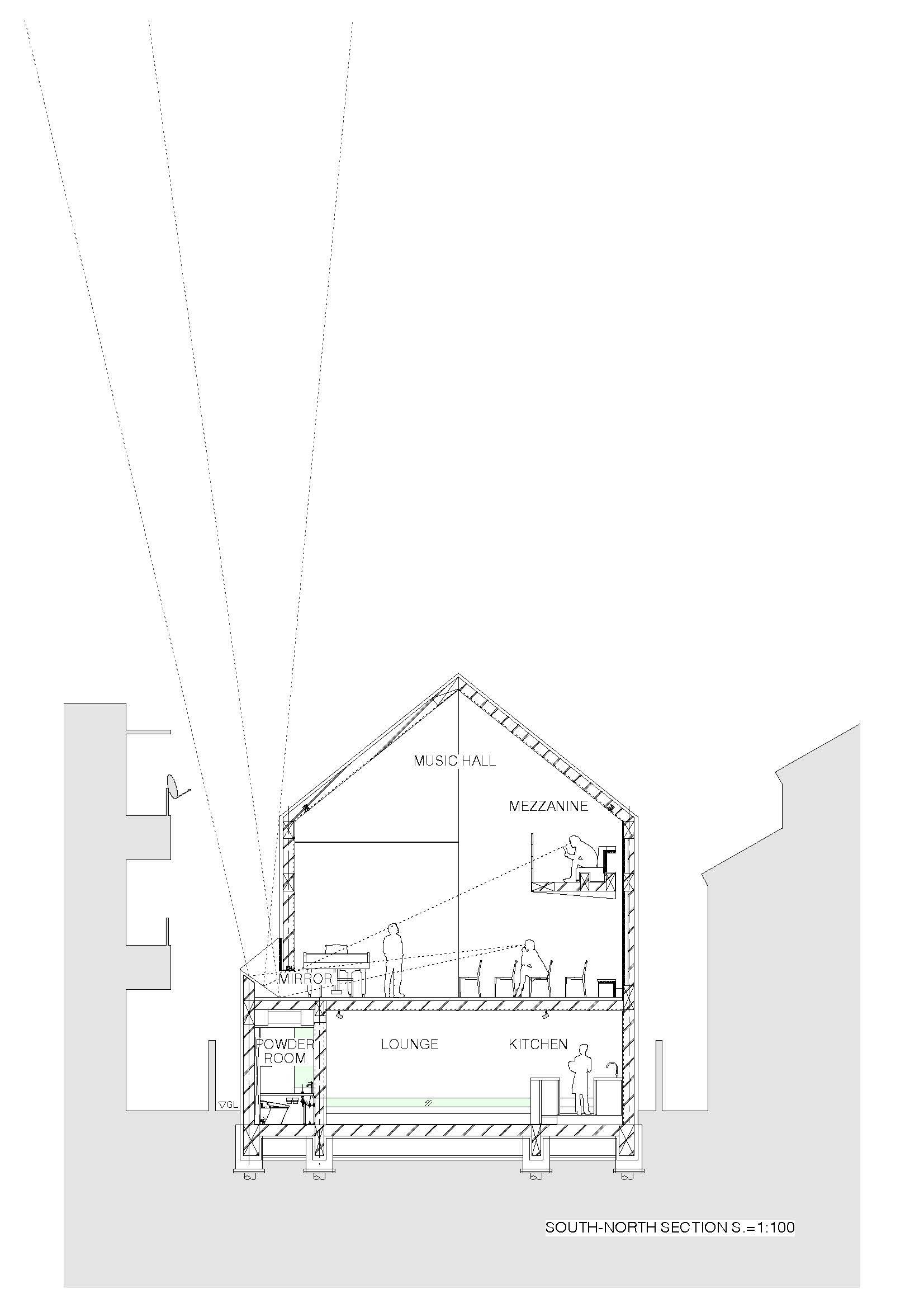
Designer Profile
Takuro Yamamoto
Takuro Yamamoto Architects
Born in Shiga Prefecture in 1973. Though admitted to the Department of Mechanical Engineering, Faculty of Engineering, Kyoto University, intending to design aircraft, he changed his track when he encountered architecture. After working with Nippon Electric Co., Ltd., he enrolled in the Department of Architecture, Faculty of Science and Engineering, Waseda University. Completing the master’s course in 2003, he joined Atelier Bow-Wow. Then, he established Takuro Yamamoto Architects in 2005. Worked as a part-time lecturer at Shibaura Institute of Technology from 2010 to 2014 and at Waseda University from 2013 to 2016.
ARCHITECTURAL SYNOPSIS:
Credits : Takuro Yamamoto Architects
Location :Tokyo
Use : Music Hall
Site Area : 140.57m2
Building Area : 84.16m2
Total Floor Area :188.91m2
Completion : November 2019
Structure : Reinforced Concrete + Steel
Client : a married couple
Architect : Takuro Yamamoto
Structure Design : Takashi Baba Structure Design Office
Acoustic Design : Nagata Acoustics
Construction : Shin Co., Ltd.
For more information: https://takuroyama.jp
VALENTINO’S PINK PP HUE ENTERS THE EVERYDAY WITH PANTONE
A single color, tested and refined, augmented and uplifted. The iconic Pink PP hue - first conceived for Valentino’s Pink PP Fall/Winter 2022-23 Collection - tells a story of exacting standards, extensive research, and undeniable energy. Now, the hue that has taken over billboards and pulsed down the runway is entering a new sphere.
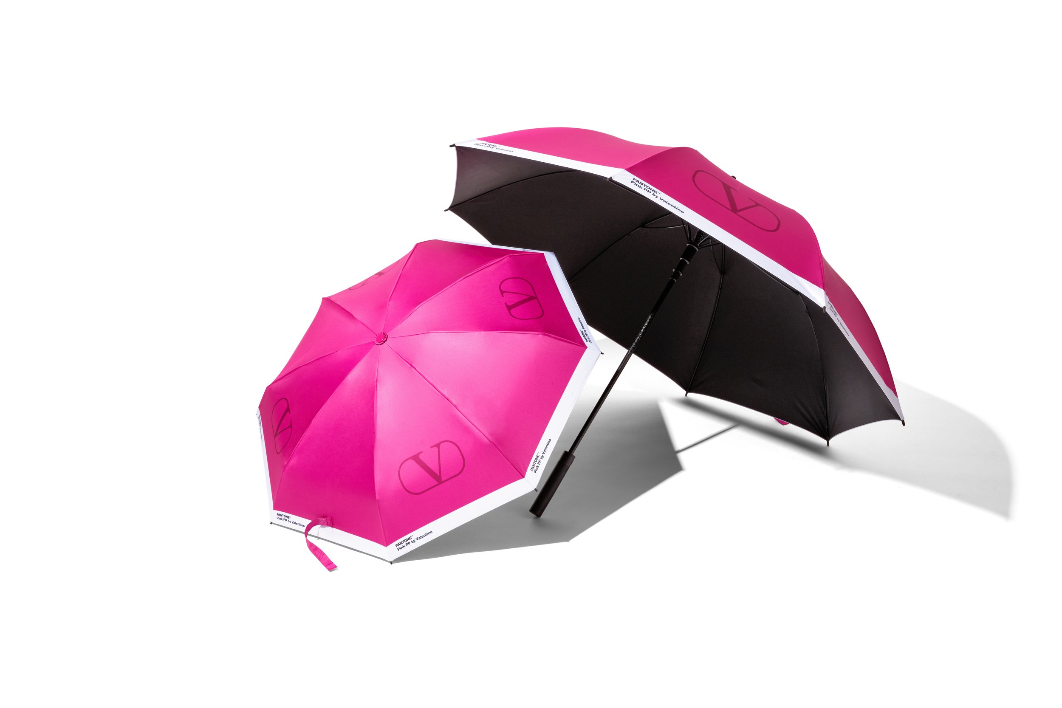
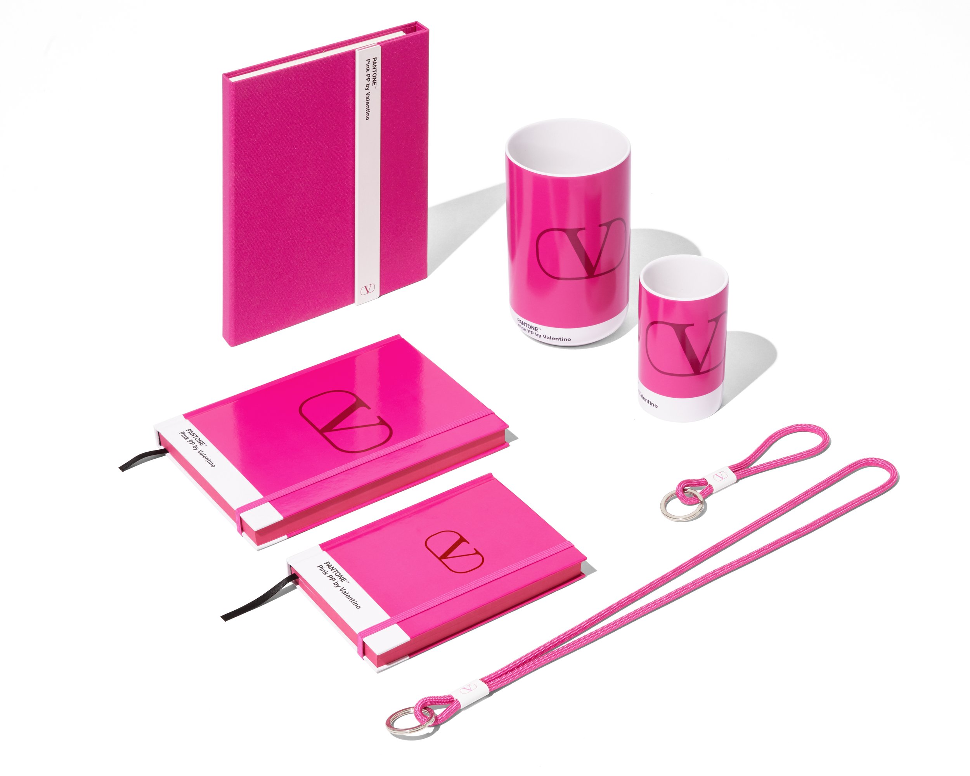
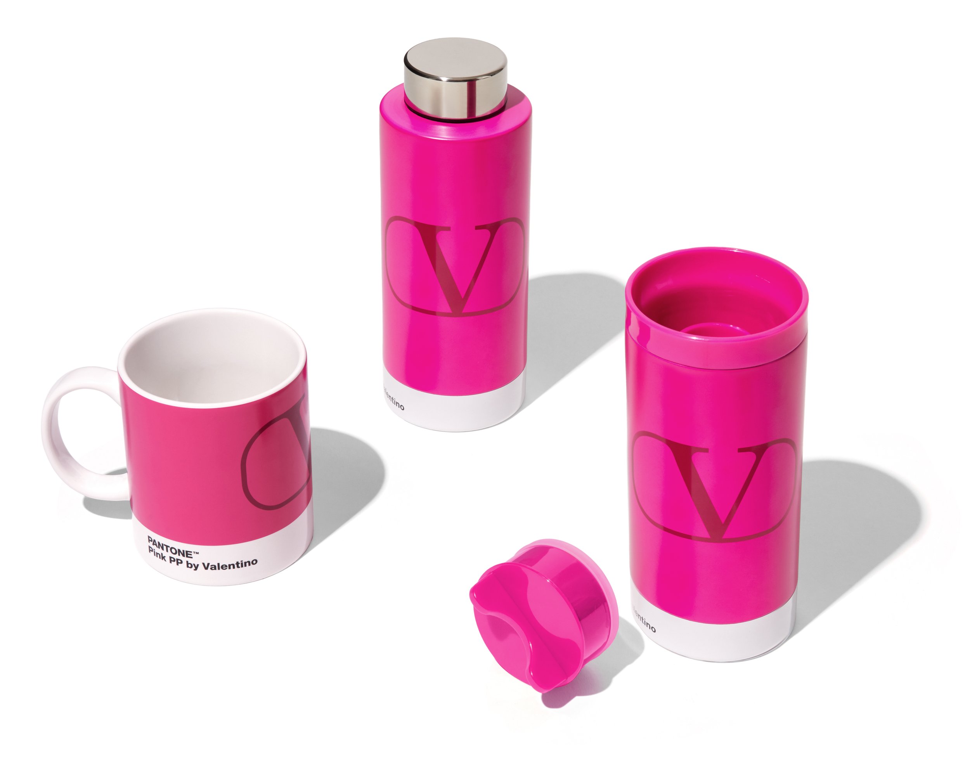
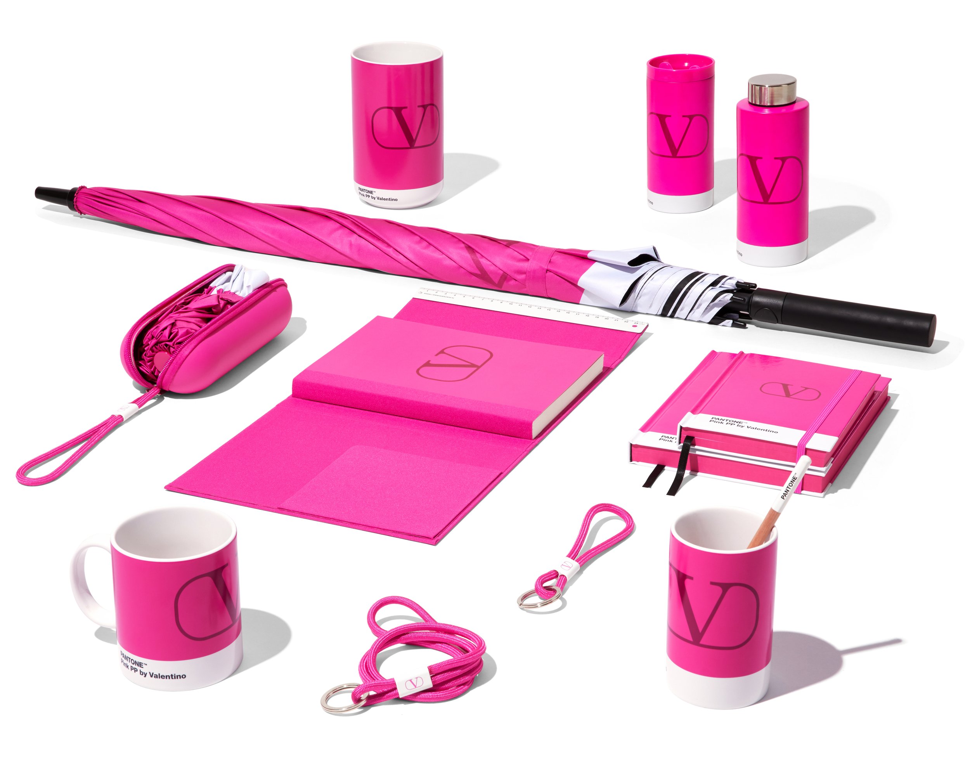
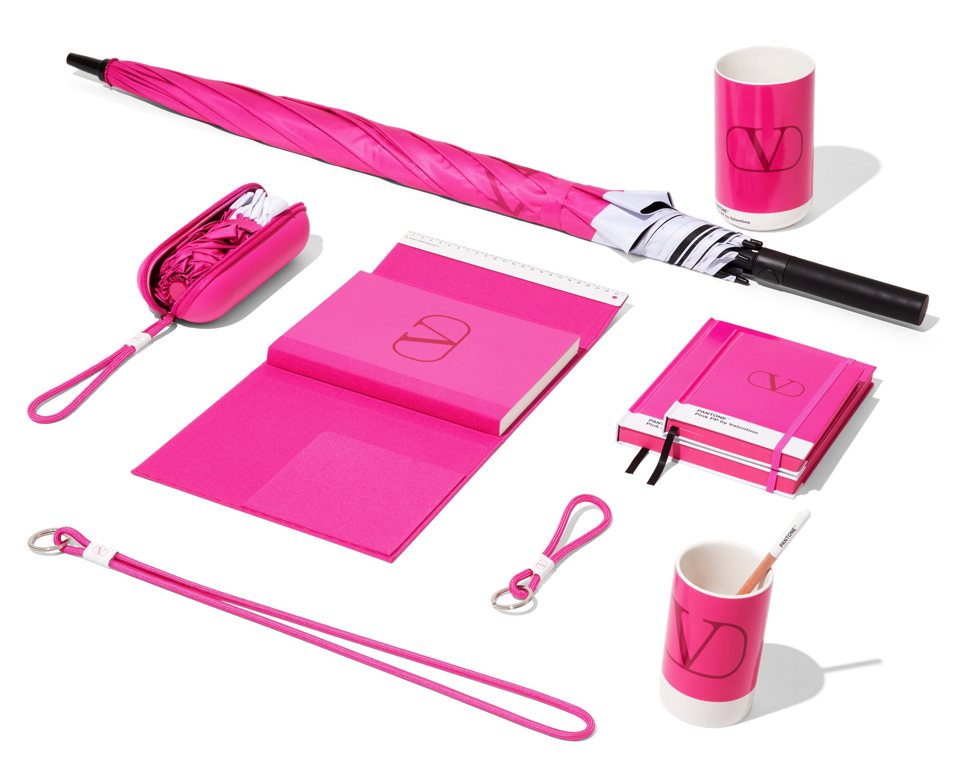
A single color, tested and refined, augmented and uplifted. The iconic Pink PP hue - first conceived for Valentino’s Pink PP Fall/Winter 2022-23 Collection - tells a story of exacting standards, extensive research, and undeniable energy. Now, the hue that has taken over billboards and pulsed down the runway is entering a new sphere.
As the first European luxury fashion brand to partner with Pantone, on a signature brand color vision, the collaboration highlights the Maison’s mastery of color, forever inscribing Creative Director Pierpaolo Piccioli’s carefully studied hue into the lexicon of design. With the special-edition items, customers can bring a piece of Pink PP into their lives, living alongside an evocative color that forever represents a pioneering vision of fashion.
Together with the Pantone Color Institute - the definitive authority on all-things color - Valentino is releasing a selection of limited-edition objects in Pink PP, brought to life by Danish object developer Copenhagen Design ApS. Individual and unrepeatable, the color can now be seen on 11 items, ranging from to-go mugs and keychains to notebooks, jars, and even a logoed umbrella. Crafted in premium materials, each item echoes the design of the iconic Pantone chip, featuring the Pink PP by Valentino color, along with the Maison’s storied logo.
To celebrate the collaboration, special pop-ups and pop- ins will be launched throughout the world in October. Entrenched in the Pink PP world, pop-ins at Valentino boutiques in Italy, France, Middle East, Singapore, Japan and more will see boutique corners drenched in the bright pink shade and sporting the 11 items. Meanwhile, special pop-ups in Tokyo’s Ginza and Omotesando districts, and in Melbourne’s Chadstone Mall allow the Pink PP effect to find traction through inventive installations.
This month, the Pink PP shade will also find itself translated into the digital. Developed with Meta’s Spark AR, an experience will bring users face to face with the iconic color on Instagram. Through this new digital effect, the face camera will transport users into a fully pink world, while the back camera will conjure up a digital puddle onto any surface, from which collection items will arise, giving way to a mixed reality experience. This innovative AR experience will be available to users globally starting from 10th Oct 2022 through Valentino’s Instagram account.
Color holds an immense and emotive power. Through the Maison’s latest collaborations, its signature hue can enter into our daily lives, leaving a carefully crafted mark on the objects we know and love.
For more information, please visit: https://www.valentino.com/en-hk/experience/pantone-and-valentino-pink-pp
R100 Tokyo promotes the cross-cultural aspects of Opus Arisugawa in Japan
With the "R100 TOKYO" brand, Rebita offers essential living in a direct location in the heart of Tokyo with over 100 square meters of exclusive living space. This unit has been designed according to the concepts of "CROSS-CULTURAL" and "COMPELLING MINIMALISM", and OEO Studio, long inspired by Japan, has added a new proposal based on the sensibilities of Scandinavia and Japan.
Through collaboration with OEO studio, With the collaboration of OEO studios, R100 Tokyo promotes Opus Arisugawa's cross-cultural aspects in Japan
Over a 100 square-meter unit has been developed by Rebita Corporation in cooperation with NTT Urban Development Corporation (Head Office: Chiyoda-ku, Tokyo; President: Junichi Kawashima.), developed within Opus Arisugawa, a leading Tokyo condominium . The unit was designed by Copenhagen, Denmark-based OEO Studio as the first residential design available for sale.
Rebita is proud to announce that they have teamed up with the design firm, OEO studio, to create a new concept for living in Tokyo. This unit has been designed according to the concepts of "CROSS-CULTURAL" and "COMPELLING MINIMALISM", and OEO Studio, long inspired by Japan, has added a new proposal based on the sensibilities of Scandinavia and Japan.
The result is R100 TOKYO - a 100 square meter unit that provides essential living in a direct location in the heart of Tokyo through collaboration between two cultures. OEO Studio is a design company that specializes in creating products and spaces that are both compelling and minimalistic. The company's signature approach is to express a simple yet compelling narrative through the use of materials and subtle, precise details. Through this partnership, R100 hopes to promote cultural similarities between Scandinavia and Japan while observing Japan from a slightly different perspective.
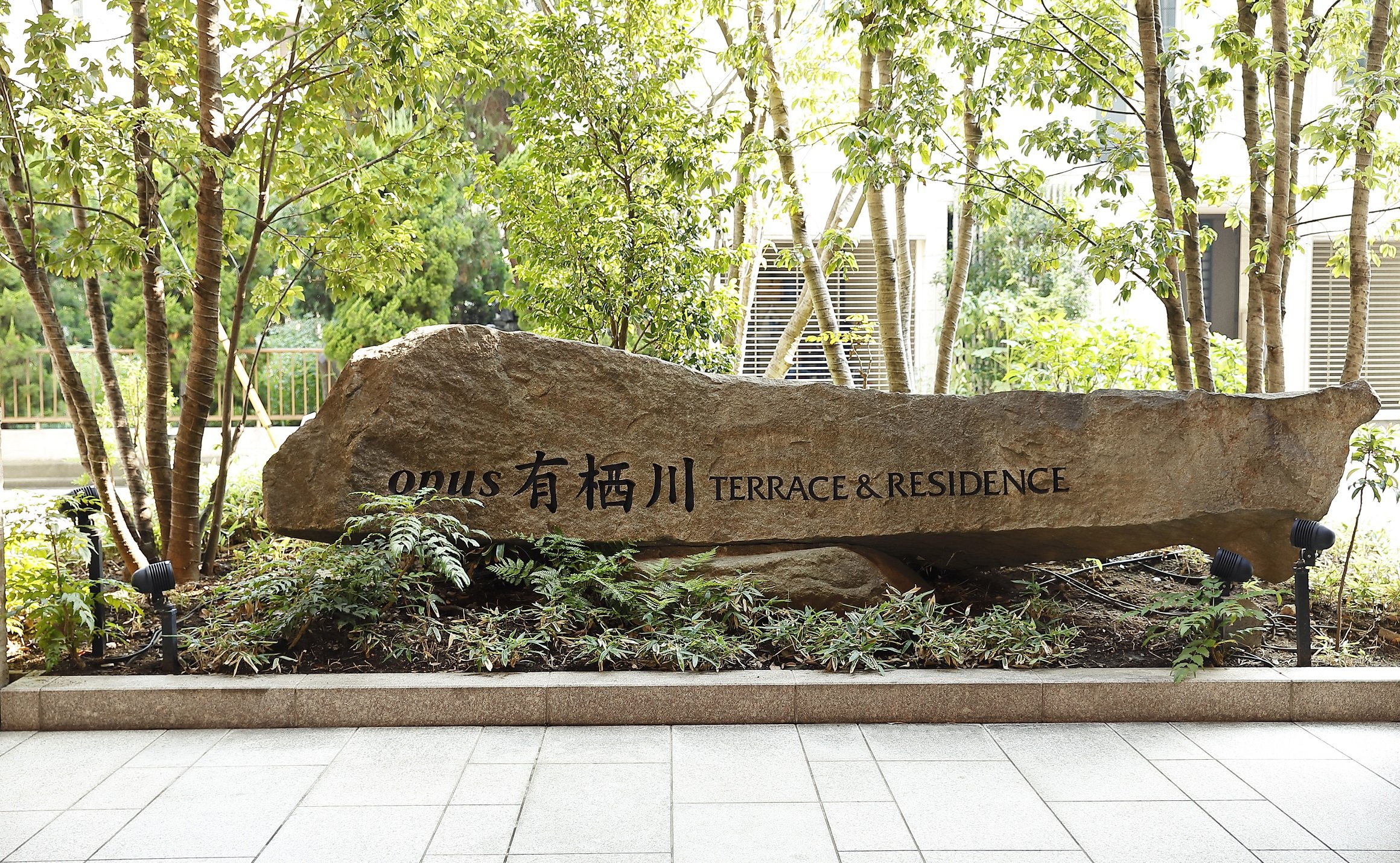
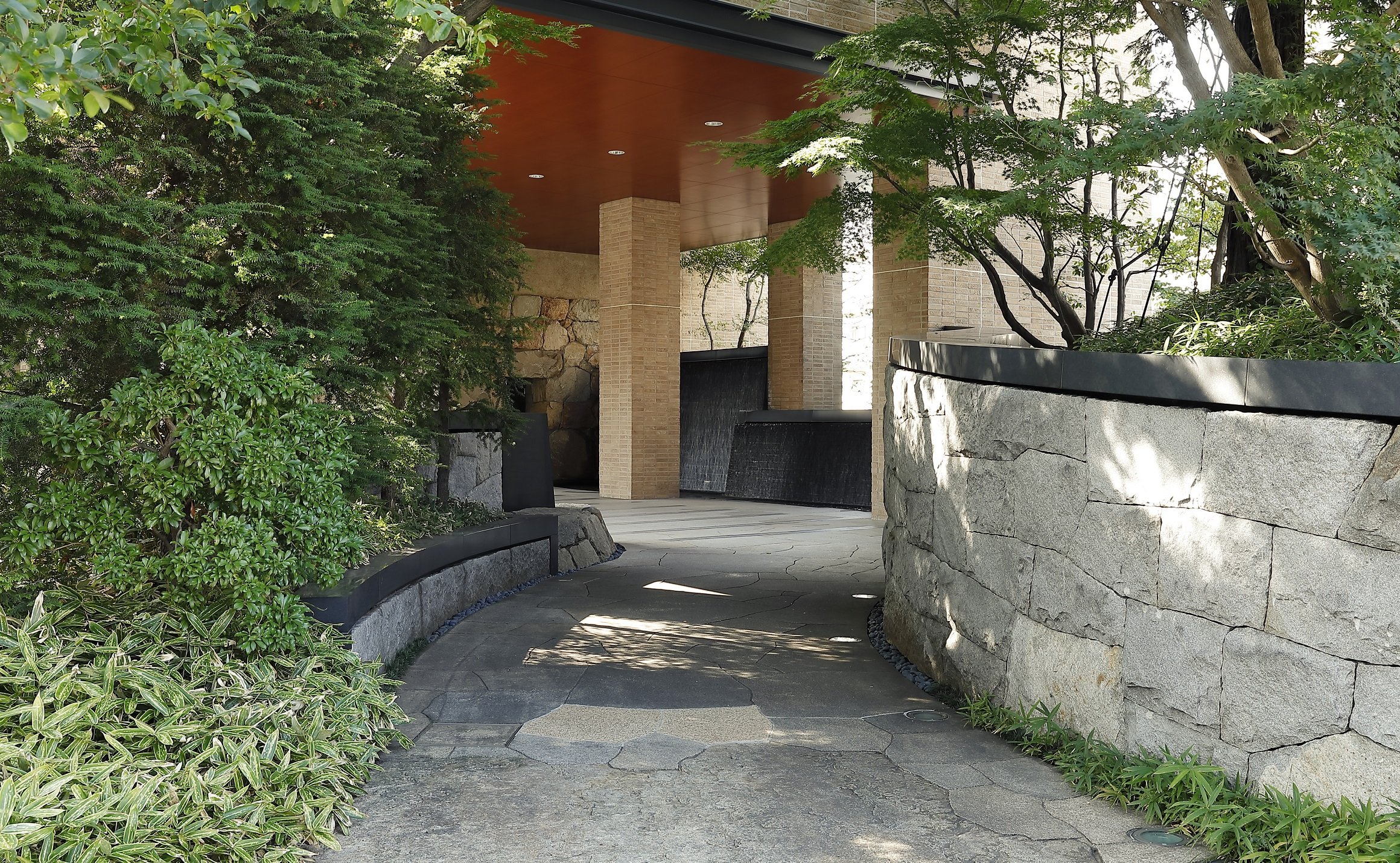
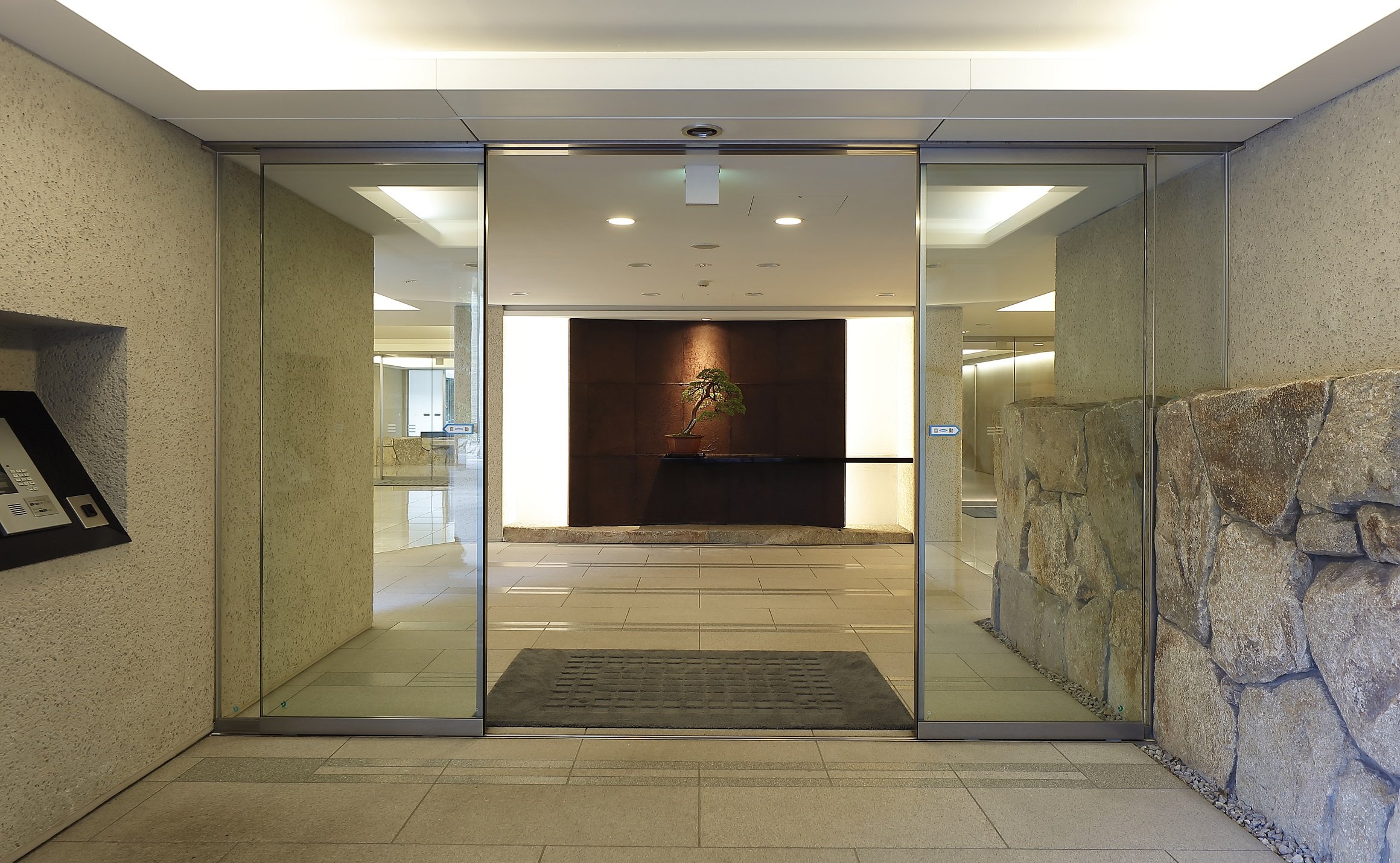
About the Concept

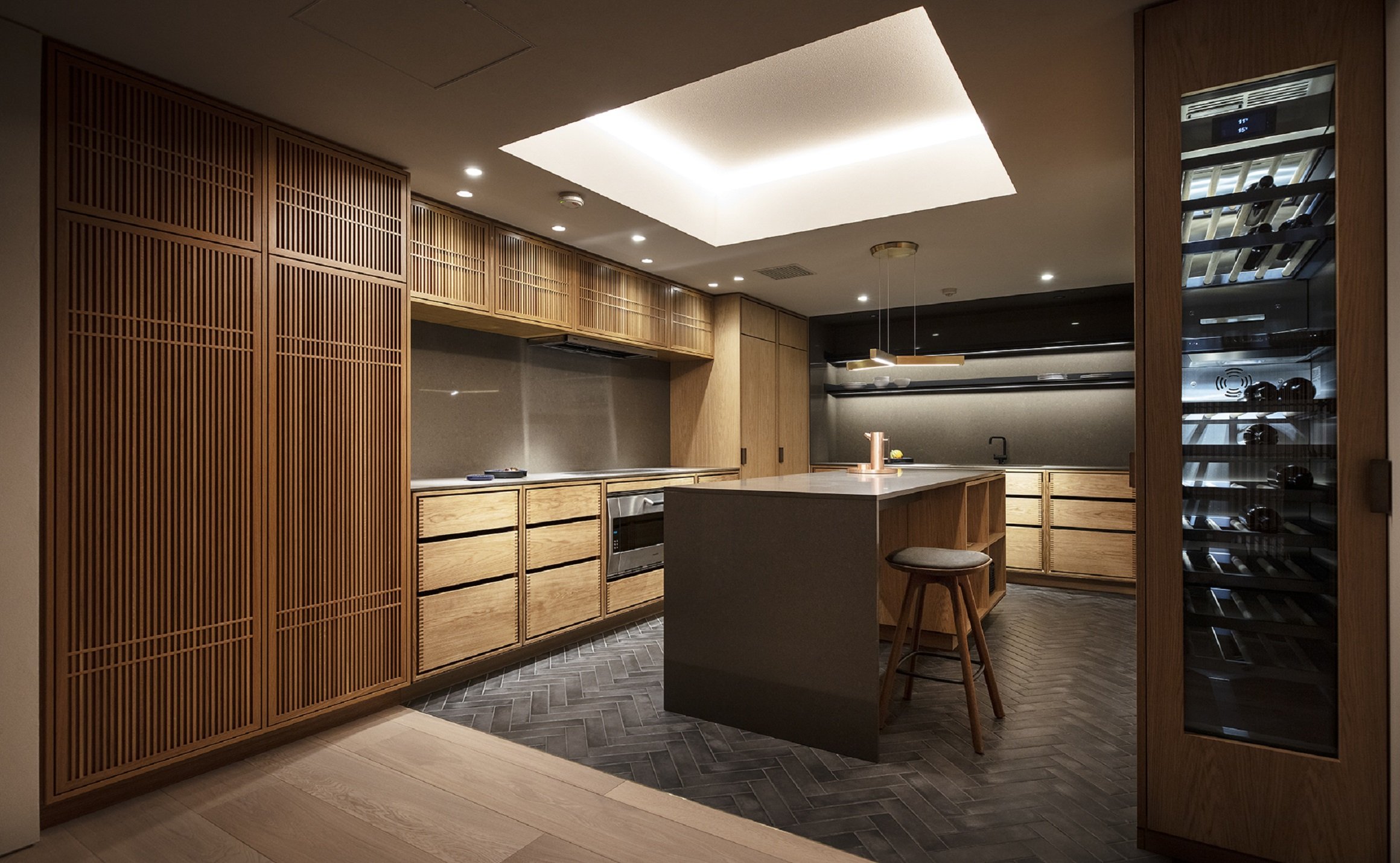

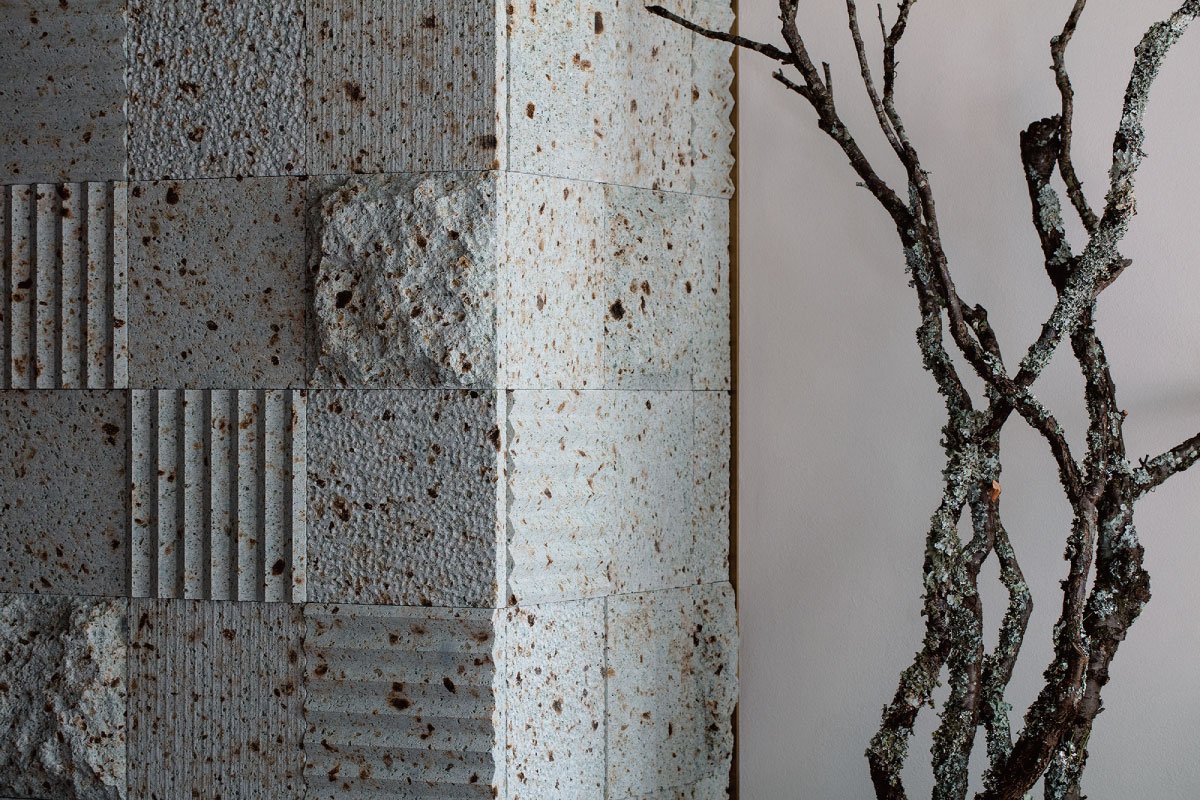
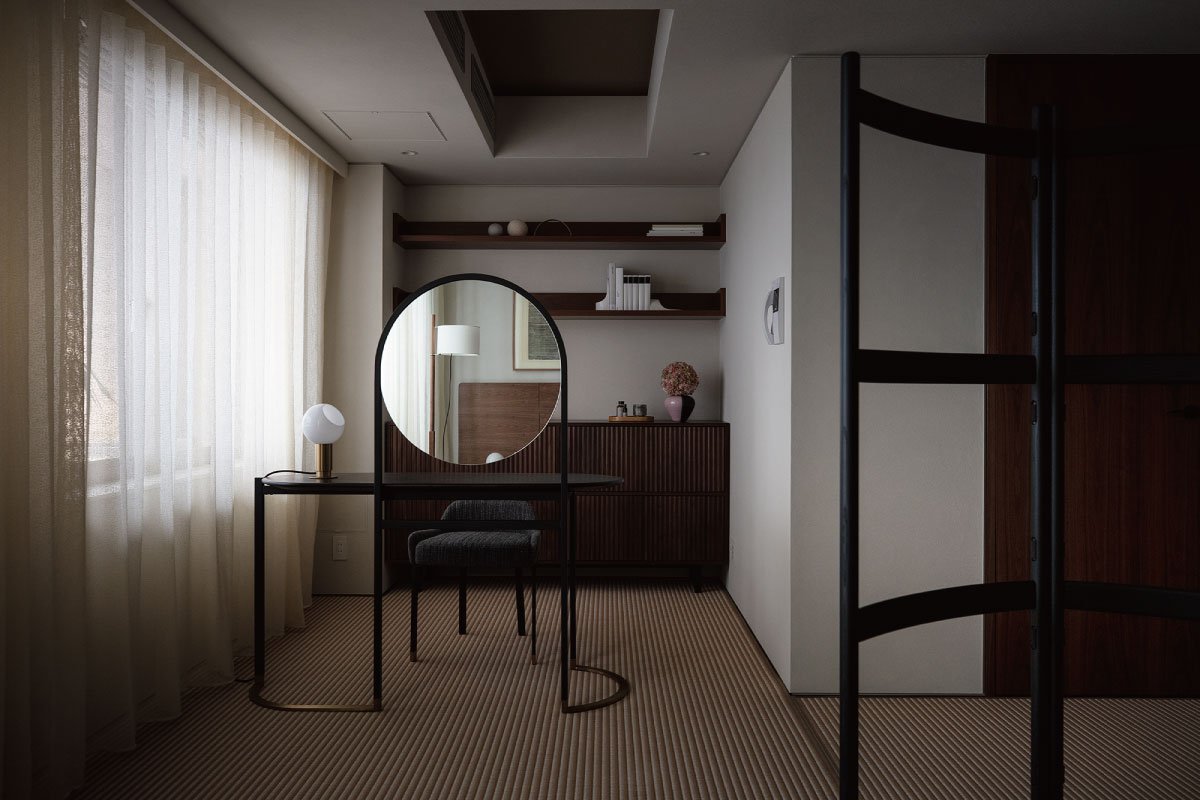
Above images: A variety of natural materials are used in the design of natural spaces
Scandinavian and Japanese cultures share a sense of natural materials, and the units draw extensively on natural elements. The oil finish is given to solid wood as much as possible so that it can change even more beautifully over time. Garde Hvalsøe (also written as Garde Vels), a Danish kitchen workshop, designed and constructed the large wooden kitchen, which is the first of its kind ever to be shown to the public. As it is used more and more, the solid wood will become a symbol of the residence because it is reminiscent of Danish cabinetry from the 1950s. With this property, you will be able to experience Scandinavian and Japanese cultures at the same time, and as you live there longer, the more blessings you will reap.
Background of Planning Recent growth in the urban luxury condominium market has occurred along with the emergence of a new group of buyers, including young entrepreneurs and executives, and there is a growing demand for homes that exceed traditional values such as real estate market prices and features of homes. Located in the heart of Tokyo's city center, R100 TOKYO from Rebita International offers one-of-a-kind residences designed by numerous architects and designers in order to provide "homes that look forward 100 years".
With the acquisition of Opus Arisugawa, a superior urban residence in terms of both location and specifications, we aim to offer a one-of-a-kind residence that will maximally express what R100 TOKYO wishes to offer, which led us to design this residence.
Japanese people have respected nature for thousands of years, taking in the surrounding scenery and sunlight, blending it with materials that make up their homes, and experiencing the changes and beauty of the four seasons each day. With their fusion, Japanese culture and Scandinavian values would enhance and sublimate each other. The design of this unit is a collaboration between R100 Tokyo and OEO Studio, a Danish architectural firm with deep cultural knowledge of Japanese design and culture, with the goal of creating a "cross-cultural" design based on Japanese culture.
Please visit: https://r100tokyo.com/sales/akasaka-aoyama-azabu/opus3rdflooroeostudio/ for more information
Or stay tuned with our Upcoming new publication of “One Story” for the story of R100 Tokyo.
OEO Studio has designed interiors, furniture, and products around the world, in addition to a number of projects in Japan, including the Kaikado Cafe, a collaboration with a Kyoto craftsman, as well as the interior design for the INUA restaurant in Tokyo.
Left: Thomas Lykke, Head of Design & Founding Partner at OEO Studio
Right: Anne-Marie Buemann, Managing Partner at OEO Studio


