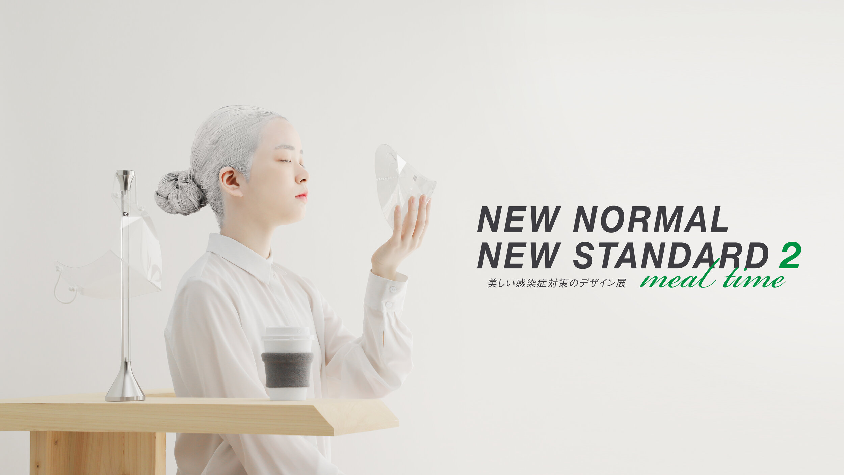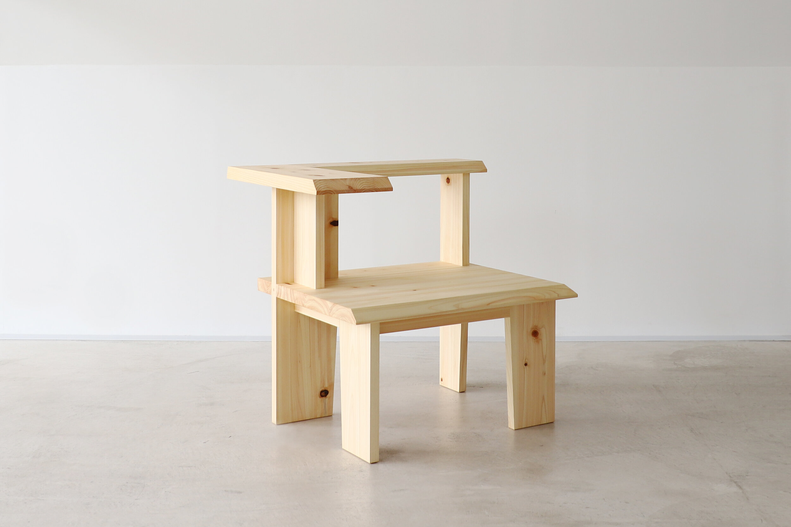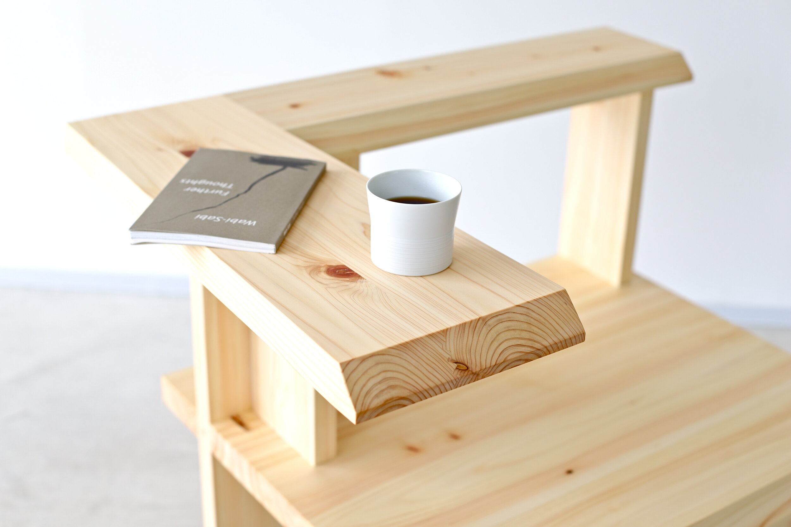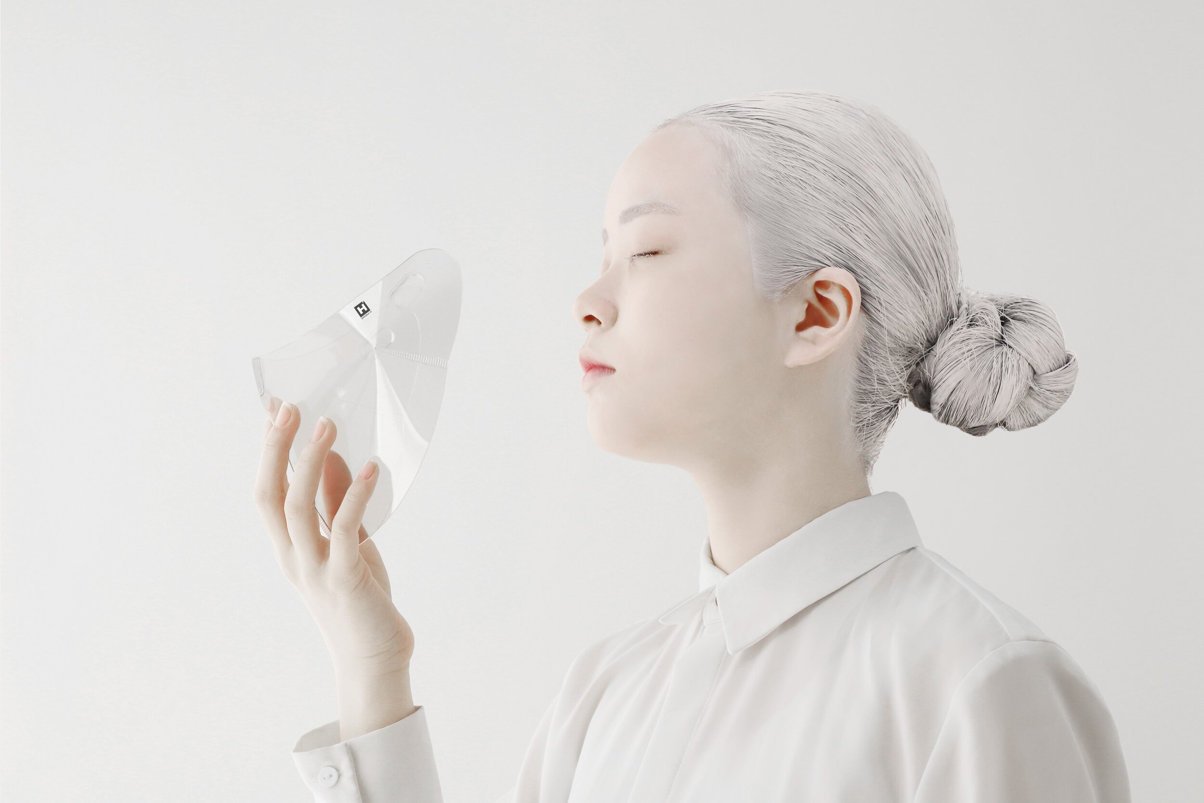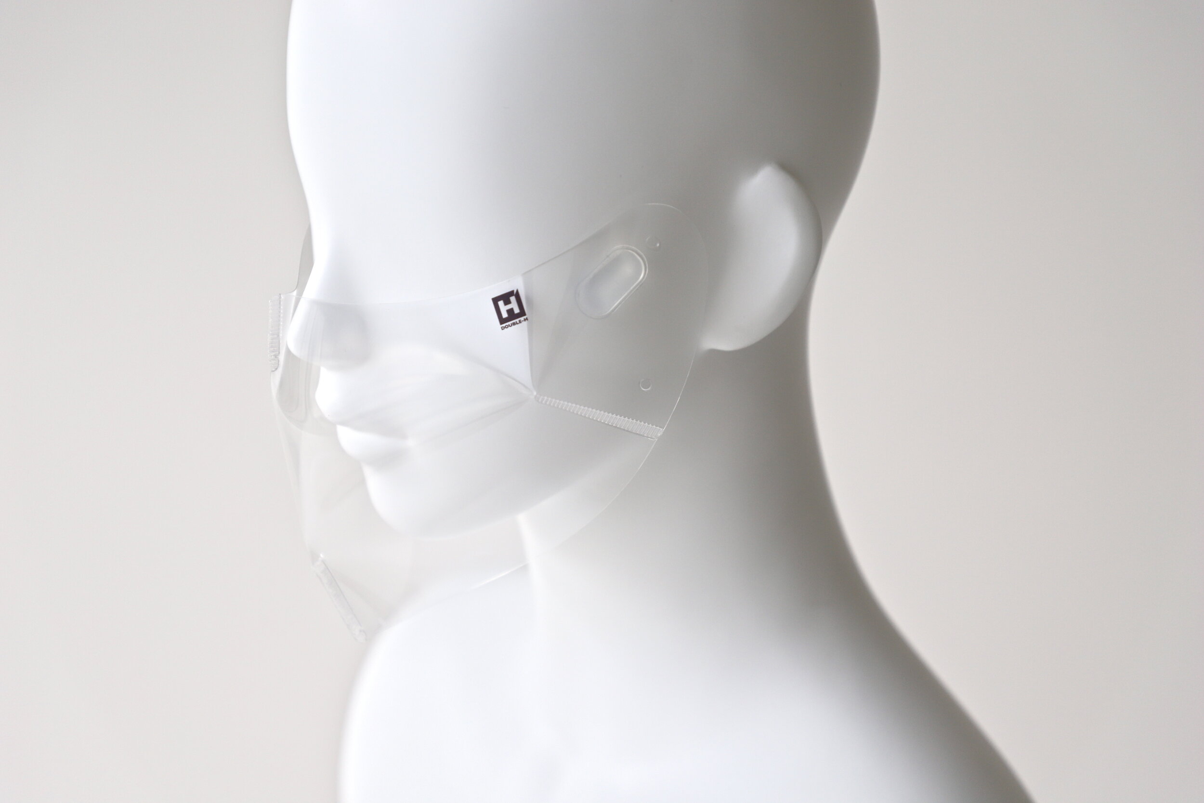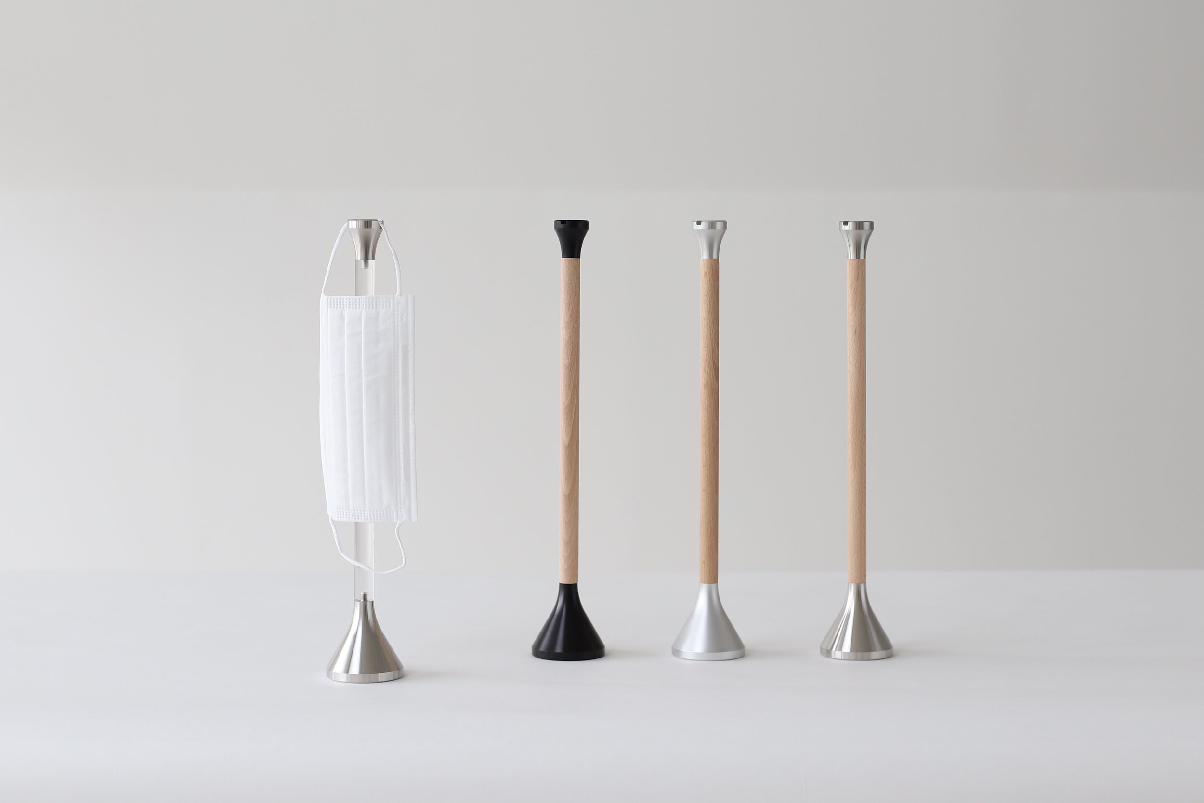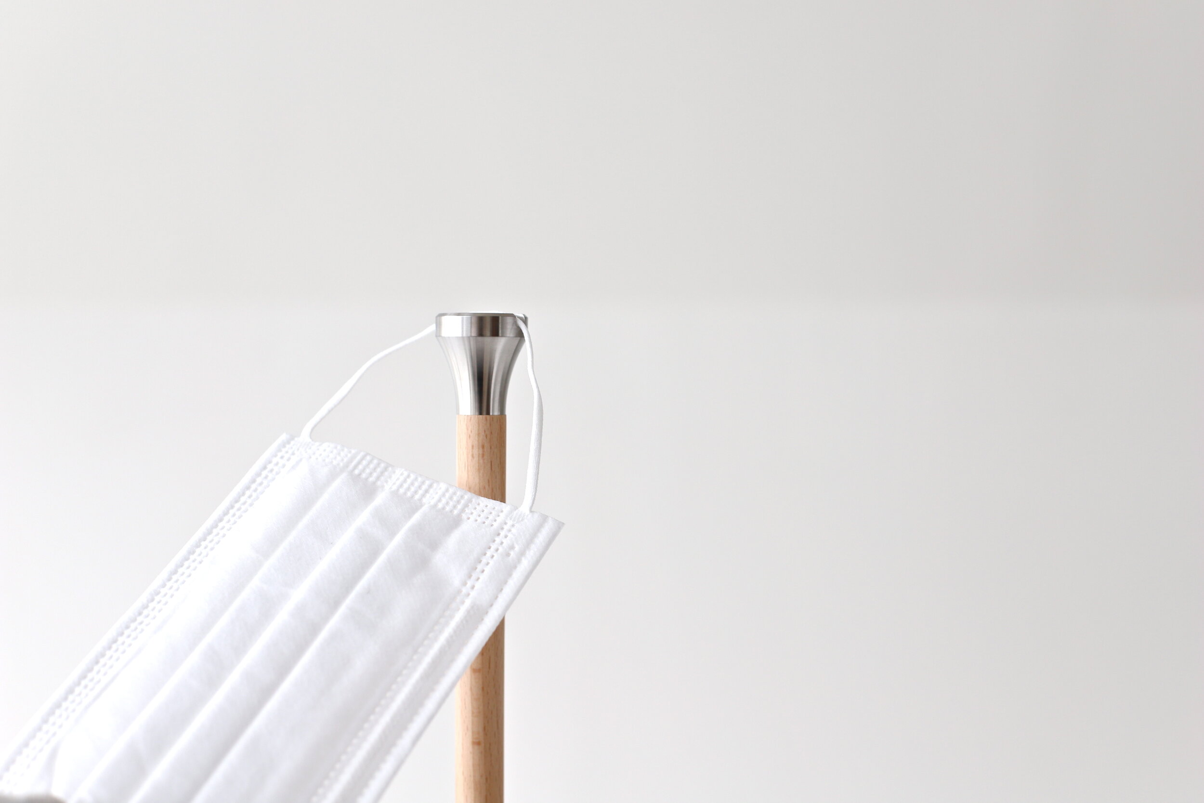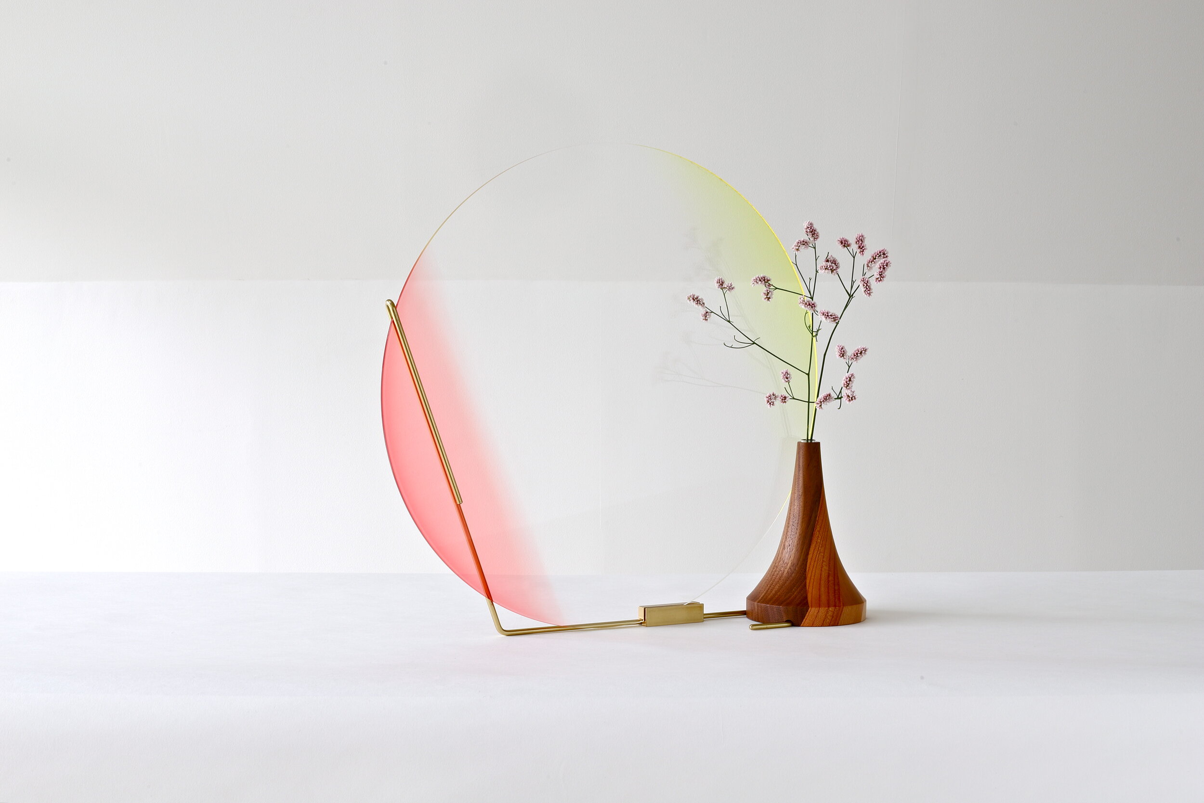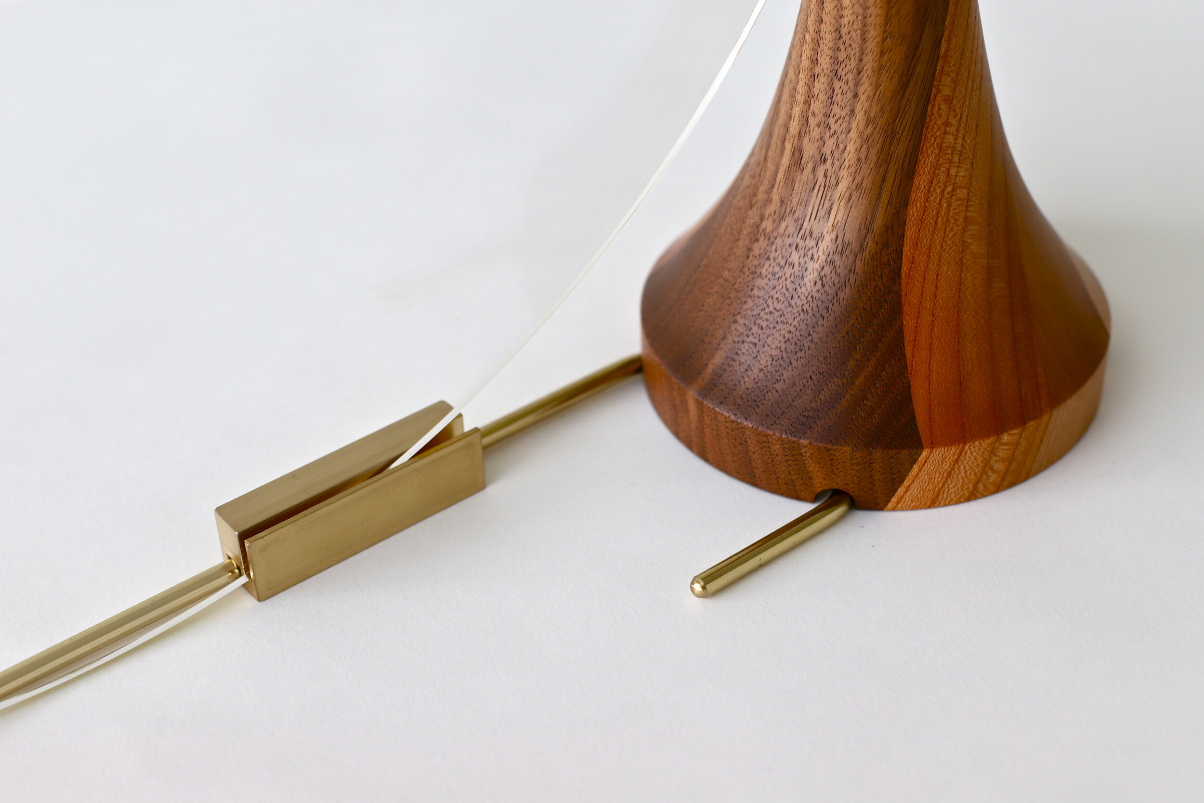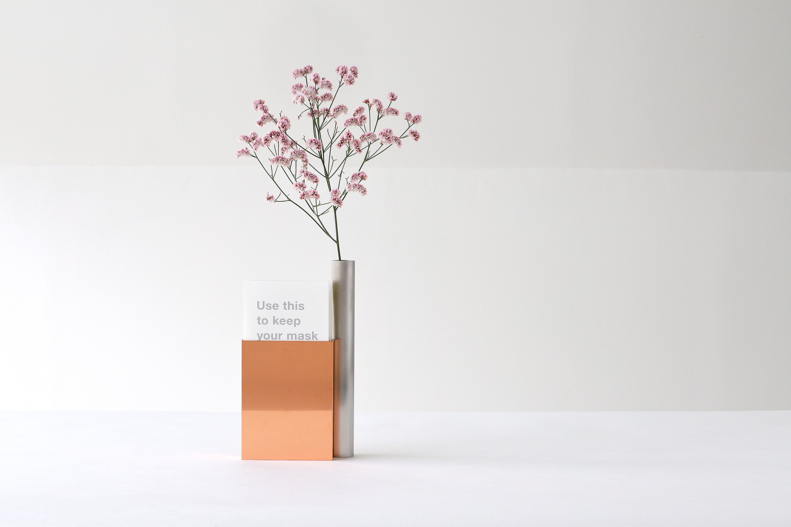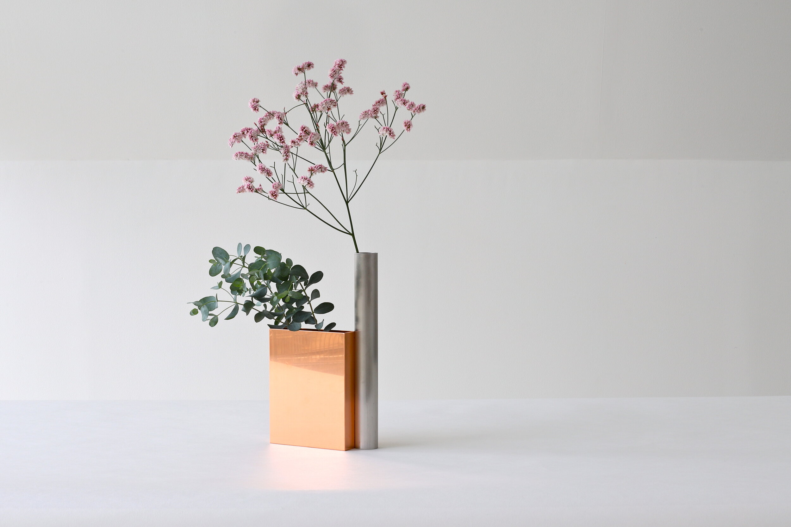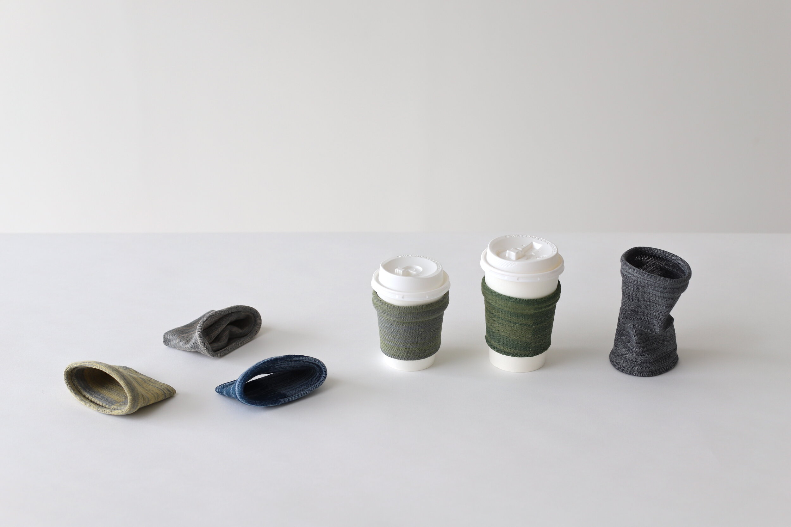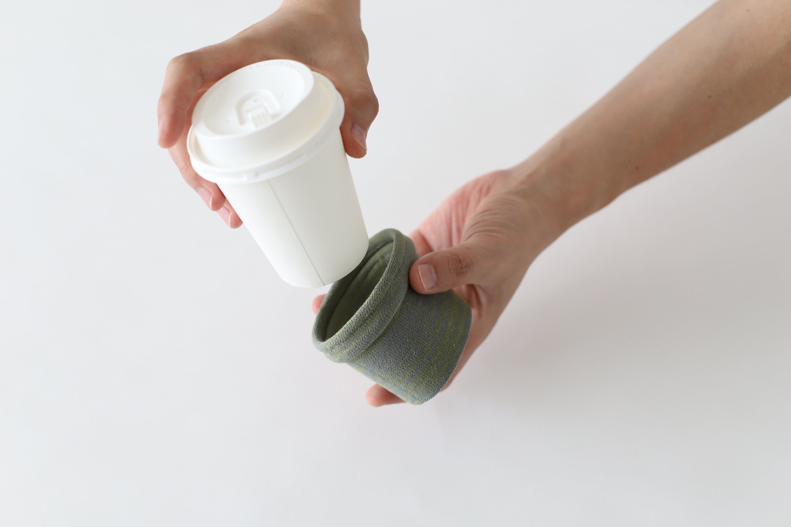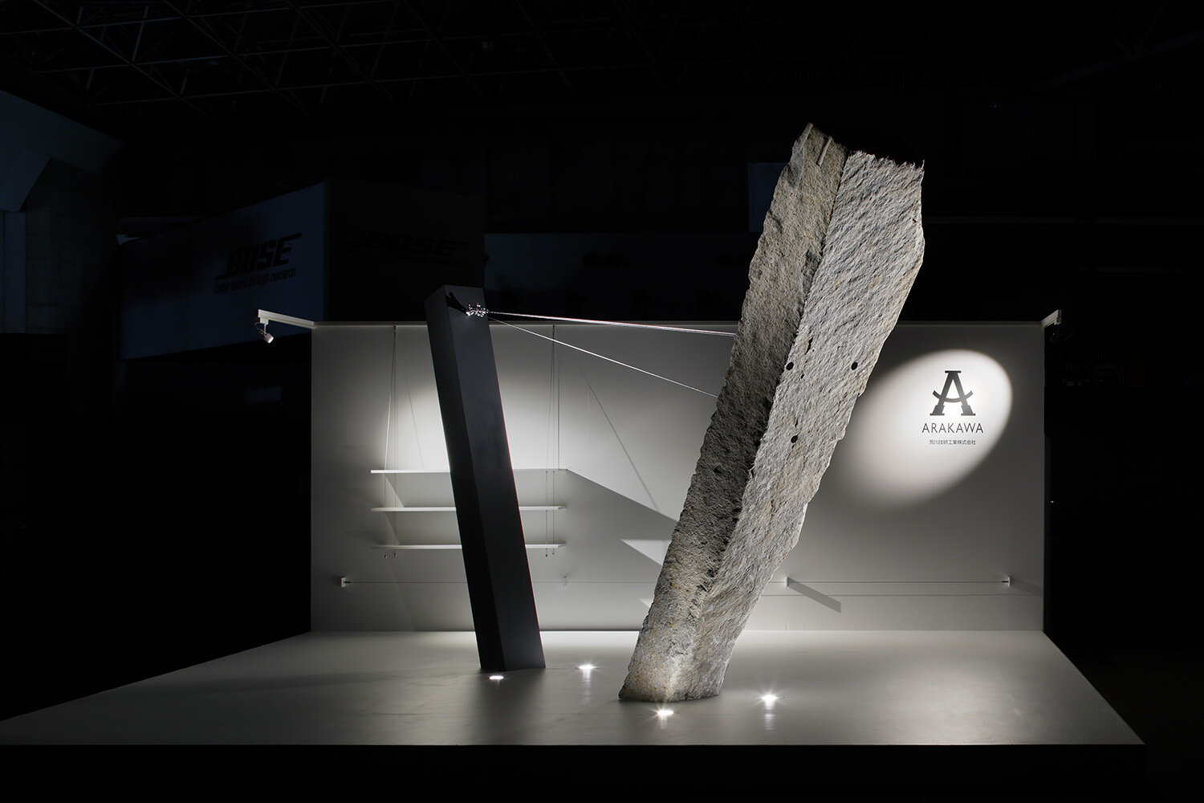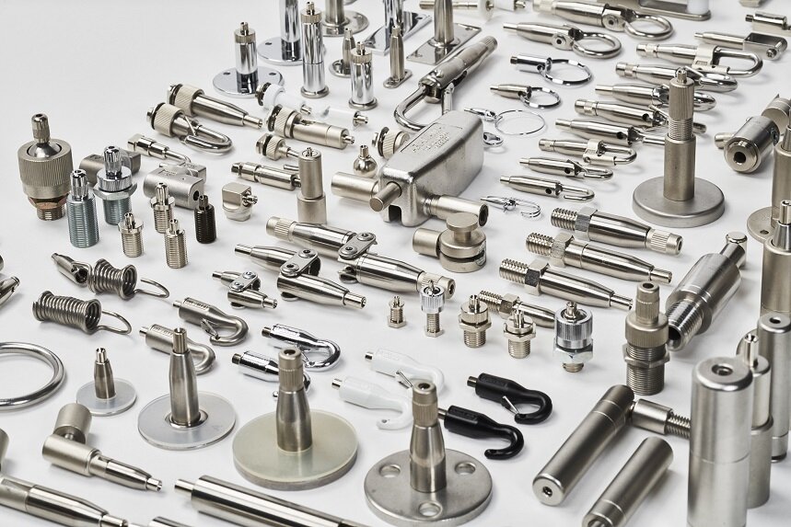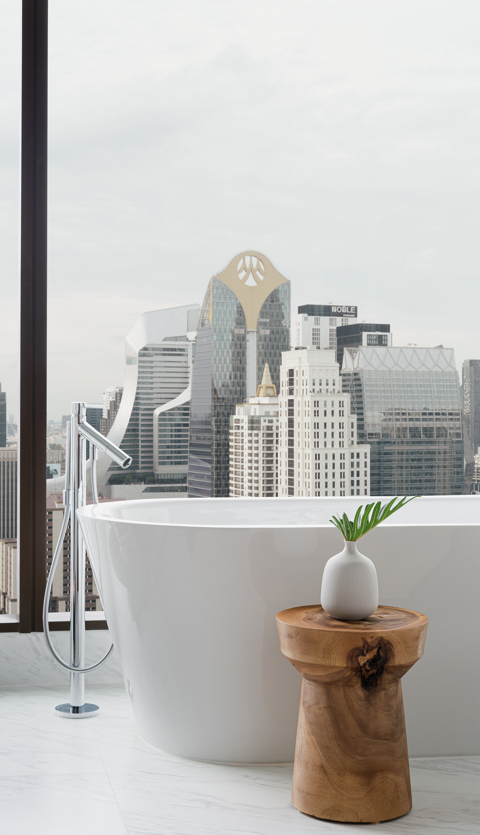When timeless classic meets stylish trend, LEICA x MEDICOM TOY BE@RBRICK "M" is officially released
For over a century, Leica has been favored by photographers and enthusiasts for exceptional optical performance, classic craftsmanship and impeccable quality made in Germany; while MEDICOM TOY, as a leading designer toy brand in the Japan has been creating globally popular collectibles with professional attitude and absolute commitment to highest standards of quality. MEDICOM TOY has joined hands with many fashion brands and artists to create limited collectable toys. This crossover is a combination of German Bauhaus design and fashion, ultimately reflecting a broader dialogue between the two brands.
Leica Camera AG joints hands with the Japanese designer toy brand MEDICOM TOY to launch a new action figure in the BE@RBRICK series - LEICA x MEDICOM TOY BE@RBRICK "M". Inspired by prototype of the Leica M system camera, the new product features a wonderful meeting between the classic and fashion. As the very first crossover art toy initiated by Leica, LEICA x MEDICOM TOY BE@RBRICK "M" will be released exclusively within the GreaterChina market in limited quantities.
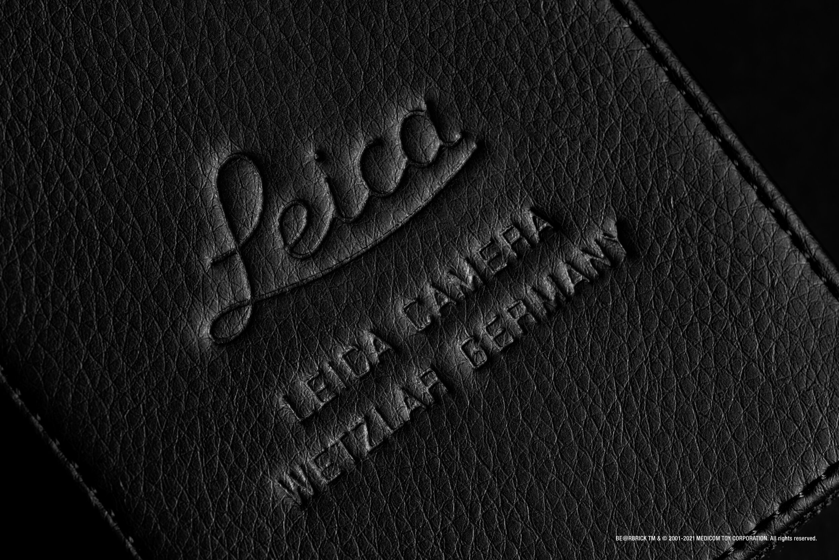
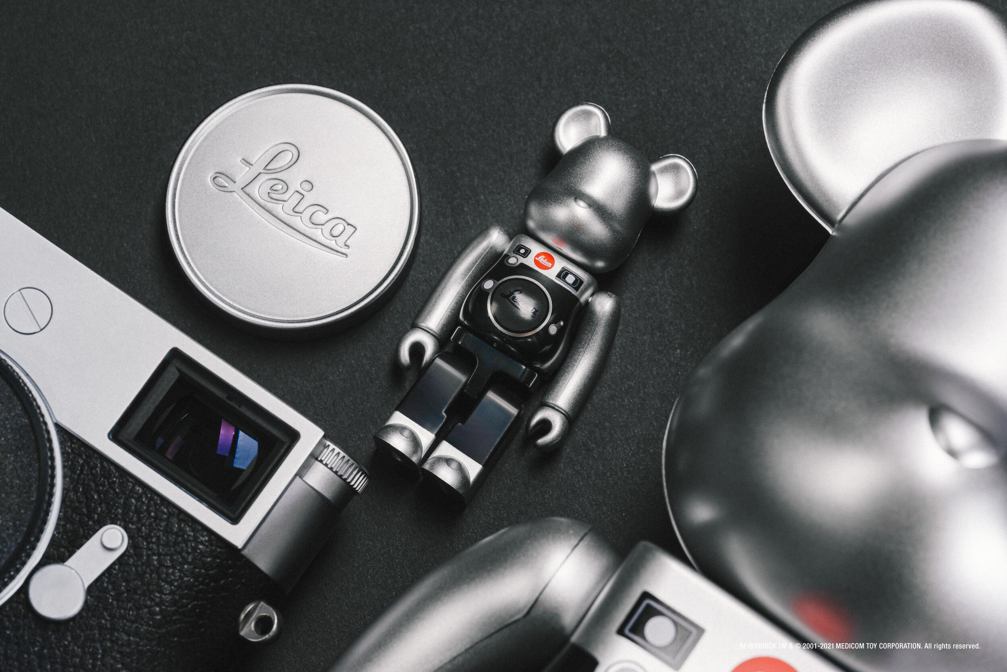
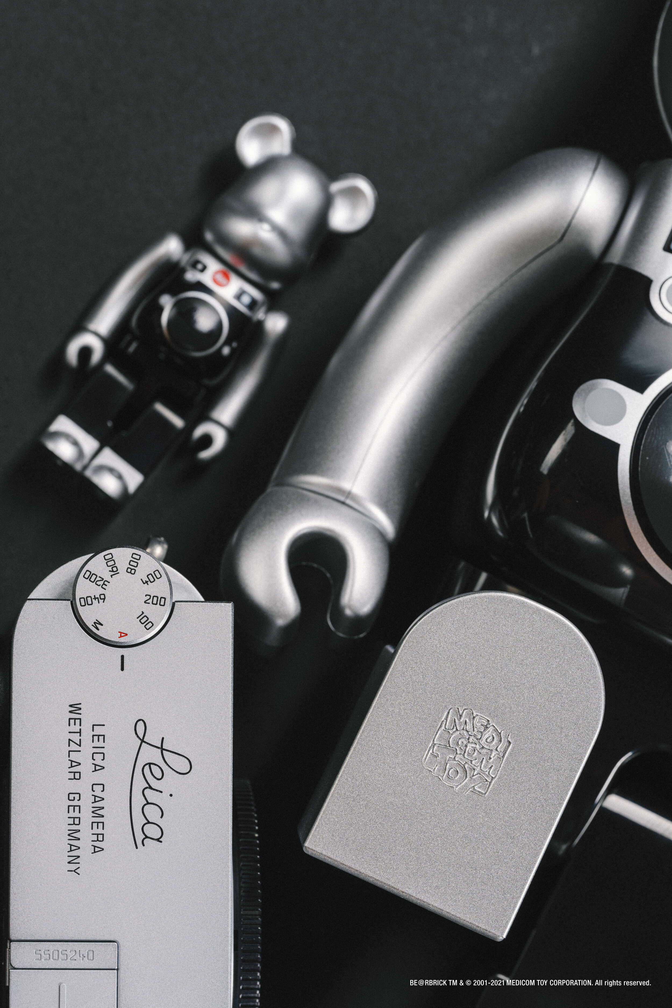
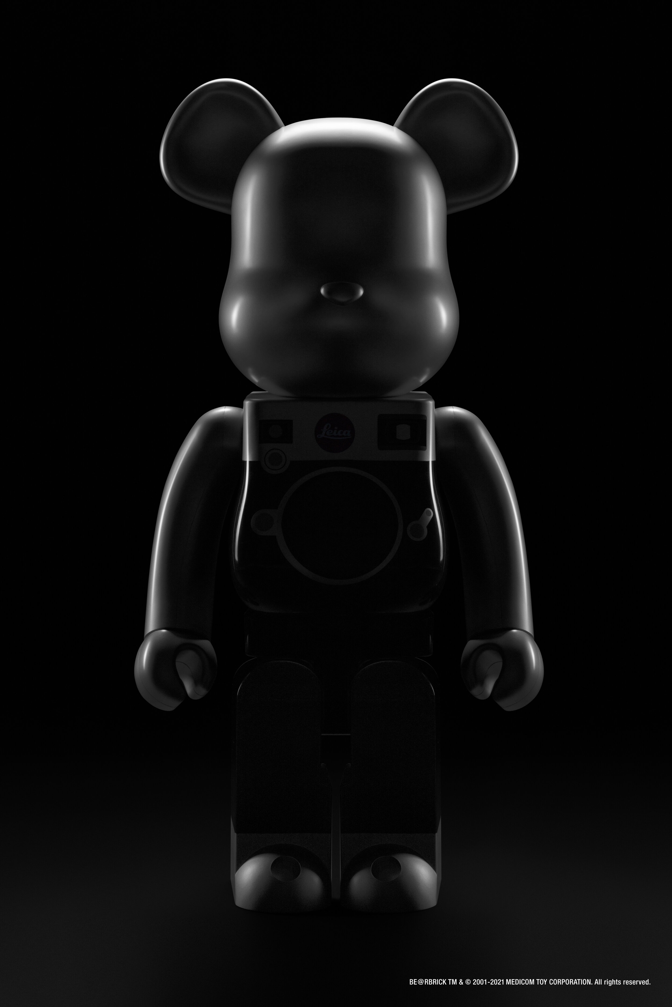
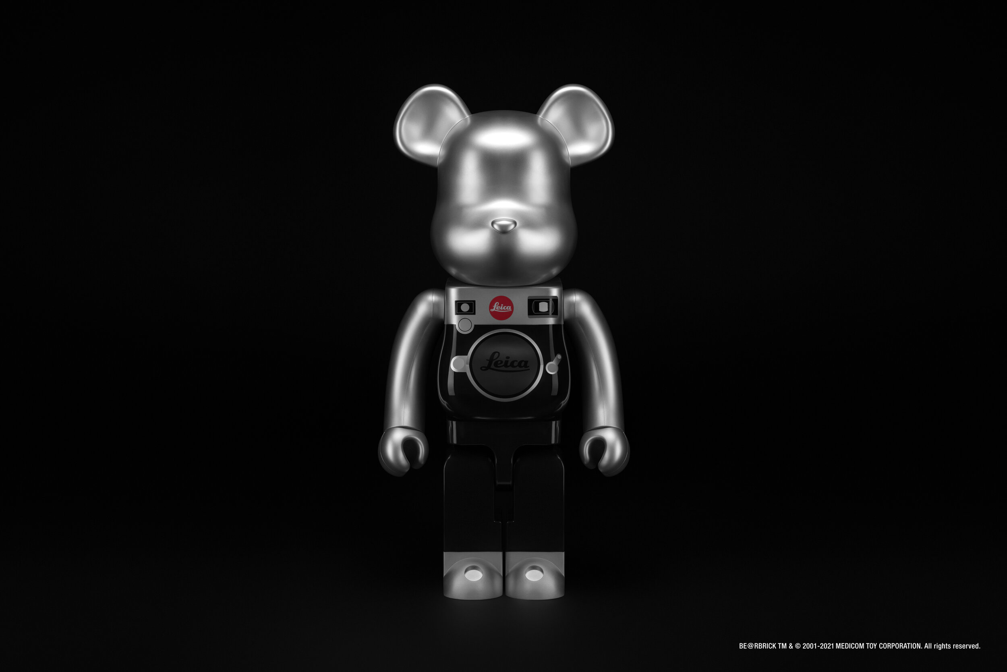
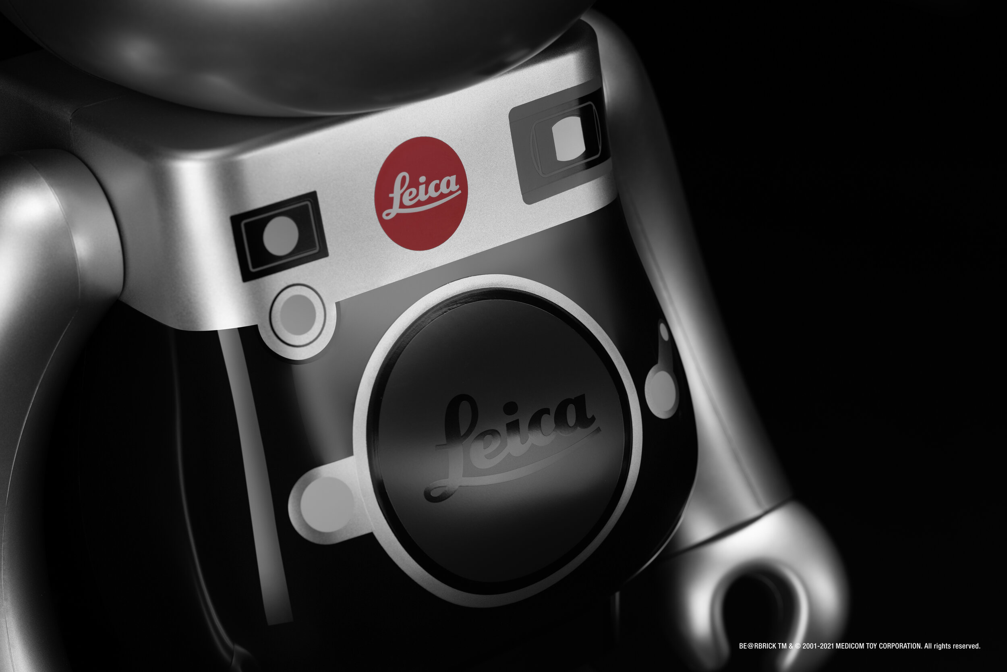
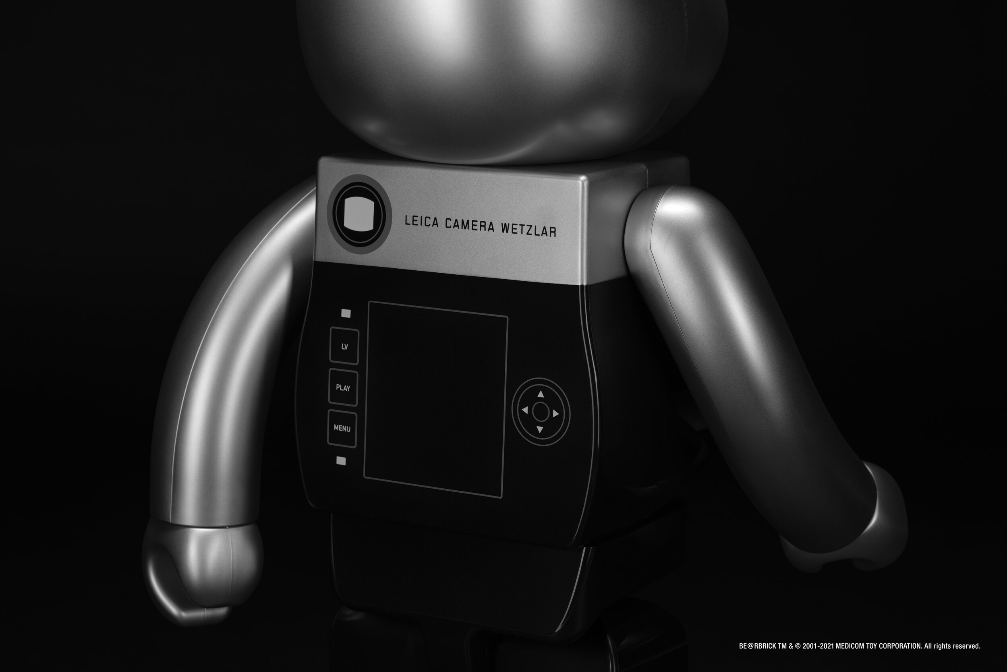
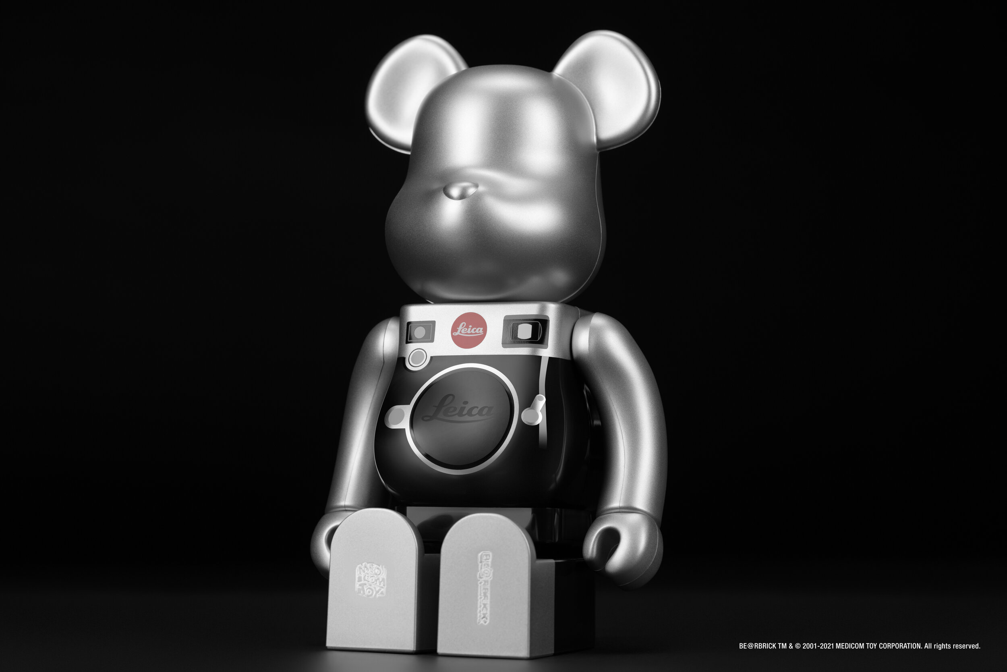
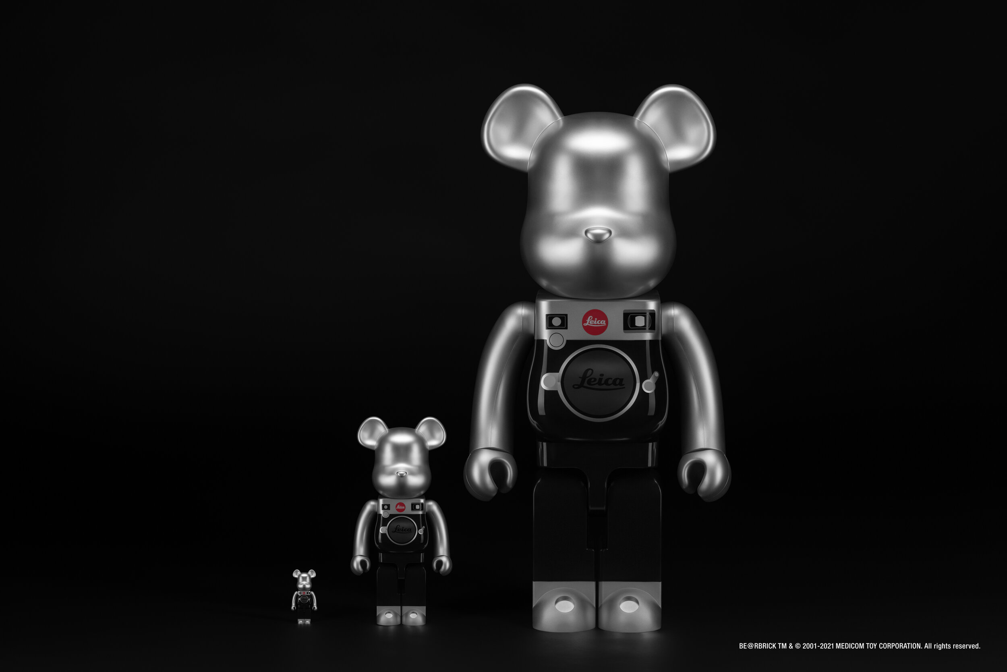
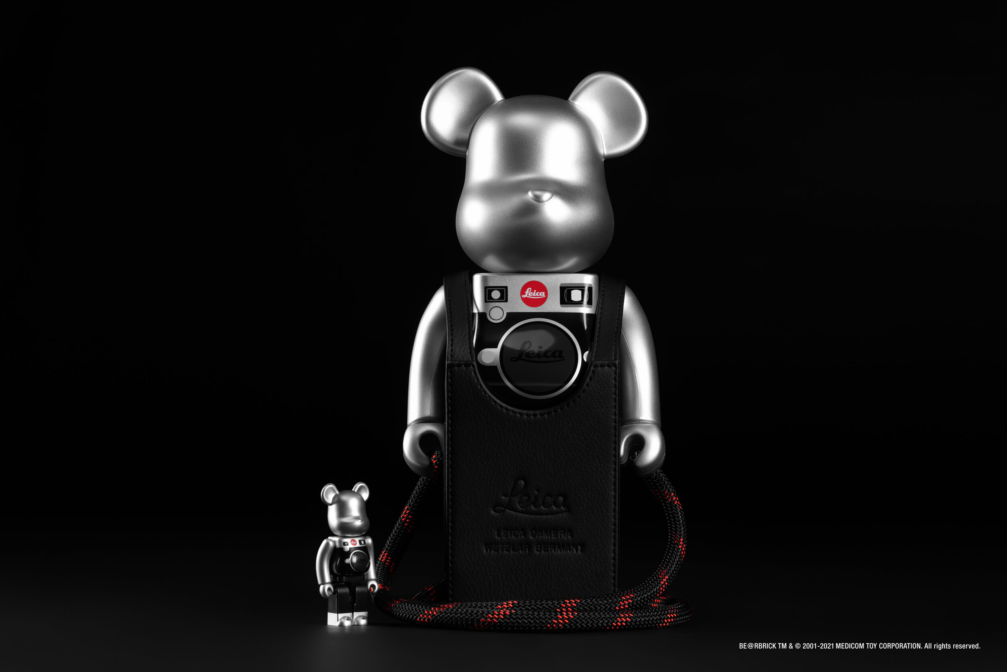
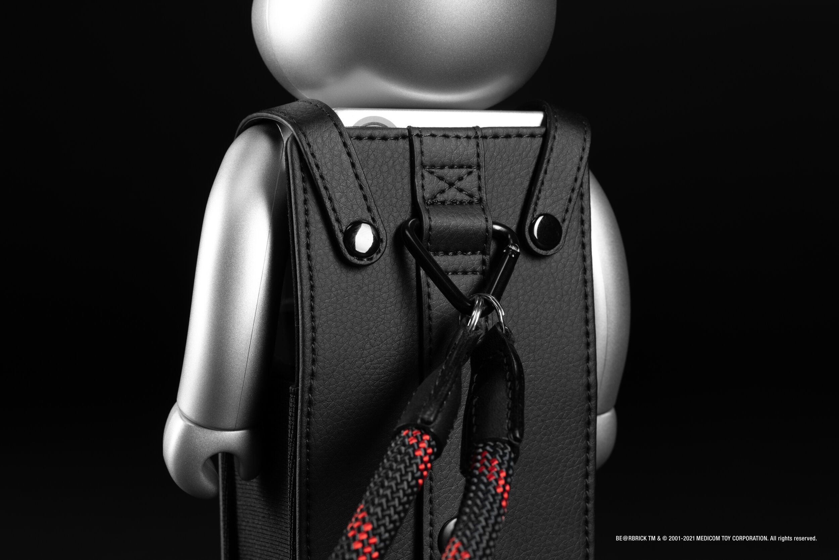
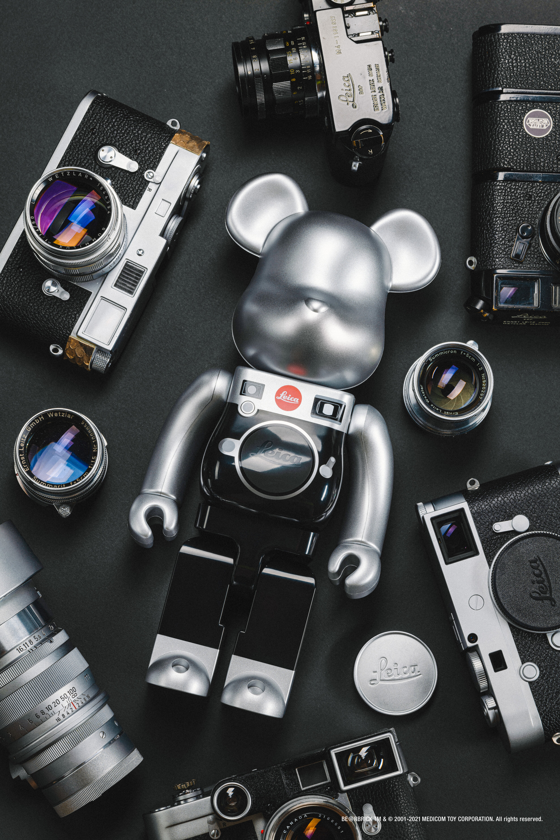
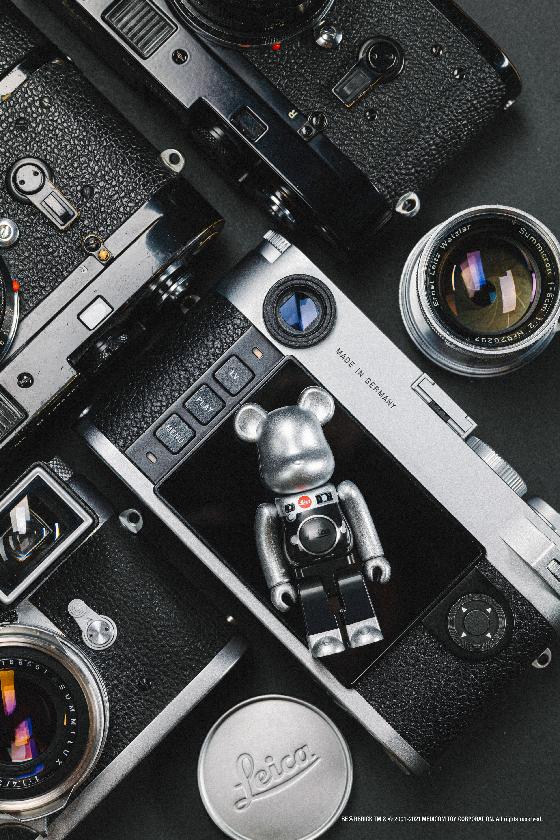
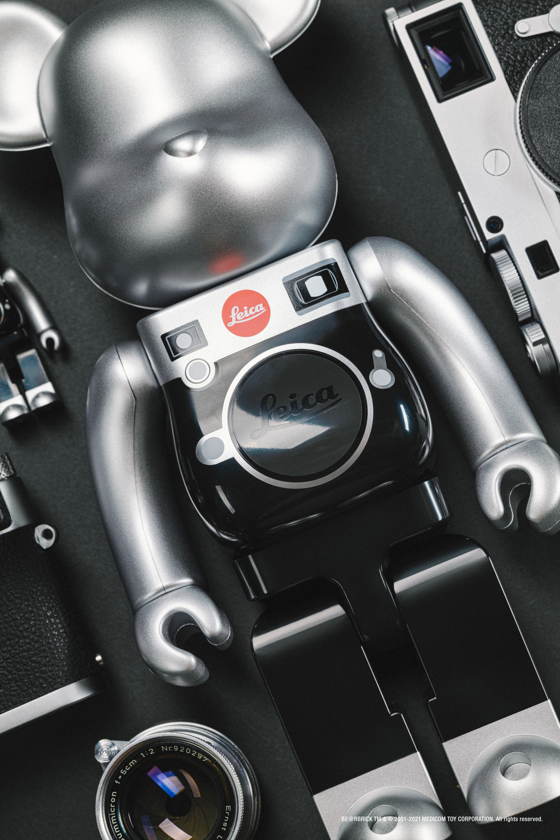
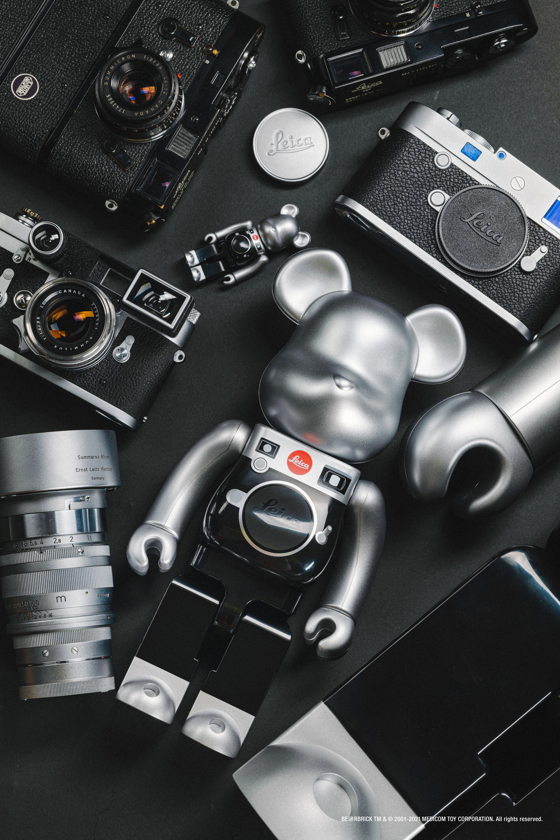
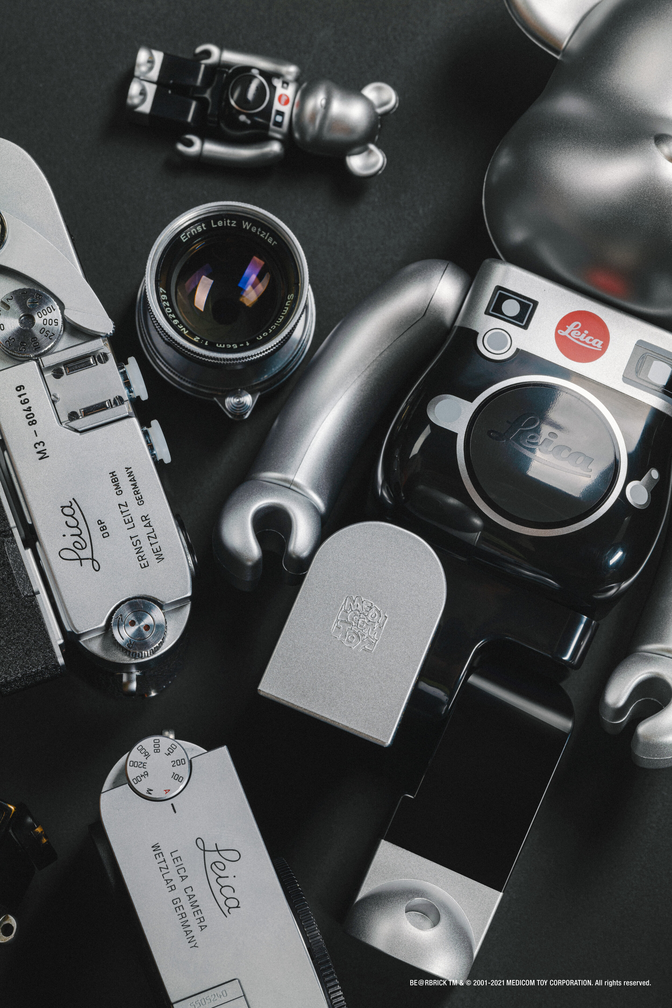
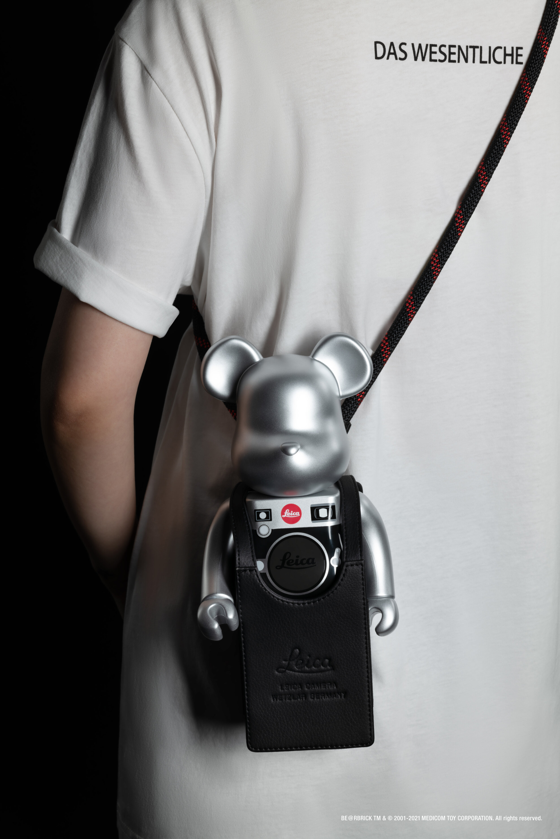
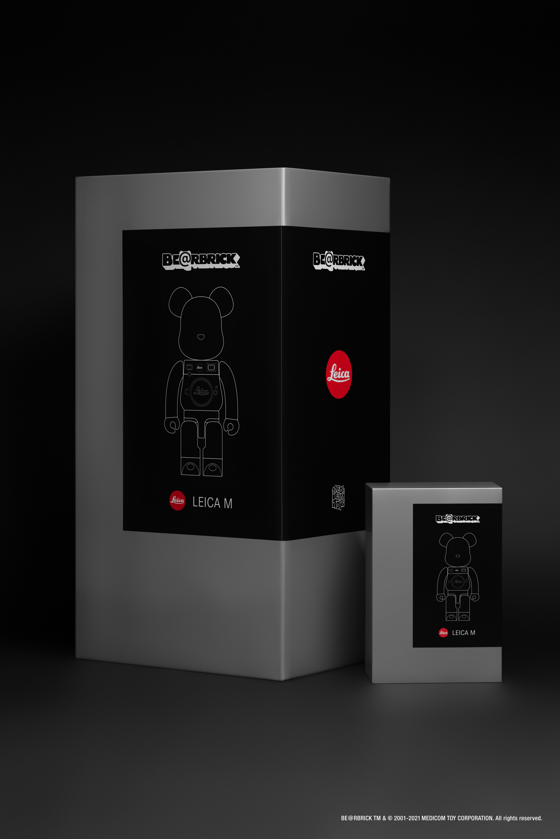
The collaboration was supervised by the 3125C Creative Agency. Its leading designer Mike Lam, and designer of Leica Camera AG David Suh, worked together to realize the design. Inspired by the classic Leica M-system camera, LEICA x MEDICOM TOY BE@RBRICK "M" has an overall black and silver color scheme, which echoes the silver chrome model of Leica M-system, together with the red Leica dot on the front body, paying tribute to the legendary M-system camera in the history of photography.
The LEICA x MEDICOM TOY BE@RBRICK "M" embraces the extraordinary design with actual utility. The sets for 100% and 400% come with exclusive Leica camera strap and a system bag. The system bag can be fitted with the 400% BE@RBRICK and it is also suitable for the Leica M system (with certain lens). This is the first time a crossbody product features on a 400% BE@RBRICK, which makes it a must-have accessory for fashion mongers and enthusiasts.
For over a century, Leica has been favored by photographers and enthusiasts for exceptional optical performance, classic craftsmanship and impeccable quality made in Germany; while MEDICOM TOY, as a leading designer toy brand in the Japan has been creating globally popular collectibles with professional attitude and absolute commitment to highest standards of quality. MEDICOM TOY has joined hands with many fashion brands and artists to create limited collectable toys. This crossover is a combination of German Bauhaus design and fashion, ultimately reflecting a broader dialogue between the two brands.
The LEICA x MEDICOM TOY BE@RBRICK "M" will be available in 1000%, 400% and 100% in limited quantities. The 1000% size is priced at HKD 6,880, while the 400% and 100% sets arrive at HKD 3,480.
The LEICA x MEDICOM TOY BE@RBRICK "M" will be available in Hong Kong on August 21. A random drawing mechanism will be used to give interested customers a chance to reserve these limited-edition sets. The drawing link will go live on Leica Camera Facebook (https://www.facebook.com/LeicaCameraHK) and Instagram (https://www.instagram.com/leicacamerahk) pages on August 9 to 15 for the public to participate. Customers who have been selected will receive notification on August 17 or 18, and they will need to visit Leica Store Hong Kong Causeway Bay in person during a designated time period on August 21 to make their purchases. Customers may lose their place if they are not present during the designated time provided.
Official Facebook page of Leica Camera Hong Kong: Leica Camera
Official Instagram page of Leica Camera Hong Kong: leicacamerahk
NEW NORMAL, NEW STANDARD exhibition - Meal Time at Tokyo, and Osaka, Japan
Arakawa & Co., Ltd. (Headquarters: Shibuya-ku, Tokyo; President Hajime Arakawa) aim to support designer who is eager to create designed products suitable for beautiful scenes such as restaurants and hotel rooms. To reduce an infection risk caused by the global pandemic. An exhibition will be held with Japanese designers to showing beautiful products to reduce an infection risk -The 2nd exhibition of "NEW NORMAL, NEW STANDARD 2 - Meal Time" in Tokyo and Osaka, Japan, in June and July 2021.
Arakawa & Co., Ltd. (Headquarters: Shibuya-ku, Tokyo; President Hajime Arakawa) aim to support designer who is eager to create designed products suitable for beautiful scenes such as restaurants and hotel rooms. To reduce an infection risk caused by the global pandemic.
EXHIBITION CONCEPT:
Since last year of Fall, the "NEW NORMAL, NEW STANDARD" exhibition will go to the second phase this June.
The first phase of the exhibition was received a significant impact under the theme "Beautiful Countermeasures against Infectious Diseases."
Countermeasures against COVID 19 during dining are often undertaken with social distance and partitions. However, they can be cumbersome and inconvenient in many cases.
We hope to use the power of design to remedy this difficult time, albeit only slightly. For this year's exhibition, six selected designers developed products to make mealtime a pleasant and peaceful experience.
MASHILO by Kaori Akiyama
MASHILO by Kaori Akiyama
The MASHILO chair is constructed exclusively from Japanese cypress trees sourced in Hiroshima Prefecture. In addition to being used as an anti-infection measure, the chair was designed to provide a place where people can enjoy a meal alone, quietly and peacefully, as if they were spending time in a forest, thereby allowing them to appreciate the feast itself more intimately. With these thoughts in mind, MASHILO comes into being as a place to savour a moment with a clear conscience.
BREATHE SCREEN by Takanori Urata
BREATHE SCREEN by Takanori Urata
Developed to enhance mealtime experience, BREATHE SCREEN has a three-dimensional shape, with transparent silicone placed on both sides where it meets the cheeks and is worn with the face in between. This mask will reduce the inconvenience of attaching and detaching masks during "masked dinners," thereby making the precious limited mealtime of today more enjoyable.
Takanori Urata, after worked for Tokujin Yoshioka Design, established TAKANORI URATA DESIGN INC. in 2010. In 2014, he started sunsetclimax inc. for outdoor gears industry. He received some awards, such as GOOD DESIGN AWARD, iF DESIGN AWARD, DFA Design for Asia Awards, German Design Awards and so on.
CAMERIERE by Kairi Eguchi
CAMERIERE by Kairi Eguchi
CAMERIERE is an ideal mask stand for storing masks in restaurants, hotels, or at home. The vertically elongated structure stores mask efficiently and aesthetically in the minimum space required. The simple and soft lines found in cutlery are applied to create a visually harmonious design.
Kairi Eguchi Established KED, Japanese industrial design studio, based in Osaka in 2008. With the studio philosophy - “Discover the unknowns.”, KED not only provide standard design service, but also continue expanding its services such as product planning, design strategy, etc. to provide elegant and new approach for a better user experience.
Object Ⅱby Akira Nakagomi
Object Ⅱby Akira Nakagomi
Object Ⅱis a splash-proof set of partitions that enhance the enjoyment and vitality of dining. The vibrantly hued acrylics add flavour to space instead of just functioning as tasteless partitions. Moreover, the pillar weights can be used as flower vases to add a touch of colour to meals. It is hoped that the presence of the partitions will be forgotten while dining and that the atmosphere will become a little more like it was before the COVID-19 disaster.
Akira Nakagomi founded the AKIRA NAKAGOMI DESIGN in 2012, after working at TOKUJIN YOHSIOKA DESIGN. The goal is to design beautiful products, taking into account materials and techniques.
MASK VASE by Yuma Kano
MASK VASE by Yuma Kano
MASK VASE is a paper mask case stand designed for use while eating at restaurants. While it is a product for the "new lifestyle," wearing masks has become mandatory, it can also be used to add flowers and plants after the epidemic that will eventually come to an end. This design combines a mask case stand and a flower vase to remind us to live colourfully.
Yuma Kano, founded studio yumakano after working as an assistant to artist Yasuhiro Suzuki, is bringing the old environment to life through product design, product planning, brand direction, interior planning, artwork, and other projects.
Obi by Tomoki Doi
Obi by Tomoki Doi
This is a unique freestanding handkerchief that can also be used as a cup sleeve. The shape of the handkerchief is cylindrical to make it as compact as possible when placed in a pocket, yet self-standing on a desk to help it dry naturally. The product was designed based on the manufacturing process of Hirafu Orimono's knitted Japanese belt for the Kimono called an Obi so that it can be created efficiently and would create the appearance of an Obi when attached to a coffee cup.
ANDASSOCIATES founded by Tomoki Doi is a design firm based in Tokyo that strives to design simple and flexible pieces, in hopes to add some playful elements.
Event Information:
Title: NEW NORMAL, NEW STANDARD 2 -Meal Time
Tokyo exhibition
Venue: TIERS GALLERY by arakawagrip
Dates: Tuesday, June 15 to Sunday June 20, 2021
Osaka exhibition
Venue: Page Gallery (KAIRI EGUCHI DESIGN 1F)
Dates: Saturday July 3 to Sunday, July 10, 2021
Designers: Kaori Akiyama, Kairi Eguchi, Takanori Urata, Akira Nakagomi,
Yuma Kano, Tomoki Doi
Sponsors: Arakawa & Co., Ltd., DOUBLE-H. Inc
Cooperation: Doi Furniture Mfg.Ltd., Takeda Design Project, Hiratoyo Orimono, Izuru
PR communication: Shieru Doi, Manaka Nishida
Translation: Shizuka Konishi
Website: https://newnormalnew.com/
About Arakawa & Co., Ltd.
Arakawa & Co., Ltd. invented the first wire gripper mechanism, which could be adjusted along the wire cable with one push and locked without a set of screws. This innovative system can be applied as a display tool for shop interiors and art museums by collaboration with architects and designers.
Contact: Makoto Arakawa, makoto@arakawagrip.co.jp
Japan Kukan Design Award 2021
The Japan Kukan (Spatial) Design Award was created in 2019 and is the only and largest spatial design award in Japan. The aim is to discover and recognize the best designers and outstanding design work in Japan as well as abroad. We hope to communicate to as many people as possible around the world, the ‘power of spatial design’ through great designs from Japan.
In addition, in accordance with the "Sustainable Development Goals" (SDG), a set of 17 goals and 169 targets adopted by the United Nations, from this year we have established a new "SDG Award" for works that contribute to the realization of a better and more sustainable future for all people in spatial design. We are pleased to announce the launch of the new "SDGs Award" for entries that contribute to a better and more sustainable future for all.
Furthermore, the Japan Spatial Design Award will sign a partnership agreement with the iF Design Award, which is managed by the German iF International Forum Design GmbH. As a result of this partnership agreement, the Short List winners of the Japan Kukan Design Award 2021 will be exempted from the registration fee and pre-selection process for the iF Design Award 2022, to become finalist in the iF Design Awards.
The Japan Kukan (Spatial) Design Award was created in 2019 and is the only and largest spatial design award in Japan. The aim is to discover and recognize the best designers and outstanding design work in Japan as well as abroad. We hope to communicate to as many people as possible around the world, the ‘power of spatial design’ through great designs from Japan.
In addition, in accordance with the "Sustainable Development Goals" (SDG), a set of 17 goals and 169 targets adopted by the United Nations, from this year Kukan Design has established a new "SDG Award" for works that contribute to the realization of a better and more sustainable future for all people in spatial design. They are pleased to announce the launch of the new "SDGs Award" for entries that contribute to a better and more sustainable future for all.
Furthermore, the Japan Spatial Design Award will sign a partnership agreement with the iF Design Award, which is managed by the German iF International Forum Design GmbH. As a result of this partnership agreement, the Short List winners of the Japan Kukan Design Award 2021 will be exempted from the registration fee and pre-selection process for the iF Design Award 2022, to become finalist in the iF Design Awards.
*The details of the partnership agreement between the Japan Kukan Design Award and the iF Design Award, as well as the benefits of applying for the award; will be officially announced at a later date.
Japan Kukan Design Award 2021 Application Process
All entries must be submitted via the dedicated entry website. Please visit the following website:https://kukan.design/
Application period: Thursday 1 April 2021, 10:00 - Wednesday 16 June 2021, 23:00 (Japan time)
Eligible entries: 11 categories including exhibition, commercial, office and residential
Further details on the judging process and application fees will be posted on the application guidelines webpage.
The above website will be relaunched in mid-March.
KUKAN DESIGN AWARD 2020
Established to connect the value of spatial design to the future, the KUKAN DESIGN AWARD is the most esteemed of such awards in Japan. Our society grows increasingly complex, our values are changing, from valuing a wealth of things to respecting wealth in our hearts, and meanwhile, we face many challenges. The mission behind the KUKAN DESIGN AWARD is to excavate the solution to our society’s multi-faceted challenges and breakthrough to a hopeful future.
On November 13, 2020, the Kukan Design Awards ceremony was successfully held at the Tokyo Design Center (Gotanda, Tokyo). Due to the global pandemic, only winners and invited parties were invited to celebrate in the ceremony.
Kukan Design Awards were established to connect with the value of spatial design toward the future. Co-organized by DSA (Japan Design Space Association) and JCD (Japan Commercial Environmental Design Association), it is recognized as the most prestigious spatial design award in Japan.
The winning project "Shibuya Sky" and "Fukadaiji Garden Restaurant Maruta" and "Kumamoto Castle Special Tour Passage" have been awarded as "KUKAN OF THE YEAR 2020", the grand prize of this year.
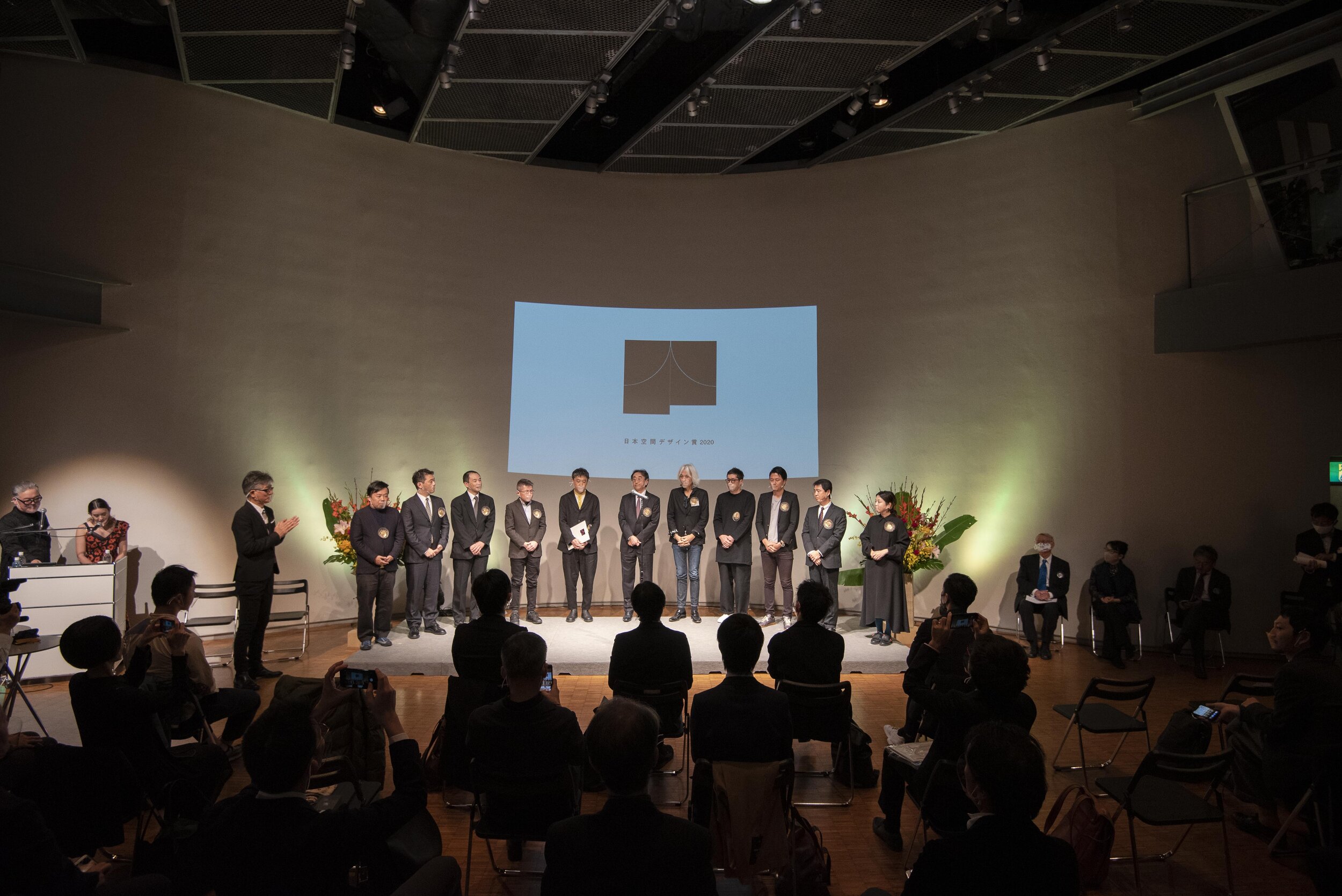
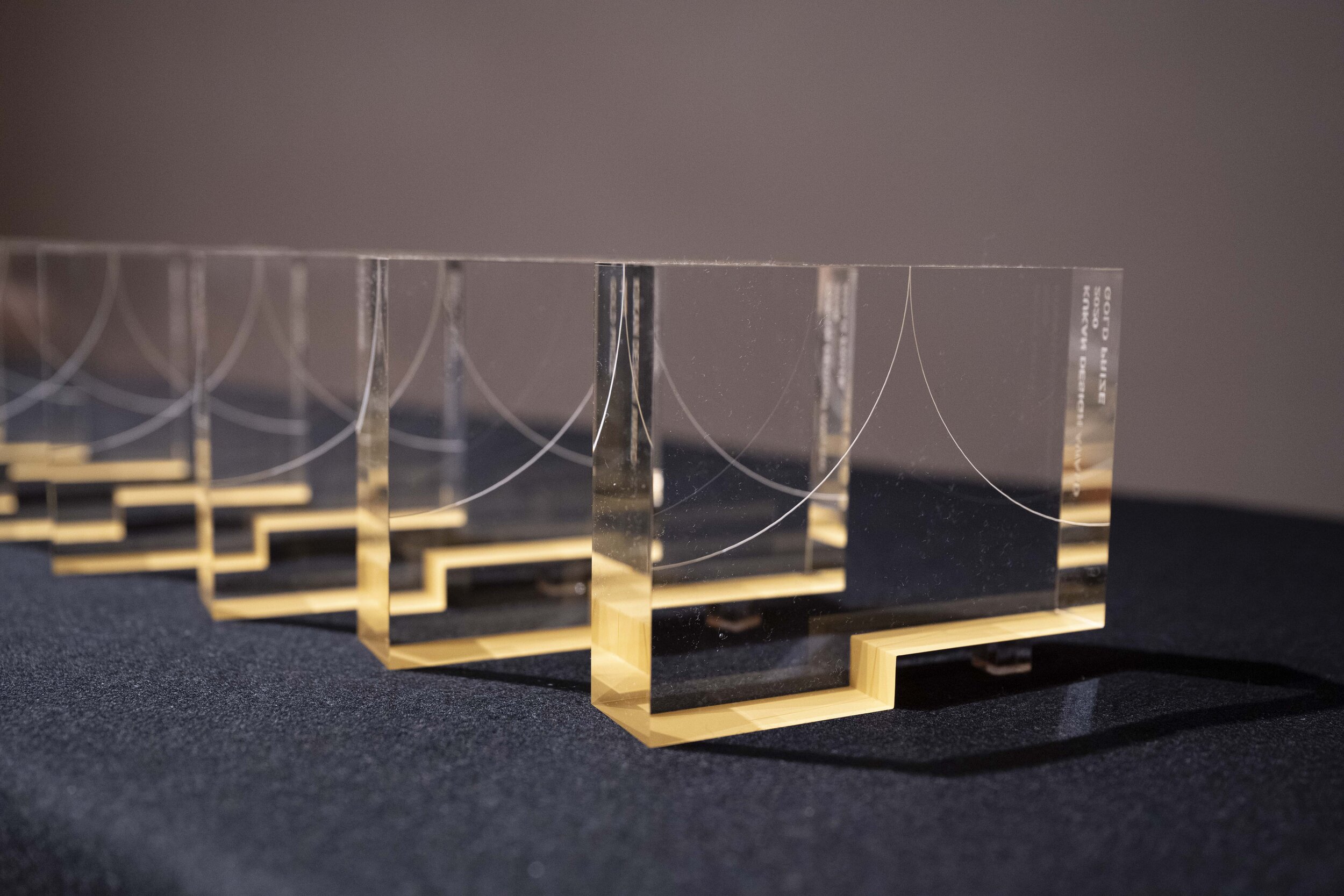
KUKAN OF THE YEAR 2020
Winning Project: Shibuya Sky
Design by: Tadao Kamei / Takeyuki Katsuya / Shibuya Station Area Development Planning Joint Venture (Nikken Sekkei), Keisuke Arikuni / RHIZOMATIKS
Photographer: SS Tokyo, Kenichi Suzuki, Keita Sinya (ROLLUPstudio.)
Winning Project: JINDAIJI GARDEN Restaurant Maruta
Design by: Shunichi Furuya/ FURUYA DESIGN ARCHITECT OFFICE
Photography: Shinkenchiku-sha
Winning Project: Kumamoto Castle Reconstruction Observation Path
Design by: Yuzuru Tsukagawa + Shun Hori / NIHONSEKKEI
photography: Kenji Masunaga
KUKAN DESIGN TALK
The moderator, Mr. Naoki Iijima (JCD Director), held a discussion session with three champions of KUKAN OF THE YEAR 2020.
GOLD PRIZE / 2020
KATACHI TO KURASHI
Hokuto Fujii / hokkyok Inc.
Wako Main Bldg. / Multiple
Jun Musashi / Wako, Hokuto Ando / we+, Toshiya Hayashi / we+
mother's+
Junichi Yokoo / TAKENAKA CORPORATION
Shibuya PARCO - HULIC building
Yuuji Hamano, Yoshiharu Kabe, Nobuhiko Kakitani / TAKENAKA CORPORATION
The Hotel Seiryu Kyoto Kiyomizu
Ryu Kosaka / A.N.D., Nomura Co., Ltd
Hiroshi Yoneya, Ken Kimizuka / TONERICO:INC.
“HANEDA SKY CAMPUS” Headquarter of Azusa Sekkei
Kazuyuki Watanabe / Azusa Sekkei
International Dorm-City
Expert Member, Kanagawa University Campus Development Planning CommitteeKukan Design Awards
For more information about KUKAN DESIGN Award, please visit: https://kukan.design/
British Art Installation “Please Be Seated” in Chinese Mainland
Swire Properties kicked off the highly anticipated tour of “Please Be Seated” in the Chinese mainland in collaboration with British design firm Paul Cocksedge Studio. From now till 1 November 2020, the large-scale installation will be open to the public at the Temple Plaza of Sino-Ocean Taikoo Li Chengdu, engaging the community through an interactive art experience.
Crossover collaboration with Paul Cocksedge Studio will present the studio’s first-ever touring public art installation across the Chinese mainland
Swire Properties kicked off the highly anticipated tour of “Please Be Seated” in the Chinese mainland in collaboration with British design firm Paul Cocksedge Studio. From now till 1 November 2020, the large-scale installation will be open to the public at the Temple Plaza of Sino-Ocean Taikoo Li Chengdu, engaging the community through an interactive art experience.
The debut of this significant art piece across its retail projects in the Chinese mainland resonates with Swire Properties’ commitment to offering world-class art and cultural experiences for local communities to enjoy. This is the first international showcase of the giant public art piece since its critically acclaimed debut at the London Design Festival in 2019. Following the Chengdu stop, “Please Be Seated” will travel across the country to Taikoo Hui in Guangzhou, Taikoo Li Qiantan in Shanghai, and Taikoo Li Sanlitun in Beijing, where it will become a permanent installation in the capital city.
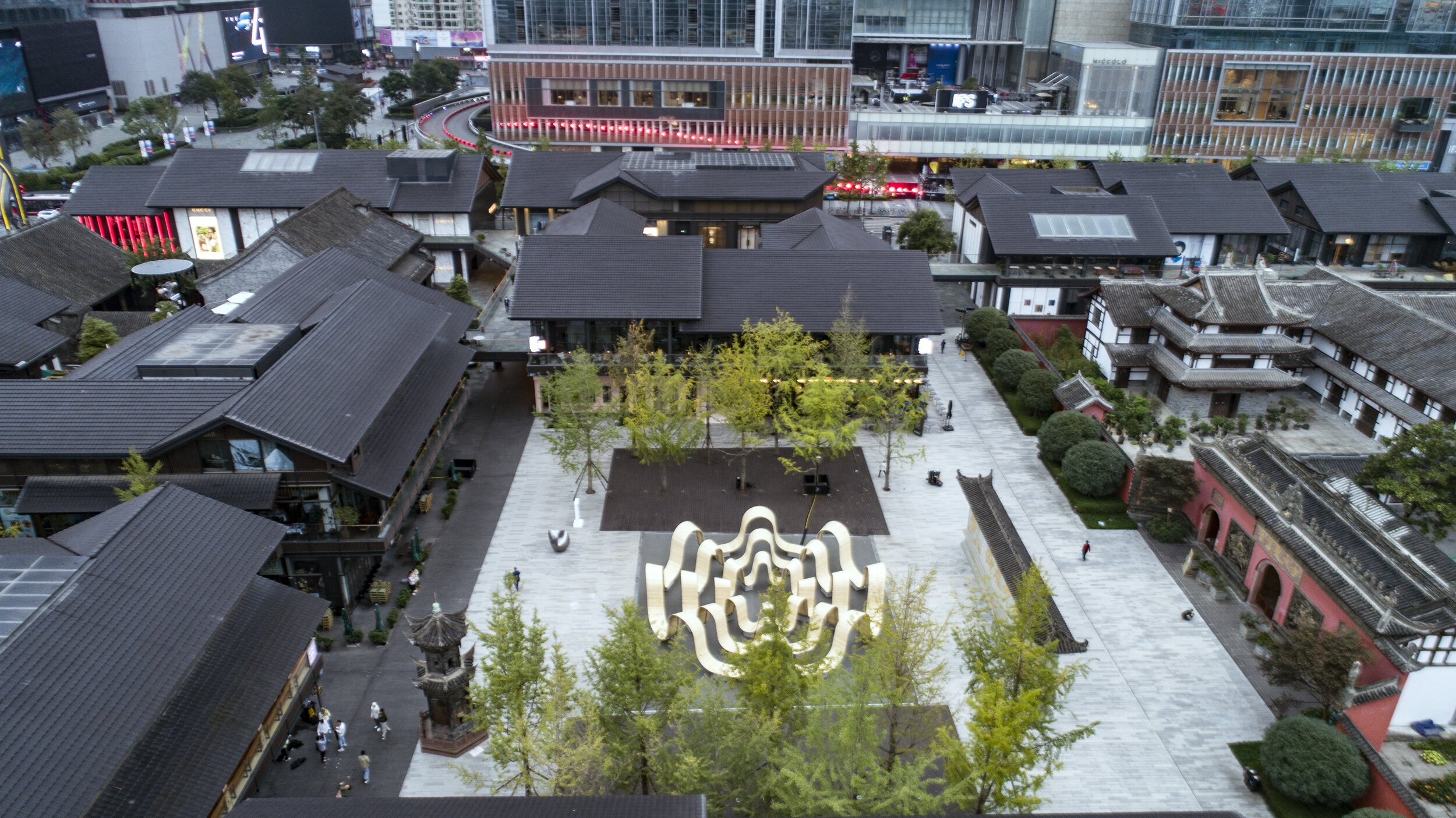
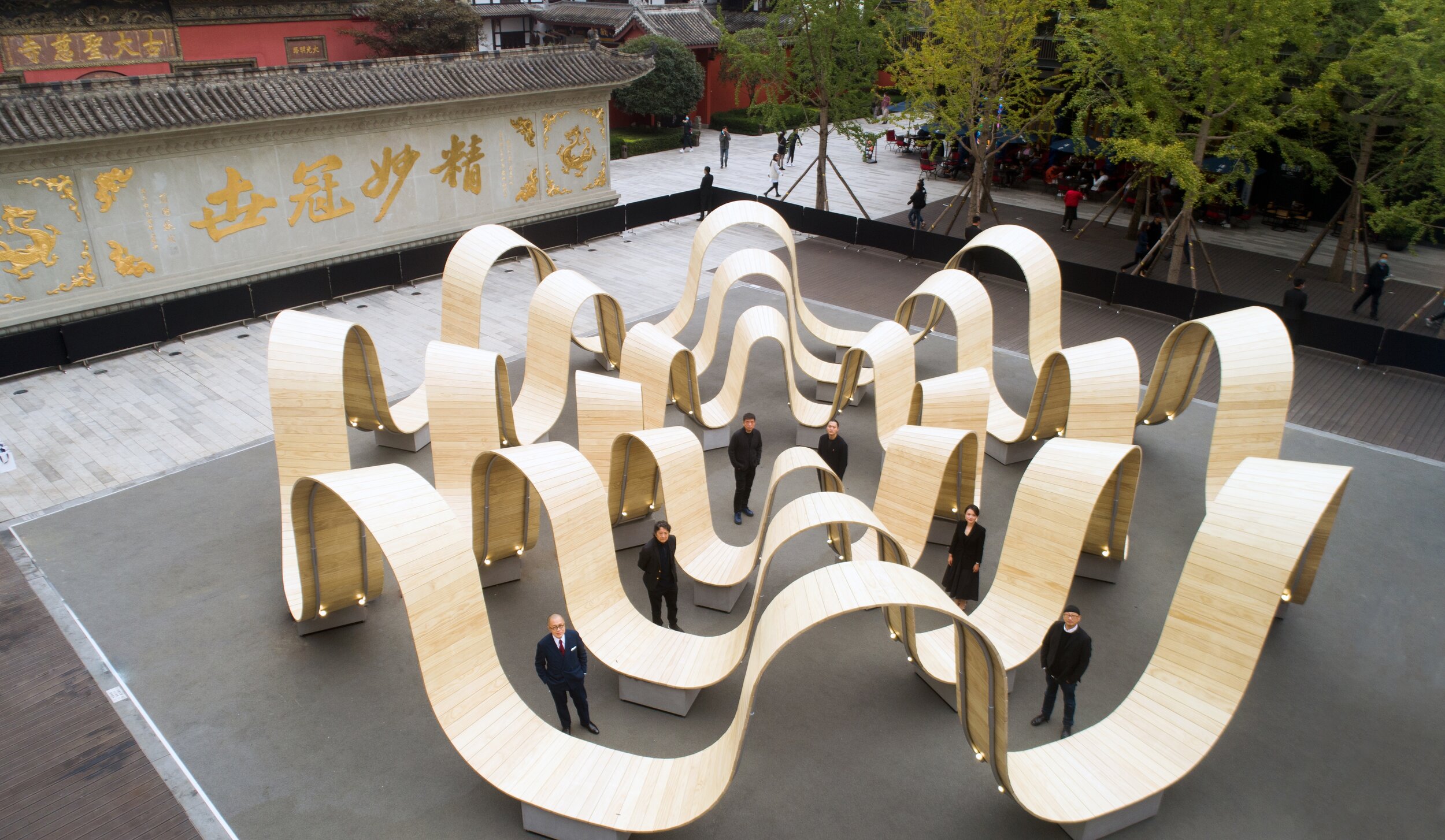
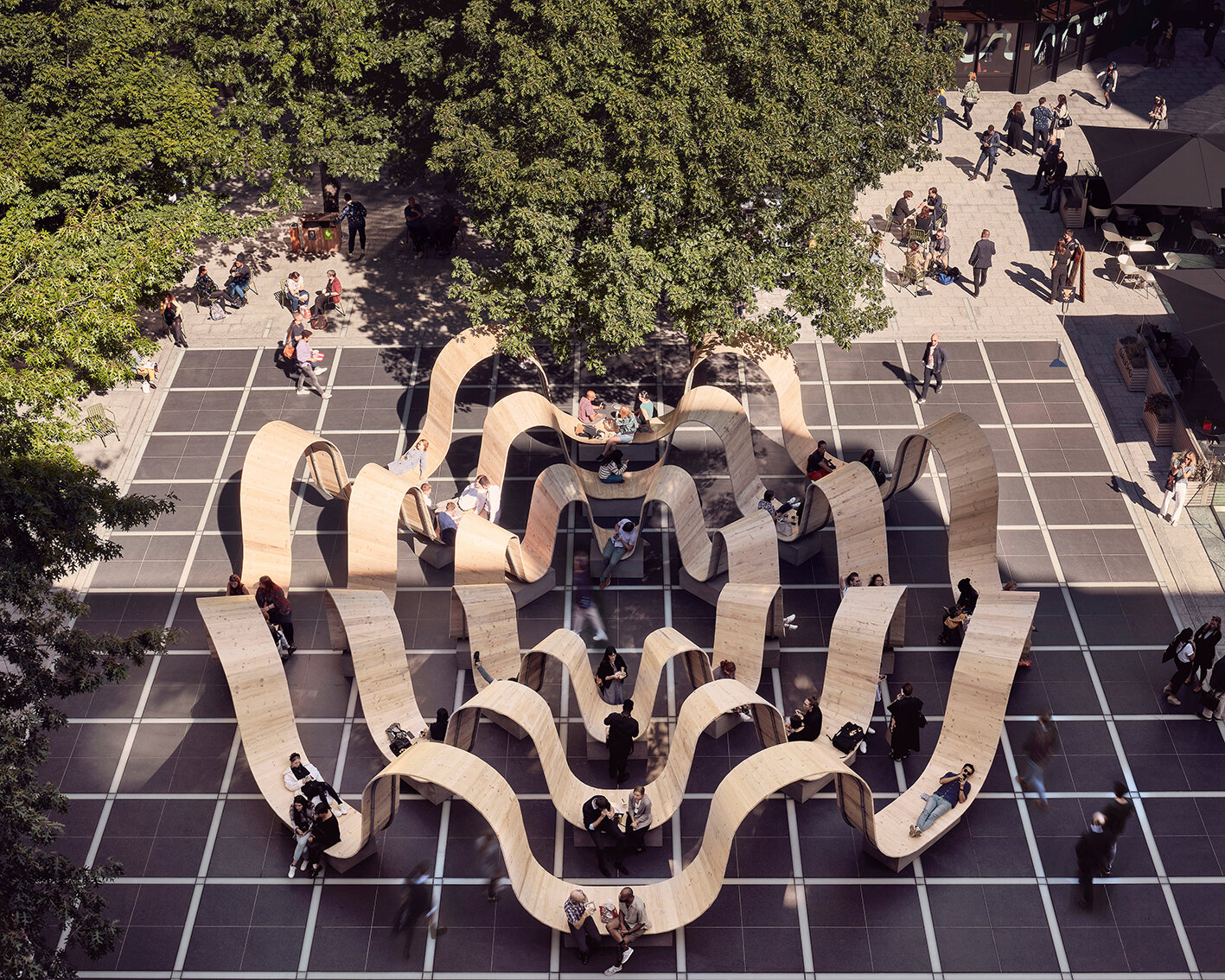
"Please Be Seated" was designed by Paul Cocksedge Studio to respond to urban life's dynamic nature, reinvigorating how local audiences interact with space and the community. The 15.2 meter-long installation features' waves' of wood rising up to form arches for people to walk through and curves under to create space for people to sit, lie and relax. Echoing Swire Properties' intense focus on sustainable development, the piece is fabricated from 1,440 planks of sustainably sourced timber.
Please Be Seated is designed by acclaimed British designer Paul Cocksedge. ©MarkCocksedge
“We’re delighted to partner with Paul Cocksedge Studio to bring this ambitious art piece to four of our retail centers in the Chinese mainland,” said Tim Blackburn, Chief Executive Officer, Chinese mainland, Swire Properties. “This installation, which merges innovation, sustainability, and art, is a wonderful showcase of our commitment to creative placemaking in our communities. With this piece, we invite the public to explore and engage with the artwork on their own terms, interacting with it so that they become an integral part of the piece themselves. We feel this sends a powerful message of the personal relationships we form with art and speaks to our vision of curating exceptional art and cultural experiences within our developments.”
“Please Be Seated” was an instinctive response to public space and the rhythm of people moving through it. We are excited to work with Swire Properties again to create a piece of work that engages with the public and puts them at the center of the design,” said Cocksedge. Paul Cocksedge Studio has a longstanding creative partnership with Swire Properties and has created ambitious pieces of work, including “Gust of Wind” at HKRI Taikoo Hui in Shanghai and “Spectrum” the Swire Properties VIP lounge at Art Basel Hong Kong 2019.
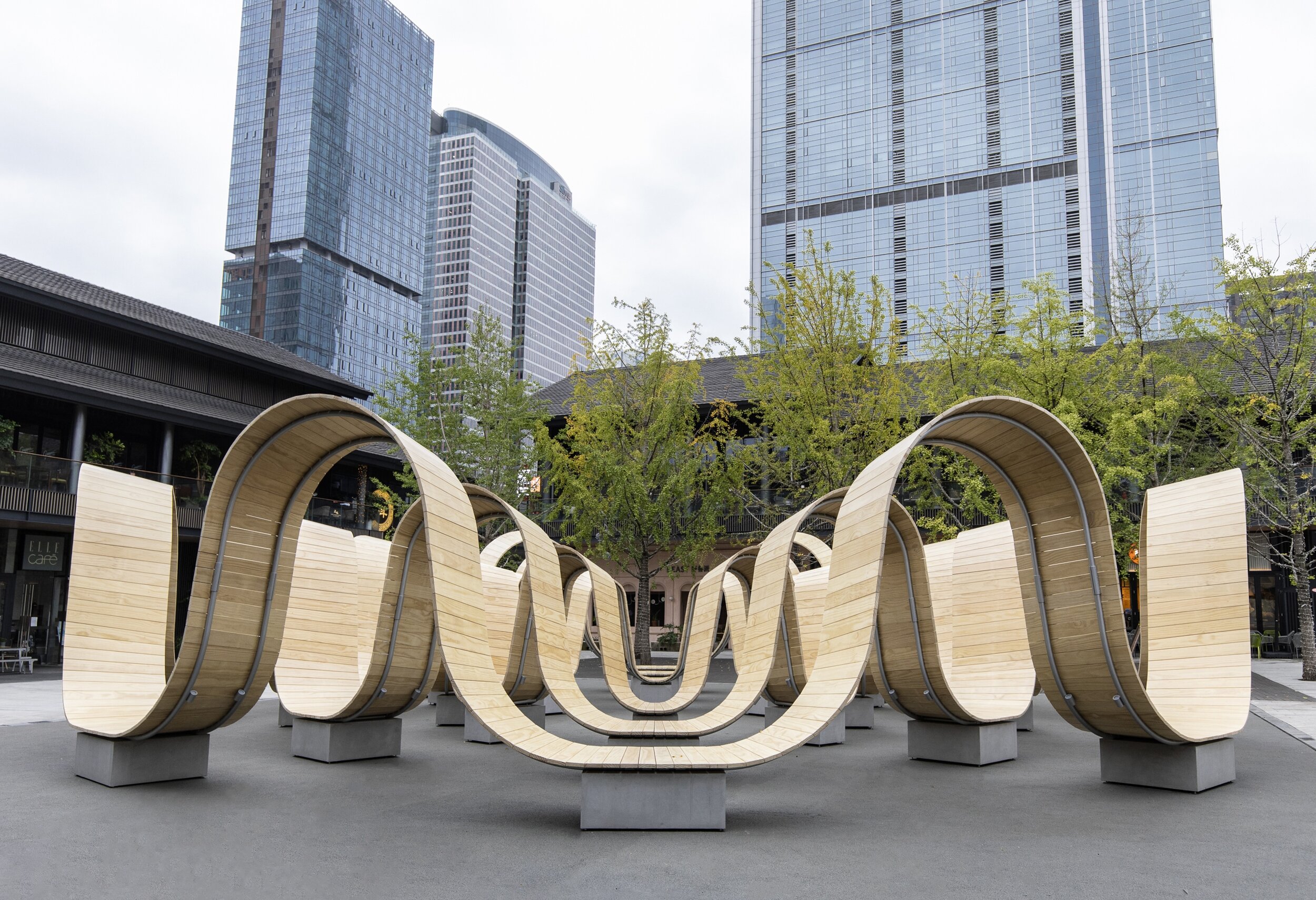
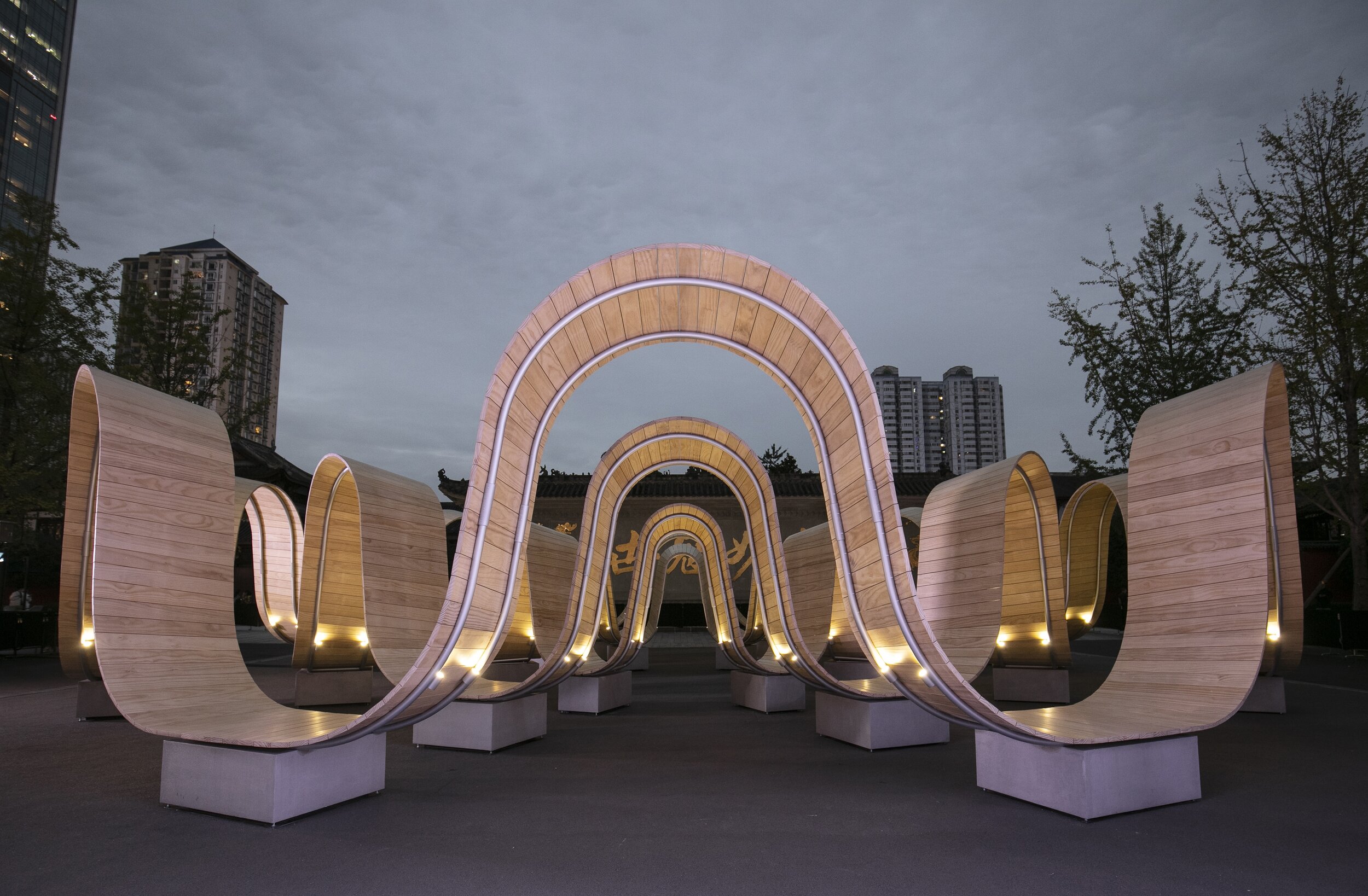
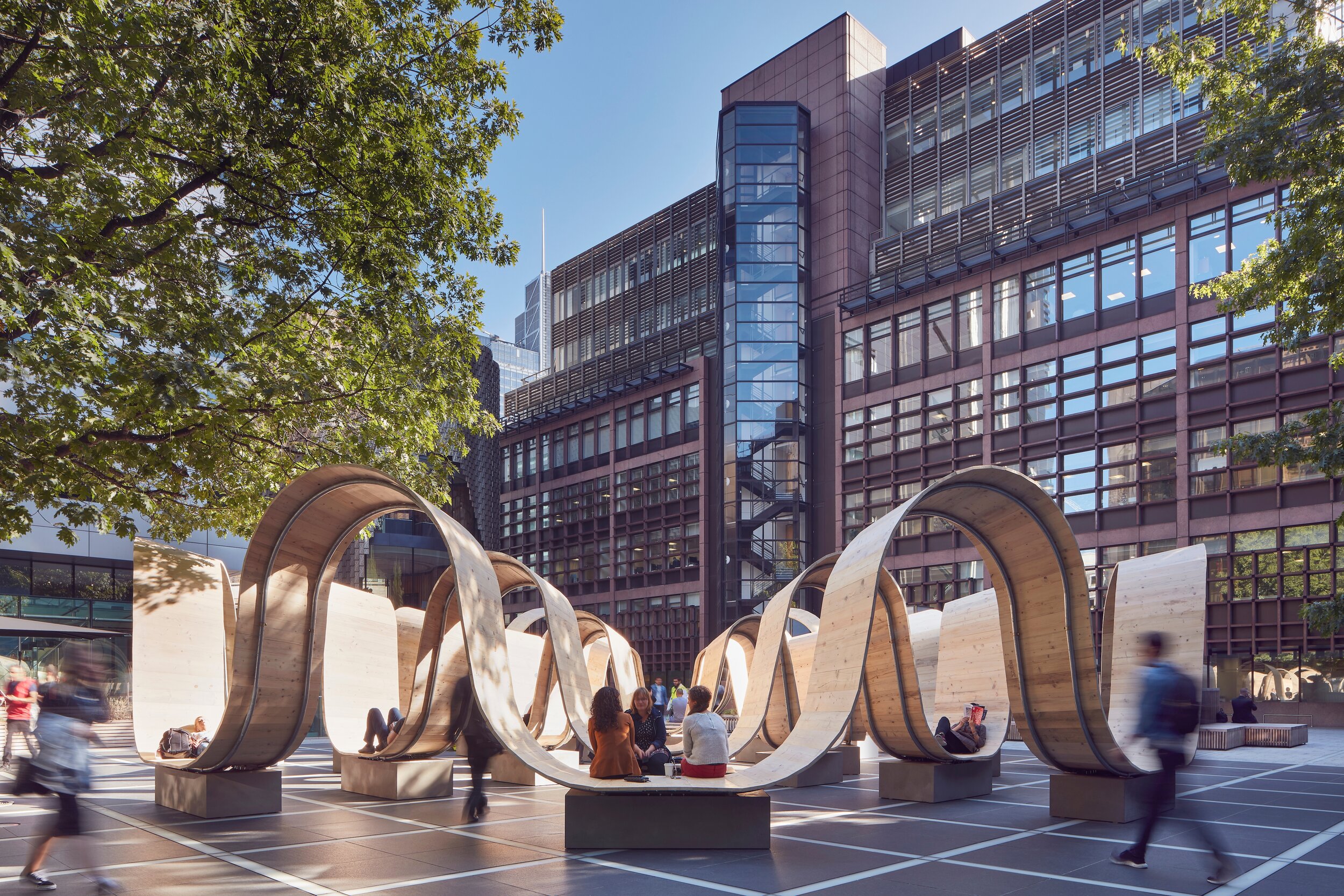
About Paul Cocksedge Studio
Paul Cocksedge is an internationally acclaimed British designer, who has spent the last decade building a reputation for innovative design, underpinned by research into the limits of technology and materials. His catalog of work spans design products, architectural projects, installations, and sculptures, all infused with the sense of simplicity, joy, and wonder that has come to characterize his work. In 2018, Cocksedge designed a light installation for COS’s Coal Drops Yard retail space, and in 2019 created a VIP Lounge for Swire Properties at Art Basel Hong Kong. Current projects include the studio’s first bridge, and first project in South Africa, as well as Slump, an exhibition with Carpenters Workshop Gallery. Cocksedge's Here Comes The Sun – a socially distanced picnic blanket - is also featured in V&A Dundee's Now Accepting Contactless show.
Visit the studio's website at www.paulcocksedgestudio.com
About Sino-Ocean Taikoo Li Chengdu
Located in the city center of Chengdu, Sino-Ocean Taikoo Li Chengdu is a mixed-use development jointly developed by Swire Properties and Sino-Ocean Group. Opened in 2015, the development comprises an open-plan, low-rise and lane-driven shopping mall, and The Temple House - an understated luxury urban hotel with 100 Rooms and 42 Residences.
About Swire Properties
Swire Properties develops and manages commercial, retail, hotel, and residential properties, with a particular focus on mixed-use developments in prime locations at major mass transportation intersections. Swire Properties is listed on the Main Board of the Stock Exchange of Hong Kong and its investment portfolio in Hong Kong comprises Taikoo Place, Cityplaza, and Pacific Place. In addition to Hong Kong, the Company has investments in the Chinese mainland, the United States, Singapore, Indonesia, and Vietnam.
Kimpton Maa-Lai Bangkok opens and marks the debut of Kimpton® Hotels & Restaurants in South East Asia
IHG ® Hotels & Resorts (IHG), one of the world’s leading hotel companies, brings Kimpton Hotels & Restaurants’ signature heartfelt service and distinctive design to the heart of Thailand with the opening of Kimpton Maa-Lai Bangkok.
Located in Bangkok’s Langsuan area, Kimpton Maa-Lai Bangkok offers convenient access to prime districts such as Sukhumvit, Silom, Siam, and Chidlom, and serene views of the tranquil Lumphini Park – one of the city’s largest green spaces.
The hotel takes its name after Maa-lai, the traditional Thai floral garland symbolic of welcome, good health, and respect to honor guests, families, and loved ones. This art form has inspired many contemporary interpretations and resonates perfectly with Kimpton in Bangkok, where age-old traditions take on a modern edge.
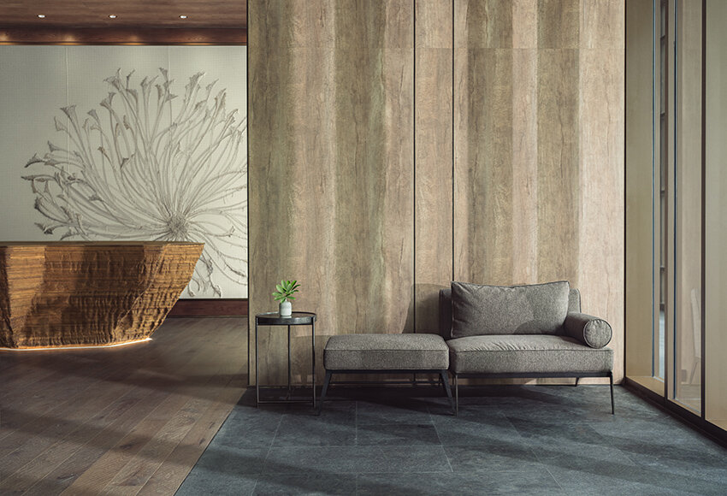
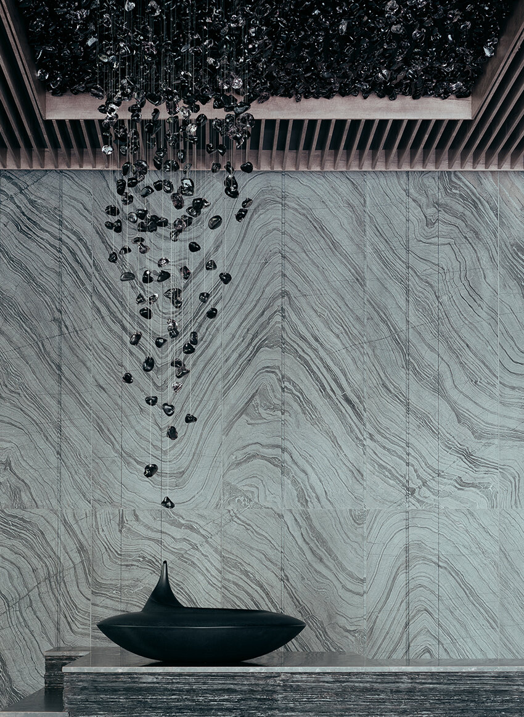
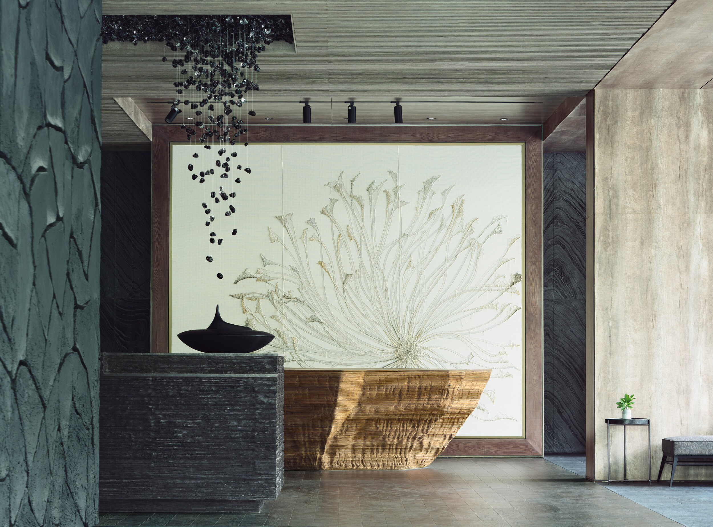
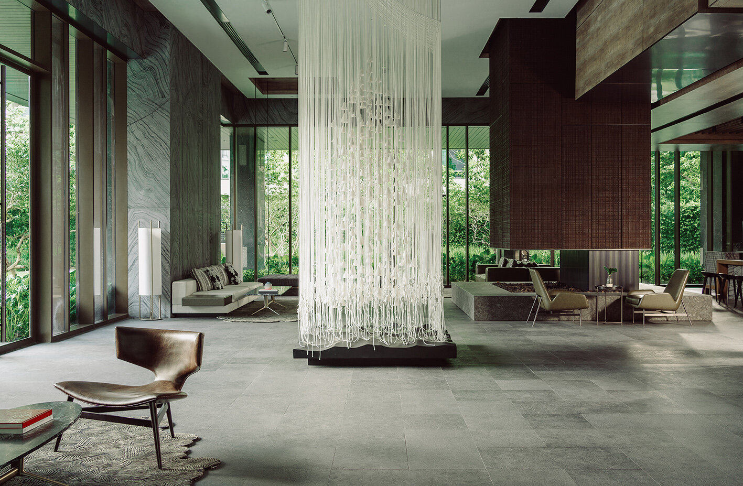
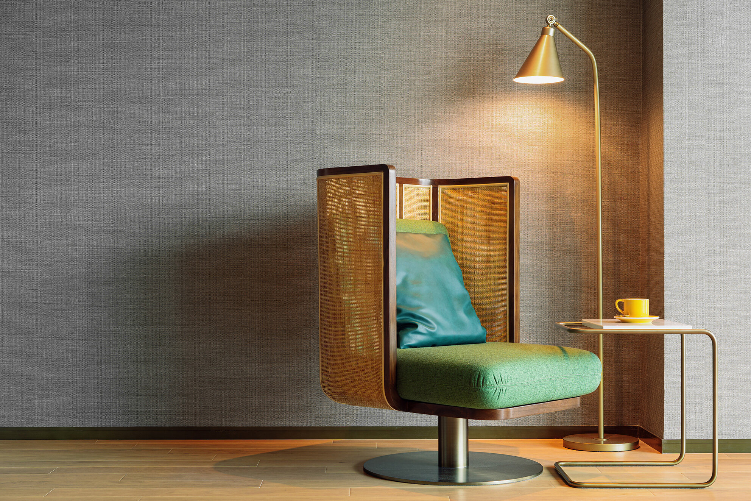
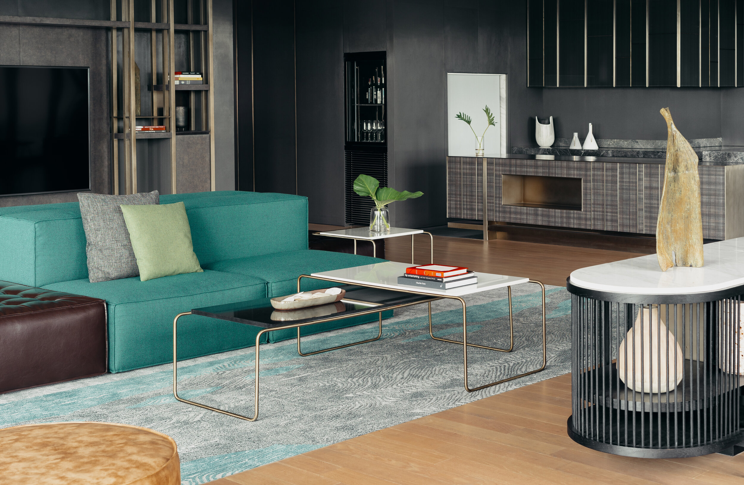
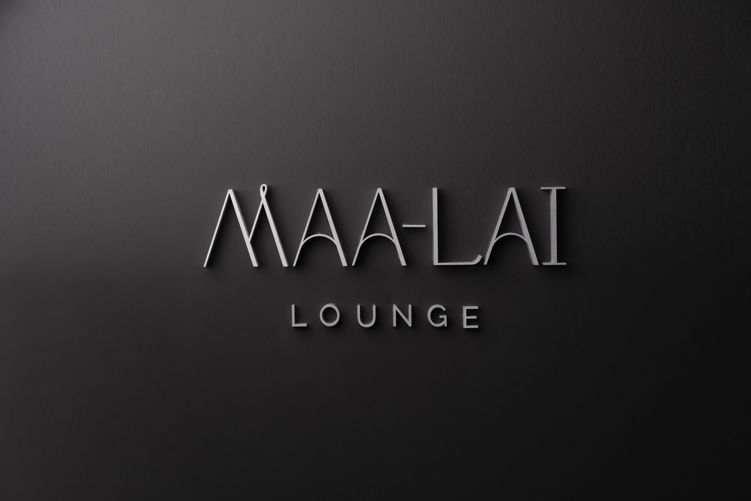
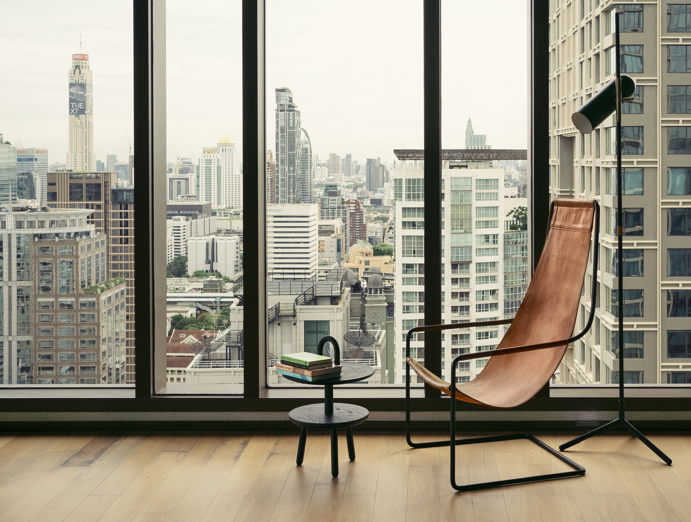
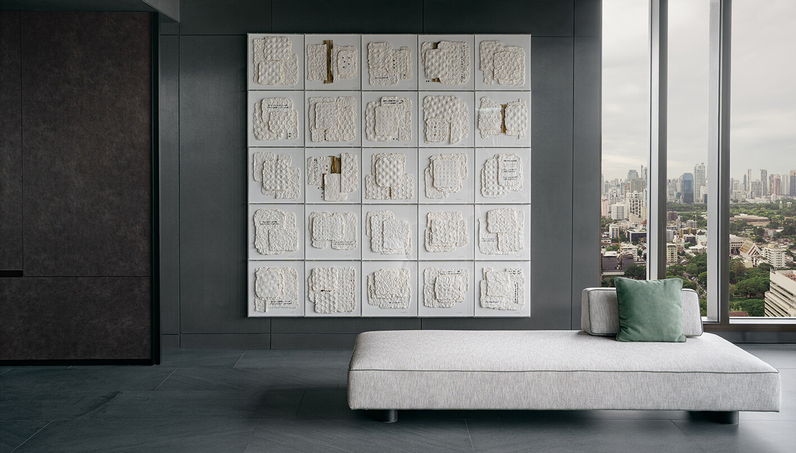
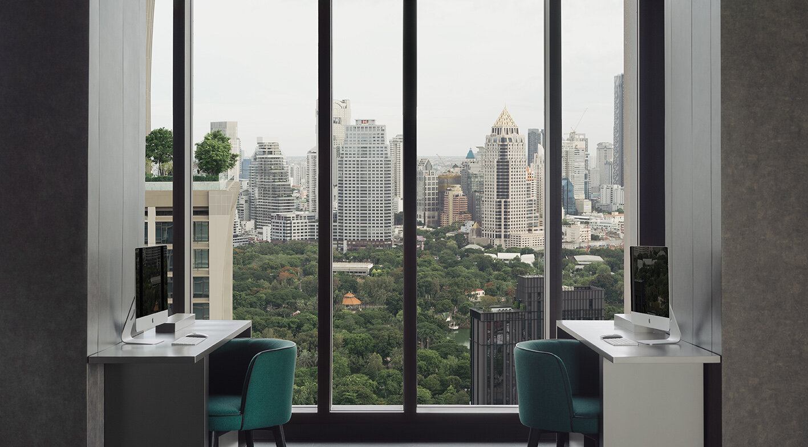
Kimpton spaces and experiences center on its guests, offering an inspiring design that evokes curiosity, to forward-thinking flavors that feed the soul. The hotel’s design narrative was brought to life by P49 Design and fuses storied Thai history with the urban intensity of the city, by mirroring the relentless tempo of life in the old capital through handwoven Thai textiles and echoing the edgy eclecticism of modern Bangkok. This resonates through raw concrete, oversized furnishings, and metallic touches, and translates into the inspired design from the hotel public areas to restaurants and bars, and the artfully designed guest rooms and private residences.
All 362 of the hotel’s rooms and suites – including 131 serviced residences – are the epitome of design-led luxury, each thoughtfully designed with bespoke amenities and inspiring décor, promising an immersive experience for all who stay. Whether guests are looking to relax in the comfortable 48sqm Deluxe Room after sightseeing and shopping or enjoy the whirlpool jacuzzi in the spacious 320sqm Celebrity Suite for an anniversary treat, there are layers of detail at every turn.
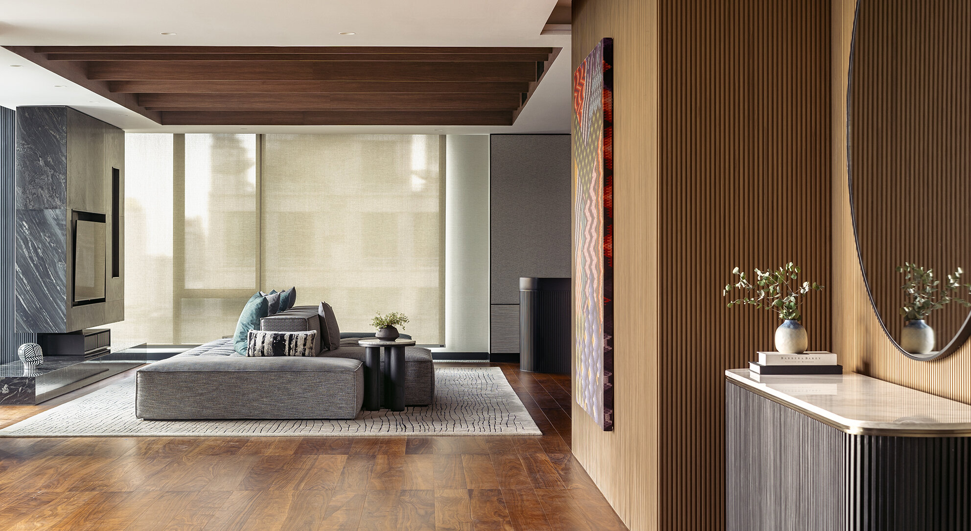
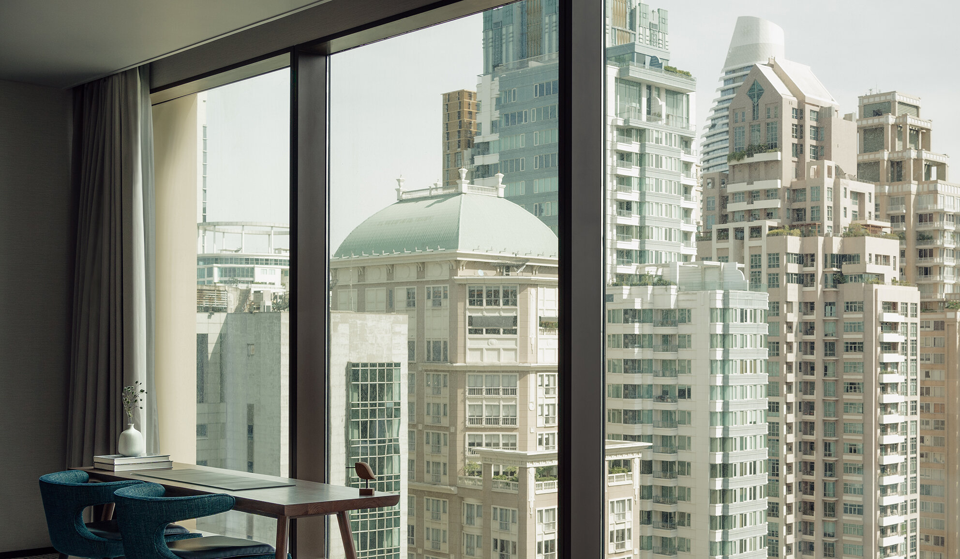
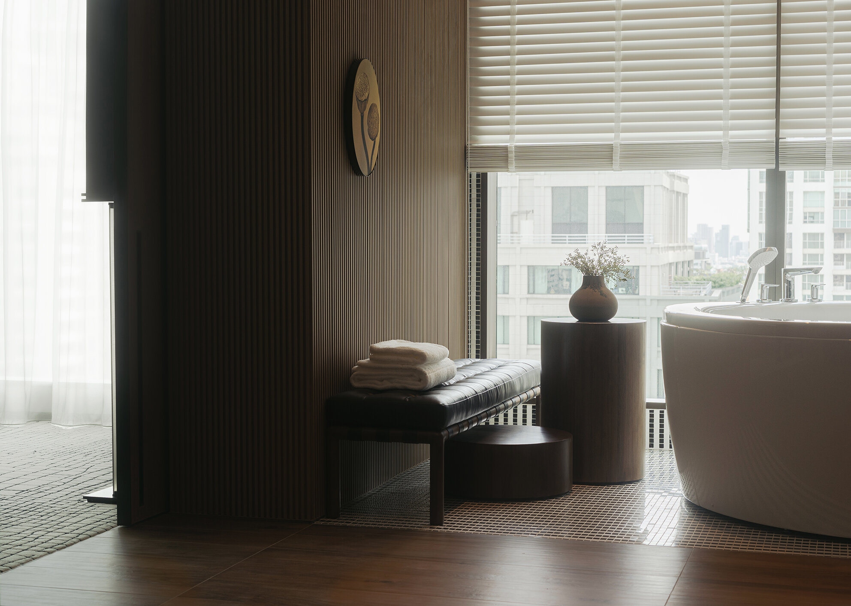
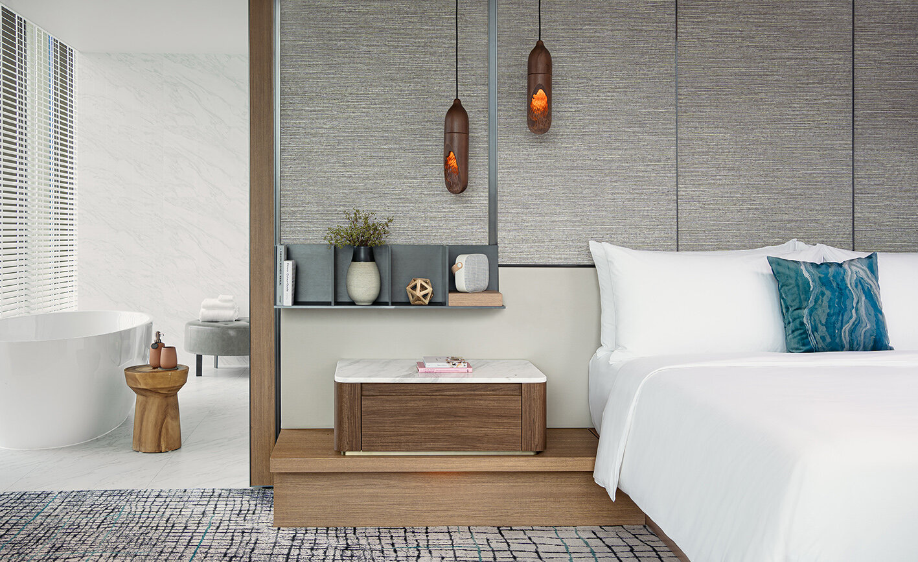
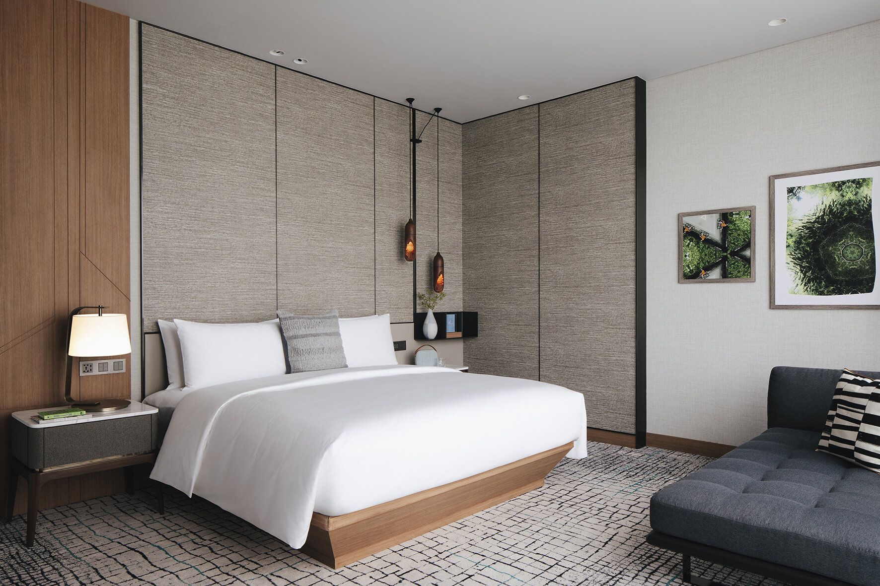
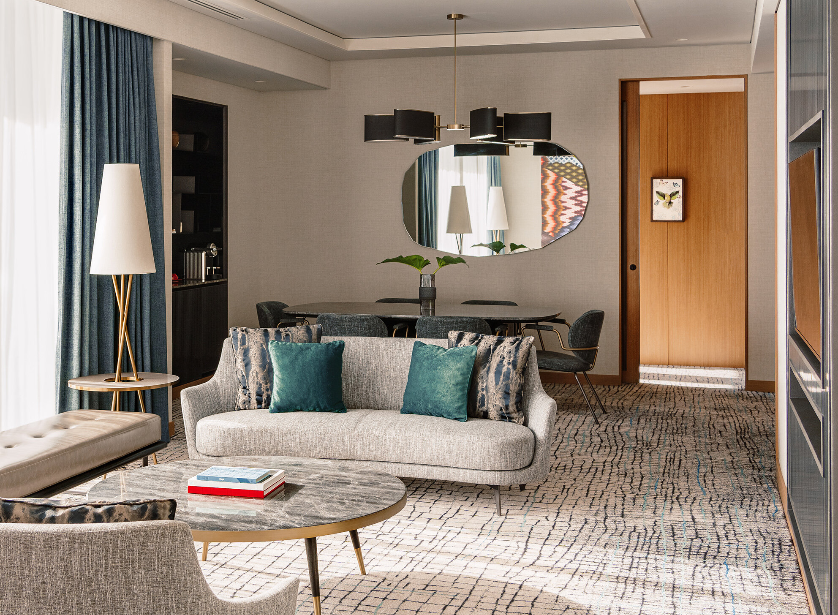
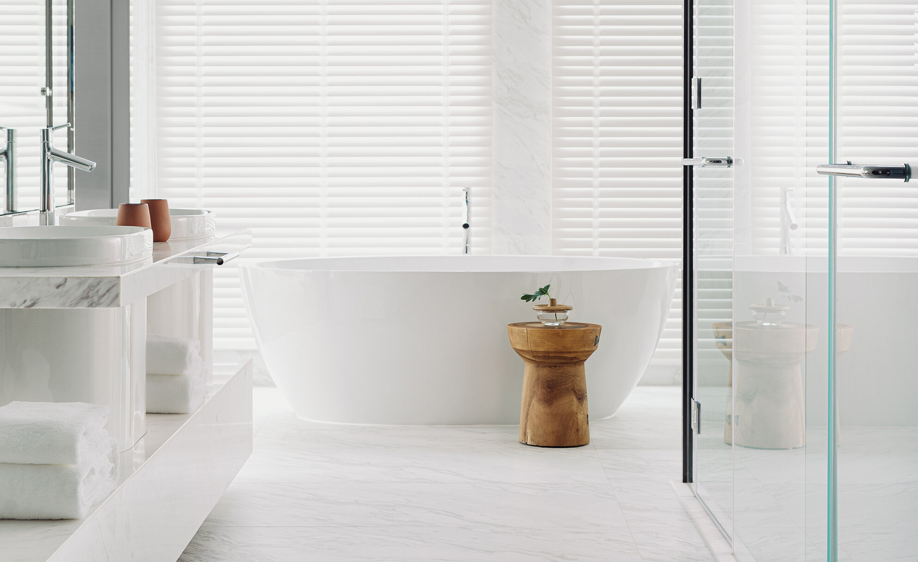
Bespoke HARNN bathroom amenities, a VIFA Helsinki sound system, robes by Christian Develter for Tube Gallery and a curated personal bar stocked with bottled cocktails by LAIBA and artisanal local snacks are just a few highlights of the luxuriously appointed rooms. Suite occupants also enjoy access to the Maa-Lai Lounge on the 30th floor, where they can savour the sight of lush Lumphini Park and Bangkok’s characteristic skyscrapers from dawn to dusk.
First-class food and beverage programmes play a big part in Kimpton Hotels & Restaurants across the world. Kimpton Maa-Lai Bangkok boasts four distinct and immersive dining venues. CRAFT is a haven for brew lovers with a unique selection of local and international single-origin coffee and coffee blends, beer and cocktails, while Stock. Room elevates the neighbourhood grocerant concept with seasonal pop-up kitchens serving Thai street eats to have on-site or take home. Sophisticated cocktail bar, Ms.Jigger, presents narrative-driven cocktails while Bar. Yard hosts a rooftop barbecue with tropical drinks, farm-to-plate comfort grills, DJs and stunning city skyline views.
The hotel’s lifestyle programming – part of Kimpton’s DNA – delivers memorable experiences; starting with a morning kickstart coffee and tea, to yoga lessons with breathtaking views from level 41 and Kimpton’s Social Hour, where the brand’s vision to enable human connection comes to life as guests mingle with locals. The hotel adopts Kimpton’s industry-leading pet-friendly attitude and provides all four-legged friends with their own amenities and menu.
With connection and wellness top of mind, the GYM provides professional-led nutrition consultation, high-intensity workout classes and zen stretches, while the amaranth spa by HARNN is a sanctuary of serenity with nature-inspired spa treatments, manicures and pedicures. Guests can also enjoy a refreshing dip in the hotel’s outdoor pool which overlooks the sprawling green park.
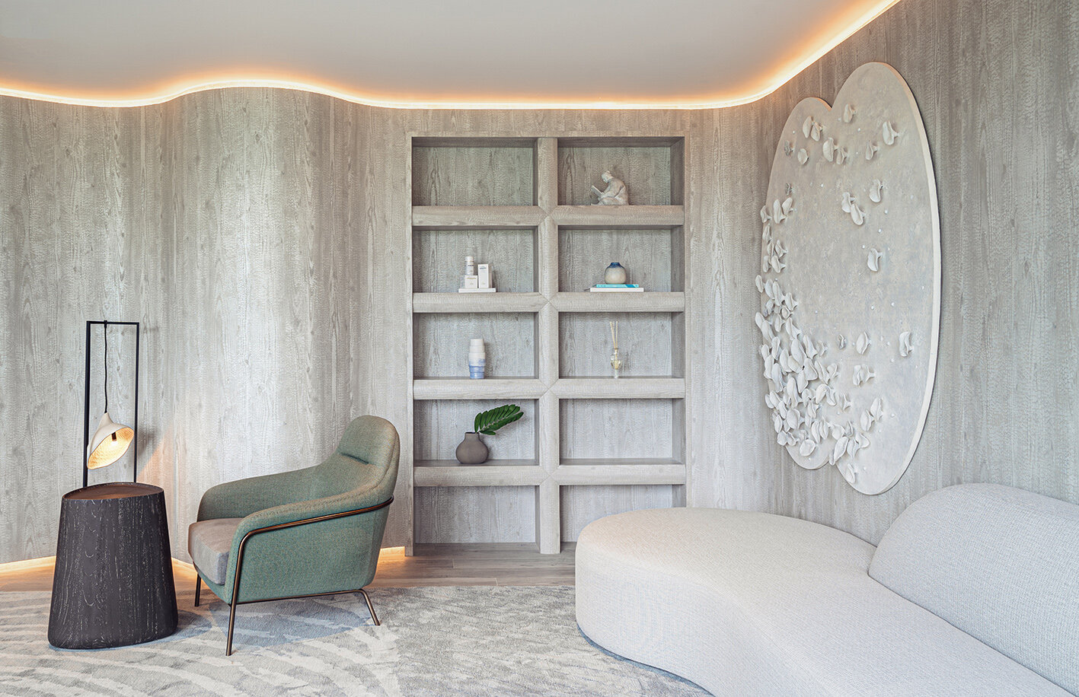
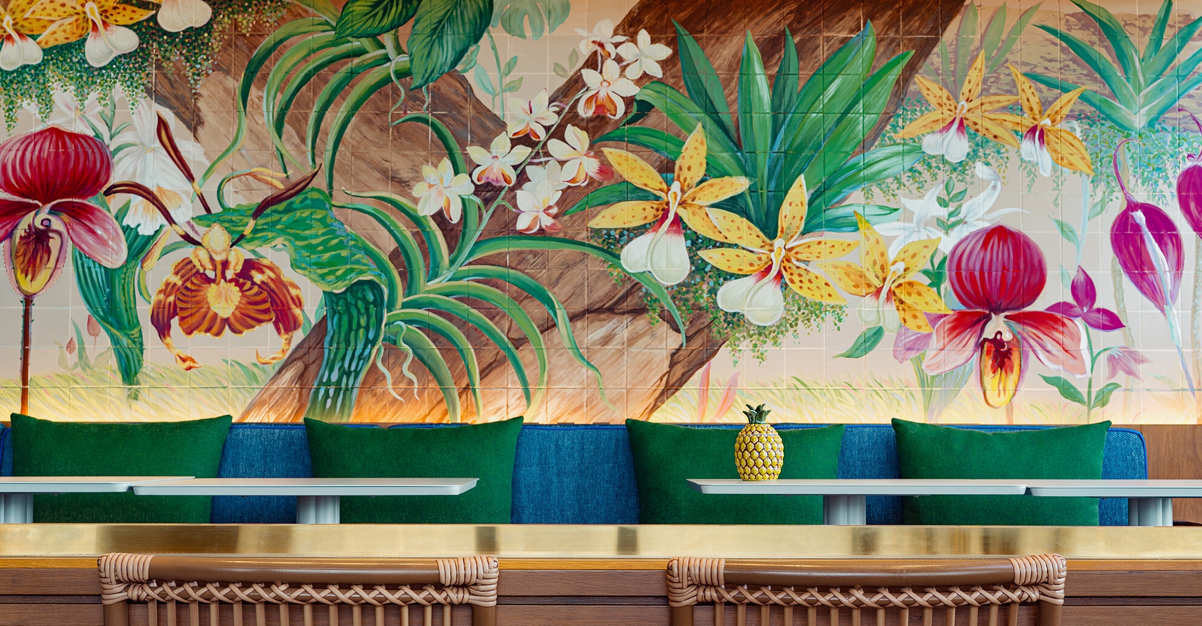
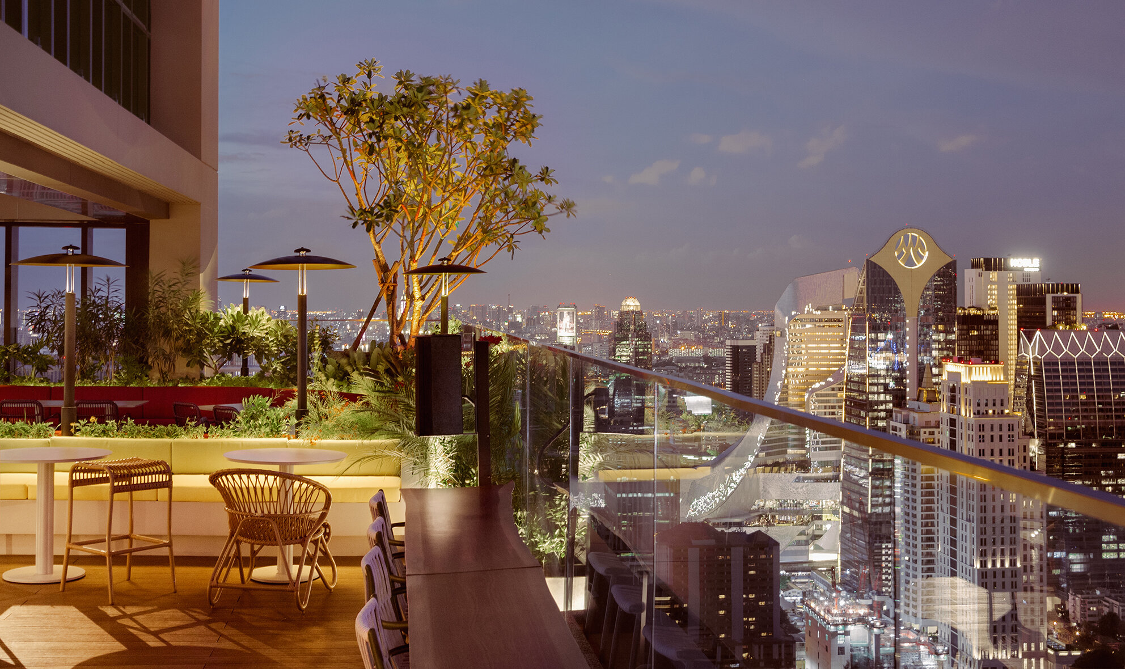
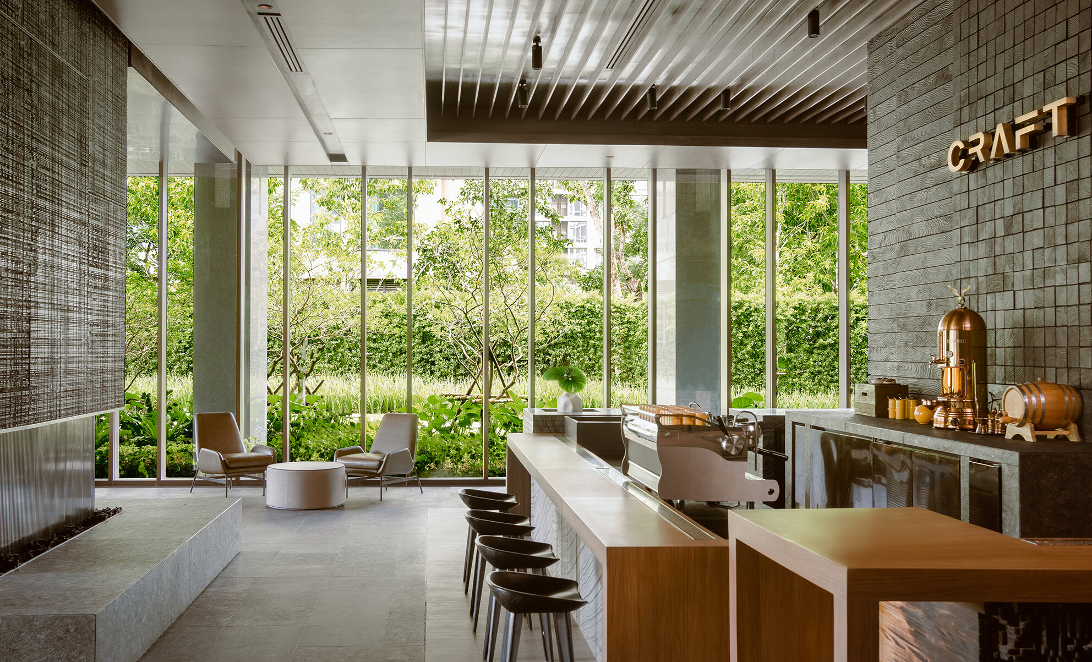
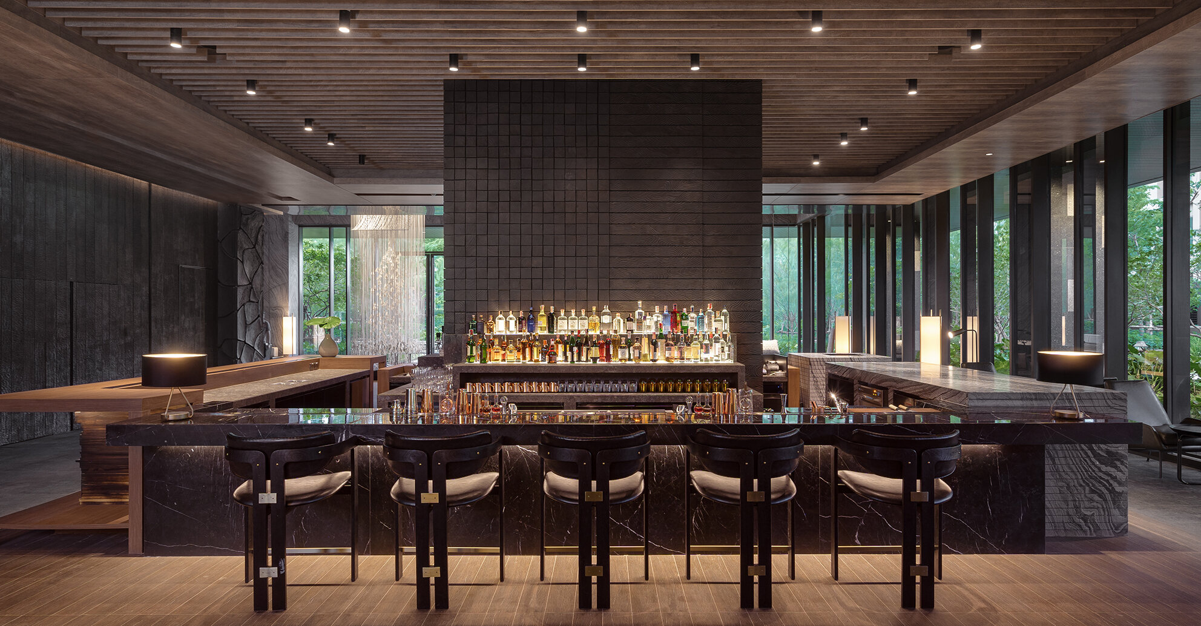
For more information, please visit: www.kimptonmaalaibangkok.com

