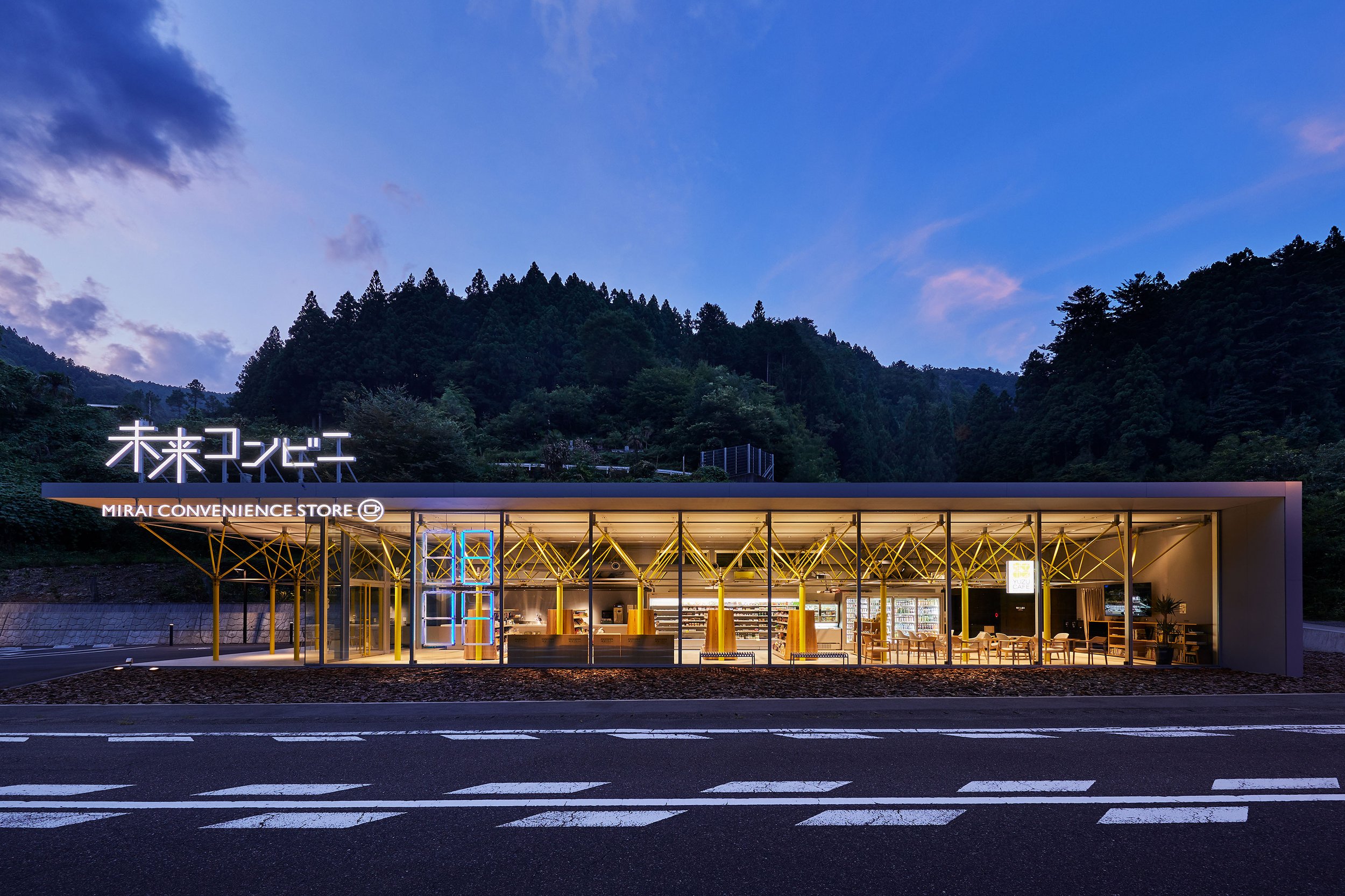Andaz Nanjing Hexi - The House of Andaz: Embracing Modernity and Local Vitality
Nanjing, China - Andaz Nanjing Hexi - The House of Andaz stands as a testament to the remarkable vision of Cedric Jaccard, Creative Director and Founder of Avalon Collective Pte Ltd (AC). His innovative design concept has transformed this hotel into a modern interpretation of Nanjing, offering sophisticated and playful experiences deeply rooted in the local vitality of this vibrant city.
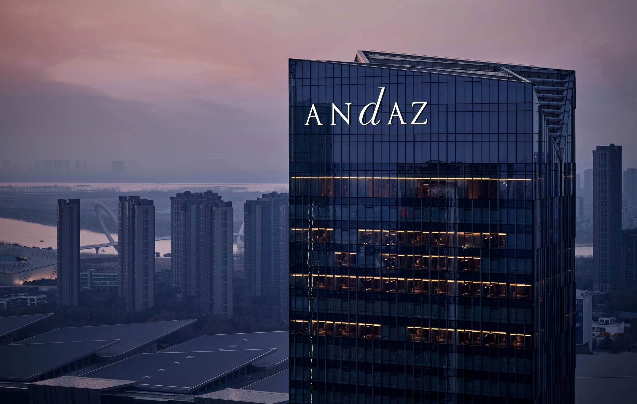
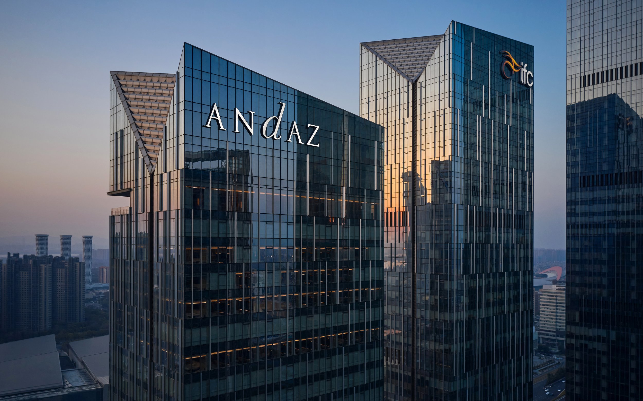
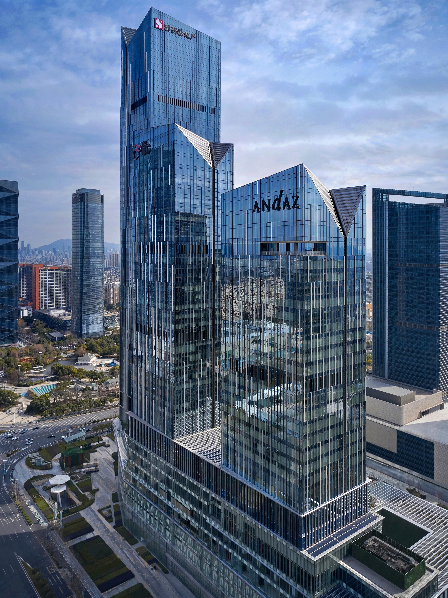
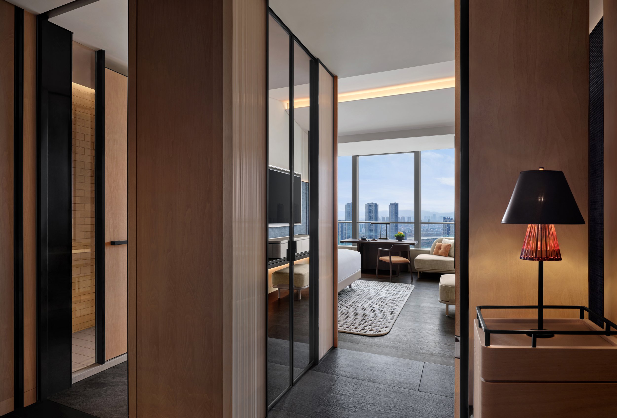
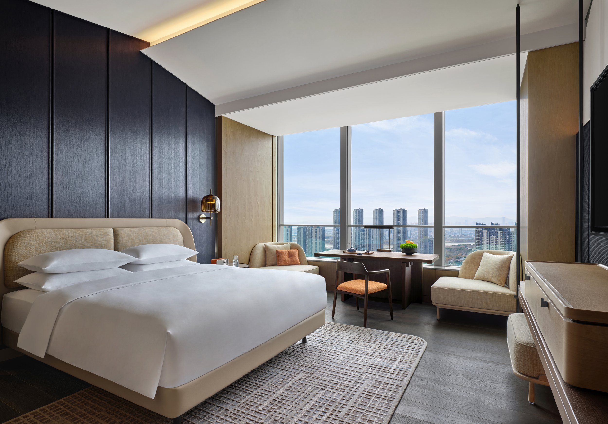
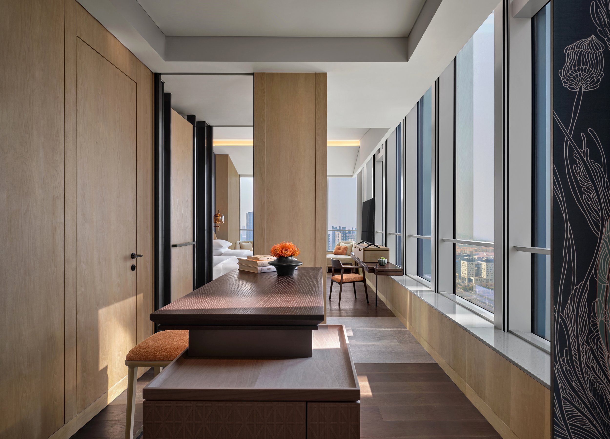
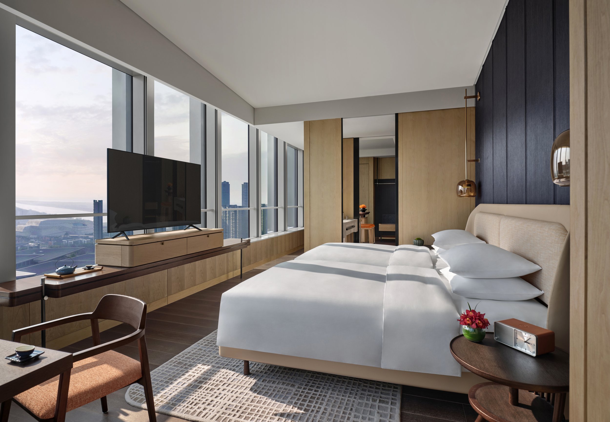
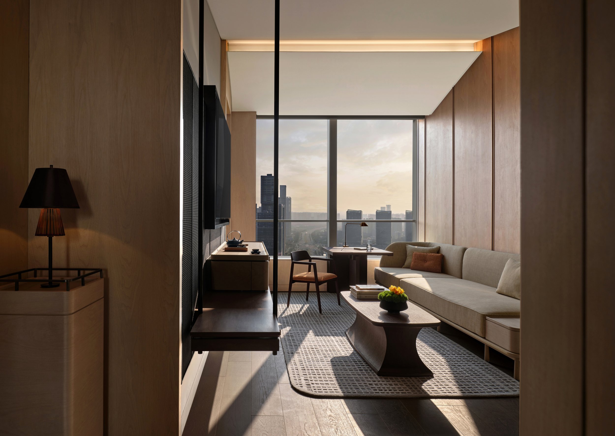
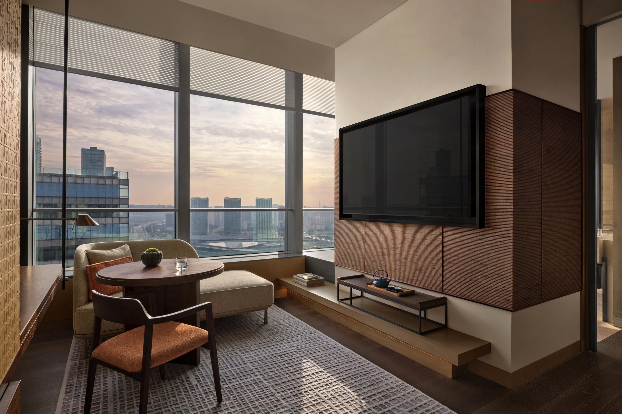
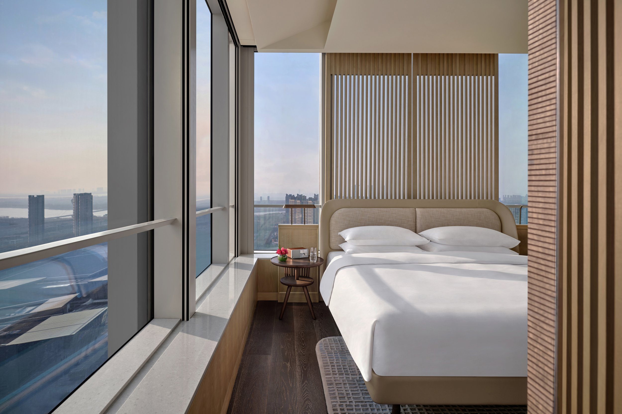
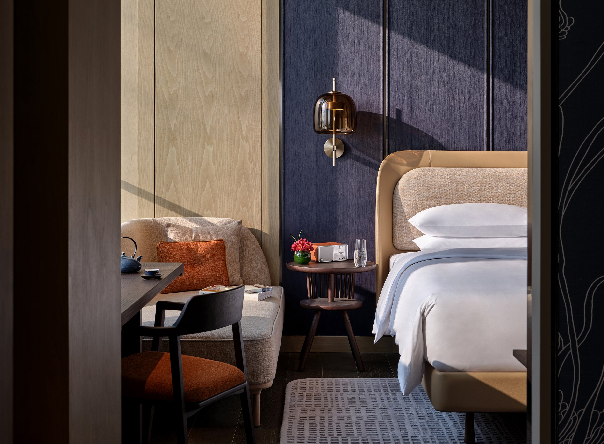
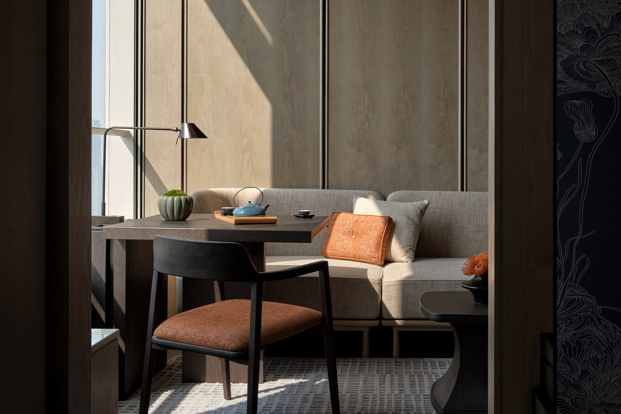
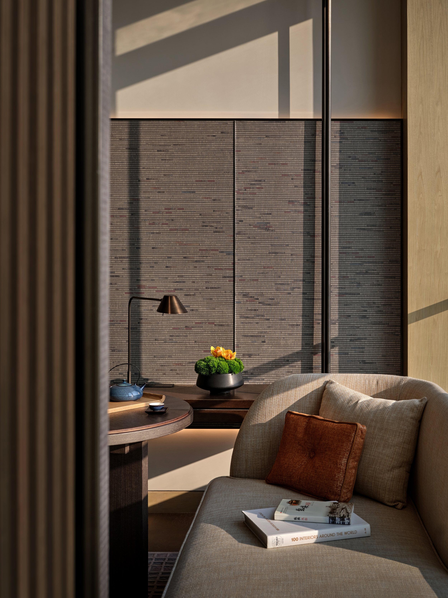
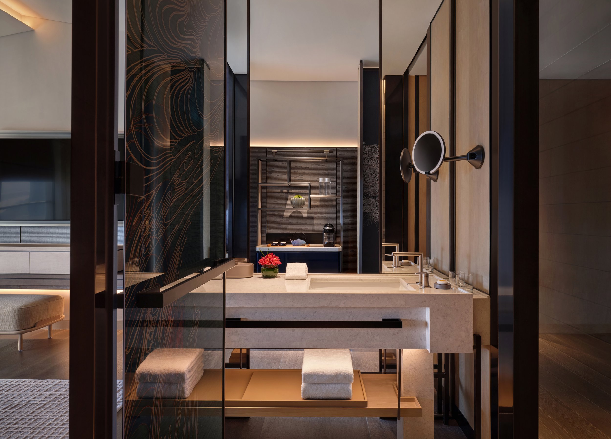
Nanjing, China - Andaz Nanjing Hexi - The House of Andaz stands as a testament to the remarkable vision of Cedric Jaccard, Creative Director and Founder of Avalon Collective Pte Ltd (AC). His innovative design concept has transformed this hotel into a modern interpretation of Nanjing, offering sophisticated and playful experiences deeply rooted in the local vitality of this vibrant city.
Designed with the affluent new-generation trendsetters in mind, Andaz Nanjing Hexi invites guests to express their individuality through a harmonious blend of contemporary space, personalized service, and vibrant programming. Cedric Jaccard's meticulous attention to detail and creative prowess have brought the vision of Andaz Nanjing Hexi to life, redefining luxury and elevating the guest experience.
At the heart of Andaz Nanjing Hexi lies the House of Andaz, a sanctuary where style and manner coexist, seamlessly connecting art and space, functionality and surprise. Cedric Jaccard's unique design language showcases refined comfort, intimacy, and a luxurious stay, perfectly aligned with the epitome of luxury embodied by the House of Andaz.
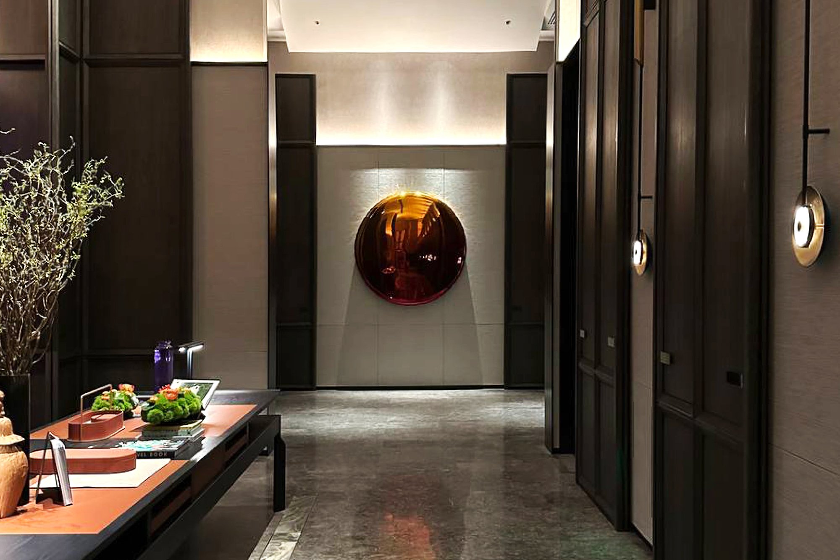
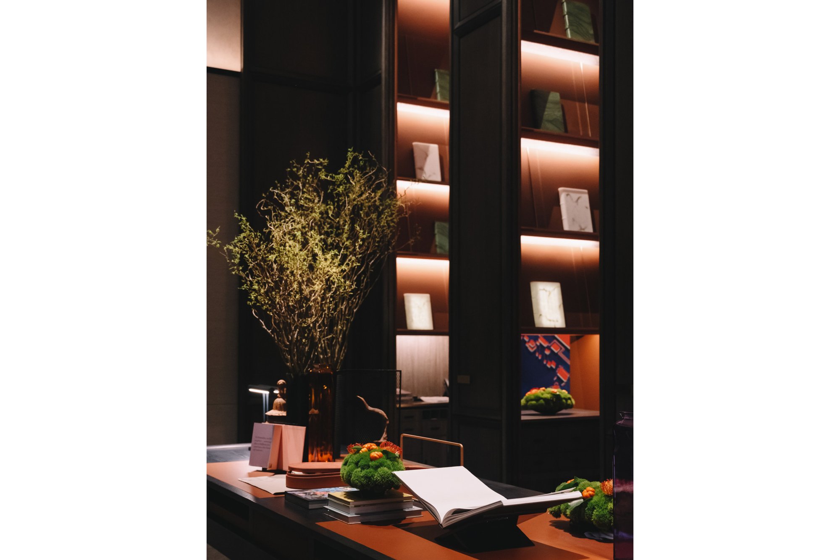
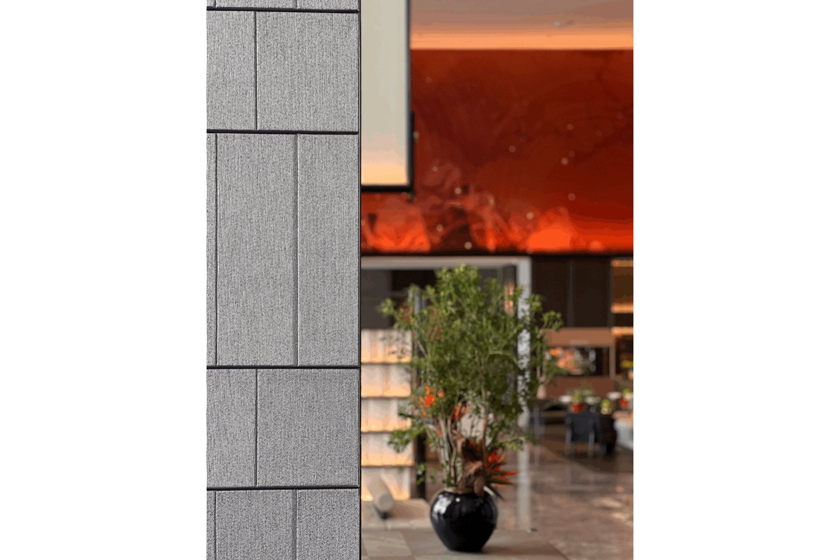
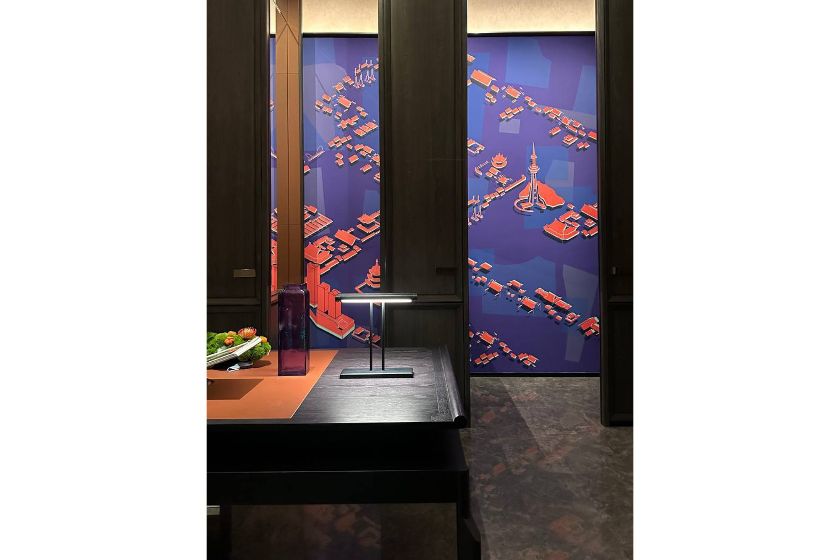
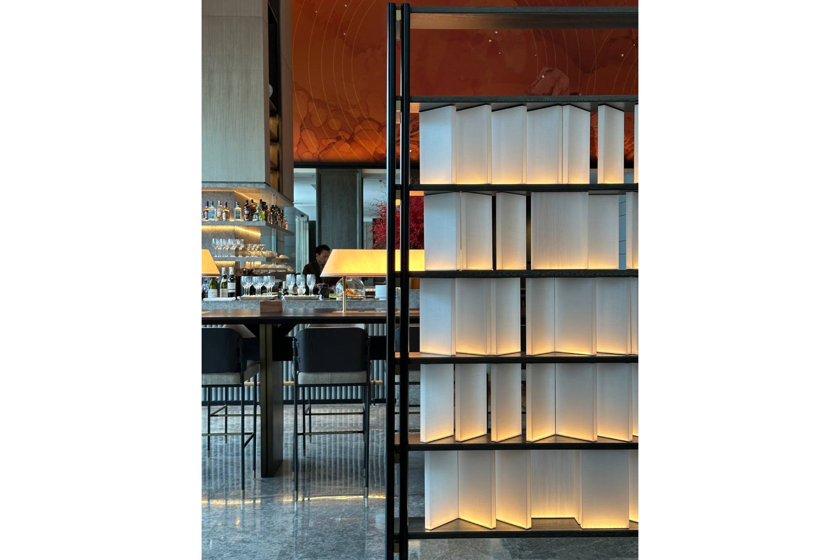
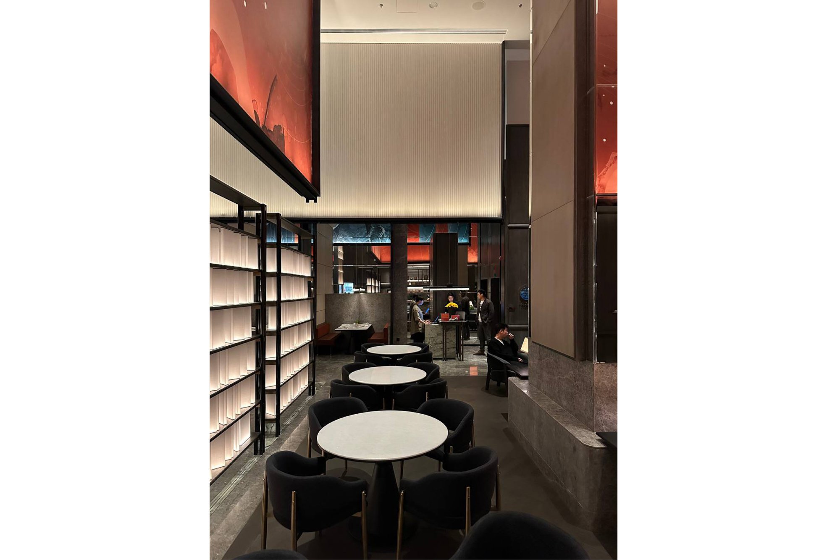
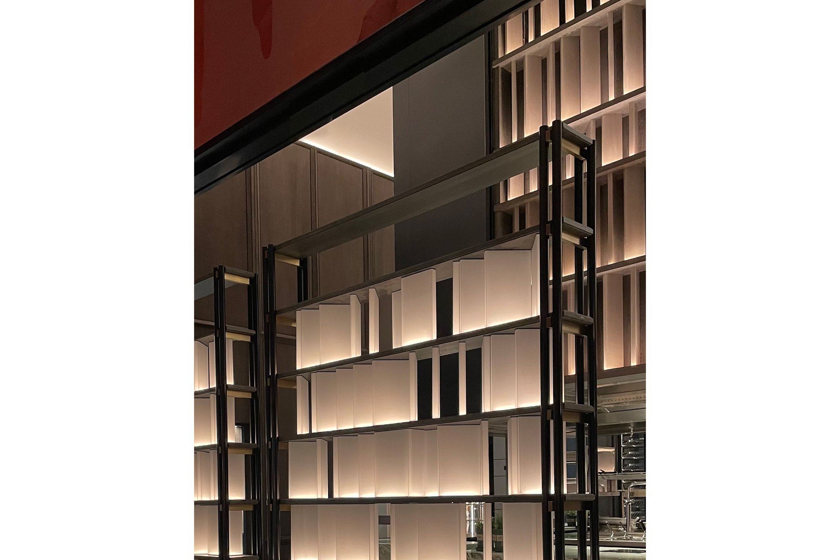
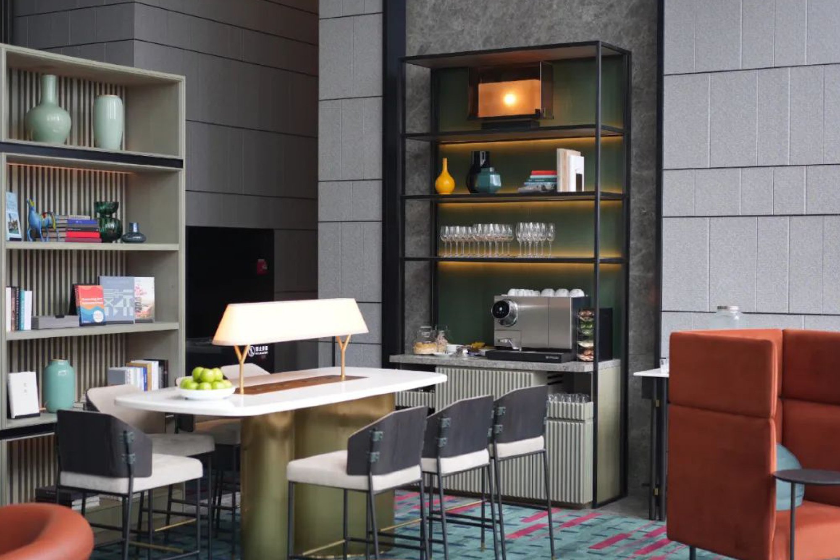
Guests embarking on a dynamic spatial journey within the House of Andaz will traverse through various captivating areas, each meticulously crafted by Cedric Jaccard. From the serene L1 Entry Foyer to the open-concept L7 Reception, Lobby Lounge, Bar, All Day Dining, and Chinese Restaurant, every space reflects a harmonious fusion of style and functionality. The flexible L29 Bar & Meeting Space and the loft-style guestrooms further exemplify Cedric Jaccard's creative genius.
Cedric Jaccard, as the Creative Director and Founder of Avalon Collective Pte Ltd (AC), has left an indelible mark on Andaz Nanjing Hexi. His visionary approach to design, coupled with a deep understanding of the local culture and context, has created an immersive experience for guests that celebrates Nanjing's vibrant spirit.
The House of Andaz, with its distinctive design and curated spaces, provides guests with a seamless blend of modernity and local authenticity. Cedric Jaccard's masterful touch has brought to life a hotel that embraces the rich heritage and vitality of Nanjing, offering a unique and memorable stay for every guest.
Step into the House of Andaz, and discover a world of modern sophistication and local charm, crafted by the creative genius of Cedric Jaccard, Creative Director and Founder of Avalon Collective Pte Ltd (AC).
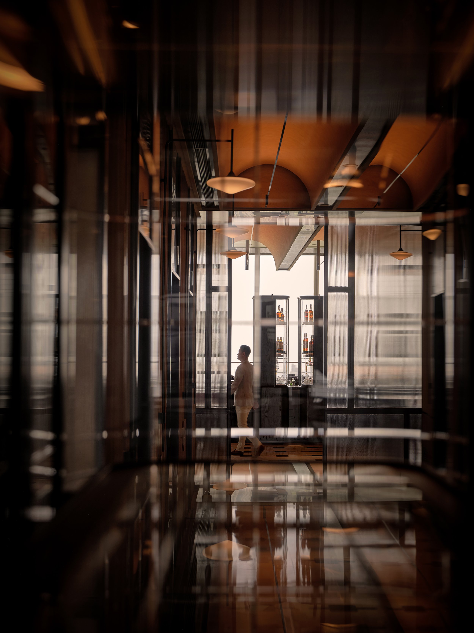
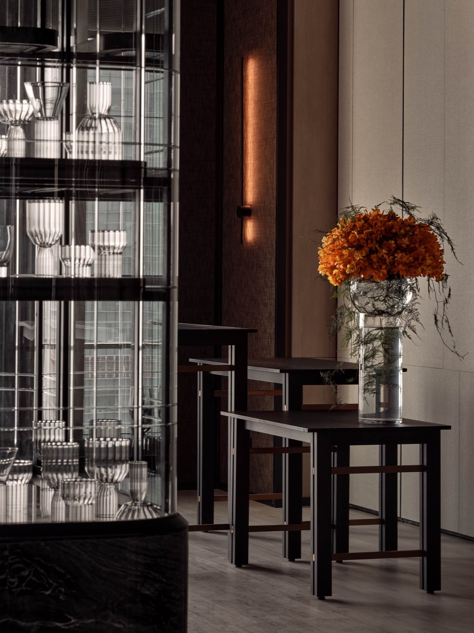
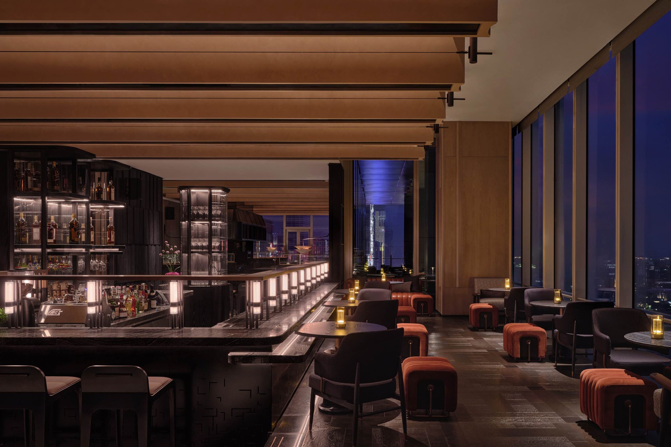
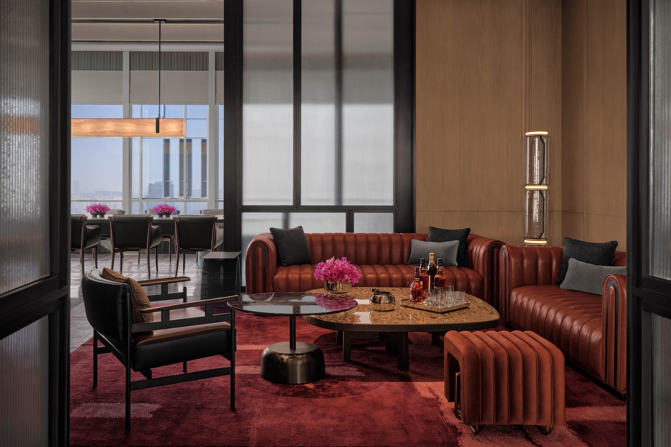
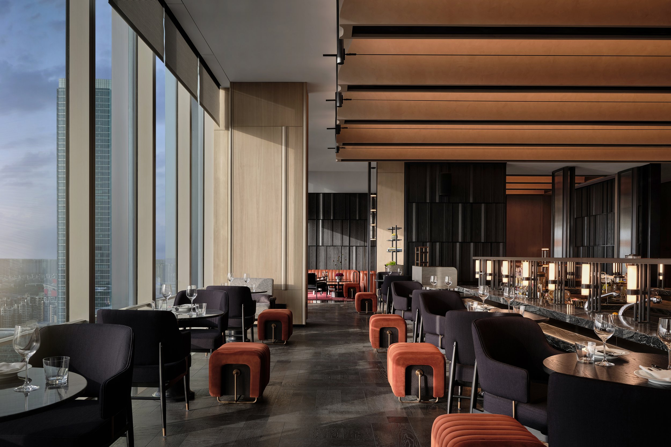
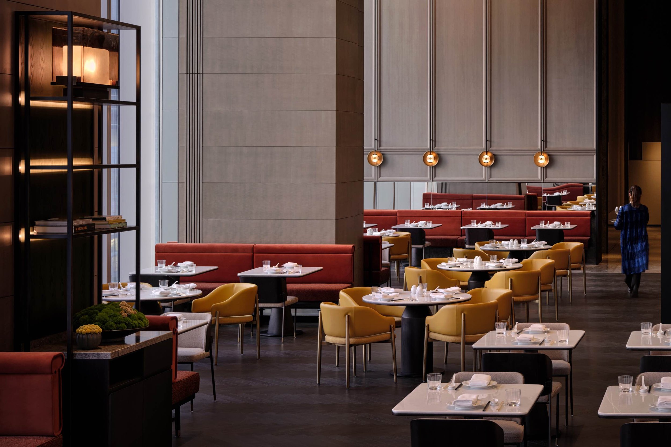
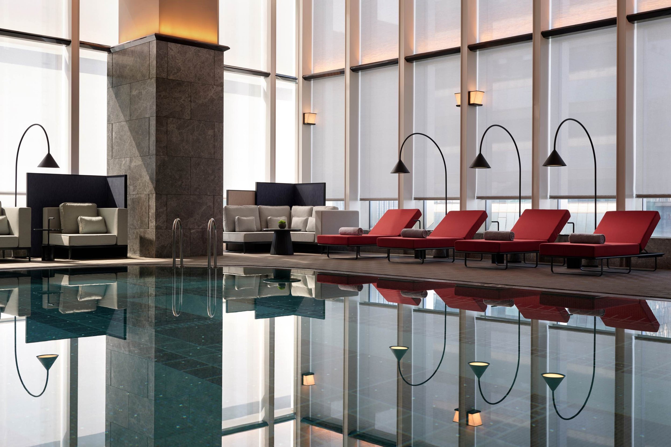
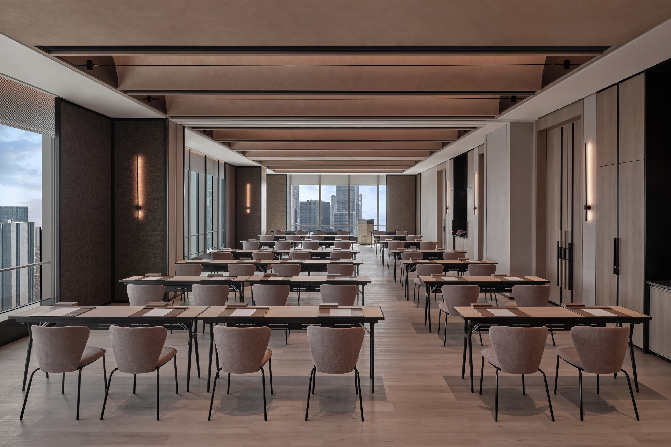
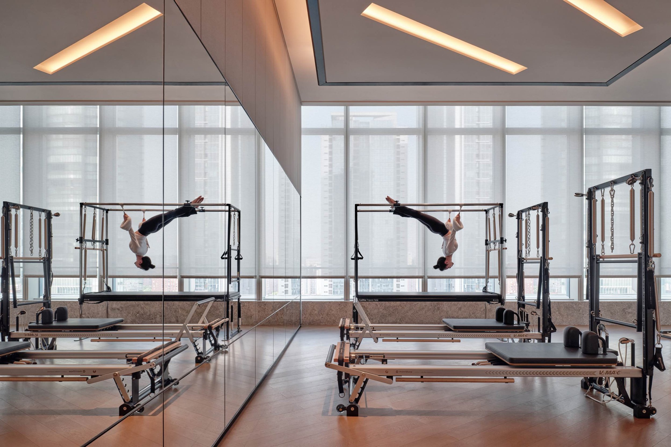

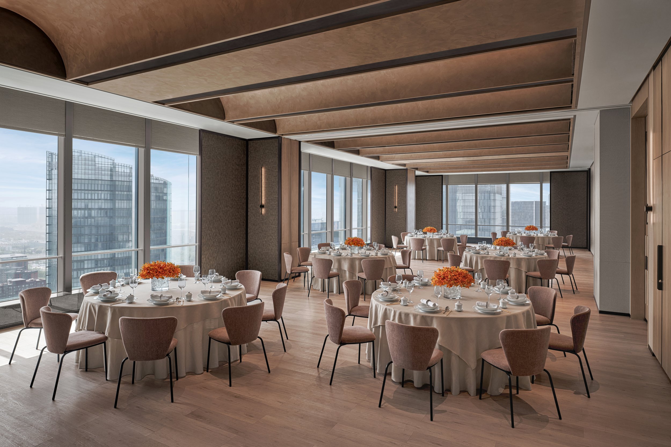
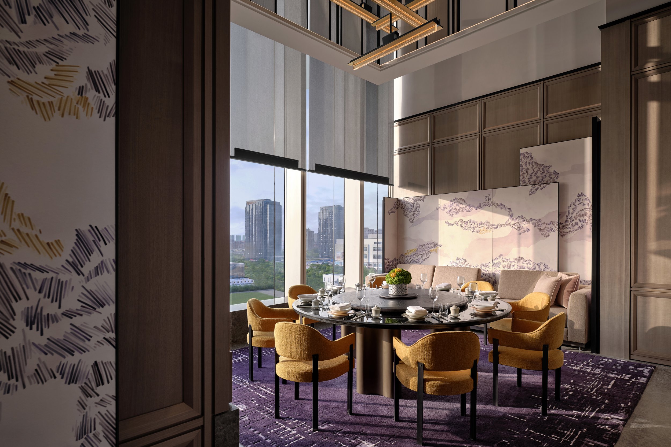
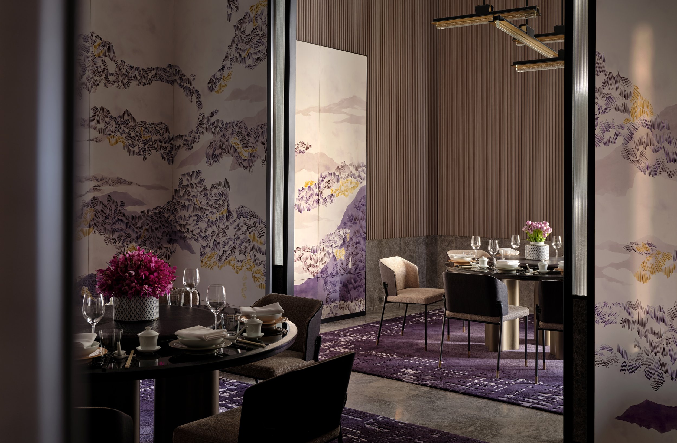






Project information
Project Name:Andaz Nanjing
Design Team:Avalon Collective Pte Ltd
Photography: Jonathan Leijonhufvud
Project Location: Nanjing, Jiangsu Province, China
Hotel Opening Date: April 26, 2023
Design by:
Cedric Jaccard
Creative Director / Founder
Swiss | Diploma Architecture Design | French/English
Cedric is the centrifugal creative lead in the studio, with his architectural and retail background, he is relentless in challenging the design norm, he questions owners, operators and the studio to create a unique design experience and vision. With more than 20 years of hospitality experience and mastery in his craft, he is fearless with breaking planning typology, but is yet a nurturing studio mentor. Notable projects he has completed includes the Park Hyatt Abu Dhabi, Four Seasons Pudong Shanghai, Sofitel Nusa Dua Bali, JW Marriott Seoul Korea, Four Seasons Maldives, Hilton Singapore Orchard and Andaz Nanjing.
About: Avalon Collective Pte Ltd (AC) is a boutique hospitality interior design consultancy firm based in Singapore with projects across Asia. Established in 2008, we are a collective of experienced and creative design professionals. The firm is helmed by Mr. Cedric Jaccard and Ms. Anna Wee.
The 50 strong studio spans across Singapore, Bangkok, Manila and Shanghai. We have committed teams that work through all stages of the project, from concept work, space planning, FF&E selection, design development, technical CAD documentation, 3D visualization and on-site design management. Our project brand partners include Four Seasons, Park Hyatt, JW Marriott, InterContinental, Sofitel, St Regis, Conrad, Westin, Hilton, Le Meridien, Shangri-la, Andaz Hotels, the list goes on.
Kukan Design Awards 2021 - KUKAN OF THE YEAR (Japan)
Established to connect the value of spatial design to the future, the KUKAN DESIGN AWARD is the most esteemed of such awards in Japan. The mission behind the KUKAN DESIGN AWARD is to mine the salutation of our society's multi-faceted challenges and breakthrough to a hopeful future.
Over a thousand entries into eleven different categories in the 2021 Kukan Design Award. Thirteen judges selected two projects as the grand prizes for the Kukan of the year also named as Nikkei Inc Award. The winning projects are Mirai Convenience Store and The House with a public bath "KUWAMIZU SETO."
In Japanese culture, KUKAN (space) concept regards physical space and "Ma," which define as the distance between the hearts of those present in that space, the changes of affairs, and the passage of time. Therefore, design spaces are to create tremendous potential for people, society and epochs.
Established to connect the value of spatial design to the future, the KUKAN DESIGN AWARD is the most esteemed of such awards in Japan. The mission behind the KUKAN DESIGN AWARD is to mine the salutation of our society's multi-faceted challenges and breakthrough to a hopeful future.
The total of 887 entries into eleven different categories in the 2021 Kukan Design Award. Thirteen judges selected two projects as the grand prizes for the Kukan of the year also named as Nikkei Inc Award. The winning projects are Mirai Convenience Store and The House with a public bath "KUWAMIZU SENTO."
KUKAN OF THE YEAR: MIRAI CONVENIENCE STORE, design by KOKUYO Co.,Ltd.
Chief Designer: Wataru SATO
Our quest on this project was to find how the convenience store could be that brings up children and create future of KITO area.
Then our answer after due consideration was the architecture which embrace the mother nature and identity of KITO, and the architecture which people living there are proud of, and the architecture which evokes the sympathy from the world, rather than the extensional design of existing concepts.
I think this designing was like a creation of “original” story assembling the pieces of the world of local people and KITO, from the past to the future.
I would like to celebrate this honorable award with all people in this story making project.
Photo by Keita Yamamoto / Nacasa & Partners Inc.
KUKAN OF THE YEAR: The house with a public bath “KUWAMIZU SENTO".
Kuroiwa Structural Engineers
CEO: Yuuki KUROIWA
We are delighted to be chosen for KUKAN OF THE YEAR of Kukan Design Award 2021. Our team could receive this honorable award thanks to many people. Friends of owners helped the construction, and each of the area leaders and neighbors kindly supported for the application of new public bath establishment. Last but not least, we would like to thank the owners and their parents who manage the daily operation of the facility. Encouraged by this award, we continue to seek for the ways of housing that support people in emergency situation beyond the concepts of public space and private space, and we would like to contribute to the community.
Photo by Shigeo Ogawa
For more information about Kukan Design Award, please visit: https://kukan.design/en/
The Celebration of the heritage that narrates Parisian history by Neri & Hu, the Papi Restaurant
Nestled in the Grands Boulevards district of Paris' 9th arrondissement, Papi is the latest brainchild of up-and-coming restaurateur Etienne Ryckeboer his debut seafood bar Bulot Bulot. This time, he teams up with Neri&Hu to rehaul the façade and interior space, and with talented Japanese chef Akira Sugiura to serve a seasonal menu of modern Italian dishes.
Located on the ground floor of a typical late 19th century Haussmann building, Neri&Hu's design concept celebrates the layered material heritage that narrates Parisian history.
Nestled in the Grands Boulevards district of Paris' 9th arrondissement, Papi is the latest brainchild of up-and-coming restaurateur Etienne Ryckeboer his debut seafood bar Bulot Bulot. This time, he teams up with Neri&Hu to rehaul the façade and interior space, and with talented Japanese chef Akira Sugiura to serve a seasonal menu of modern Italian dishes.
Located on the ground floor of a typical late 19th century Haussmann building, Neri&Hu's design concept celebrates the layered material heritage that narrates Parisian history. During the dismantling phase, the existing site was treated carefully; by stripping back the strata of finishes built up through the decades, the raw materials' beauty is revealed. Every single element was meticulously examined, and the challenge was to resist the urge to fix every imperfection, instead, honour the imprint oft of time upon each surface. Within the interior, portions of the old limestone and brick walls, a raw steel column, and a brick column are preserved and integrated into the design. On the façade, an existing steel I-beam lintel is featured, while a segment of the old stone moulding by the entry is left exposed, stitching the façade seamlessly to the neighboring building. Each fragment neighbouring ants a different period in Paris' history, forming a beautiful yet imposing canvas for the architects to add their new strokes.
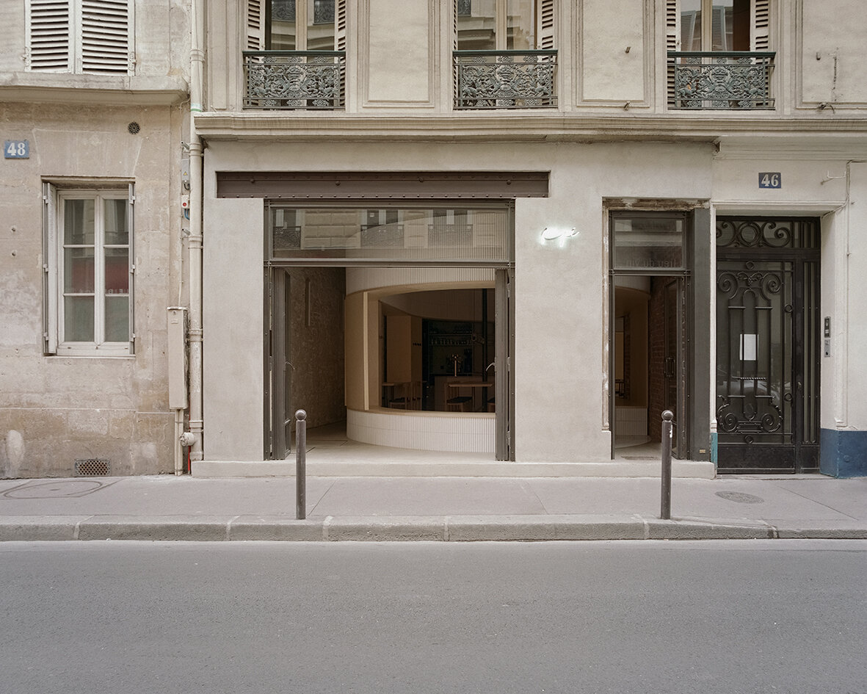
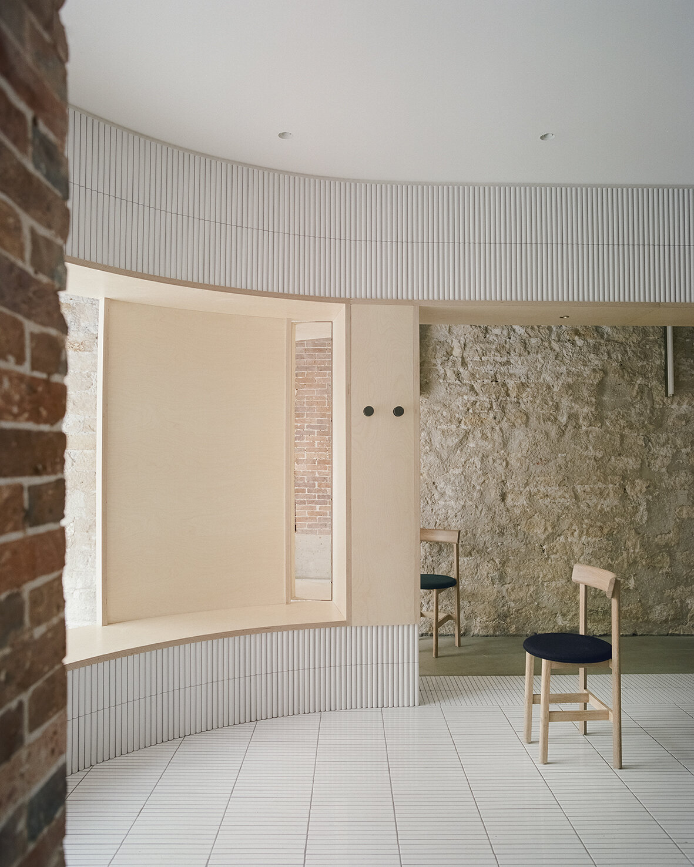
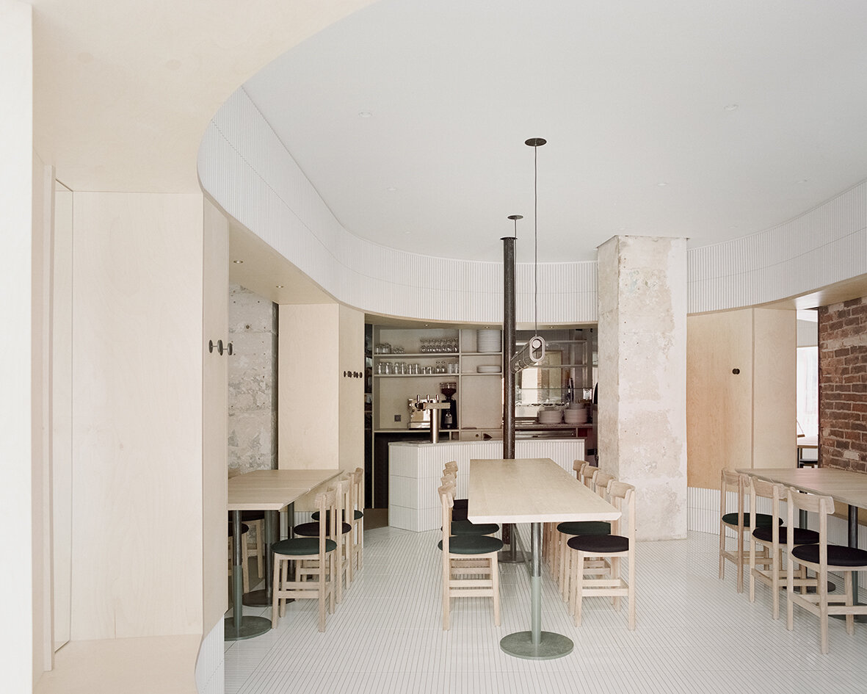
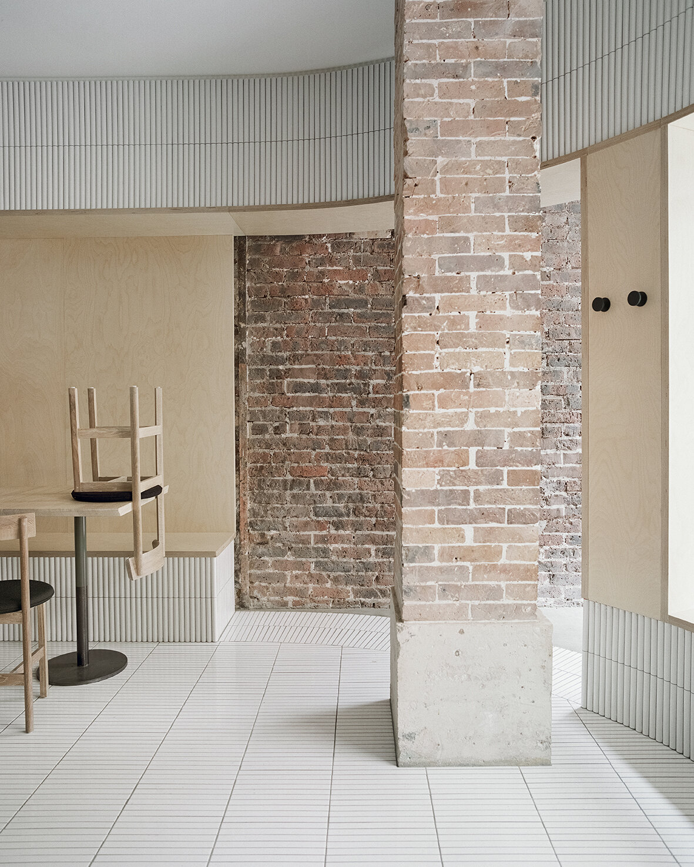
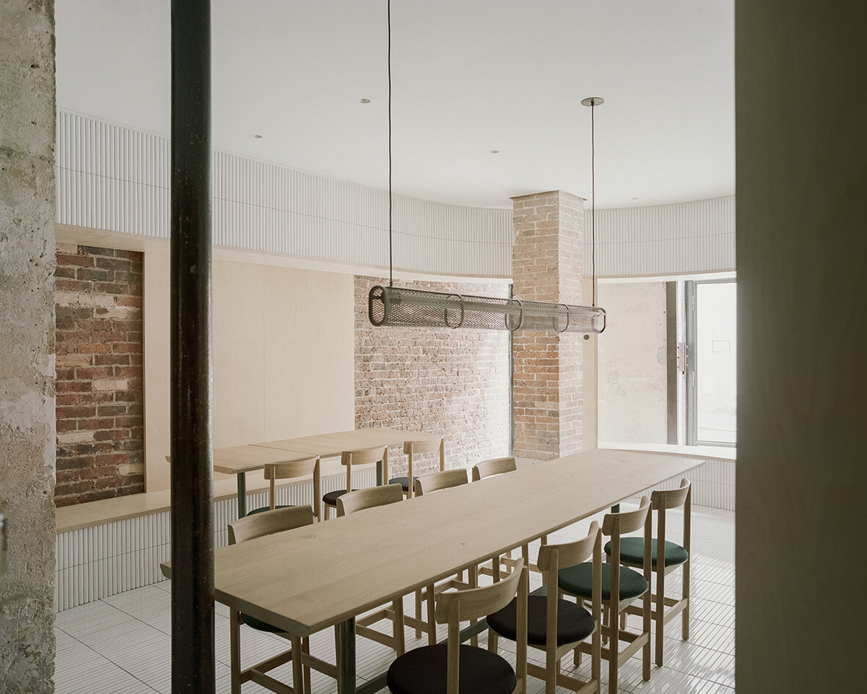
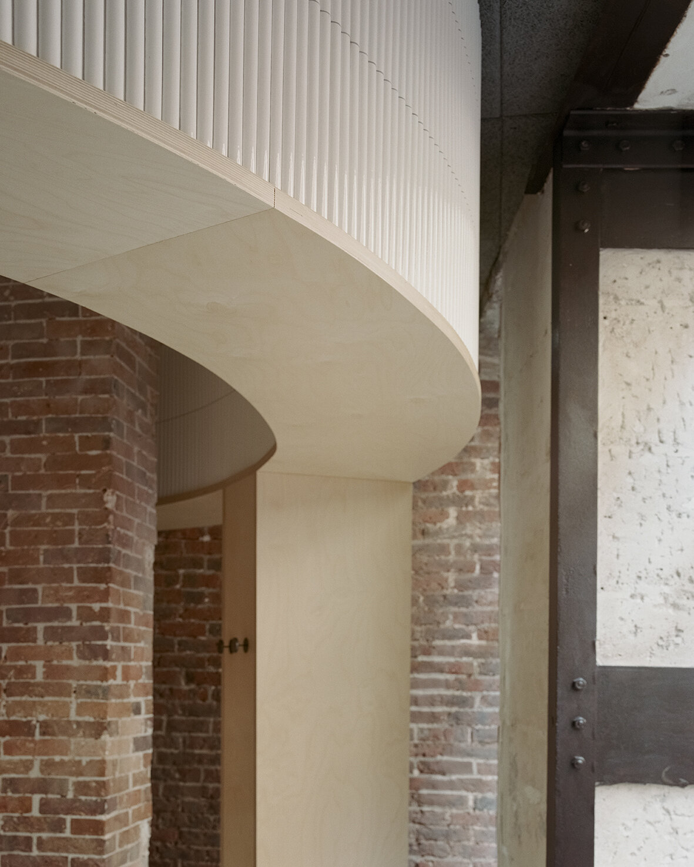
The new raw-steel-framed fully-operable glass façade maintains a visual continuity between the street and the venue and effectively extends the public realm into the interior. As guests enter the space through the main door, they see the clash of juxtaposing old and new materials, telling a story of sophistication with fresh textures of tile, glass and wood. Mirrors are placed strategically to create dynamic perspectives and voyeuristic moments between interior and exterior while inviting guests into cross gazes. The spatial and material strategies deployed to create a layered reading against the historical backdrop, offering guests a variety of experiences to explore within the space - moments of both public introversion and private extroversion.
Despite the compact 52 square meters of usable area, Neri&Hu’s asserts two figures into space: an oblong volume forming an arena-like enclosure that integrates all the functional needs of seating, display, chef’s preparation counter, privacy screen, as well as a round shape containing the wood-burning oven. Clad in handmade convex-curved white ceramic tiles, the enclosure features large openings framed with thick birch plywood that become seating benches for guests. Entering the arena, where the floor is adorned with narrow white ceramic tiles, guests are instantly transformed from spectators to performers on stage. The central communal table features a long custom pendant light above, while a series of lights by Viabizzuno create a stark modern contrast on the old limestone wall. Custom wood and fabric chairs, manufactured by De La Espada, are designed by Neri&Hu specifically for Papi Restaurant to fit within the limited footprint.
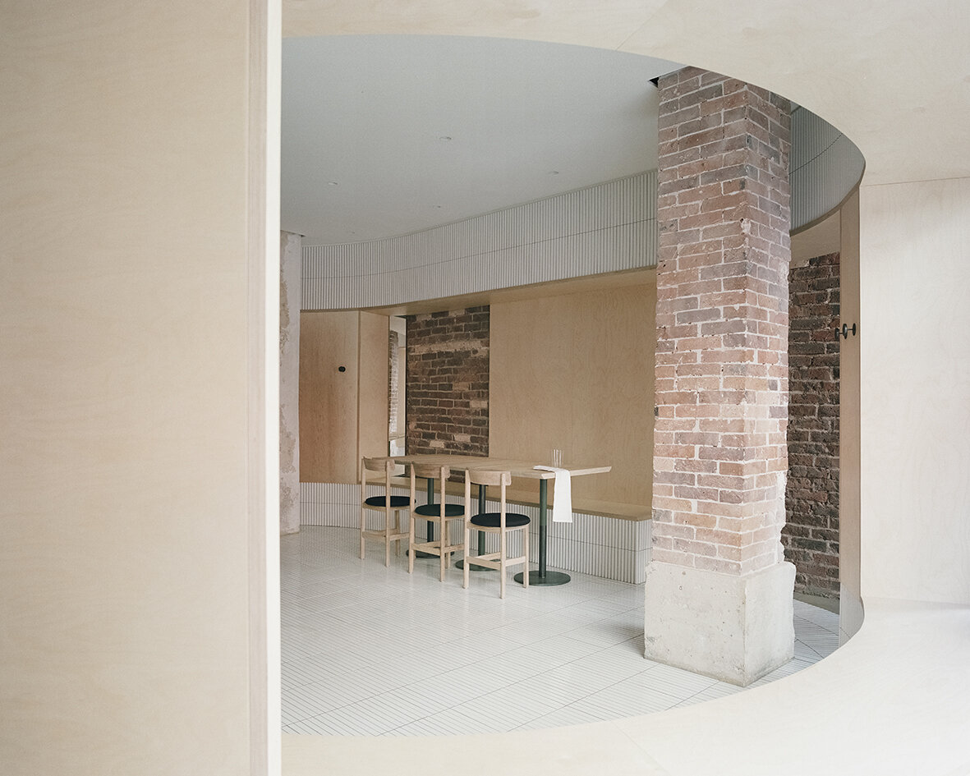

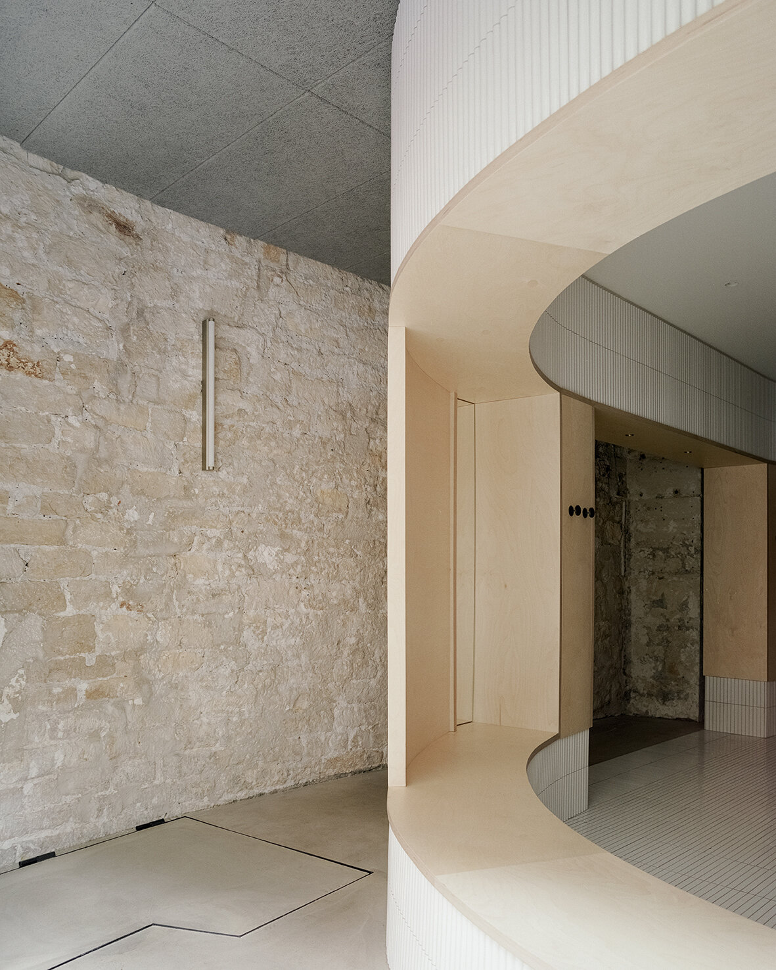
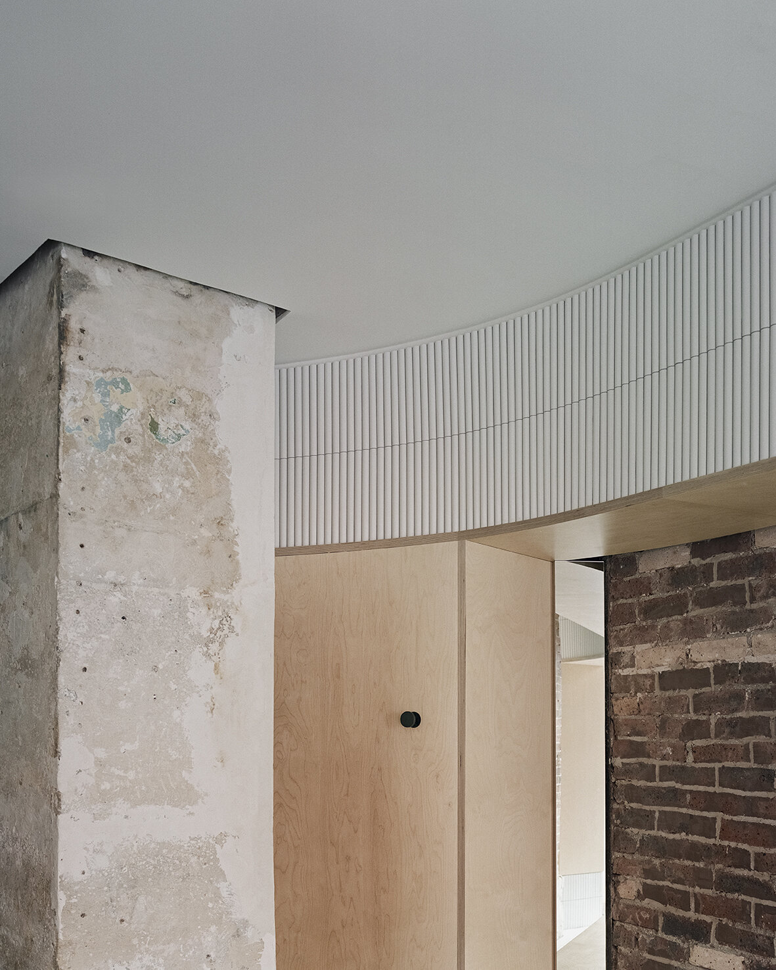
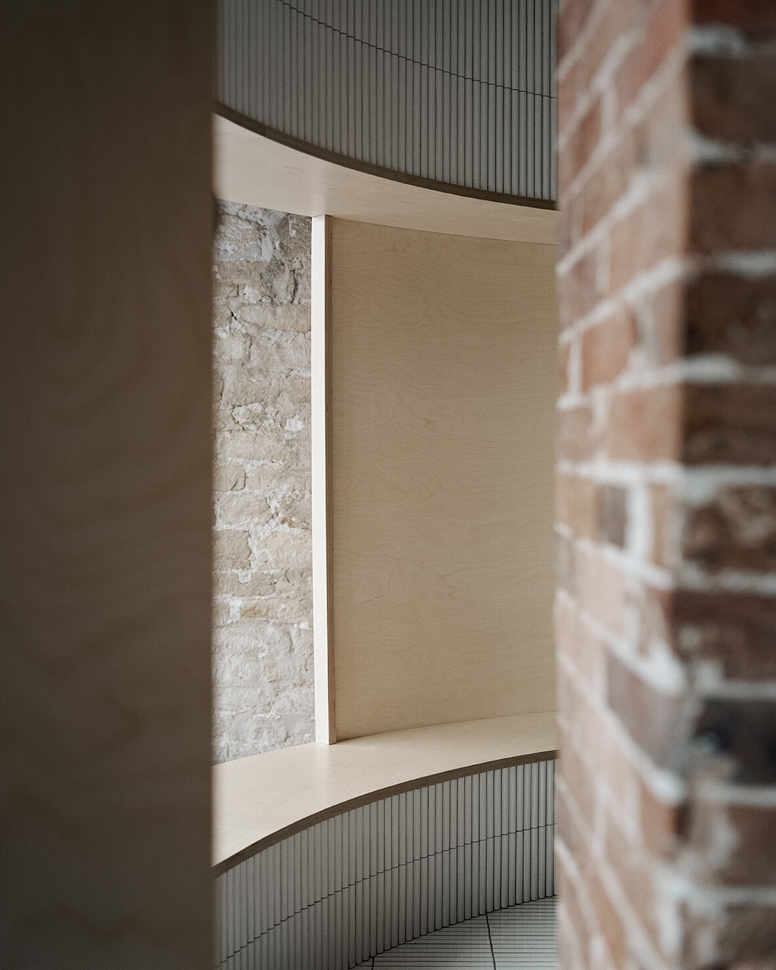
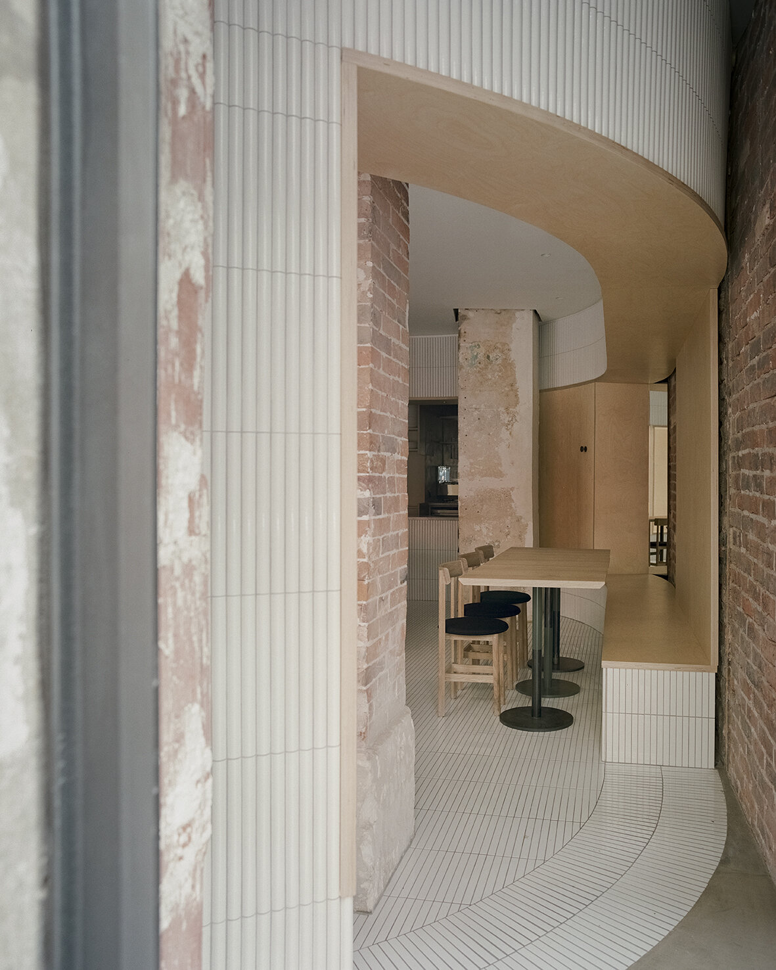
KUKAN DESIGN AWARD 2020
Established to connect the value of spatial design to the future, the KUKAN DESIGN AWARD is the most esteemed of such awards in Japan. Our society grows increasingly complex, our values are changing, from valuing a wealth of things to respecting wealth in our hearts, and meanwhile, we face many challenges. The mission behind the KUKAN DESIGN AWARD is to excavate the solution to our society’s multi-faceted challenges and breakthrough to a hopeful future.
On November 13, 2020, the Kukan Design Awards ceremony was successfully held at the Tokyo Design Center (Gotanda, Tokyo). Due to the global pandemic, only winners and invited parties were invited to celebrate in the ceremony.
Kukan Design Awards were established to connect with the value of spatial design toward the future. Co-organized by DSA (Japan Design Space Association) and JCD (Japan Commercial Environmental Design Association), it is recognized as the most prestigious spatial design award in Japan.
The winning project "Shibuya Sky" and "Fukadaiji Garden Restaurant Maruta" and "Kumamoto Castle Special Tour Passage" have been awarded as "KUKAN OF THE YEAR 2020", the grand prize of this year.
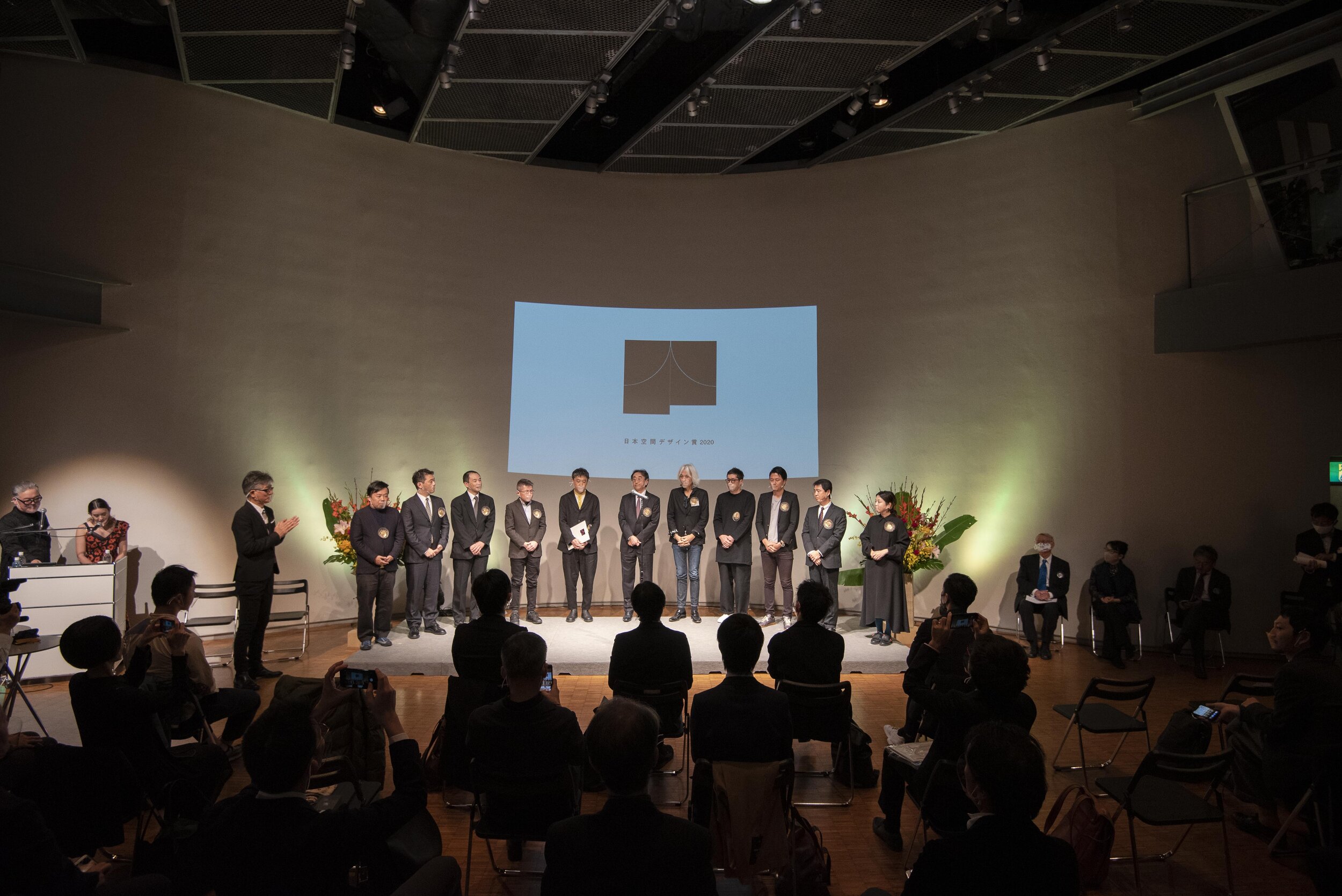
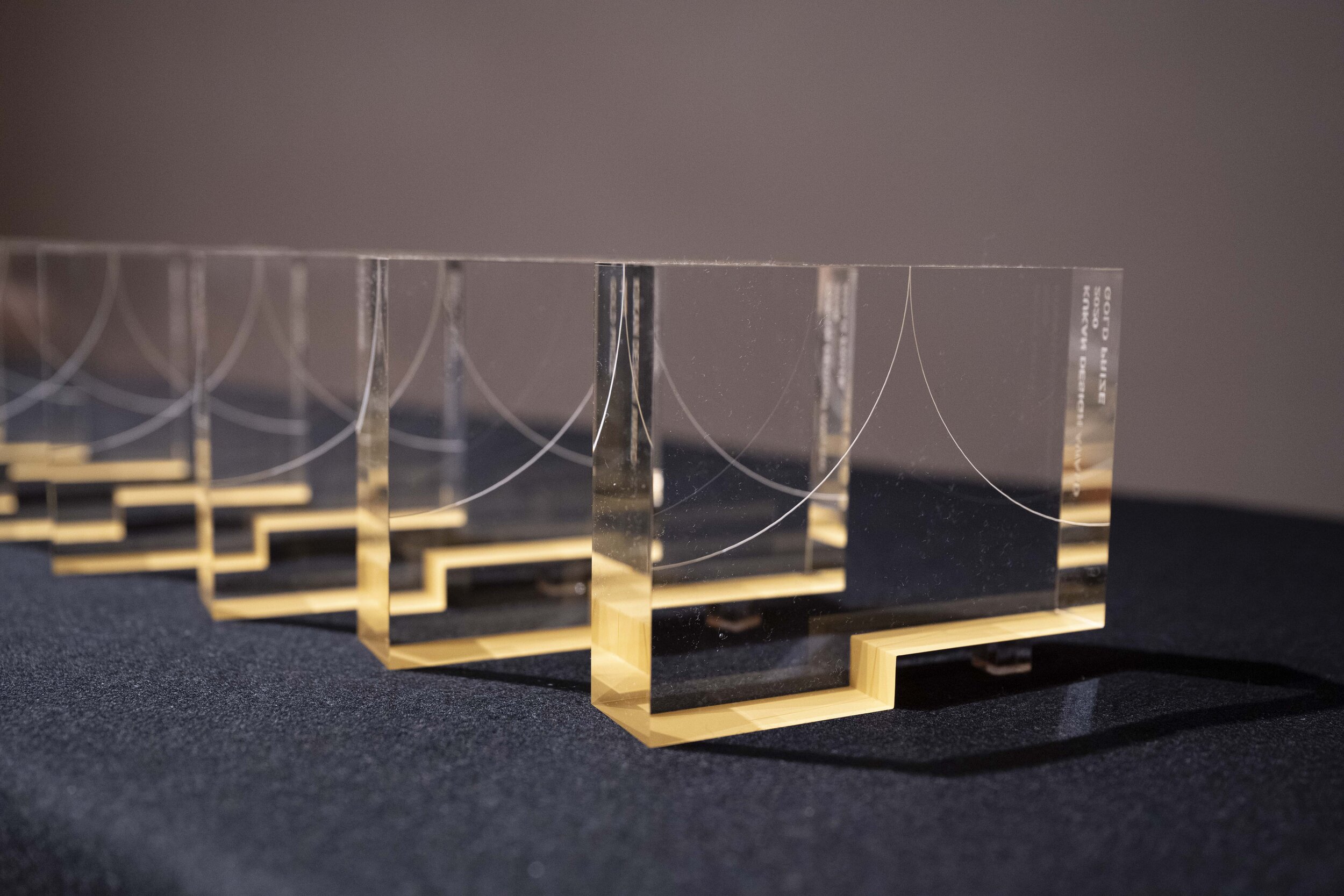
KUKAN OF THE YEAR 2020
Winning Project: Shibuya Sky
Design by: Tadao Kamei / Takeyuki Katsuya / Shibuya Station Area Development Planning Joint Venture (Nikken Sekkei), Keisuke Arikuni / RHIZOMATIKS
Photographer: SS Tokyo, Kenichi Suzuki, Keita Sinya (ROLLUPstudio.)
Winning Project: JINDAIJI GARDEN Restaurant Maruta
Design by: Shunichi Furuya/ FURUYA DESIGN ARCHITECT OFFICE
Photography: Shinkenchiku-sha
Winning Project: Kumamoto Castle Reconstruction Observation Path
Design by: Yuzuru Tsukagawa + Shun Hori / NIHONSEKKEI
photography: Kenji Masunaga
KUKAN DESIGN TALK
The moderator, Mr. Naoki Iijima (JCD Director), held a discussion session with three champions of KUKAN OF THE YEAR 2020.
GOLD PRIZE / 2020
KATACHI TO KURASHI
Hokuto Fujii / hokkyok Inc.
Wako Main Bldg. / Multiple
Jun Musashi / Wako, Hokuto Ando / we+, Toshiya Hayashi / we+
mother's+
Junichi Yokoo / TAKENAKA CORPORATION
Shibuya PARCO - HULIC building
Yuuji Hamano, Yoshiharu Kabe, Nobuhiko Kakitani / TAKENAKA CORPORATION
The Hotel Seiryu Kyoto Kiyomizu
Ryu Kosaka / A.N.D., Nomura Co., Ltd
Hiroshi Yoneya, Ken Kimizuka / TONERICO:INC.
“HANEDA SKY CAMPUS” Headquarter of Azusa Sekkei
Kazuyuki Watanabe / Azusa Sekkei
International Dorm-City
Expert Member, Kanagawa University Campus Development Planning CommitteeKukan Design Awards
For more information about KUKAN DESIGN Award, please visit: https://kukan.design/
