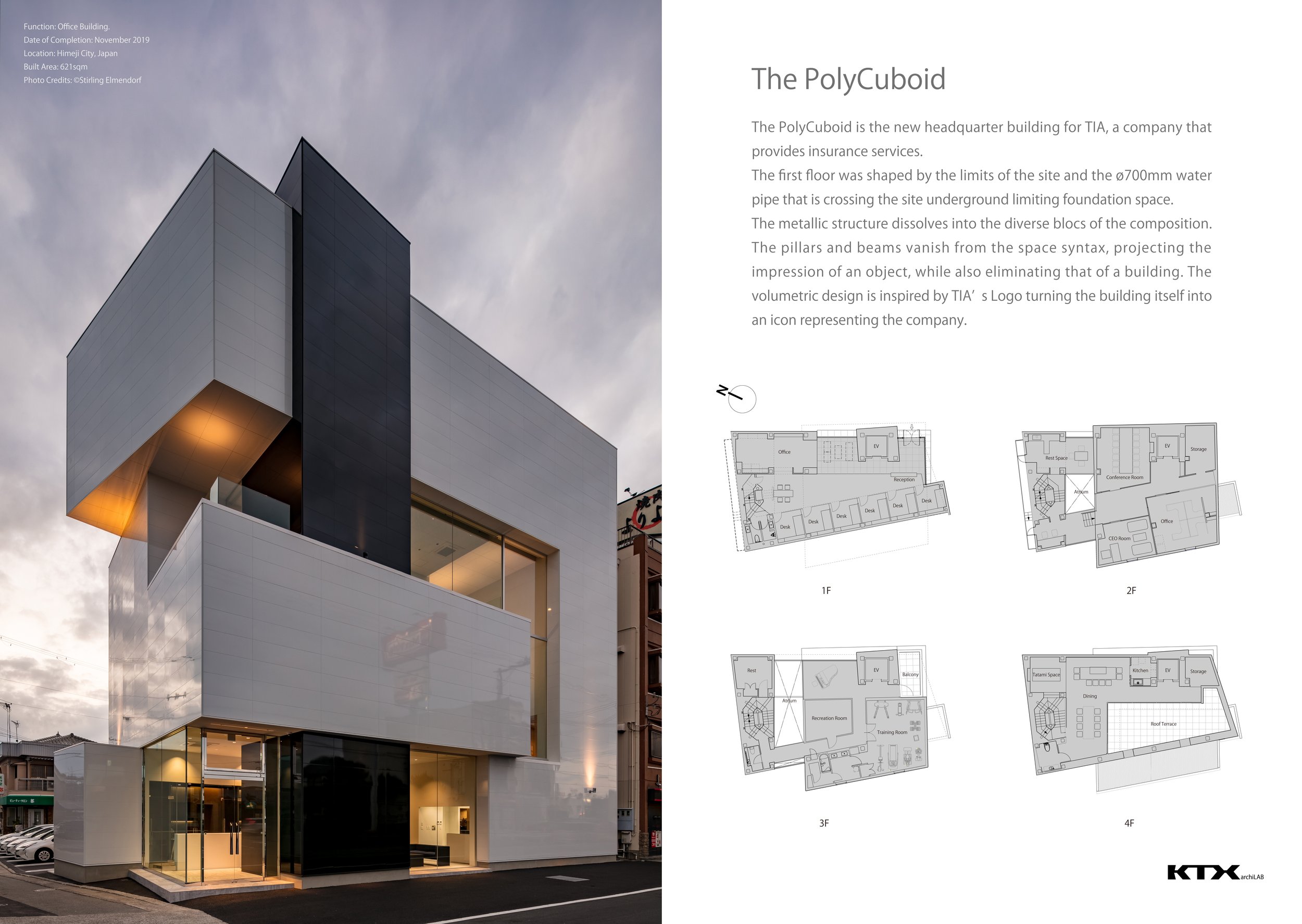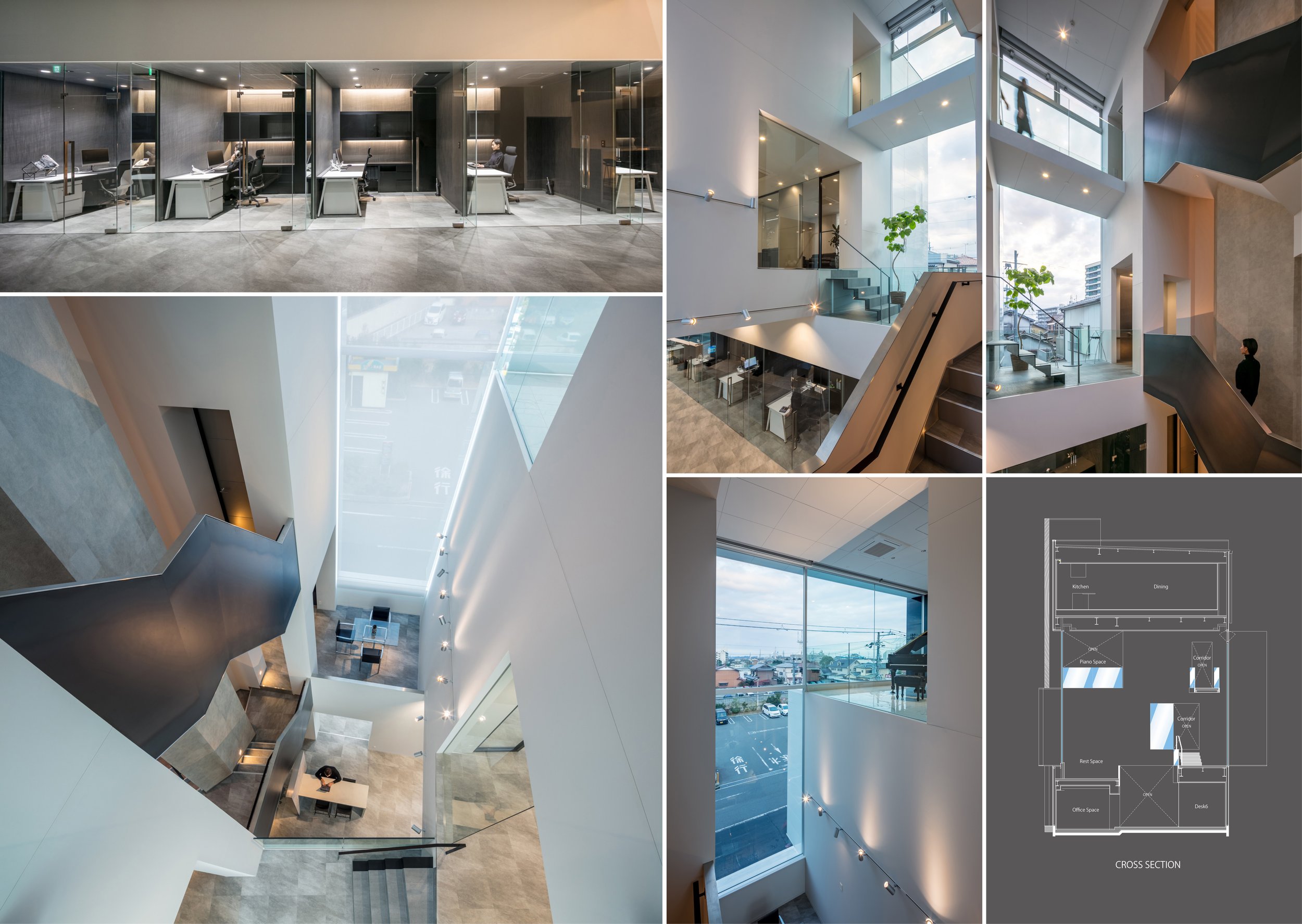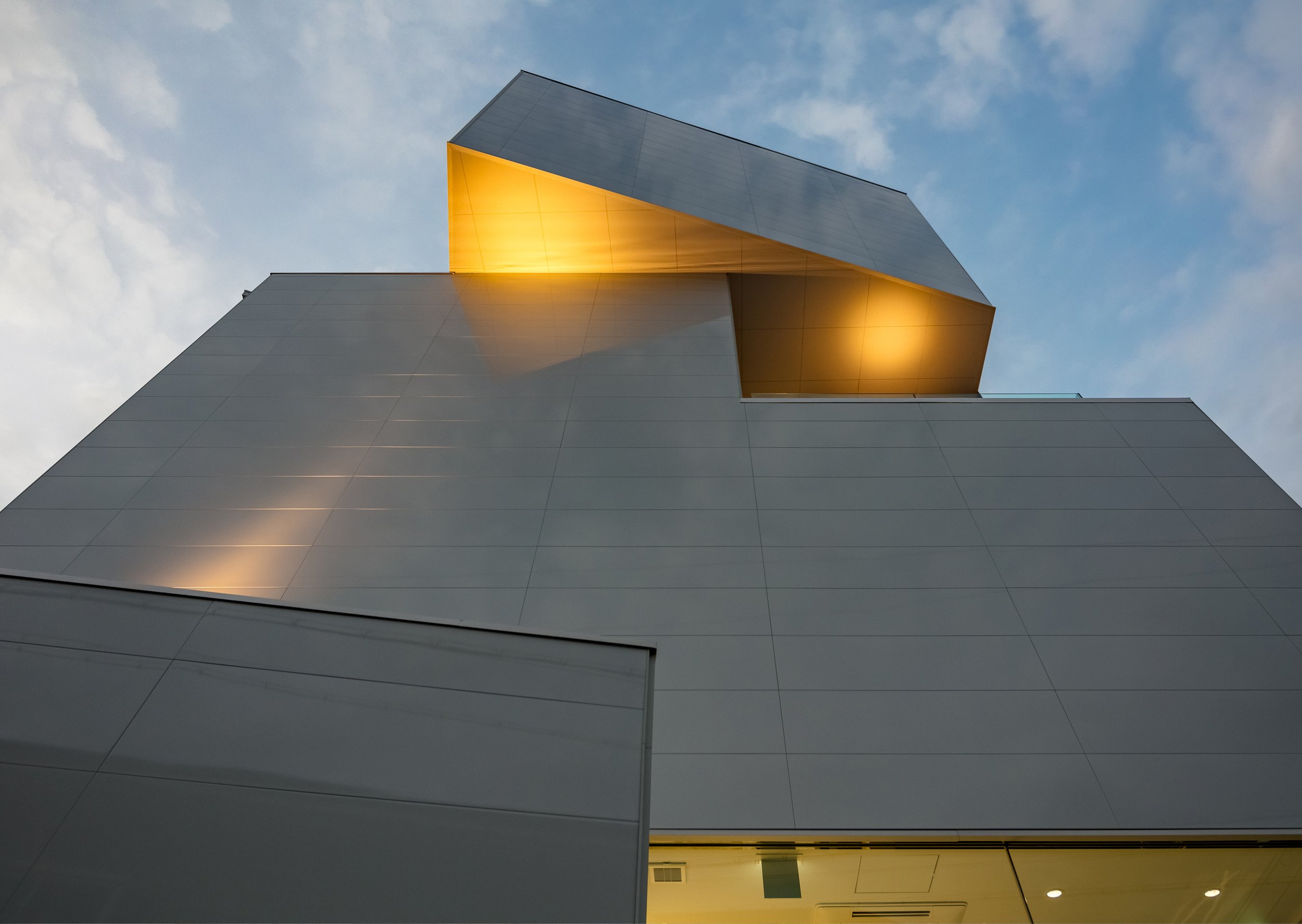The PolyCuboid by KTX archiLAB, Silver winning architecture project from Sky Design Awards
Designed by KTX archiLAB, the project of the PolyCuboid is located in Himeji City, Japan. The PolyCuboid is intended for the new headquarter building for TIA, which provides insurance services.
The metallic structure of the building dissolves into the diverse blocs of the composition. The pillars and beams vanish from the space syntax. Projecting the impression of an object while also eliminating that of a building. The volumetric design is inspired by TIA's Logo turning the building itself into an icon representing the company.
The silver medal in architecture from Sky Design Awards 2021.
The volumetric design is inspired by TIA’s logo turning into the building itself as an iconic building
Designed by KTX archiLAB, the project of the PolyCuboid is located in Himeji City, Japan. The PolyCuboid is intended for the new headquarter building for TIA, which provides insurance services.
The metallic structure of the building dissolves into the diverse blocs of the composition. The pillars and beams vanish from the space syntax. Projecting the impression of an object while also eliminating that of a building. The volumetric design is inspired by TIA's Logo turning the building itself into an icon representing the company.
The volumetric design is inspired by TIA's Logo turning the building itself into an icon representing the company.
The volume comprises three primary cuboid shapes creating intersections, voids, and space units. The cuboids' superposition across each other also allows a richer space syntax, including interior and exterior terraces, an atrium, several seating spaces, and precise yet more prosperous functional distribution of spaces and connections. Bridges also connect the cuboids from inside, allowing a dynamic overview of the different areas.
The first floor was shaped by the site's limits and a ø700mm water pipe crossing the site underground, limiting foundation space to half the land area. As a result, the middle volume stretching from 2nd to 3rd floor extends in cantilevers on both sides, allowing the building to gain precious square meters.
Functionally, a furnished reception and meeting space and 6 private desks and office space occupy the ground floor. The workspace continues to the next level with a conference room, CEO's room and second office space. This floor is separated into two areas by deferent floor levels, with the lower one dedicated to resting spaces, including a kitchen, a table terrace giving on the Atrium and a counter space. The third and fourth floors are devoted to recreation with various spaces such as a training room, dining space with a roof terrace and even a piano space on the Atrium. The staircase stretches from 1st to 4th level along the Atrium, although this last only reaches the third floor. However, the elevator block is the highest cuboid volume and was cladded in reflective black differently from the white cladding on all other volumes.





Identification: TIA Headquarters
Function: Office Building.
Total Area: 621sqm
Completed: 23 November 2019
Location: Himeji City, Japan.
Address: Shinzaike-1371-16 Aboshiku, Himeji city 671-1234 Japan.
Photo Credit: ©Stirling Elmendorf.
Photographer website: http://www.stirlingelmendorf.com/
KTX archiLAB: http://ktx.space/
Mirai Convenience Store, the Gold architecture winning from Sky Design Awards 2021
2021 Sky Design Awards Gold-winning architecture was designed by KOKUYO Co., Ltd. + GEN Architects Inc. This project is located in the central of Shikoku, Kito, and Kito is the district of Tokushima Prefecture. This rare area rich in natural beauty has been called the "Tibet of Shikoku."
Great design creates the power of now and the future.
2021 Sky Design Awards Gold-winning architecture was designed by KOKUYO Co., Ltd. + GEN Architects Inc. This project is located in the central of Shikoku, Kito, and Kito is the district of Tokushima Prefecture. This rare area rich in natural beauty has been called the "Tibet of Shikoku." However, like other rural communities, it is evolving into a marginal settlement, where only about 1000 people live in an area the same size as a Tokyo ward. Therefore, the private firm KITO DESIGN HOLDINGS has launched a project intended to revive this tiny village of Kito using the power of culture, promote and provide the wealthiest culture and conveniences services.
In addition, since there was no supermarket near the village, it was a food desert where people had to drive two hours to go shopping. In considering the future of this settlement, the team thought that the place was needed to become a lifeline for the village and help raise children and connect villagers with visitors.
This project is named "Mirai Convenience Store." The name "Mirai" ("future" in Japanese) was inspired by manga artist Osamu Tezuka's term for children: "miraijin" ("people of the future"). It reflects the hope that this facility will serve as a place where children in the area can grow and learn. Kito is also the first place in Japan where grafting of yuzu citrus trees has been conducted successfully.
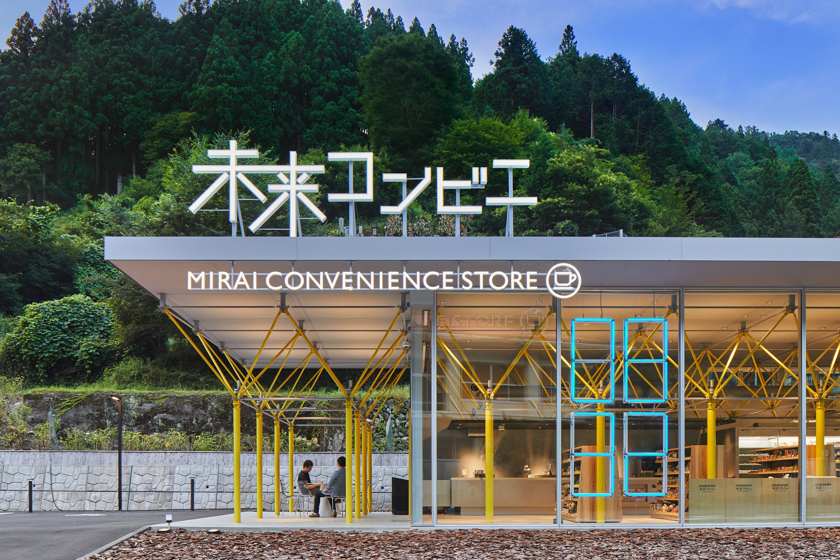
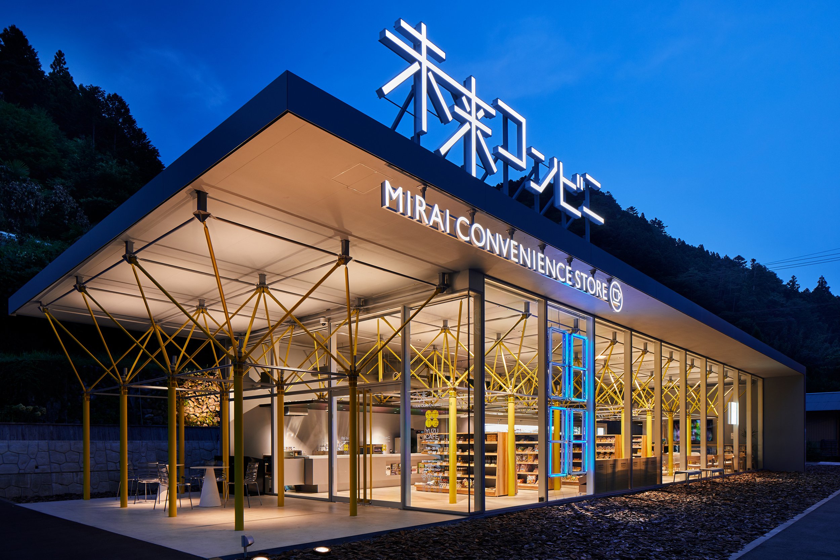
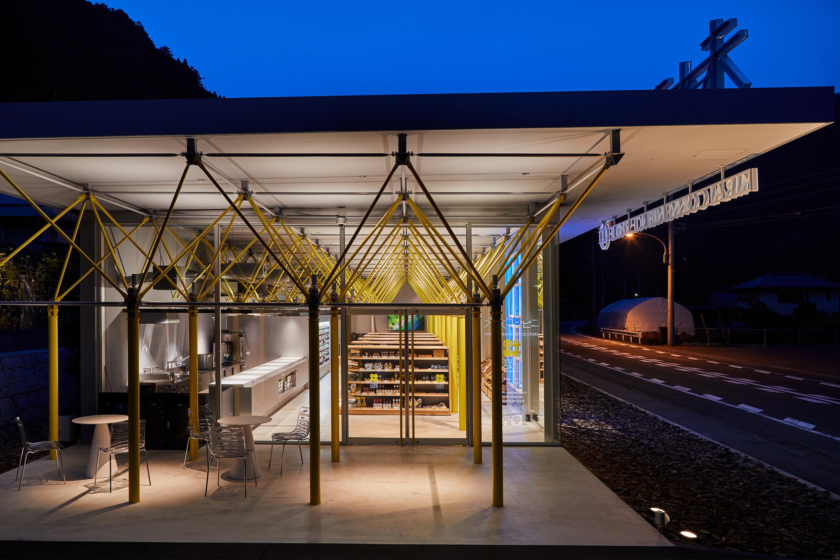
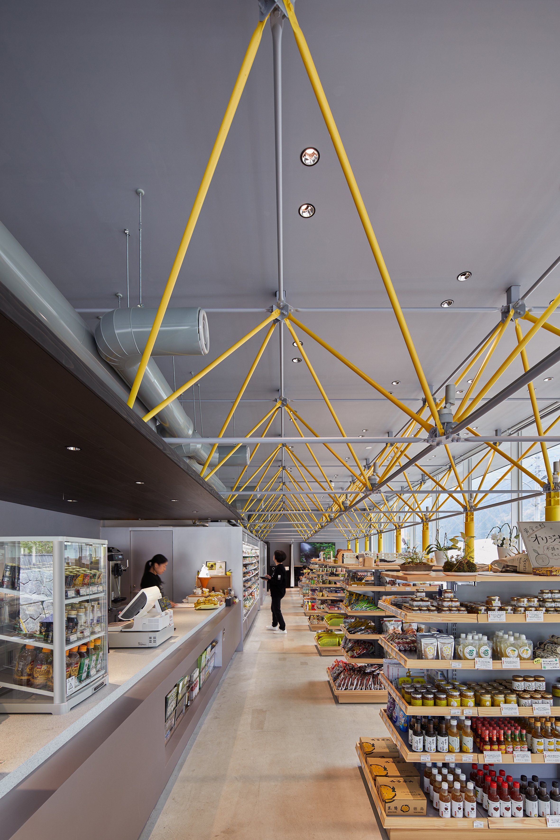
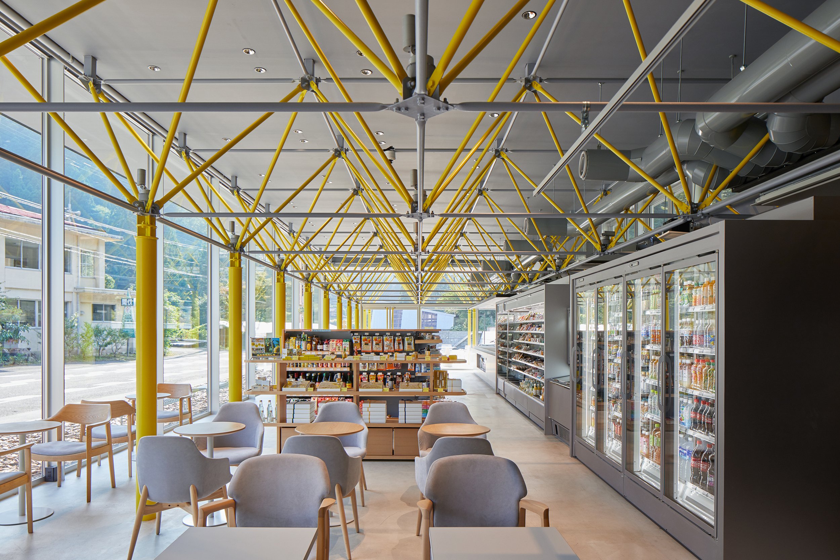
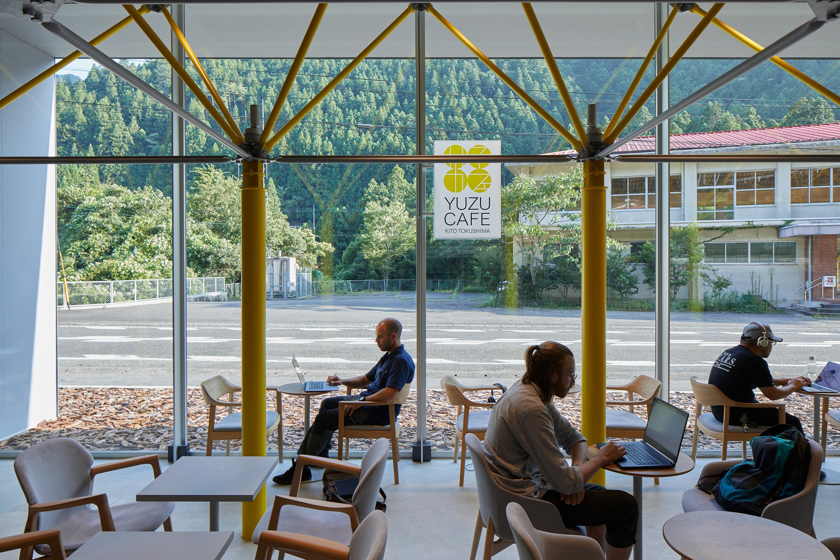

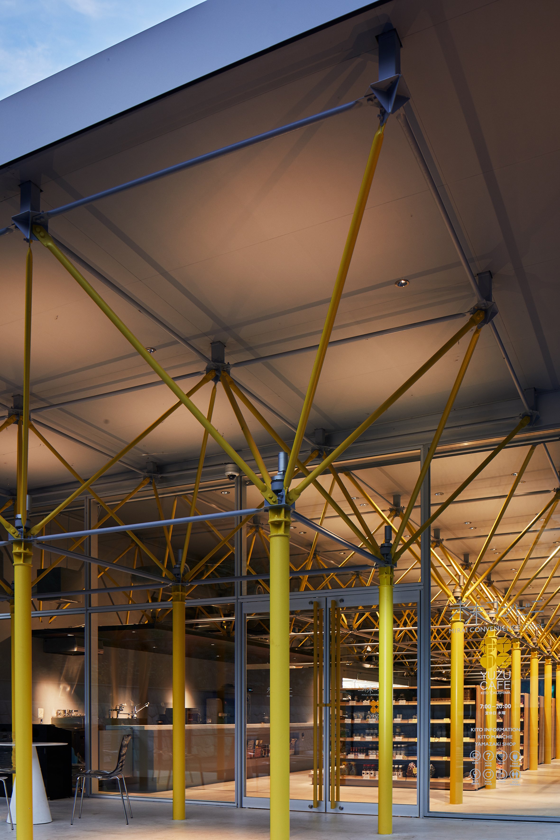
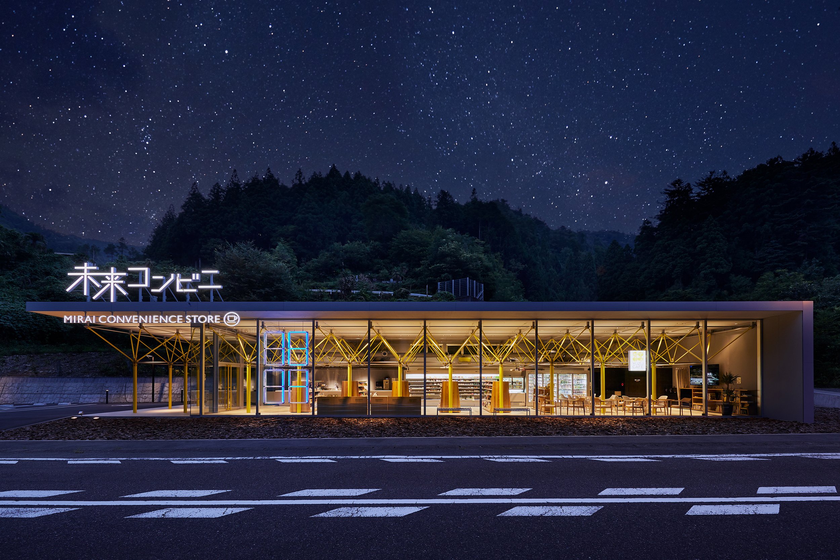
Mirai Convenience Store was built to serve as the hub of this project. This project also includes CAMP PARK KITO, which is already complete, and the planned MANGA LIBRARY HOTEL intended to serve as sacred ground for manga fans and turn a disused school into a facility for hands-on agricultural experiences is also designed.
Designed by KOKUYO Co., Ltd. + GEN Architects Inc.
Architectural, interior, & landscape design:
KOKUYO Co.,Ltd. Wataru Sato, Kouji Aoki, Tomoya Kuroo, Makiko Suga
GEN Architects Inc. Youhei Mitsuishi, Takuma Kanou
Lighting design:HKL&D Hisaaki Kato
Equipment design:Norimasa Harada
Produce & Planning: KITO DESIGN HOLDINGS
Creative direction:Keisuke Unosawa
Japan Kukan Design Award 2021
The Japan Kukan (Spatial) Design Award was created in 2019 and is the only and largest spatial design award in Japan. The aim is to discover and recognize the best designers and outstanding design work in Japan as well as abroad. We hope to communicate to as many people as possible around the world, the ‘power of spatial design’ through great designs from Japan.
In addition, in accordance with the "Sustainable Development Goals" (SDG), a set of 17 goals and 169 targets adopted by the United Nations, from this year we have established a new "SDG Award" for works that contribute to the realization of a better and more sustainable future for all people in spatial design. We are pleased to announce the launch of the new "SDGs Award" for entries that contribute to a better and more sustainable future for all.
Furthermore, the Japan Spatial Design Award will sign a partnership agreement with the iF Design Award, which is managed by the German iF International Forum Design GmbH. As a result of this partnership agreement, the Short List winners of the Japan Kukan Design Award 2021 will be exempted from the registration fee and pre-selection process for the iF Design Award 2022, to become finalist in the iF Design Awards.
The Japan Kukan (Spatial) Design Award was created in 2019 and is the only and largest spatial design award in Japan. The aim is to discover and recognize the best designers and outstanding design work in Japan as well as abroad. We hope to communicate to as many people as possible around the world, the ‘power of spatial design’ through great designs from Japan.
In addition, in accordance with the "Sustainable Development Goals" (SDG), a set of 17 goals and 169 targets adopted by the United Nations, from this year Kukan Design has established a new "SDG Award" for works that contribute to the realization of a better and more sustainable future for all people in spatial design. They are pleased to announce the launch of the new "SDGs Award" for entries that contribute to a better and more sustainable future for all.
Furthermore, the Japan Spatial Design Award will sign a partnership agreement with the iF Design Award, which is managed by the German iF International Forum Design GmbH. As a result of this partnership agreement, the Short List winners of the Japan Kukan Design Award 2021 will be exempted from the registration fee and pre-selection process for the iF Design Award 2022, to become finalist in the iF Design Awards.
*The details of the partnership agreement between the Japan Kukan Design Award and the iF Design Award, as well as the benefits of applying for the award; will be officially announced at a later date.
Japan Kukan Design Award 2021 Application Process
All entries must be submitted via the dedicated entry website. Please visit the following website:https://kukan.design/
Application period: Thursday 1 April 2021, 10:00 - Wednesday 16 June 2021, 23:00 (Japan time)
Eligible entries: 11 categories including exhibition, commercial, office and residential
Further details on the judging process and application fees will be posted on the application guidelines webpage.
The above website will be relaunched in mid-March.


